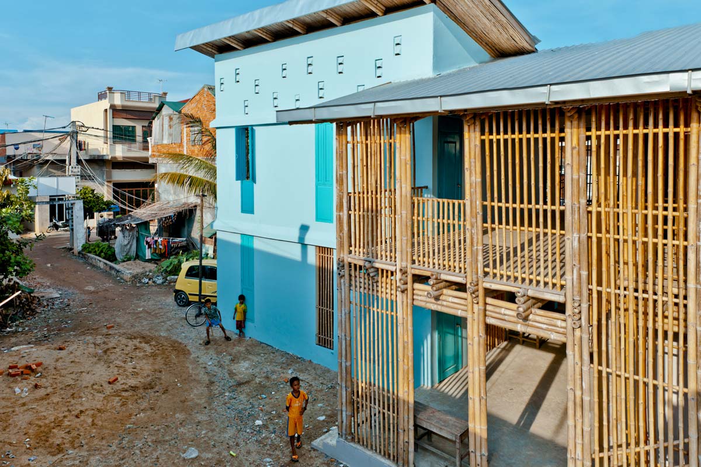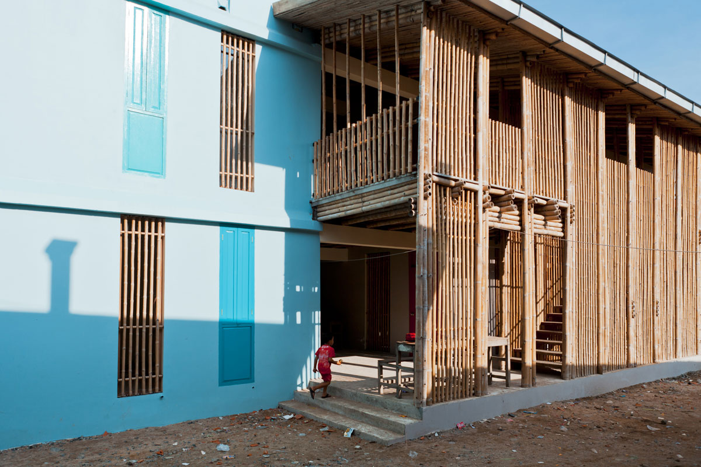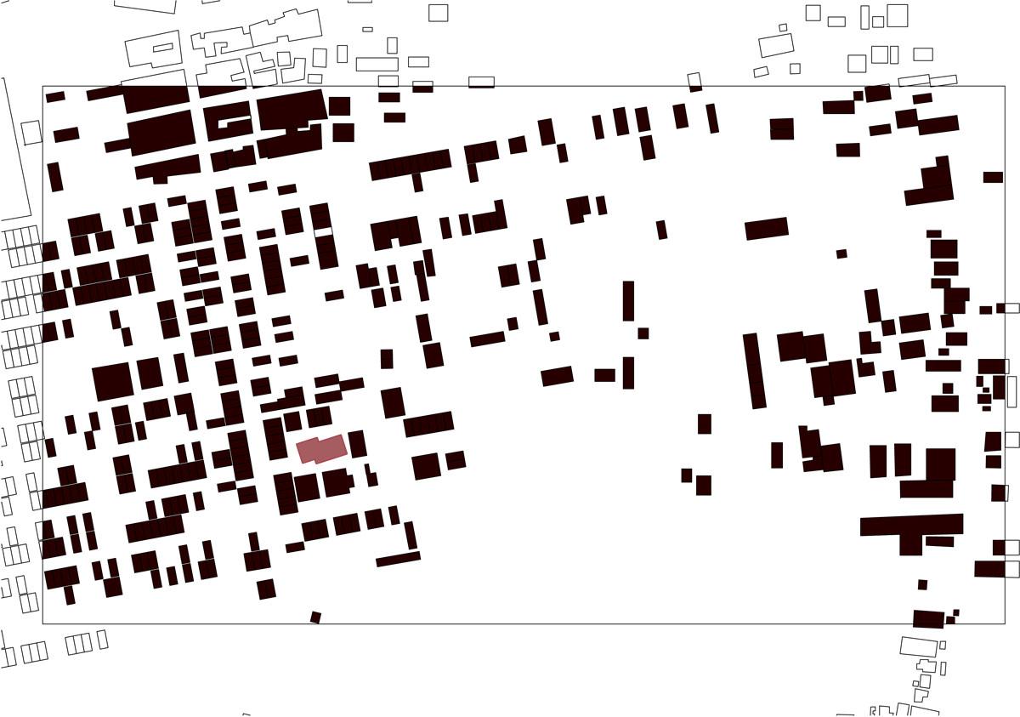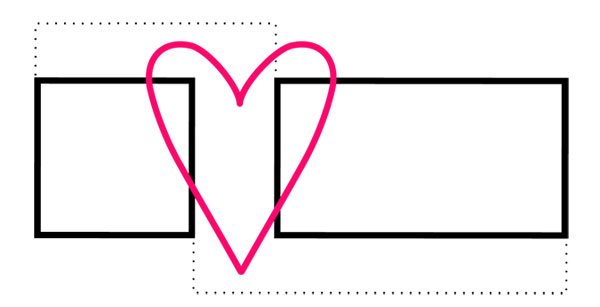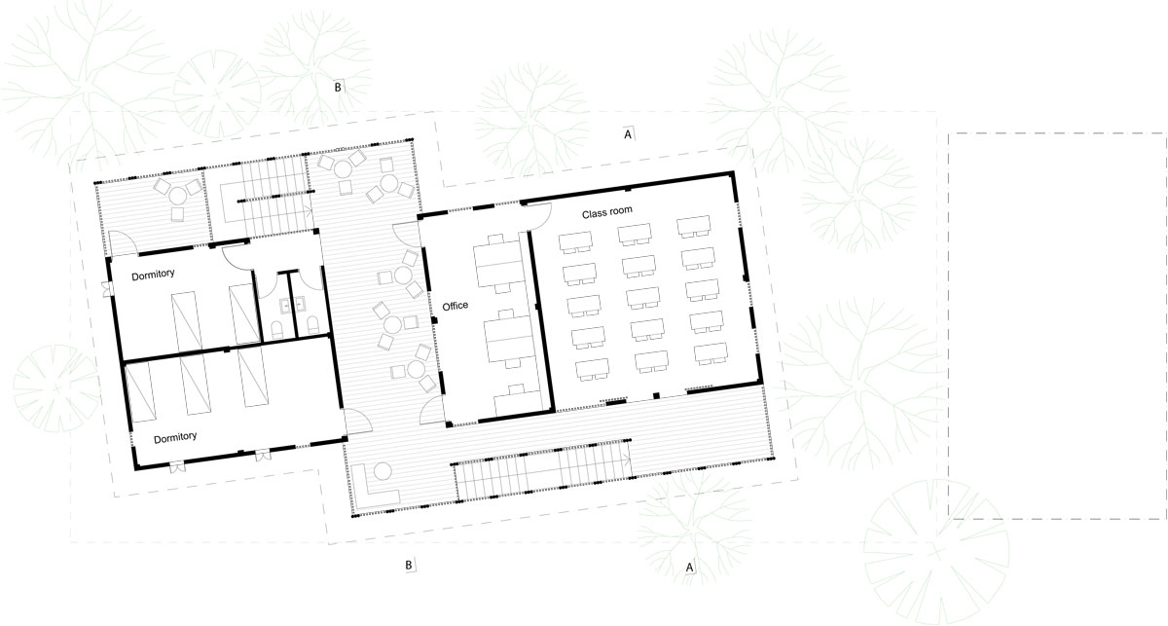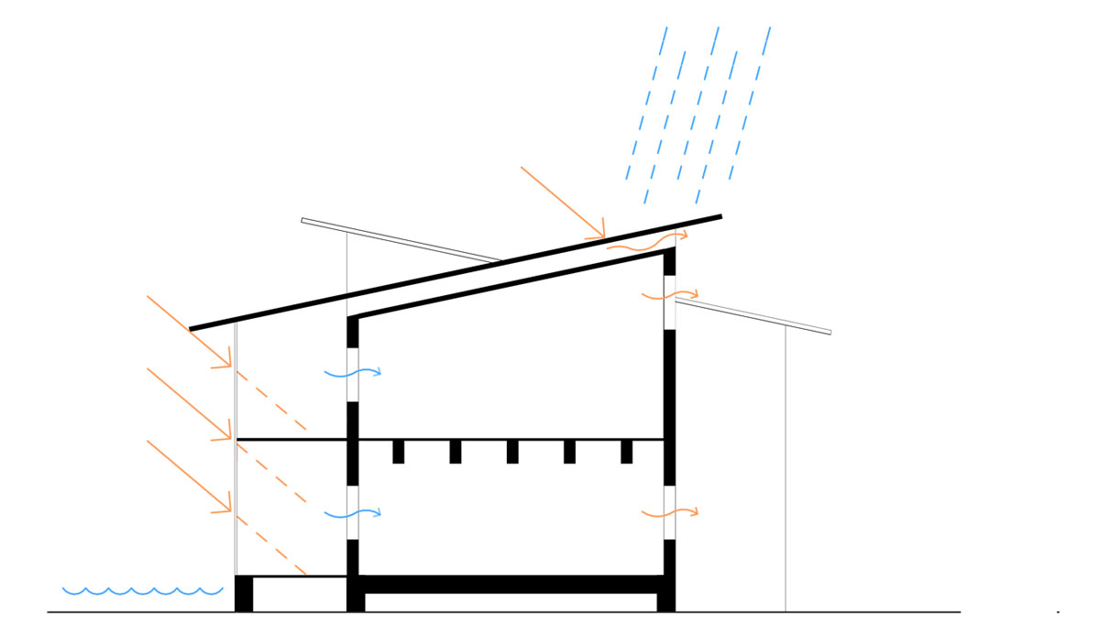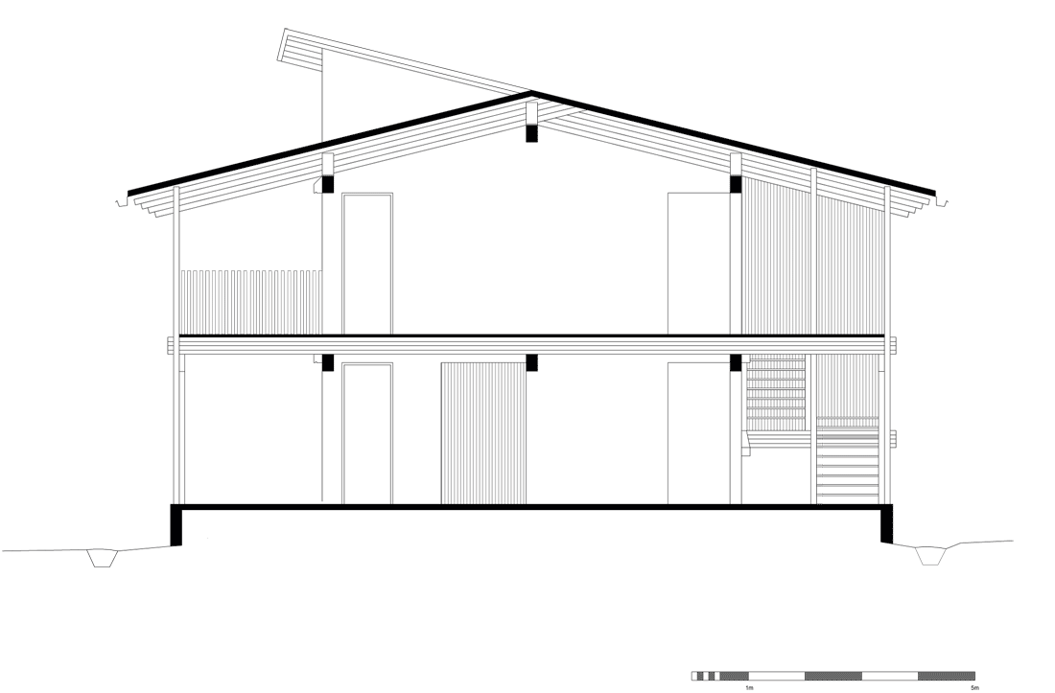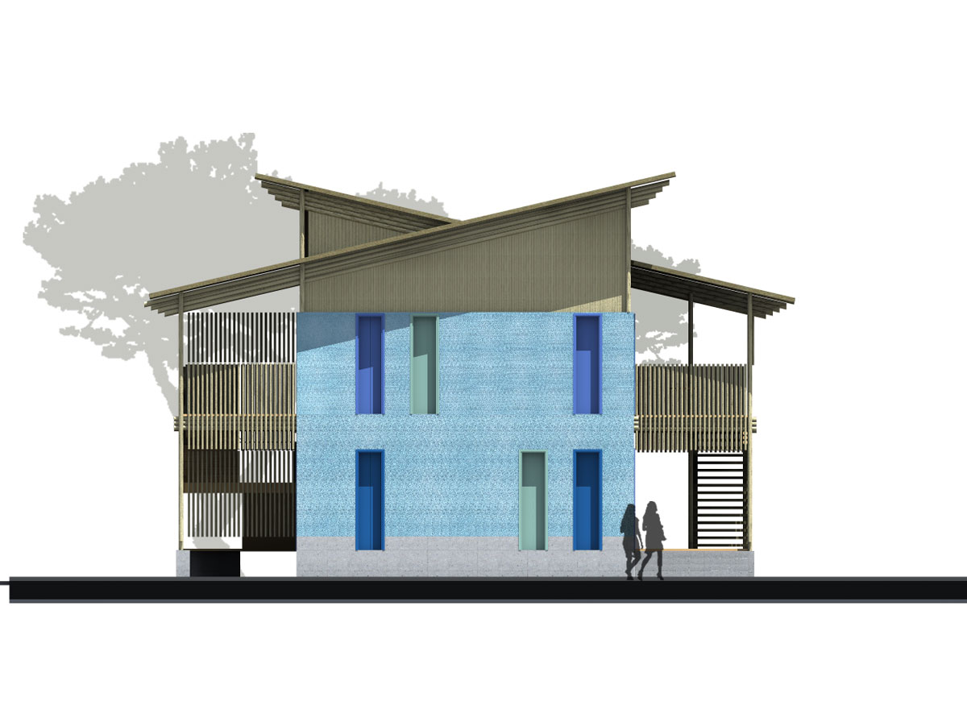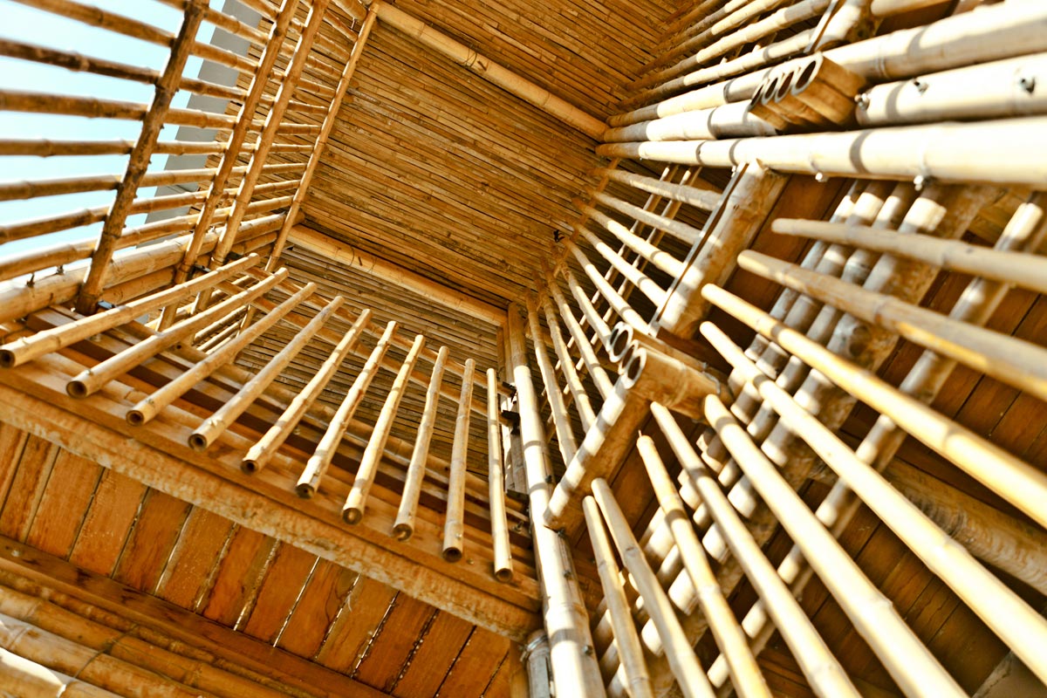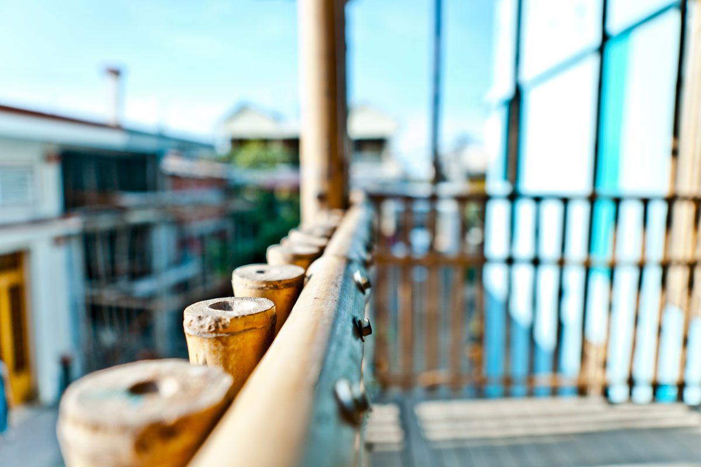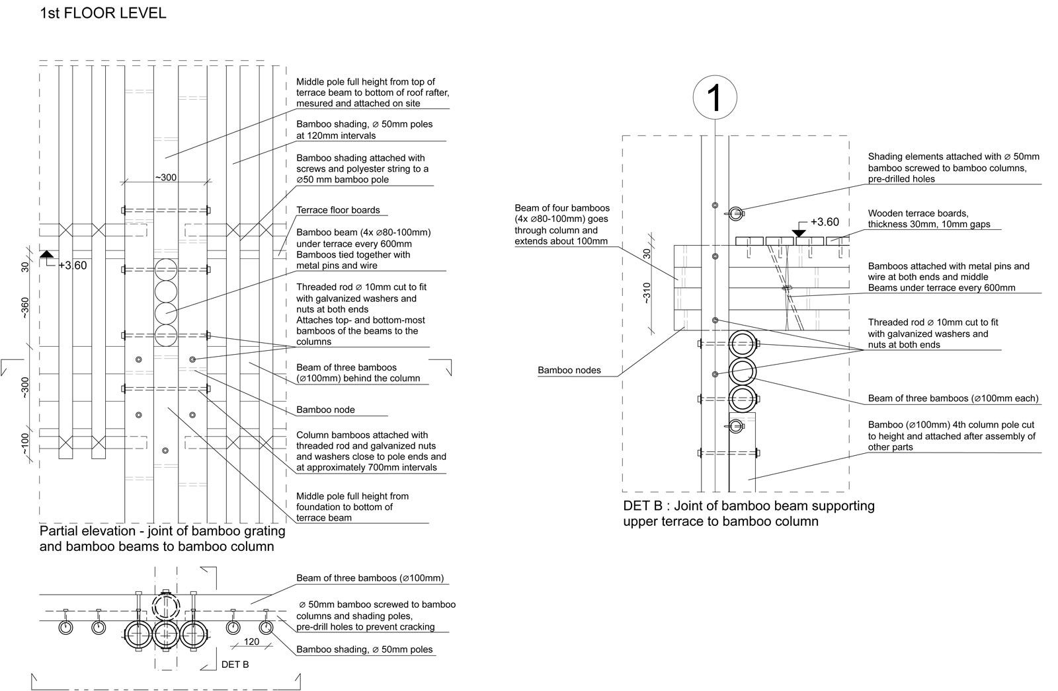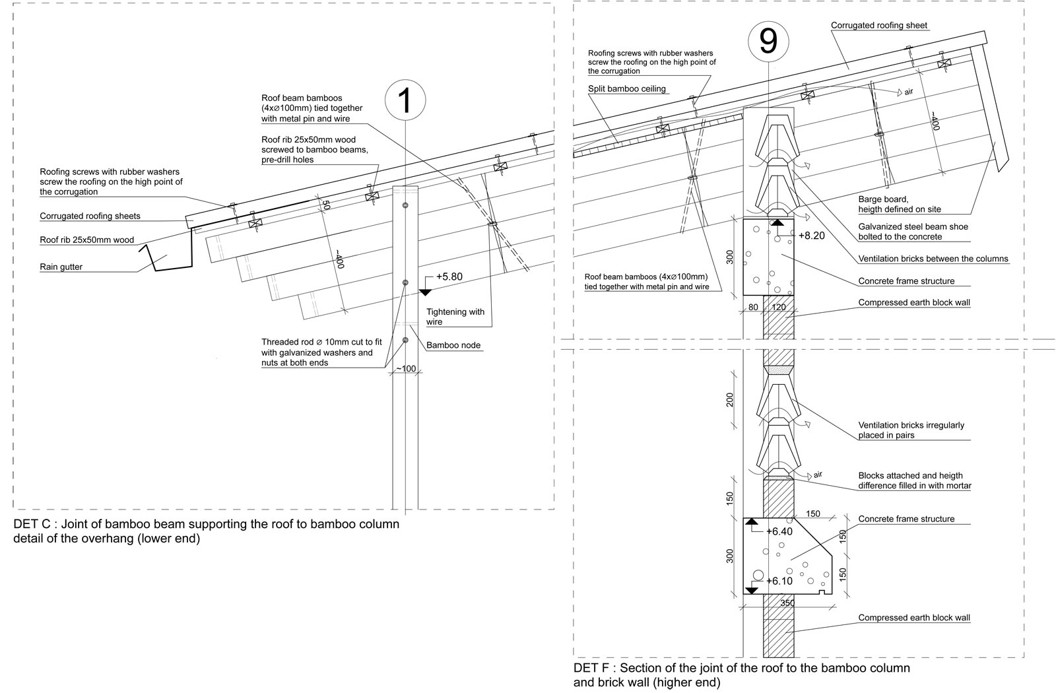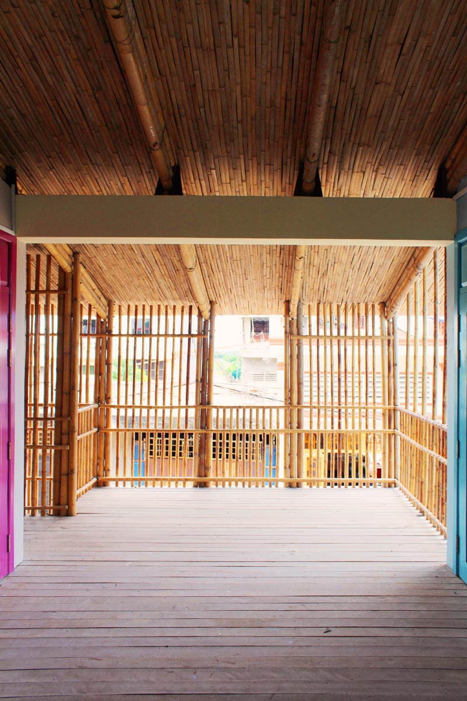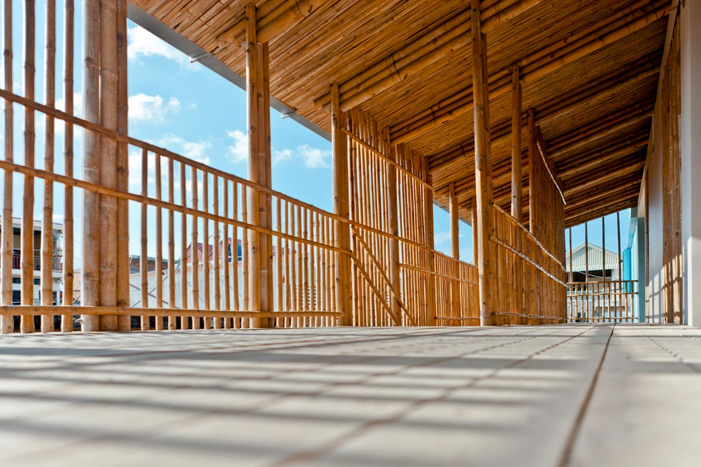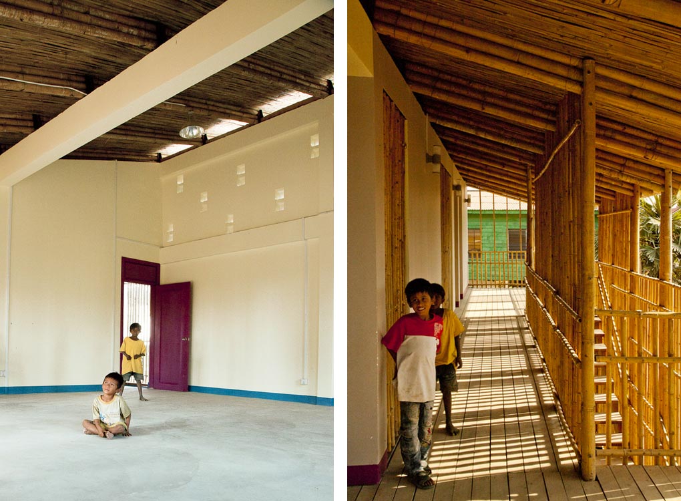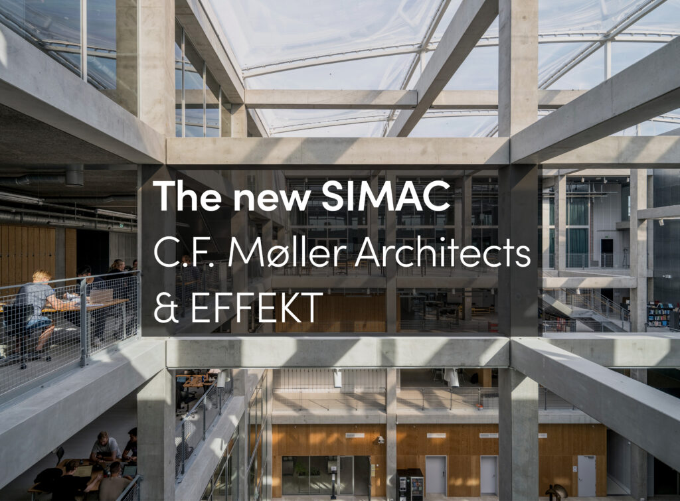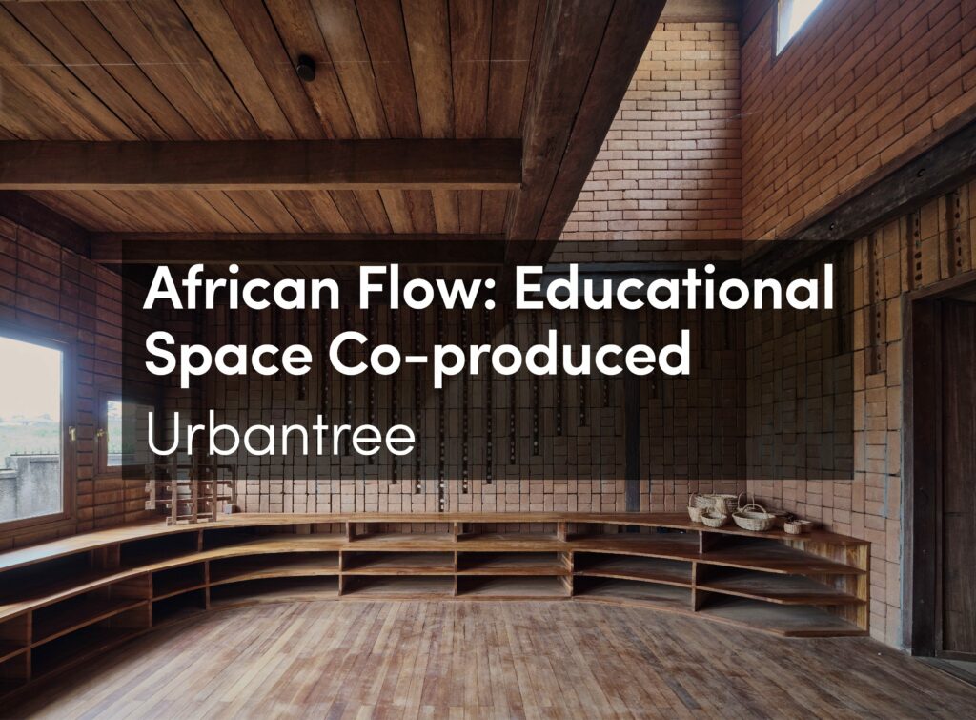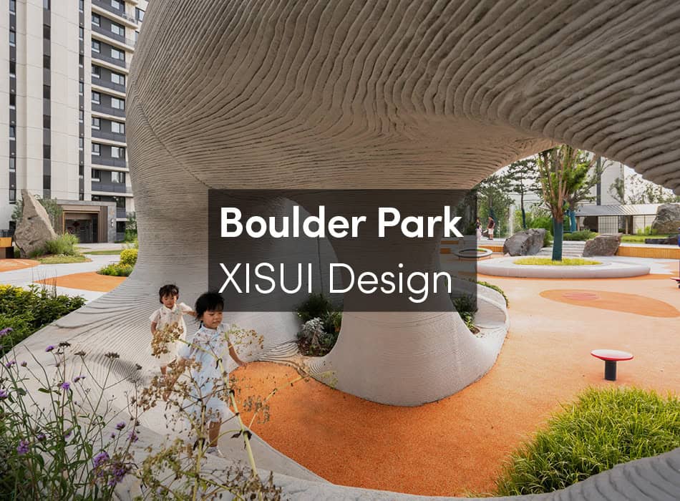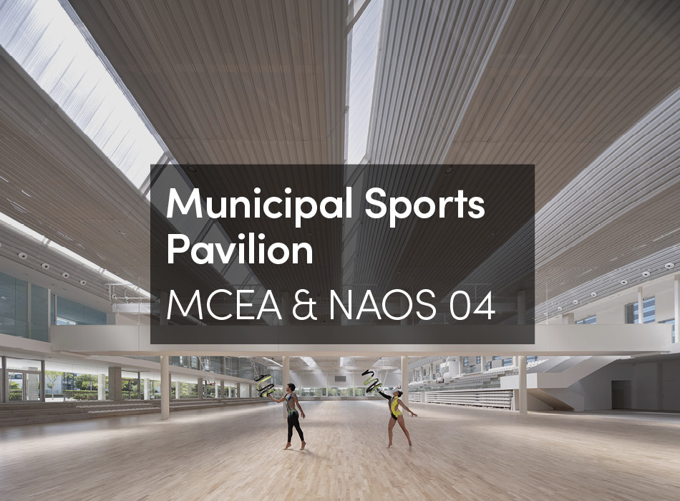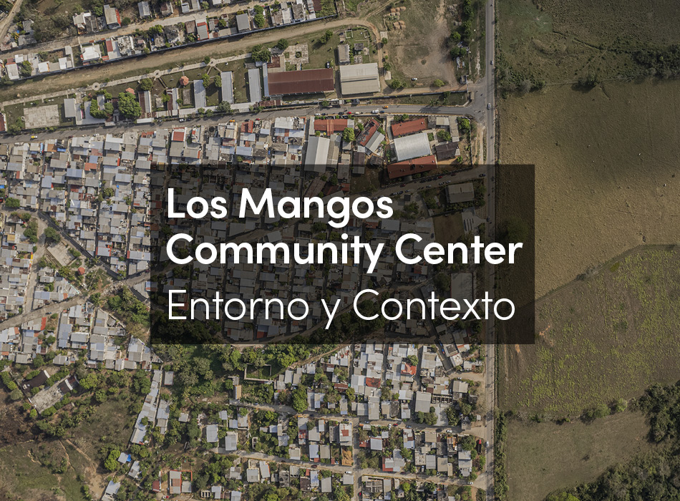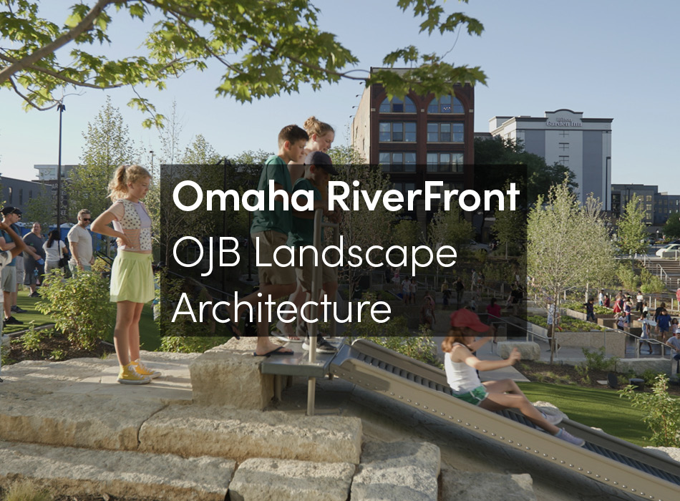The construction of the youth center was the result of cooperation between Komitu Architects, a group of young Finnish architects and two Cambodian NGOs: Cambodian Volunteers for Society (CVS) and Khmer Kampuchea Krom Human Rights and Development Organisation (KKKHRDA), who work with the youth from Phnom Penh’s poor communities offering them possibilities for education, employment and social participation. The youth center includes educational spaces as well as spaces for meetings, recreational activities and accommodation for poor students.
The future users of the building and members of the surrounding community played an essential role in the design process. Their participation through workshops ensured a building which is both functional and a symbol of their power and will to build a better future for their society. Local students and architecture and engineering professionals were also involved in the project through workshops, lectures and site visits. This led to one of the greatest achievements of the project: a local NGO (UPDF) realized a community center in bamboo and is organizing bamboo training sessions for a network of community builders throughout Cambodia.
Site Plan
Concept Plan
Upper Floor Plan
The main aspirations of the material choices and construction techniques used in the building have been sustainability and cultural understanding. The main materials used in the building are bamboo, compressed earth brick and recycled plastic bottles. The main load-bearing structure of the building is a concrete frame, which is the most common building method in Phnom Penh. The frame is filled with locally produced earth blocks. The carbon footprint of earth blocks is ten times smaller than that of red bricks by mass. All bamboo parts are standardized and only hand tools have been used in their construction. Thus the building is easy to maintain and the techniques can be applied to local building projects in the future. During the project an illustrated, khmer-language bamboo construction guide was produced. Rainwater is harvested on site and the ground floor is raised to protect against flooding.
Concept Section
Sections
Elevation
The main elements of the building’s architecture are two solid building masses and an adjoining light bamboo and wooden terrace. The terrace areas form the heart of the building and are the focal point of all activities. The bamboo screens protect the terraces from excess heat, while letting the light and air through making the terrace areas pleasant to linger in. Speeding up the air flow – in through the shaded outdoor space and out through controlled ventilation holes – creates natural ventilation, which keeps the indoor temperatures and humidity low. The rhythm of the bamboo beams and columns, the oblique position of the building and the changing roof shape give the building its character.
First Floor Details
Roof Detail
The youth center project began in spring 2010 in a design studio organized by the architecture department at Aalto University, where an imaginary project was designed. Komitu architects was founded the following summer by six friends, who were all still students at that time, with the aim of making the project a reality. Komitu is part of a Finnish NGO, Ukumbi, which provides architectural services to people in need. Komitu is also part of a Nordic collaboration South of North.





