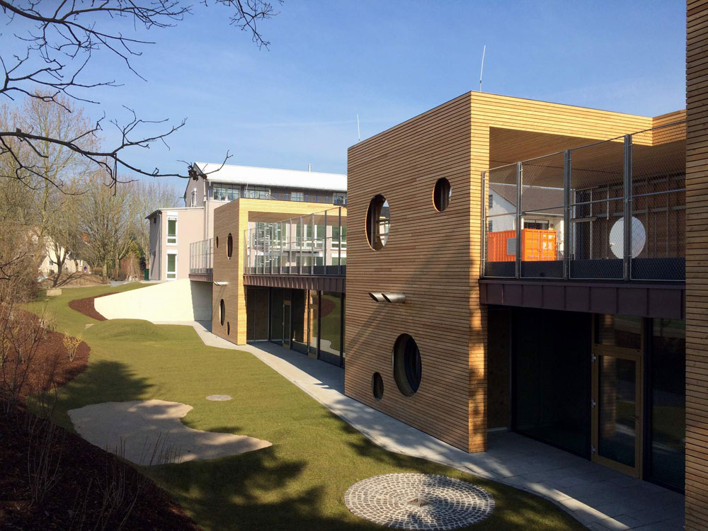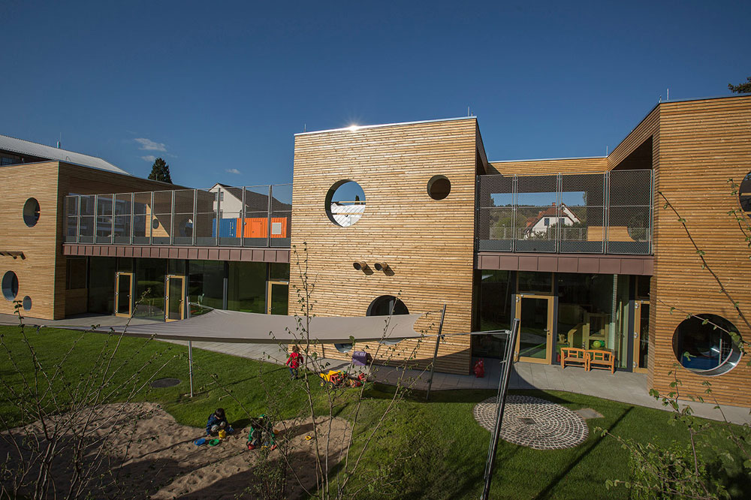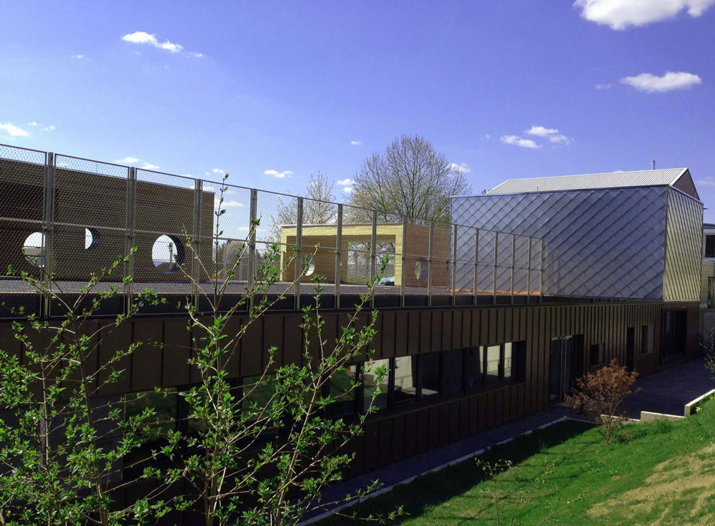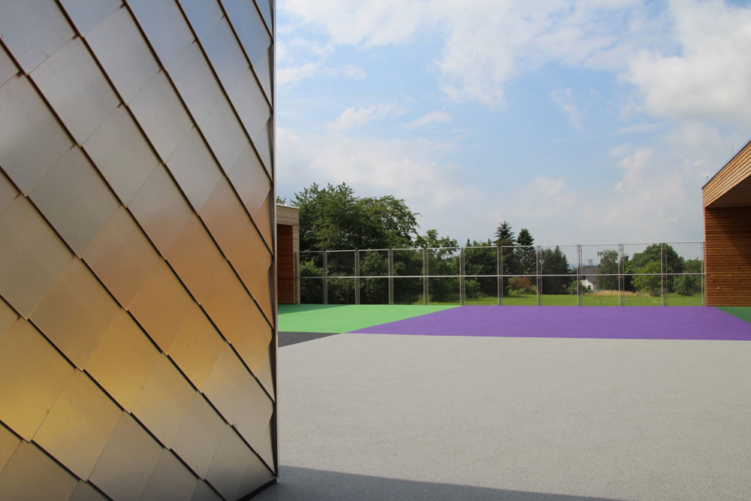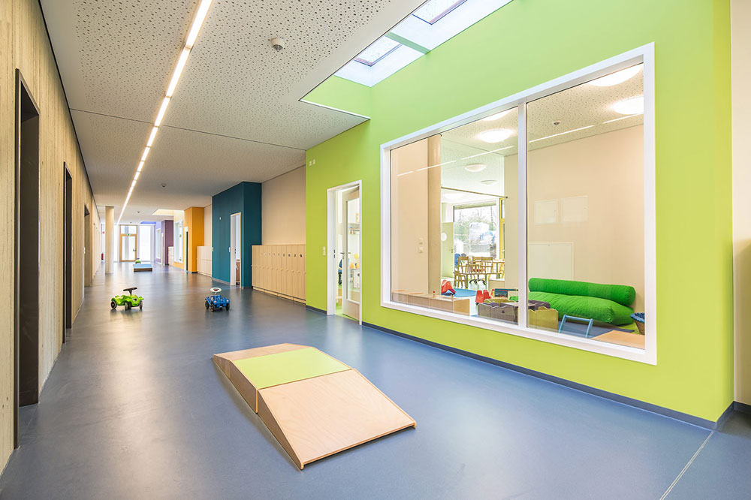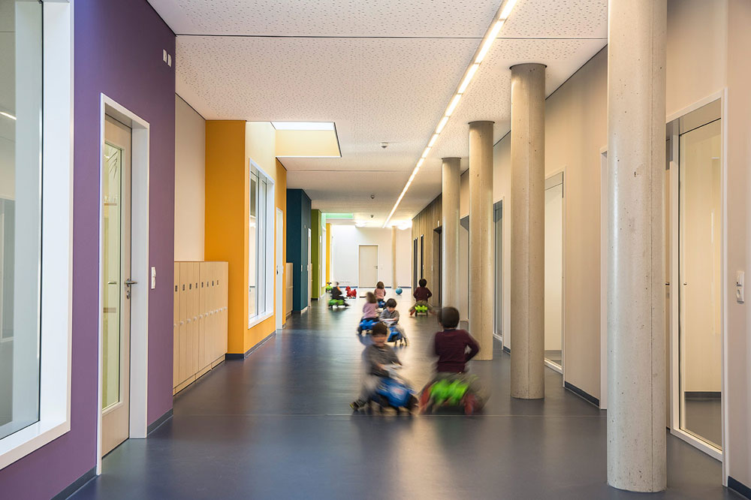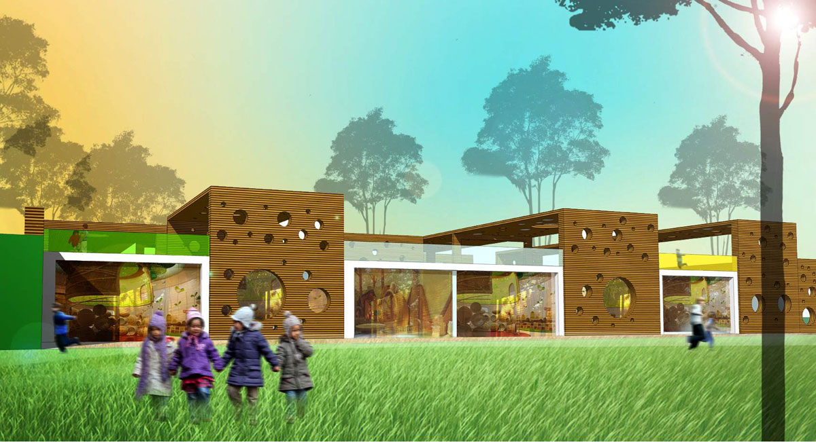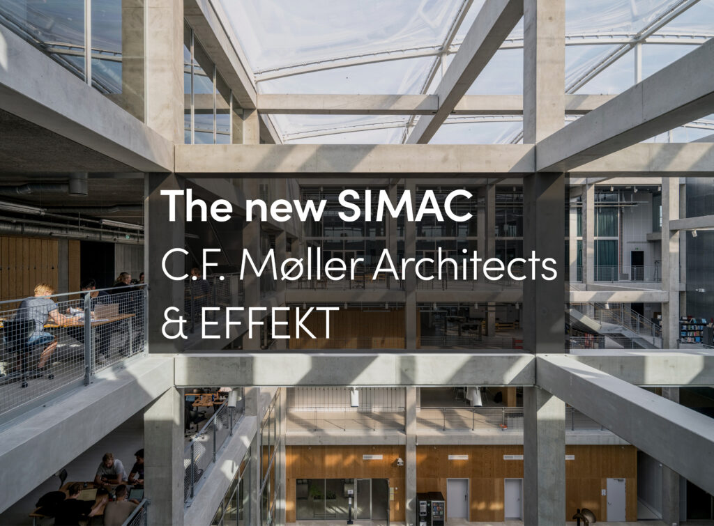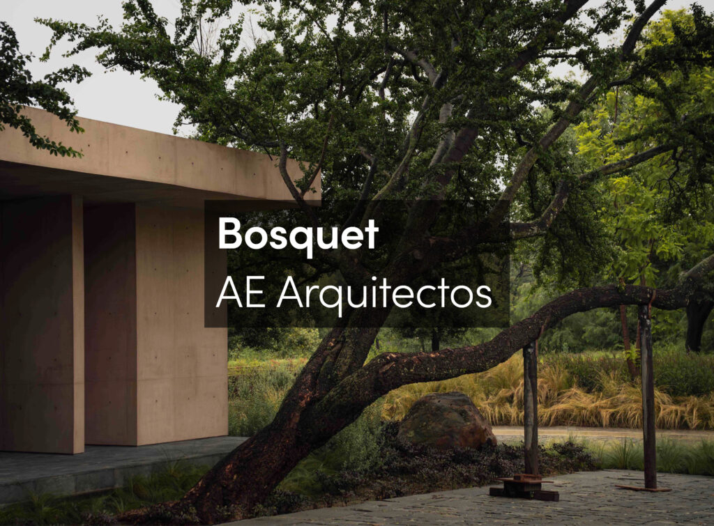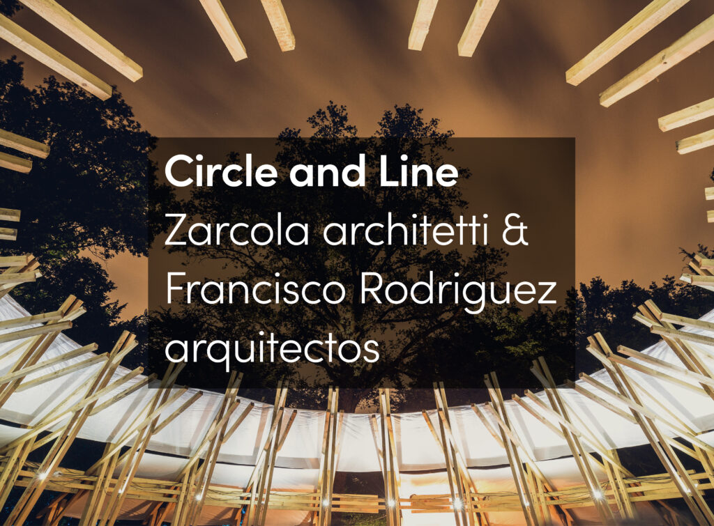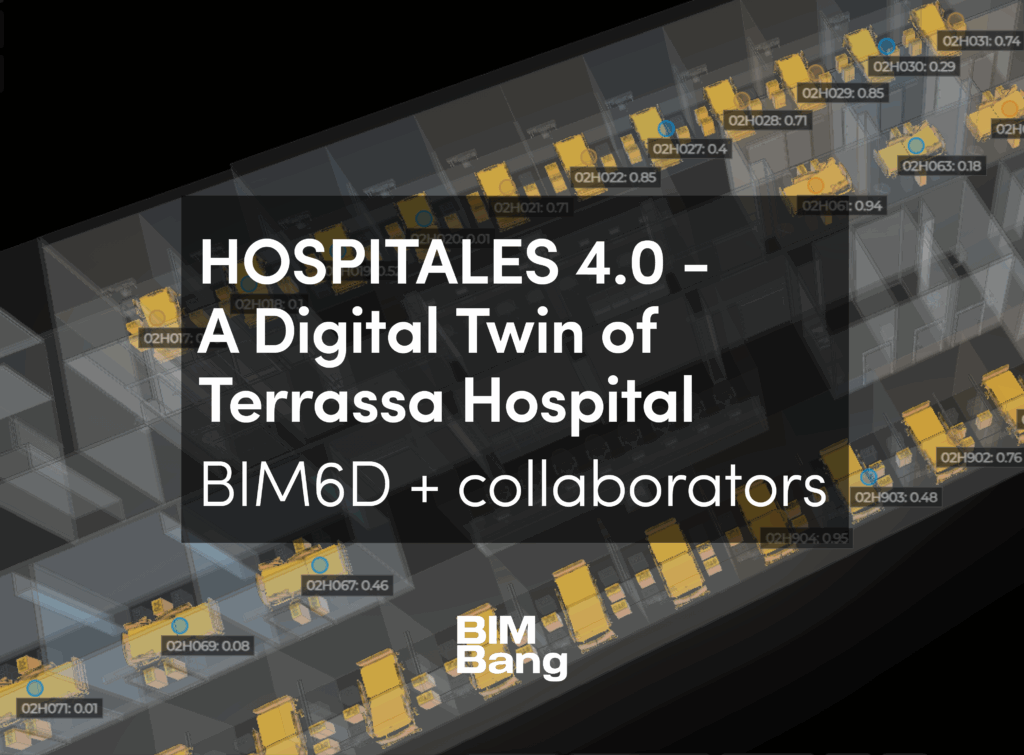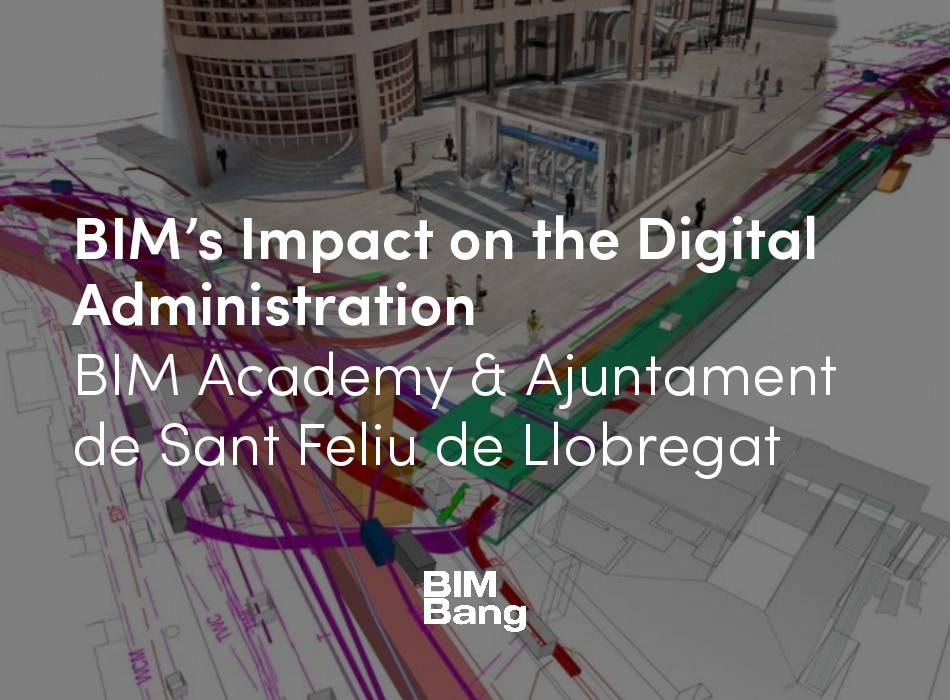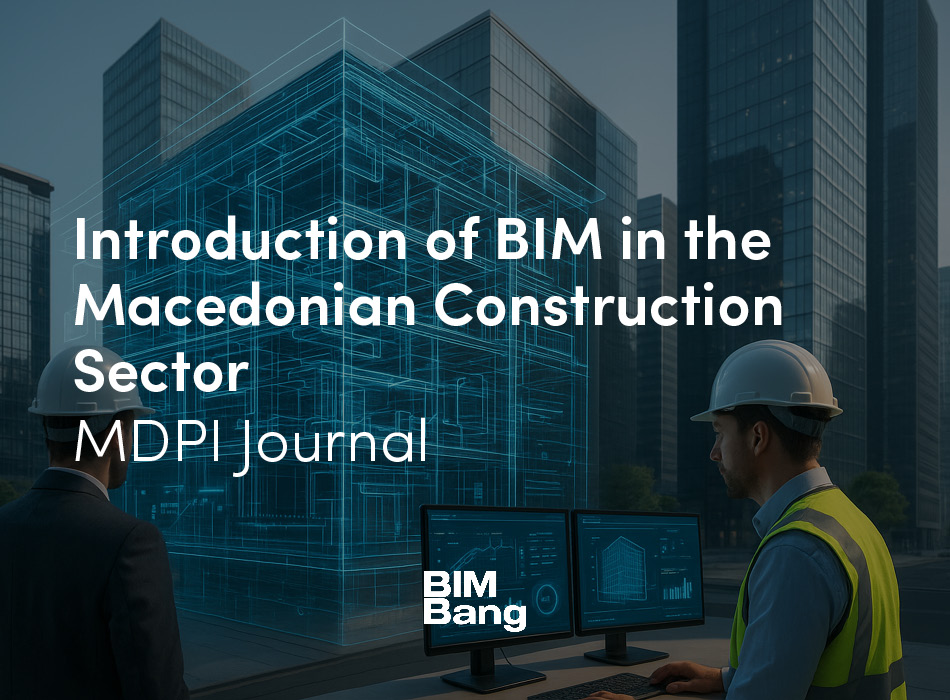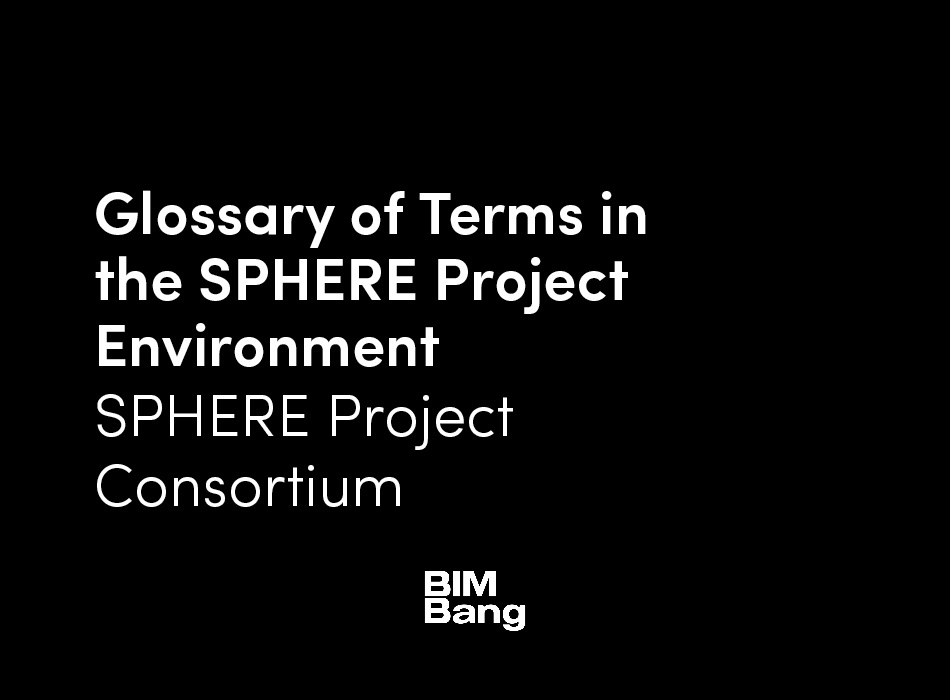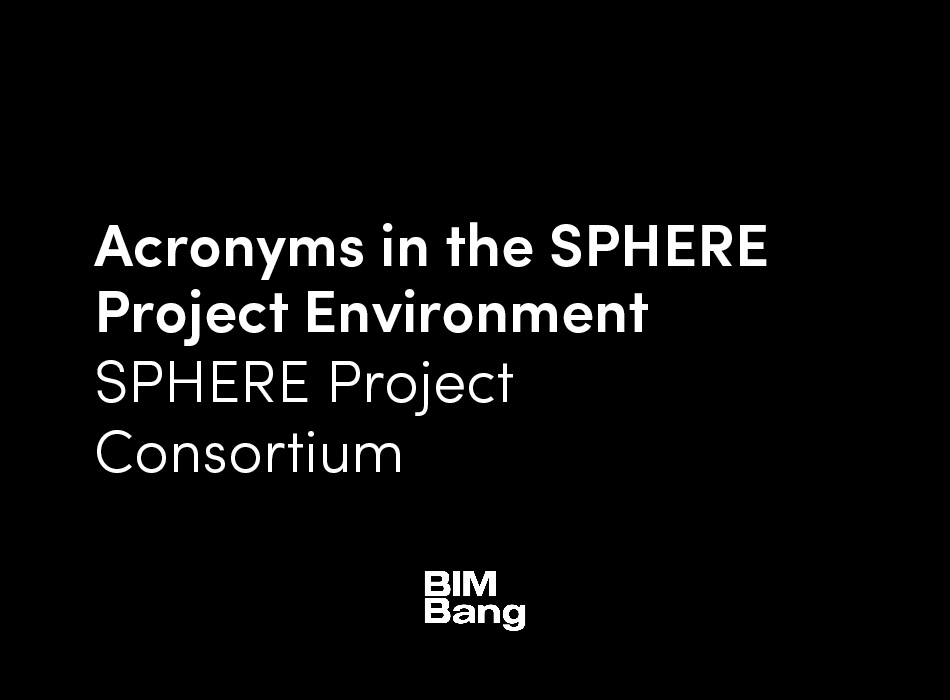About 25 years ago an old kindergarten was designed by Prof. Henner Herrmanns, which has been renovated and expanded for 40 more little children. For reasons of space, the extension was built on the former courtyard of the existing kindergarten. The lost playground is again available, because there is a huge – almost 1,000 m² – rooftop terrace on the roof of the new building. On the top of the new building, the children will find an attractive multi-colored outdoor play area, a spatial landscape to play under fixed sun canopies. Thus, the building itself can become their favorite toy.
The rectangular building shows a linearly structured sequence of rooms for four groups. The entire program is housed in the well-structured building on one level. With large glass surfaces, the envelope opens at ground level to the outside area. The development of floor plans is based on the idea of a spatial unit to provide a clear division of areas for the little children. Since the internal development area is also used as a play area and will house the parents’ waiting areas and lockers, the spatial design of this sections provides plenty of light. The spacious entrance area is designed as a “marketplace”. Internal connections can be made between the different groups, allowing for a variety of uses and creating a feeling of spaciousness.
The main idea behind the design was to build an economically and technically sustainable construction that can be adapted, thanks to its concrete construction, to changing needs, providing variability and adaptability.





