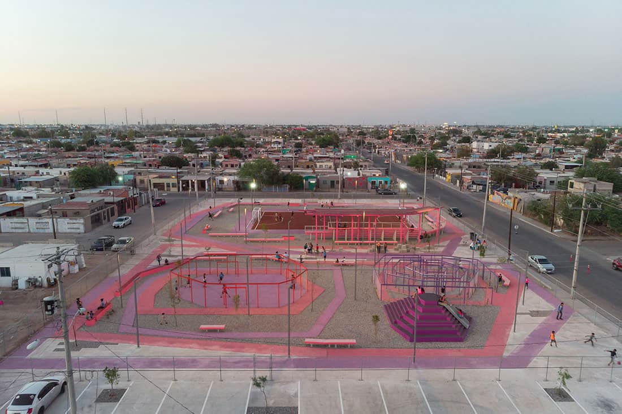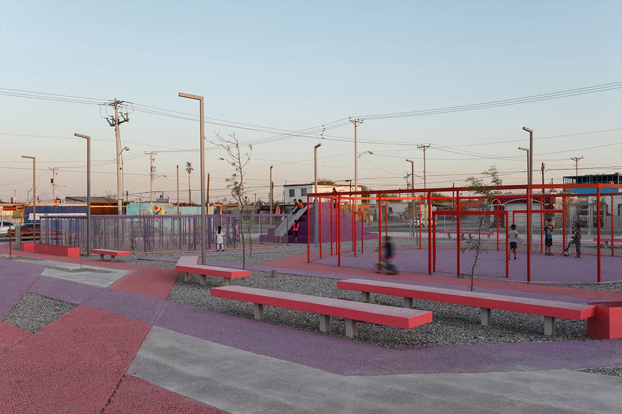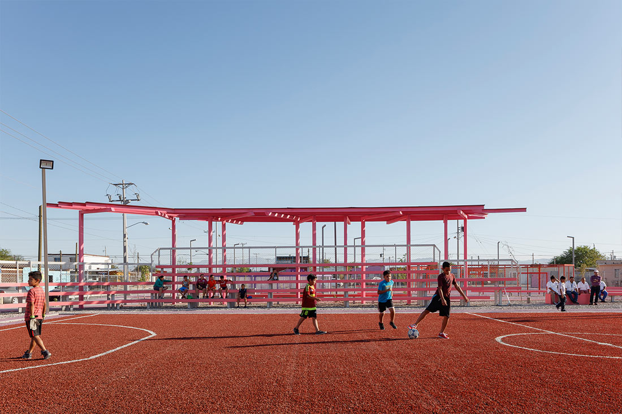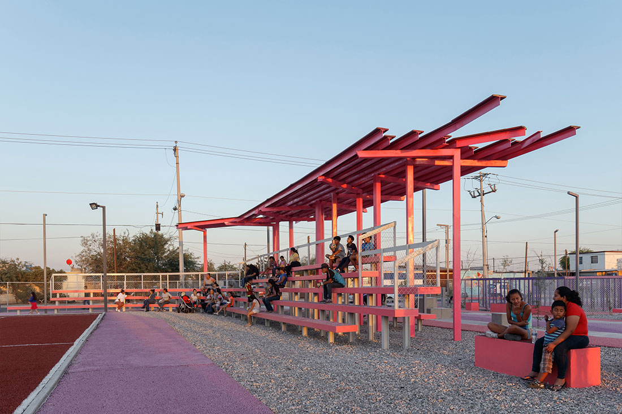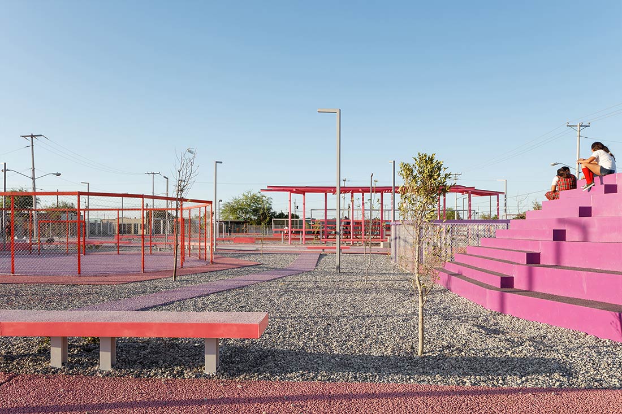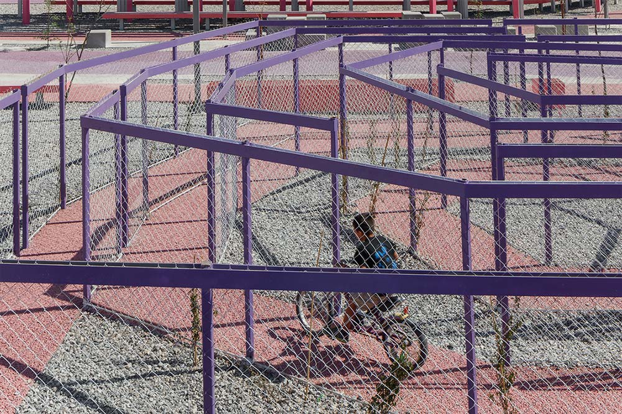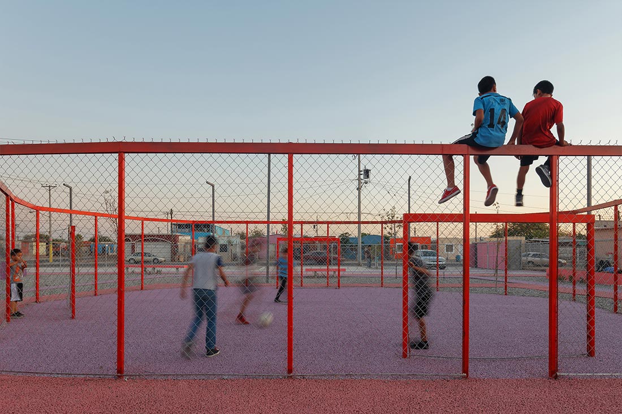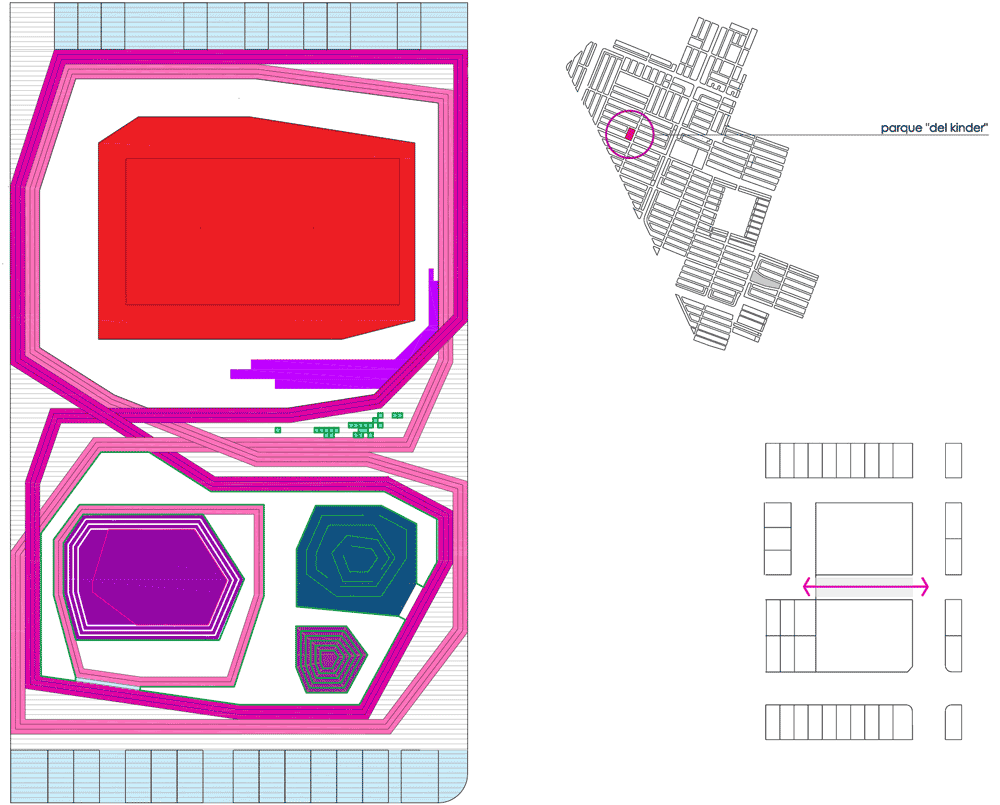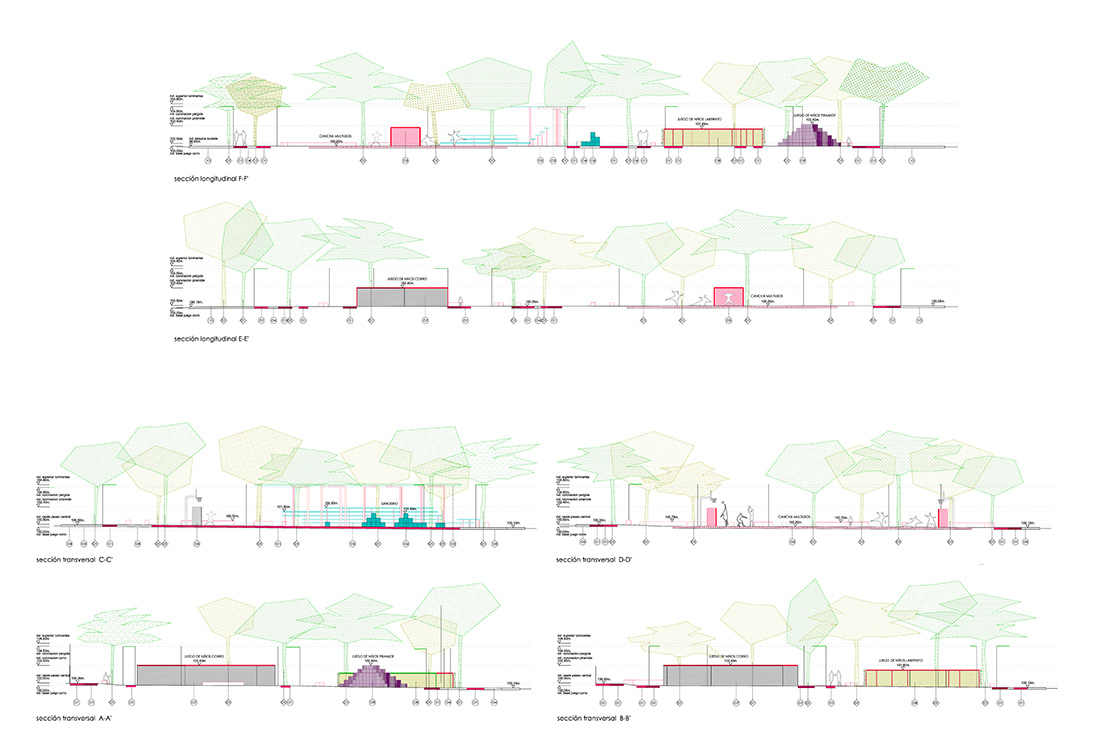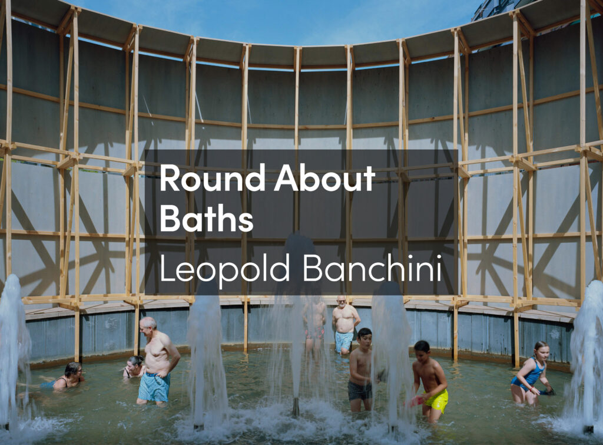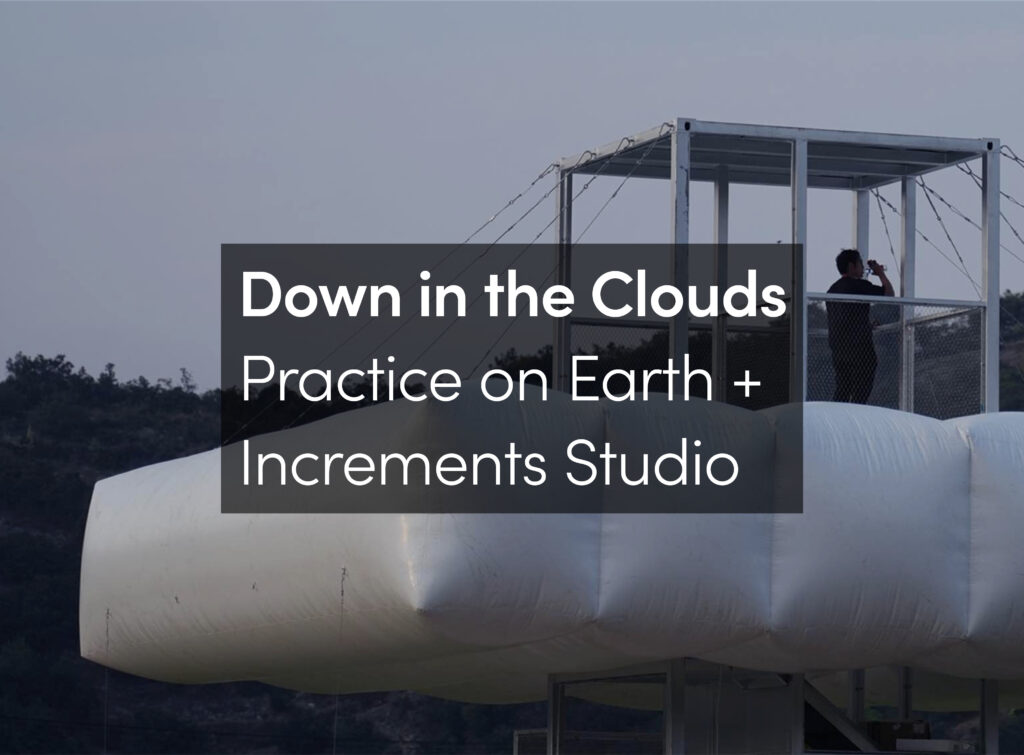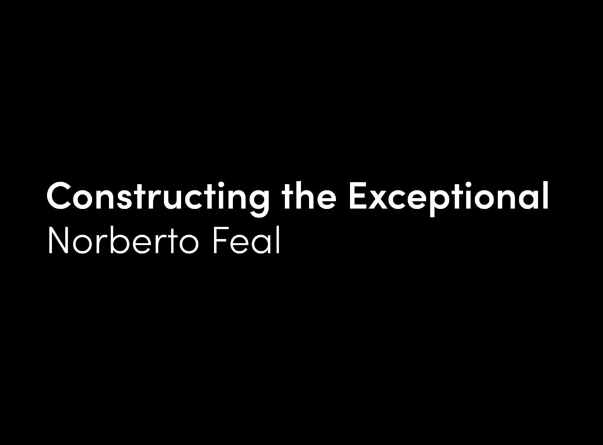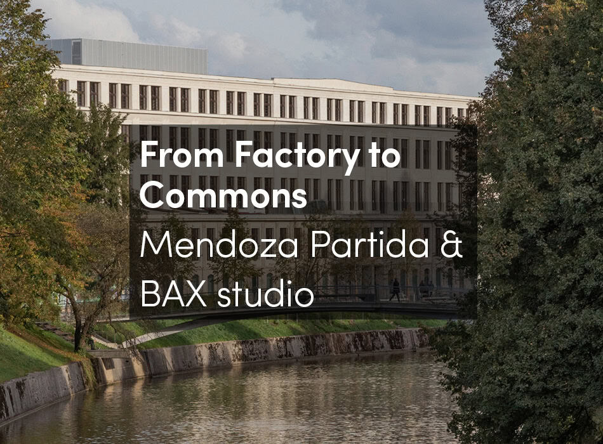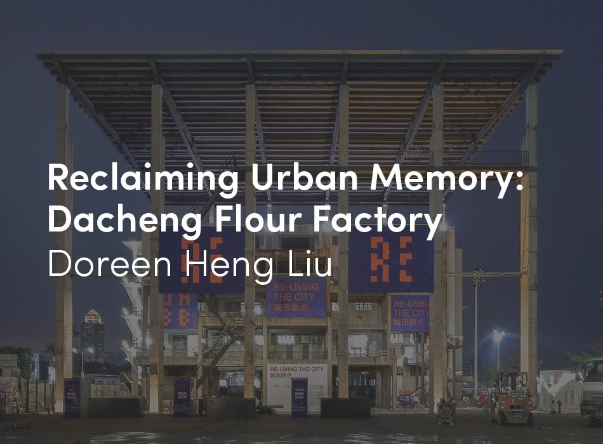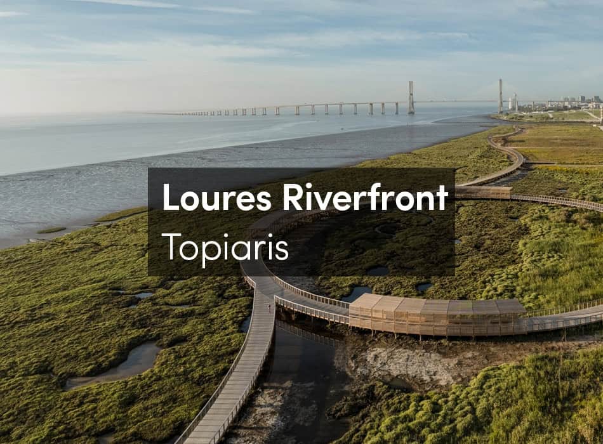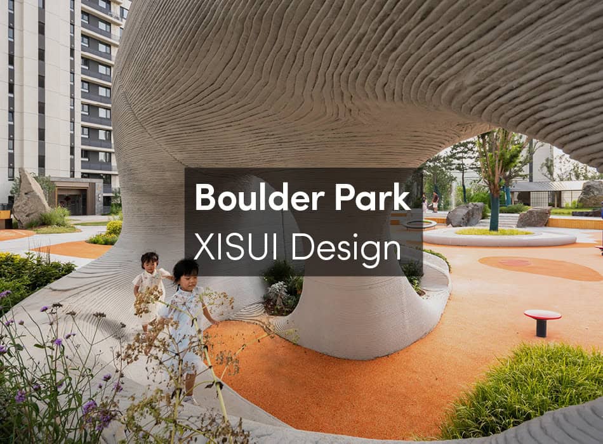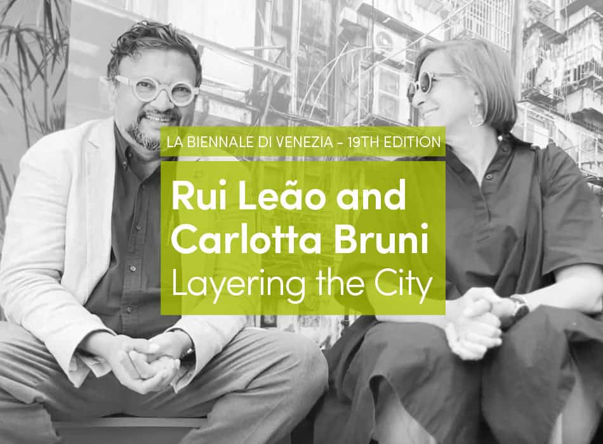The Kinder Park project was awarded the first prize in the design competition for the urban-architectural concepts for strategic urban projects, part of the neighborhood plan for the “Valle de Puebla” housing complex in Mexicali, Baja California.
The proposal consolidates the footprints left by the surrounding citizen activity, revealing the natural program of the surrounding inhabitants. It is then materialized it in a dynamic interwoven strategy (such as the traces on the ground that outline the rings for the children’s games) that embraces spaces of different scales and conditions, drawing closed geometries that are built like sidewalks. The circles are outfitted with play structures and furniture to activate the neighborhood program, enhancing and creating the conditions needed to generate new social relationships.
The contact area between the rings at the center of the site extends the adjacent streets, promoting a continuity of their urban activity protected by the shade of pergolas and trees. This area, cool and equipped with bleachers, becomes a place for social interaction in the neighborhood and allows for different types of occupation by the residents throughout the week.
These elements – seating and playing equipment (sports field, grandstands and pergola, pyramid with slides, climbing cubes, bougainvillea maze, multipurpose ring for children) – participate in the project’s bright color scheme, contrasting with the degraded surroundings. They provide the necessary hierarchy to encourage public activity in this space on the periphery of the city that suffered from a low intensity of use, renewing its identity and offering it up for the benefit of all the inhabitants.





