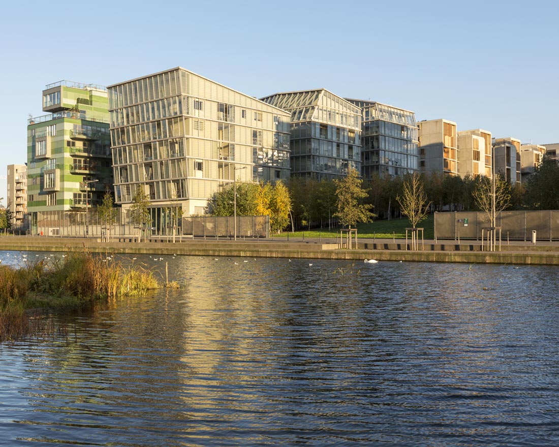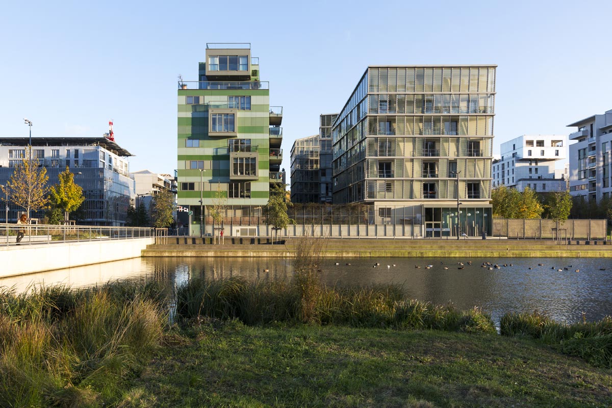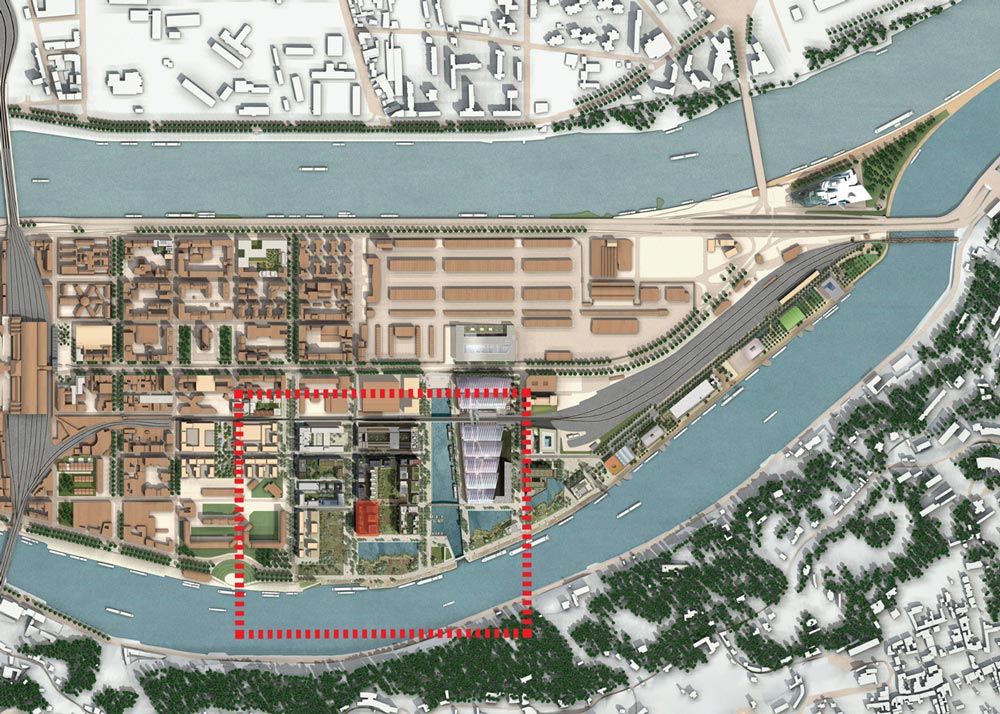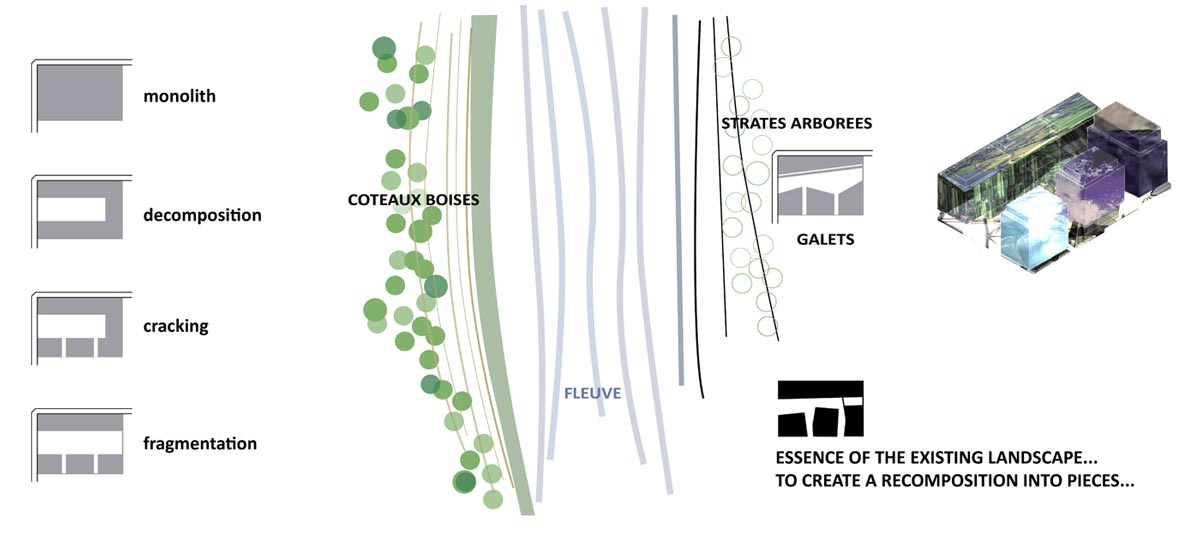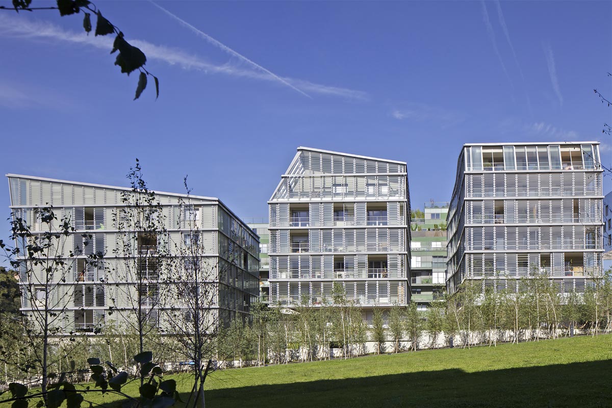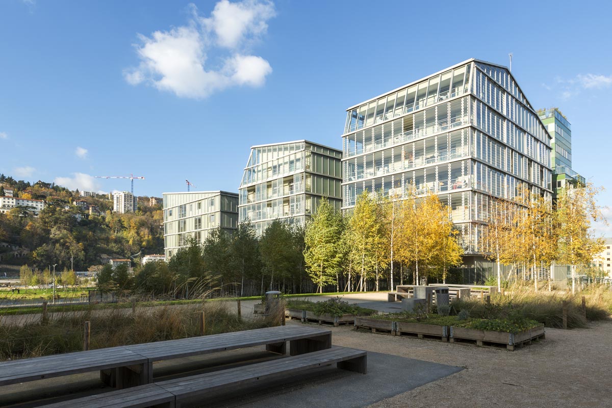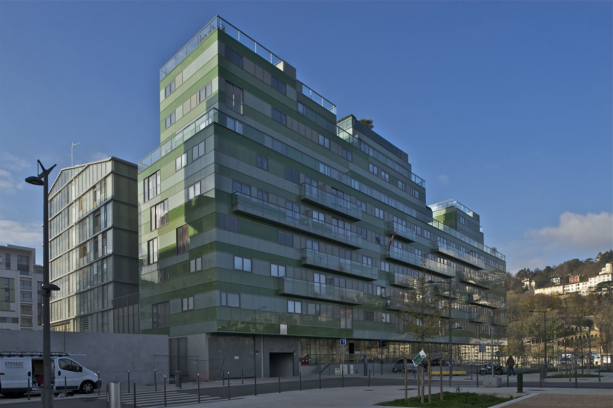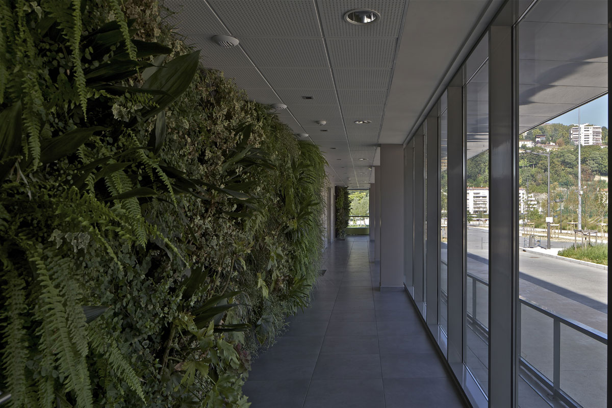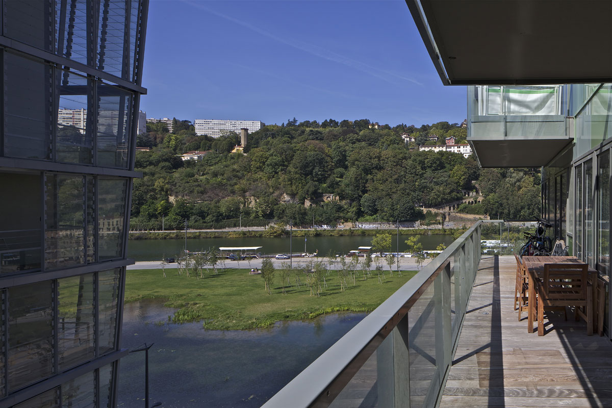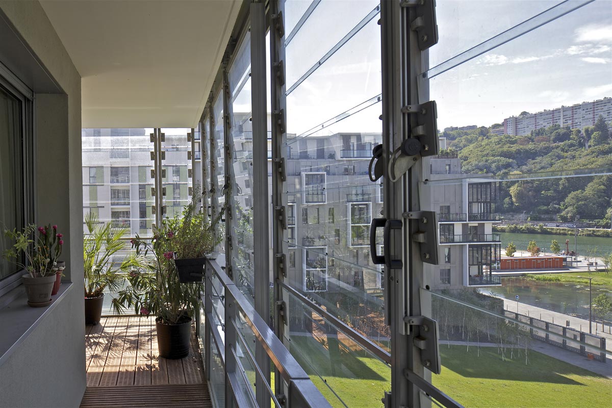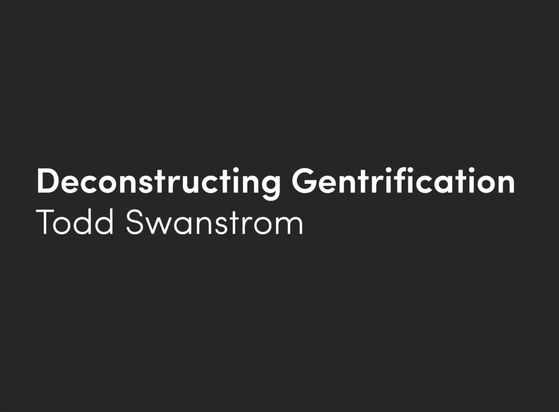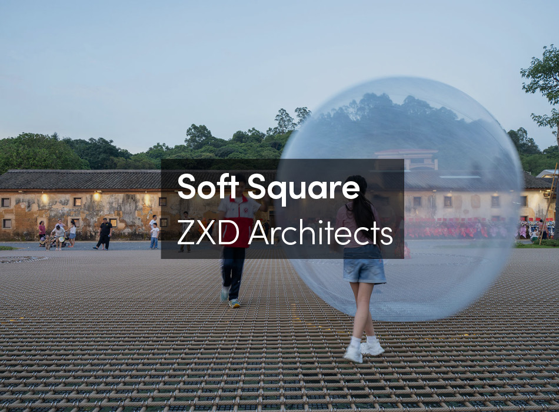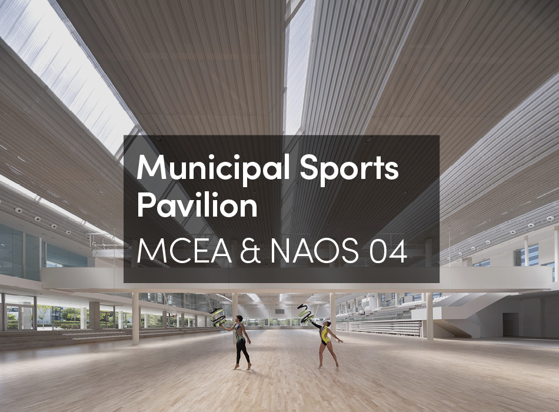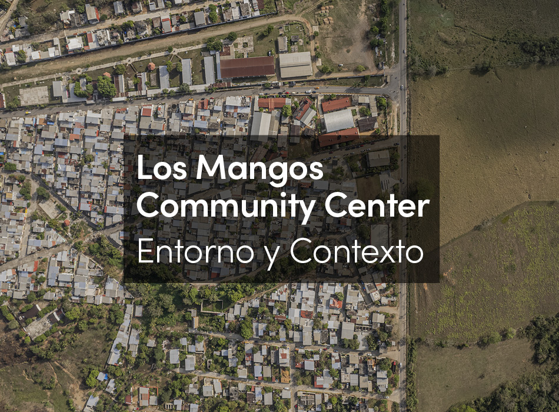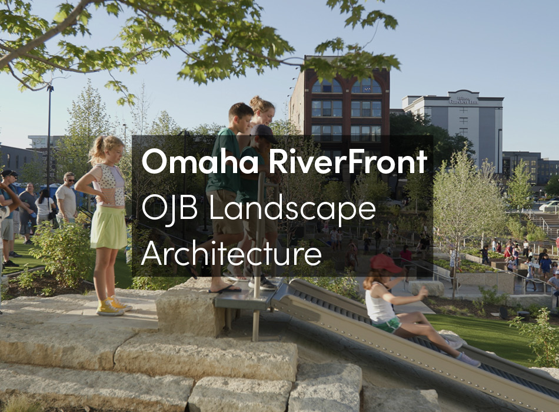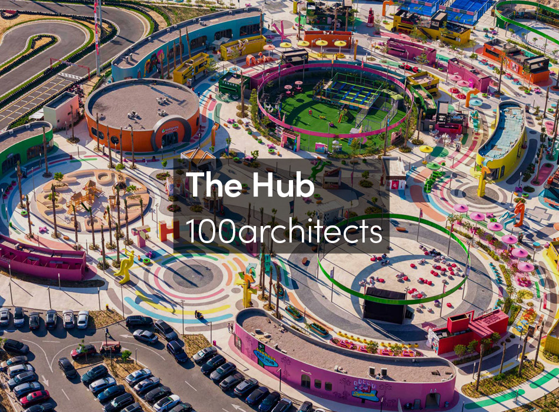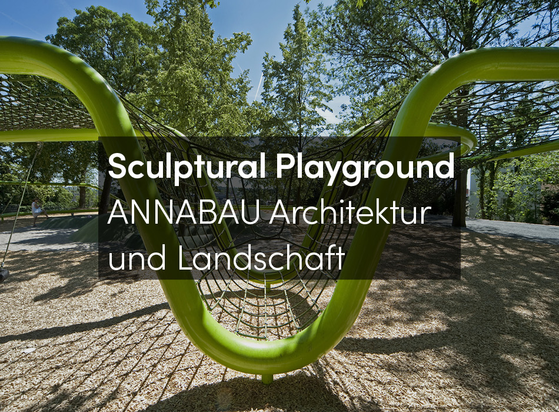Lyon Confluence is a rather breathtaking natural landscape site that is located at the confluence of the Rhône and Saône in Lyon.
On this site, the urbanist designed a master plan to reconvert an abandoned railway site into a new highly sustainable neighborhood. He proposed a neighborhood integrating the water issues and the mutation of the territories.
The constraint lies more with the density of lots, facing this extremely strong, dense, omnipresent landscape…Even though the built density is very high, it is the guarantor of balance between landscapes and built volumes, between fullness and emptiness…
Location of project – Surroundings
In this place, what dominates is the landscape, magnificent in between hills and these two rivers.
Here, we felt making sense of the place might mean trying to blend into this natural landscape, both plant and water landscapes.
The question was how, from our architectural lot, we would be able to break up the built masses, rebuild the landscape into buildings, so that in the end, the buildings could be diluted and disappear completely.
Schematic concept
Our attitude was toward an architecture of reflections, which melt in the “Grand Landscape”…
In this dense lot, we imagined four blocks connected by a car park in the basement and a strong garden on top: three blocks on the park and a long block along the boulevard.
One of the qualities of this project is the way we expressed this notion of landscape beyond the gardens. It appears in the circulations offered on the ground floor – the way one reads the buildings, where the distributions become paths. But it also comes through in the way the lobbies are conceived as large spaces, designed as a winter garden, and generous living spaces. They are not only places that serve to distribute the stairs; they are real collective living spaces. There are children playing, people meeting there, having conversations.
One wants to stop in places like that…
For us, it is important in new housing, in how we think about collective housing, to be able to conceive spaces that allow for different attitudes, that create the conditions for social exchanges, for conviviality, for relating to neighbors…
Another crucial point in this project was to fit into a very particular master plan, since it was extremely pioneering from an environmental point of view: in 2005, Lyon Confluence was one of the three European urban projects chosen for the European Concerto program, which set environmental goals that were already the equivalent of low-energy buildings…
It was on this foundation that we built our lot and, once again, it was a way for us to turn the constraint to our advantage.
We desdigned all the façades with double skins, with buffer areas in between a relatively porous outer skin (simple glass) and a thermal inner skin. Between the two skins, there are more or less dilated areas that create generous extras spaces for the inhabitants.
The three blocks are, in this sense, quite particular: we imagined three solid concrete blocks, with the constraint of few openings to comply with low energy consumption standards. All around them, a kind of “glass dress” creates a circular and linear space, in continuity with the dwellings – a space full of daylight. This is truly a place that expands, more or less, and allows for real uses in places where it is wider. What is also interesting is that it provides real fluidity to the housing.
In the rectilinear building, with the “loft” typologies, these areas act more like a protected outside extra room. They are spaces that are appropriated in turn; most inhabitants use them as an expansion of other areas. Obviously it is a space to enjoy.
Once inside, the apartments explore a range of innovative typologies, providing generous volumes, multiple orientations, harmonious layouts and a propensity for variation of use, making them extremely adaptable to individual lifestyles. The entrance halls are spacious and resemble winter gardens. Their flexible layout accentuates the permeability between inside and outside spaces, with the trees casting dappled light across the glazed surfaces, gleaming and glinting in playful concord.
To create architecture that melts into the “Grand Landscape”, we merge the façades with the landscape. The glass facings allow us to blur the boundaries of the buildings and the landscape through the reflections. Under the changing daylight, the landscape reflected in the buildings transforms them into a true virtual landscape…
The buildings are imbued with the landscape…





