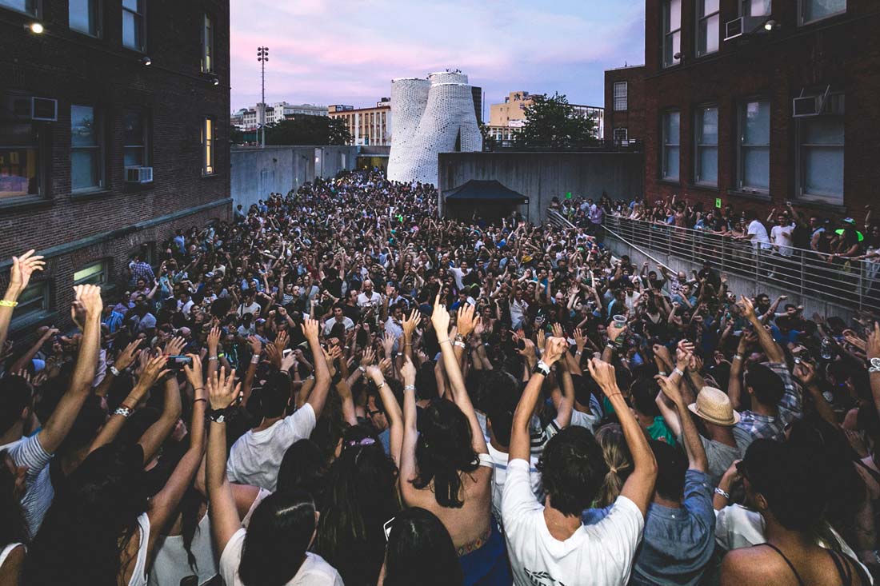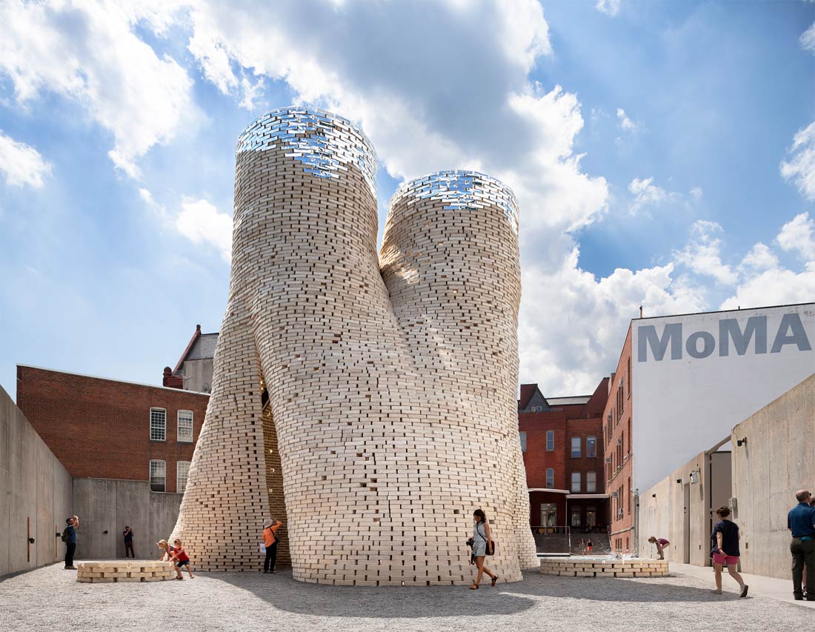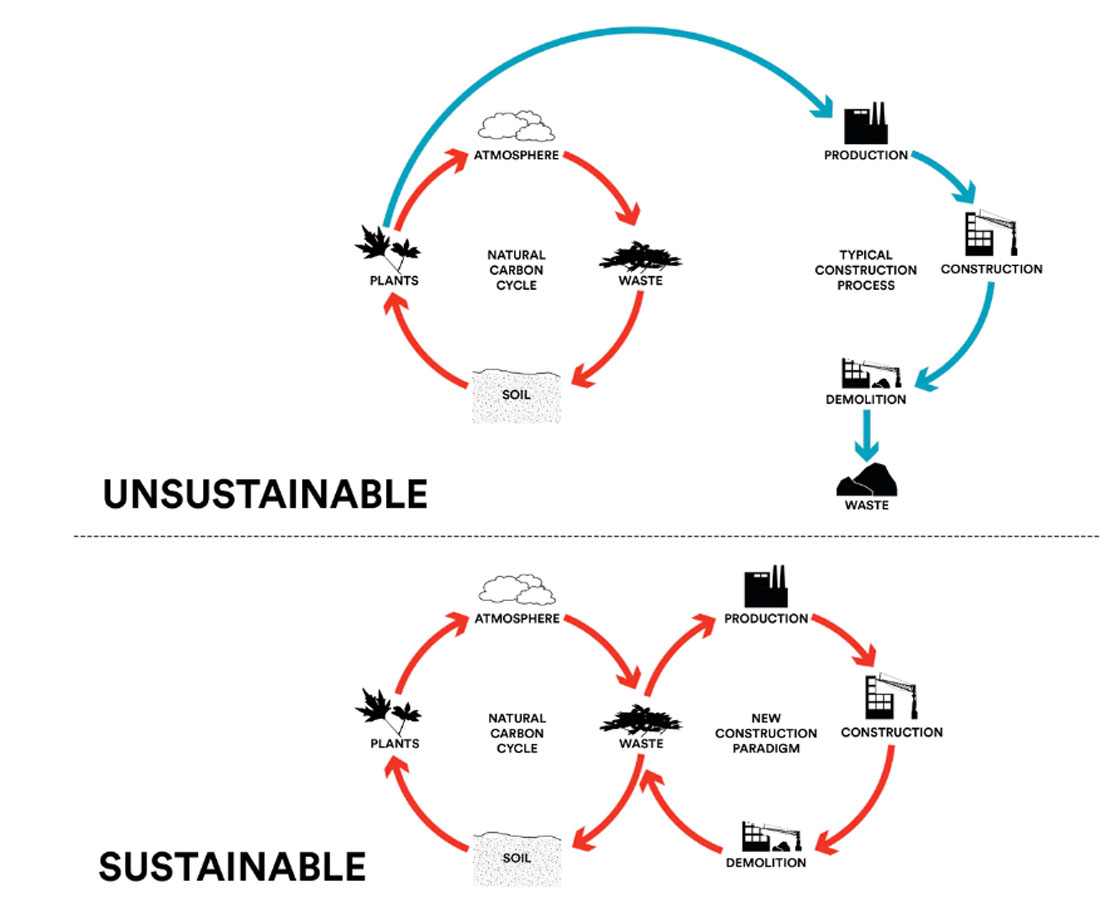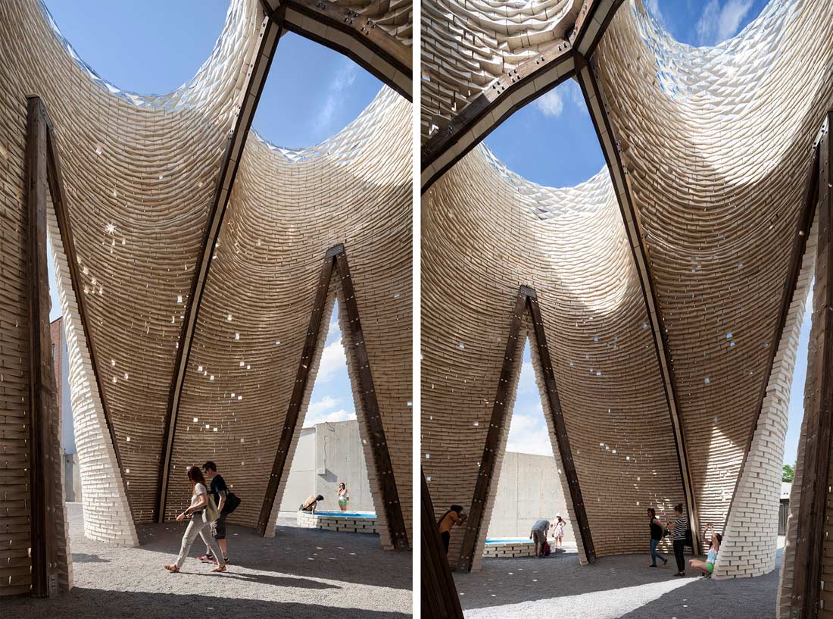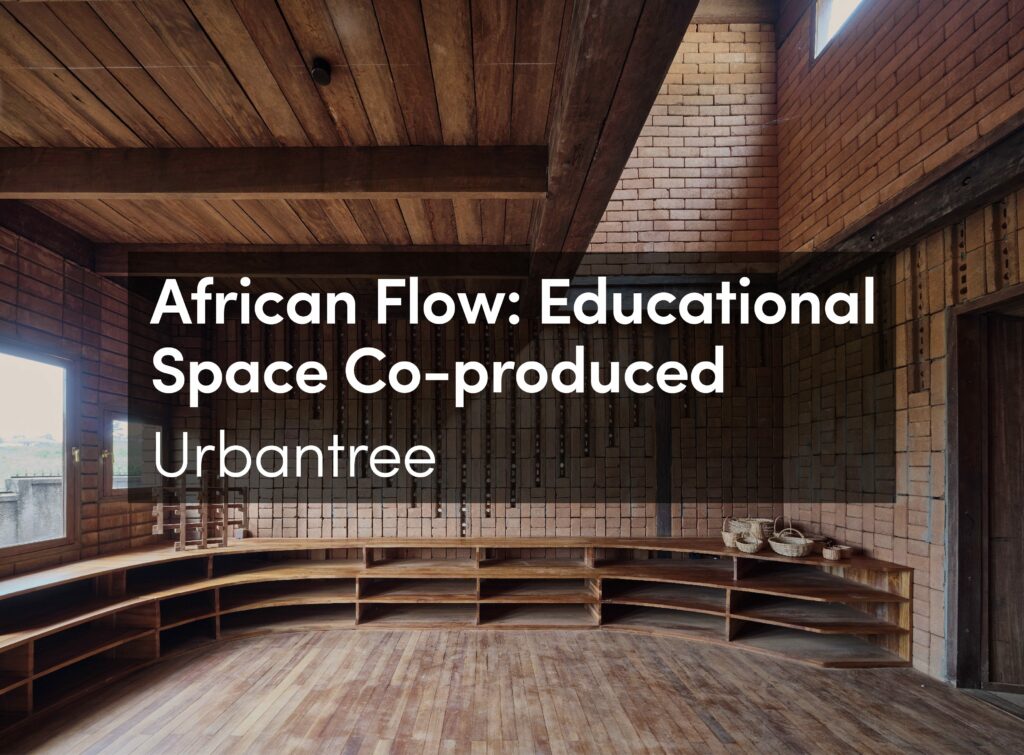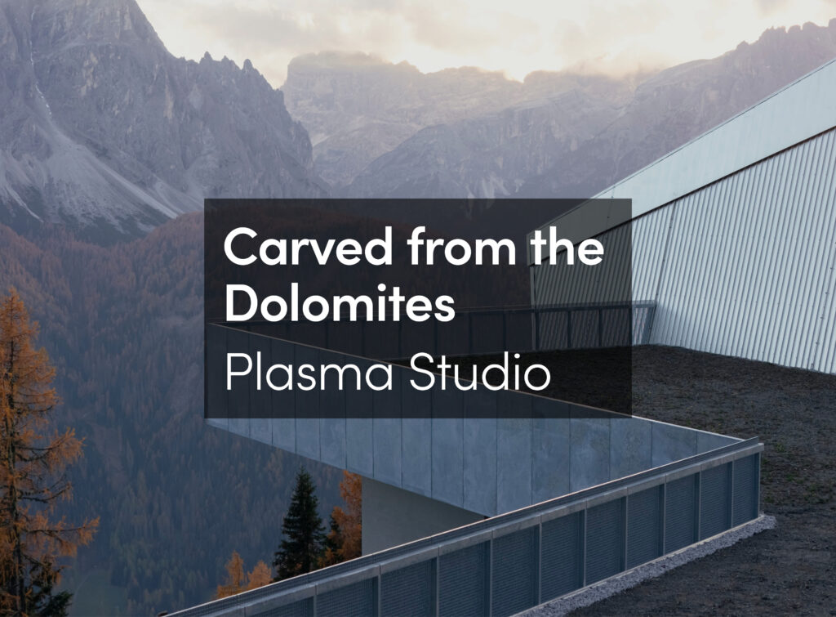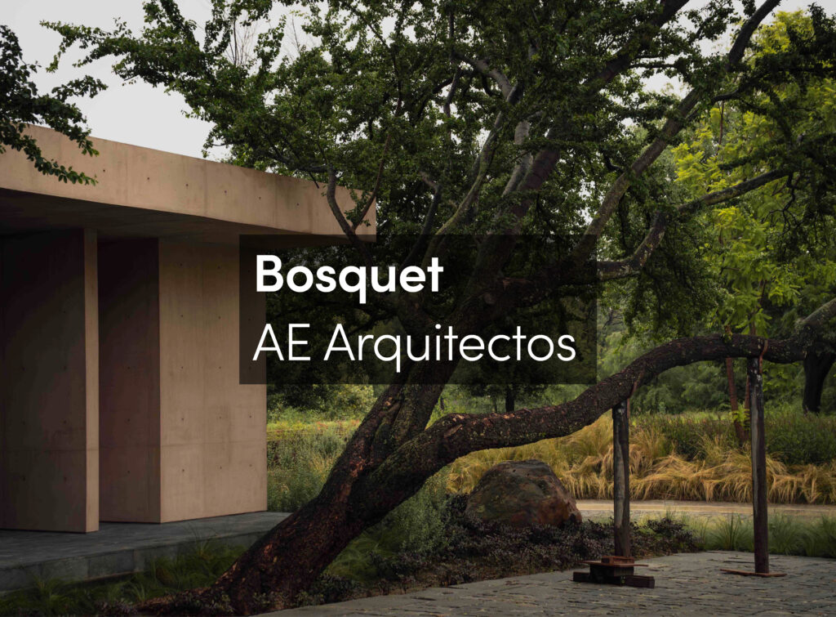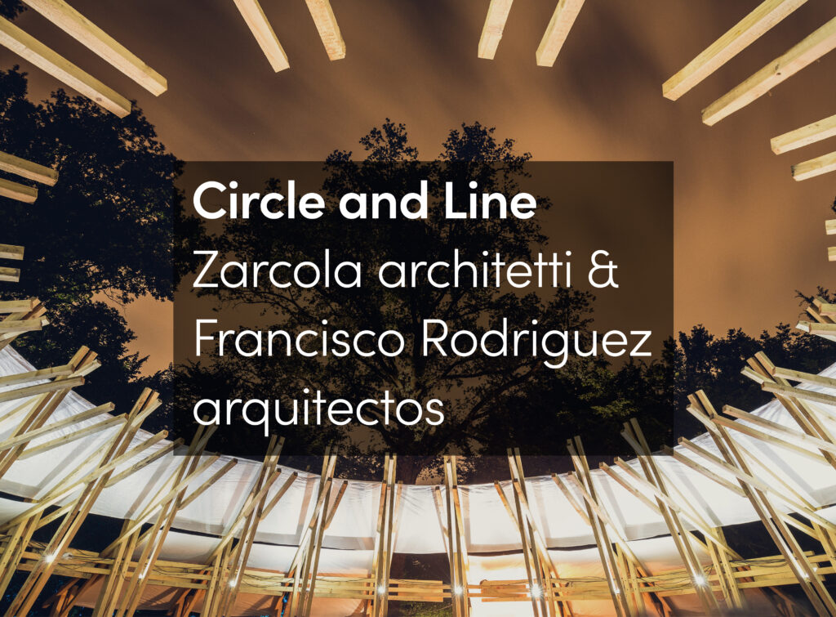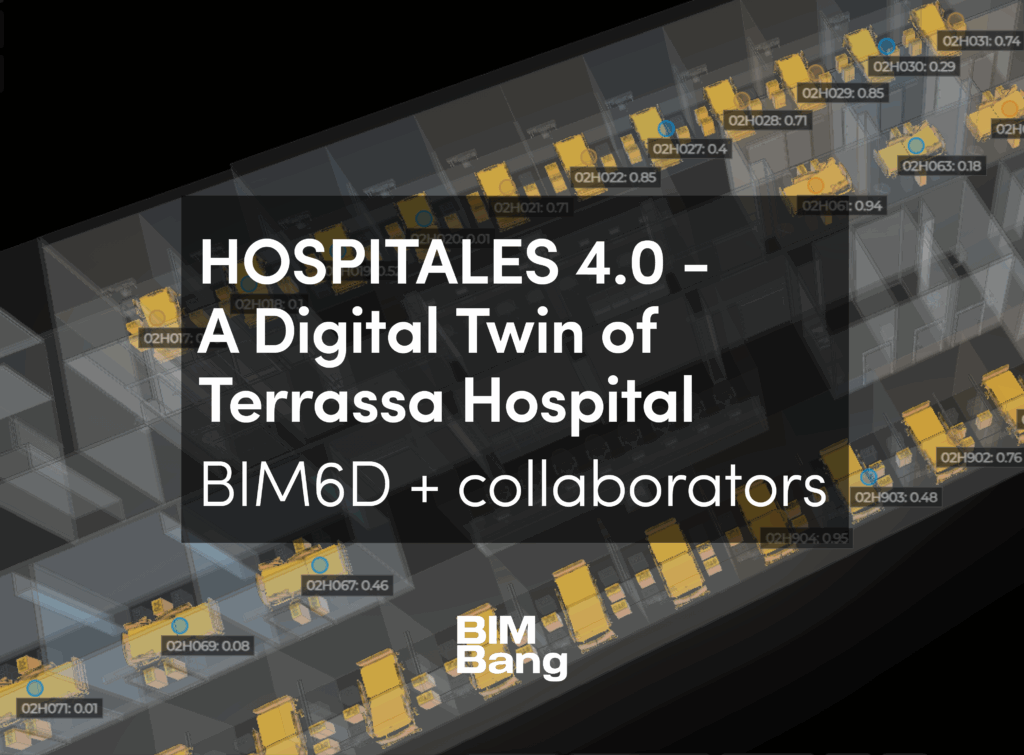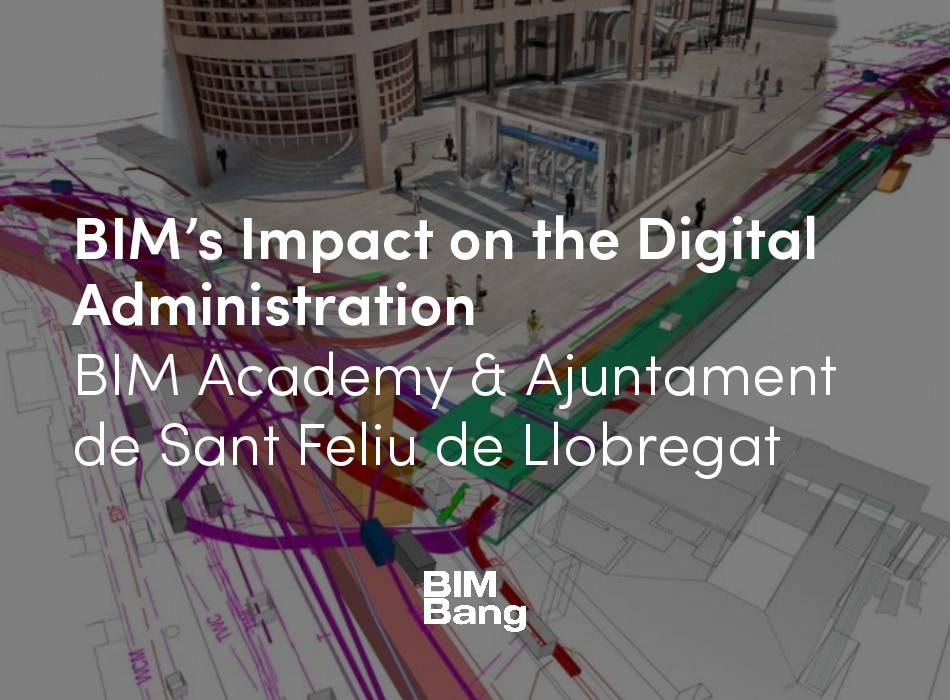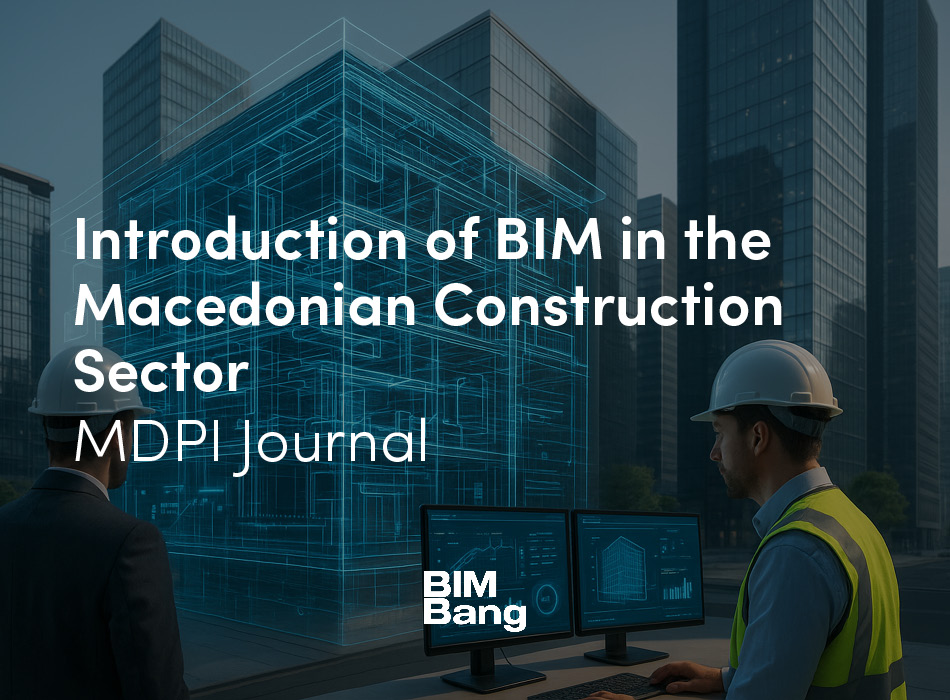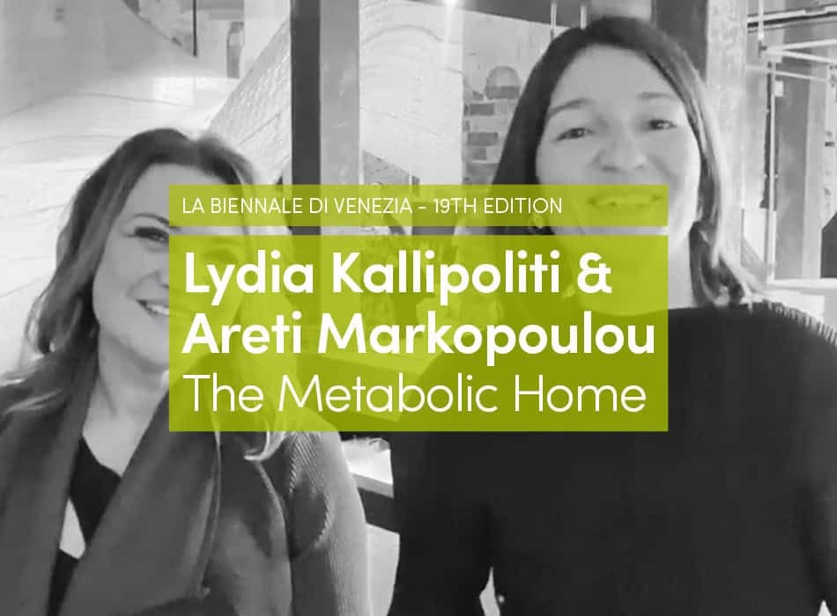Hy-Fi offers a captivating environment and a new definition of sustainability. In this project, we developed a new low-carbon brick, manufactured 10,000 units, constructed a 13-meter-tall tower, hosted public events for three months, disassembled the structure, composted the bricks, and returned the soil to community gardens.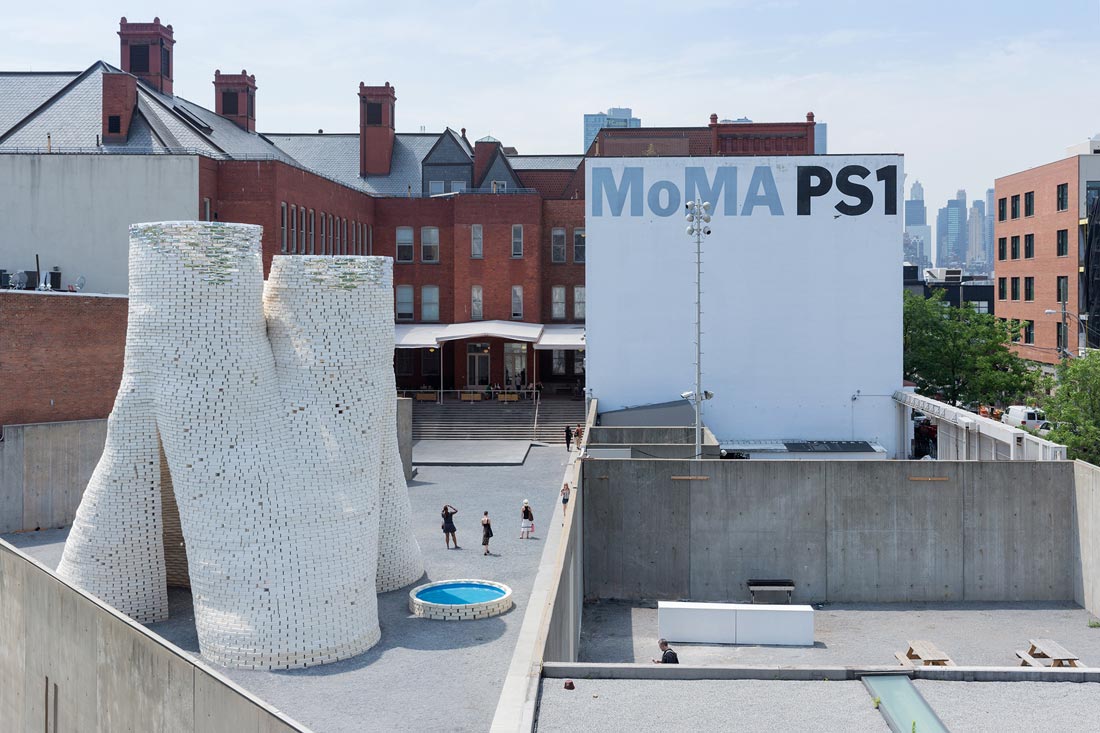
Hy-Fi, commissioned by the Museum of Modern Art and MoMA PS1, was developed for the Young Architects Program, an annual invited competition with a brief of creating a temporary, environmentally friendly project for MoMA PS1’s large courtyard.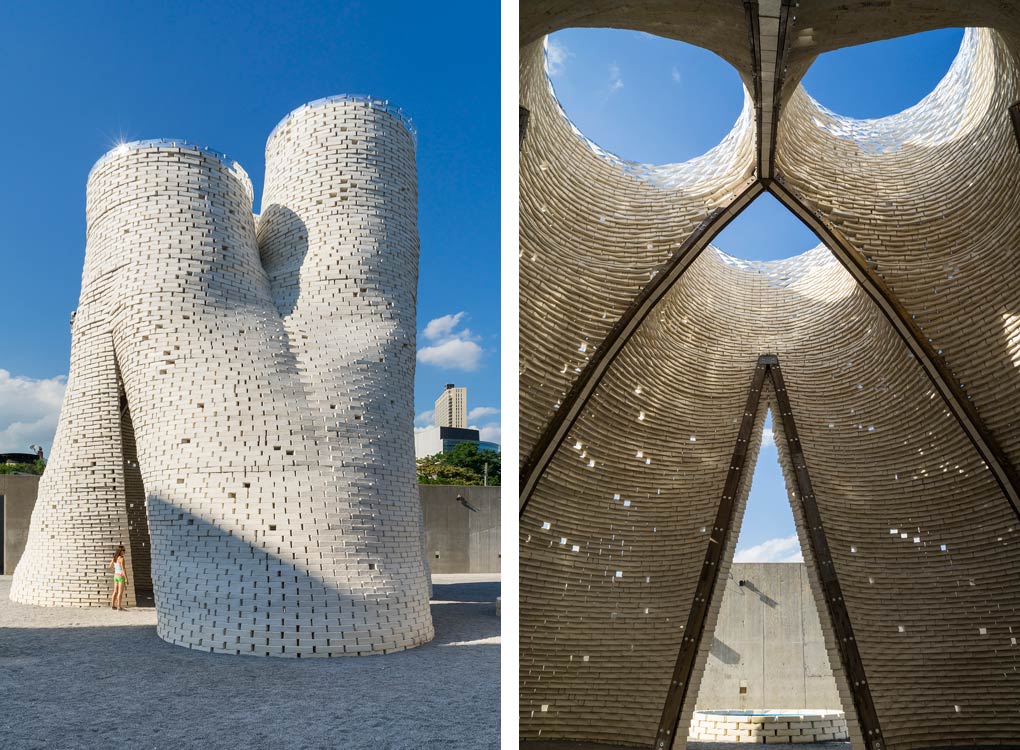
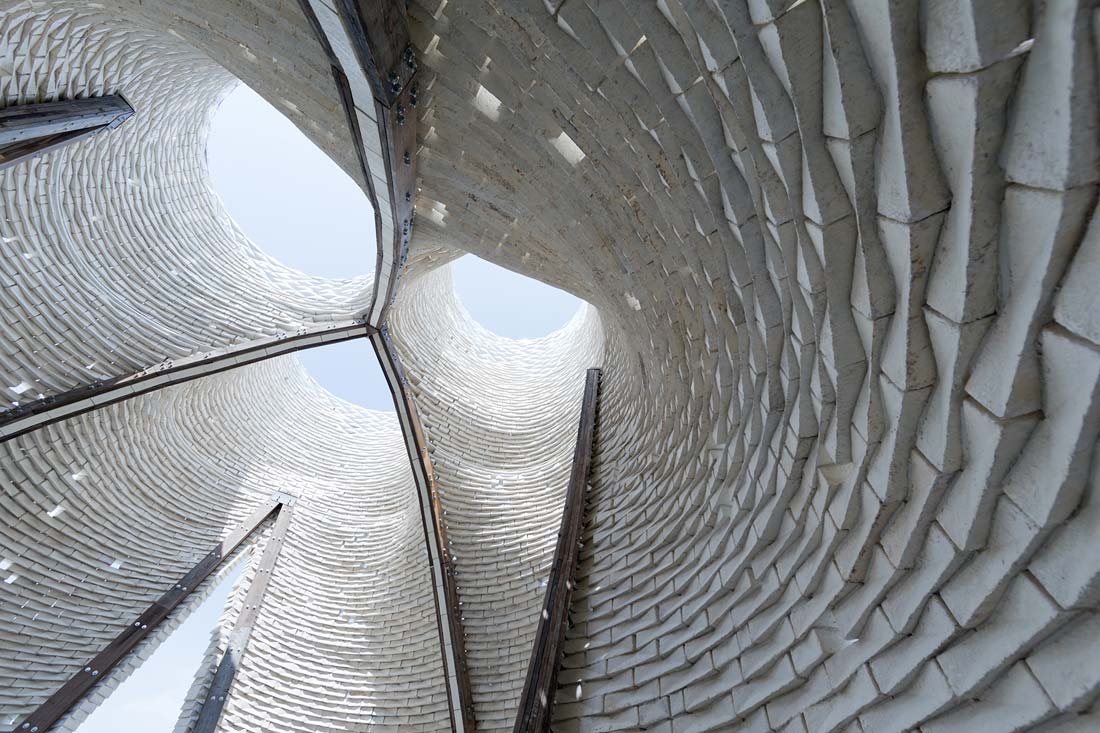 We started by designing a new type of brick through an innovative combination of corn stalk waste and living mushrooms with root-like growth. The bricks are lightweight, low cost, and extremely sustainable. We then created the world’s first large-scale outdoor construction out of this material. We used biological, physical, and computational technologies to test the material’s durability, structure, and thermal performance and to design a robust and viable temporary building.
We started by designing a new type of brick through an innovative combination of corn stalk waste and living mushrooms with root-like growth. The bricks are lightweight, low cost, and extremely sustainable. We then created the world’s first large-scale outdoor construction out of this material. We used biological, physical, and computational technologies to test the material’s durability, structure, and thermal performance and to design a robust and viable temporary building.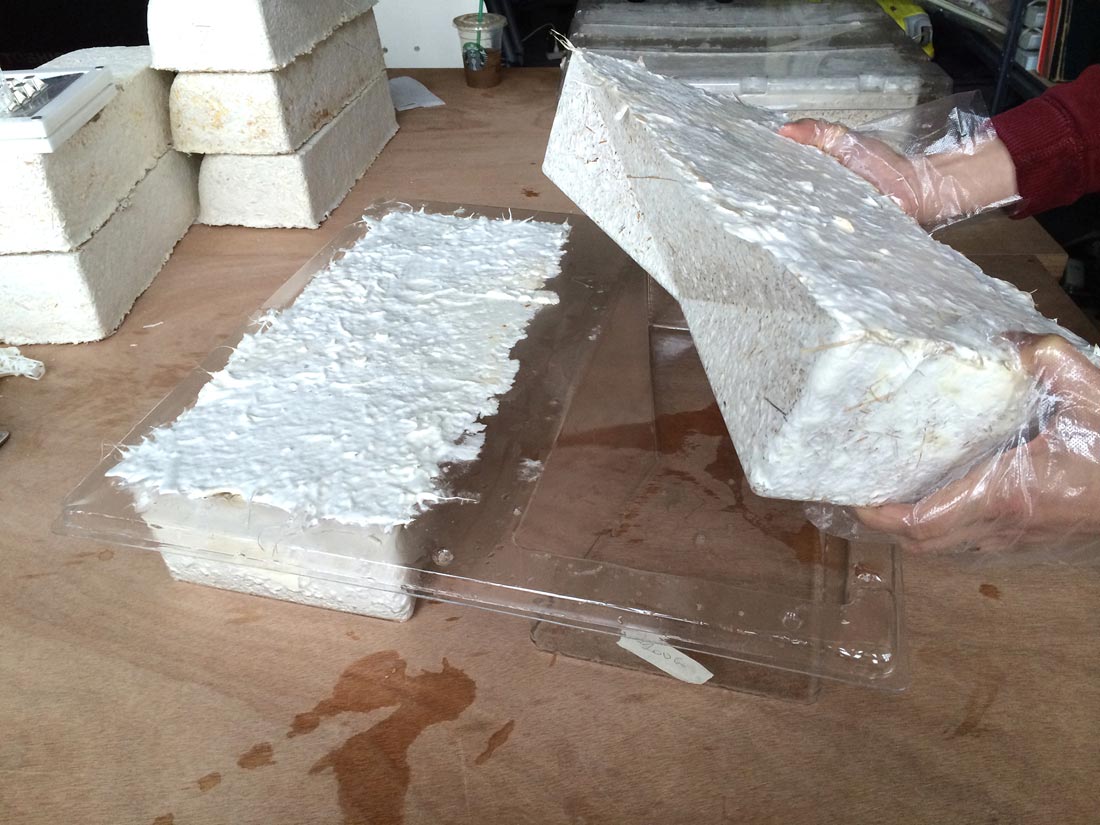
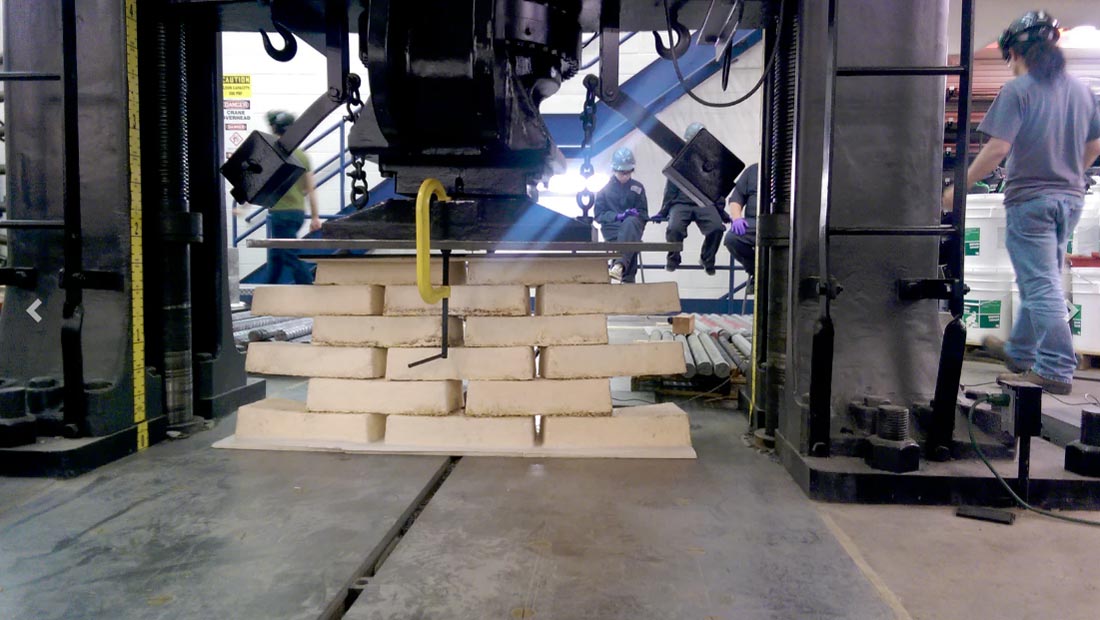
This new construction material grows out of living materials and returns to the earth through composting at the end of the structure’s lifecycle. The manufacturing process engages bio-technology, agriculture, and industrial manufacturing. The composting process engages the municipal solid waste stream. In contrast to typical short-sighted architecture, our project is designed to disappear as much as it is designed to appear.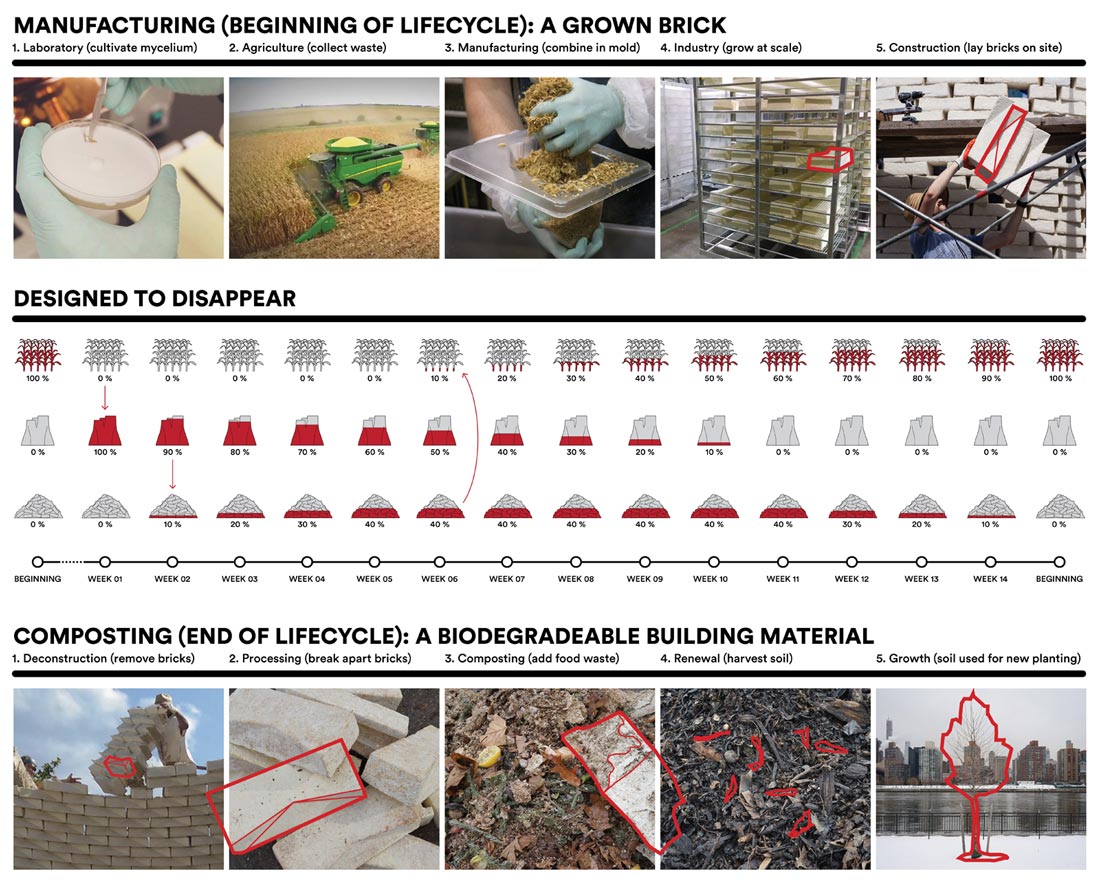
Construction waste accounts for over 30% of landfill volume. Our project offers an alternative to this wasteful linear economy. We use low-value raw materials rather than high-value ones, we use almost no energy to create building blocks rather than using massive energy, and we return demolition material to the earth in 60 days rather than burying it in landfills for hundreds of years.
This project involves a multi-faceted engagement with people. It offers a direct relationship to regional agriculture and innovation culture, municipal artists and non-profits, and local community gardens. People working on the project included local artists, local trade school interns, international graduate students, construction professionals, engineering professionals, and non-profit organizations. All people involved were meaningfully engaged and fairly paid. The project also engaged a diverse public through its high-profile installation.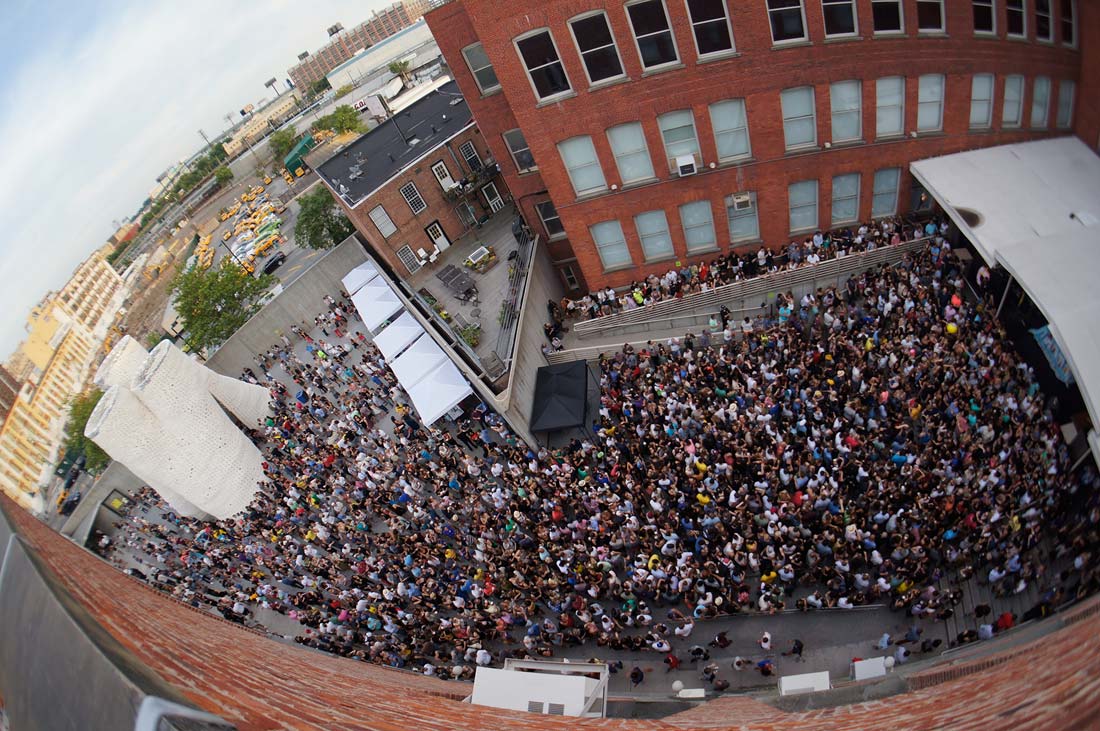
Hy-Fi offers a familiar, yet completely new building in the context of the glass towers and typical brick construction of New York City. The building creates mesmerizing light effects on its interior walls through reflected caustic patterns. The building frames the natural environment with a forward-looking perspective. The building plays with light, shadow, pattern, texture, and unique atmosphere. Both the architectural community and the general public have been enthusiastic about this pavilion and this new vision for design and manufacturing. This successful experiment offers many possibilities for future architecture and construction. Overall, the building is full of wonder and optimism.