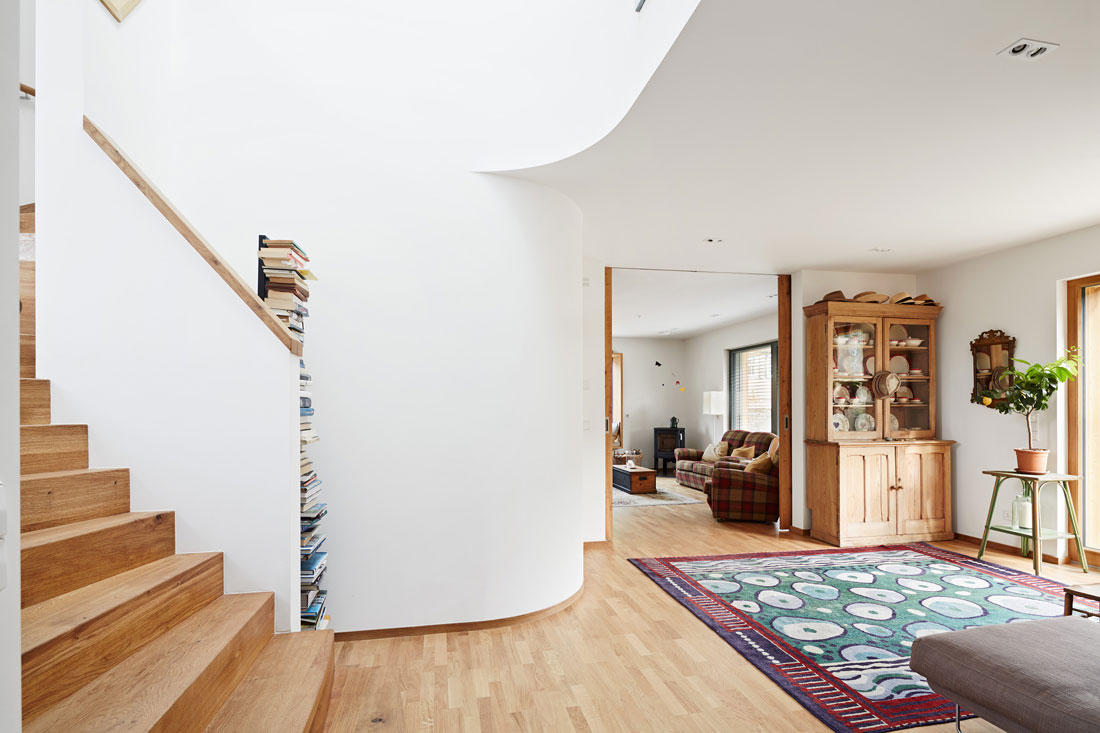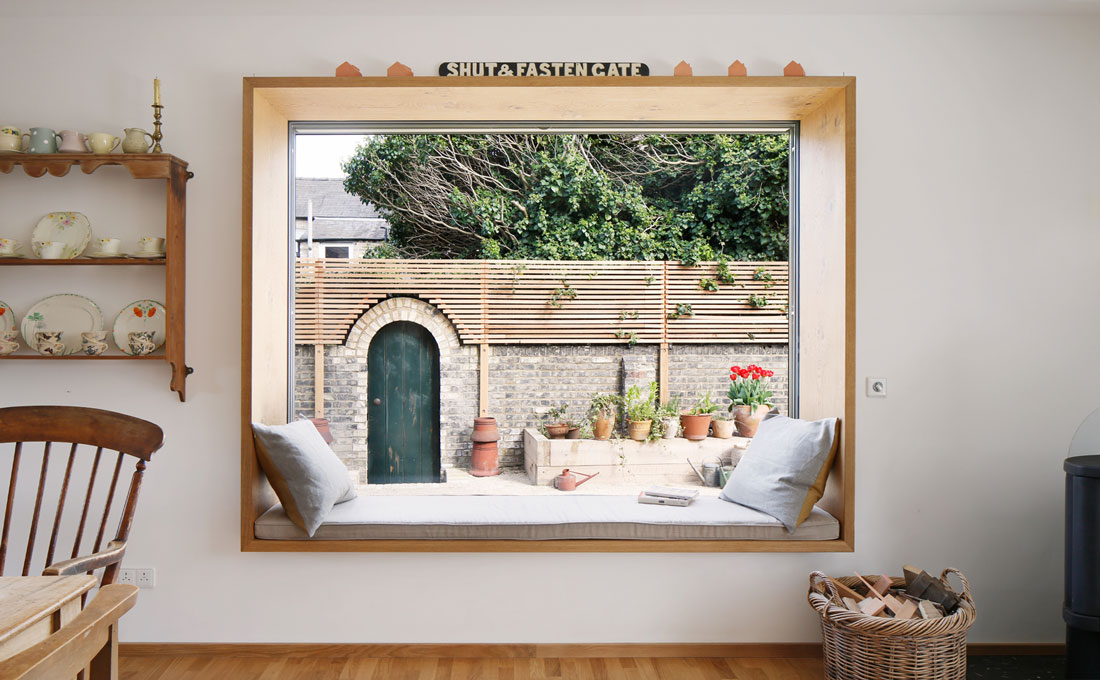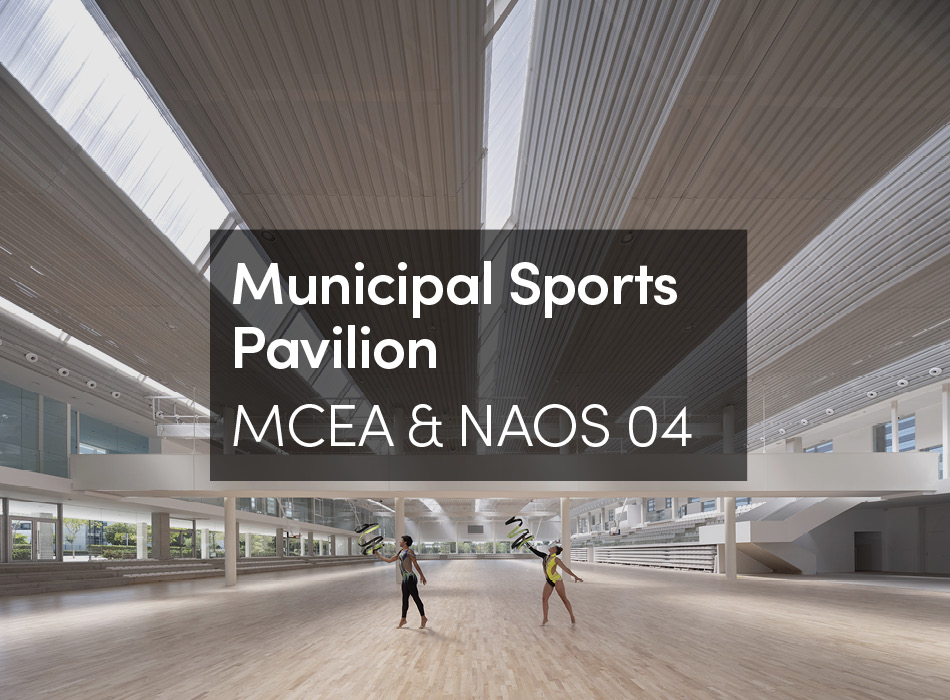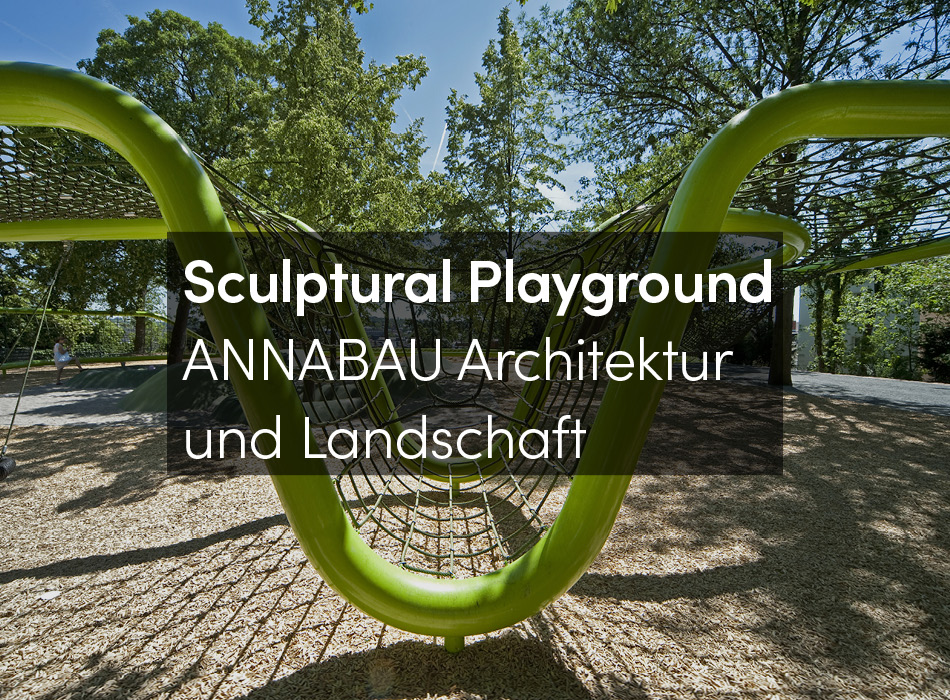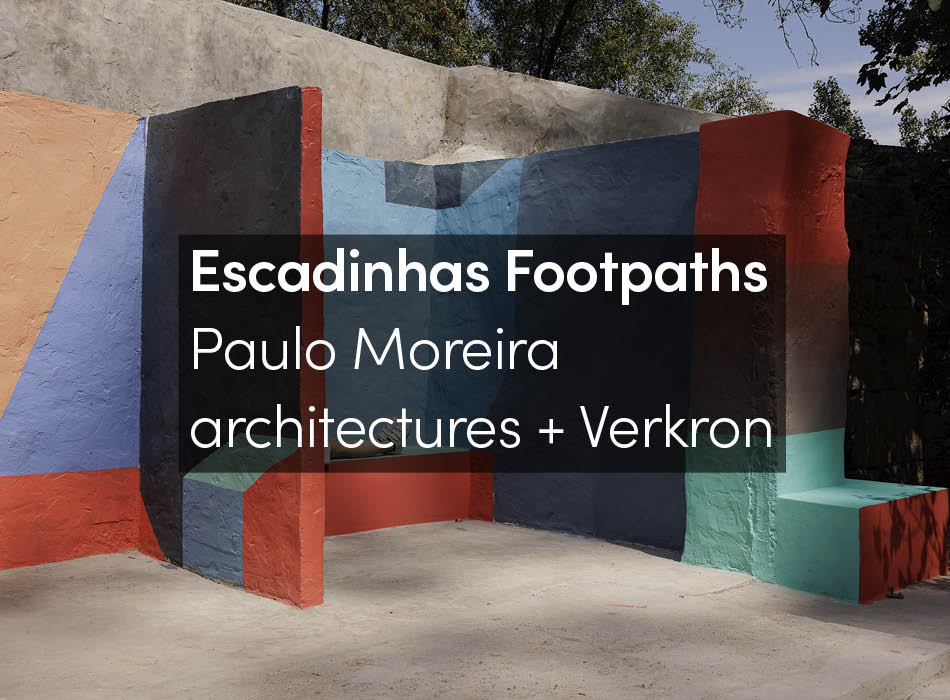The new-build house is built on a backland site in central Cambridge, surrounded by Victorian terraces and their back gardens. The plot is relatively small with a usable area of only 520 sqm. The site is accessed through an existing narrow driveway. A right-of-way also had to be retained along the north perimeter of the site.
Given its sensitive context, the volume of the house is conceived as a compact box, maximising the distance from the site boundaries whilst increasing the available amenity space on the site. The house is located 8.2 metres away from the southern boundary and 4 metres from the northern boundary. Amenity space is optimised towards the south, providing the residents with a sunlit usable outdoor space, whilst at the same time minimising the impact caused by overshadowing the adjacent site immediately to the north.
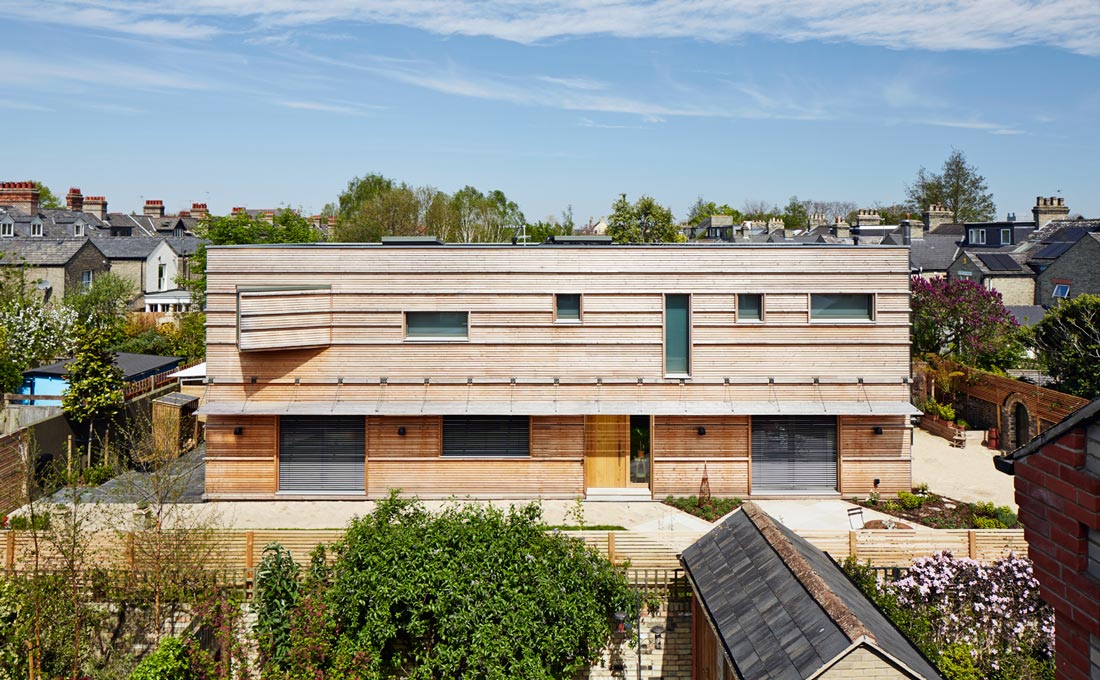
 The internal organisation of the house is intertwined with its immediate context. On the ground floor, social spaces such as the dining room and living room are all located with access to the south-facing front garden. Service spaces such as utility areas, kitchen and pantry are located to the north. On the first floor, the spatial organisation is mirrored. To overcome overlooking issues, service spaces such as the bathrooms/WCs, linen and dressing rooms are located towards the southern façade of the house. Windows in these rooms are mostly placed above eye level and equipped with translucent glass, effectively eliminating all views out of and into the proposed new-build. The bedrooms are all facing towards the north, where overlooking is less of a concern. Windows on the first floor that are not placed above eye level or equipped with translucent glass have a fixed fin immediately adjacent to the window which projects 750 mm perpendicular to the façade, thereby significantly reducing issues of overlooking. The south-facing window in the study on the first floor is designed as an oriel window, blocking the view towards the south whilst directing it towards the approach to the site.
The internal organisation of the house is intertwined with its immediate context. On the ground floor, social spaces such as the dining room and living room are all located with access to the south-facing front garden. Service spaces such as utility areas, kitchen and pantry are located to the north. On the first floor, the spatial organisation is mirrored. To overcome overlooking issues, service spaces such as the bathrooms/WCs, linen and dressing rooms are located towards the southern façade of the house. Windows in these rooms are mostly placed above eye level and equipped with translucent glass, effectively eliminating all views out of and into the proposed new-build. The bedrooms are all facing towards the north, where overlooking is less of a concern. Windows on the first floor that are not placed above eye level or equipped with translucent glass have a fixed fin immediately adjacent to the window which projects 750 mm perpendicular to the façade, thereby significantly reducing issues of overlooking. The south-facing window in the study on the first floor is designed as an oriel window, blocking the view towards the south whilst directing it towards the approach to the site.
Due to the enclosed nature of the site the windows are carefully placed, without creating overlooking issues, in order to provide long uninterrupted vistas with the purpose of lending an unexpected, carefully choreographed sense of grandness to the otherwise spatially efficiently planned house.
With an eye to environmental credentials, quality and speed of construction, as well as cost certainty, from the outset it was decided that the house would be built and supplied by the UK branch of the German pre-fabricated house manufacturer Baufritz.
Their system is a timber construction system, consisting of prefabricated closed wall and roof panels that are completely finished within the controlled environment of the production plant. The panels are then shipped to the site and hoisted into place by a crane. The fully weatherproof shell is typically erected within three days. Once the shell is standing, all construction takes place inside the house, which means that any potential damage due to rain and moisture is effectively ruled out. In addition, disturbance to neighbours is kept to an absolute minimum. Site wastage is, likewise, negligible.
For effective production, both in terms of material resourcefulness and cost, the pre-fab construction system favours orthogonal geometries based on a 625 x 625 mm grid. Ceiling heights are standardised and walls, external and internal, have standardised thicknesses. All details used throughout the house are standard Baufritz details, which makes for cost-effective construction with a minimum of material wastage. Apart from the oriel window, all windows are standardised off-the-shelf types and sizes.
The given construction system is biased towards lighter cladding materials, and timber in particular, due to its environmental credentials. The house is, therefore, clad with a standard timber cladding, consisting of untreated 28 mm solid timber. The context is, however, dominated by buff coloured brick-clad Victorian terraces. Through strong horizontal striations and leaving the timber untreated, the light timber cladding is given a materiality and gravity akin to a heavy brick façade, to make the timber appear brick-like.
As the pre-fab construction system is panel-based, there are certain structural implications. A typical timber frame construction allows for a relatively flexible distribution of loads, whereas the panel system structurally acts like an unstable house of cards. The floor plan must therefore inherently provide for lateral bracing. Likewise, large spans and cantilevers are structurally possible but add cost, whilst making construction overly complicated. As the external walls are delivered as closed walls and fully finished elements, it is not feasible to change the actual walls. Hence, any articulation of the façades must be conceived as add-ons. In this case, timber profiles are added onto the exterior to give the façades a striated appearance.
The new-build is designed as an eco-friendly, low-energy house for healthy living. Thermal insulation values are roughly twice current UK standards, and all windows are triple-glazed. Typically a house pre-fabricated by Baufritz requires only 20% of the energy for space heating compared to a traditional brick built house. The use of large prefabricated elements means that a very high degree of precision is guaranteed, yielding a very high degree of air tightness (exceeding current building regulations by at least 100%), which further reduces the amount of energy required to heat the building. With appropriate technical installations, a typical Baufritz house can achieve an ‘A’ EPC rating both in terms of energy efficiency and environmental impact (CO2). Only non-chemical natural materials and building methods are used throughout. The timber used for construction is logged from certified sustainable forests. The shell is 100% biodegradable and can be returned completely to nature.







