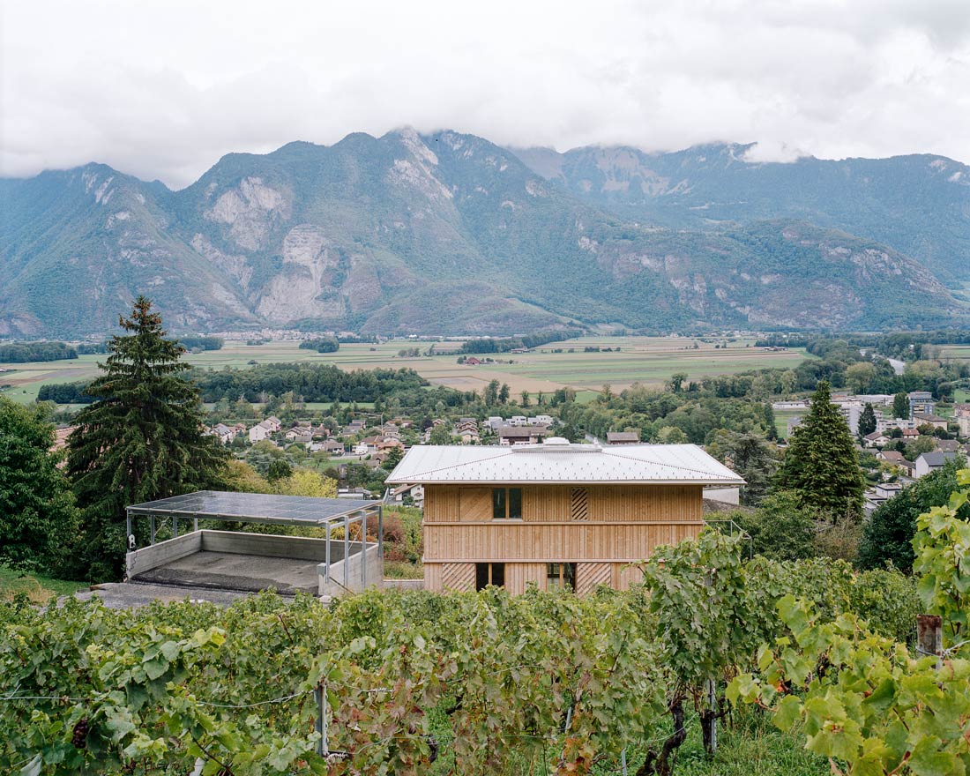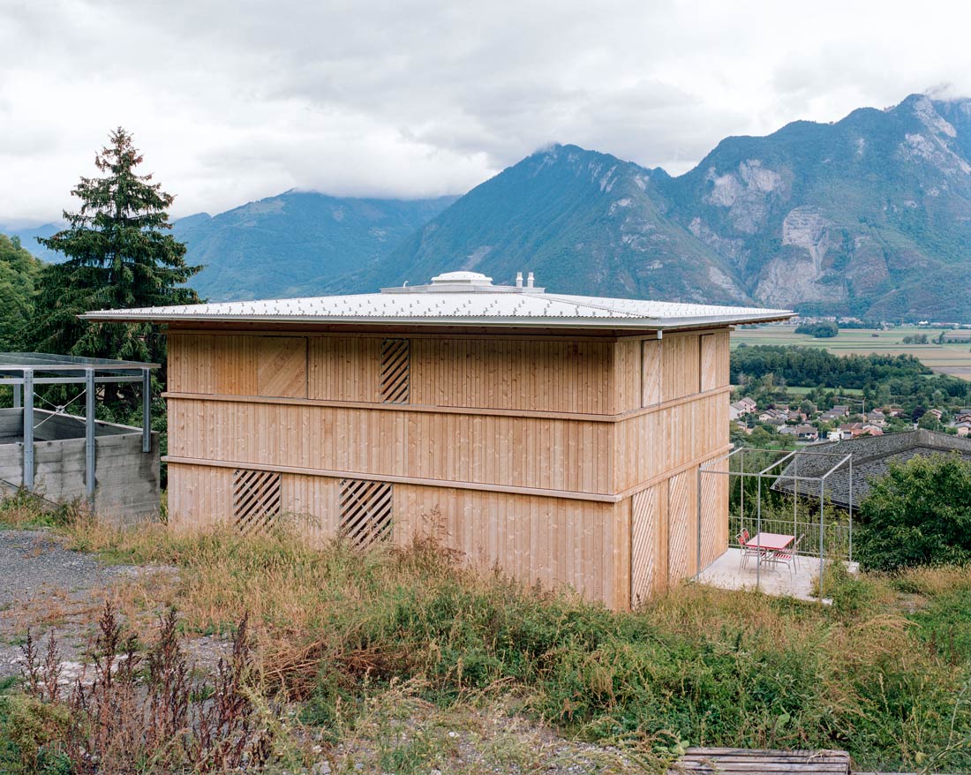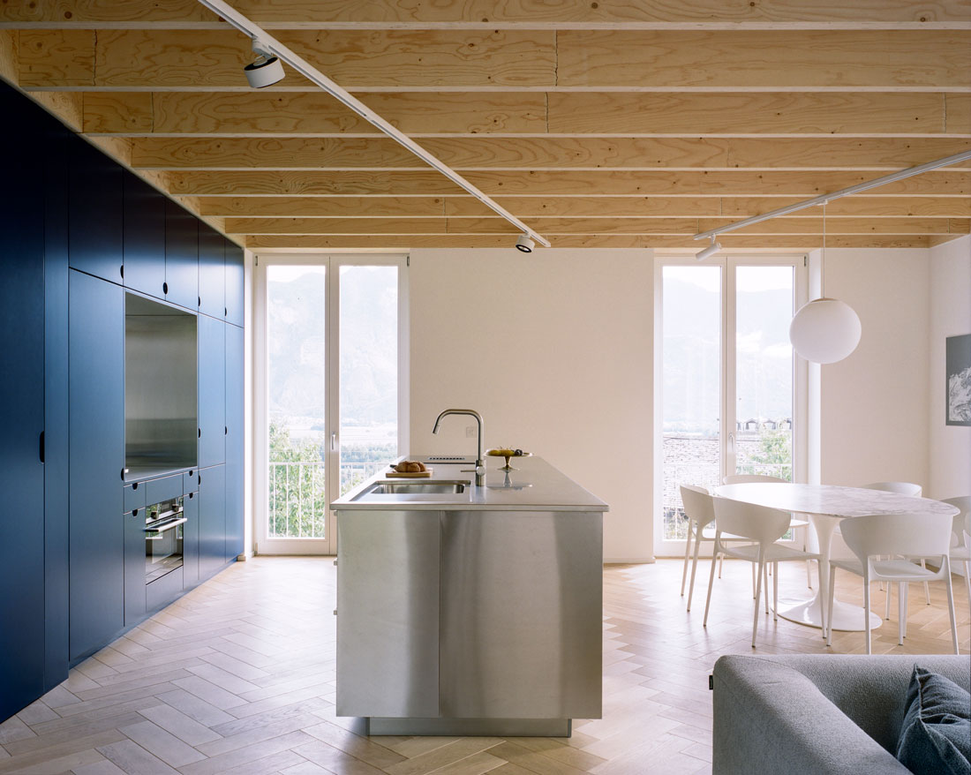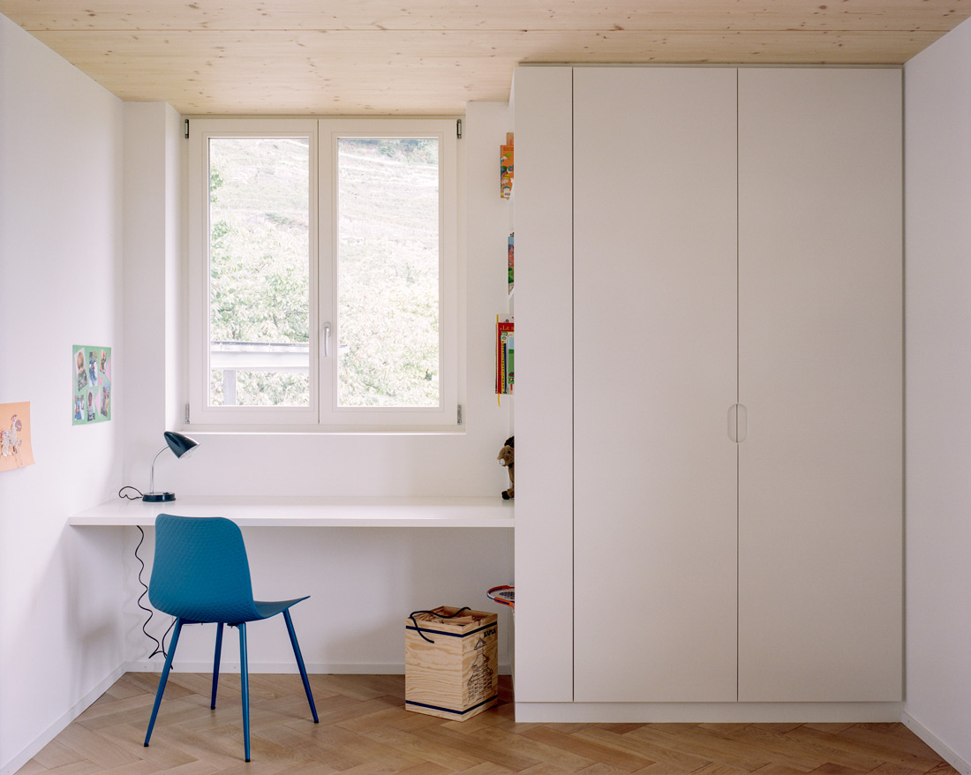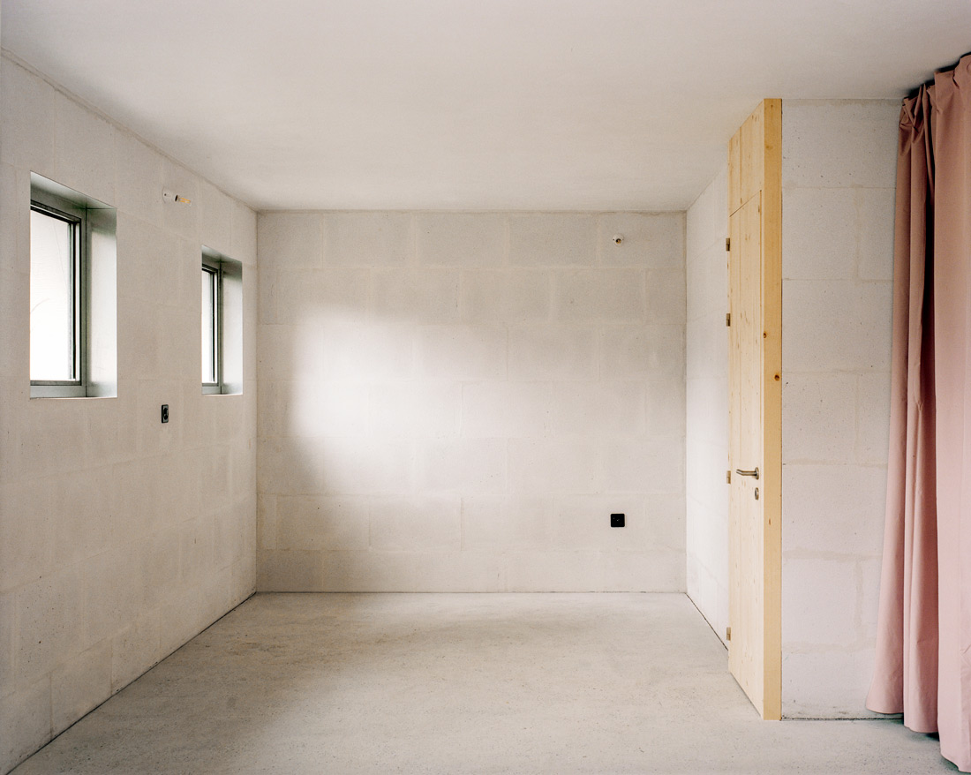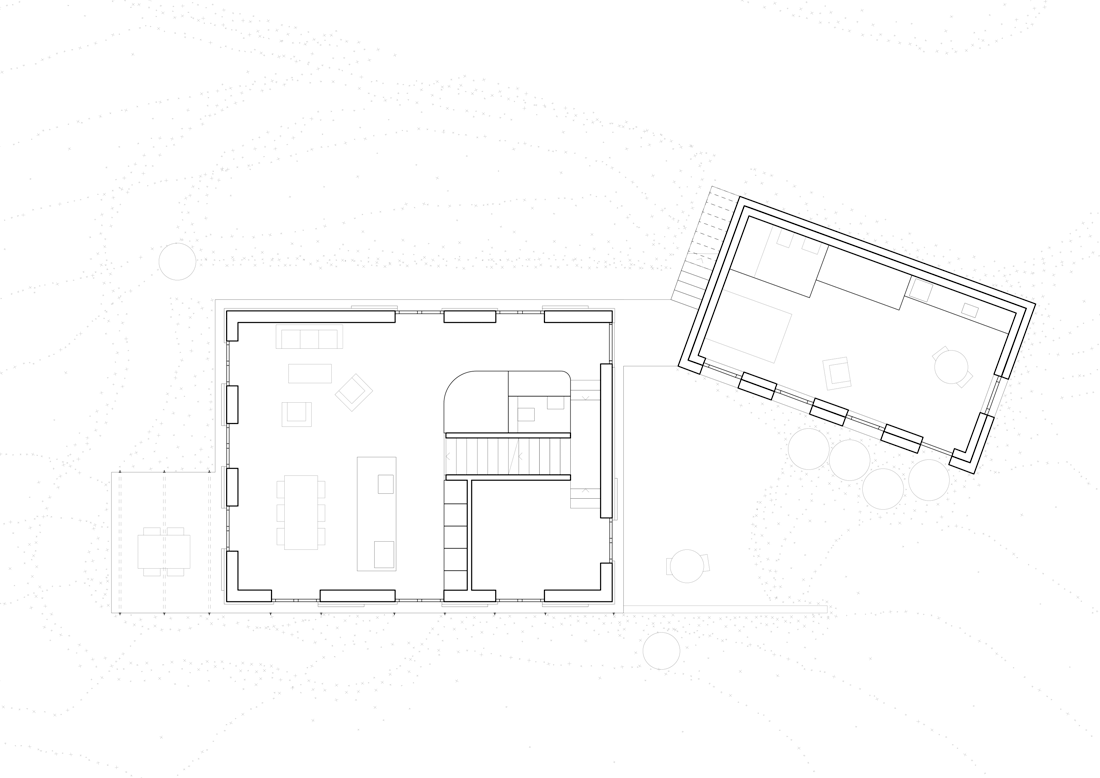As part of a wine-growing context, the new building reinterprets the attributes of a gatehouse – a small utilitarian winegrower’s construction – and the retaining walls that structure the landscape. The successive plinths, fashioned from old planks of raw wood, are anchored in the slope and create landings that mark out the path.
A light wooden volume stands on this stone pedestal, protected by an aluminum sheet roof. In addition to the use of raw materials, the composition links the building to the territory and the work that goes on in the vineyards. Herringbone shutters – a bourgeois motif borrowed from parochial architecture – organize variations in the façades in response to needs. A pergola and railing run along the base like a vine trellis.
Under the high thin-beam ceiling, the living space revolves around a central piece of built-in furniture that concentrates the various services. The slender proportion of the large French windows enhances the spacious atmosphere of the ground floor, like in a piano nobile. A small outbuilding, set amid the mass of grape vines, is housed discreetly at the center of the site.





