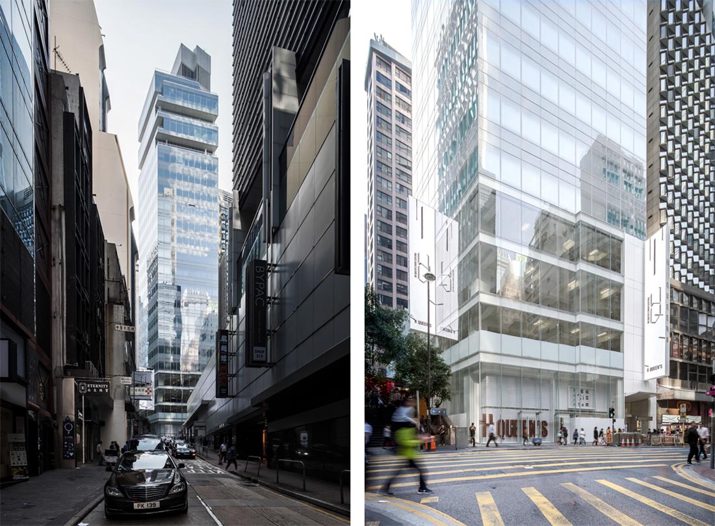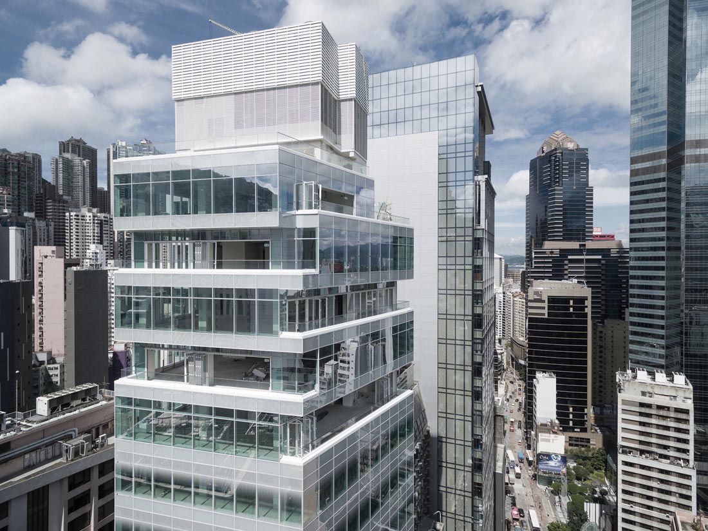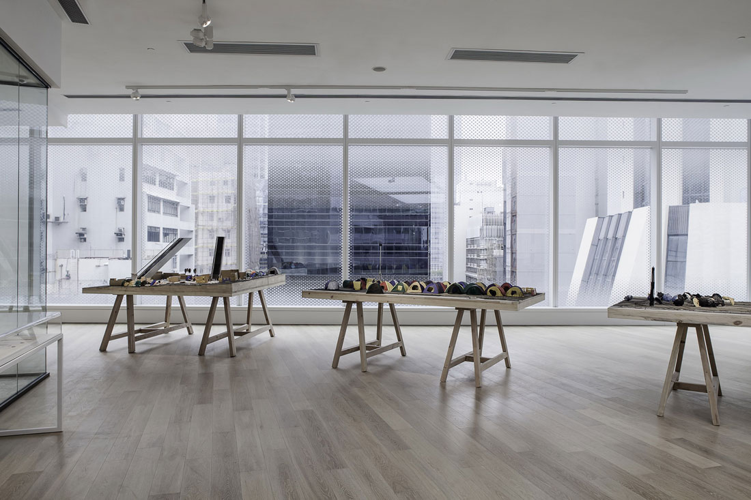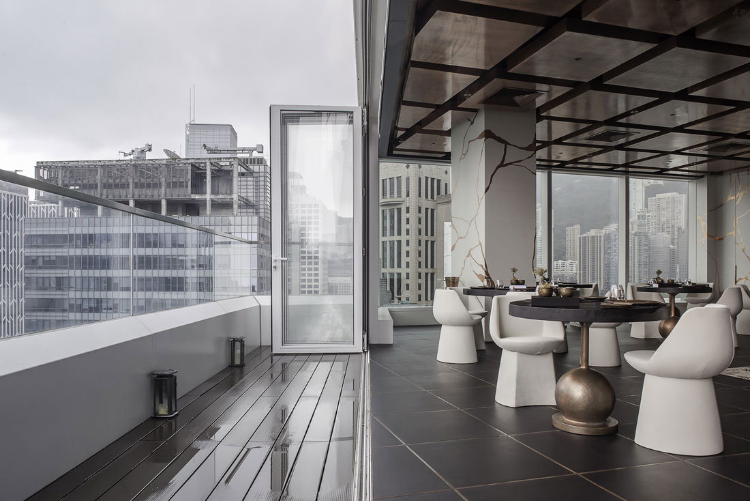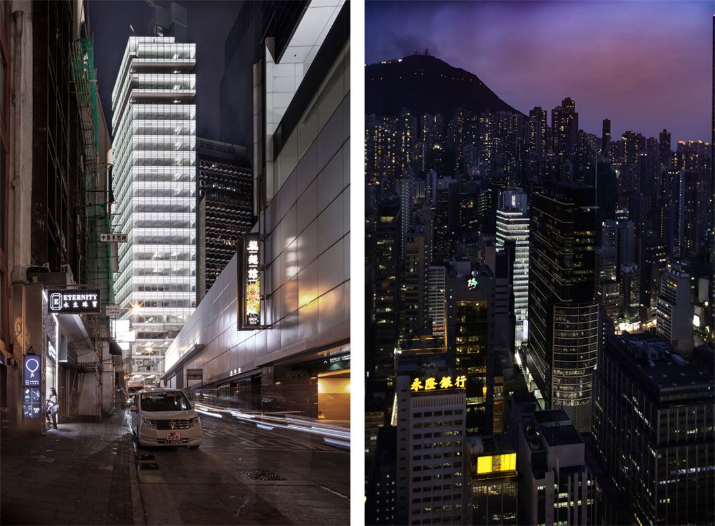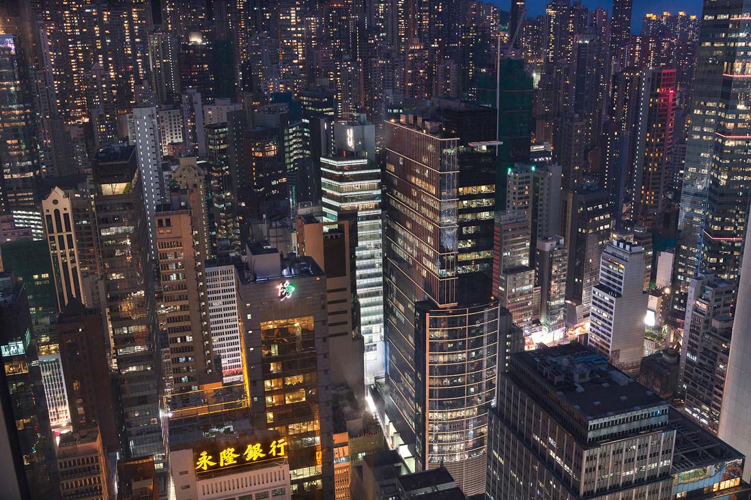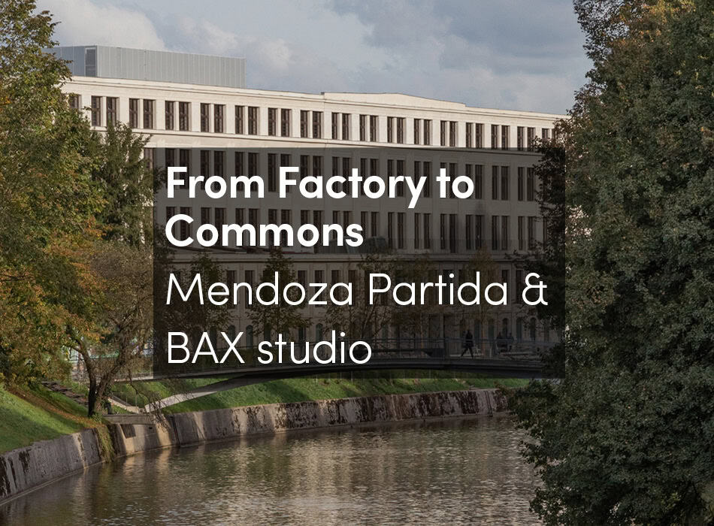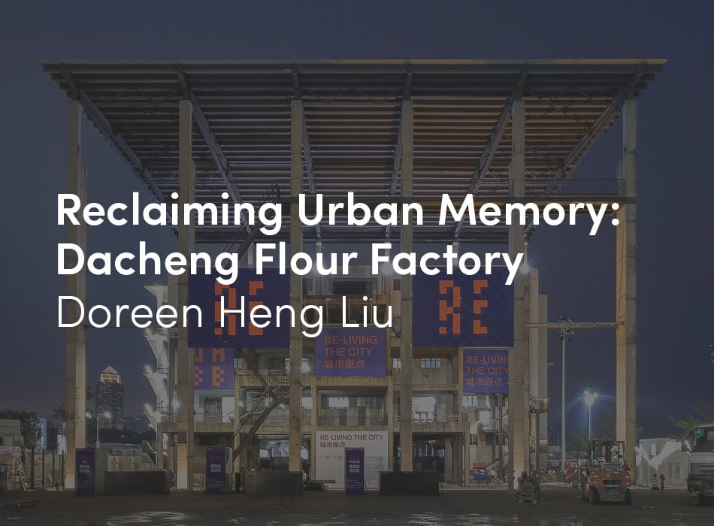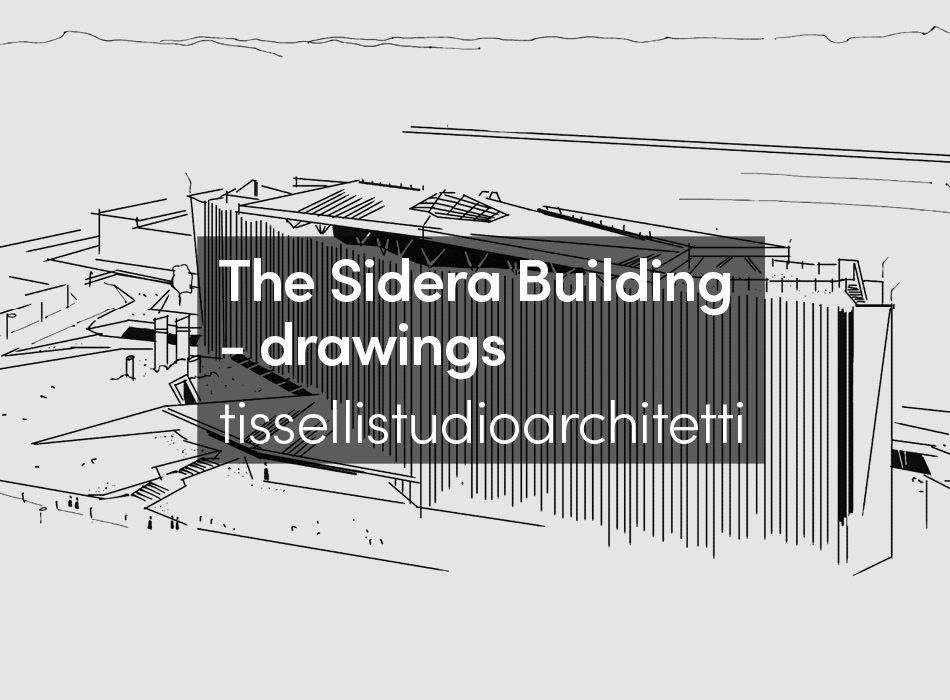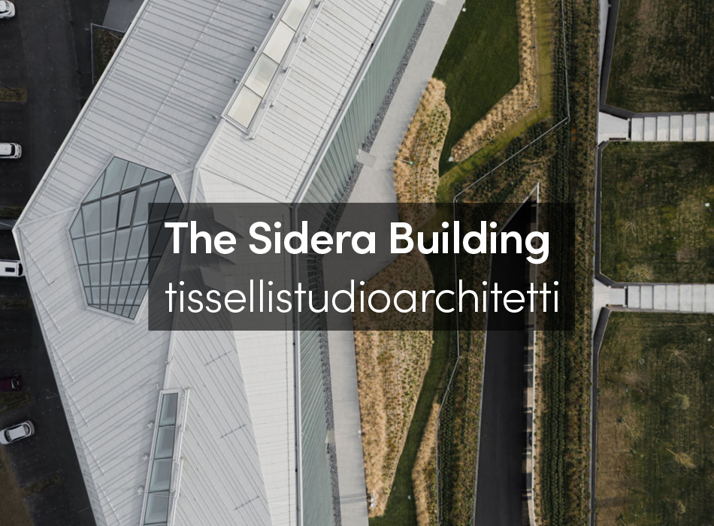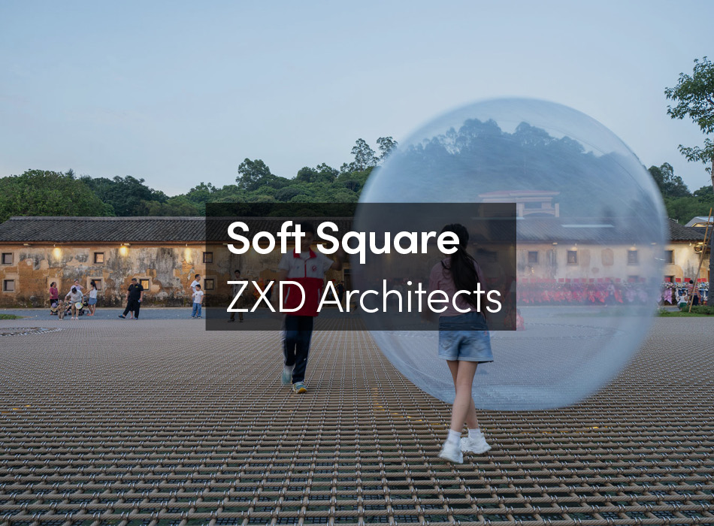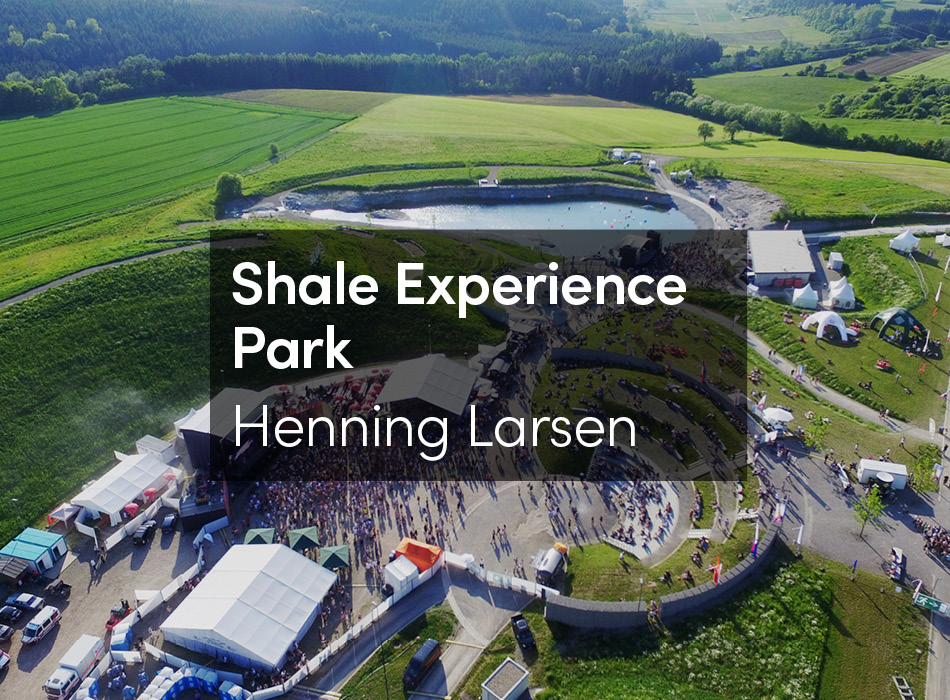The term “Form Follows Function” is greatly challenged in the design of commercial buildings in modern cities as the “function” of its tenants becomes generic. H Queen’s is unique in breaking this taboo by imagining its occupant early on: situated on the historic Pottinger Street and Queen’s Road Central, this 700 s.m. site with a total built up area of 10,000 s.m. is in the center of Hong Kong’s art district. The redevelopment of the Central Police Station into art and culture complex is just up the street. Therefore we have imagined the first purpose built vertical art galleries building in the world. Of the 24 floors, about 2/3 are galleries and 1/3 are restaurants. The provision of terraces for the restaurants results in the sculptural form of the building.
© Henderson Real Estate Agency Limited
Design Concept Statement
H Queen’s is a commercial building that mixes 2 distinct components: Art galleries and F&B to form a unique lifestyle building. At 125 meters tall, the building is clad in low-e glass achieving LEED gold status. Of the 24 floors, 2/3 are designed for art galleries with 4.65 meters high floor to floor. The exterior is triple glazed with zero UV penetration. The bottom floors and the top are F&B floors with staggered terraces for al fresco dining, resulting in interlocking sculptural form. Alongside the historic Pottinger Street, and the 2 lane wide Stanley Street, a series of terrace setbacks was created to allow openness and daylight penetrating onto Stanley Street.
The main problem in loading large artworks into the building is solved by mounting a crane on the roof. Artworks are hoisted from Stanley Street, through a 3 meter x 4.5 meter openable curtain wall panel directly into the building, lifting a weight up to 1.25 ton. The building’s openable façade allows passive energy use and flexibility for tenants who wants natural ventilation.





