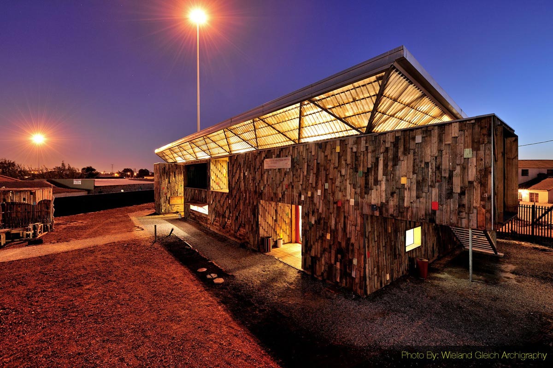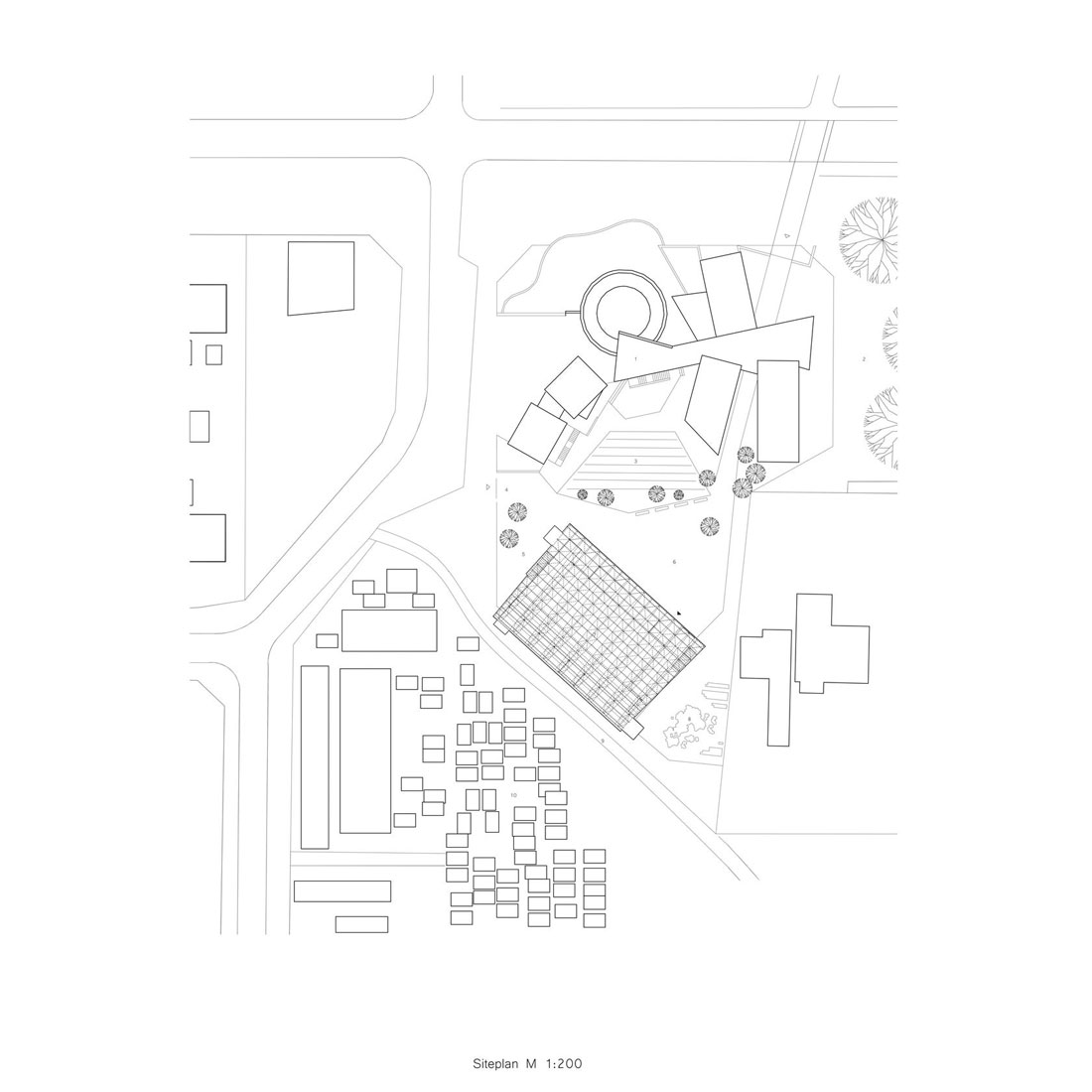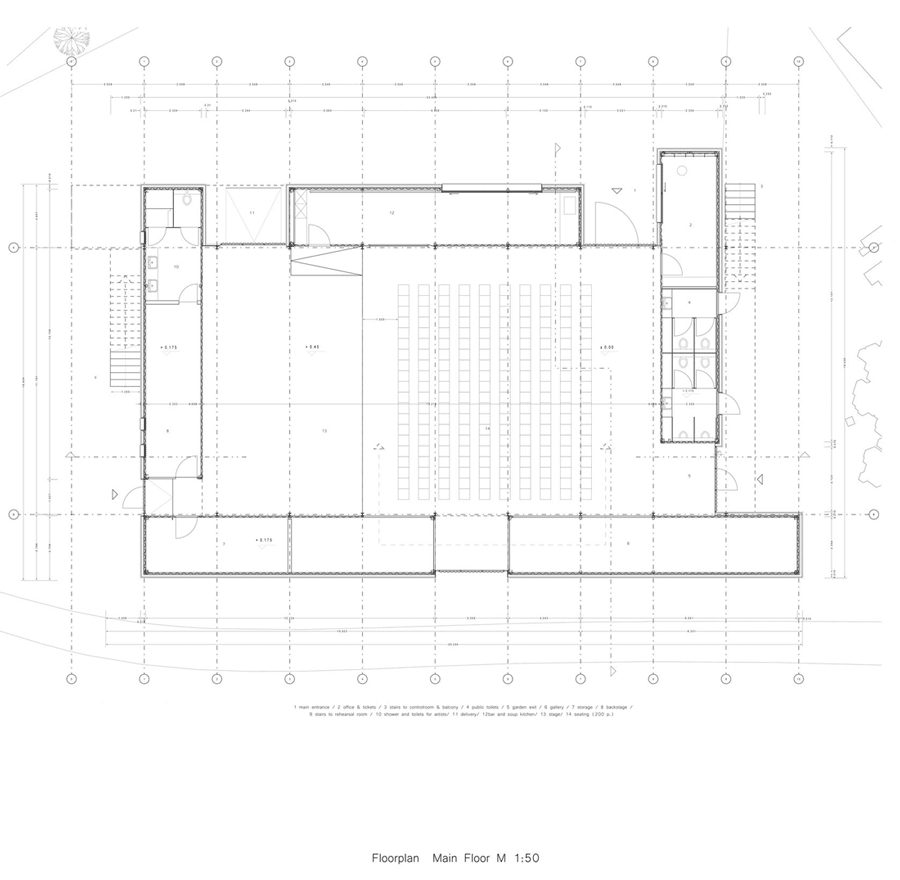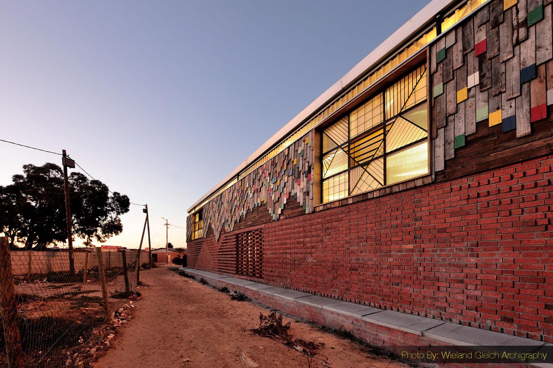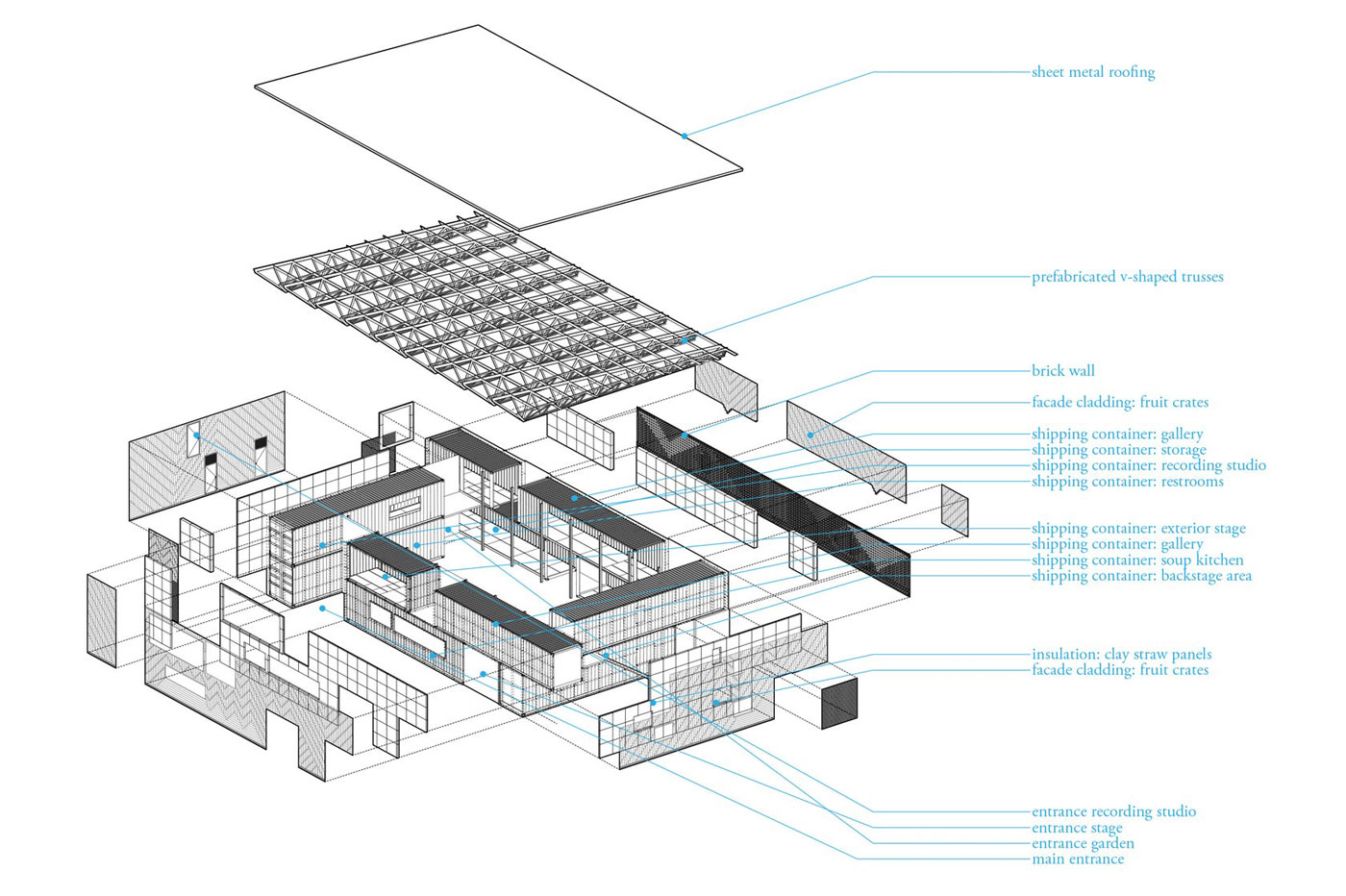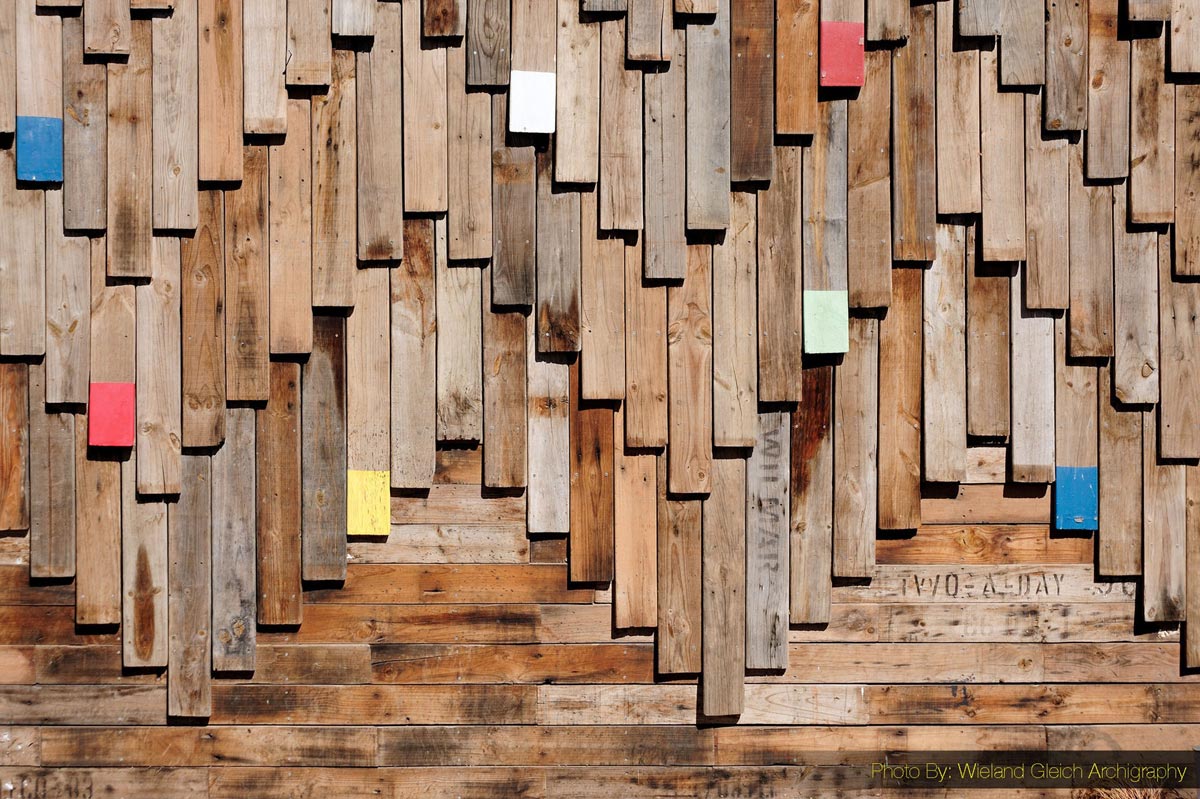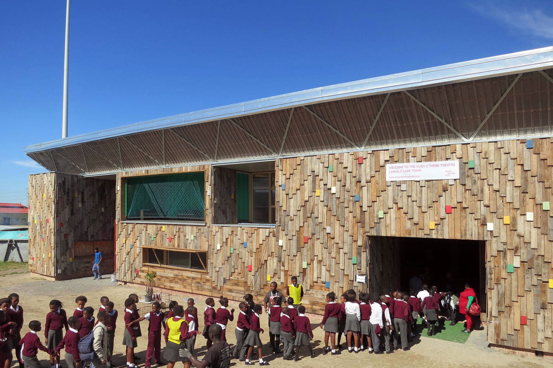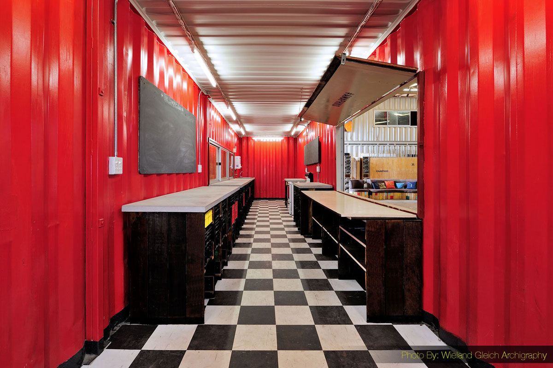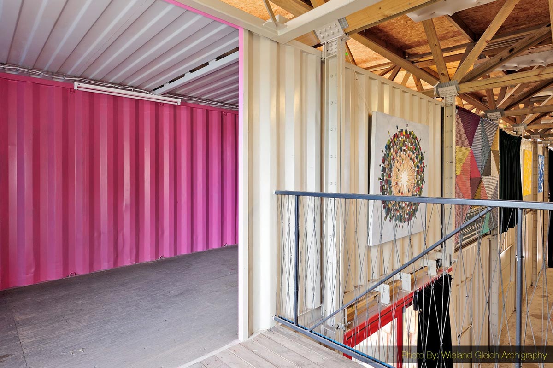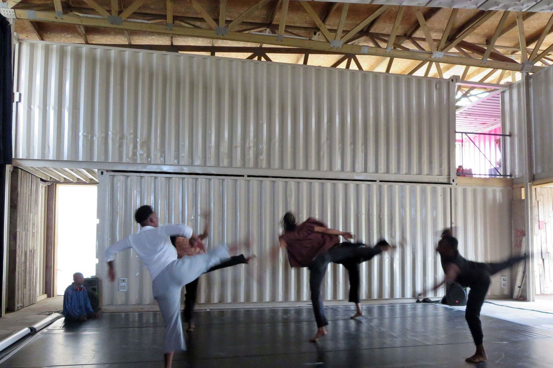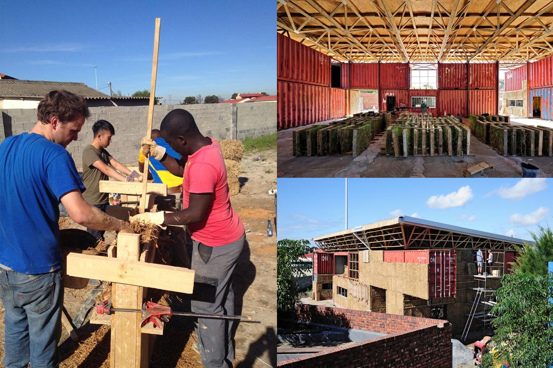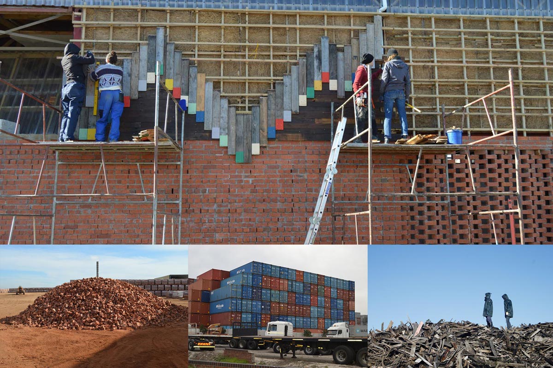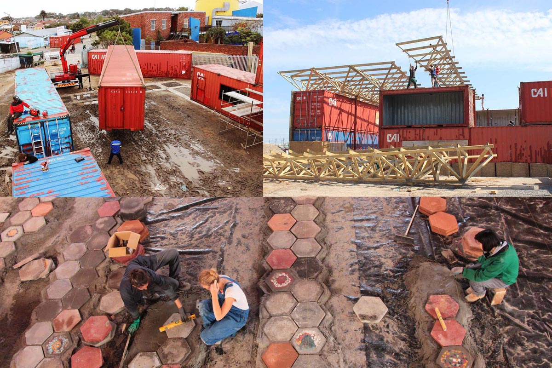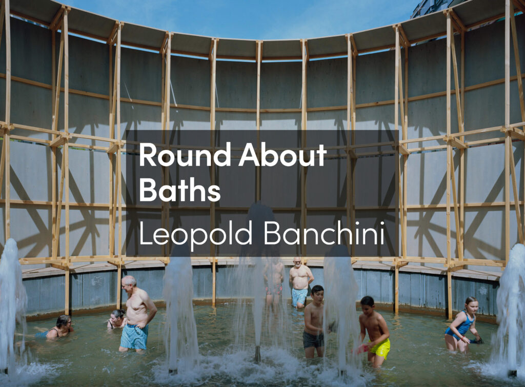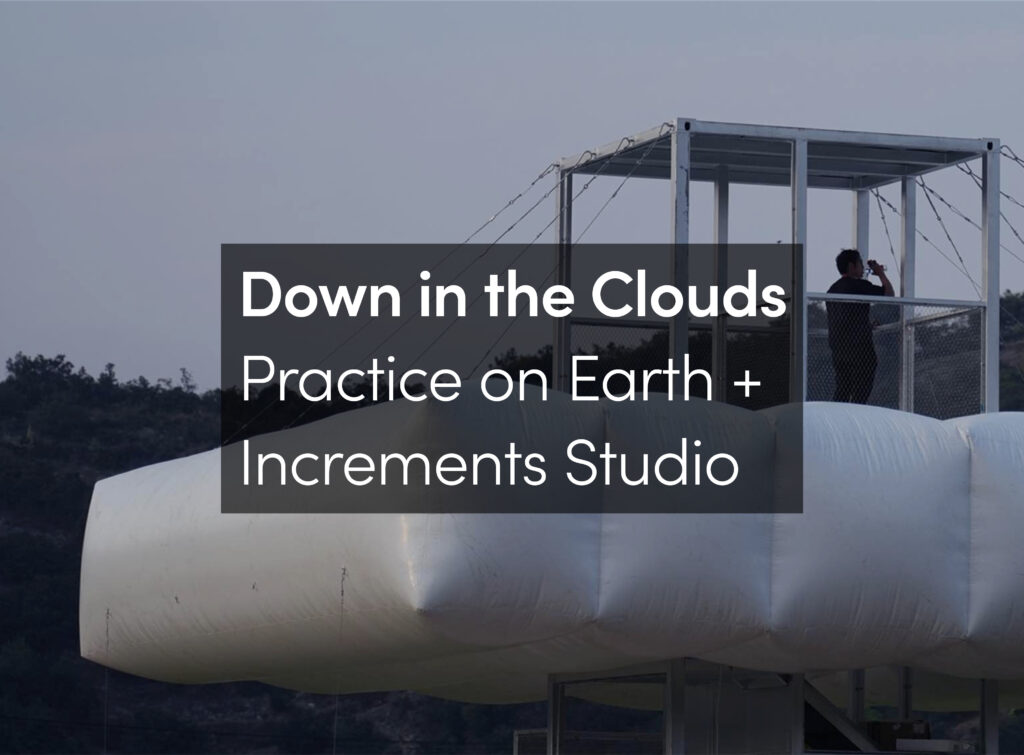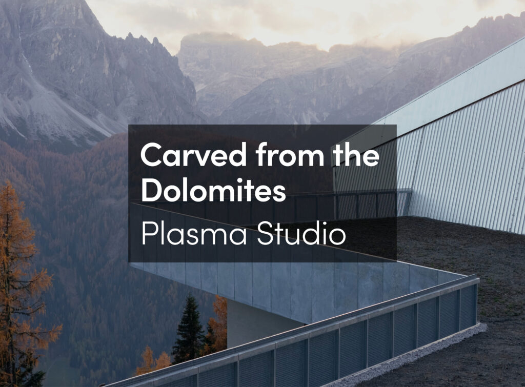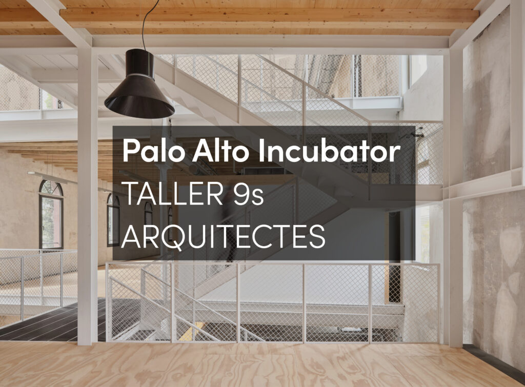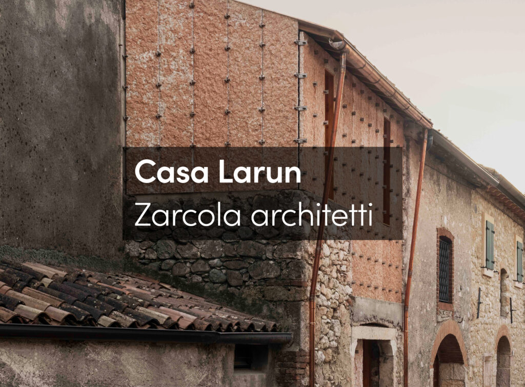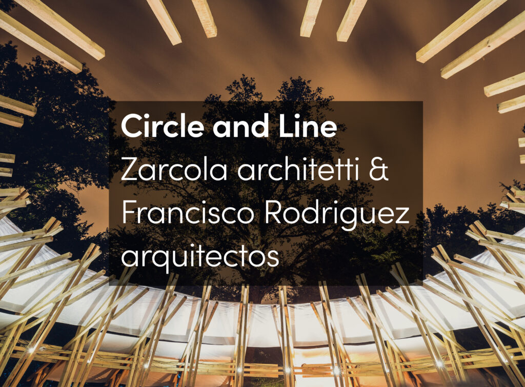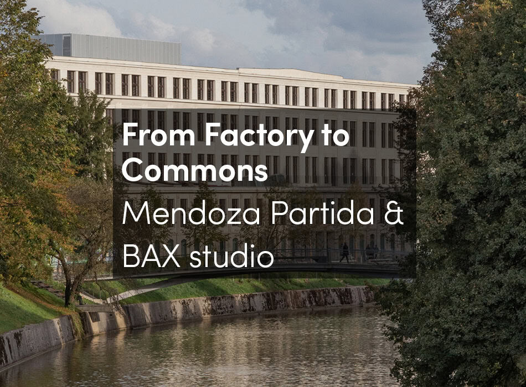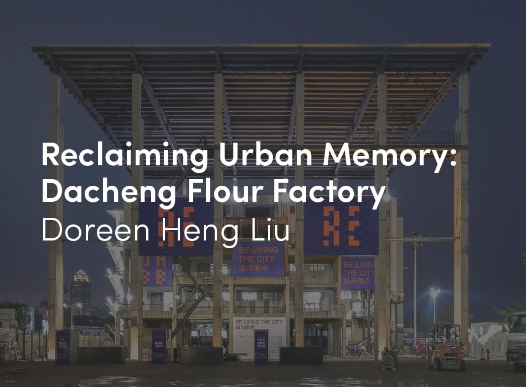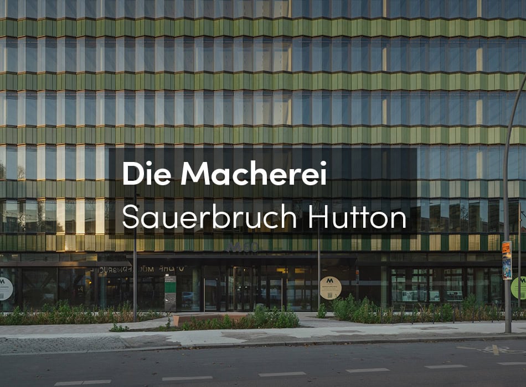Architizer featured project.
Main Partners: AIT-ArchitekturSalon, Hamburg/Cologne; City of Cape Town; CS Studio Architects, Cape Town; Georgia Institute of Technology, School Of Architecture; Guga s‘Thebe – Arts and Cultural Centre, Langa; Imagine structure GmbH, Frankfurt / Köln; Peter Behrens School of Architecture, Düsseldorf;
RWTH Aachen University, Faculty of Architecture.
Design / Realization: Peter Behrens School of Arts, Faculty of Architecture; Professor Dipl.-Ing. Judith Reitz; Franz Klein-Wiele, Tobias Urton; Thomas Schaplik, MA Virginia Clasen, MA Norman Kamp; with students from PBSA Düsseldorf; RWTH Aachen University, Faculty of Architecture; Institute for Building Typologies and Design Basics; Dipl.-Ing. Bernadette Heiermann; Dipl.-Ing. Nora Elisabeth Müller; Sebastian Holtmann; Professor Dipl.-Ing. Anne-Julchen Bernhardt; with students from RWTH Aachen; Georgia Institute of Technology, School of Architecture; Digital Fabrication Lab; Professor Dipl.-Ing. Daniel Baerlecken; Katherine Wright, MS, BArch, ARIA; Jacqueline Mancher; with students from Georgia Institute of Technology; CS Studio Architects, Cape Town; Carin Smuts, Simone Bergoff, Carlton Mouton,Bruce Torrance.
Location: Langa, Cape Town, South Africa.
Photographs: Wieland Gleich Archigraphy.
Academic Collaboration: School of Architecture, UCT; Albertrum Crowder; Heath Nash; Mike Lowe; Habitat for Humanity, UCT; Kagiso Zwane; Chris Molteno; Tamarin Leong; Detmold University of Applied Sciences; Professor Bernadette Heiermann; Max Ernst MA.
Engineering Consultants: Imagine structure GmbH, Arne Künstler; S. Imail Consulting Electrical Enigneers – Shafieqa Ismail with Dorman projects – Errol Dorman; Solution Station – Reynier Oelofsen; Transsolar Energietechnik GmbH – Markus Krauss; Build Collective, Elias Rubin; MiTek – Clayten Gouws/ Conrad v. Zyl/ Schalk Brits; Peutz Akustik – Klaus-Hendrik Lorenz-Kierakiewitz; Carl Lutzeler – Structural Engineering; Heribert Weegen – container transformation.
Initiative/Fundraising: AIT-ArchitekturSalon, Hamburg/Cologne, Kristina Bacht.
Press, Editorial Office: Lasse Ole Hempel, Katrin Kolling, Anuschka Kossak, Cornelia Krause, Marina Schiemenz, Devita Pawennei, Christian Polonius, Martina Schmidt, Myriam Fischer, Maren Derneden, Johanna Niescken, Nathalie Martin, Monja Horrer.
City of Cape Town. Department of Arts and Culture: Ria Briers, Nikita Campbell, Louis Coetzee, Johan Cornelius, Cedric Daniels, Andile Dyasi, Dimitri Georgeades, Lorraine Gerrans, Donovan Geysman, Natalie Harper, Margot van Heerden, Ashley Hemraj, Peter Henshall-Howard, Renee Holleman, Riaan Ismail, Saul Jacobs, Robin Jutzen, Peter Koen, Louise Ing, Mogamat Landers, Gerald Lee, Juliet Leslie, Eesa Limbada, Bongani Mgijima, Zayd Minty, Xoliswa Morara, Ashley Newman, Shamila Rahim, Gregory September, Robert Siebrits, Craig Sissing, Ancunel Steyn, Brian Tarrant, Abraham Venter.
Supported by Bild hilft e.V. Bischöflicher Hilfsfonds Eine Welt für die Organisation der Spenden Interstuhl Büromöbel GmbH & Co. KG, Germany; Karl Bröckner Stiftung; Rotary Club Berlin-Gedächtniskirche; Rotary Club Munich; Rudolf-August-Oetker Stiftung, Germany; Steven A. Denning Award, Atlanta USA; Sto Stiftung, Germany; ACA Threads; Afrisam; Airton Timbers; Anchor Projects; Apple Tool and Gas; Archigraphy; Artemide Handelsgesellschaft m.b.H; Assmann Büromöbel GmbH; Bambana Management Services Ltd; BigBox Containers; Boltfast; BUCO Athlone; Build-It Athlone; Builders Warehouse; CD Fox Packaging Materials; Cape Sewing; Claytile Ltd; Container 4 U; Corobrik Ltd; Création Baumann AG; Creative Industries Funding; Dietiker AG; DLW Flooring GmbH; DORMA Deutschland GmbH; Fastenright Ltd; Geberit Southern Africa Pty Ltd; Group Five Ltd; Hansa Armaturen GmbH; Hire-It, Maitland, Theo van Neel; Interface; Interstuhl Büromöbel GmbH; Johnson Crane, Werner Müller; Kevin Bates Flooring & Carpeting, Shirley Milne; Kilowatt AV, Corne Mouton; Lafarge, Durbanville, Dave Hierons/ Paarden Eiland, Rhuwayds Lalla; Macsteel, Chris Pennacchini; Maschinen Kaul GmbH; Messe Frankfurt GmbH; Metroroofing, Adam Commerford; Modek, Lorraine Salies; Multi Pallett Epping; O-Line, Amor Steyn; Okavango Lighting ARB Electrical Wholesalers; Pfleiderer AG; Plascon; Popular Canvas; Powertool Repairs; PPC; Prosound, Charles Markotter; Renolit SE; RFF Foods; Rigifoam, Carol de Jager; sander.hofrichter architekten; Showtex SA, Michael Spaan; Siyazama Steel Ltd., Trevor Jackson; Stellval Crane Hire, Gail Thompson; Superfine Colors, Kelvin Irvine; TECE GmbH; Tile house Cape Town; Trussworld, Alison Pietersen; TTS Tooltechnic Systems GmbH; Tuff Guard; Two a Day Group LTD; Upat; Villeroy & Boch AG; VV4 Agri Ltd.; WINI Büromöbel Georg Schmidt GmbH; Würth South Africa Co.Ltd., Marisa Maurer.
Special Thanks: Alain Uyttebrouch; Staff of the Guga S´Thebe Arts Center; Claudia Weinbrenner-Seibt, Firmengruppe Weinbrenner; Andy Horn; Jan Störmer, Störmer Murphy & Partners, Hamburg; Karl Hvidsten, Structural Engineer, Cape Town; Mirko Tegeder; Nathi Gigaba; Sara Spiro, sara spiro group, Zürich; Siviwe Mbinda, Happy Feet Youth Project, Langa; Manana; Geoffrey Mamputa; Nomtha Dilima; John Coetzee; Florian Schrage; In Performance Project 2014; Branko Popovic; Jolijn Fiddelaers; Nawie Kuiper; Nora Wetzel; Saskia Oidtmann; Sivuyisiwe Giba; Buhle Ndamase.
Participating Students:
Peter Behrens School of Architecture, Düsseldorf: Chaye Agbetou; Kristina Franke; Cora Hanquet; Dilsoz Kasim-Sieto; Catharina Keckstein; Evelyn Kreuzer; Marco Martens; Jannik Metje; Miriam Metje; Miriam Nguan; Zehra Özdilek; Thomas Schaplik; Nikolija Stamenkovic; Günay Terzi; Ebru Yazici; Virginia Classen; Janina Pahlke; Kyra Pahlke; Jelena Krämer; Elena Miegel; Maike Schulz; Matthias Stromberg; Joana Koslowsky; Joana Münster; Ann-Denise Hinse; Rosa Niggemann; Ulrike Baumann; Isabelle Motschull; Kardar Aslan; Hannah Diermann; Berit Wenthaus; Nadja Jung; Fabian Konkol; Levke Danker; Theresa Lücke; Cornelia Schneider; Nico Hillen; Greteakiny Ohlendorf; Lena Hille; Vanessa Rottstädt; Daniel Schröder; Nico Kückemanns; Svenja Wenzel; Anna Schneider; Vanessa Kiefert; Annika Krause.
RWTH Aachen University: Paola Both; David Bulenda; Markus Claudy; Paula Frasch; Hanna Fokken; Katja Göser; Valerie Gottburg; Nadia Heyers; Katrin Karos; Conrad Kersting; Hannah Koschinski; Theresa Kotulla; Christian Kühnle; Elahe Maleki; Nicklette Marques Pires; Tina Meyer; Khaled Mostafa; Judith Neyses; Nils Oehler; Carl von Oy; Nathalie Pszola; Sebastian Rothkopf; Lukas Schlüter; Nicolas Schulz; Carolin Schulze; Julia Schwippe; Andreas Seegmüller; Simon Spenrath; Laura Stock; Johannes Walterbusch; Fiona Westphal; Wang Shu Wu; Tim Andrasko; Julia Leucht; Yingcheng Liang; Daniela Lindner; Alia Mortada; Tina Schumann; Di Wu; Sarah Tendler; Elisabeth Faßbender; Ronja Monshausen; Franziska Enderle; Victor Bausinger; Laura Hohlfeld; Friederike Henne; Juliane Seehawer; Adrian Fuhrich; Benedict Christensen; Tiemo Deller; Inna Kotel; Henriette Riecke; Liessa Riebesel; Mareike Kapitza; Laure Kerger; Rana Elkholi; Lukas Pauw; Fabian Klemp; Kay Sommer; Ru Yang; Qingxian Du; Jana Mentges; Anne Fabritius; Lavinia Hoeck; Kristin Schoening; Dominique Ramrath; Pitt Lion Gerlich; Tarik Kaya; Constantin Wiemer; Smina Gahlen; Nele Geßner; Thomas Klinkhammer; Samila Sydiq; Henning Hessel; Henriette Riecke; Conrad Idensee; Christopher Neuwirth; Magdalena Stephan; Dennis Mertens; Dominique Boh; Matthias Rietze; Anna Kuretzky; Miriam Attallah; Marina Thelen; Elsa Gaugué.
Georgia Institute of Technology, Atlanta: David Baxter; Katelyn Bouret; Christine Cangelosi; William Collar; Sara Damiani; Brittney Davis; David Duncan; Jeremy Gentry; Lisa Goubeaux; Meredith James; Peter Jamieson; Ashwin Kamath; Joanna Robinson; Phebe Tam; Kara Thomas; Austin Wright; Derin Yilmaz; WenWen Zhao; Briatta, Mary; Cousseillant, Bob; Daniel Kim; Taylor Kitchens; Paloma Longhi; Andrew Miller; John Miller; Leila Moghimi; Mediha Nazli; Morgan Orvino; Kaleigh Sawyer; David Serna; Quy Le; Jacqueline Mancher; James McDaniel; Michelle Kraus; Paul Reynolds; Amelia Deaton; David Moore; Hannah Goldstein; Erika Hogan; Brian Sudduth; Dillon Mertens; Ali Crownover; Andres Erazo; Jose Garza De La Cruz; Geoffrey Rees; Whitney Ashley; Phoebe Edalatpour; Takuto Osawa; Grey Peterson; Liu Qiao.
Detmold School of Architecture and Interior Architecture: Max Ernst; Sabrina Mix; Felix Röder; Larissa Brüsehafer; Nadine Duffe; Marie Ehrenstein; Friederike Essfeld; Steffi Faff; Anna Lena Faltin; Sarah Hesse; Pieter Junge; Amelie Kastrup; Jana Kausemann; Lena Klein-Erwig; Mona Makebrand; Carina Pardun; Pia Aletta Peters; Jens Renneke; Renate Sibgatullina; Anne Sonnefeld; Pascal Völz; Luise Watolla; Tim Winter; Anne Worpenberg; Christian S. Schantz; Dennis Sonntag; Leo Busch.
Gut Rosenberg School of Design: Josef Forstmeier, Benedict Boderius.
School of Architecture, UCT: first year students of 2013; third year students of 2013; Habitat for Humanity, UCT.
Volunteers: Hannah Heiermann, Pauline Henke, Dominik Ortseifen, Julian Runge, Peter Krings, Constantin Weil.
Builders from Langa: Siya Malgas, Mtutuzeli Hotele, Malibongwe Sohomani, Sipho Dyira, Lyanda Centane, Brian Xolile Ngxiki, Loyiso Botha, Masixole Nkonya, Progress Mvere, Nokuzola Renqe Inam kula, Zonkie mzi, Sanelisiwe Nkobe.





