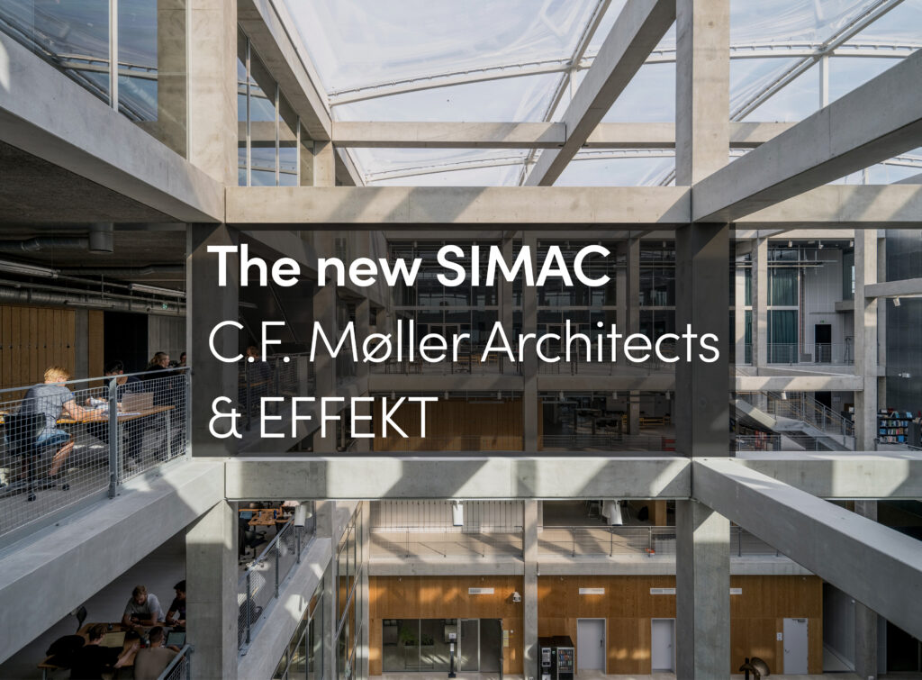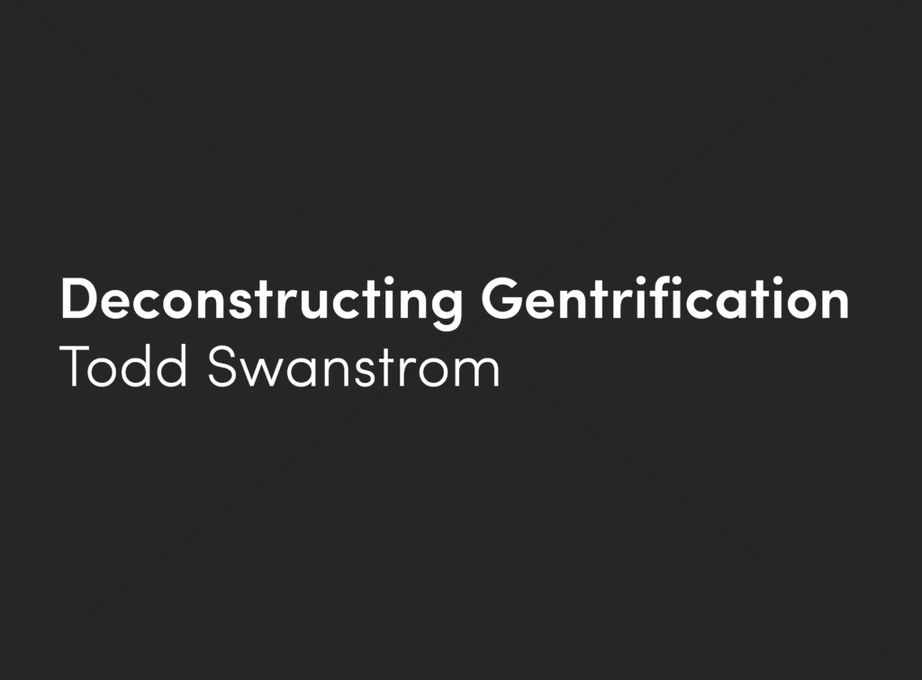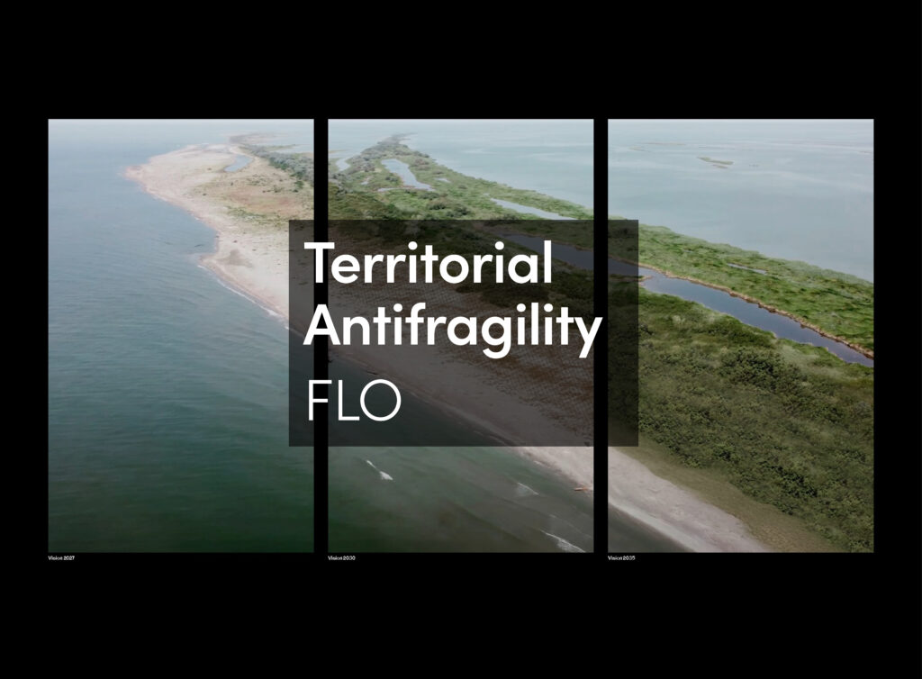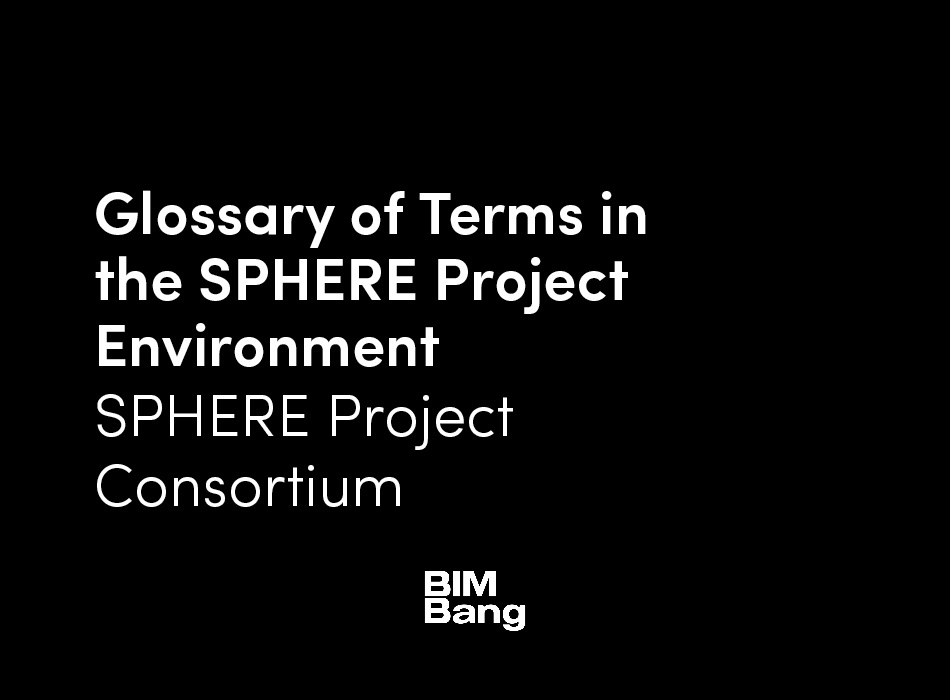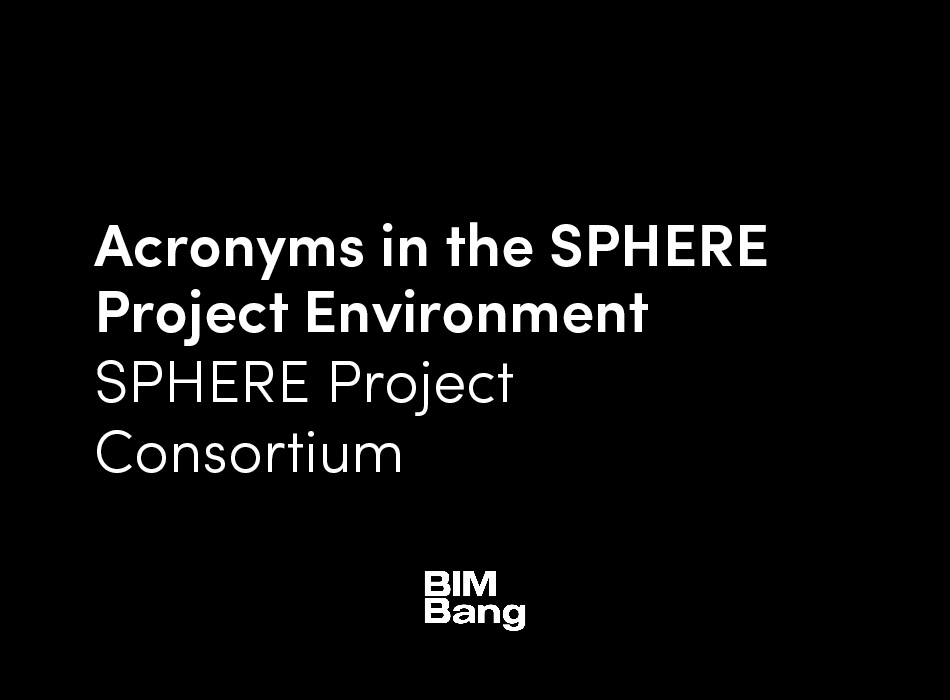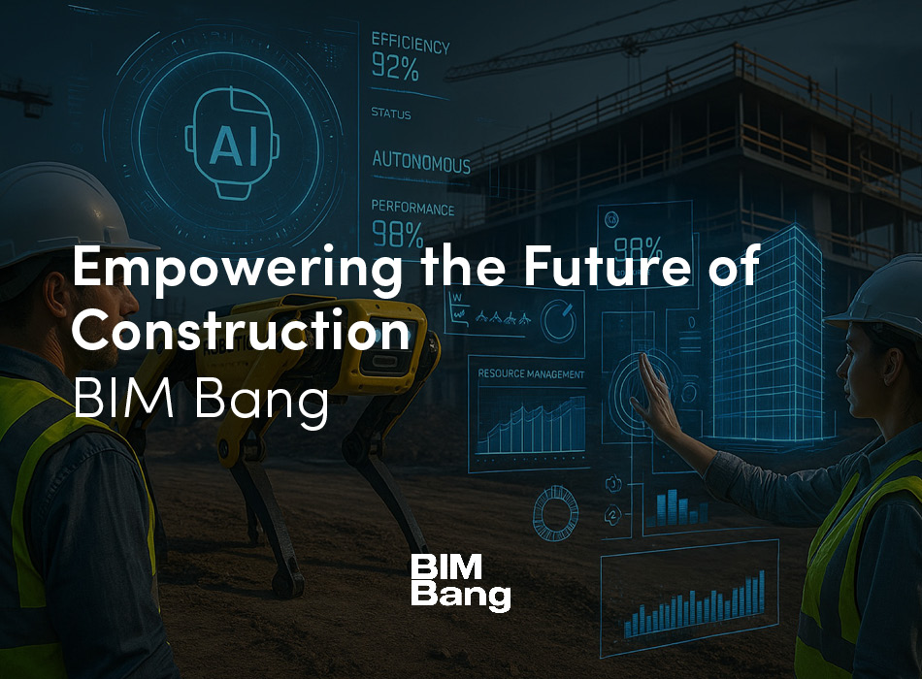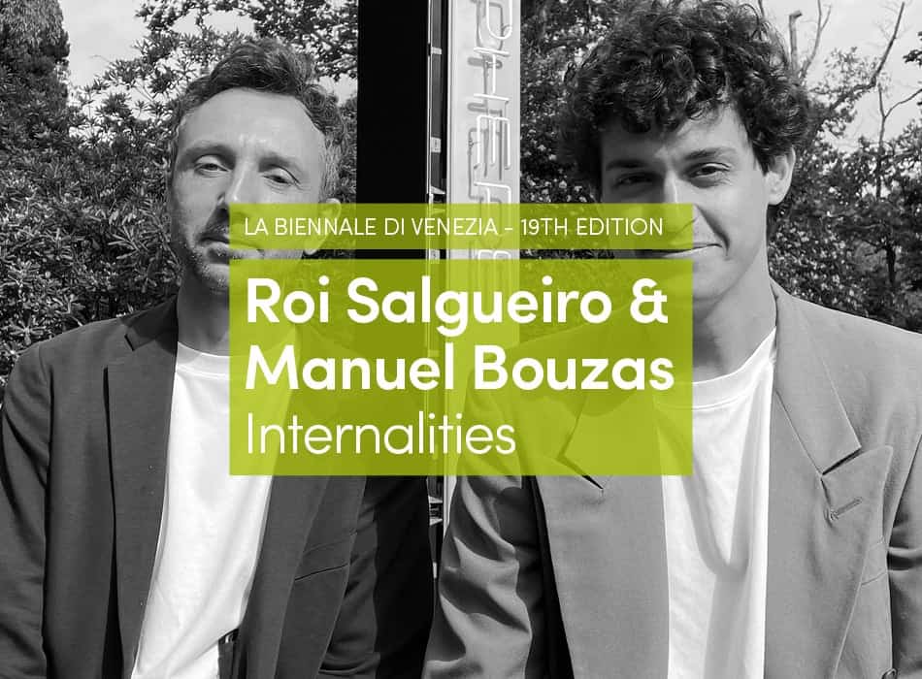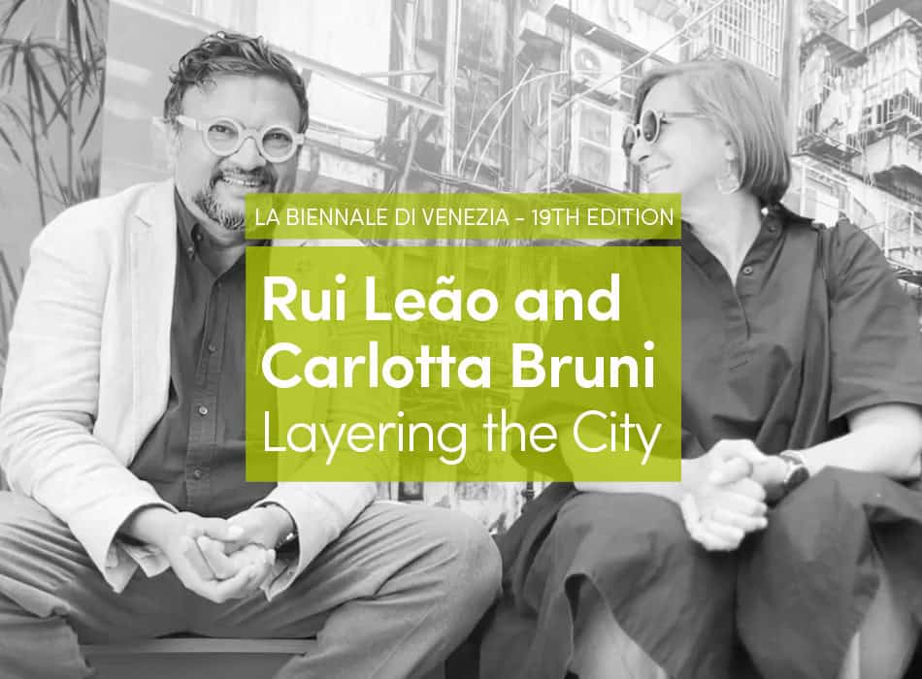The Grand Paris Express
The Grand Paris Express is currently the largest civil engineering project in Europe, comprising over 200 kilometers of automated lines and 68 new stations. More than just an infrastructure project, it is a territorial endeavor, shaping a city that aligns with collective aspirations for a new urban experience. The Grand Paris Express is a key element of this grand metropolitan vision.
A new territory is emerging before our eyes, designed for the benefit of the many. The goal is not only to improve access for all residents of Île-de-France to the capital city but also to foster the development of new hubs of life and activity across the metropolitan area. The urban planning of districts surrounding the new Grand Paris Express stations is, in this regard, an essential aspect of the metropolitanization strategy. These areas, defined by an 800-meter radius, will collectively be one and a half times the size of central Paris and home to over 20% of the new metropolitan population.
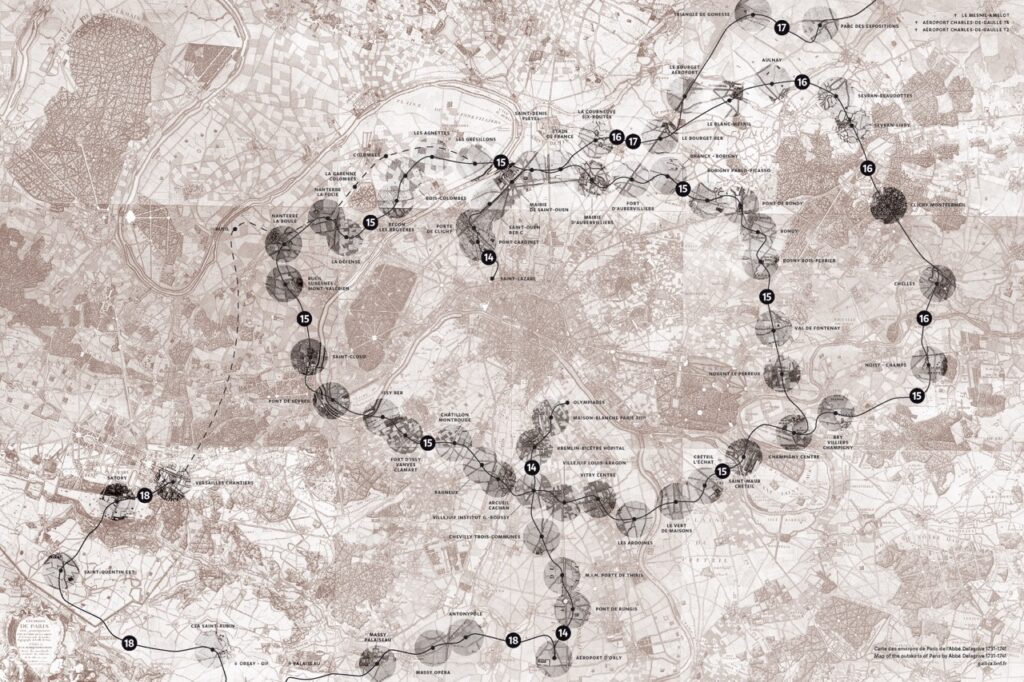
The Grand Paris Express faces multiple challenges: increasing the hospitality of cities, suburban, and rural areas; addressing spatial segregation and socio-economic disparities; promoting social diversity without further marginalizing vulnerable populations; encouraging new housing models; optimizing mobility; strengthening connectivity between urban hubs; supporting employment growth; and contributing to the creation of a sustainable metropolis in response to the climate crisis.
With its extensive 200-km metro network, 68 innovative new stations, an urban impact spanning 140 km², and a bold artistic and cultural vision integrated throughout its route, the Grand Paris Express is Europe’s most ambitious urban development project. Each of the 68 new stations of the Grand Paris Express has a distinctive architectural design. From the outset, the Grand Projects Company envisioned each station as more than a functional transit hub—it was to leave a lasting architectural and urban legacy. Renowned architects have been commissioned to design the stations, making some of them among the most aesthetically remarkable in the world.
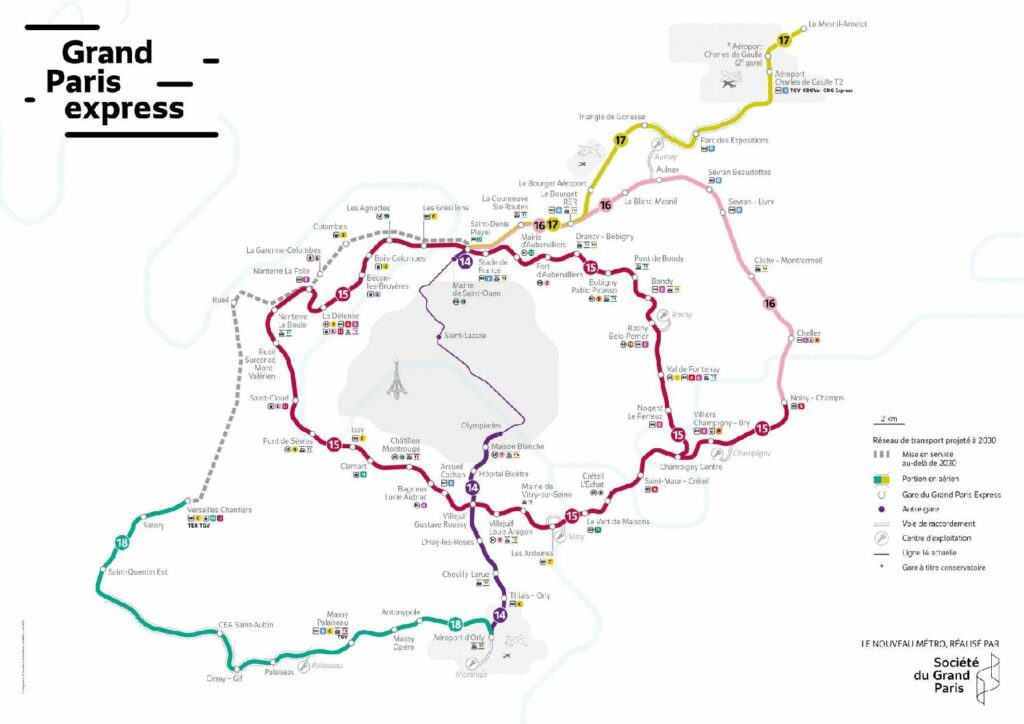
A Metropolitan Station
Located atop the Longboyau Plateau in the Hautes-Bruyères Departmental Park, the Villejuif-Gustave Roussy station will be one of the deepest transport infrastructures in France, with a depth of nearly 50 meters between street level and platform level. Part of Line 15 South, which will connect Pont de Sèvres to Noisy-Champs by summer 2026, the Villejuif-Gustave Roussy station will also serve as an interchange with the extended Line 14, accommodating 100,000 daily passengers. The station will serve the ZAC Campus Grand Parc and the Gustave Roussy Institute, Europe’s leading cancer research center. An emblematic station of the Grand Paris Express, Villejuif-Gustave Roussy will play a crucial role in the region’s development and serve as a major interchange between two future metro lines. Its architectural design reflects the project’s goal of connecting, unifying, and integrating urban spaces.
There is no emphasis on formal demonstrativeness or eccentric design. The station, predominantly underground, appears at street level as a pavilion seamlessly blending indoor and outdoor spaces, infrastructure, and the urban environment. It anchors the emergence of a new Grand Paris territory, contributing to the transformation of suburbs into cityscapes. By integrating the hospital complex with its surrounding neighborhood and campus, the station becomes a “place of exchange,” a central hub linking the hospital, future developments, and the park. It also establishes a connection between urban and natural spaces, extending views and pedestrian flows between the surface and underground areas.
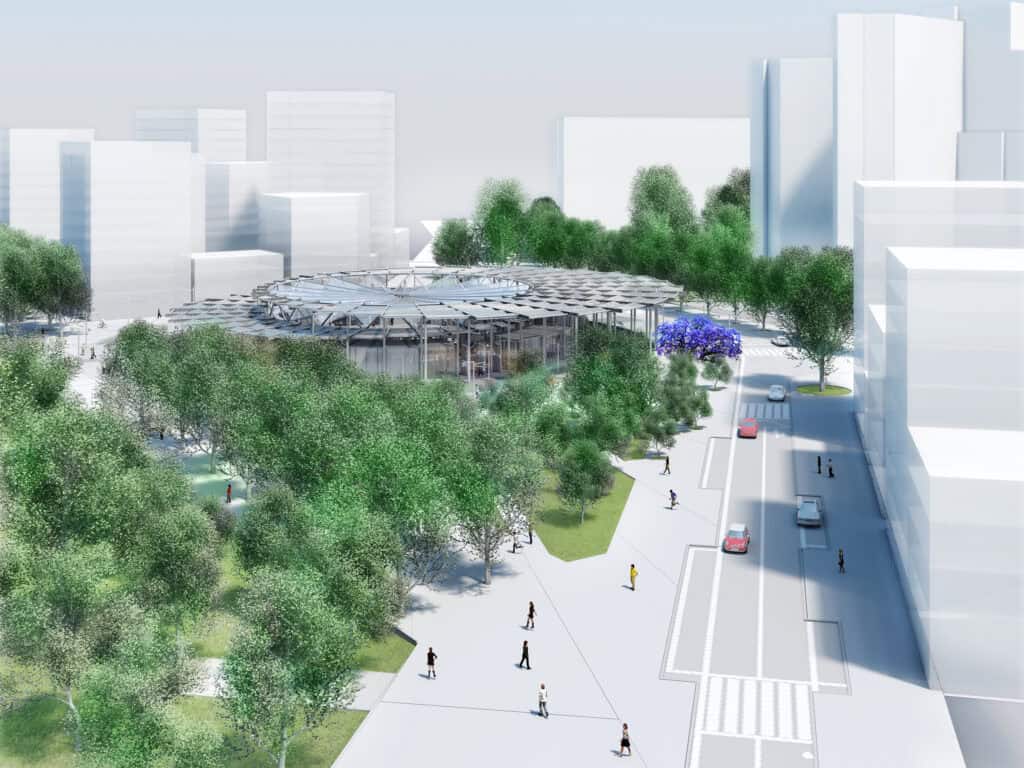
Generously designed, the station stretches, unfolds, and integrates with the underground, acting as a natural extension of the city. Its architecture is conceived as a continuation of public space—without imposing barriers, facades, or walls. Instead, the station functions as a connector between the underground and surface worlds, with a vast, open, 70-meter-diameter cylinder featuring balconies and large escalators facilitating movement.


At ground level, the station plaza seamlessly extends toward the first balcony overlooking the central void. Small kiosks provide services along the outer perimeter. Light metallic mesh panels serve as a subtle enclosure, offering views of the city and park. Passengers can access the first two underground levels without a ticket. The balconies house commercial spaces, reinforcing the station’s continuity with the public realm above. The design prioritizes spatial clarity and intuitive circulation, with grand escalators guiding travelers from platform to surface, illuminated by natural light.
Designed to maximize natural light and airflow, the station’s central void and balcony walkways are bathed in daylight. This design eliminates the need for a central smoke extraction system, while passengers experience a stable ambient temperature without additional heating. The station’s roof consists of three distinct layers: a transparent central circular canopy allows rain protection while enabling lateral air circulation, supported by a tensioned ETFE membrane structure. Two additional non-concentric canopies, positioned at different heights, provide shade and signal the station’s presence as an integral part of the urban landscape.
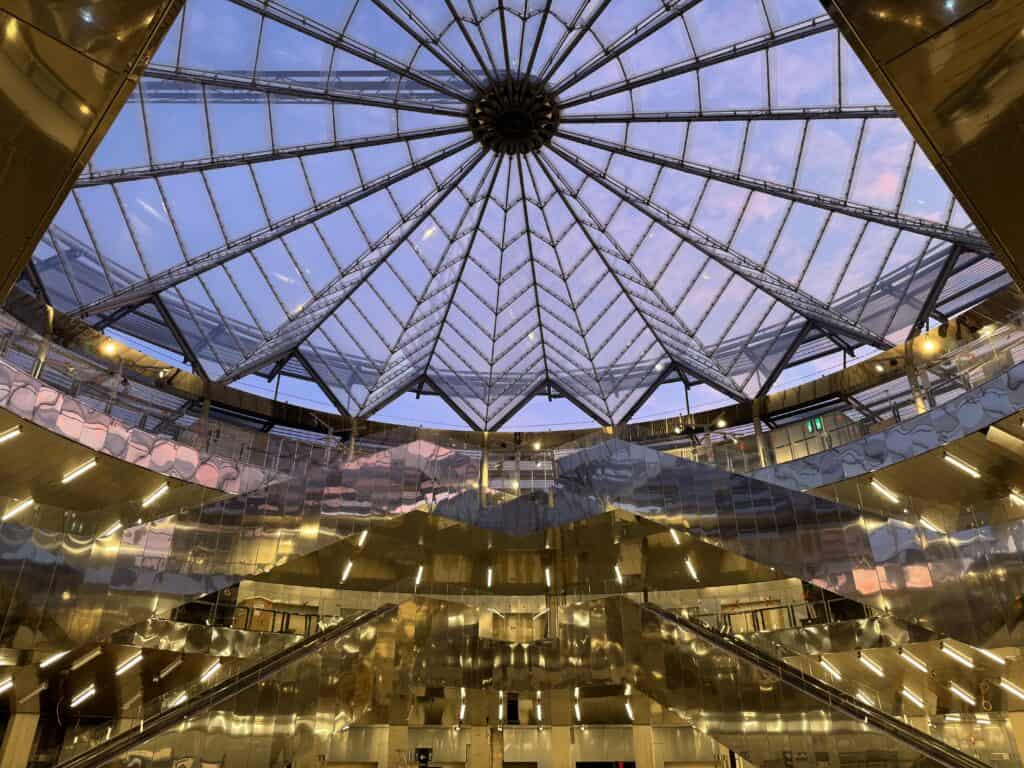 Resilience has become a defining concept of our time, shaping the future of human societies facing climate challenges. In construction, resilience refers to material durability over time. The station’s structural materials—concrete, glass, and stainless steel—ensure robustness and longevity. By utilizing natural geothermal insulation, the station minimizes its reliance on artificial heating and cooling, reducing costs and enhancing sustainability.
Resilience has become a defining concept of our time, shaping the future of human societies facing climate challenges. In construction, resilience refers to material durability over time. The station’s structural materials—concrete, glass, and stainless steel—ensure robustness and longevity. By utilizing natural geothermal insulation, the station minimizes its reliance on artificial heating and cooling, reducing costs and enhancing sustainability.
Underground spaces are often associated with discomfort, darkness, and mystery. However, by allowing light and air to penetrate deep within, this station offers a completely different experience. Instead of being an enclosed, humid environment, it becomes an inviting and stimulating space. The central void serves as a gathering point, merging transit functions with urban life. By blurring the boundary between public space and transit infrastructure, the project redefines underground stations as vibrant urban centers.
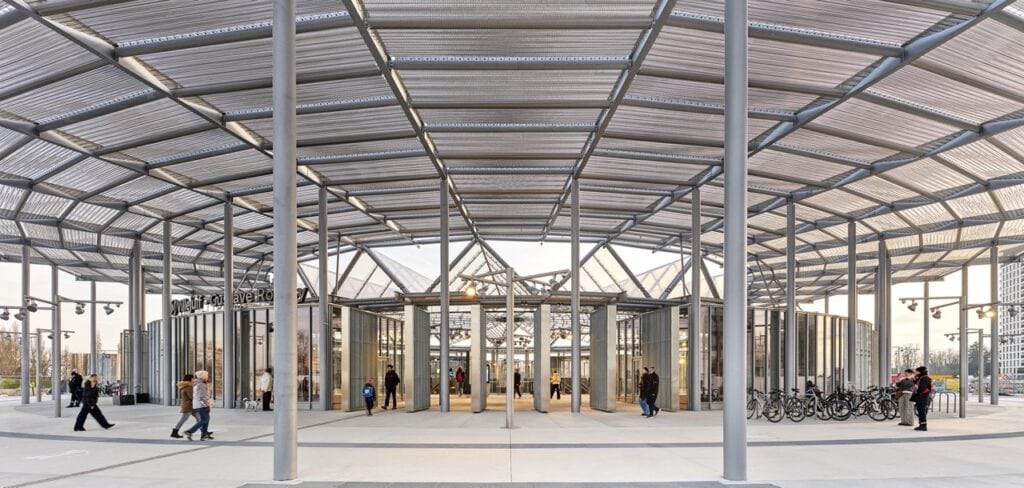
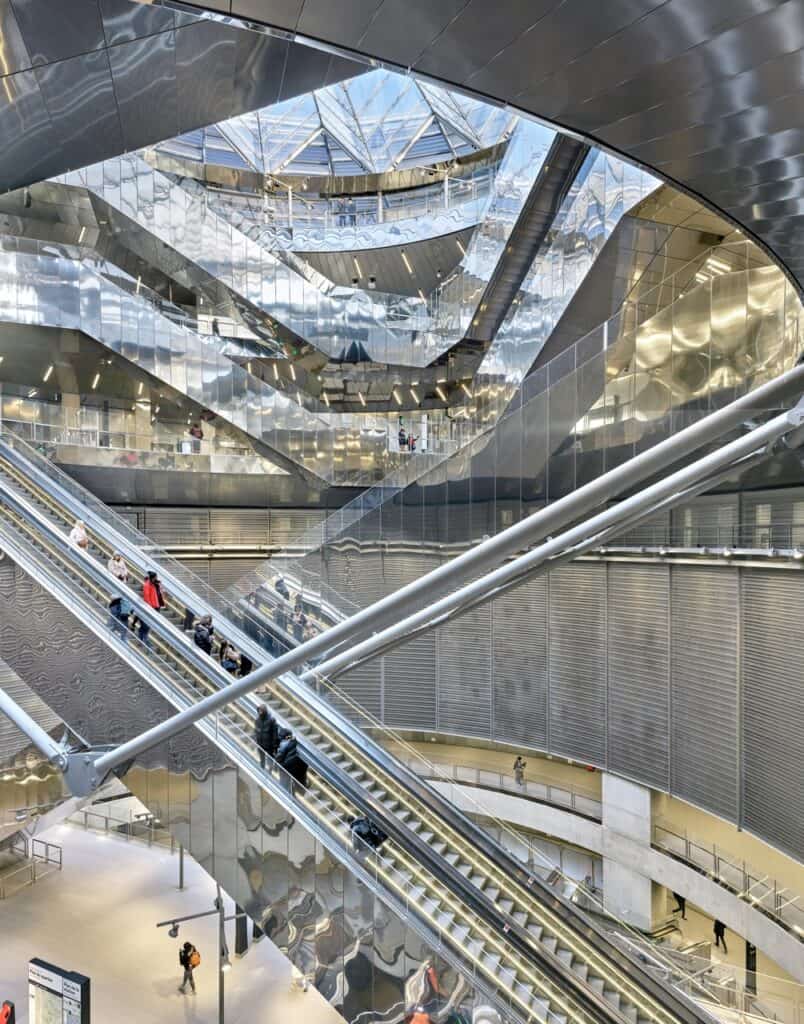
Gaëlle Lauriot-Prévost, working with Dominique Perrault Architecture, designed the station’s interiors, lighting, and acoustics. The project employs stainless steel in various textures—smooth, perforated, polished, and satin-finished—to enhance light diffusion and create dynamic reflections. The ceilings incorporate lighting and acoustic panels in a rhythmic arrangement, blending artificial and natural light to immerse passengers in a luminous environment.
The Grand Projects Company allocated 0.1% of its budget—€35 million—to integrate contemporary art into the 68 stations, transforming them into cultural landmarks. One notable installation is by Chilean artist Iván Navarro, who designed an underground celestial vault: a neon-lit sky with mirrored panels, featuring the names of celestial bodies, creating an immersive cosmic experience for passengers.






