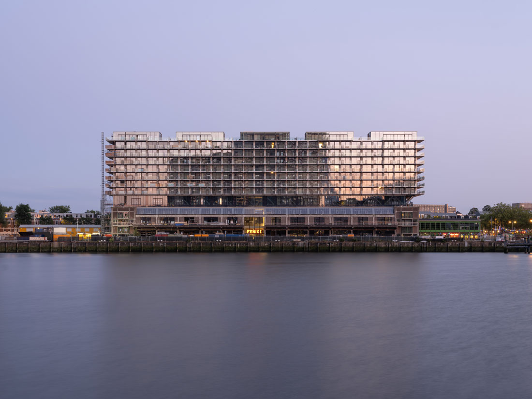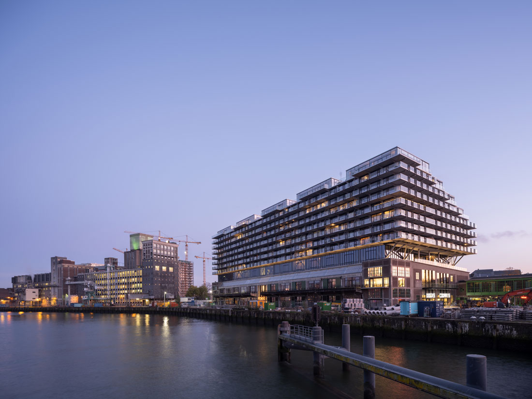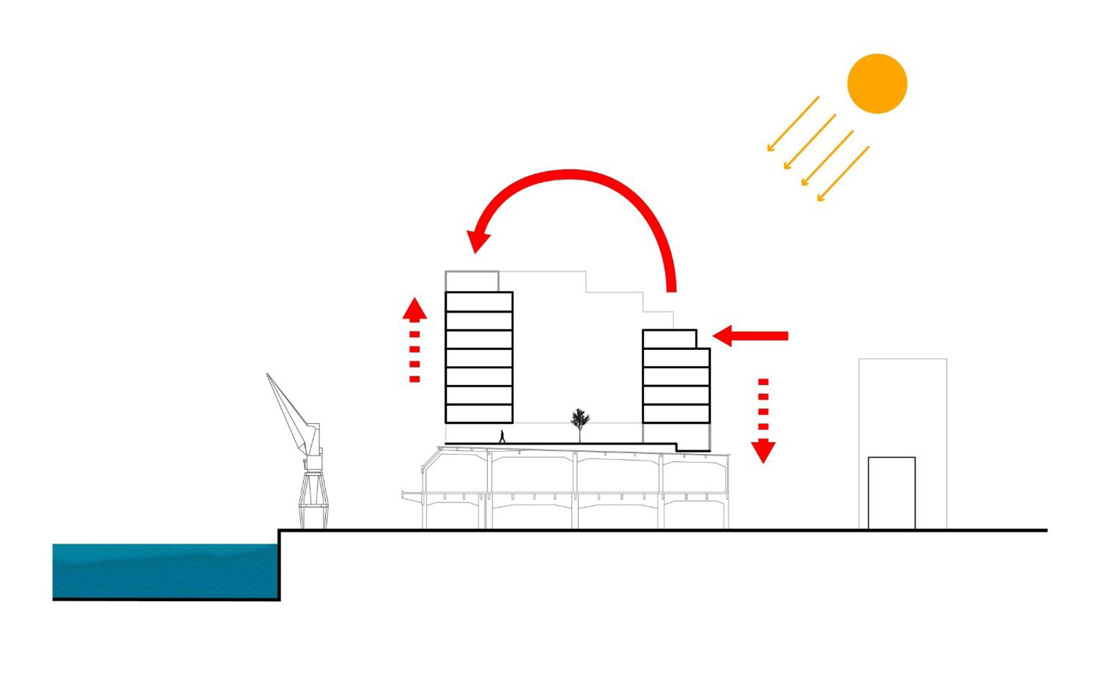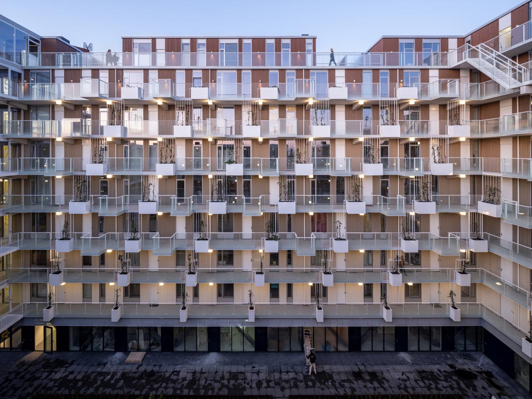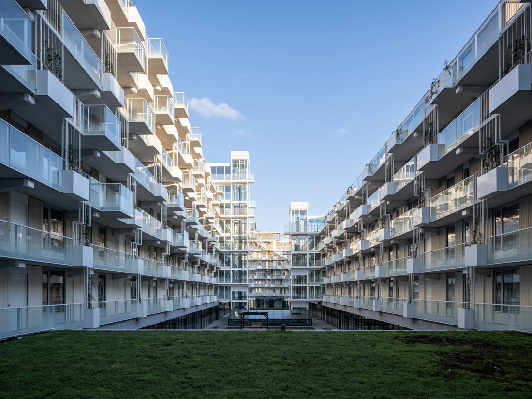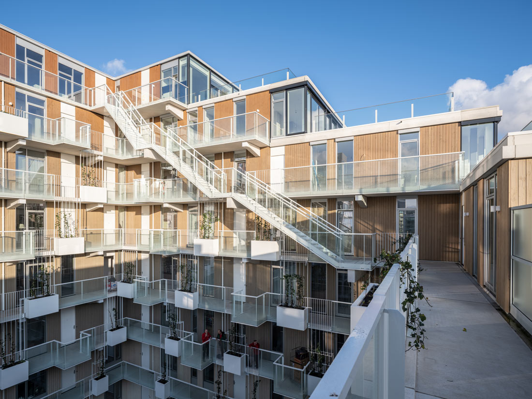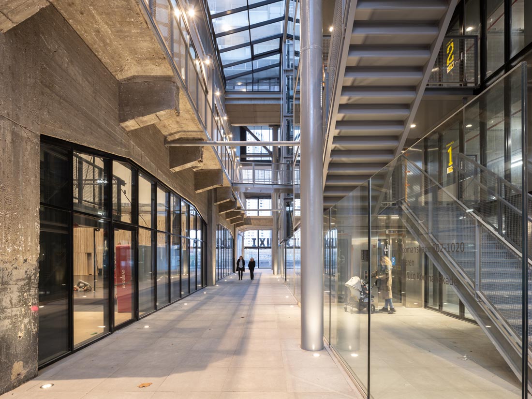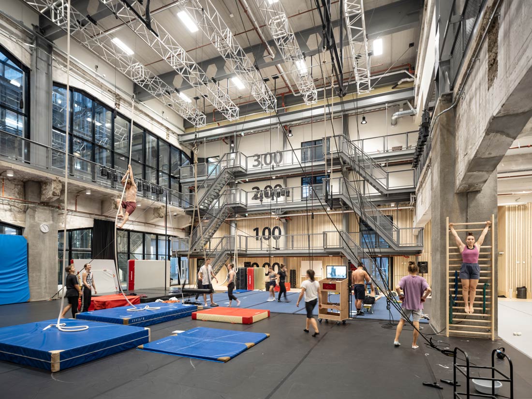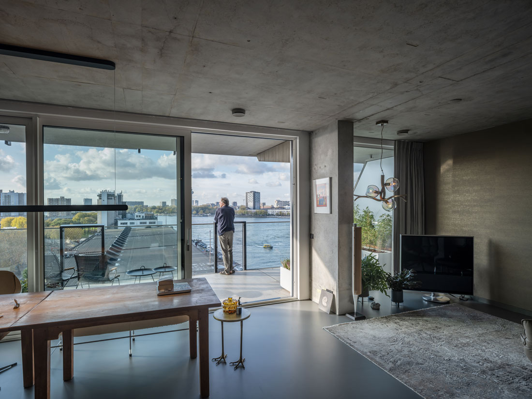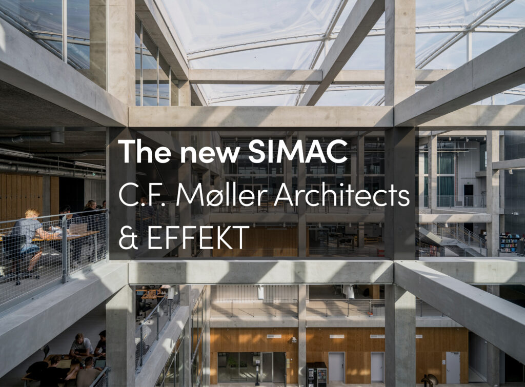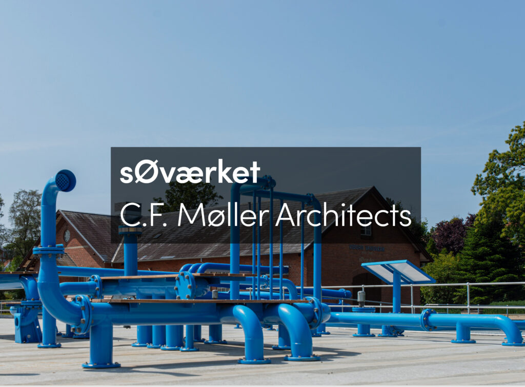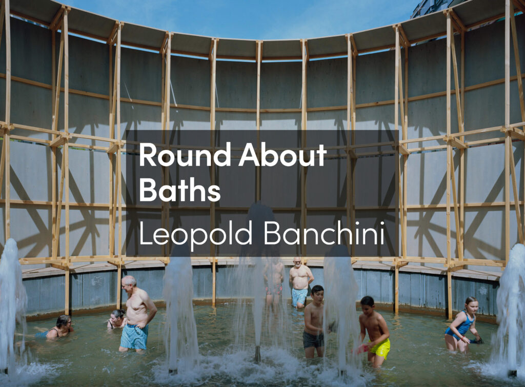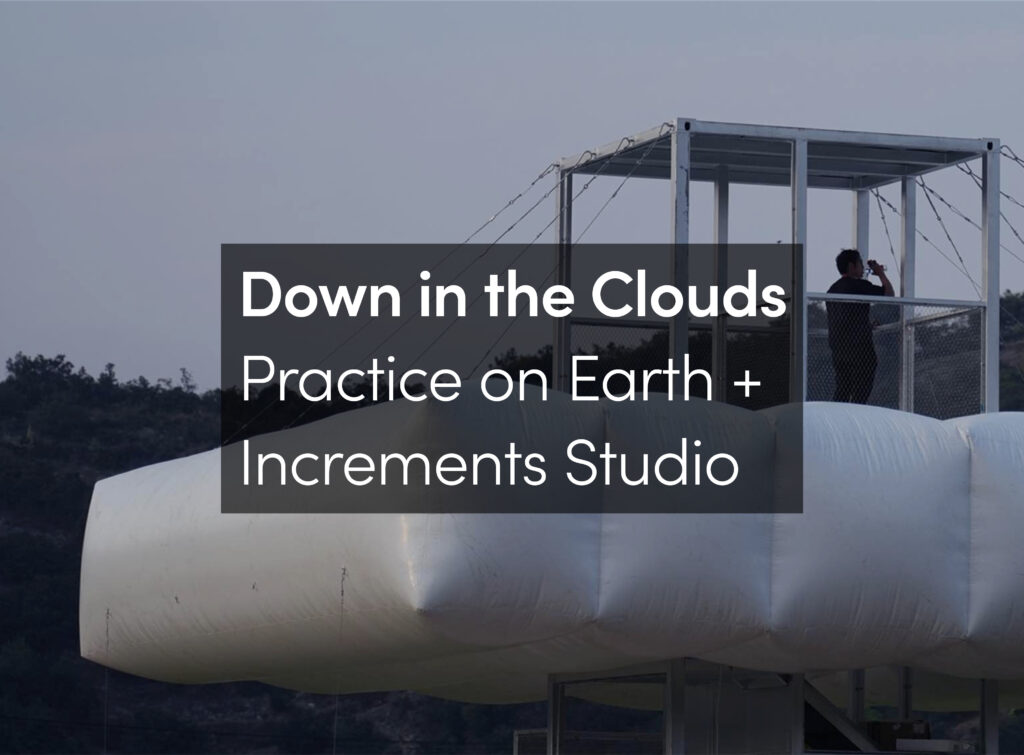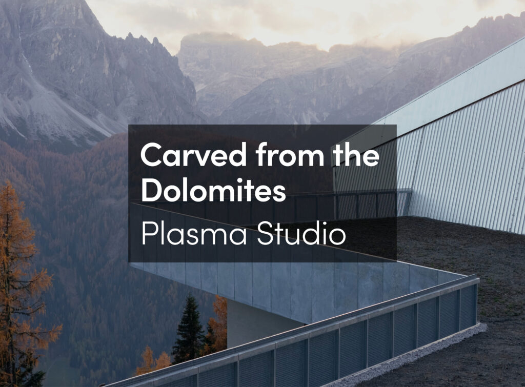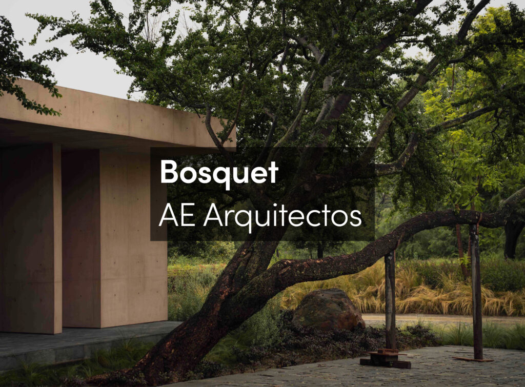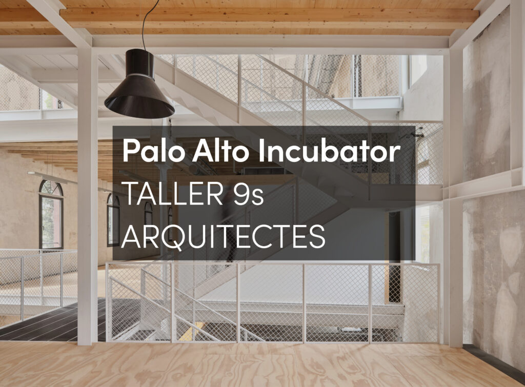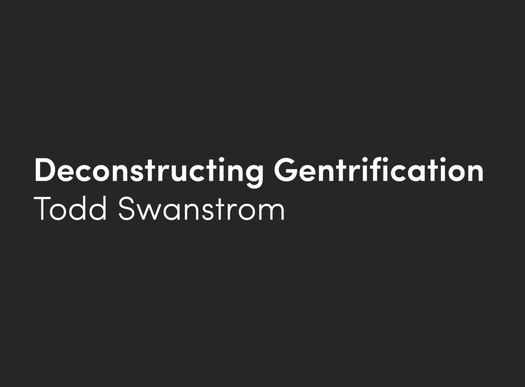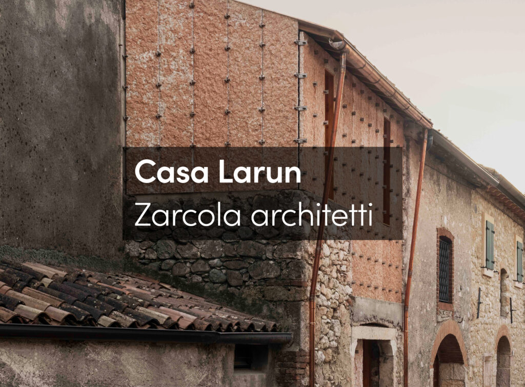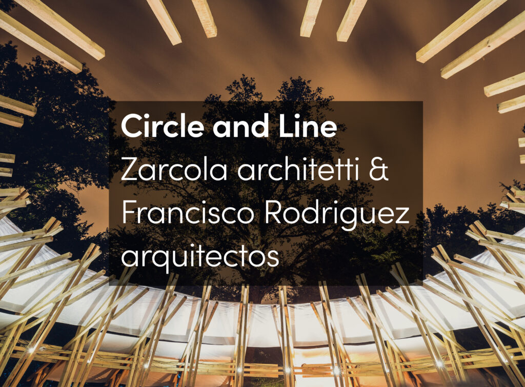With almost 45,000 m2 of mixed-use space, Rotterdam gained another bold and iconic building. Fenix I is not just an architectural landmark, but is also in technical terms a great work of art.
Through the existing monumental Fenix warehouse, which dates back to 1922, an immense steel table structure has been built, comprising of approximately one kiloton (1 million kg) of steel. On top, a new concrete building has been created, with 212 new loft apartments, varying in size from 40 to 300 m2. These lofts are developed entirely according to the wishes of the buyers in terms of size and lay-out, and in some cases divided over two floors by means of a mezzanine. This loft concept with a high degree of flexibility and buyers’ influences is on this scale a unique concept in Europe. The former warehouse is now a mixed-use space, with quay houses, offices based on the loft typology, a public parking garage, B&B, catering facilities and an extensive culture cluster.
Existing warehouse – Interlayer – New housing block
The overall design for Fenix I consists of three main parts:
First of all, it comprises the existing Holland America Line warehouse: 140 meters long and 40 meters deep, with 2 floors with 6 meters free height. This warehouse has largely been redeveloped and renovated for mixed use.
On top of that an in-between layer consisting of a gigantic spaceframe structure separates the existing warehouse and new volume above. This interlayer has a clear height of 4 meters and accommodates loft dwellings adjacent to a large courtyard garden.
And on top of this spaceframe a new enclosed building block arises, executed as a flexible concrete construction, with loft apartments of varying size and with 2.5 meters deep outdoor spaces all around. The gallery on the inside of the building block connects, by means of four elevators and staircases, to a public passageway on the ground floor, that runs through the heart of the original warehouse.
Sustainability
Sustainability is an integral part of Fenix I, starting with maximum reuse of the existing building. The new building is future-proof and adaptable due to the extra storey height and can be flexibly partitioned because of a main supporting structure consisting of disc columns instead of walls and the central circular installation ring.
The building volume and the facades have been optimised to allow daylight to enter the courtyard and the apartments. The glass facades offering prime views, are made of high-performance solar control glazing. Combined with the exterior sunshades and the balconies, solar heat entering the building is blocked and the need for cooling is reduced.
The roof gardens and vertical green courtyard facades stimulate a healthy, comfortable and nature-inclusive living environment. They filter particulates from the air and the green roofs collect rainwater which can be reused.
The building makes efficient use of energy by using LED lighting in the communal areas, has a mechanical ventilation system with high-efficiency heat recovery and applies heat and cold storage for cooling and heating of the building.





