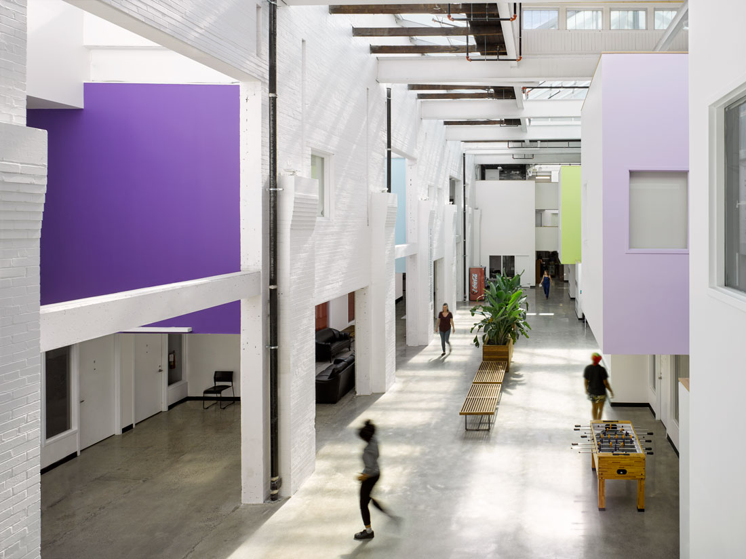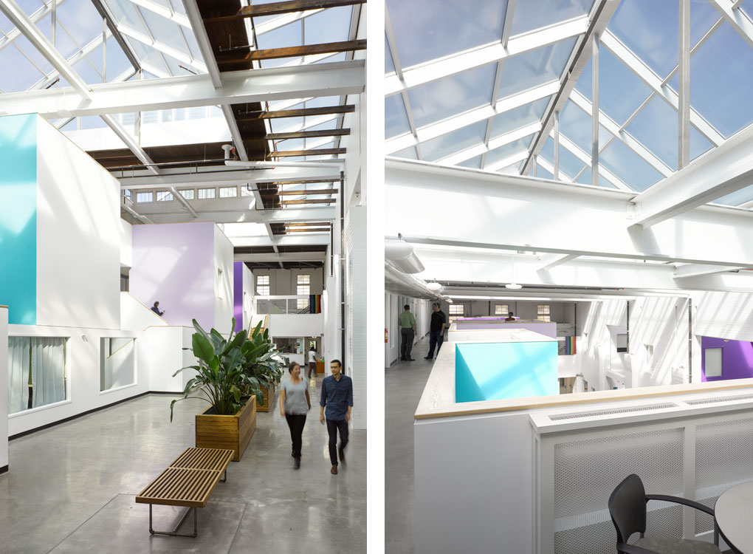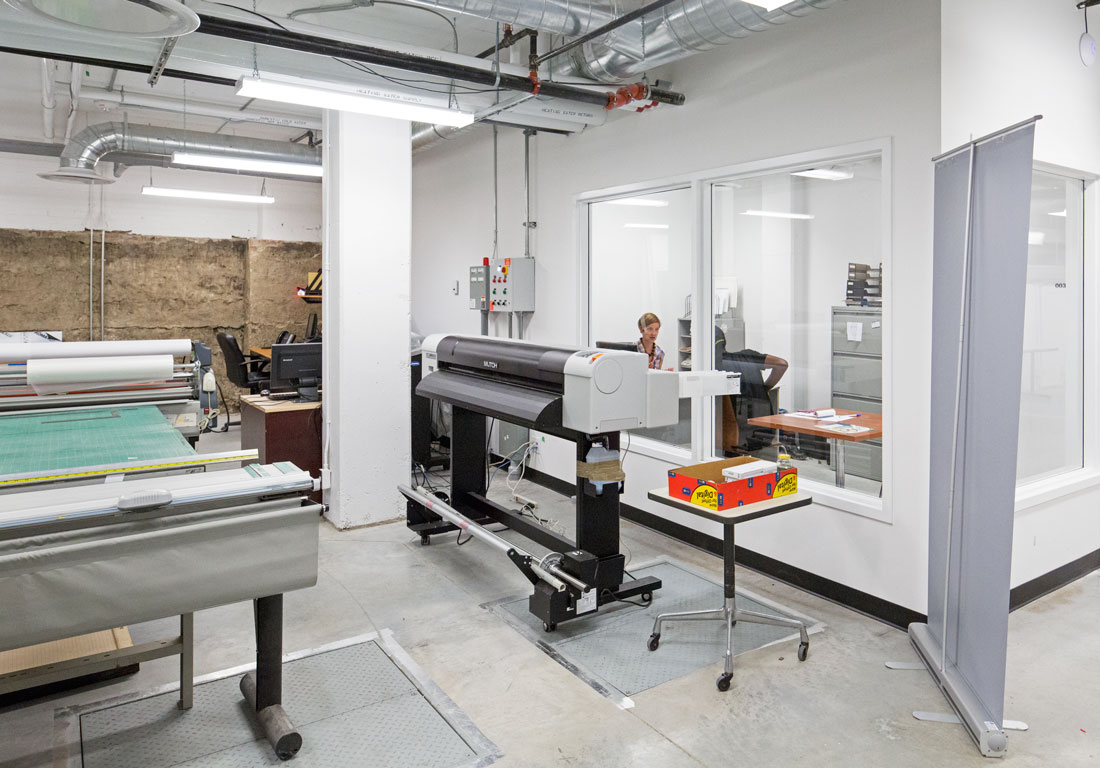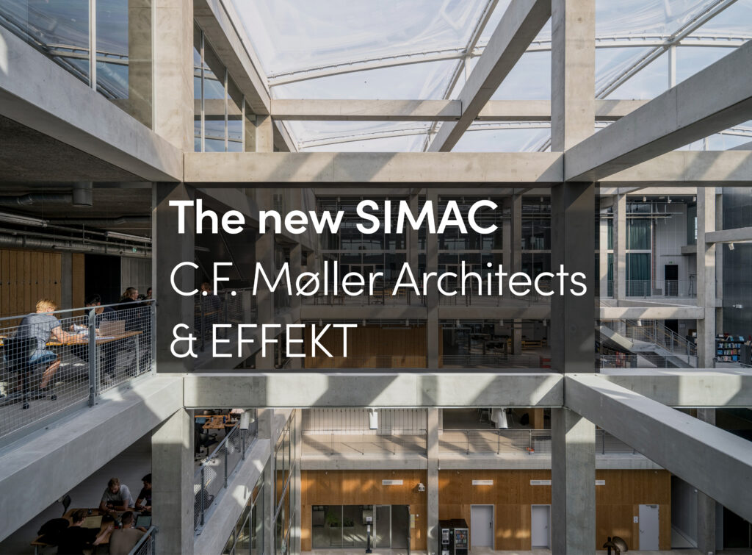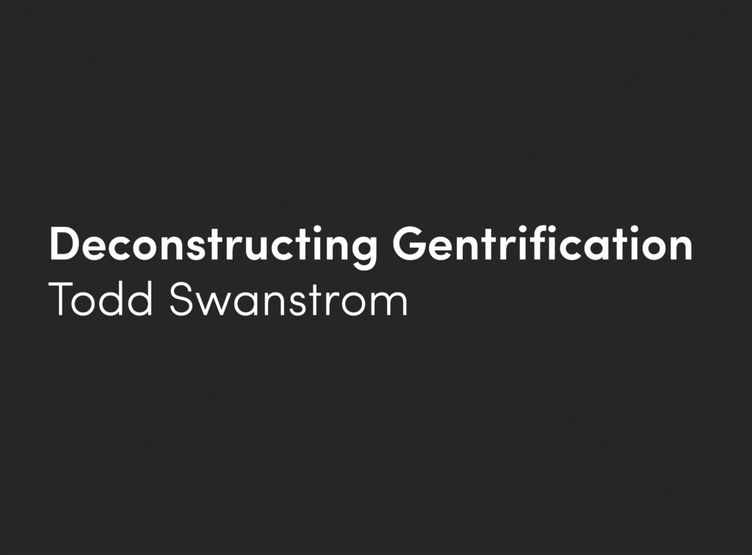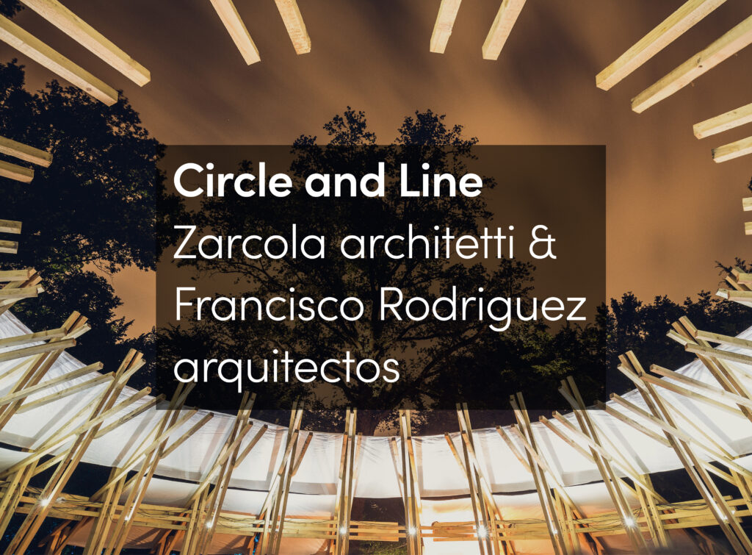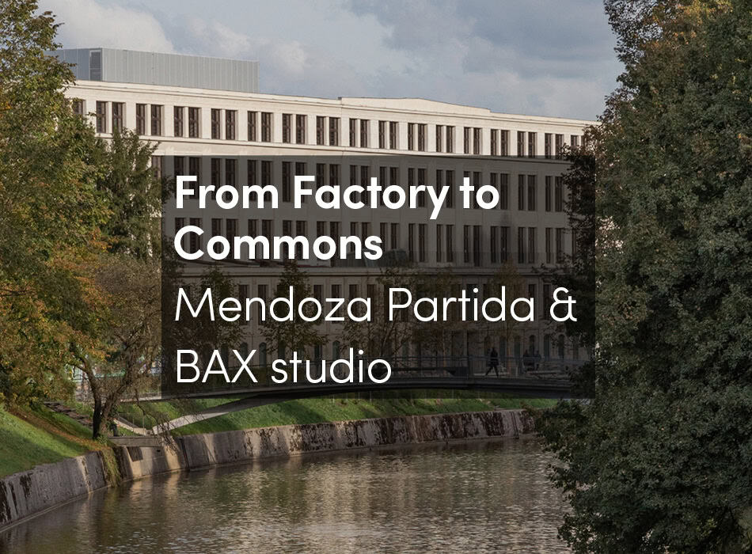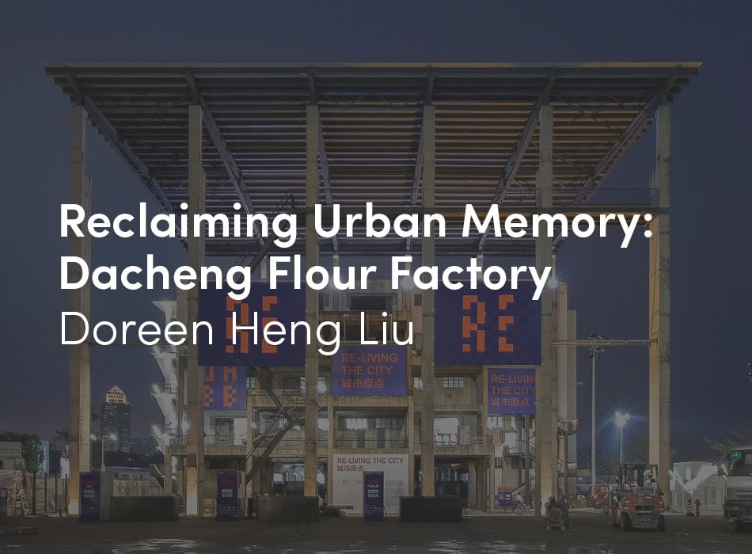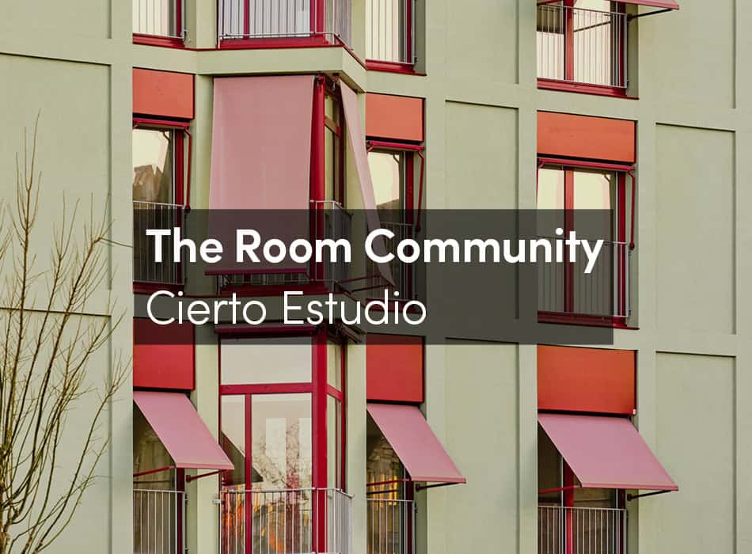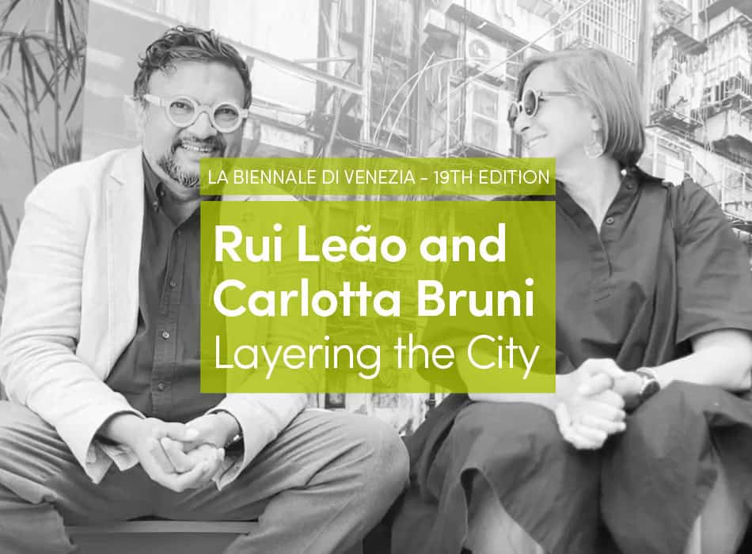Eva’s offers safe and inclusive long-term shelter, education and skills training to marginalized youth aged 16-24 in transition from homelessness to independent living. LGA Architectural Partners (LGA) has created Eva’s Phoenix, a neighbourhood within a building.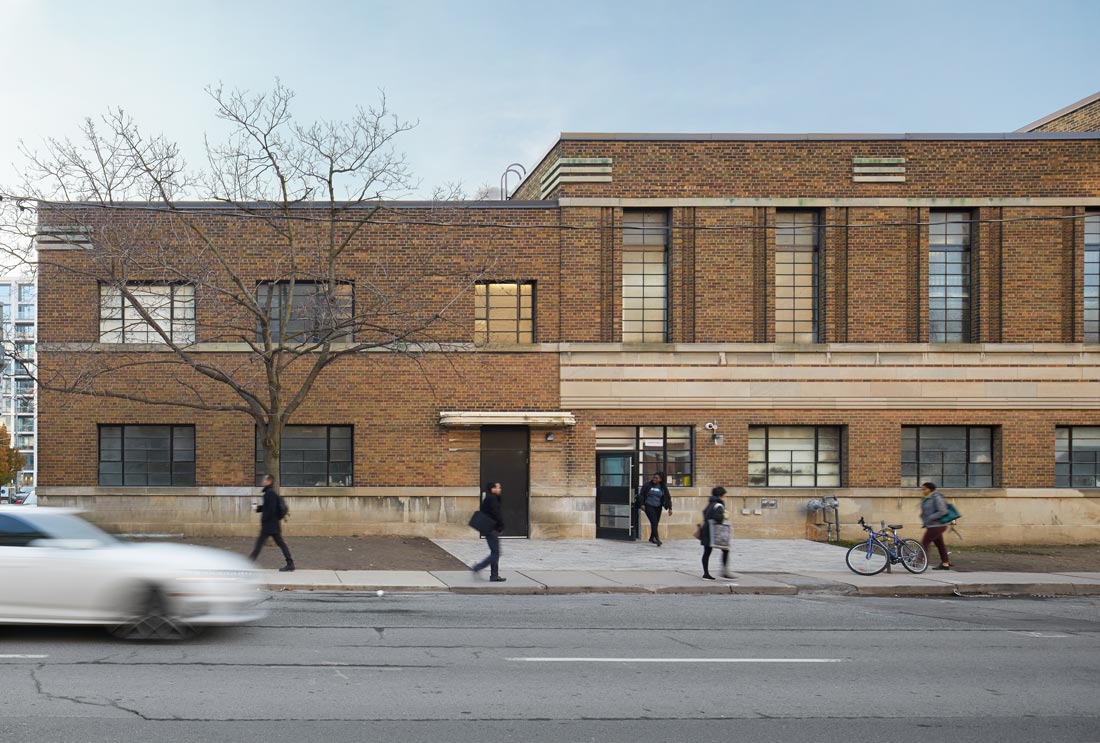
Within two heritage-designated warehouses leased from the City of Toronto, the architectural team created a central, interior community faced by ten clean-lined and contemporary townhouses that are awash in natural light from a ceiling of new skylights, whilst securely enclosed by the original brick walls. For up to one year, each of the 50 residents enjoys his or her own bedroom, within a “house” comprised of a communal living and kitchen space and two bathrooms, with up to four others. These houses face onto an internal street – which serves as a gathering place for the Eva’s community. The layering of spaces builds comfort by giving the youth the choice to decide their own level of integration.
The project marks a new location for Eva’s Phoenix, further developing LGA’s original design — which received several awards and has become an influential model for other facilities for homeless youth across Canada. The facility is an important element of the redevelopment of this entire city block that will be redeveloped and augmented to include a food market, a YMCA and a condominium tower, all on the edge of St. Andrew’s Park. Within this rapidly gentrifying area, providing young residents at Eva’s Phoenix with a secure and discrete home that is also an oasis unto itself was critical to LGA. Fittingly, the project pulls from LGA’s extensive experience designing socially conscious and humane architecture for not-for-profit clients including Strachan House, Peel Youth Village and The Edwin Hotel. In each case, the architects drew on the strengths of the original building to create a strong sense of place for the residents.
Above one of the rows of townhouses, the architects built offices with the “roof top” meeting areas, providing humane and semi-private, light-filled spaces for working, meetings and counseling. Additional spaces underpin Eva’s ability to provide residents with education, including a demonstration kitchen on the ground floor and a full-service commercial print shop in the basement, allowing residents to receive employment training.
From the outset, the architects worked with the City of Toronto planning department to devise compliance alternatives to the building codes enabling them to create an architecture that breaks normal conventions, but for example provides plenty of transparency, creating a safer environment appropriate for the Eva’s community. Also, a portion of the budget was allocated to future-proofing the building, creating a strong foundation that can be altered by the organization with basic construction strategies to meet changing needs over time.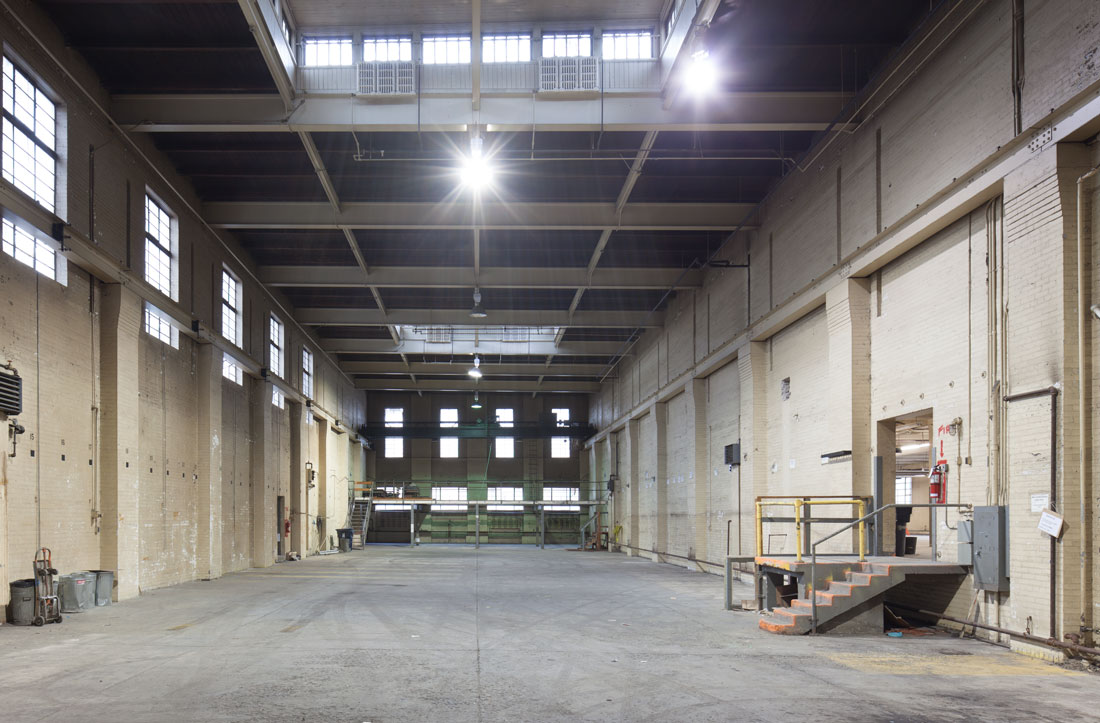
According to LGA partner and co-founder Dean Goodman, “This is a project that’s all about doing the right thing — for the kids, the neighbourhood and the city. It’s architecture that results from will and collaboration — between the Eva’s community, the design and construction teams, and also the councillor and the planning department. It’s a typology that we’ve developed and tested over many years. Success results from keeping an open mind about how design can best address the challenges at hand. It’s our professional challenge to create places that are impactful and socially relevant.”
Plans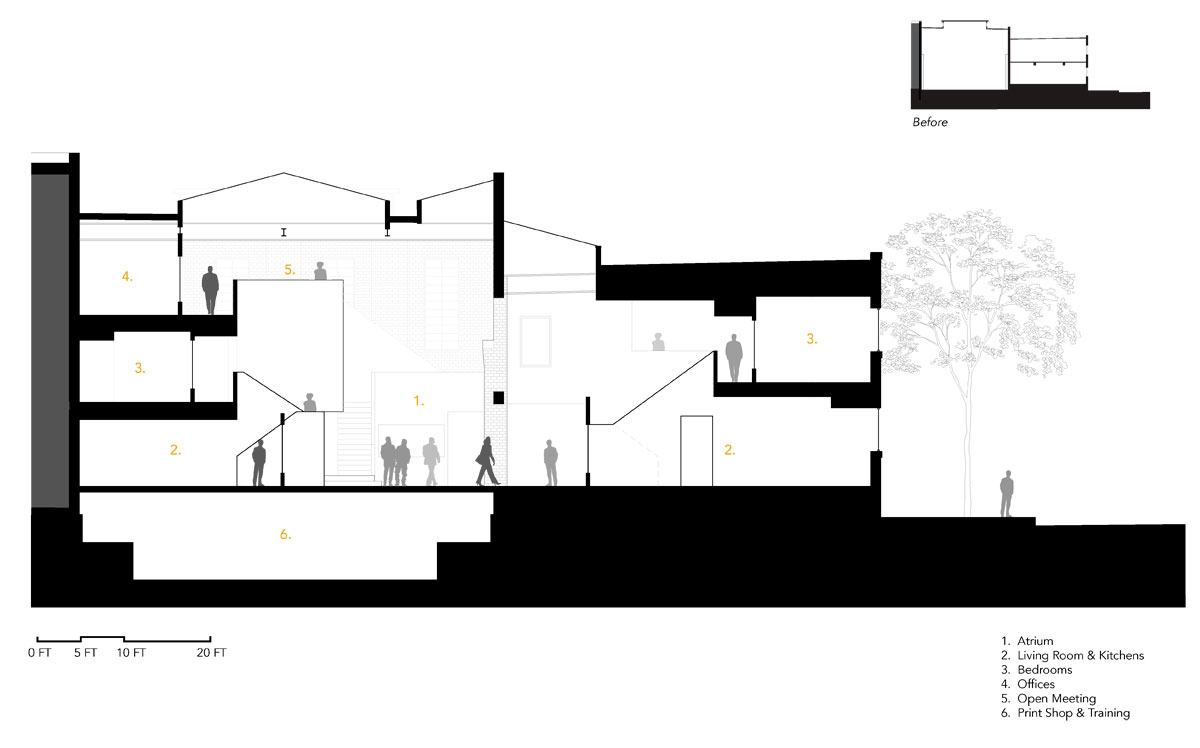

Sections
According to Eva’s executive director, Jocelyn Helland, “Eva’s Phoenix was designed to be a warm, welcoming space that says, ‘You are cared for, you belong, and you deserve a great future, no matter what’s happened in the past.’”
About Eva’s
Eva’s Initiatives for Homeless Youth is an award-winning organization that provides shelter, transitional housing, and programming to help homeless and at-risk youth reach their potential to lead productive, self-sufficient, and healthy lives. 123 youth aged 16 to 24 find safe shelter and support in our facilities every night. Eva’s gives youth the tools to transition out of homelessness permanently.
The legacy of Eva Smith inspired the first Eva’s shelter, which opened in 1994. As a Jamaican immigrant to Canada in the 1950s, Eva quickly became a Toronto community leader and rallied to shed light on hidden homelessness in the city. Her vision is kept alive to this day as Eva’s continues to prevent, reduce, and end youth homelessness.





