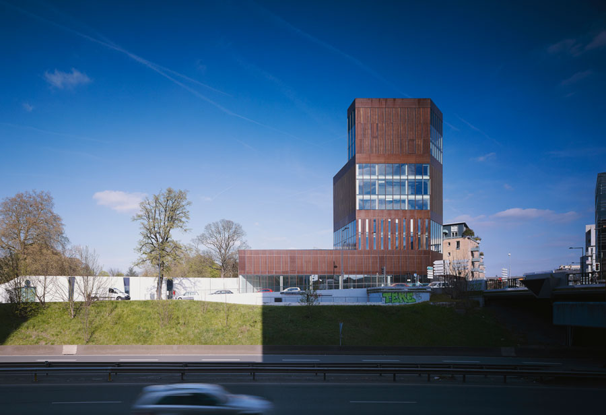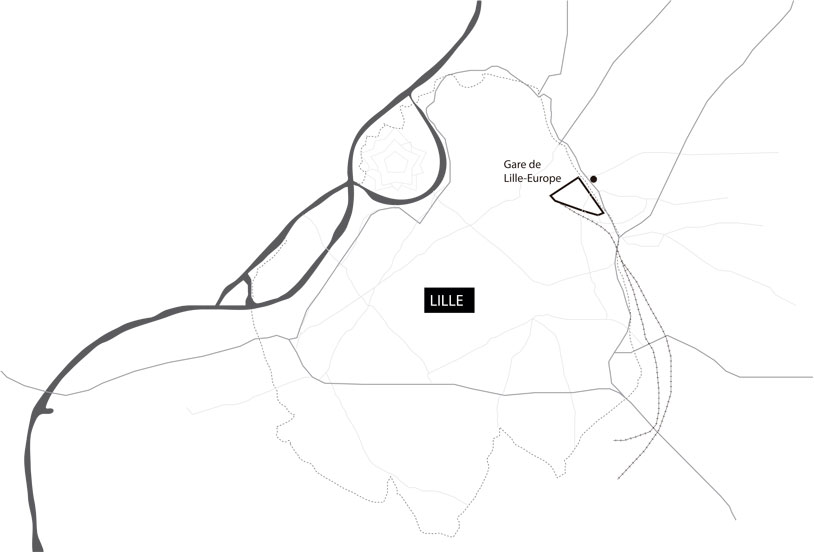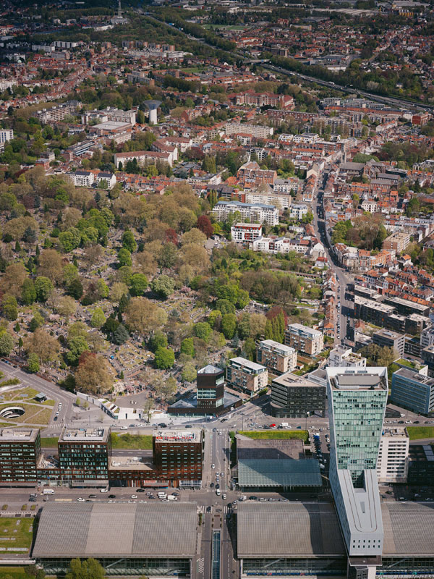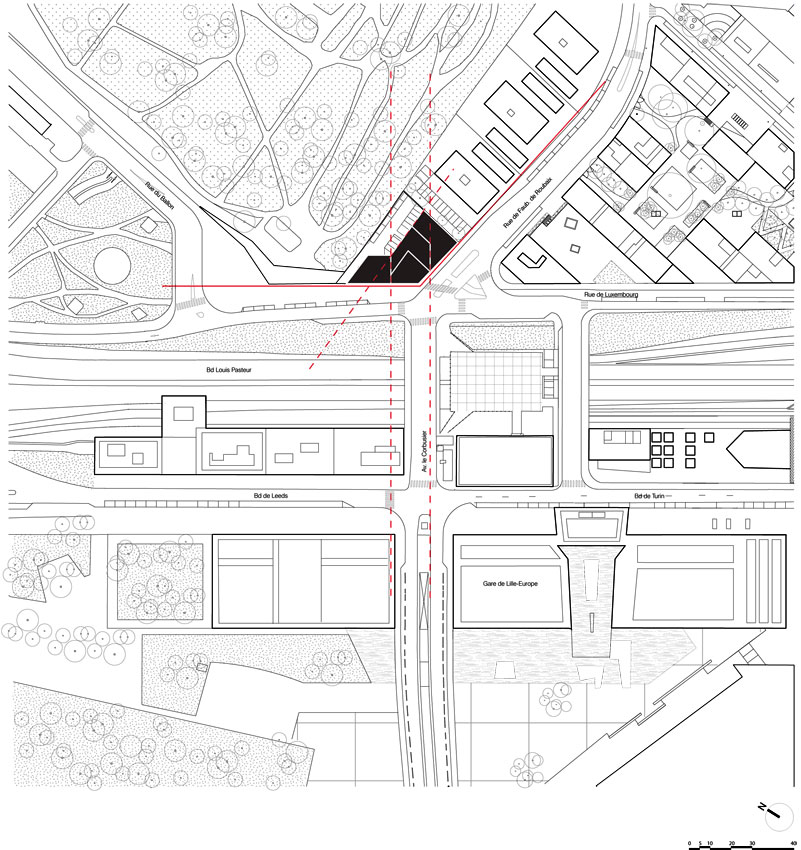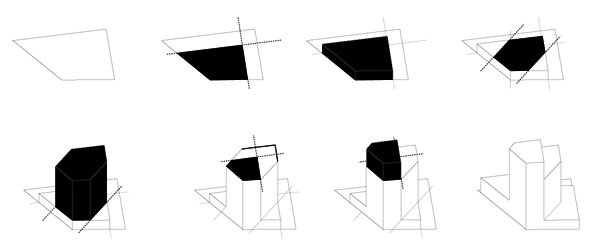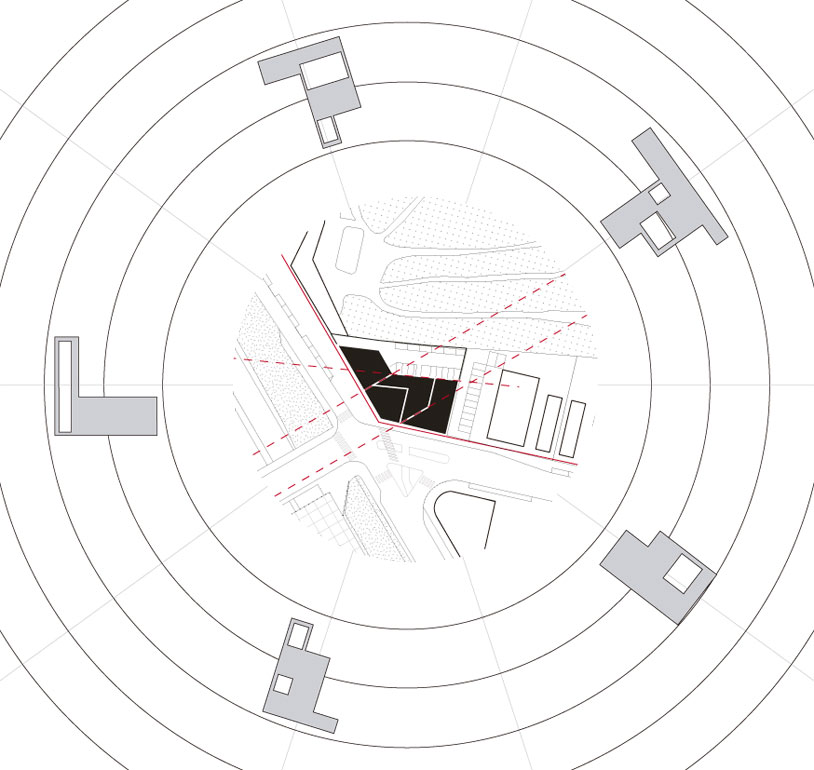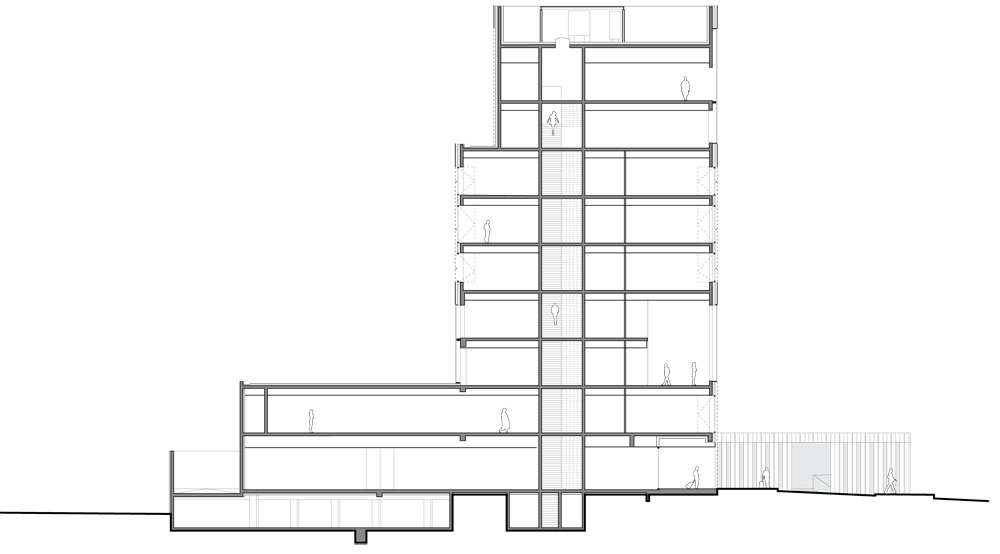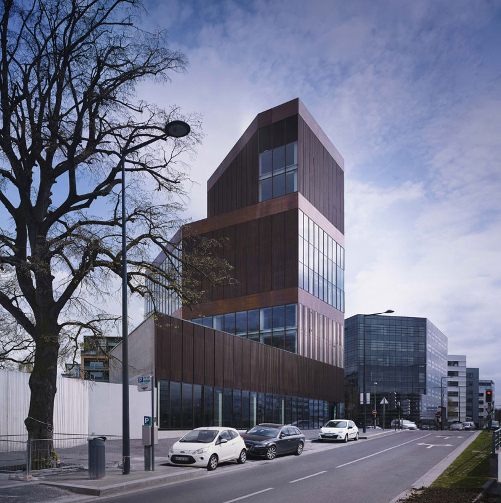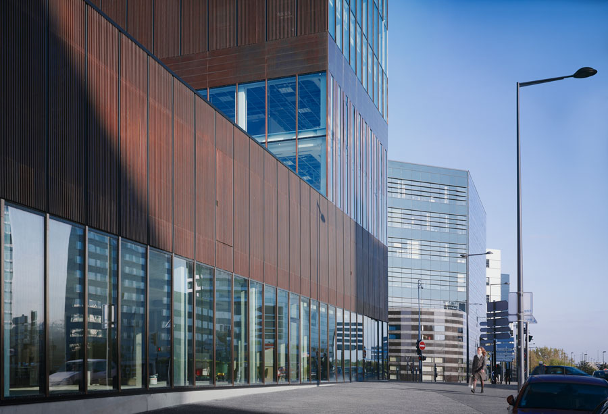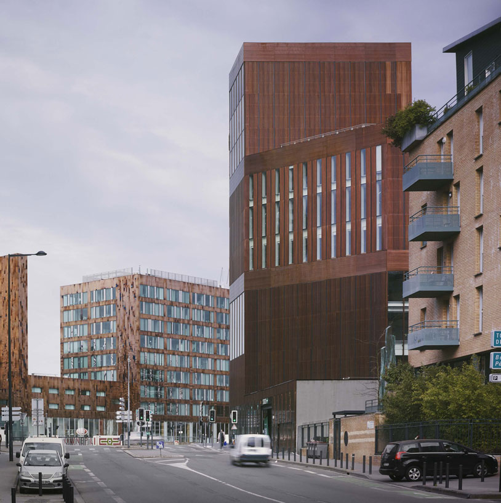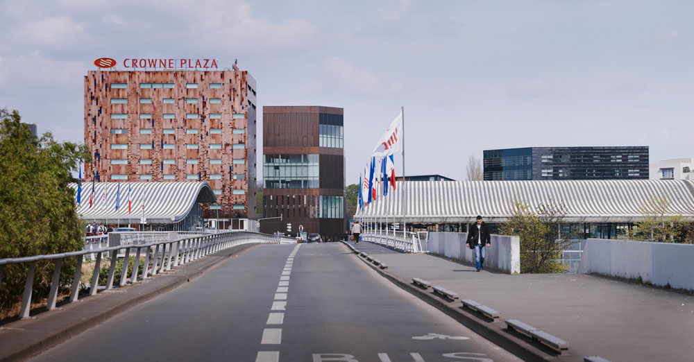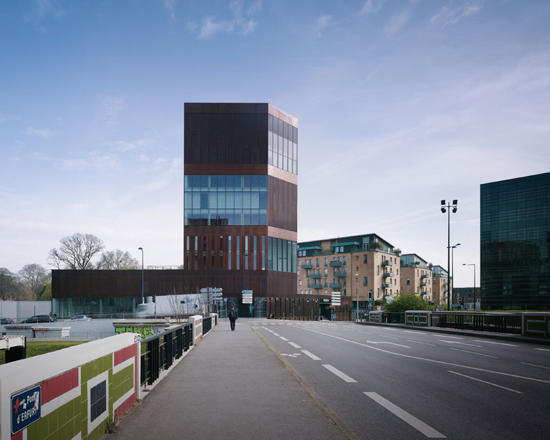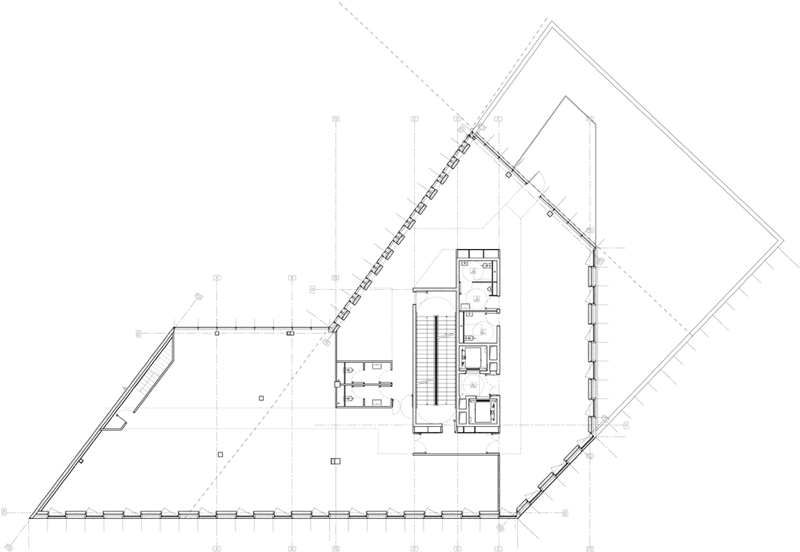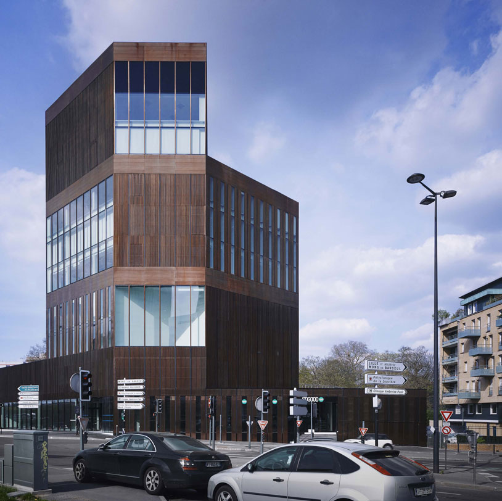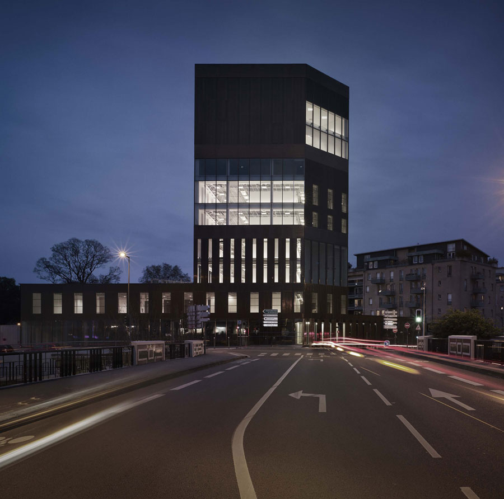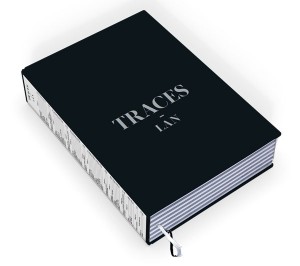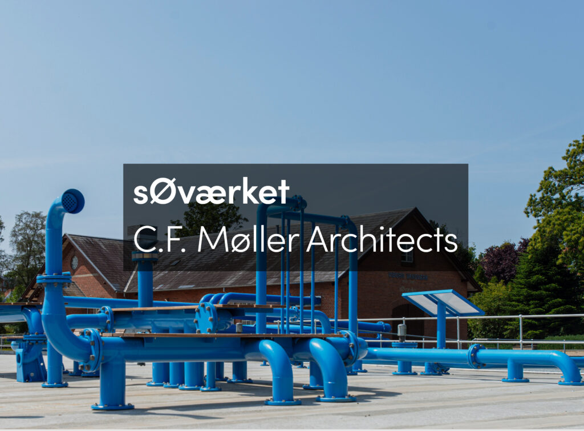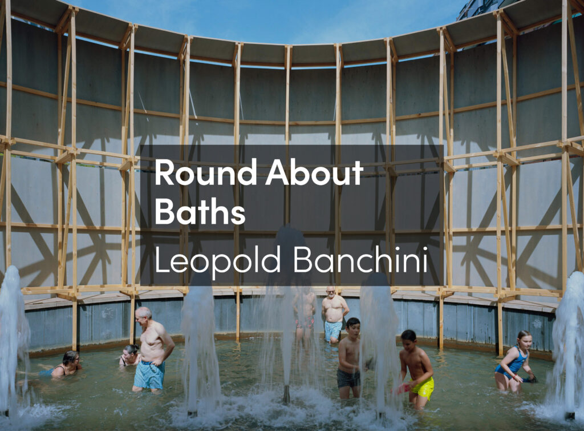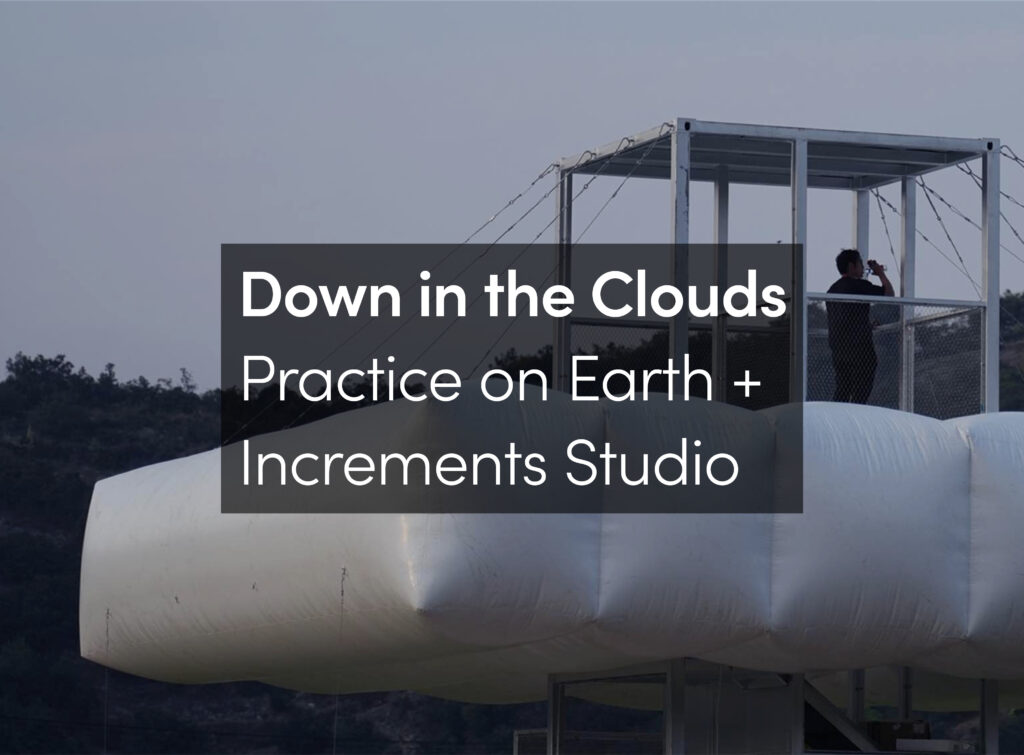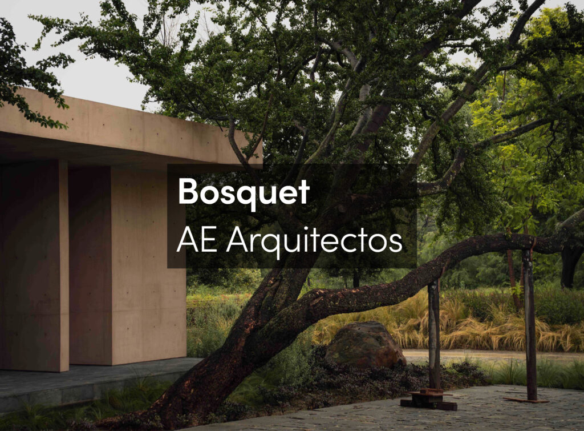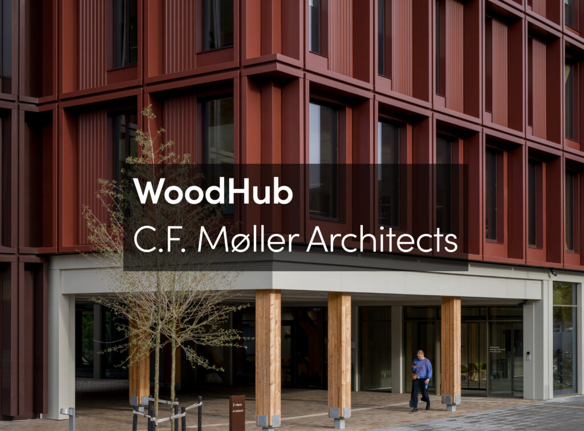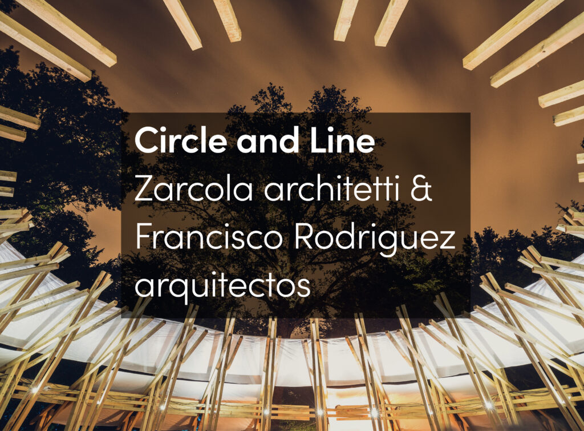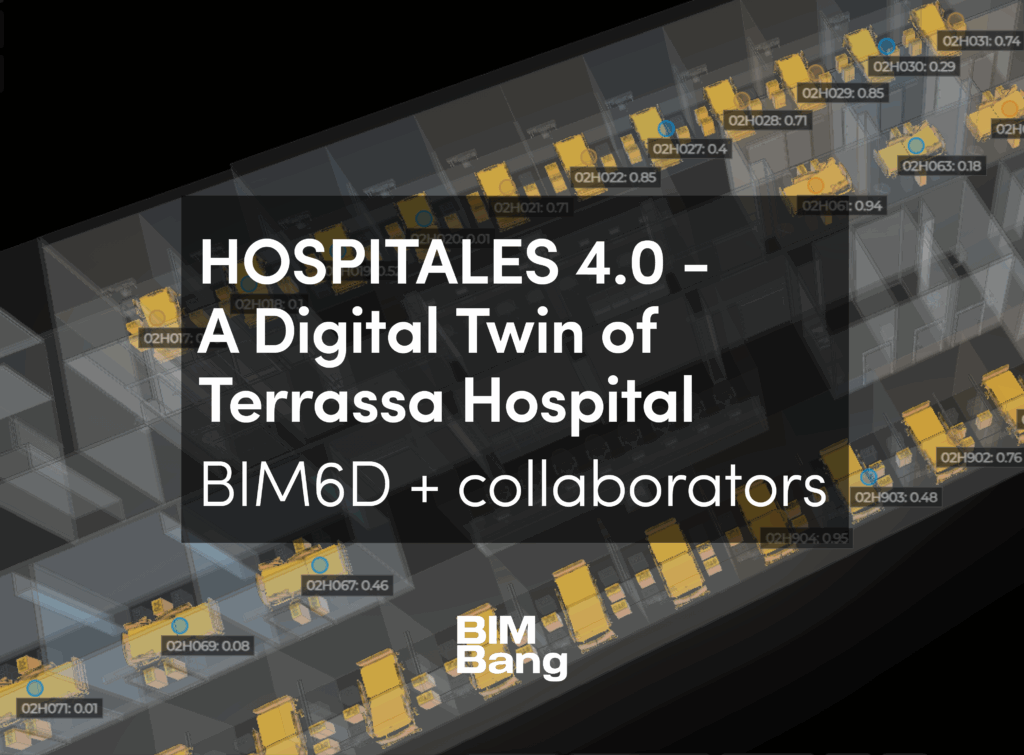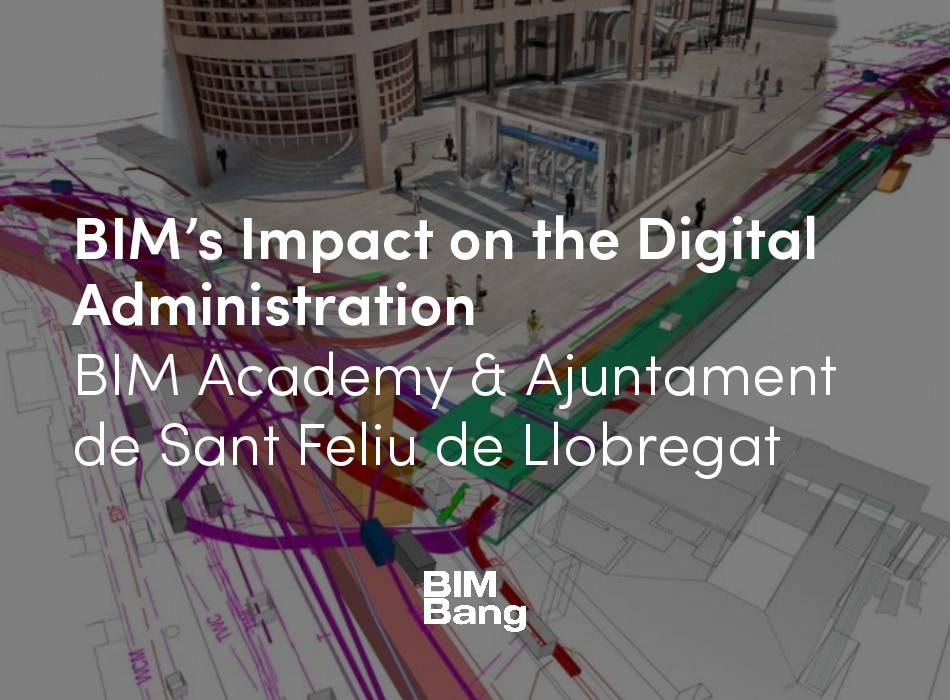In 1990, in his preface titled “Quantum Leap” for the work presenting the Euralille project [1], Rem Koolhaas wrote: “In our contemporary world, programs become abstract in the sense that they are no longer tied to a specific place or city. They float and gravitate opportunistically around those places that provides them with the most connections.” And then, “All these facts describe a new condition that is at once local and global, as important for the “Japanese” as it is for the “Lillois.”
In explaining the Lille-Europe Project, this text allows us to understand that the intervention was tied at once to the construction of Europe but also, more importantly, to the idea of inserting these places into a network of connected hyper-territories. OMA had fully integrated the idea that the scale of a neighborhood built around a train station could be increased and amplified to the point of totally loosening its formal connection to the old city.
Situation Plan
Twenty-six years on, this urban planning project has totally changed the face of Lille.
The Euravenir Tower project occupies the last free parcel of Phase One of the Euralille Area, which began in 1998 with OMA’s project built in association with François Delhays.
Is it possible to reassert a city through an architectural project?
This bold question was the starting point for the project’s layout. The parcel’s strategic position, located at the intersection of different axes, pushed our research towards a sophisticated solution that acts as a hub, as a stitch that brings together the elements gravitating around it. We strove for a “multiform” architecture whose geometry could provide a specific response to the various challenges tied to the project’s scale, geography, and program.
By extending and crossing the axes within the parcel, the initial extrusion was carved to obtain a kind of small tower. By completing the Avenue Le Corbusier, this vertical element is also a corner building on the Place Valladolid and it signals the city to drivers coming up from the beltway below.
This architecture has created a new urban space that combines private and public, vertical and horizontal. The base of the project provides inhabitants and office workers a public space that fosters social interaction; it functions on a human scale. Due to the prohibition from building out to the edge of the parcel, a kind of portico provides a sense of porosity as well as protection from inclement weather. It is a lively outdoor space where people who live and work in the building can mingle with passers-by and shop customers.
This office project has a very flexible program; form dictates use, and not vice-versa. Each level is organized around a central core that holds all the servant spaces and vertical circulations. The office floor areas were conceived to allow for a flexible, rational layout and to encourage the division of the floor spaces into two equivalent surfaces.
Moreover, the tower’s geometric faceting at once frees up the views and opens up the entire intersection to the wooded background of the cemetery to the north.
In order to complete this process of interrelation, the facades were designed to become a series of windows that provide a 360-degree panorama of the city, framing views of the city’s newer parts, its green spaces, and the downtown.
The materiality of the facades: lattices and copper
The building’s envelope was designed as a way to visually reinvent the city. The facades are characterized by different designs in response to their orientation, their usage, and their thermal requirements. In this way, areas that are predominantly glass, some parts of which have a double skin, are juxtaposed with different forms of copper cladding that are more or less porous.
The design of the facades and the building spaces is governed by the principal lattice pattern, 1.35 meters in height, which runs around the entire top of the building. It is marked by a U-shaped metal component to which the various elements that make up the envelope are attached.
This vertical motif is interrupted by three different bands that emphasize the building’s horizontal composition and form a sort of crown at the level of the acroterium. A secondary motif formed by the bands and the trumeaus cuts out the facades.
The copper is used as a kind of fixed siding along the opaque or semi-glassed stretches of the façade. It is also present in the form of perforated panels that helps precisely regulate the amount of light penetrating the building, depending on the orientation.
The Euravenir tower is certified according to French sustainable construction standards (label HPE niveau BBC Effinergie 2005).
An urban catalyst
The Euravenir Tower is the last piece to be built for Phase One of the Euralille Area. It occupies a strategic position at the intersection of major axes and close to well-known landmarks of Lille’s infrastructure, such as the Lille-Europe train station and the ring road, among others.This location inspired us to view the project as a way to articulate and make a heterogeneous ensemble of architectural and urban elements work together.
Site plan of the project
By extending and crossing the axes within the parcel, the initial extrusion was chiseled to form a kind of tower that completes the Avenue Le Corbusier, acts as a corner building on the Place Valladolid, and announces the city to drivers coming up from the beltway below.
Growth diagram
A change in speed
Seen from the beltway, the tower is a striking urban signal that stands out from its surroundings. The preciousness of its materials and its multi-faceted shape give it an iconic and even mysterious quality.
Windows on the city
The building that becomes a tower
The main challenge of this project was to design something slender in shape at the foot of Avenue Le Corbusier, despite the program’s small surface area (3,500 mÇ). The two sides visible from this axis make the building seem like a tower.
Lengthwise section
Copper, glass, steel
Four different modules were designed for the façade. The characteristics of each one is determined by the building’s orientation, usage, and thermal requirements.
Copper alternates with large, clear glass windows to form a sort of siding along the opaque or partially glassed in portions of the façade. Depending on the section, the perforated siding is either smooth or corrugated; the perforations give depth to the façade, while the corrugation provides a sense of movement.
Continuity
The building’s frontage along the rue du Faubourg de Roubaix echoes that of the neighboring apartment buildings. This creates a continuity of space and scale that help set off the more slender parts of the building.
The base
The base of the tower provides a public space that, because of its form and scale, encourages and prizes social interaction, movement, and exchange. Due to the prohibition to build out to the edge of the parcel, a portico was designed to create a lively outdoor space that offers protection from inclement weather, where people who work in the building can mingle with passers-by and shop customers.
Floor Plans
Day and Night
The alternation of lights during the day and the night reveal the towers’ geometry, especially the design of the openings and the relationship between full and empty space.





