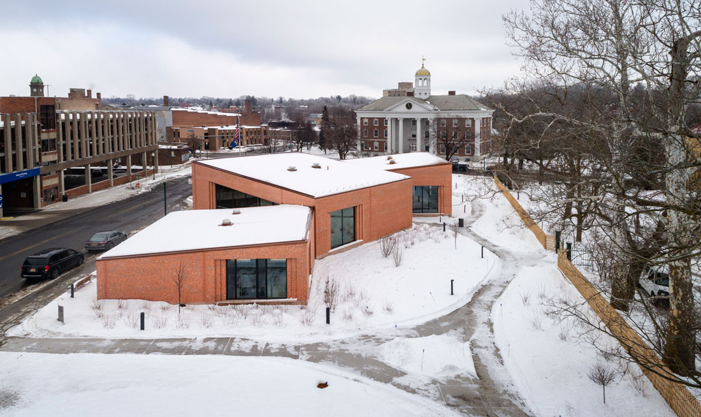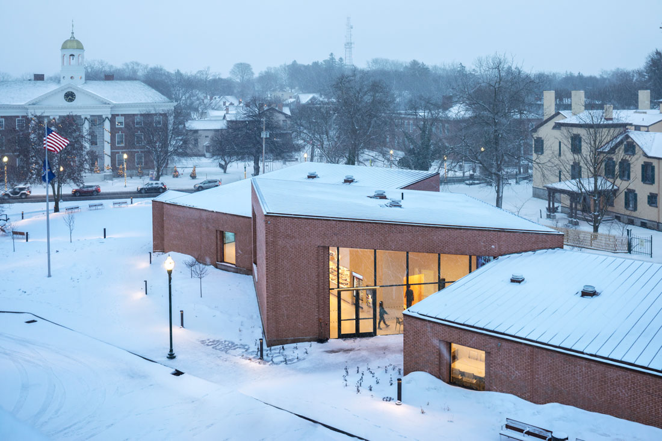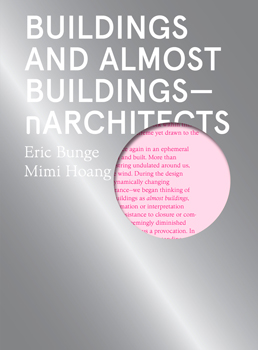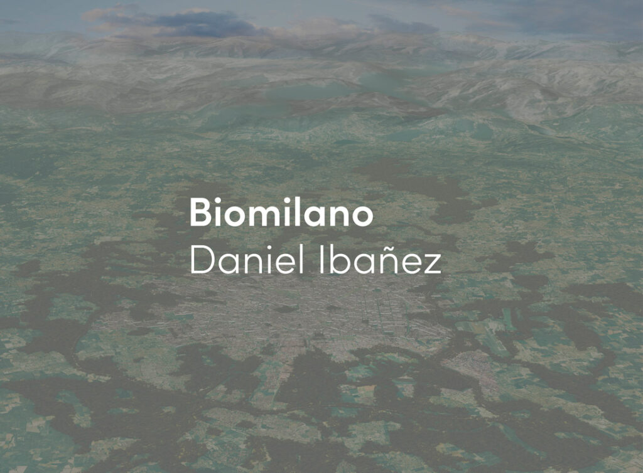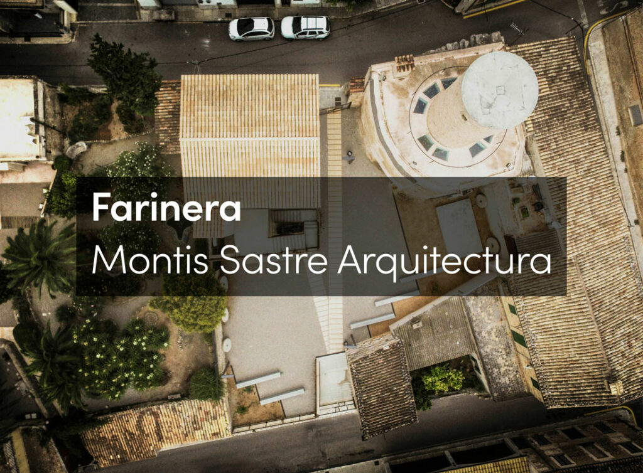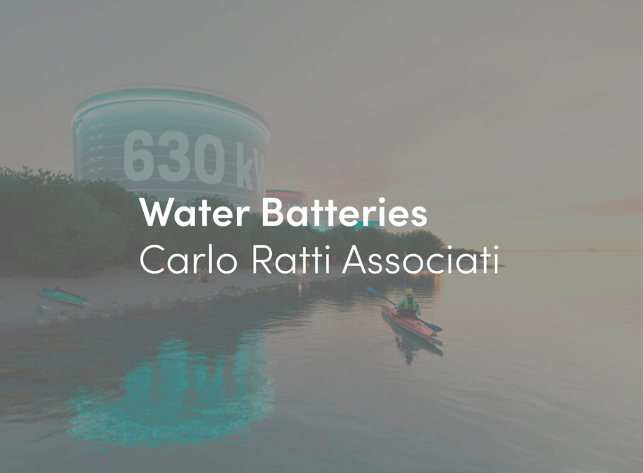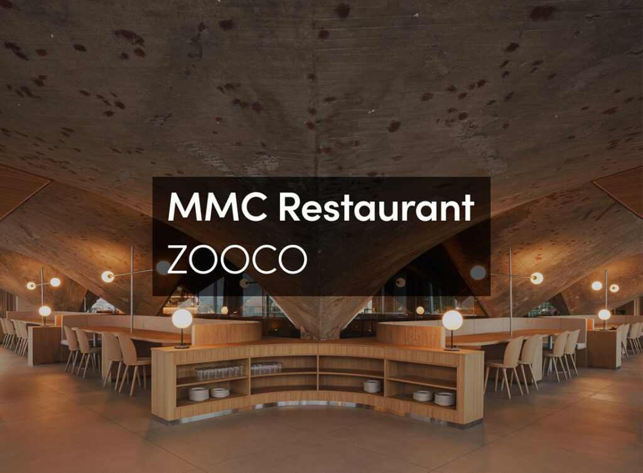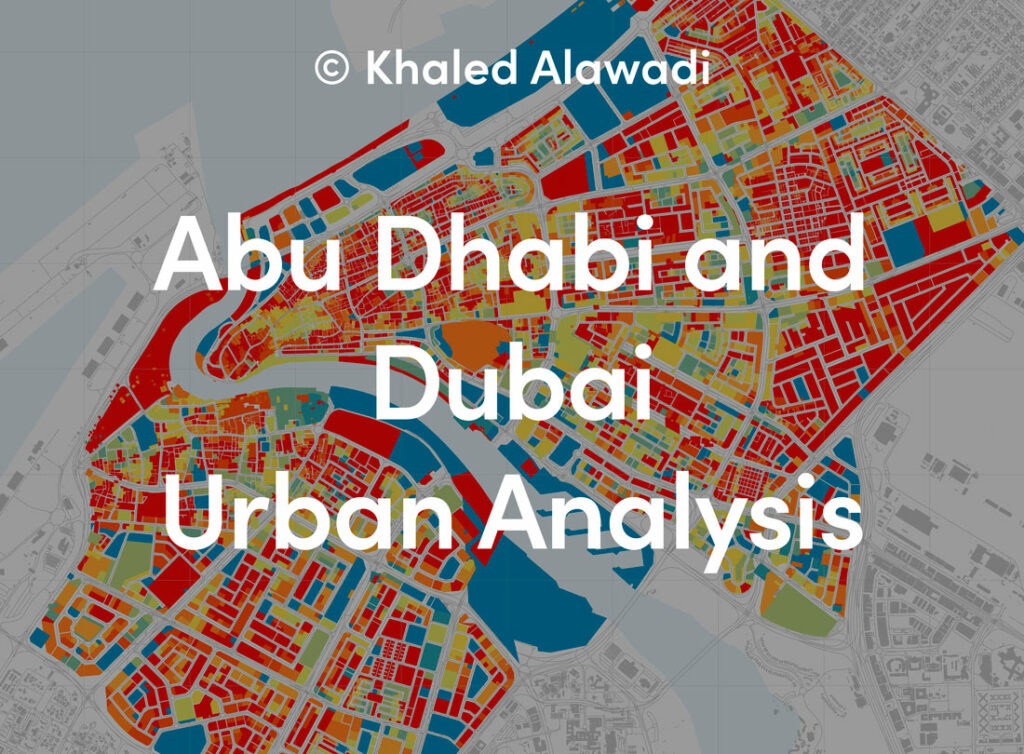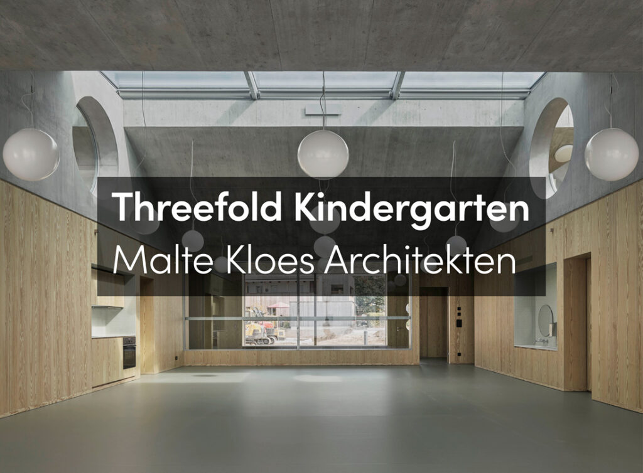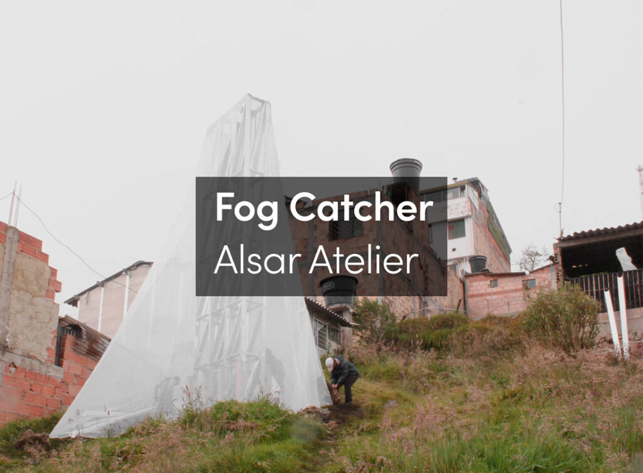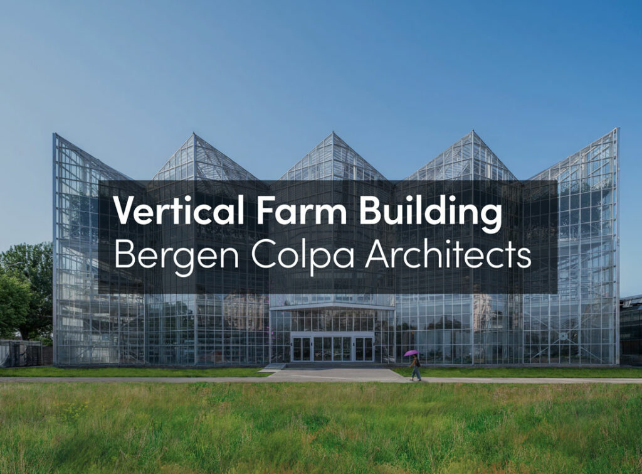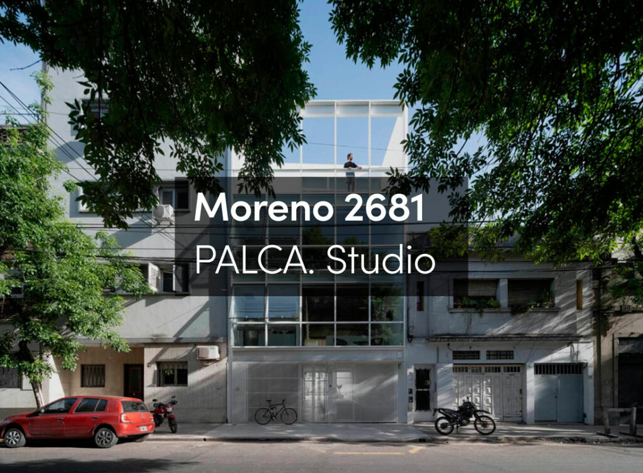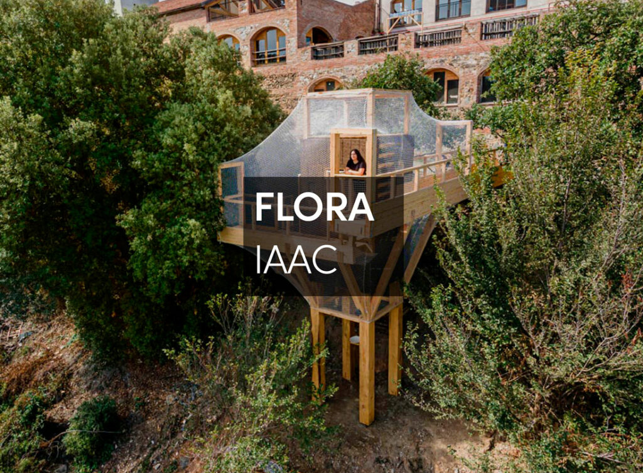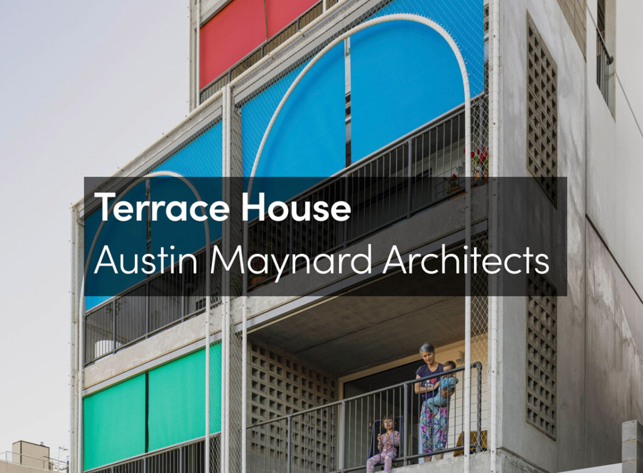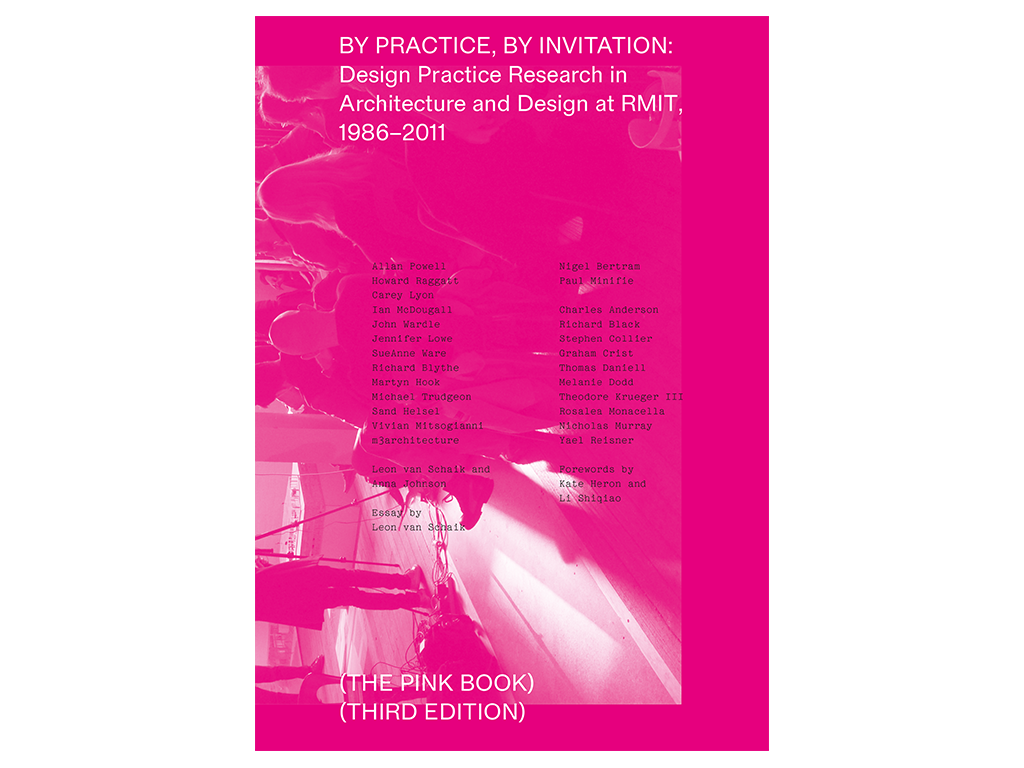Originally envisioned as a regional welcome center, the project was a partnership between the City of Auburn and the New York State Office of Parks, Recreation and Historic Preservation. As we commenced the design process, the concept for the building quickly evolved from a regional welcome center into an innovative Equal Rights Heritage Center with strong support from the local and state government. Auburn is home to significant historic sites, and our clients saw the new center as an opportunity to highlight New York State’s progressive history of promoting social and equal rights, to honor the state’s equal rights pioneers, and to encourage tourism at the region’s many attractions and destinations.
This transformation of vision from the client informed our strategy for the architecture and exhibition design from the beginning. The shift in focus also invited in new NYS agencies who were supportive of this vision, including NYS Energy Research & Development who provided funding for geothermal heating and cooling, Department of Transportation who helped fund the cost of roadway reconfiguration, and Empire State Development, who provided a grant for exhibition upgrades to make content more interactive and accessible to a larger audience. The support and input from these diverse sources informed our design and enabled the center to fulfill an ambitious vision to embody progressive ideals.
The city, state, and local community provided valuable guidance throughout the design process. The city established a website where project updates were broadcast and comments collected from the public. Our weekly meetings with city and state representatives, and sessions with key resources – local historians, local businesses, the State Historic Preservation Office, and other community stakeholders – were crucial to our design. Our team gave several community presentations, as well as a full day design workshop to discuss exhibition topics and content, ensuring that our exhibition was successful in telling a wide range of stories that connect deeply with visitors.
Together with our clients, we envisioned the center not only as a stop for visitors, but also as a “living room” for the community, a place that locals will visit for a variety of events and access through a myriad of pathways as part of the urban fabric of Auburn.
Increasing connectivity between the center and other sites.
Our site was previously a surface parking lot adjacent to a very underutilized parking garage. Only 30% of spaces in the parking structure were being utilized on weekdays and just 5% on weekends. The new center replaced the surface parking lot, while shifting usage to the adjacent structure, which could accommodate existing traffic as well as the additional traffic projected to be generated by the Center.
Based on the results of our traffic impact and parking study, we recommended key changes to the surrounding streetscape designed to encourage positive pedestrian movements between the parking structure and the Center, as well as to Auburn’s downtown core. We narrowed the adjacent Lincoln street from two to one lanes in each direction, diverting traffic to less pedestrianized areas, creating a larger sidewalk and area for street trees. We added a crosswalk providing direct access from the parking structure to the center, and introduced shared-use bike lanes, as well as a revised traffic pattern at the William / Lincoln intersection. This led to increased safety for pedestrians and cyclists, particularly for children attending programs at the YMCA and Westminster Church. Our recommendations also facilitated a much-needed bus drop-off for the Center, increasing accessibility to the adjacent attractions including the William Seward house.
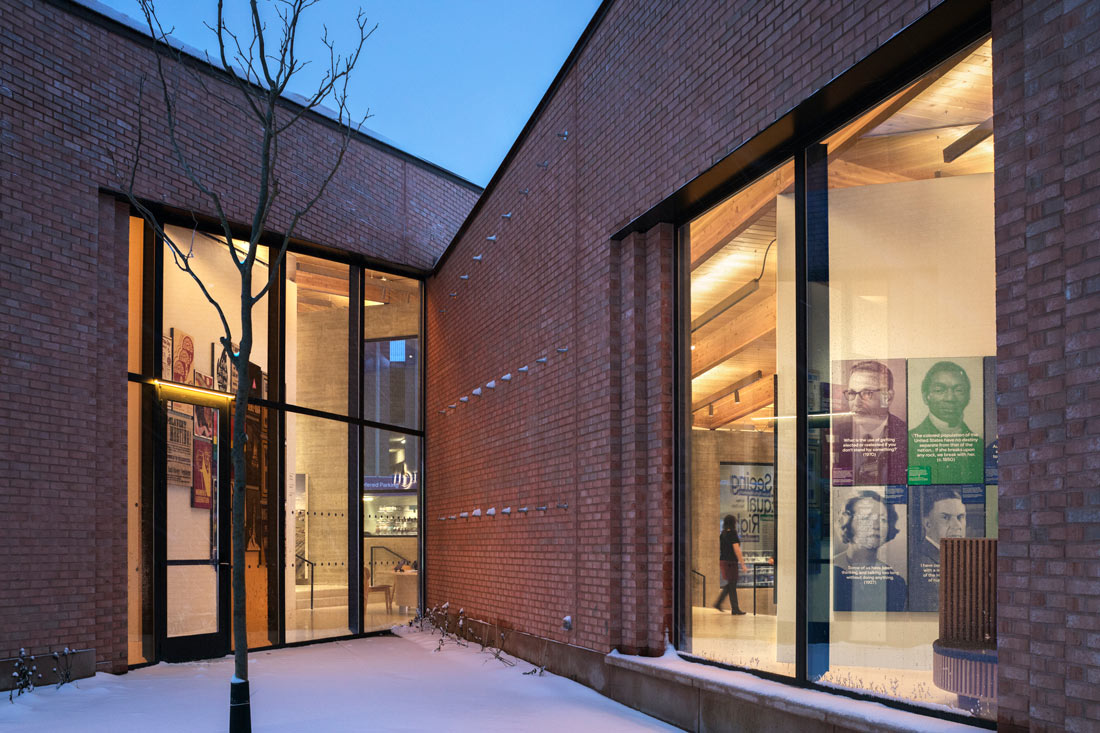
While Auburn is a highly car-dependent community (39 WalkScore rating), and the center serves a key purpose as a stop-off for visitors driving through Central New York, making parking a key to its successful utilization, our goal was to create accessibility for both the community’s current and future needs, providing safe and accessible parking today while also planning for greater pedestrianization and public transport utilization in the future. Together with our clients, we envisioned the center not only as a stop for visitors, but also as a “living room” for the community, a place that locals will visit for a variety of events and access through a myriad of pathways as part of the urban fabric of Auburn.
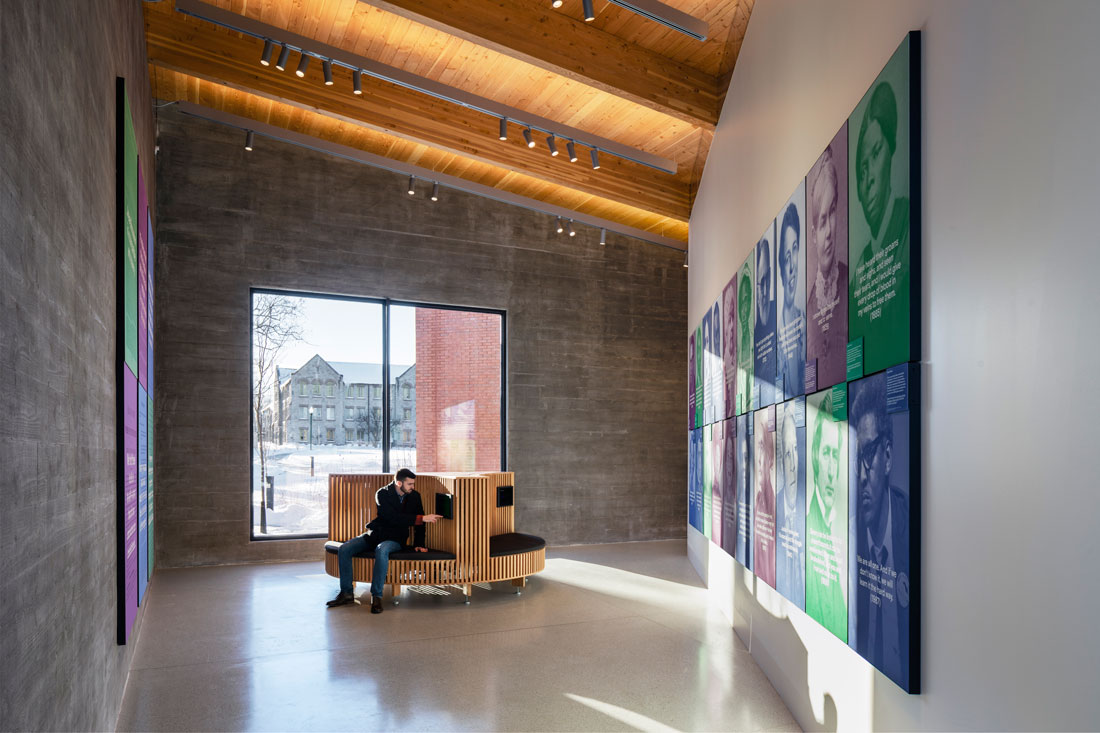
Addressing Design Problems
The design problem emerged from a series of very different paradoxes. The first centered on a mismatch between the necessarily small size of the building and the comparatively larger scale of the building’s context. In order to make a one-story building fit within an environment defined by three or more story buildings, including Memorial City Hall, Westminster Church, the Seward House Museum and a large municipal parking garage, the design approach resulted in a series of one-story volumes of different heights, cascading up the sloped site. The heights of each volume, the opposing angles of their single-pitched roofs, and large areas of glazing help to generate the impression of a larger scale for this 7,500sf building.
A second paradox arose once again from the building’s small size, yet this time in connection with the project’s outsized social mission. In designing a small building for the lofty issue of equal rights, the building frames the context as part of its content, opening up views to attractions connected to equal rights immediately adjacent to the site, alongside views of exhibition material. “V”-shaped courtyards between the building’s volumes frame neighboring buildings such as the Seward House Museum, a key site connected to the abolition of slavery. As a result, the building feels connected to the urban landscape of Auburn, connecting visitors to a broader framework for understanding historical struggles for equal rights.
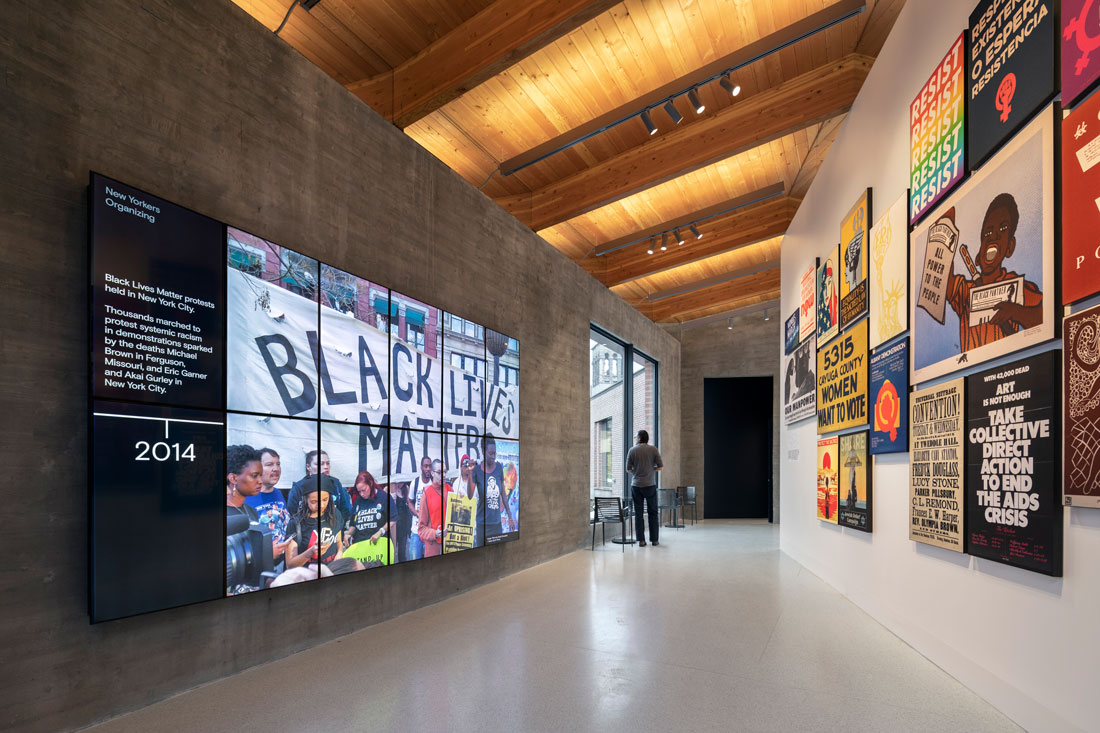
Finally, the project faced substantial opposition from some local stakeholders because of the design team’s insistence on fully removing surface parking on the site. The paradox here lay in the project’s relationship to the scars of urban renewal, in the form of the very wide four-lane Loop Road adjacent to the site and massive municipal parking garage next door, a proliferation of much-loved surface parking lots, and the car culture upon which these were based. The design team finally succeeded in redefining the site as a place for pedestrians, the success of which is attested by the blossoming cultural programming and civic life now taking place on the oval plaza and passive landscape for which we led the design.
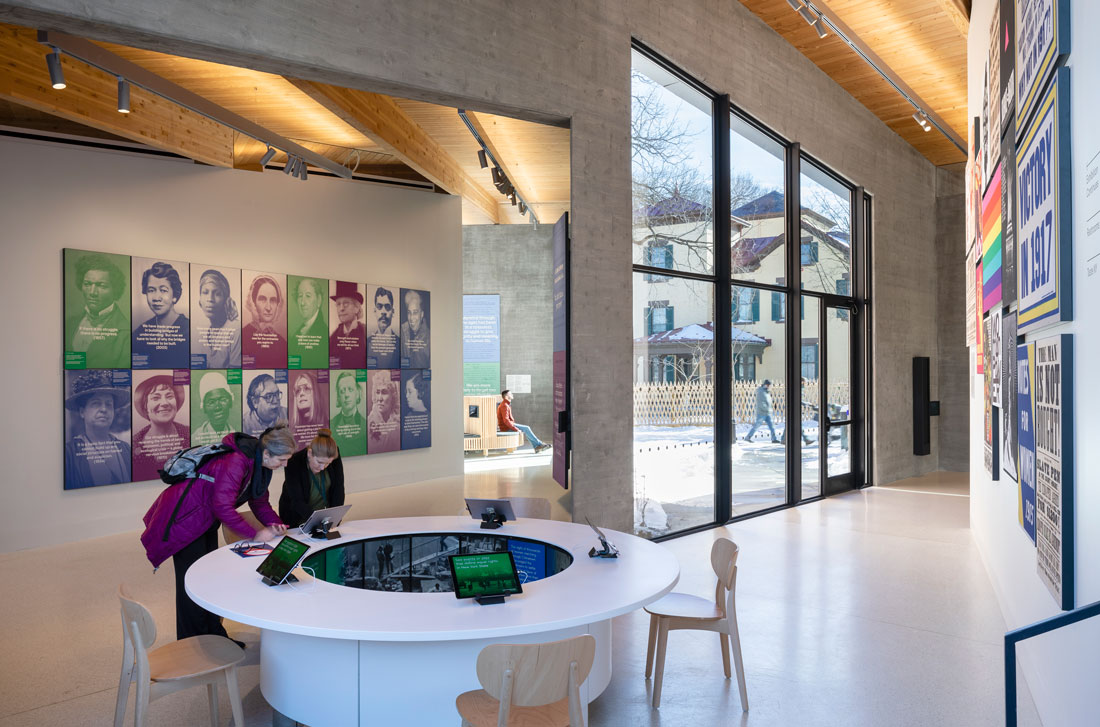
How the Architecture of the Project Affects the Community
A continuation of the momentum of the new center, the City recently won a $10M Downtown revitalization grant. After applying for four years in a row, the grant was won after Auburn was able to demonstrate a forward-looking vision for the city and surrounding region, as well as a model for economic stimulus and multi-level government collaboration for the public benefit. We have received overwhelmingly positive feedback from our client team, staff and visitors to the center.

