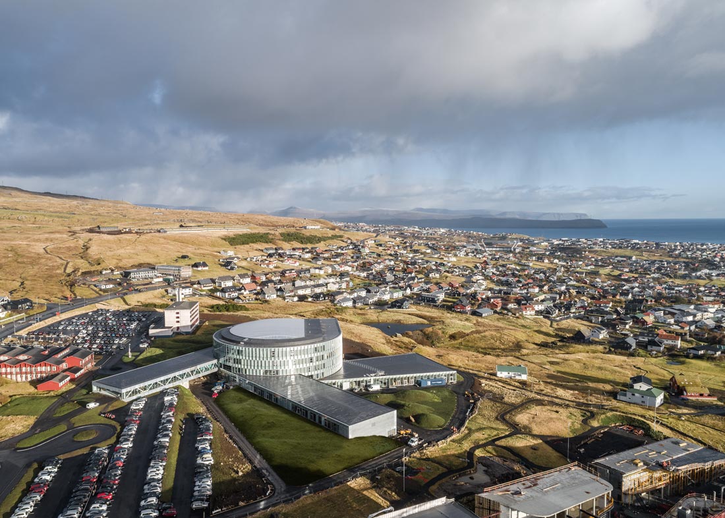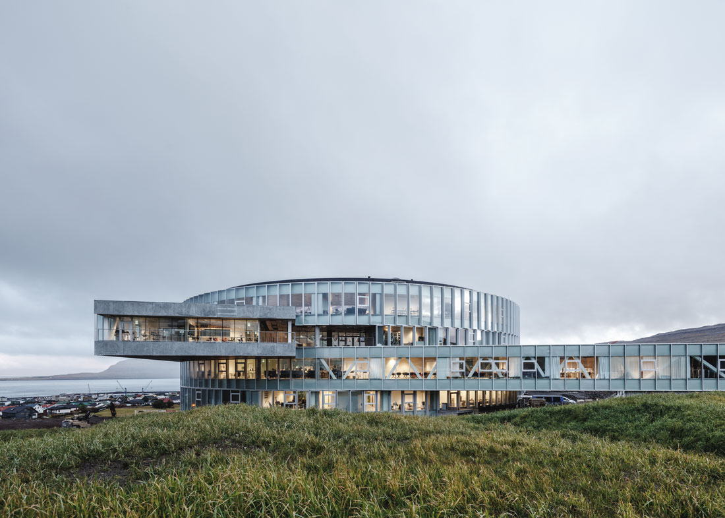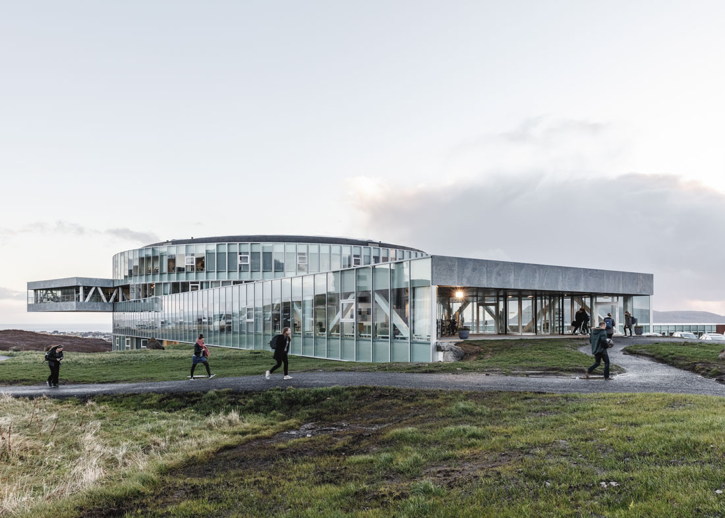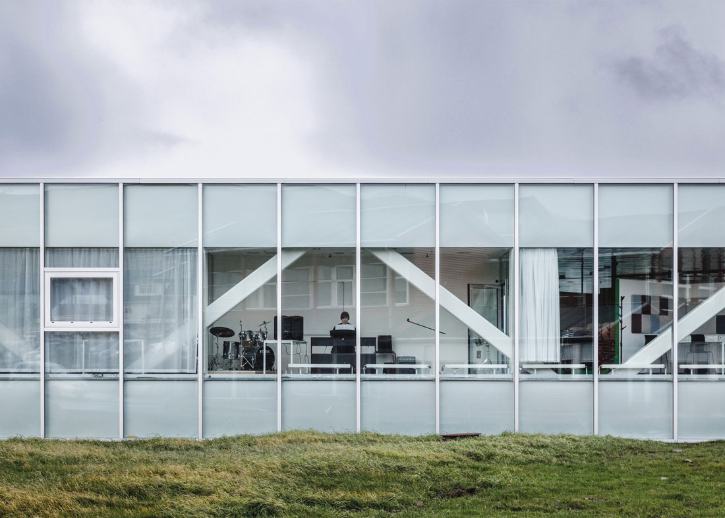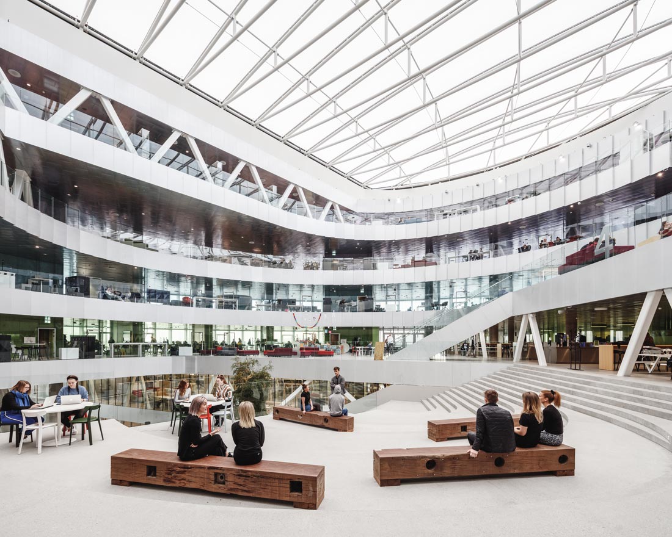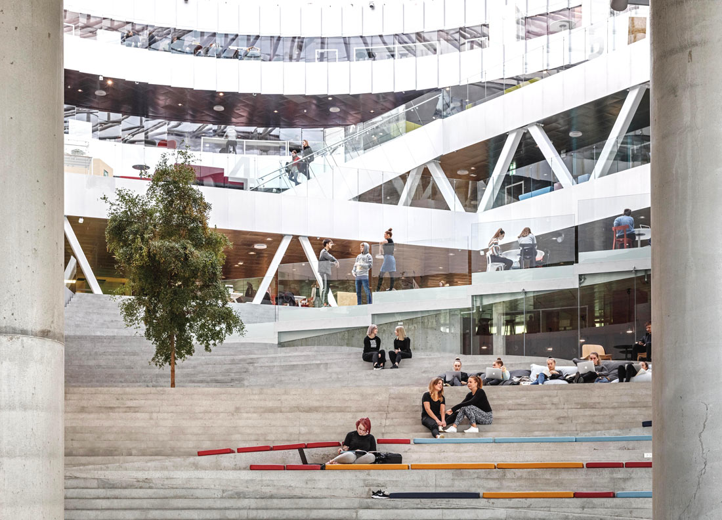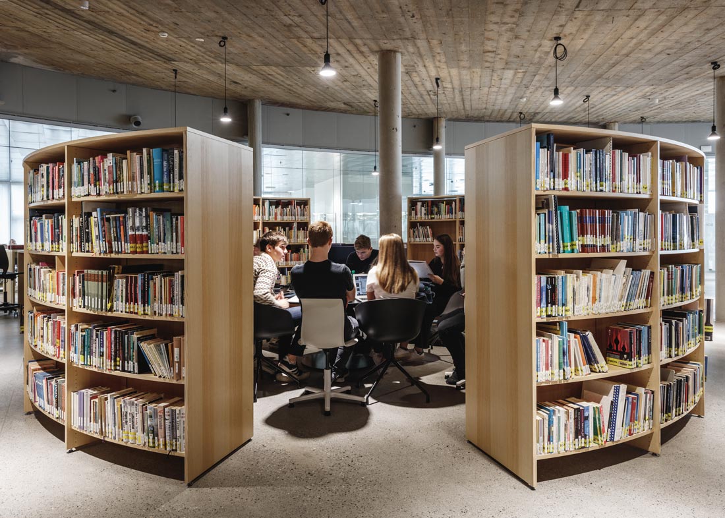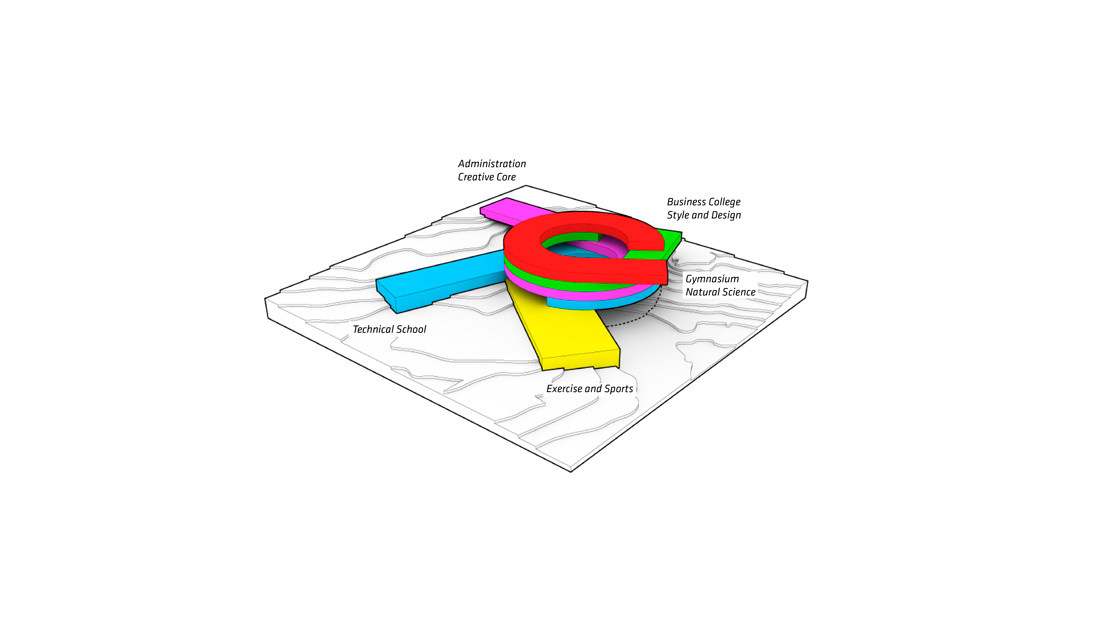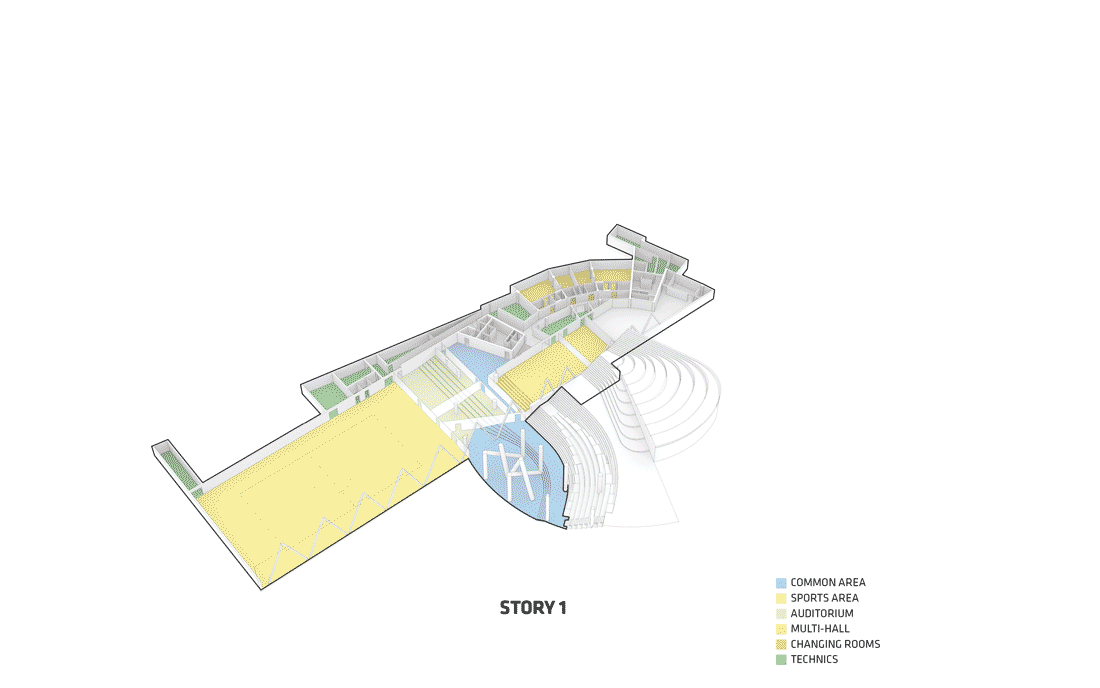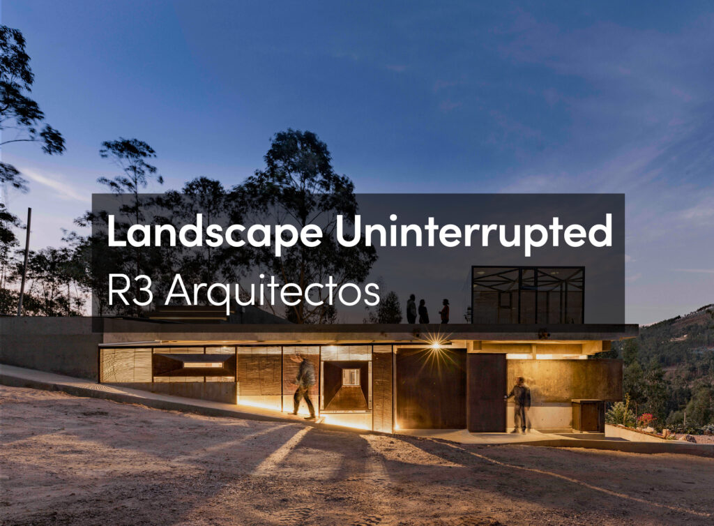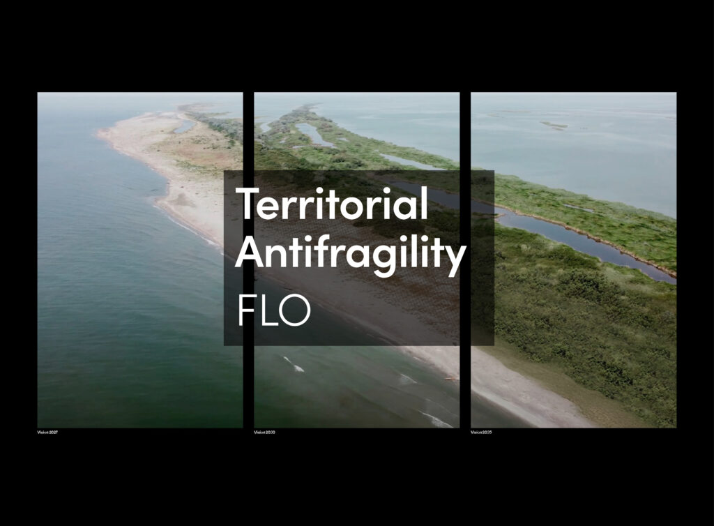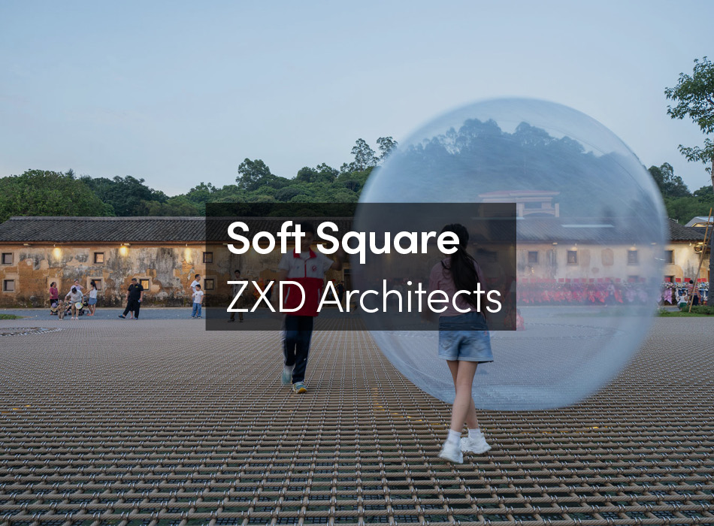Students have settled in at Glasir – Tórshavn College, a 19,200 m2 (206,000 sq. ft.) vortex-shaped education center that combines three schools under one roof and celebrates the dramatic Faroese landscape.
Located on a rising hillside within earshot of the Atlantic Ocean and the verdant fells of the capital Tórshavn, Glasir fuses three schools into one – the Faroe Islands Gymnasium, Tórshavn Technical College and the Business College – serving over 1,750 students, teachers and support staff. BIG won the initial design competition together with Fuglark Architects, Lemming & Eriksson, Sámal Johannesen, Martin E. Leo and KJ Elrad. Recently, BIG celebrated the opening of the Isenberg School of Management extension at the University of Massachusetts Amherst.
“This building gives us all the conditions we need to succeed. It is now our responsibility to get as much as possible from this fantastic environment. We are certain that our new surroundings will have a great impact on how teachers will teach and how students will learn,” says Bogi Bech, CEO, Glasir.
Glasir retains the autonomy and individual identity for each of the three schools while creating ideal conditions for collaboration and learning to flourish – an incubator for innovation rather than a traditional school setting. Shaped by the internal needs of the students and teachers, Glasir is conceived as a stack of five separate levels that wrap around a central courtyard: one for each of the three institutions, one for food and faculty, and one for physical exercise and gatherings. The building is organized like a vortex, with each level opening up and the top levels radiating 30 m/100 ft out towards the mossy, mountainous landscape.
“Inspired by the dramatic Faroese topography, Glasir is designed like a landscape for learning: the central space of the school is conceived as a topographical interpretation of the natural landscape – a continuous terraced terrain with steps and staircases that connect across several levels and merge the multistory building into a single entity,” says Bjarke Ingels, Founder & Creative Director, BIG-Bjarke Ingels Group.
The main entrance of the school is accessible from a dramatic bridge due to the steep slope of the site. Students and teachers are immediately welcomed by the large circular courtyard, which creates a natural gathering point across all floor levels and academic interests.
Designed as an extension and interpretation of the natural landscape, the 32 m/106 ft diameter indoor courtyard with terraced steps provides generous, flexible spaces for group meetings, social events and dining, as well as auditorium seating for larger announcements. Above, a large transparent skylight shelters the space from the wind and weather of the harsh Faroese climate while allowing abundant daylight into the atrium. The inner façades between the classrooms and courtyard are realized in colored glass, providing an intuitive overview of the different functions within the building.
Bjarke Ingels continues: “Each institution wraps around the space and radiates out into the landscape. In time, the autonomous parts – tailored for their respective uses – will merge into a true hybrid educational institution that doesn’t distinguish between academic and manual skills but focuses on providing each individual with the most potent possible combo of abstract ideas and concrete skills.”
Cascading across several levels, the stepped topography merges the multistory building into a single entity. On the top levels, the high school and business school cantilever towards the mountain-range and moorland landscapes, creating a building that open towards the city in all directions.
The outer backdrop of the stunning Faroese landscape surrounding the education center is always visible, from the courtyard and classrooms to the gymnasium and library.
The interior material selection of stone, cast concrete and wood with different surface treatments forms a natural canvas, while the exterior choice of glass and aluminum creates a neutral background for the school’s sculptural design.
Seen from outside, the exterior glass façades are mounted in a sawtooth shingle that allows the straight elements to form a soft circular shape and blend into the natural surroundings. Over time, grass planted on the rooftops will slowly grow to allow the education center to disappear into the Faroese landscape.





