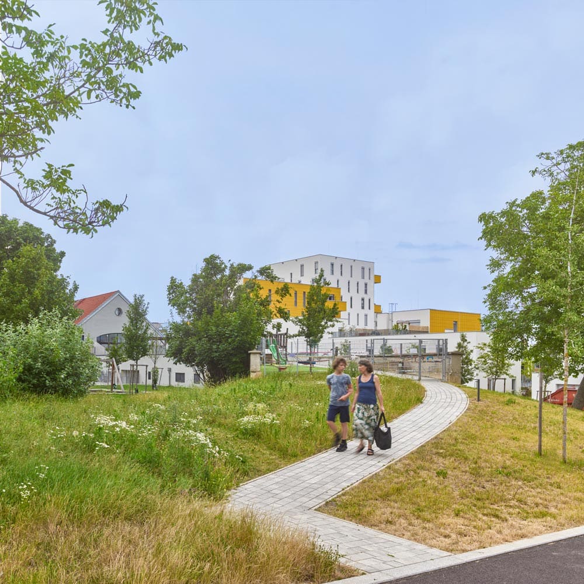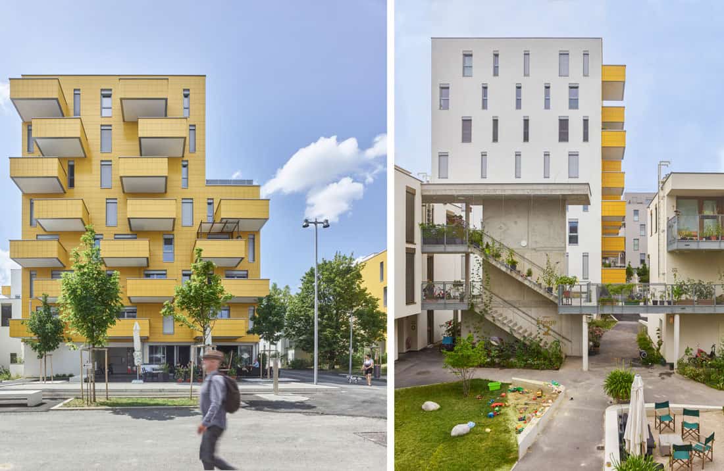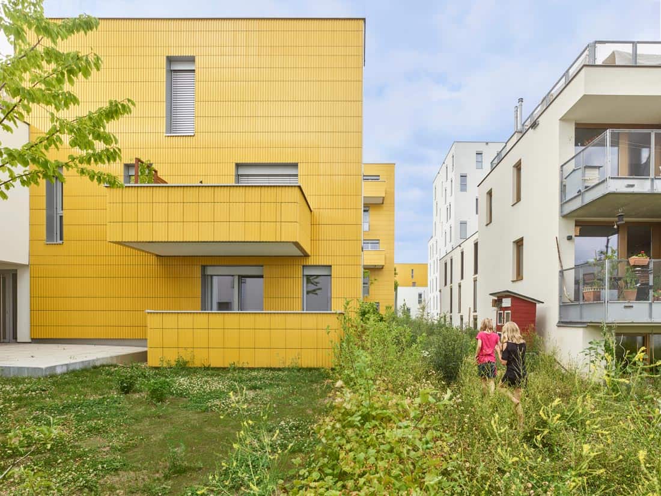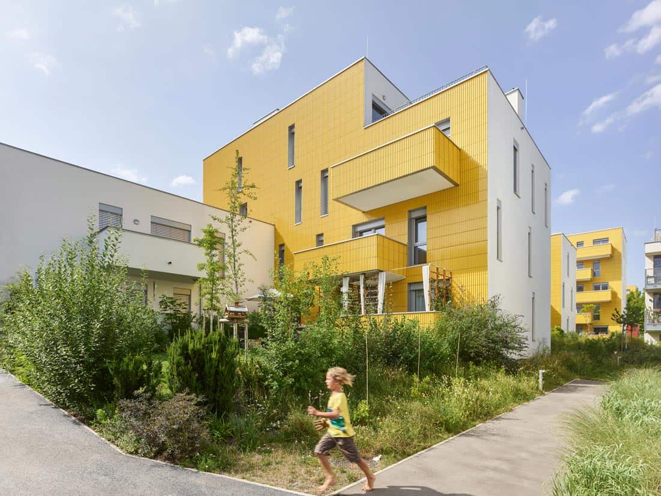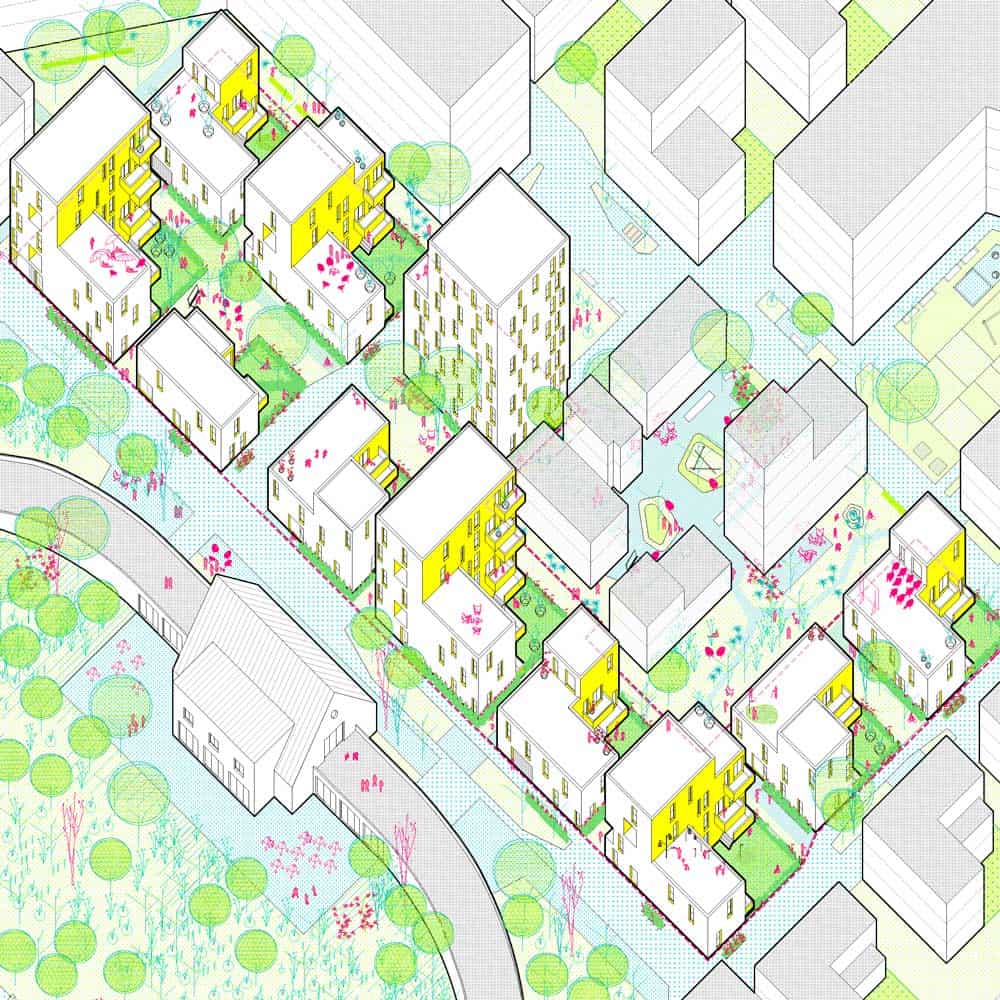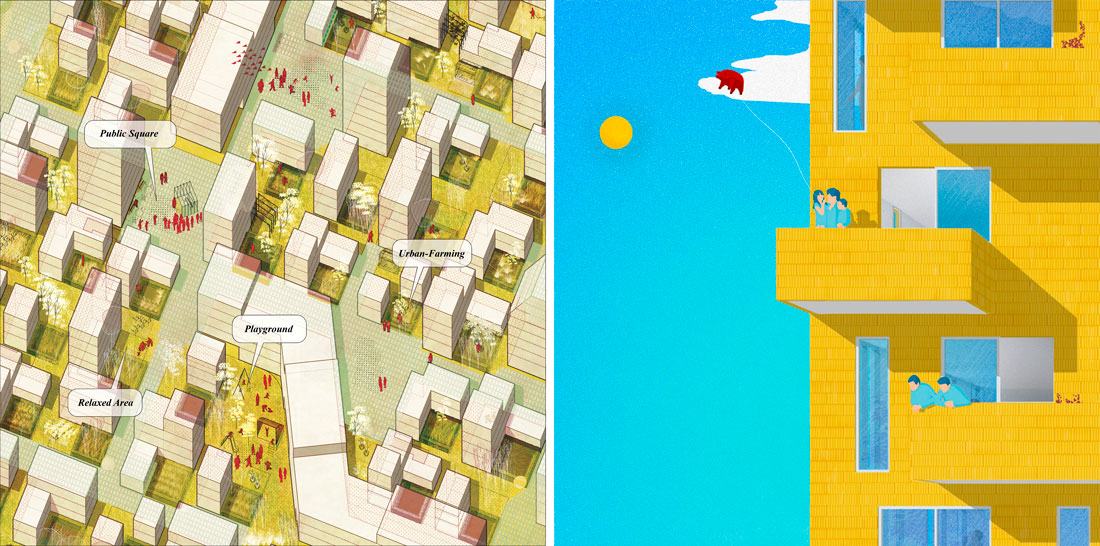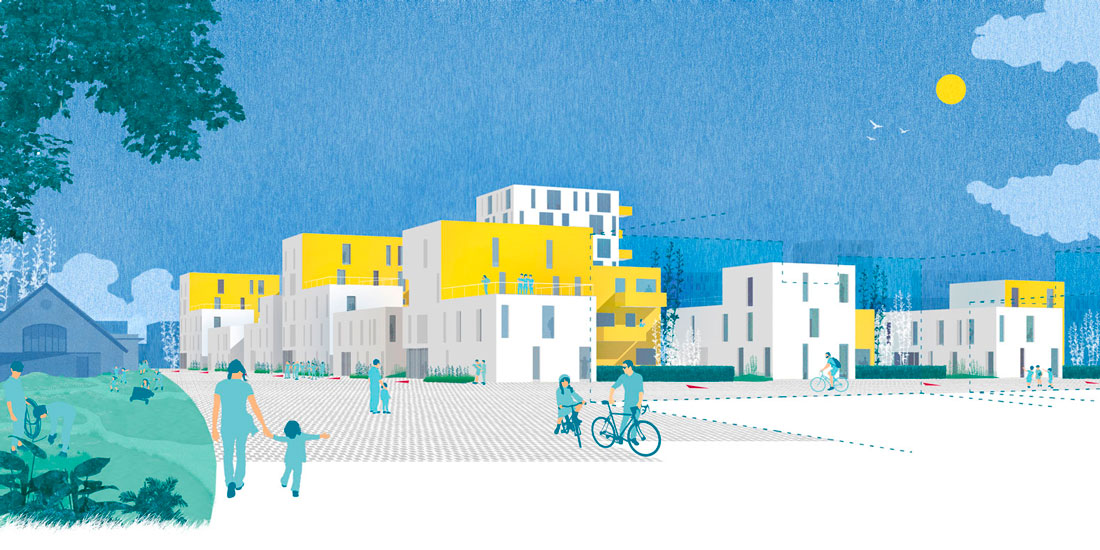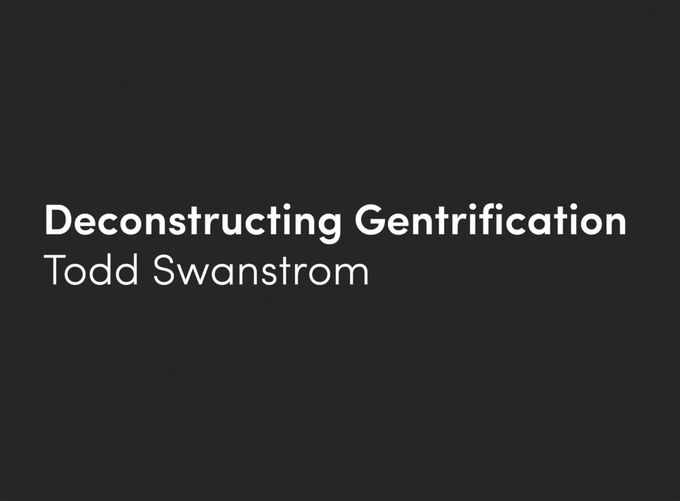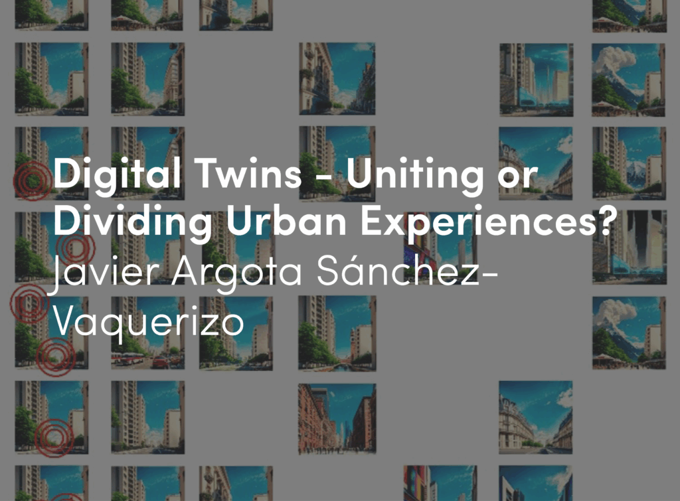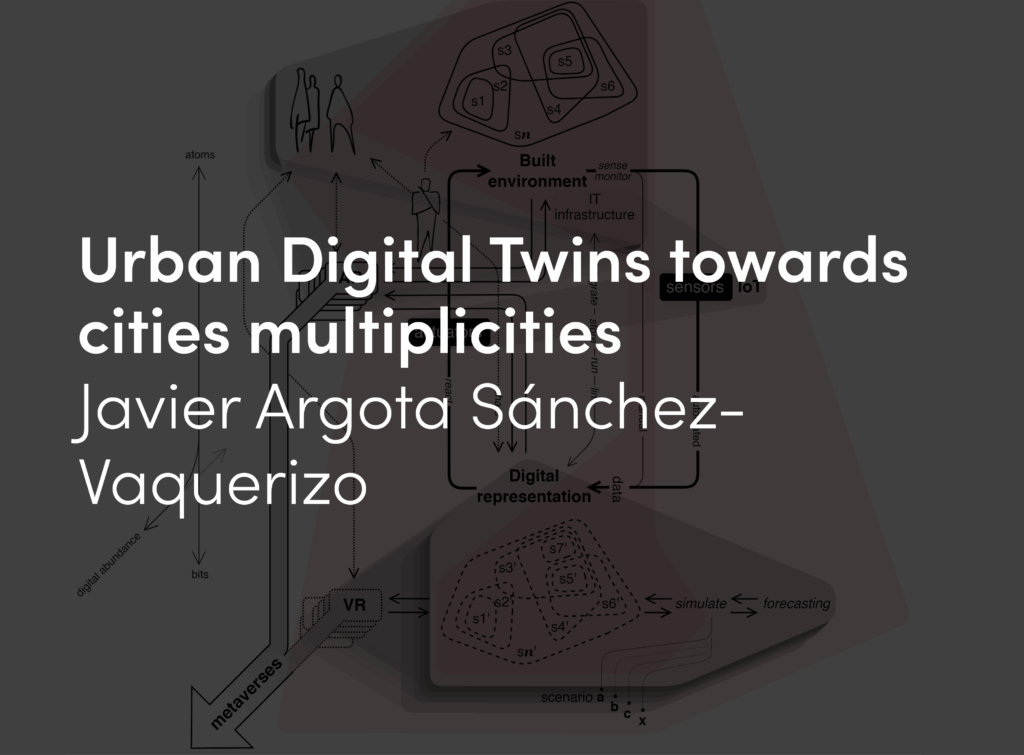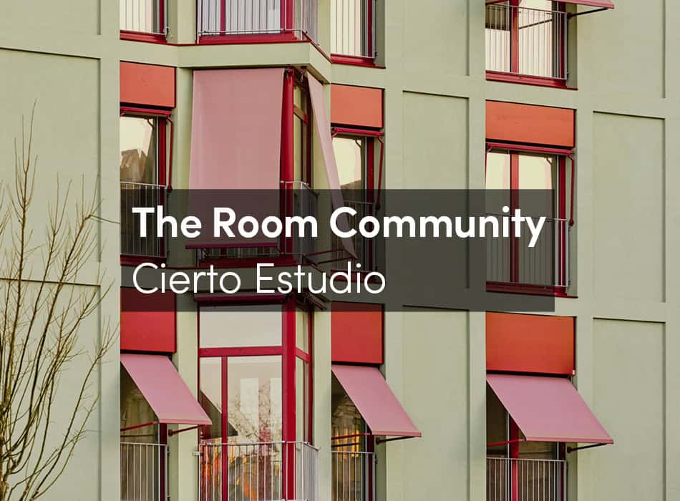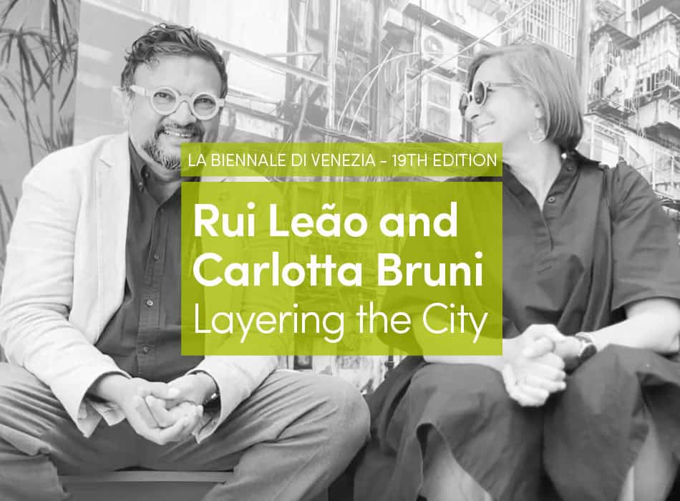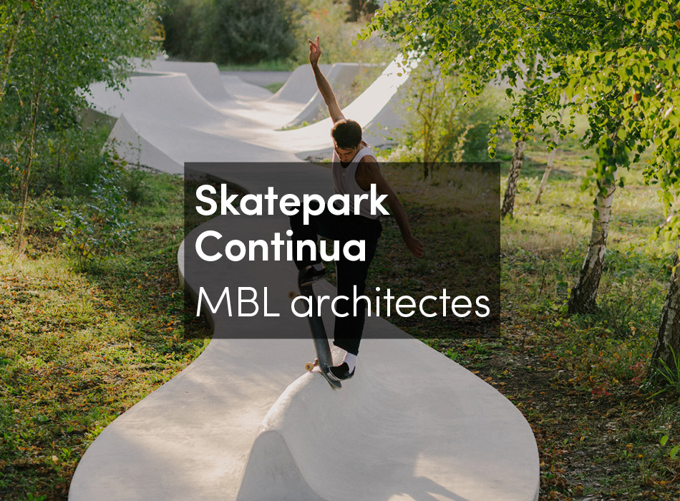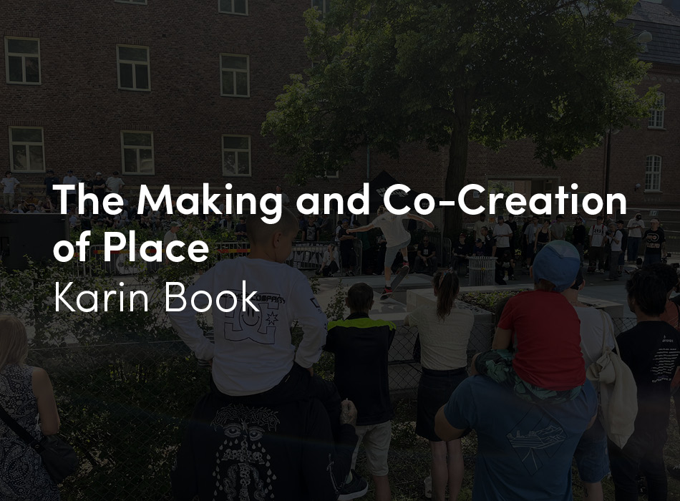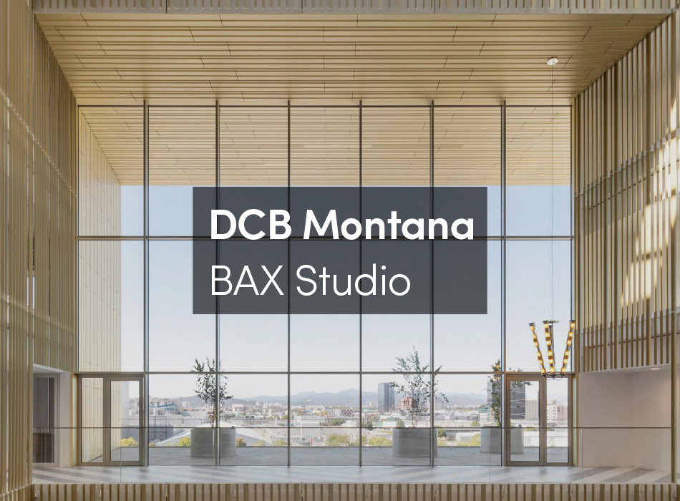Following approval of the ‘Wildgarten’ master plan as the evolution of our winning project from Europan 10, urbanization began in the new 10-hectare district in Emil-Behring-Weg (Meidling, Vienna). The landowner (ARE, Austrian Real Estate) commissioned multiple architecture teams as well as different sponsors to develop an edification design. In partnership with the Viennese enterprise for social housing and different cooperatives, a collaborative democratic and plural urban planning process was created.
Arenas Basabe Palacios was commissioned with the design and execution of 11 housing blocks on different scales, including 82 housing units with a total of 9,500 m2 in gross floor area containing community spaces, shared parking facilities for bicycles, and commercial spaces on the ground floor. In the stipulated urban fabric, the series of buildings joins together different urban elements: a rehabilitated historic building transformed into a cultural center, a group of cooperative housing units, an urban square with local suppliers and services, etc. The ‘Allmende’, an open green space between the buildings, reinforces pedestrian connections and the continuity of local flora and fauna. Those characteristic green zones are low maintenance and flexible so they can be adapted to residents’ needs.
The design respects the original urban idea while creating new potential based on the garden-matrix, which provides the structure for the new district. Each block is built around its own garden, while the construction varies in height and building type. Small-scale volumes (size S) contain single-family housing and duplexes; medium-scaled buildings (size M) and their taller complements (size L) serve as collective housing blocks and generate a diverse and porous urban environment.
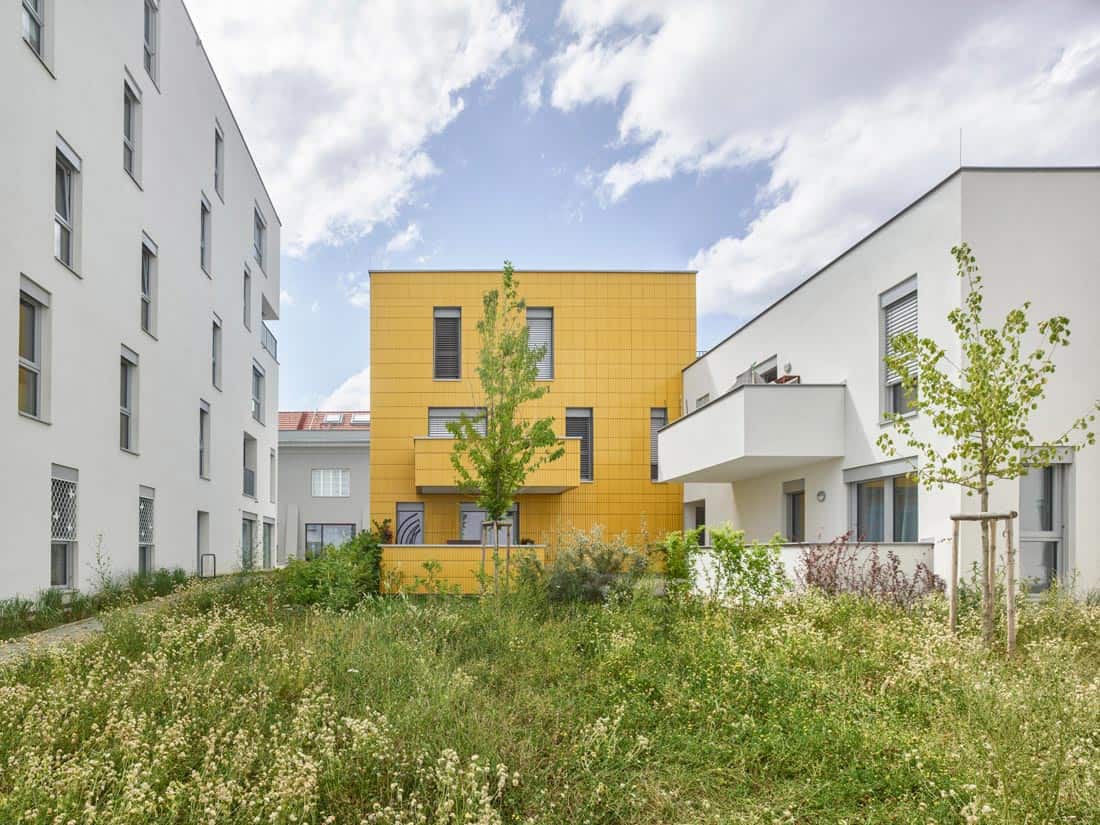
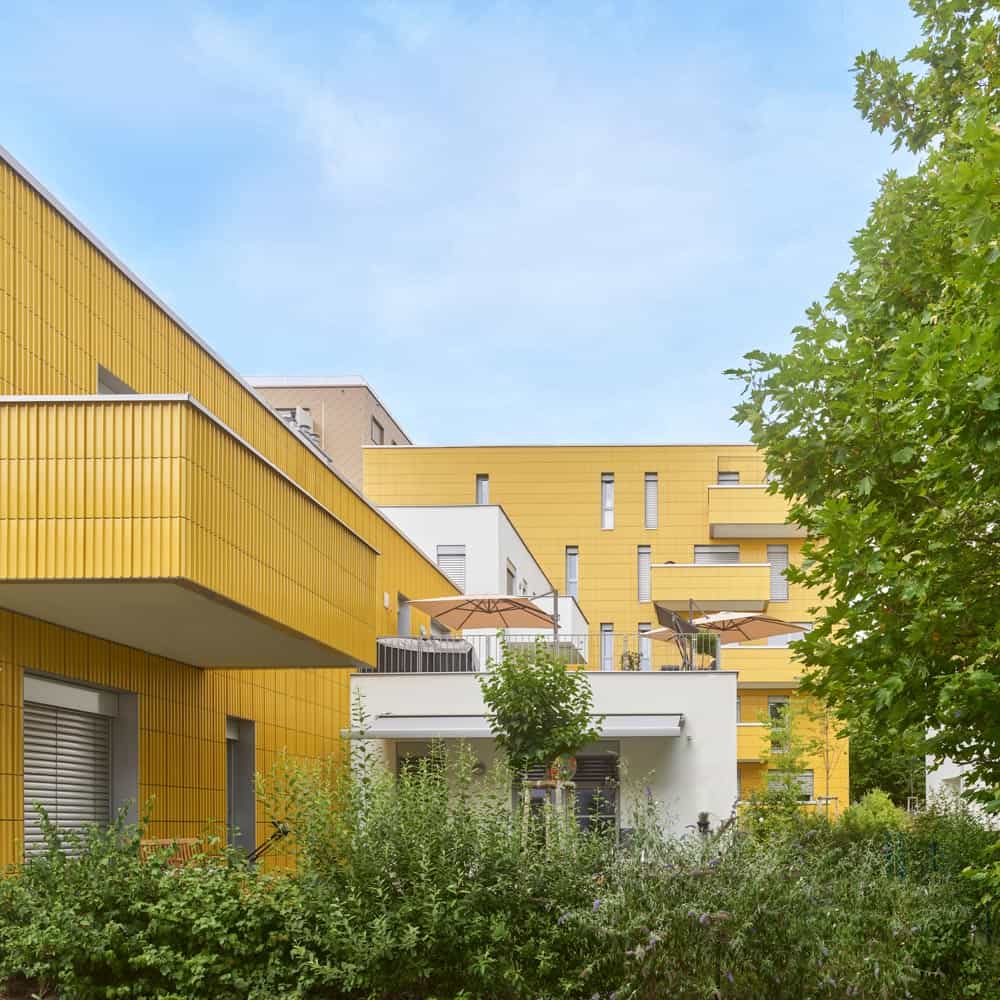 The materiality of the buildings accentuates this idea: ceramic façades respond to the most sun exposure, while all living spaces are oriented toward the south and open onto the garden. A characteristic construction system based on load-bearing walls made from isolated ceramic blocks (‘Hochlochziegel’) defines the dwellings’ interiors with a sequence of neutral, flexible and reconfigurable spaces.
The materiality of the buildings accentuates this idea: ceramic façades respond to the most sun exposure, while all living spaces are oriented toward the south and open onto the garden. A characteristic construction system based on load-bearing walls made from isolated ceramic blocks (‘Hochlochziegel’) defines the dwellings’ interiors with a sequence of neutral, flexible and reconfigurable spaces.
The relationship with the built environment presents a sensitive balance of building scales, which guarantee good natural lighting in all the interior rooms, the south-facing gardens, and the intermediate open spaces, creating a friendly transition with the adjoining constructions. The result is a residential fabric that is both unitary and diverse, with an architecture that reflects the urban/natural duality of the urban planning project, thus qualifying the entrance to the new Wildgarten neighborhood.





