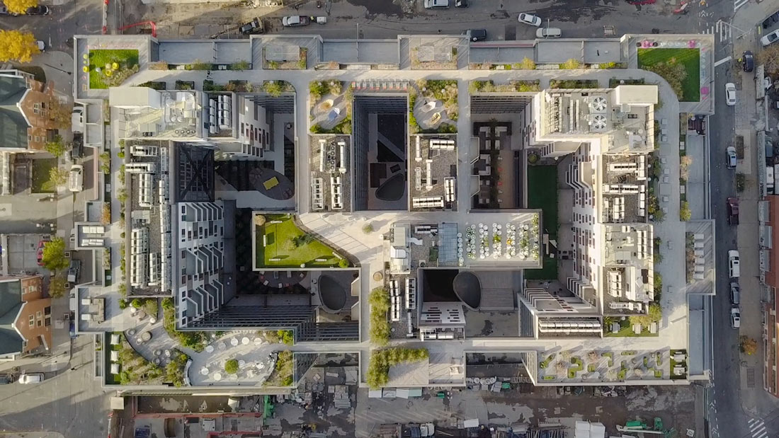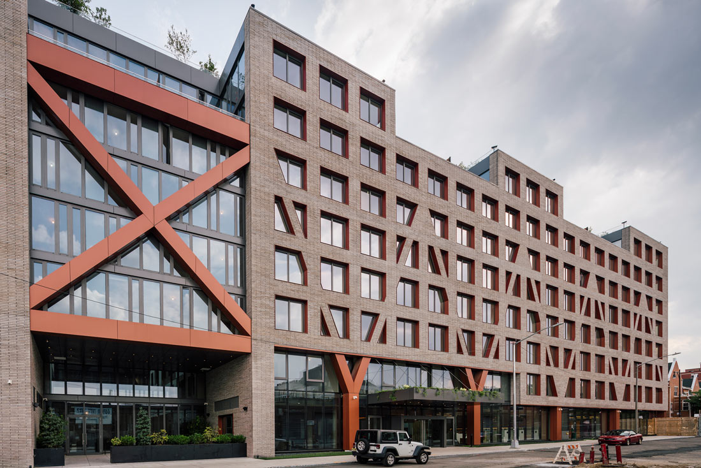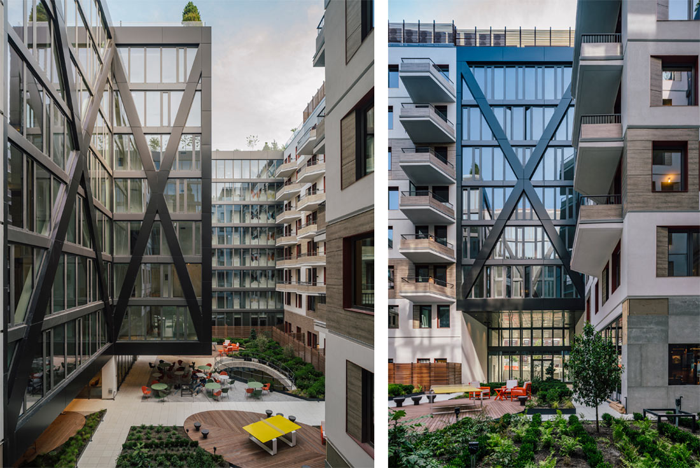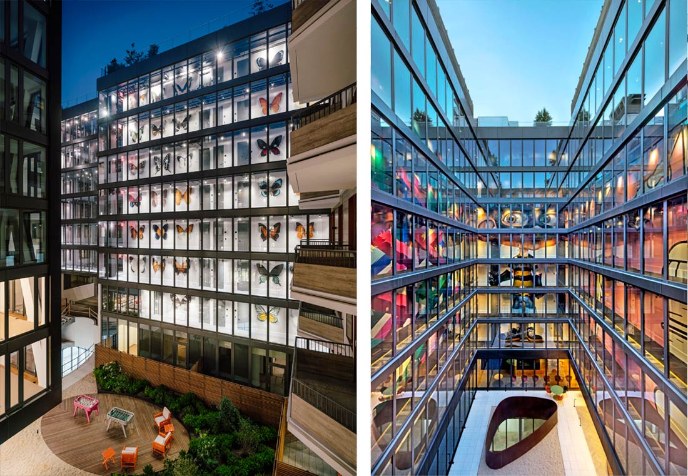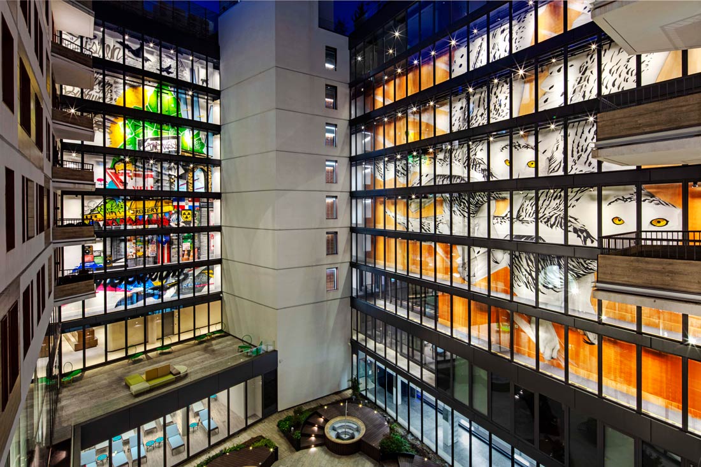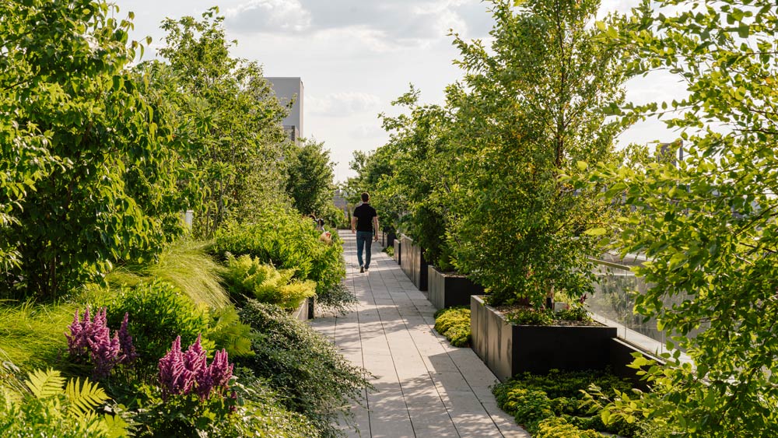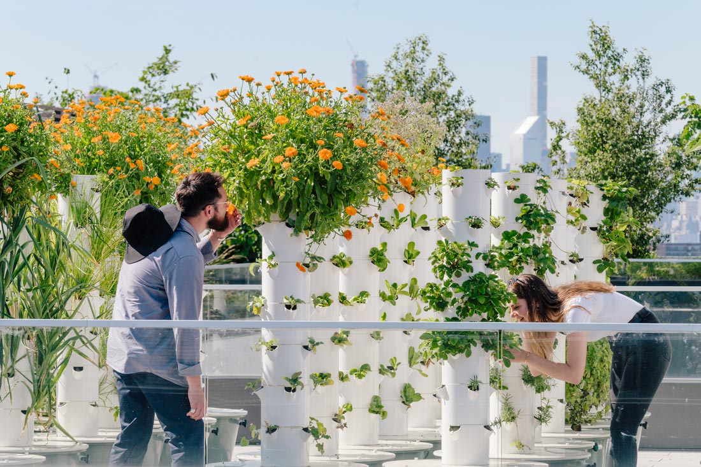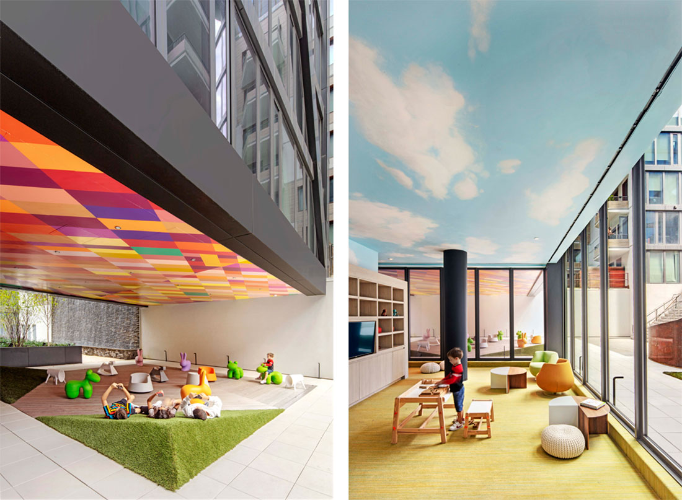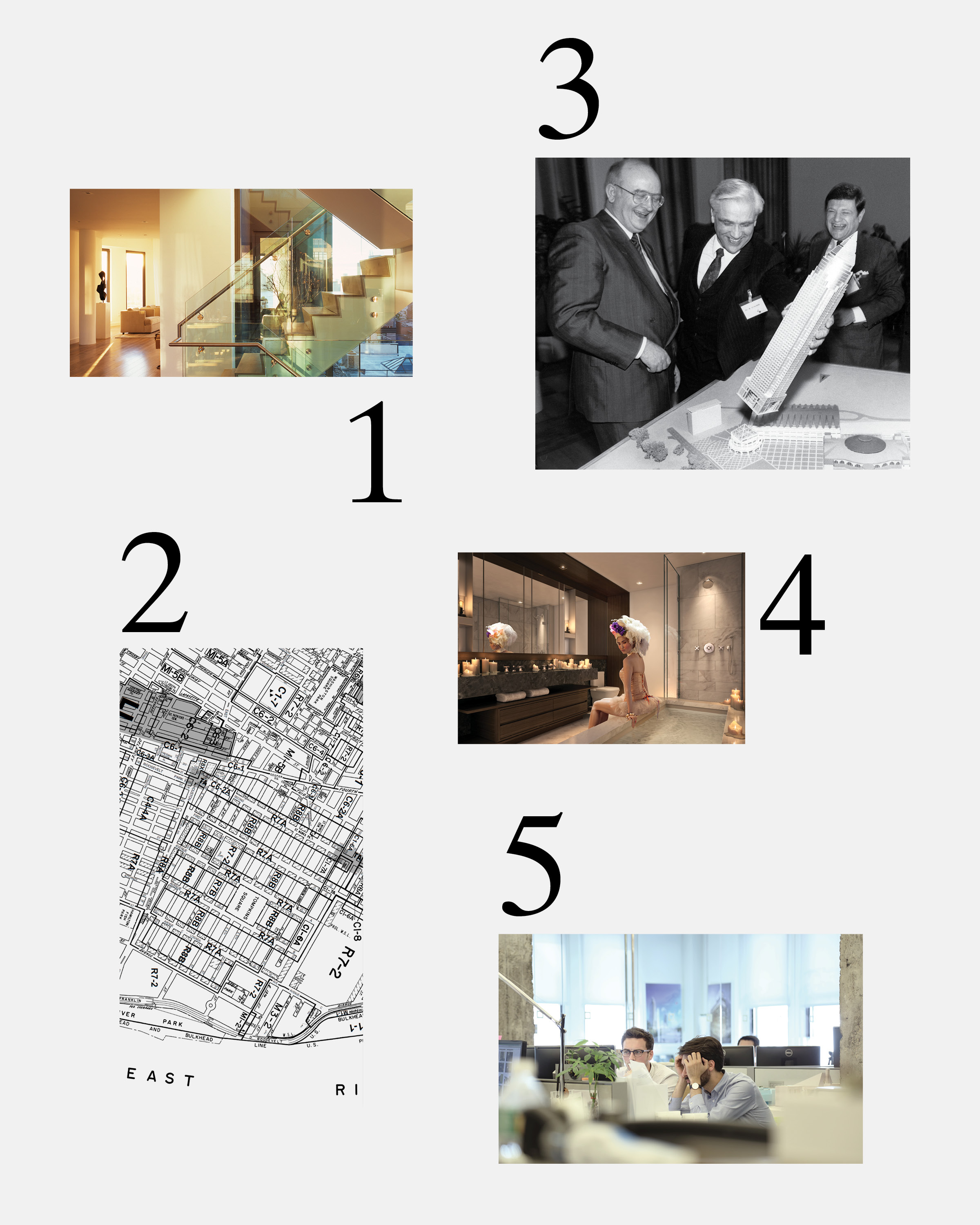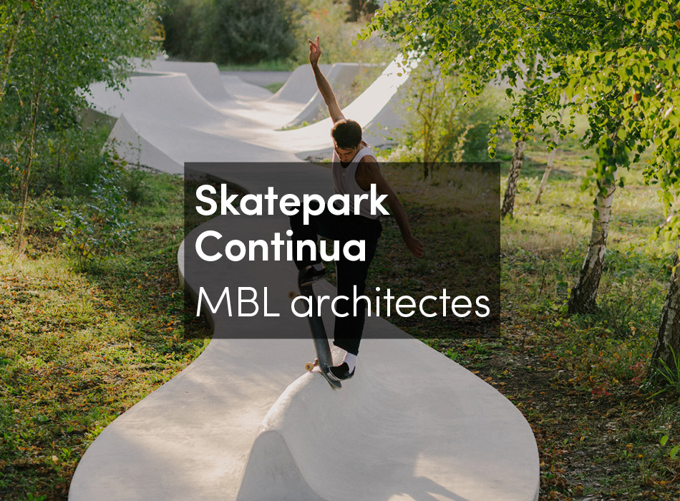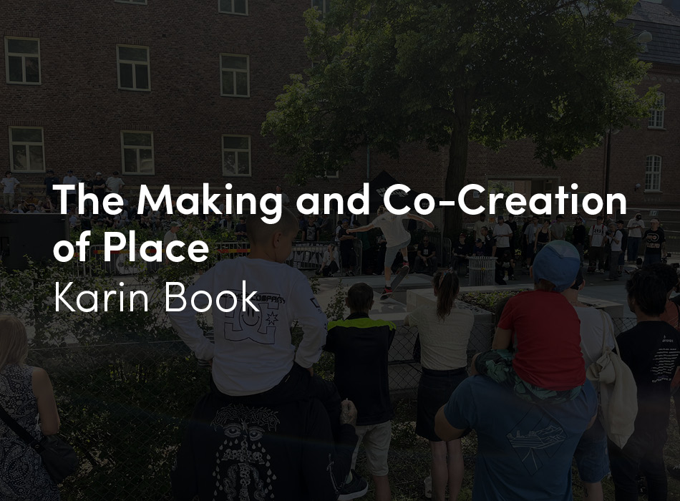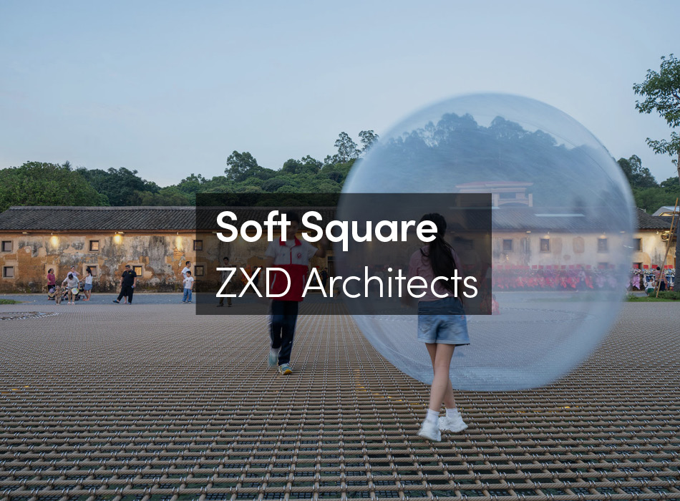Situated on the former site of Brooklyn’s historic Rheingold Brewery, Denizen Bushwick will generate 1,000,000 square feet of apartment units in Bushwick, 20% of which will be affordable. The project will host a multitude of communal spaces open to the neighborhood, while a 17,850 square foot public park will bisect the development creating a green promenade and two 400 feet by 200 feet blocks. These masses are further perforated by a sequence of meandering, interconnected courtyards which ultimately lead to the promenade. Over the pair of these NY city blocks, ODA superimposed the layout of woven streets in a typical old town core. Denizen Bushwick features a fragmented façade with rust-colored, deeply recessed windows.
Within the courtyard areas, lushly landscaped and partially covered walkways and corridors will give way to a parade of plazas and accessible amenities designed to continue to promote a sense of community in this increasingly vibrant area. Complementing the structure and efficiency of a more typical grid, the layout will encourage both leisure and discovery, the guiding principles of the design. To support the vibrant local art scene, ODA will collaborate with local artists to commission all of the art in the complex.
Denizen Bushwick aims to become an integral part of the neighborhood by creating a highly porous architecture where the community can find a platform for activity and interaction. With ODA’s implementation of meandering, interconnected courtyards, a bisecting green promenade, and communal activities, Denizen Bushwick will be a veritable city within the city.
One of the interconnected courtyards has a ping-pong table, foosball and plenty of seating.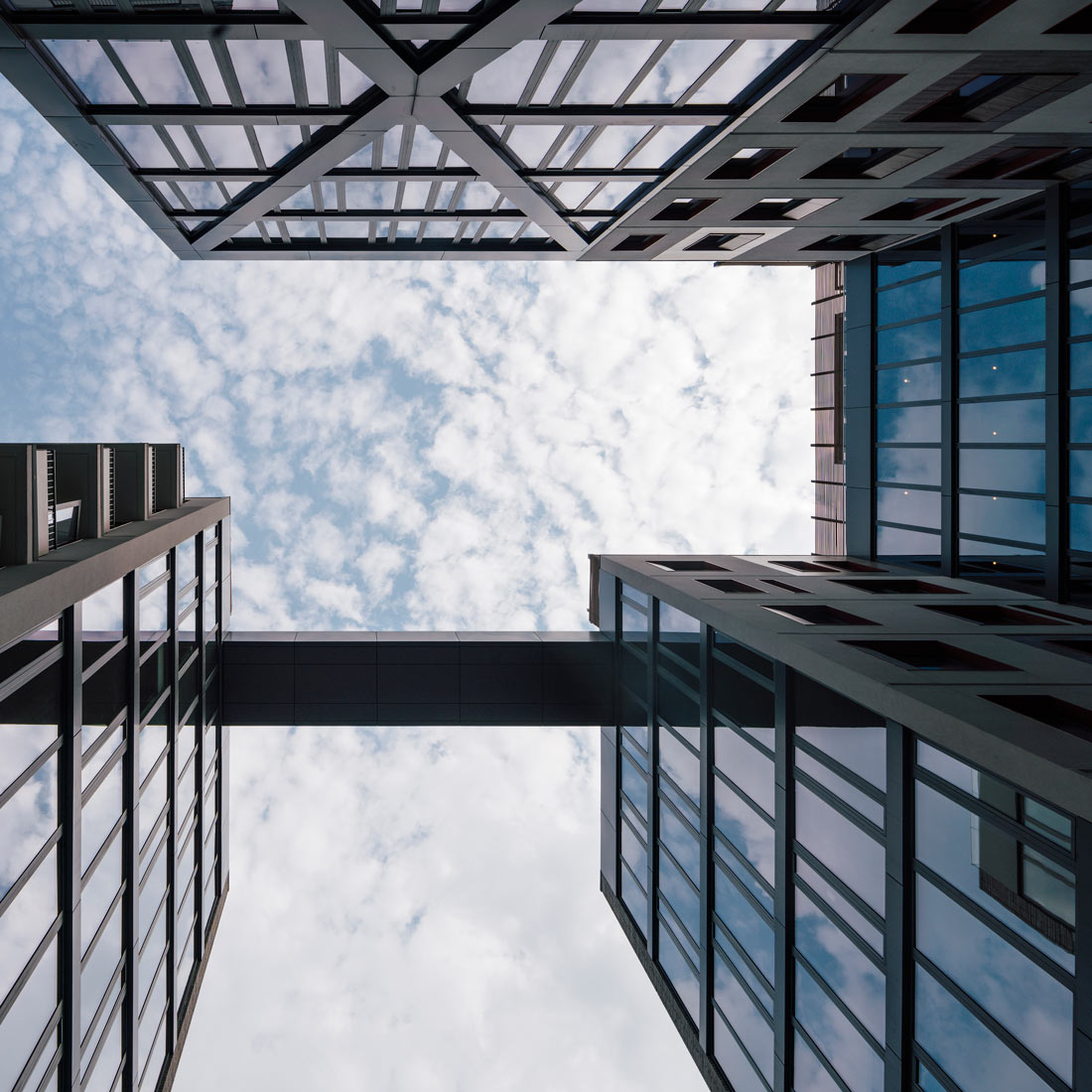
Heavily involved with the design of the 15 large-scale murals in Denizen is the nonprofit organization ODA’s Public Engagement in Neighborhoods (OPEN). OPEN enthusiastically supports ventures in the following four categories: Community Green Space, Media & Technology, Design & Architecture, and Public Art. The murals are strewn throughout the complex, adorning seven-story corridor walls, one ceiling, and a parking ramp near a public garden. With the intent of bringing vibrant color and character to the area, all of the murals are massive and can be viewed from the development’s multiple courtyards. In addition, five of the murals are visible from parks that are open to the public; a strategic design choice meant to enliven and engage the local community.
Amenities also play a large part in the design for community building and engagement. Denizen has a coffee shop, game rooms, a rock-climbing wall, a boxing ring, a fully functioning microbrewery and more. The rooftop boasts 70,000 square feet of space, including a mini-golf course, barbeques, a hydroponic urban farm, and plenty of seating.
The rooftop garden where residents can grow their own food, with the help of the Green Food Solutions team.
From the moment of entry, Denizen Bushwick provides a new kind of space; its lobby creates a sense of community, rich with local art, innovative architecture, and layered vistas of the parks, retail, and recreational spaces. Joining together affordable housing with a prime location for creatives and budding professionals alike, Denizen creates a sense of community within a bustling city. Designed to engage the community and offer expansive views for residents, ODA’s Denizen Bushwick is as beautiful as it is functional.
Denizen’s children’s room offers a dedicated space for kids to play.
Related content:





