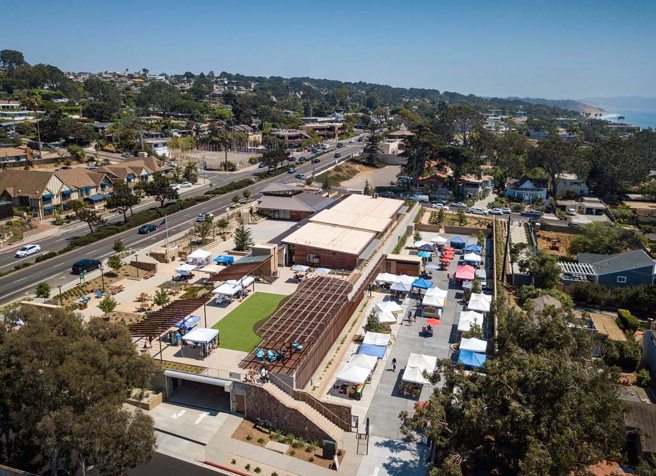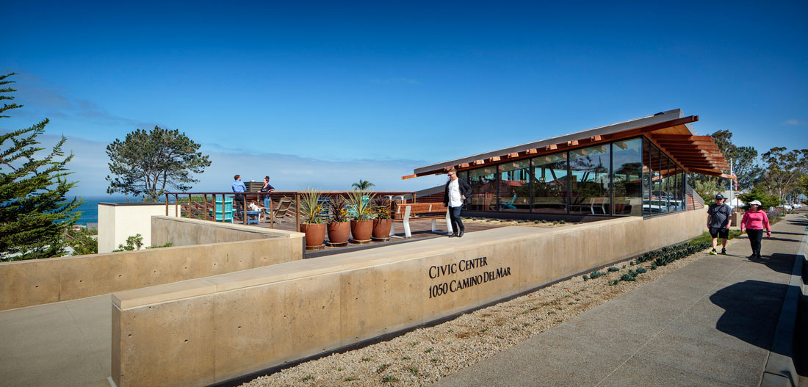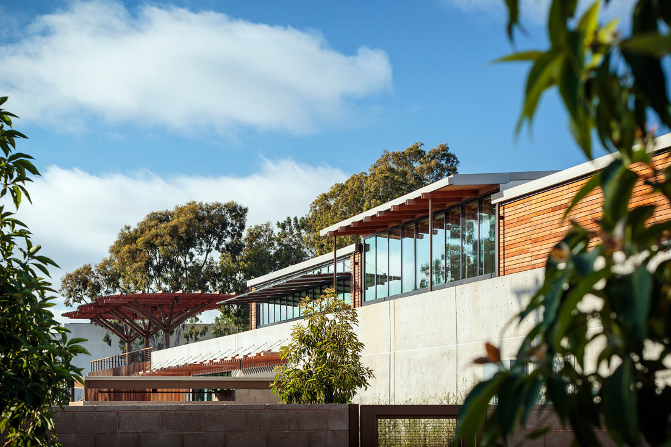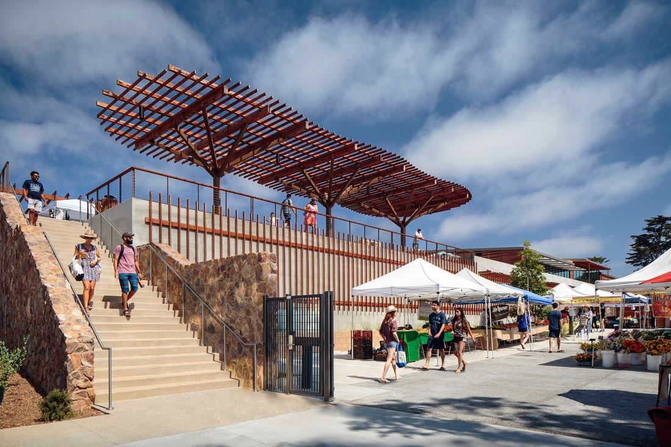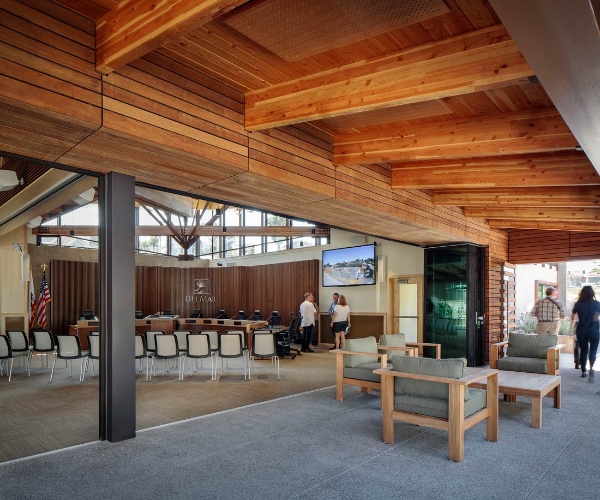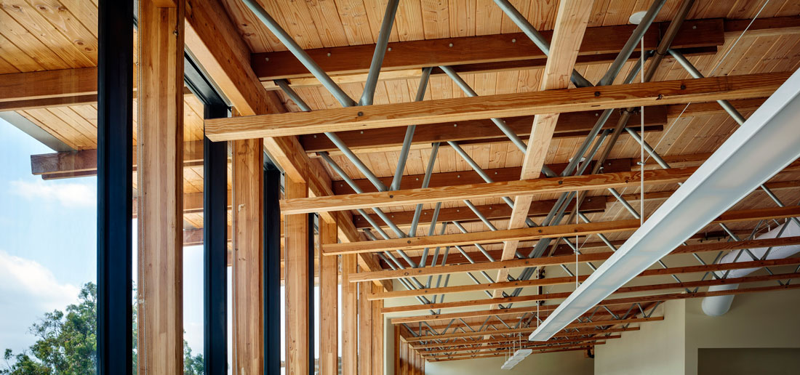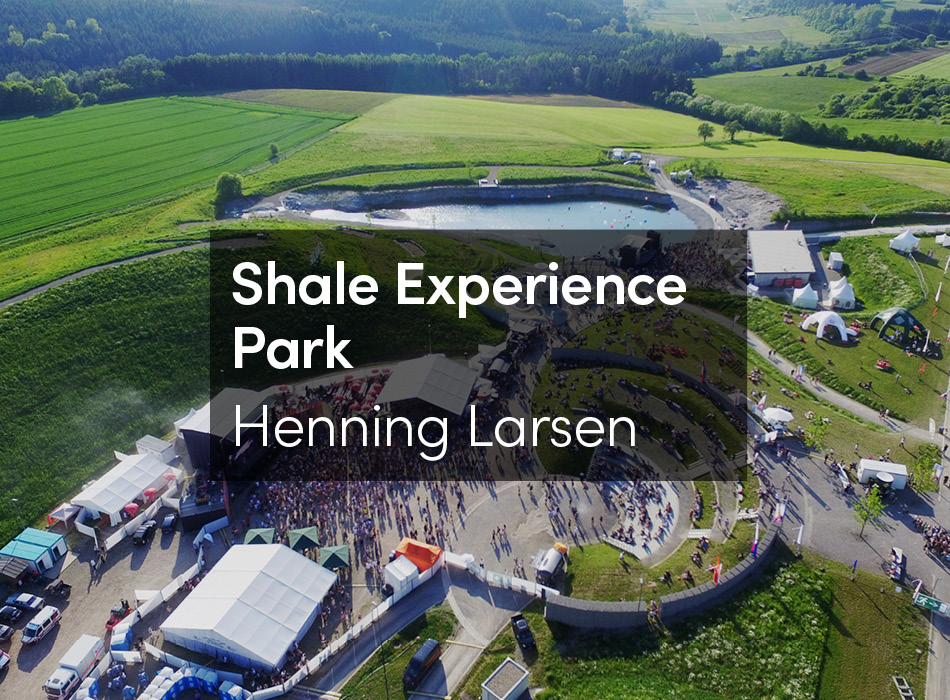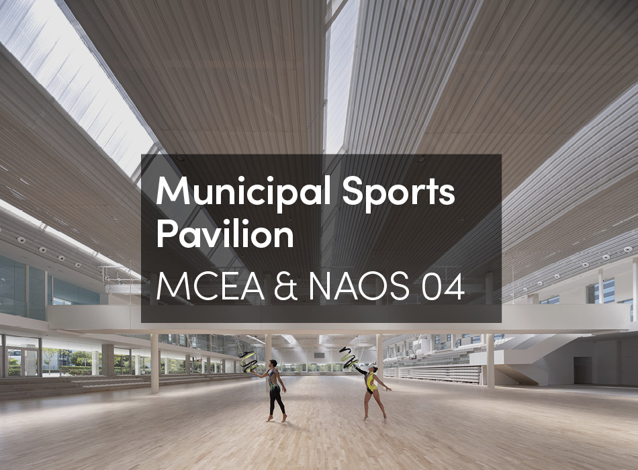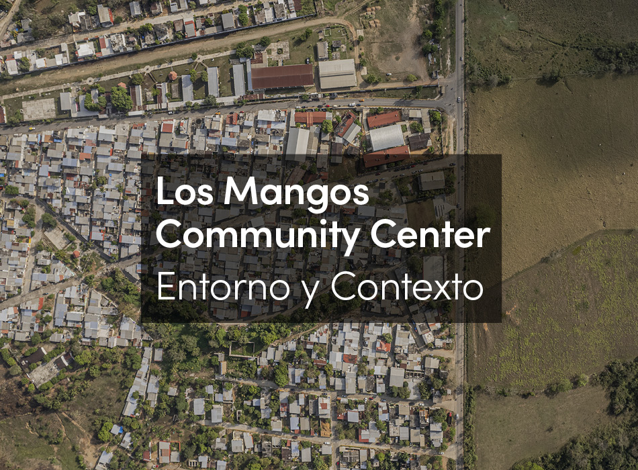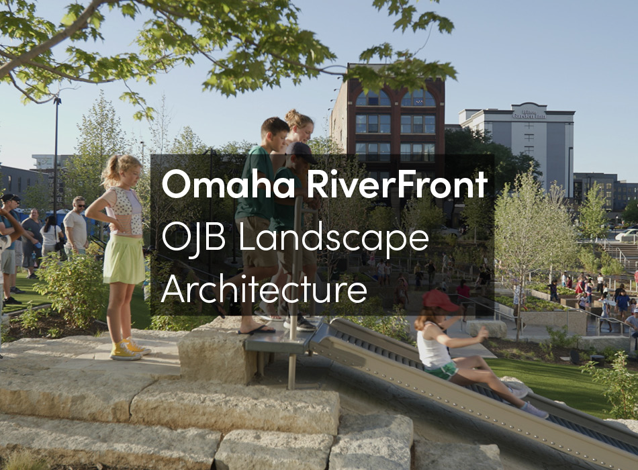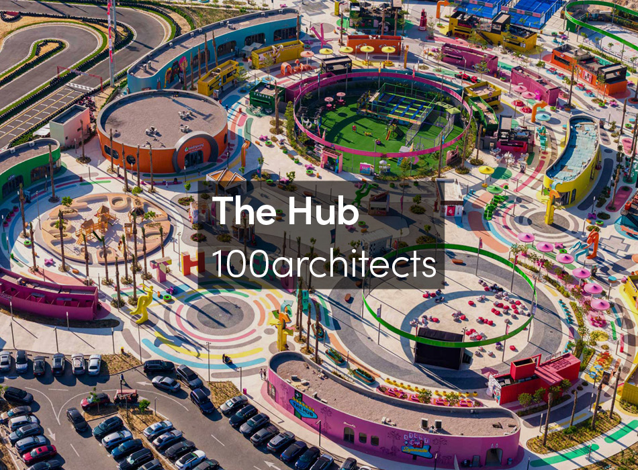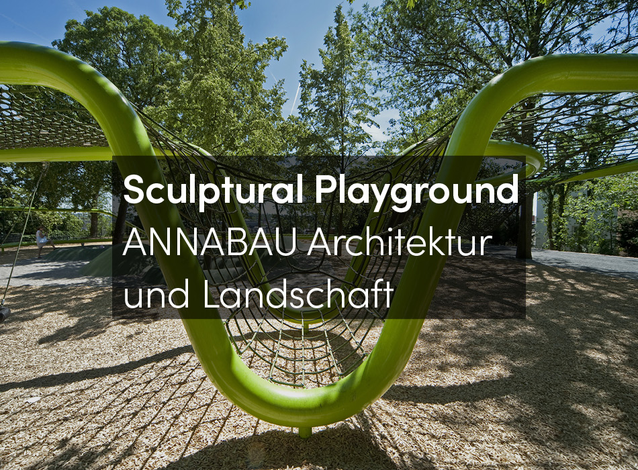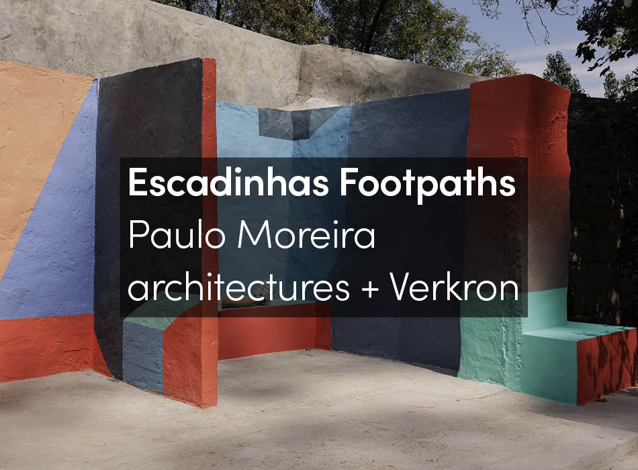Del Mar’s new Civic Center resolves this seaside village’s longstanding need for a centralized venue where people can come together to celebrate community and exercise civic engagement. Prior to this development, Del Mar’s public activities were scattered throughout the city, often occurring in private-sector spaces. The new Civic Center consolidates primary public functions in one location and places them at the heart of the Village.
“City Halls have evolved into being much more than places representing civic gravitas. They are a public investment in the infrastructure for the social aspects of community, where civic identity is formed through the ritual of public gatherings that are made possible by these spaces,” notes Mike Jobes, design principal for the project.
Located on a 1.5-acre property adjacent to Camino Del Mar, the town’s main thoroughfare, the Civic Center functions as a series of interconnected structures, courtyards and terraces, and open space that follows the contours of the site, while preserving spectacular views of the Pacific Ocean. The complex includes a 3,000-square-foot Town Hall, a 9,000-square-foot City Hall, a 13,000-square-foot Town Commons, as well as parking for 140 vehicles, most of which is discretely tucked below the complex. Fully 40% of the site is preserved as open space with planted gardens, active and passive courtyards, and space for the community farmers’ market.
The Civic Center’s design is derived from its local context: residential in scale and built using warm, natural materials such as wood and integrally colored concrete. Spaces flow from one to another, as well as from inside to outside, like a set of family beachside cottages. The landscape is a showcase for native and drought-tolerant plants, including Torrey pines that for generations have defined the area. Careful placement of the new pines – noted for their significant loss of needles and cones – will minimize maintenance and ensure their long-term care and survival.
Town Hall, the community meeting space, is symbolically pulled to the edge of site to reinforce the public nature of the complex. Low-slung in stature, the interior is open and features exposed wood beams which take their inspiration from the needles and branches of the region’s Torrey pines. A cupola tops the space and, paired with operable clerestory windows, provides natural ventilation. The area’s mild climate means that the complex essentially functions off the grid (the complex was designed for net zero operations); passive ventilation provides cooling (windows are programmed to open when appropriate), site water is captured for reuse, and a rooftop solar array and battery system account for approximately 75% of all electrical use.
City Hall is composed of two primary spaces – city council chambers and administrative offices – that are connected by an enclosed breezeway. To accommodate large group council meetings, the breezeway is fitted with speakers and can become part of the council chambers by opening the accordion-like glass wall that separates the two spaces. Seating and even the custom-built dais in the council chambers are mobile to make way for special events. Much of the exterior is clad in ipe wood siding, a Brazilian hardwood noted for its density and durability.
Decades in the making, the Del Mar Civic Center is ultimately an expression of place and civic commitment. With its emphasis on indoor and outdoor public gathering spaces, the modest, yet considered, complex strives to be a good neighbor in this landscape of human-scaled spaces and well-loved gardens.





