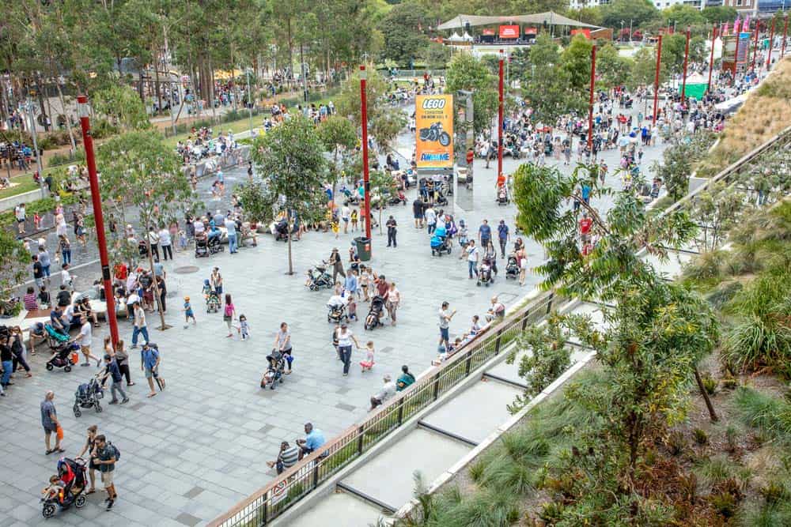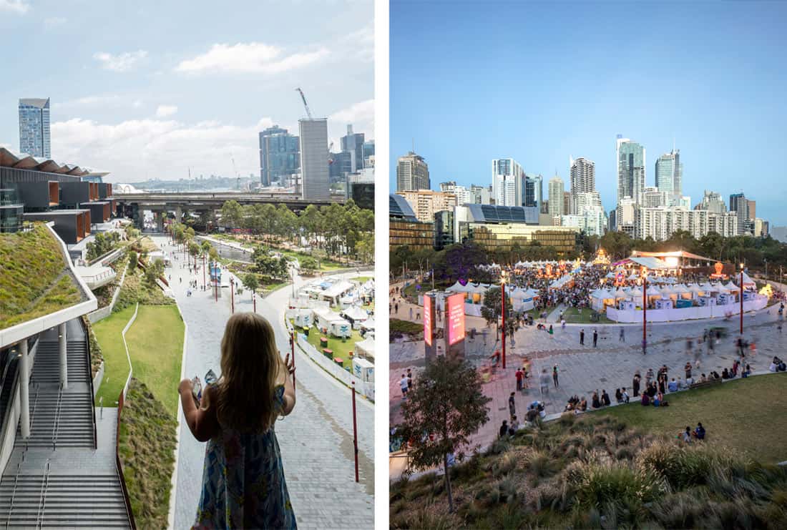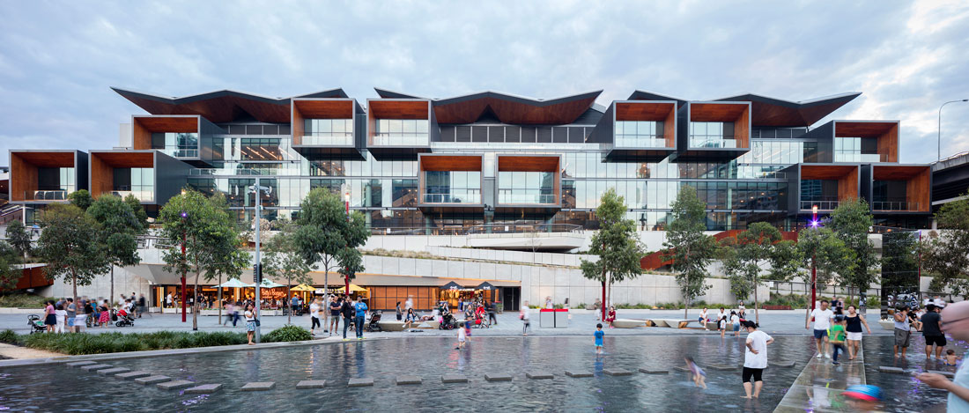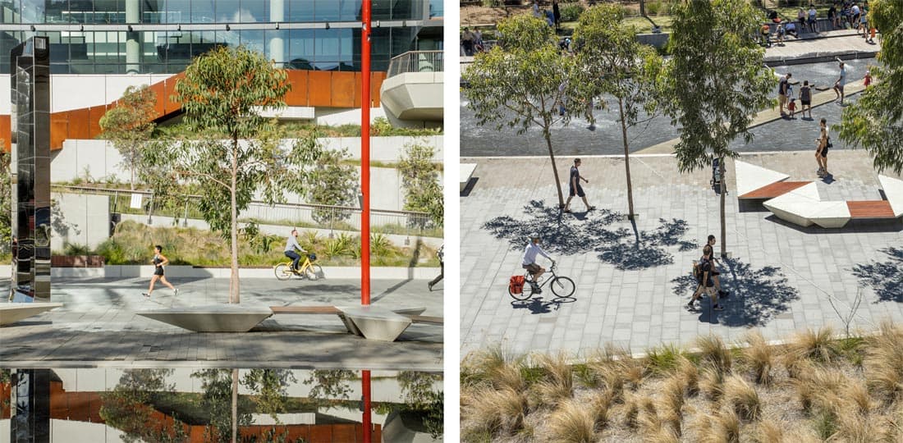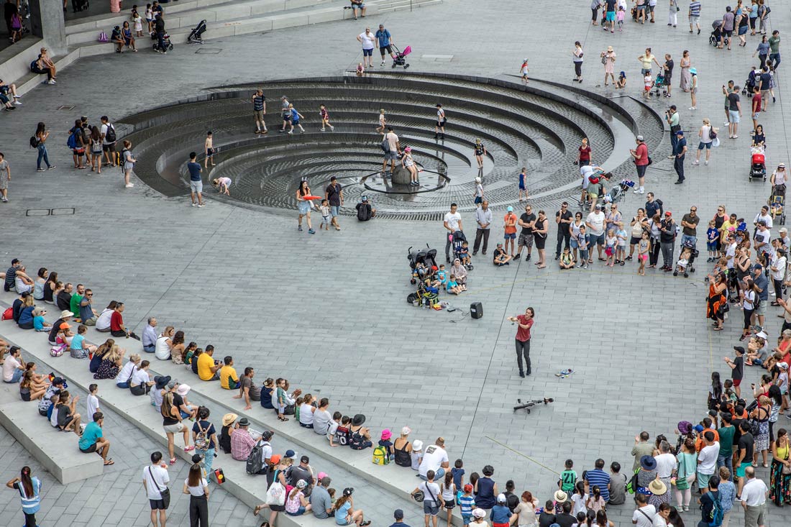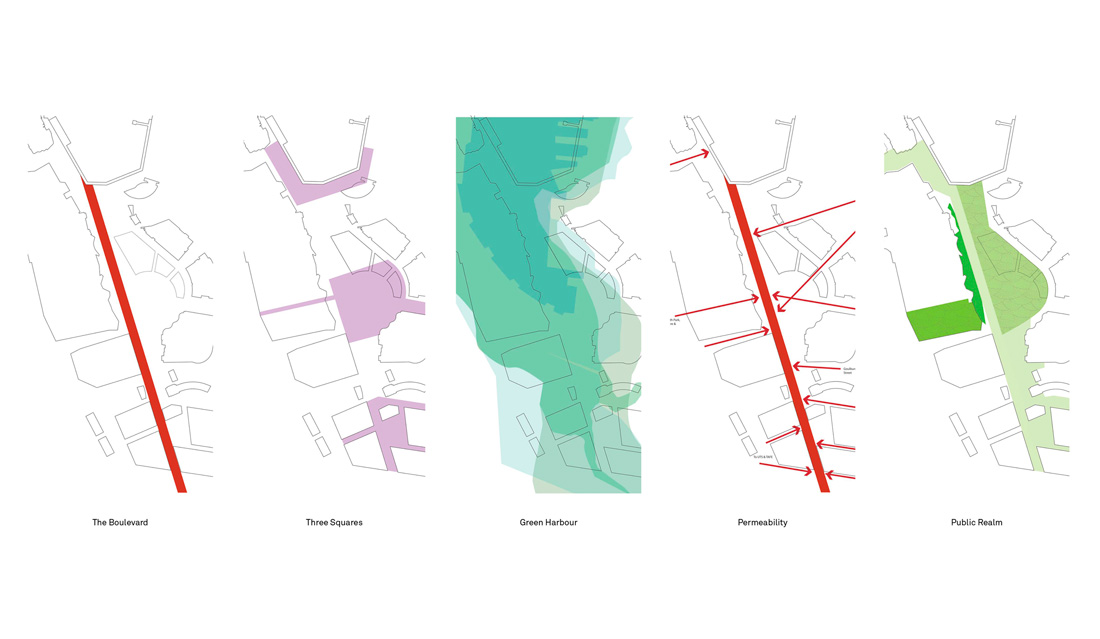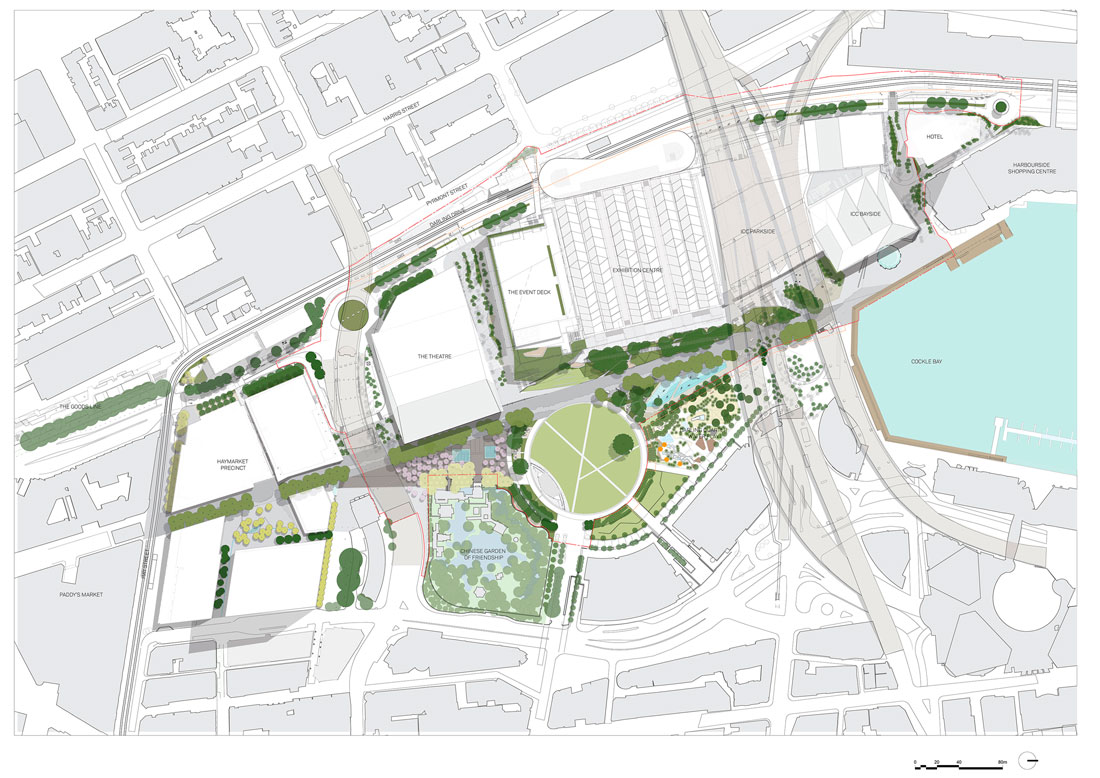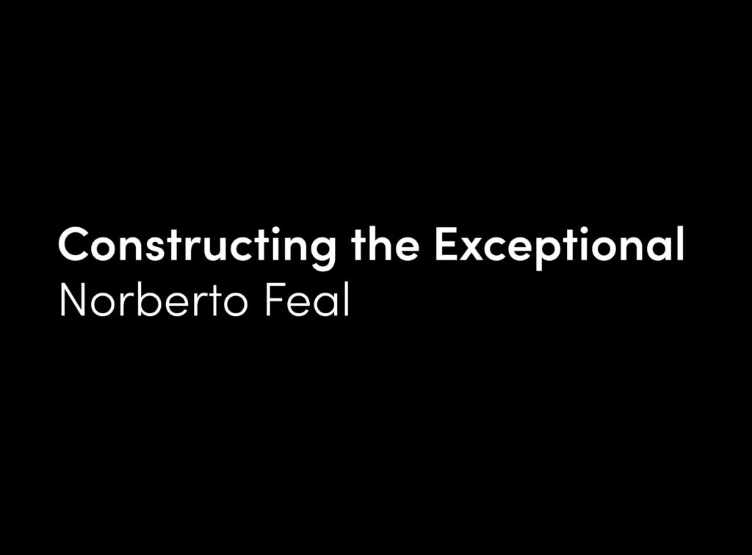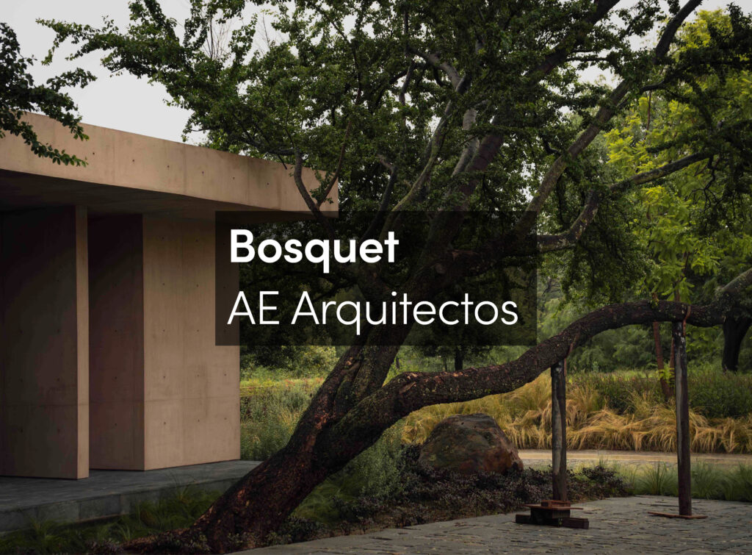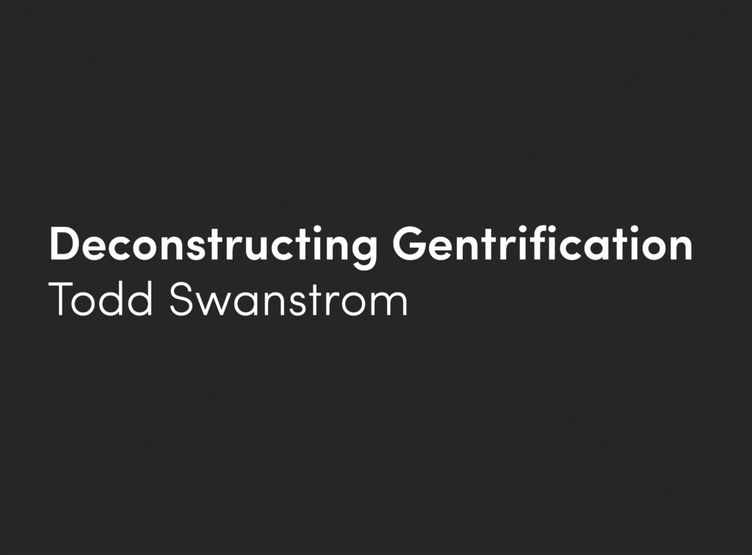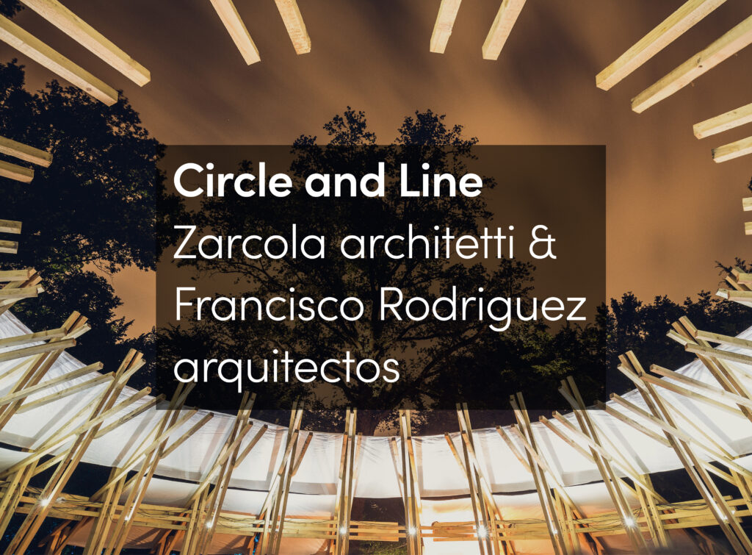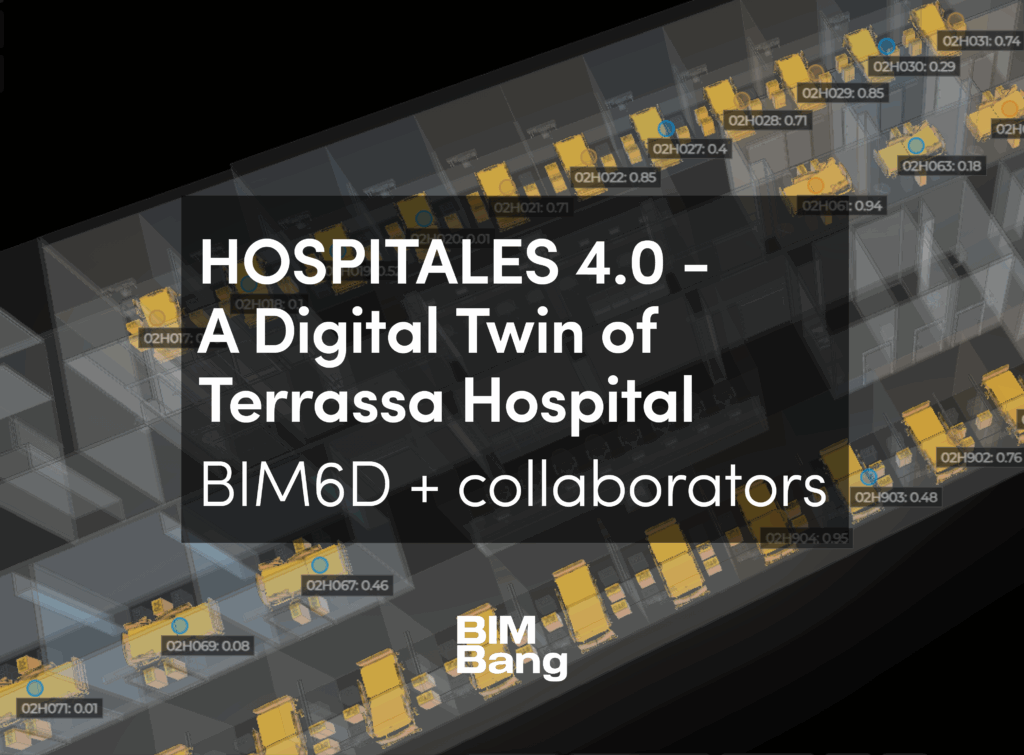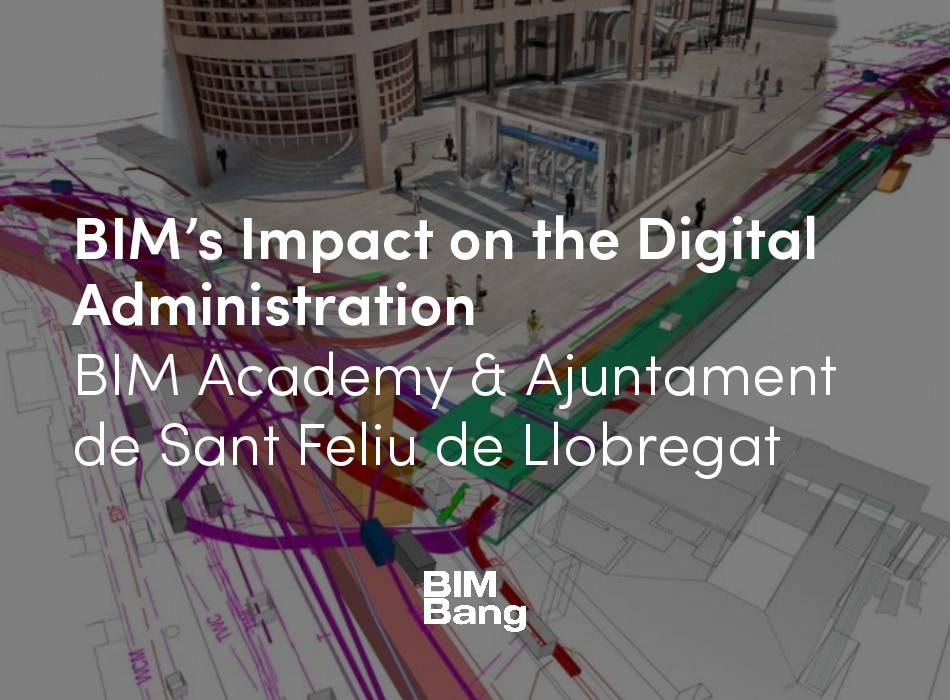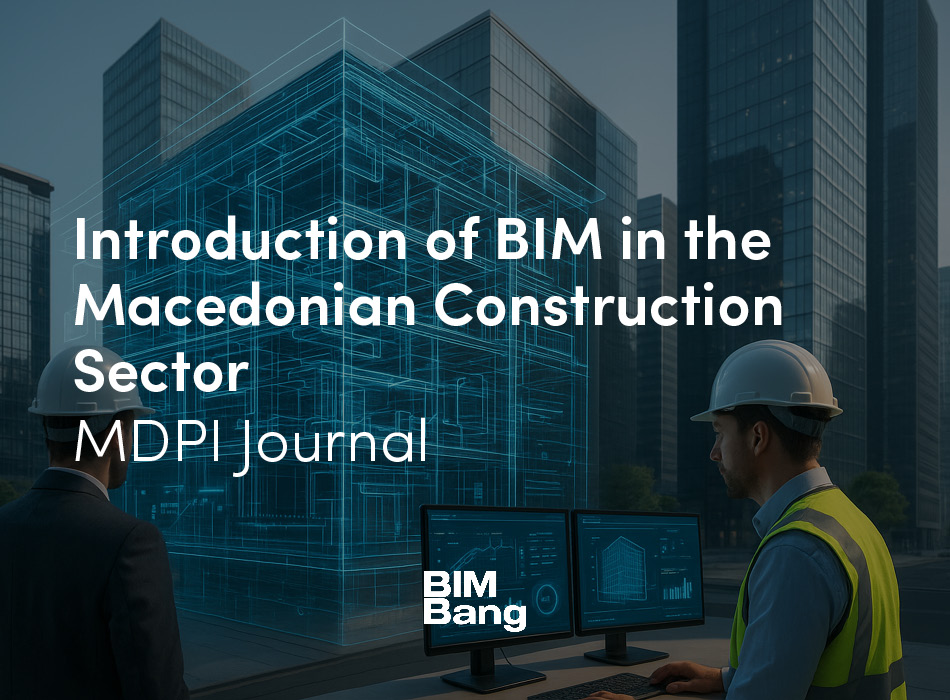The challenge was to reinvent one of Australia’s most visited public places – the Darling Harbour precinct in central Sydney.
The new precinct is a ‘people magnet’ where Sydney comes together to relax, to do business, to be entertained, to enjoy city living – and to share their experiences (hello, Instagram).
The transformation of this 20-hectare precinct was a pivotal urban renewal project for Sydney. A once-in-a-generation chance to create a ‘must see’ destination complete with convention centre, theatres and events spaces – all tied together with an array of parks, water features, plazas and paths for walkers and cyclists.
For our design team, there was only one way to get it right – by capturing the hearts and minds of people using the precinct. Every decision we made during the design process was about how to draw them in – and keep them coming back. Day after day. Week after week. Year after year.
Just three years on from completion, that’s exactly what’s happened.
The area is bustling with activity, 24⁄7. It’s easier to use and more compelling, designed to meet the diverse needs of diverse users.
Families taking their kids to play or splash in the shallow pools. Professionals attending a conference at ICC Sydney. Music fans enjoying an open-air concert. Communities gathering for a cultural festival. Local residents relaxing in their ‘backyard’. Or people simply passing through, discovering public art or street performers.
Beyond all these events and activities, the renewal of Darling Harbour makes Sydney a more connected city. With new cycling and walking routes and better transport connections, it’s much easier for people to reach the precinct’s once-disconnected immediate neighbourhoods, as well as the harbour and the city centre.
Process
Our multidisciplinary team prepared the urban design framework for the entire 20-hectare precinct, drawing on their diverse skills and experience through each stage of the project.
The result is a design that seamlessly blends the public landscape and custom artworks with the architecture. It also maximises public open space, plays up cultural features, and improves connections and views across the precinct.
We united all three ICC Sydney buildings through consistent landscaping, terraces and materials. By thoughtfully stitching together all these elements, we’ve made it easier to move through the wider area – and created a place that looks and feels more cohesive and inviting.
We analysed more than 180K social media reviews of Darling Harbour to find it evoked a response of joy, anticipation or surprise in 88% of posts.
“The precinct feels vital, engaging and safe. It has been given a clarity that previously evaded it. This is a true urban project of city scale, which will have an important impact on the future of the inner city.” – Australian Institute of Architects 2018 National Architecture Awards jury
Sustainability
Our design for Darling Harbour is ‘green, global and connected’, taking its lead from the city’s ‘Sustainable Sydney’ vision.
Highlights include water-sensitive urban design solutions, better transport and pedestrian connections, and 30% more public space – earning the precinct a 6 Star Green Star Communities rating from the Green Building Council of Australia.
All up, we incorporated 650 new trees and 9,000 sqm of green space. Our selection of drought-tolerant plants and unique soil composites – along with the integration of elements such as permeable paving and stormwater harvesting tree pits – ensures this precinct needs minimal irrigation.





