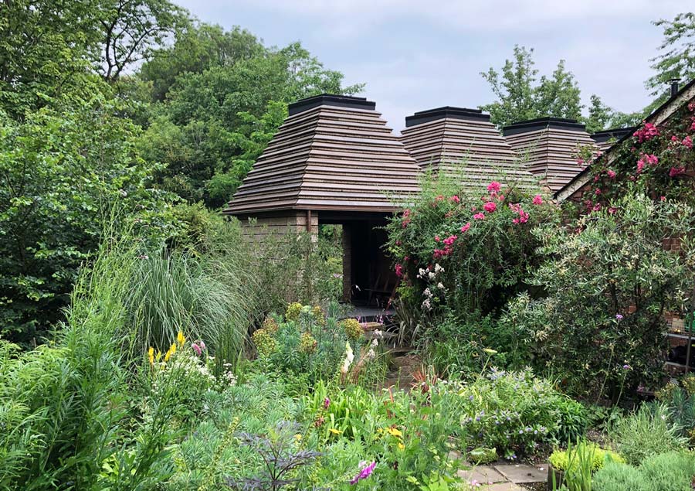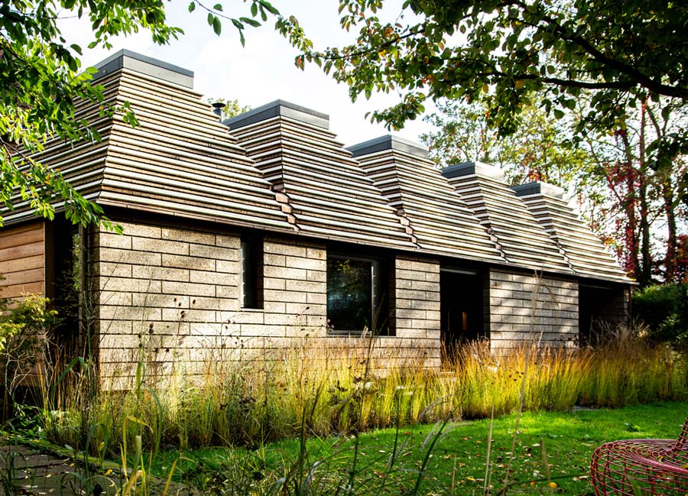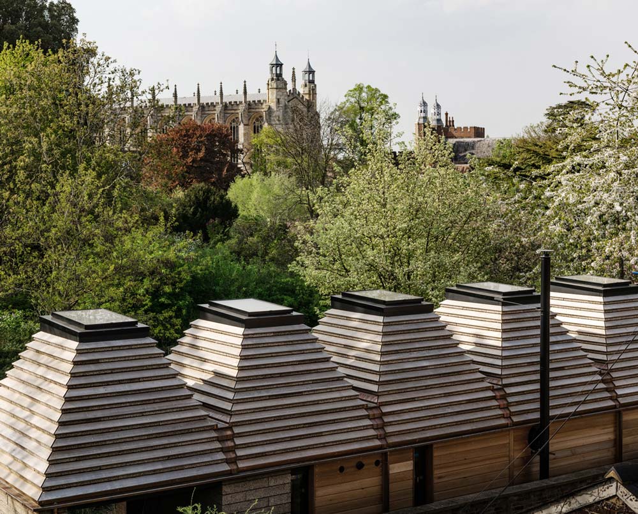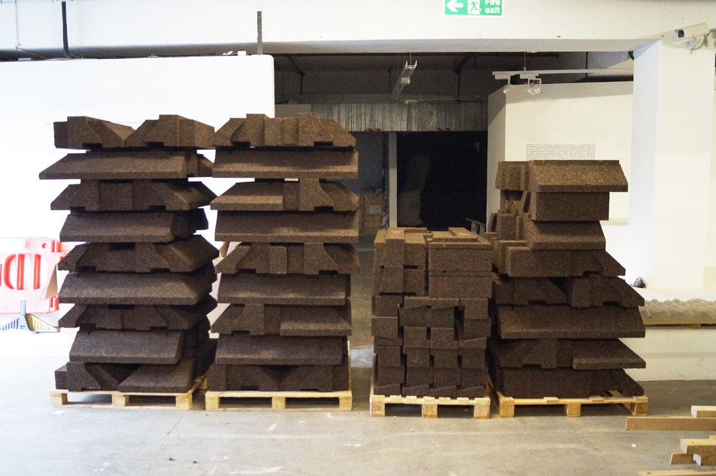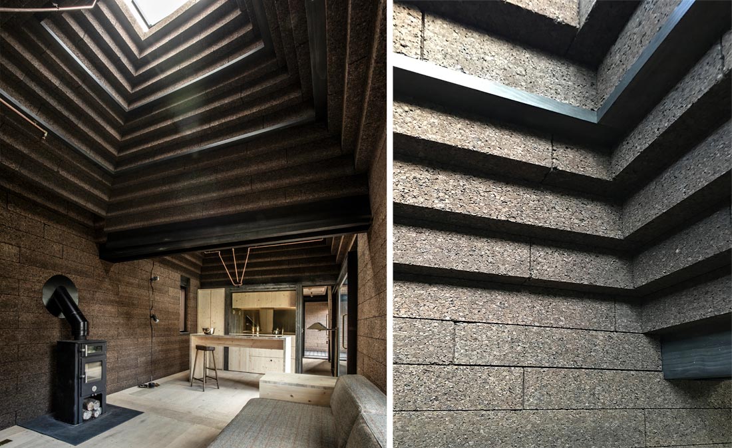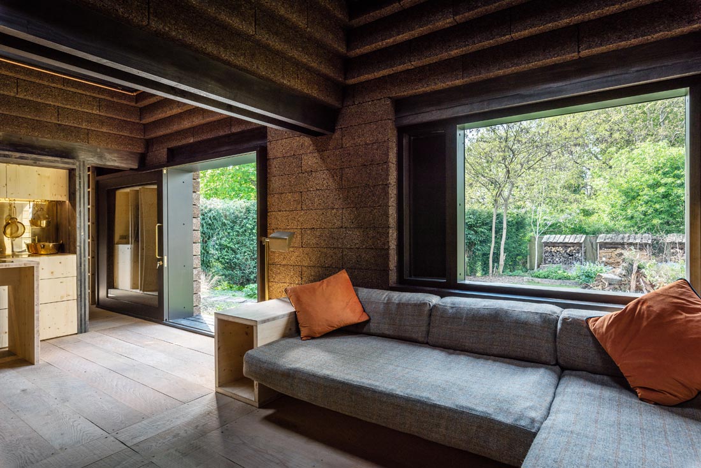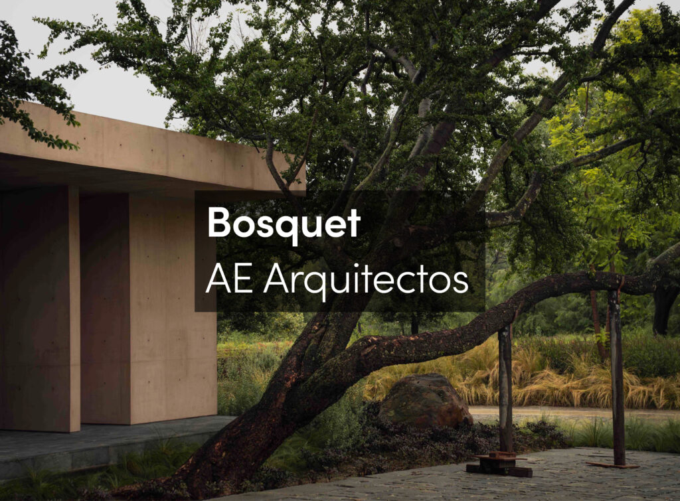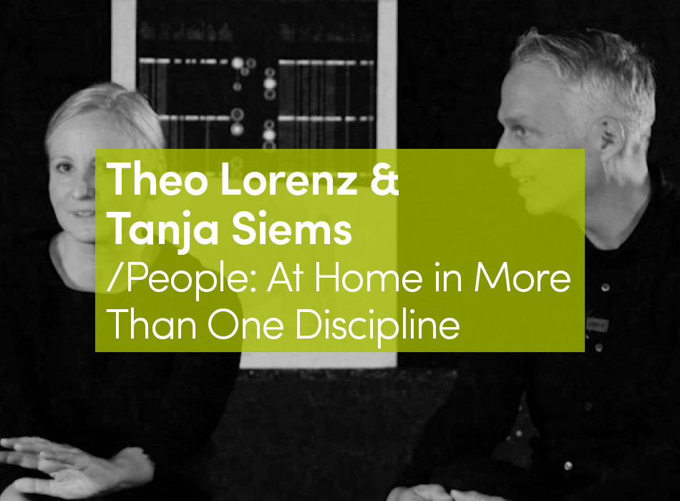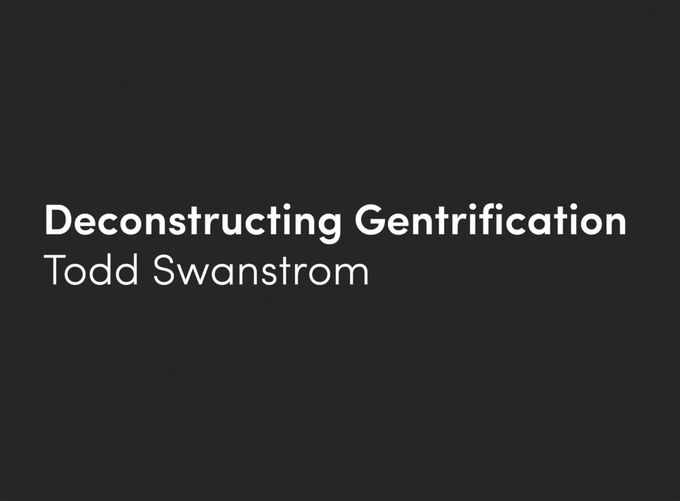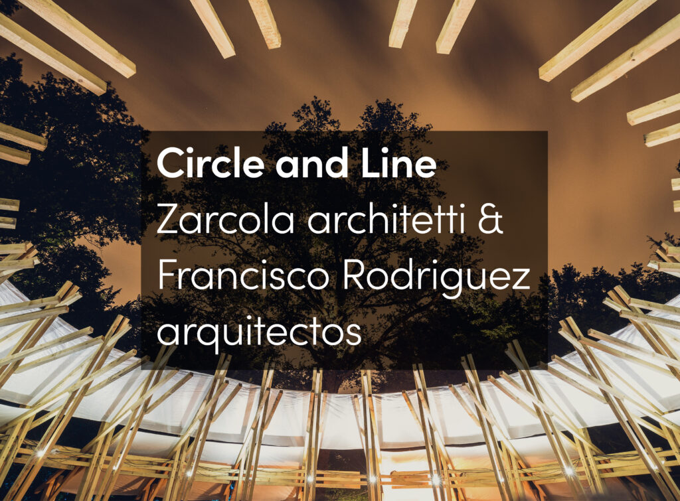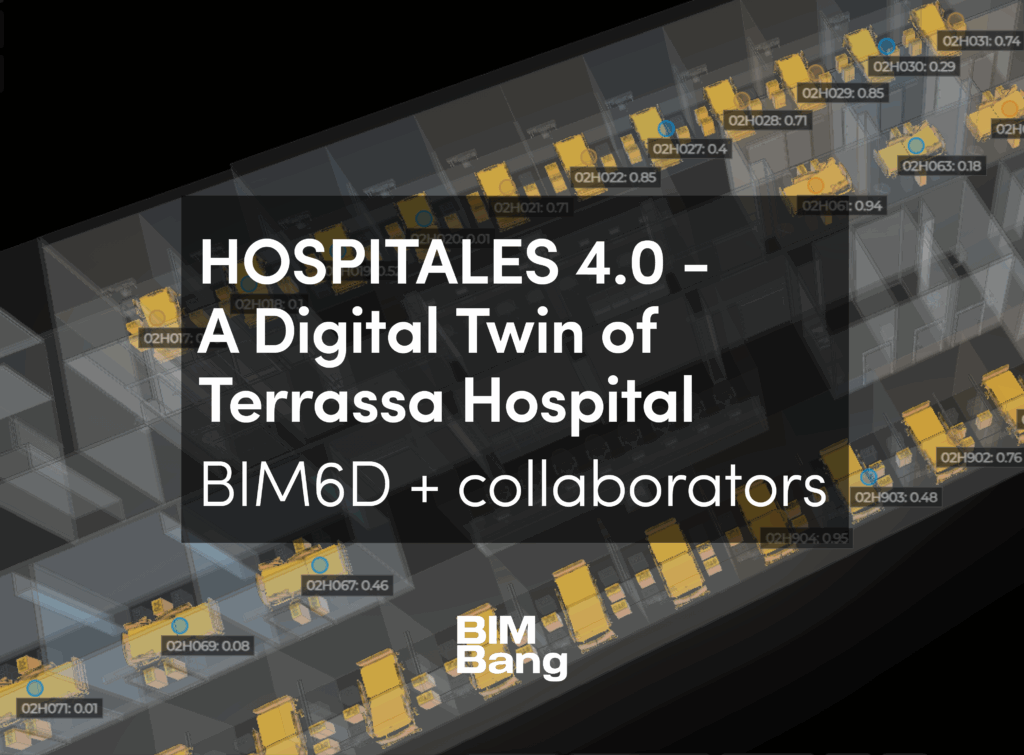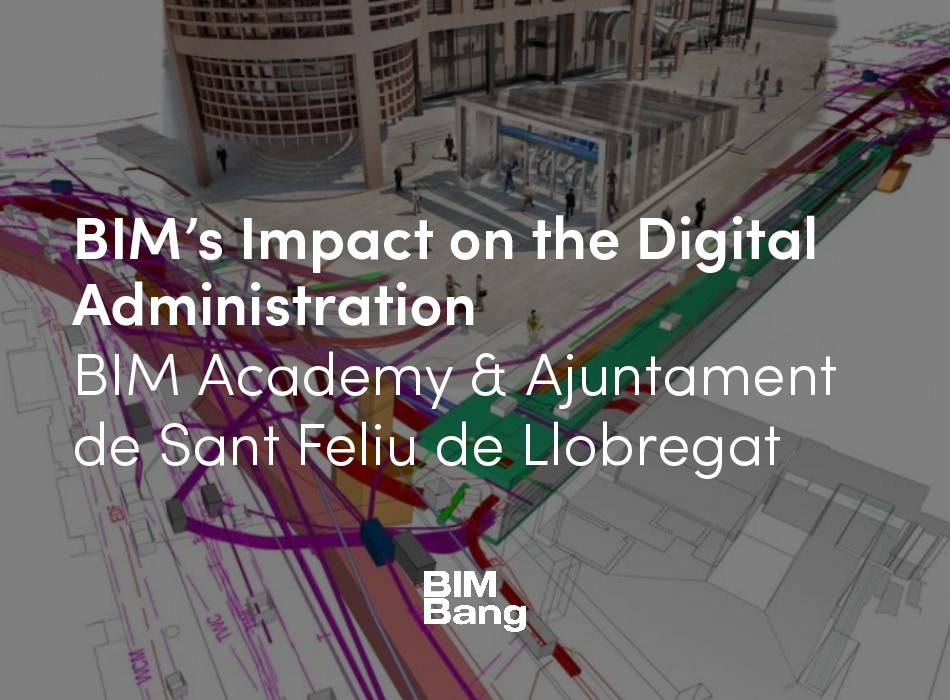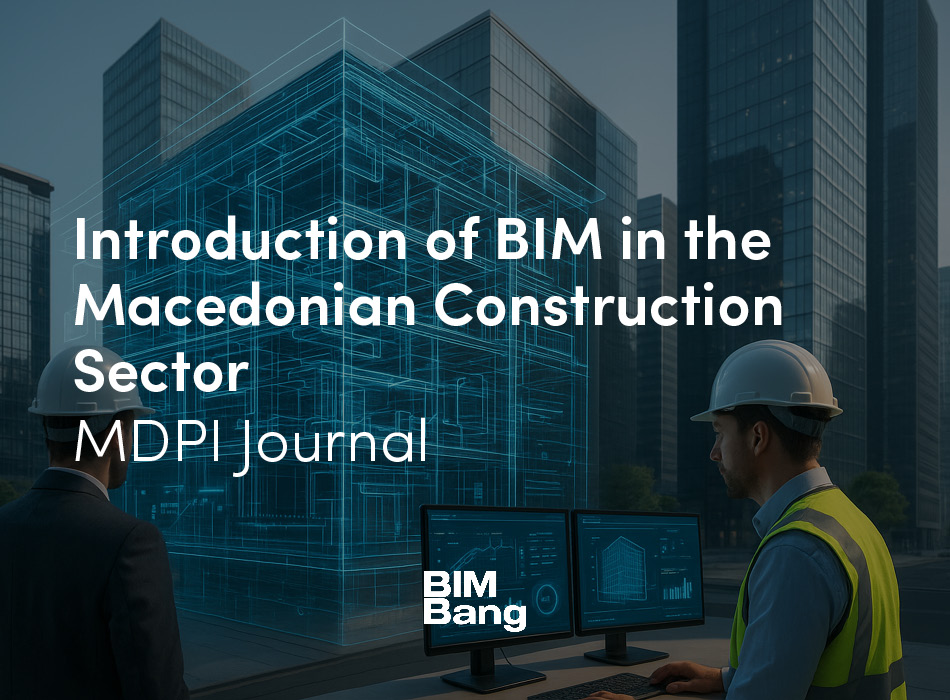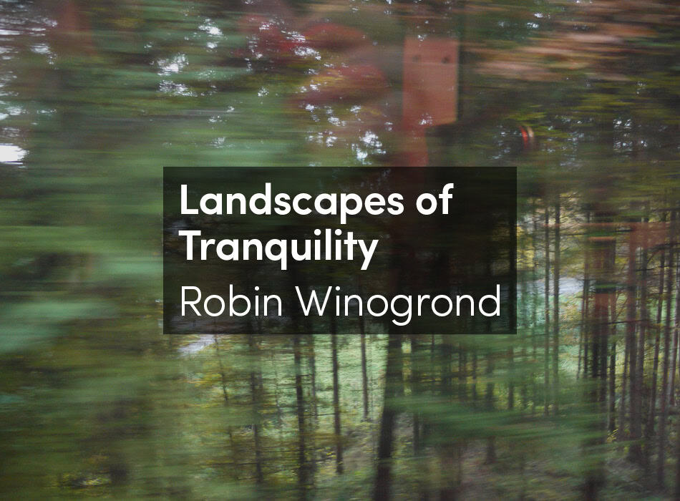On a small island in the Thames, five silver-grey pyramids emerge from the surrounding trees and undergrowth, forming a linear structural rhythm that resonates with the Gothic silhouette of Eton College Chapel in the distance. At close quarters, standing in the outdoor anteroom underneath the first pyramid, the building starts to be understood as a unique construction – the walls are simply large interlocking blocks of solid cork, in which structure, insulation, external surface and internal finish are all one and the same thing. It is looking upwards into the corbelled cork roof above that the total integration of material, form and construction is most legible. The resultant architectural language of pure compression is new and yet familiar – a progressive reimagining of the simple construction principles of ancient stone structures, such as Celtic beehive houses or even Mayan temples. The monolithic use of cork in place of stone adds warmth to the formal simplicity and geometric clarity.
Internally, the exposed solid cork blocks create an evocative sensory environment – walls are gentle to the touch and even smell good, the acoustic effect is soft and calm, and shadows are praised as much as the quality of light. The primary use of cork is complemented by the consistent use of timber for almost everything else: black-stained Accoya for structural beams, lintels, windows and doors; bespoke furniture in cross-laminated spruce; handmade stools from English pippy oak; and floorboards in cross-sawn solid oak that are fixed with brass screws to allow for ease of disassembly. Against the atmospheric setting created by the combination of expanded cork and timber, solid brass fittings and work surfaces create moments of richness, and copper sprinkler pipes gleam in the shade of the roof corbels.
Design Research and Innovation
With a focus on what is solid, simple and sustainable, the project is an inventive response to the complexities and conventions of modern house construction. Rather than the typical complex, layered building envelope incorporating an array of building materials, products and specialist sub-systems, the Cork House is an attempt to make solid walls and roof from a single bio-renewable material. Conceived as a kit-of-parts, blocks of expanded cork and engineered timber components are prefabricated off-site and assembled by hand on-site without mortar or glue – like a giant organic LEGO® system.
The house uses an evolved version of a self-build construction system developed by MPH Architects, The Bartlett School of Architecture UCL, University of Bath, Amorim UK and Ty-Mawr, with subcontractors including Arup and BRE. The research was part-funded by Innovate UK and EPSRC under the 2015 Building Whole Life Performance funding competition. The R&D process included in-depth laboratory tests for structural performance, rain penetration and fire, with two prototype structures used to establish the real-life performance of the construction system.
Whole Life Sustainability
The Cork House embodies a strong whole life approach to sustainability, from resource through to end-of-life. Expanded cork is a pure bio-material made with waste from cork forestry. The bark of the cork oak is harvested by hand every nine years without harming the tree or disturbing the forest. This gentle agro-industry sustains the Mediterranean cork oak landscapes, providing a rich biodiverse habitat that is widely recognized.
This compelling ecological origin of expanded cork is mirrored at the opposite end of the building’s lifecycle. The construction system is dry-jointed and designed for disassembly, so that all 1,268 blocks of cork can be reclaimed at end-of-building-life for re-use, recycling, or returning to the biosphere.
Alongside this simple and sustainable lifecycle narrative, the Cork House exhibits outstanding performance in relation to carbon emissions. A Whole Life Carbon Assessment by Sturgis Carbon Profiling showed that the Cork House is embodied carbon negative at completion and has the lowest whole life carbon of any building they have assessed.
“If Cork House were a book, it would be a manifesto or polemical tract that aimed to radically reframe the processes of architecture and construction through the prism of whole life sustainability, from design to demolition.” Catherine Slessor, The Observer





