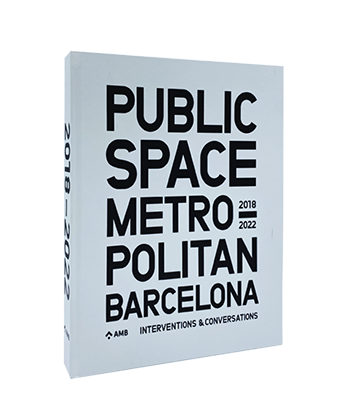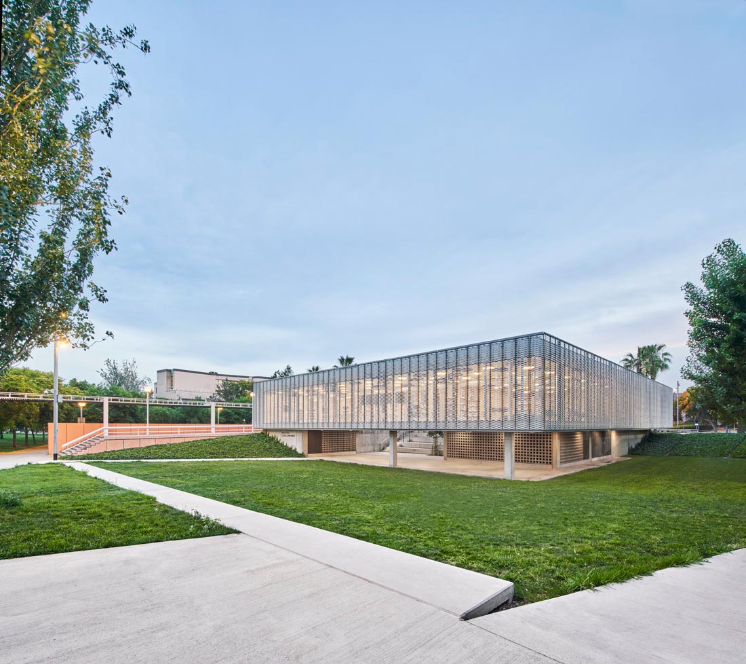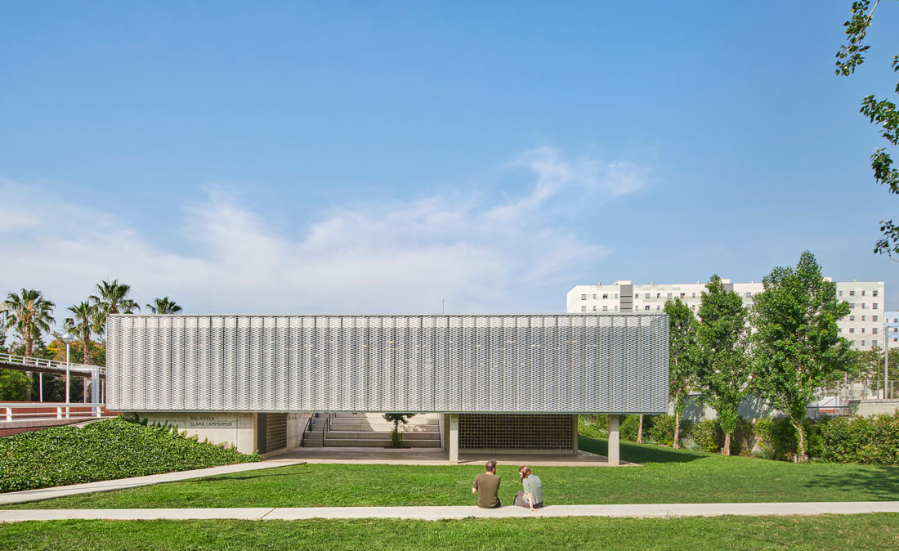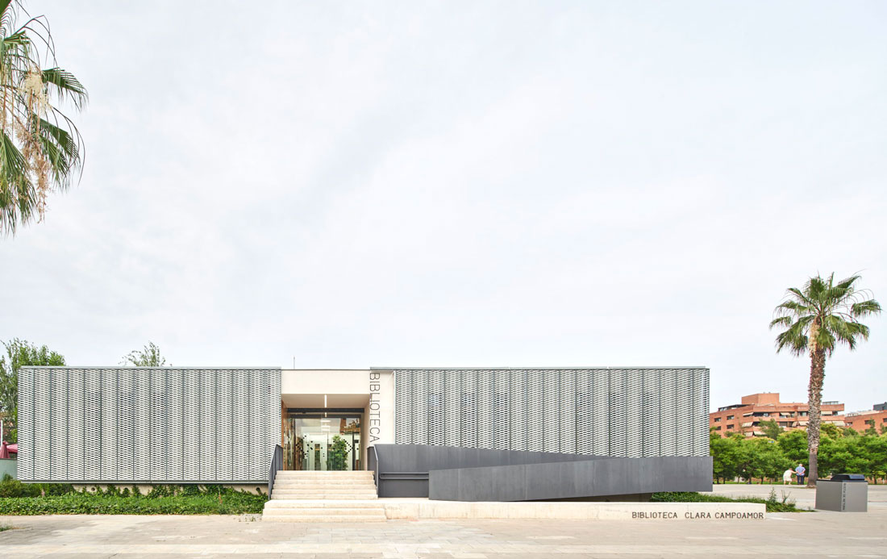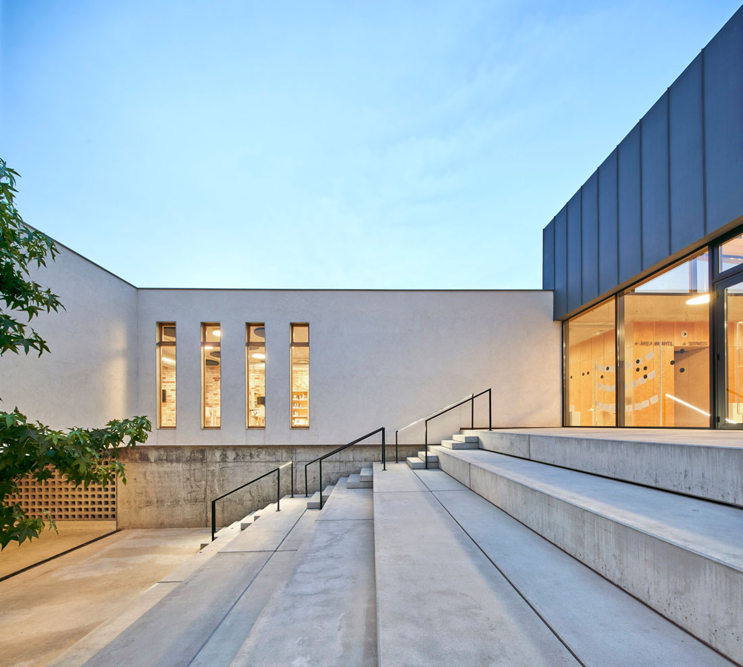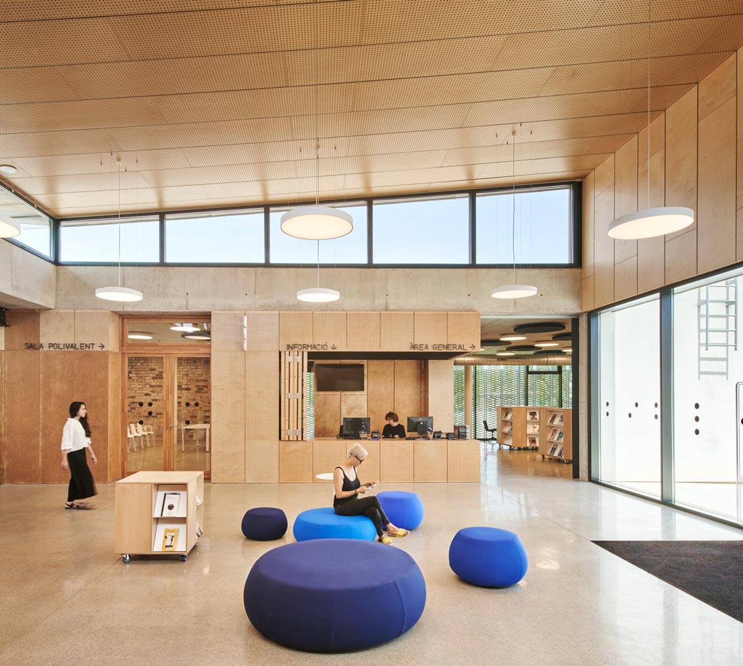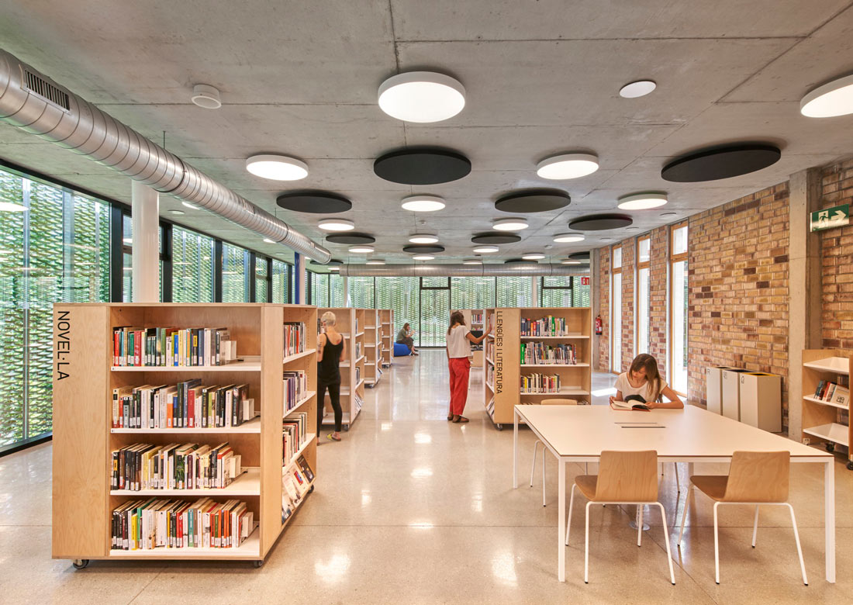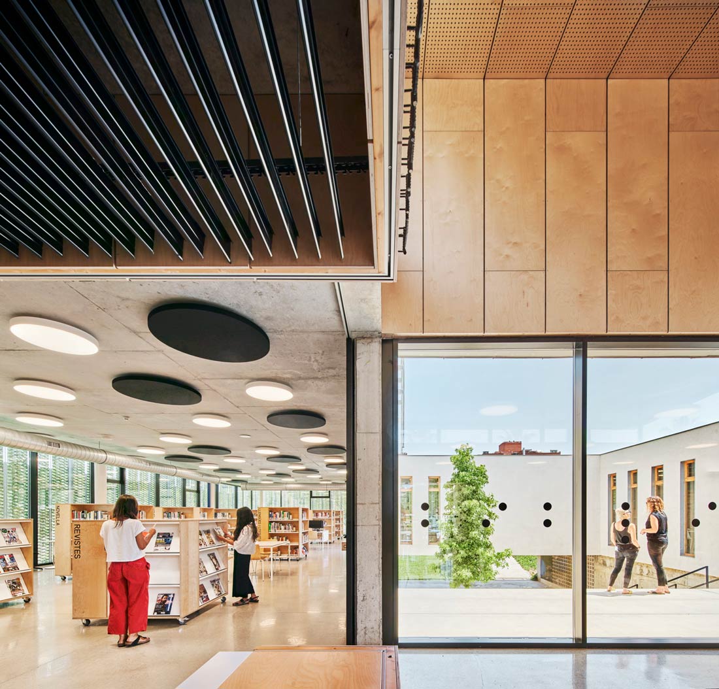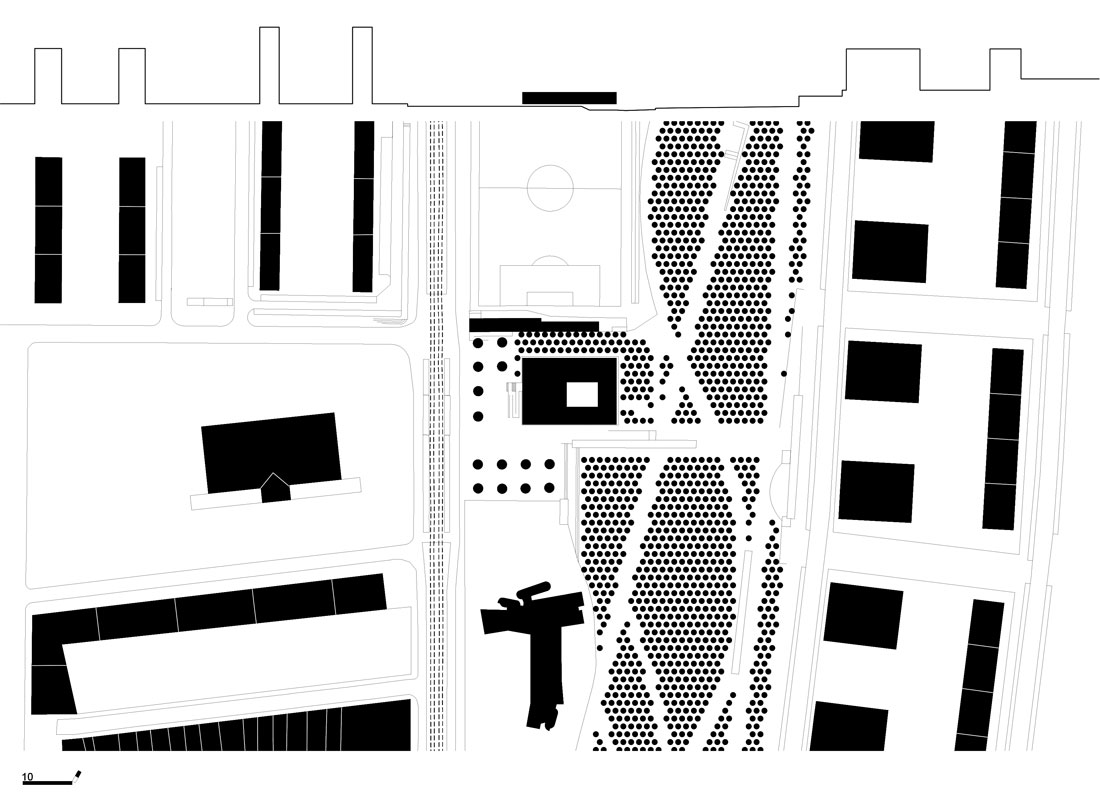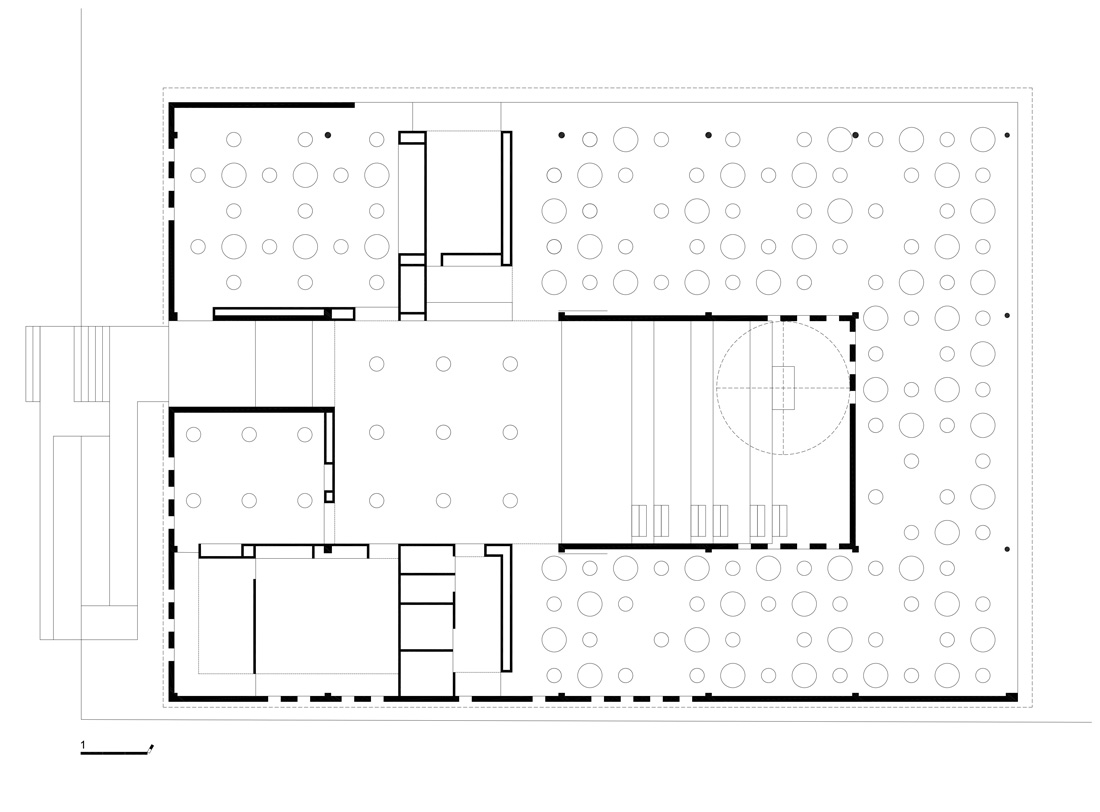The Clara Campoamor Library is a small public facility located in a park that separates two neighbourhoods with disparate social realities.
The plot of land is rectangular and borders on its long sides with the football pitch changing rooms and the walkway that leads to and crosses the park. On one of the short sides, there is a paved square and on the other, there is a green area of the park that is 1.6 m lower than the square.
The 1,300 m² plot has a maximum occupancy of 70 % and a regulatory height of 7.5 m. A public sewer runs underneath which in exceptional periods overflows and causes flooding.
With these restrictions, the 1000 m² library fits into a single, elevated floor. In the centre, there is a courtyard, which provides an outdoor reading area and ensures cross ventilation.
The two entrances, from the square and from the park, converge in a foyer that acts as a meeting place for the communities of both neighbourhoods.
The floor and ceiling are two exposed post-tensioned and activated concrete slabs. The southeast and southwest walls are of exposed brick with vertical openings, while the northeast and northwest walls are of high-performance glass. The building is wrapped in expanded metal to protect it from the sun without interfering with the views and giving it the scale of a public facility.
The smart building is designed with passive strategies that drastically reduce energy consumption.
In addition, it is a pioneering facility in Spain that has an area accessible to the public 24 hours a day, 365 days a year without human supervision.





