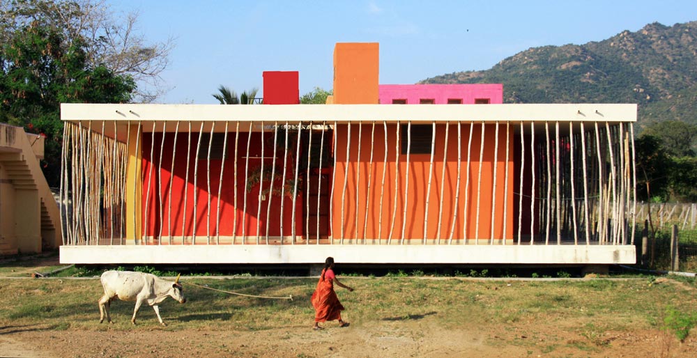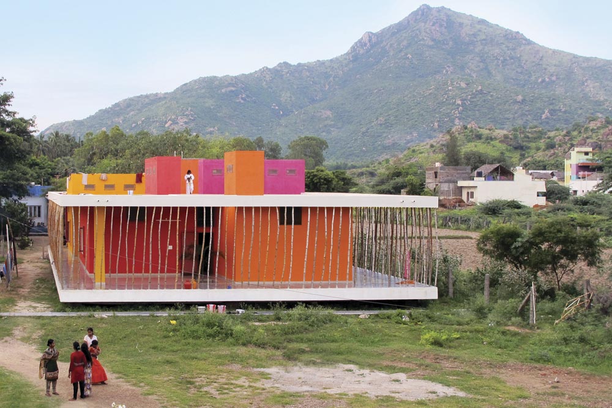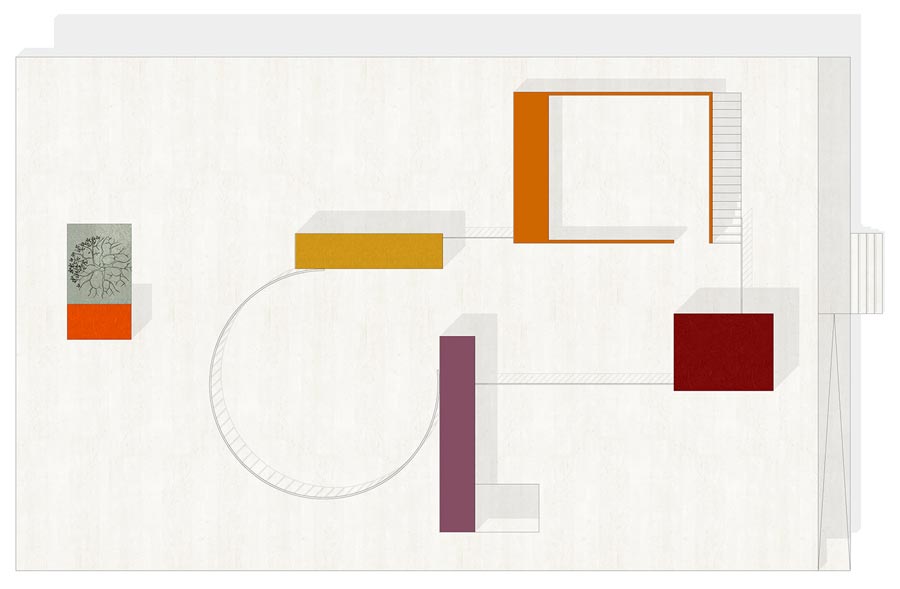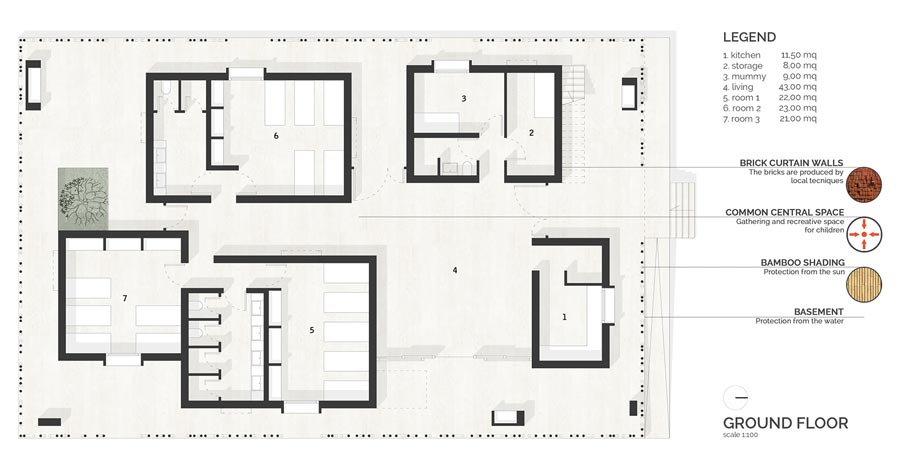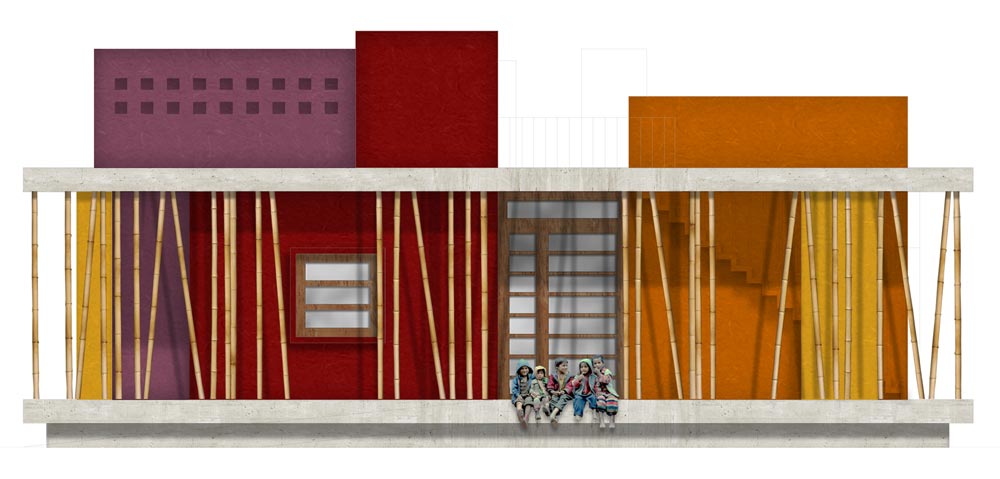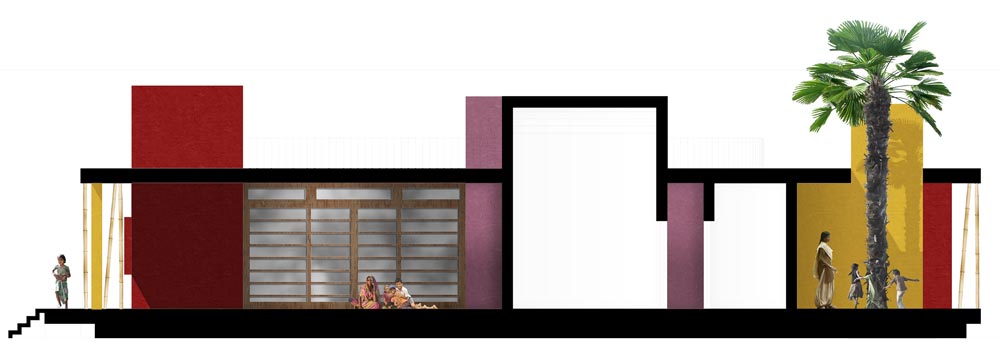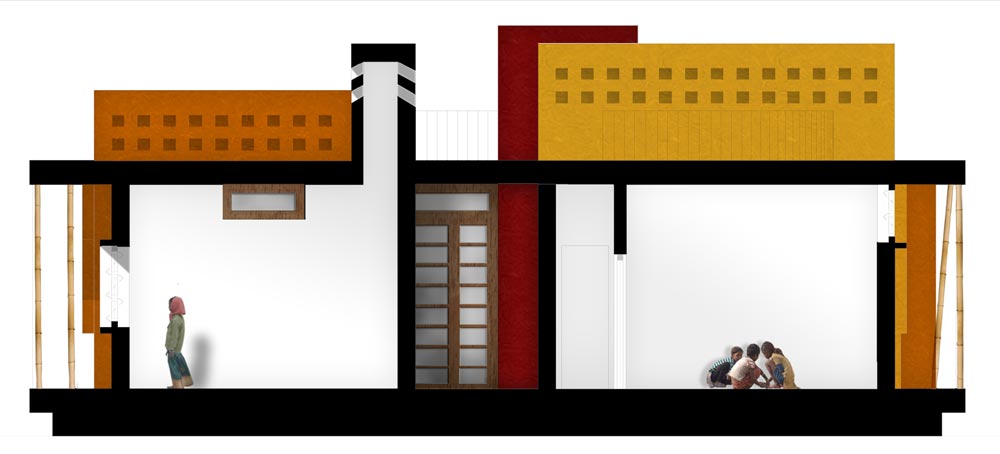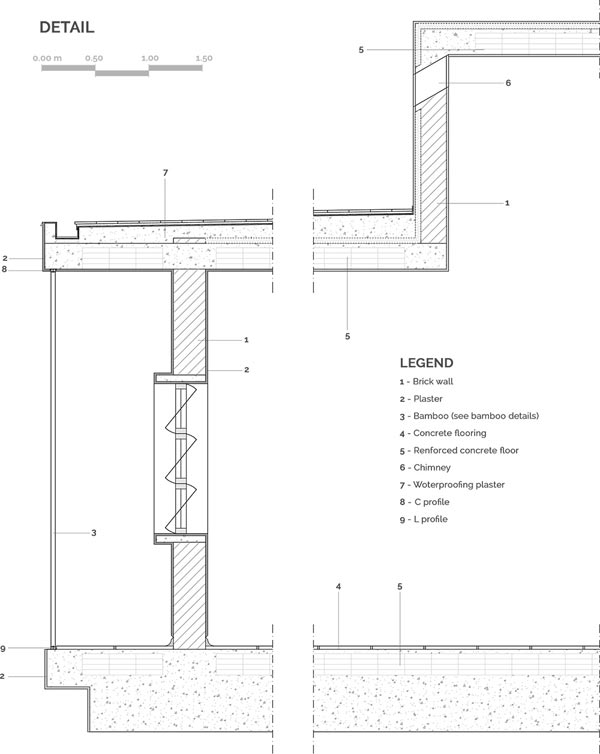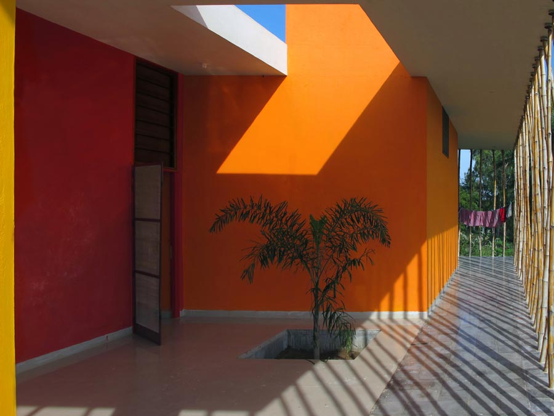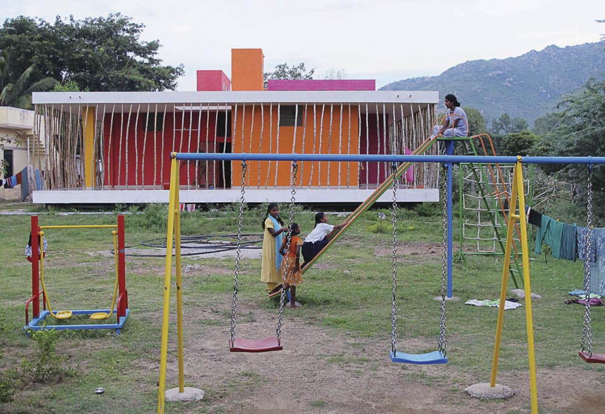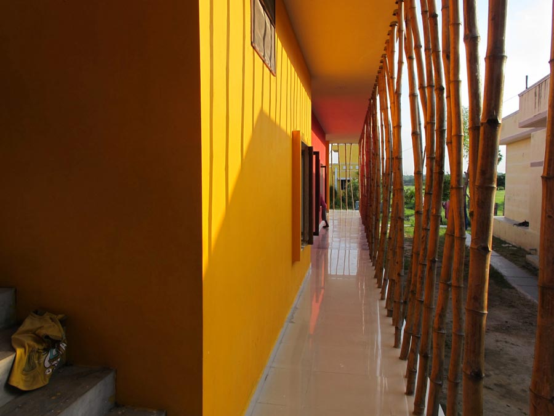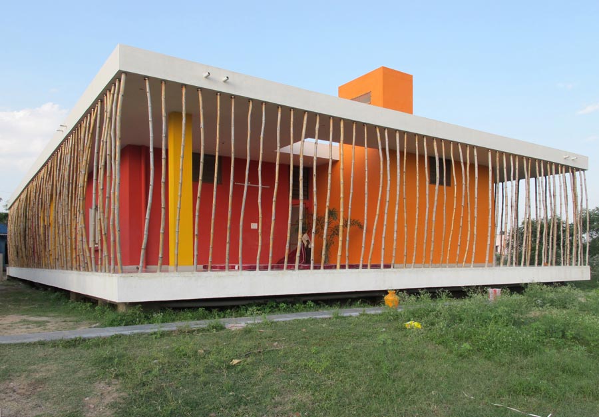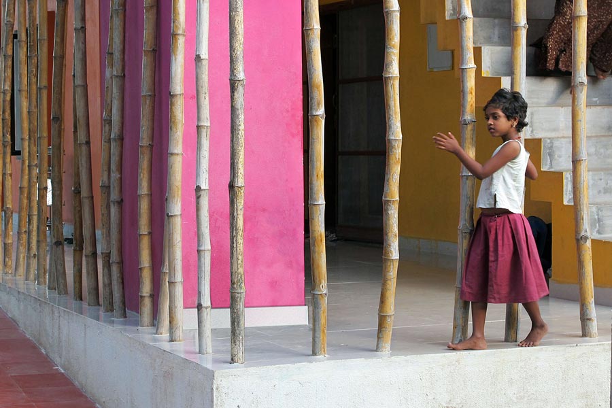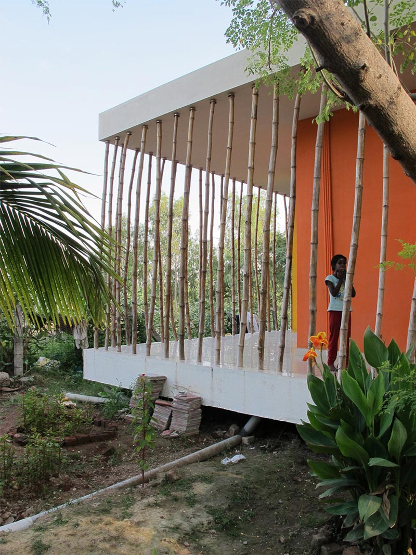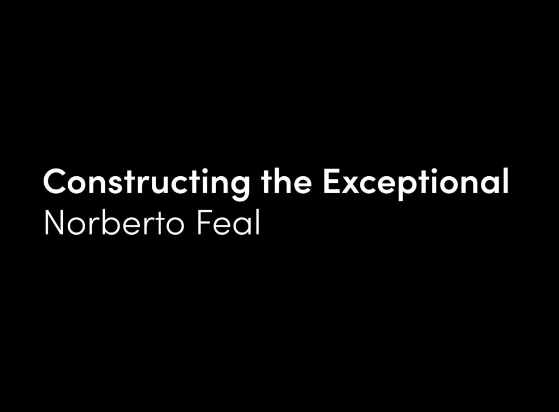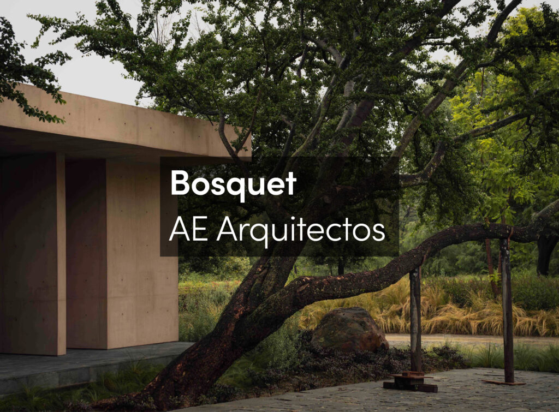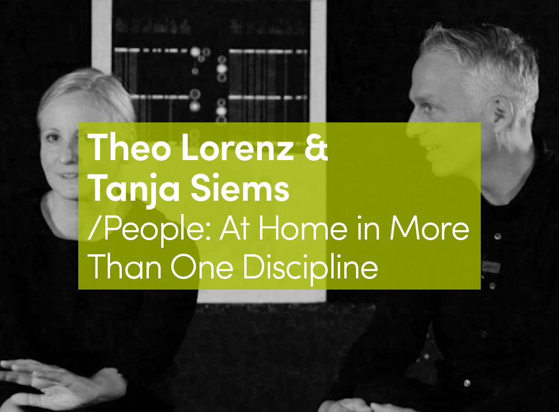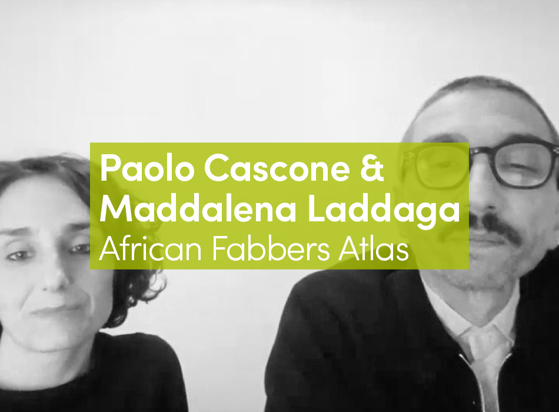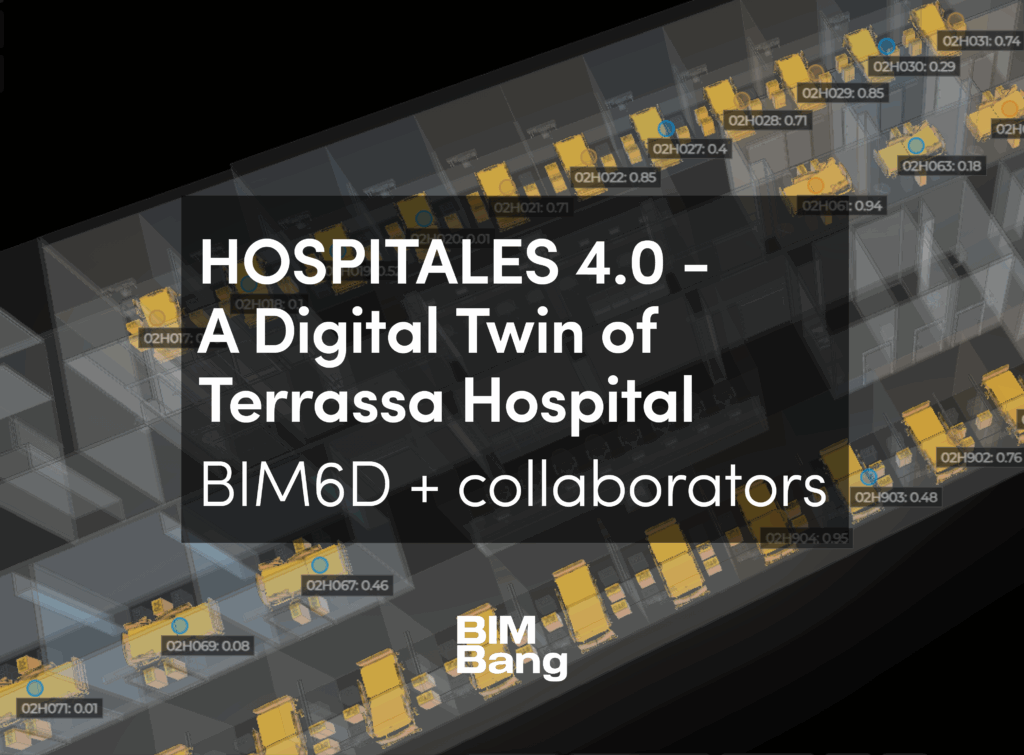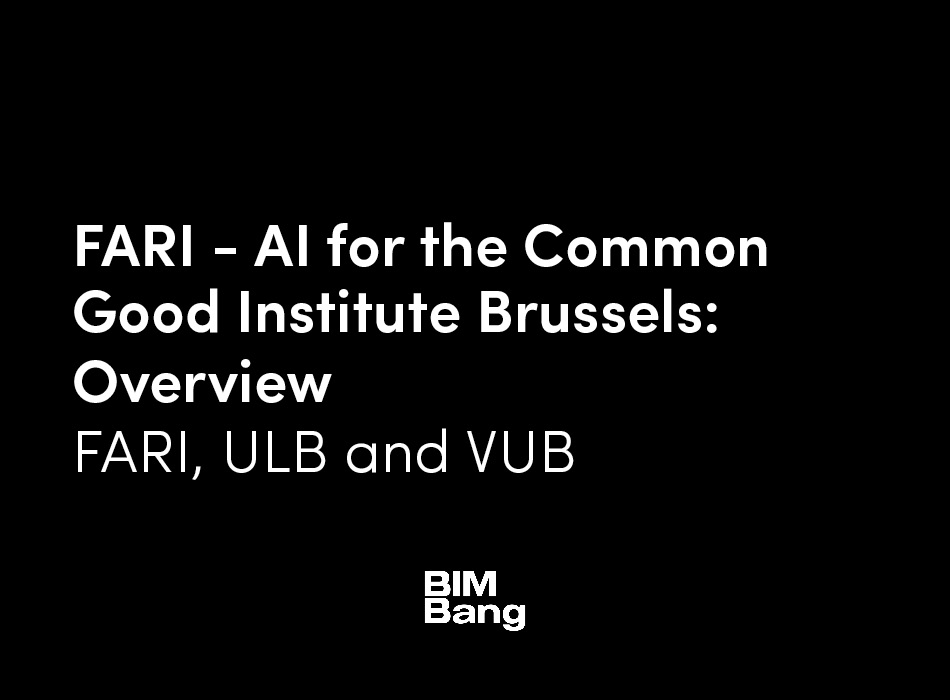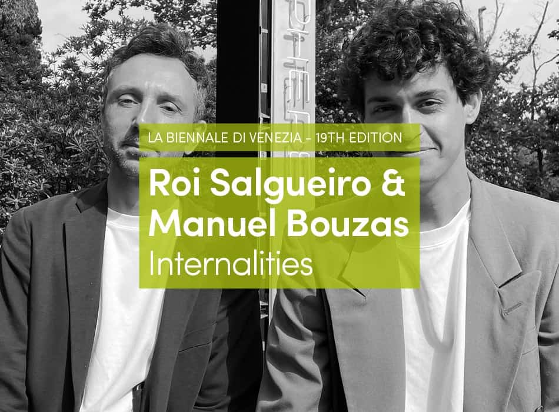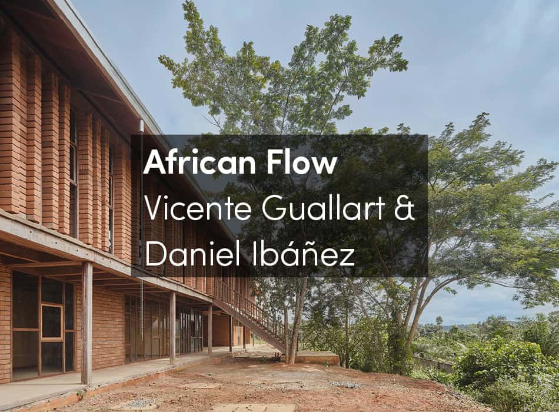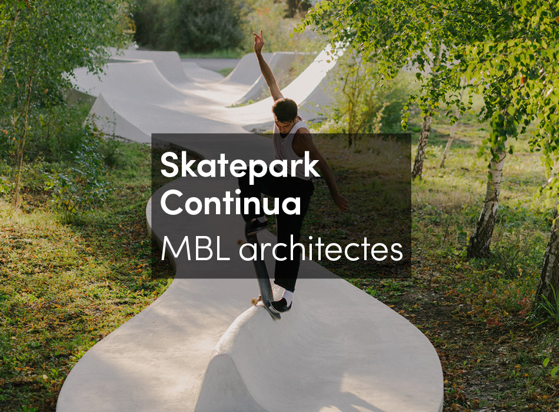Casa Rana is the first Made in Earth Onlus project, the one from which everything began. We were a common architecture studio until one of our clients, the founder of a Swiss foundation, proposed to us to design a project like Casa Rana. It should have been the starting point for a bigger network and it would have had a wider impact on the context. So it is part of a synergetic system of small-scale interventions, that can be constructed and managed by the local communities, increasing their sense of belonging and identity.
The specific request was a house for 15 HIV-positive children, who are orphans, abandoned by their family or with parents who cannot take care of them. The main purpose was to create the atmosphere of a family home, designing a joyful place where children can grow up all together. The building should have also been suitable for the specific climate conditions, considering the local high temperatures during the year. The home is composed by a single floor of approximately 400 square meters. The running program is managed by Terre des Hommes Core Trust NGO and hosts 25 children from 4 to 15 years old.
The design process involved the children through drawing, music and sport activities: before the beginning of the design process the founders of Made in Earth Onlus went to Tiruvannamalai, where they met children of Terre Des Hommes Core and asked them what was their idea of “home”. Kids answered with a lot of colorful drawings that were the inspiration for the design of Casa Rana. Thanks to this inclusive approach, Casa Rana project reflects their needs: the distribution of the volumes creates spaces where children can feel protected and free to play at the same time, while the Mummy (the lady who takes care of them) can supervise them. The concept of the house was to create a dynamic space: like a big oversized toy destined to be discovered and explored by children. The house was designed trying to give a sense of identity to the community using bright colors for the walls, local materials and techniques (like handmade bricks or the method to waterproof the roof). Local workmen, professionals and other members of the community were involved to build the house to foster their autonomy and increase social inclusion.
Roof Plan
Ground Floor Plan
The building consists of two big concrete slabs, the raised floor and the roof. The first one is detached from the ground to avoid floods and to improve sanitary conditions. The second one is a walkable roof where the laundry is located. Between them, five colored boxes are freely disposed and the space between them becomes the common and the distribution area, where kids can play games or other activities. In the northern area there are two boxes: one hosts the kitchen while the other one hosts the Mummy room and the storage. In the southern side there are three boxes containing dormitories and bathrooms for 15 children. All these volumes are positioned according to the prevailing winds and they emerge from the roof as skylights and chimneys to enhance natural cross ventilation and natural lighting. The building is wrapped by a bamboo curtain, to create shaded areas. It is situated in a green area just outside the city of Tiruvannamalai; here the children can enjoy the playground just outside the building.
Elevations
Sections
Comfort Diagram
Construction Detail
In a realistic approach, the project combines together traditional and contemporary building techniques and products. The structure was made in concrete, as it was the most convenient and efficient material in terms of cost and availability: the local community has a great knowledge in cement production. The walls were constructed in handmade bricks by the local workers, this being a material suitable to ensure a good insulation and it is very cheap. The waterproofing was obtained using a traditional technique: a mix of broken bricks, sand, water, cement and a liquid that comes from the fermentation of a local plant seed.
Nowadays Made in Earth Onlus, starting from the Casa Rana project, has been able to create a wider network of buildings in progress: a Special Training Center, a Community Center and other homes for Terre Des Hommes Core children. Behind our projects there is always the same philosophy: we work to apply innovative solutions starting from the study of traditional techniques to their recovery and to the protection of the local cultures.
Thus, we want to propose typical techniques in an innovative vision. We believe in the use of local materials and, whenever possible, we support self-building processes to promote the integration of local people; we can also guarantee a training process for designers themselves. We believe that every project is an educational process and it supports the exchange of ideas and skills between everyone who collaborate to it.





