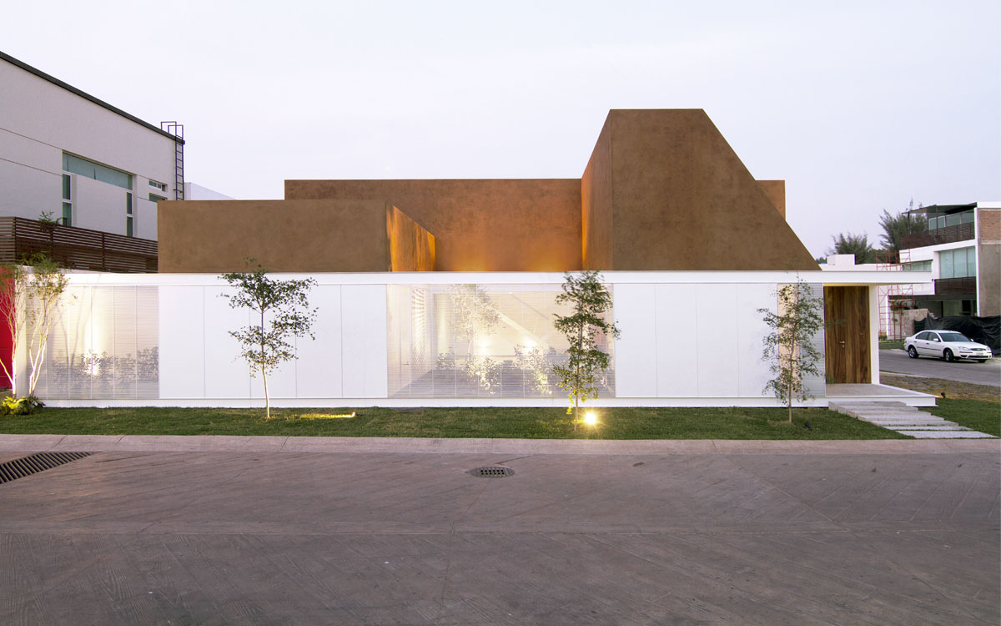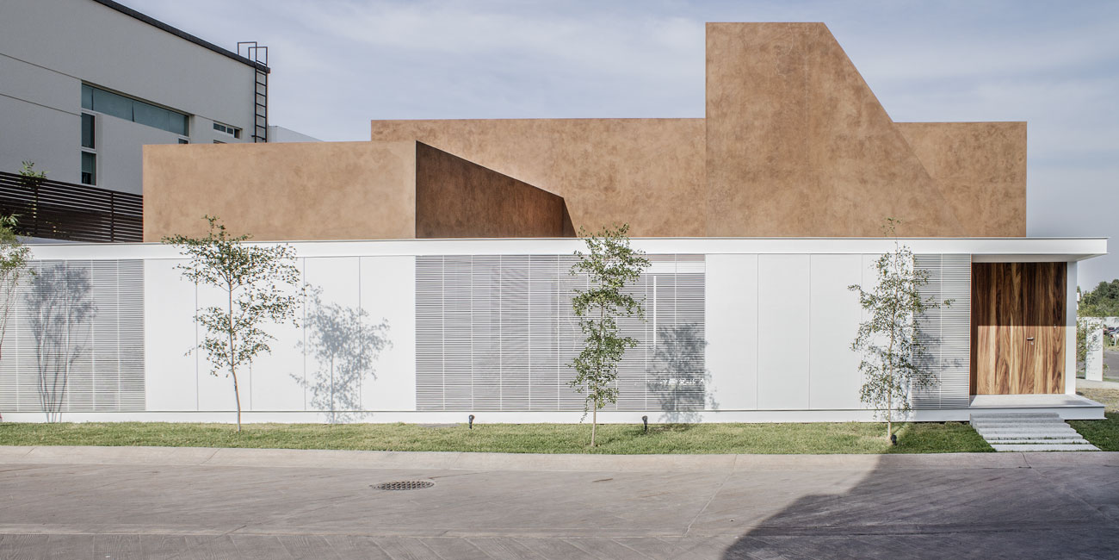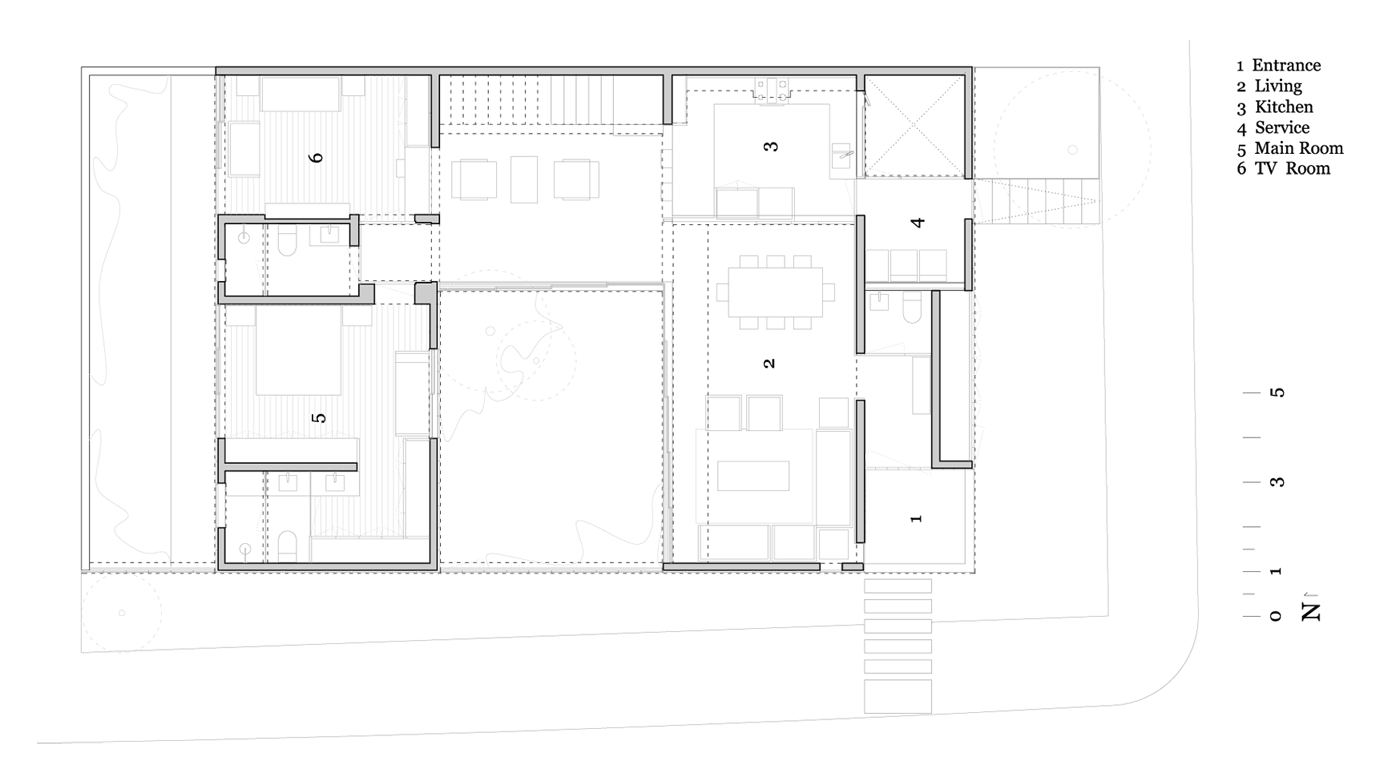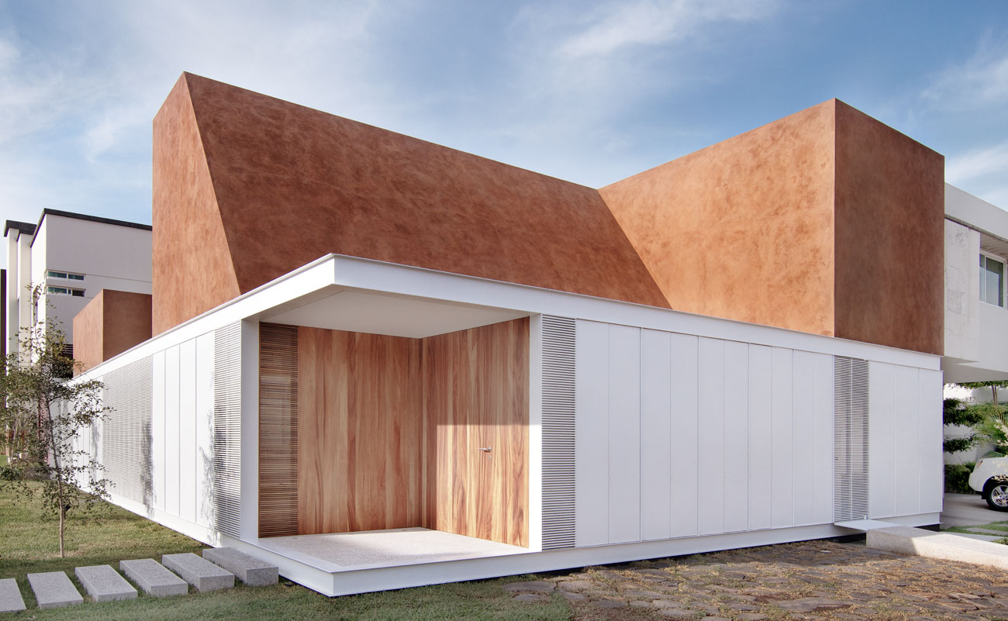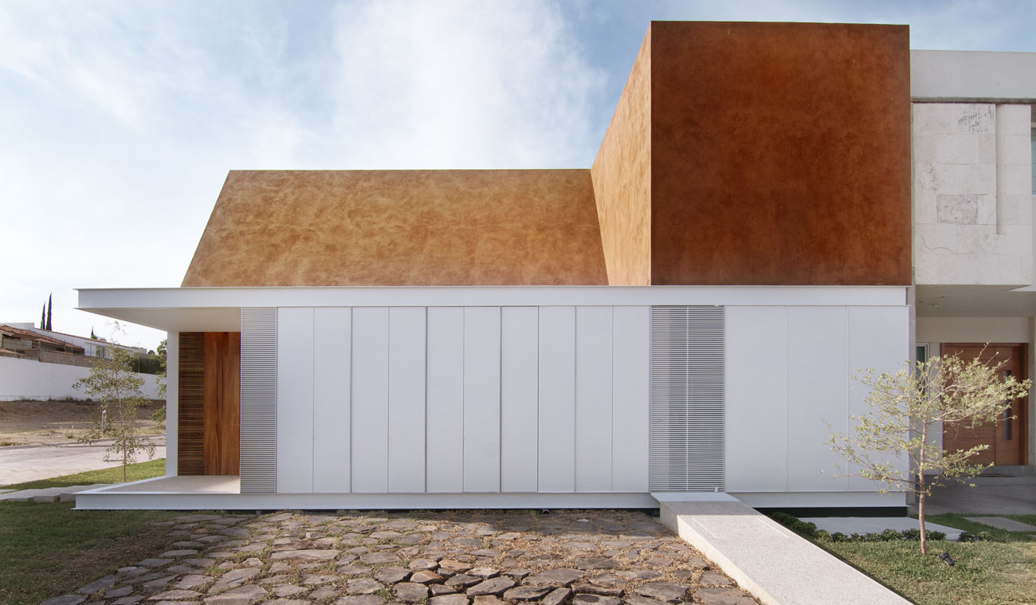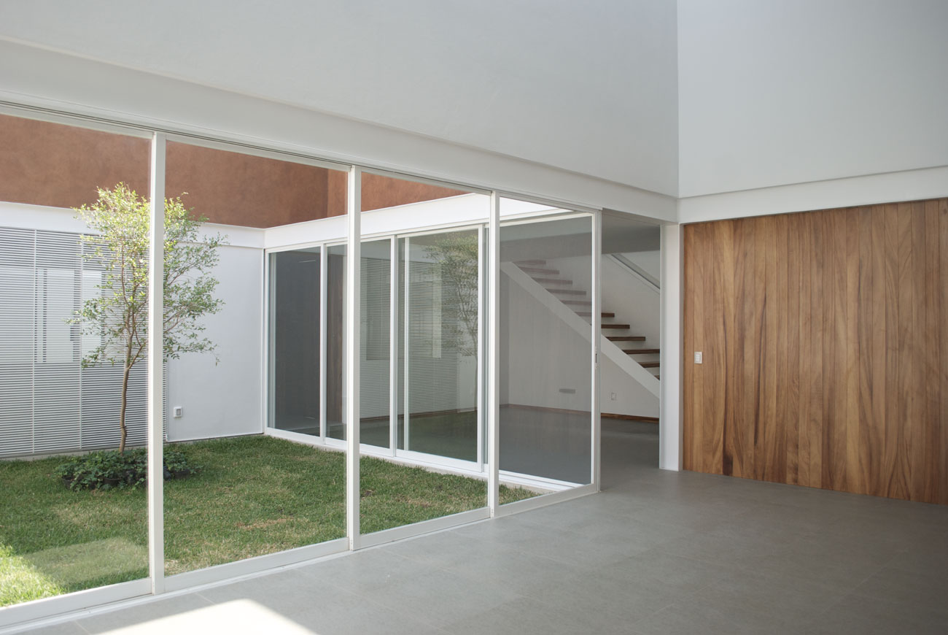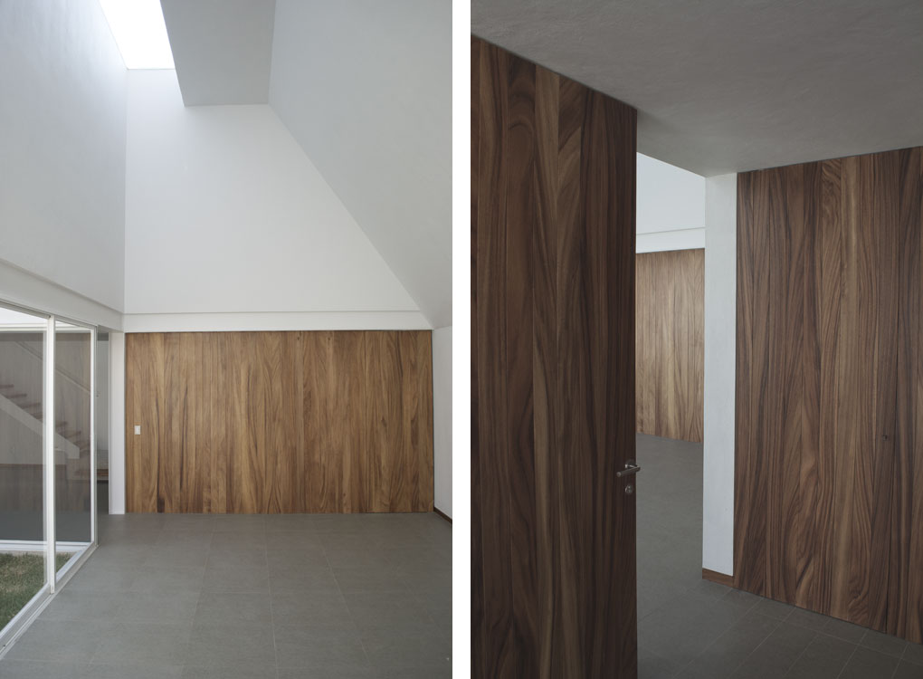The house aims for intimacy by facing onto its own courtyards; the view toward the outside is achieved with subtle diagonal sightlines.
The commission was to design a single-story project for two adults, avoiding changes in height, except for a guest room.
The boundaries with neighboring houses were a challenge due to differing heights; as such, the architects decided to include double-height spaces in the day areas. This blends the house into its environment, while providing a sense of spaciousness inside.
Plans
Section
The floor plan recalls the binuclear houses by Marcel Breuer: two bays connected by circulations that generate an open-air enclosure in the gap between them. The service areas and day areas are organized in one of the bays, and the bedrooms and study are located in the other.
The two cores are surrounded by a tectonic and discontinuous wall made from panels and enclosed by two beams, which support the double-height areas. This white exterior emerges as a base, generating courtyards for day areas and private areas, and highlights the contradiction between the lightness of the tectonic base and the heaviness of the stereotomic volumes, which rise to the height of neighboring buildings, topping off the structure.
The series of skylights creates well-lit spaces that do not need to open onto the exterior, making it possible for the house to open inward onto the courtyards.





