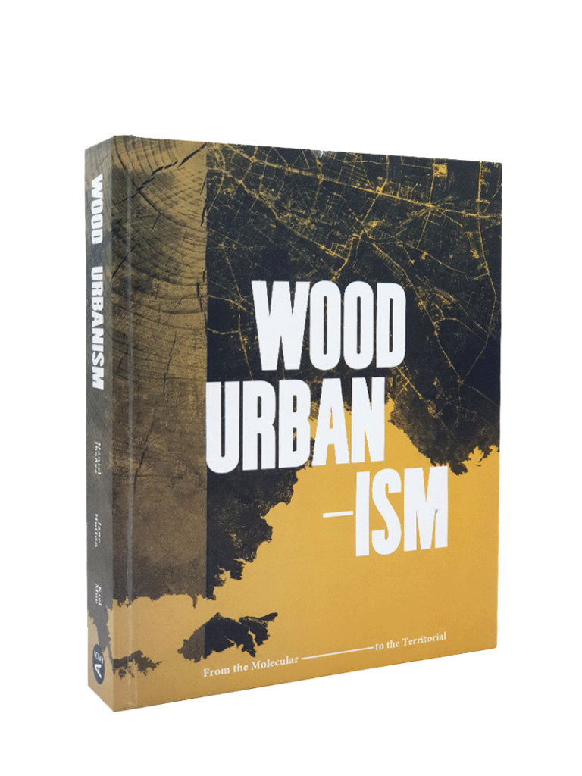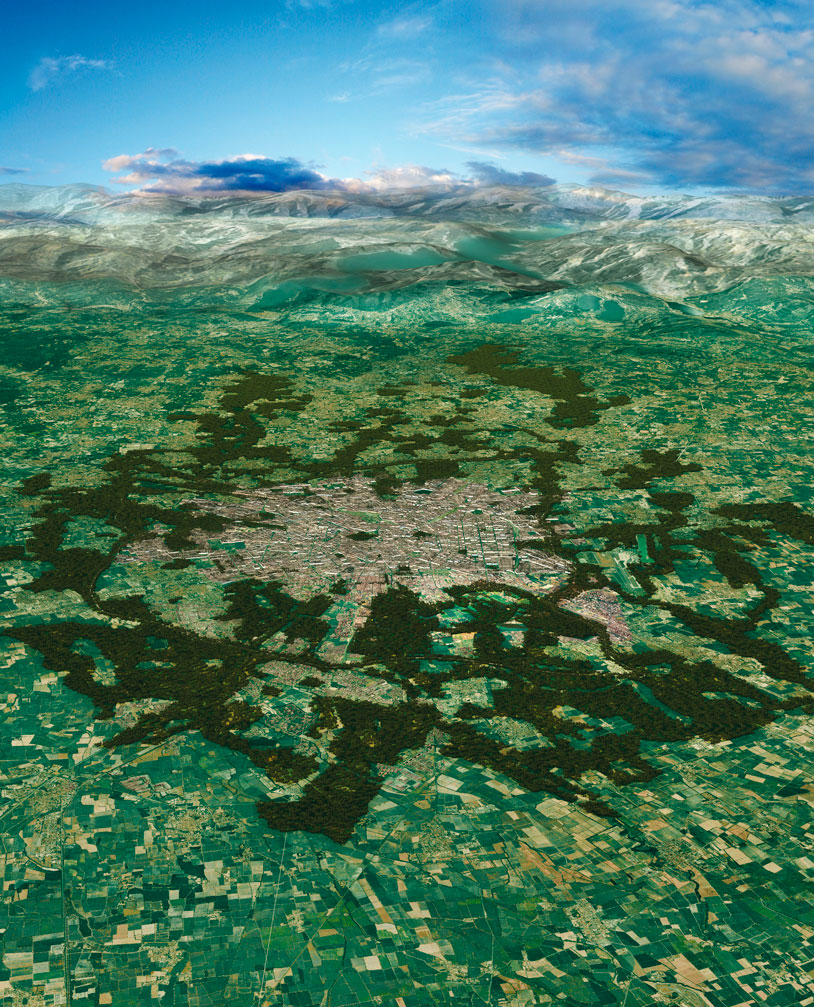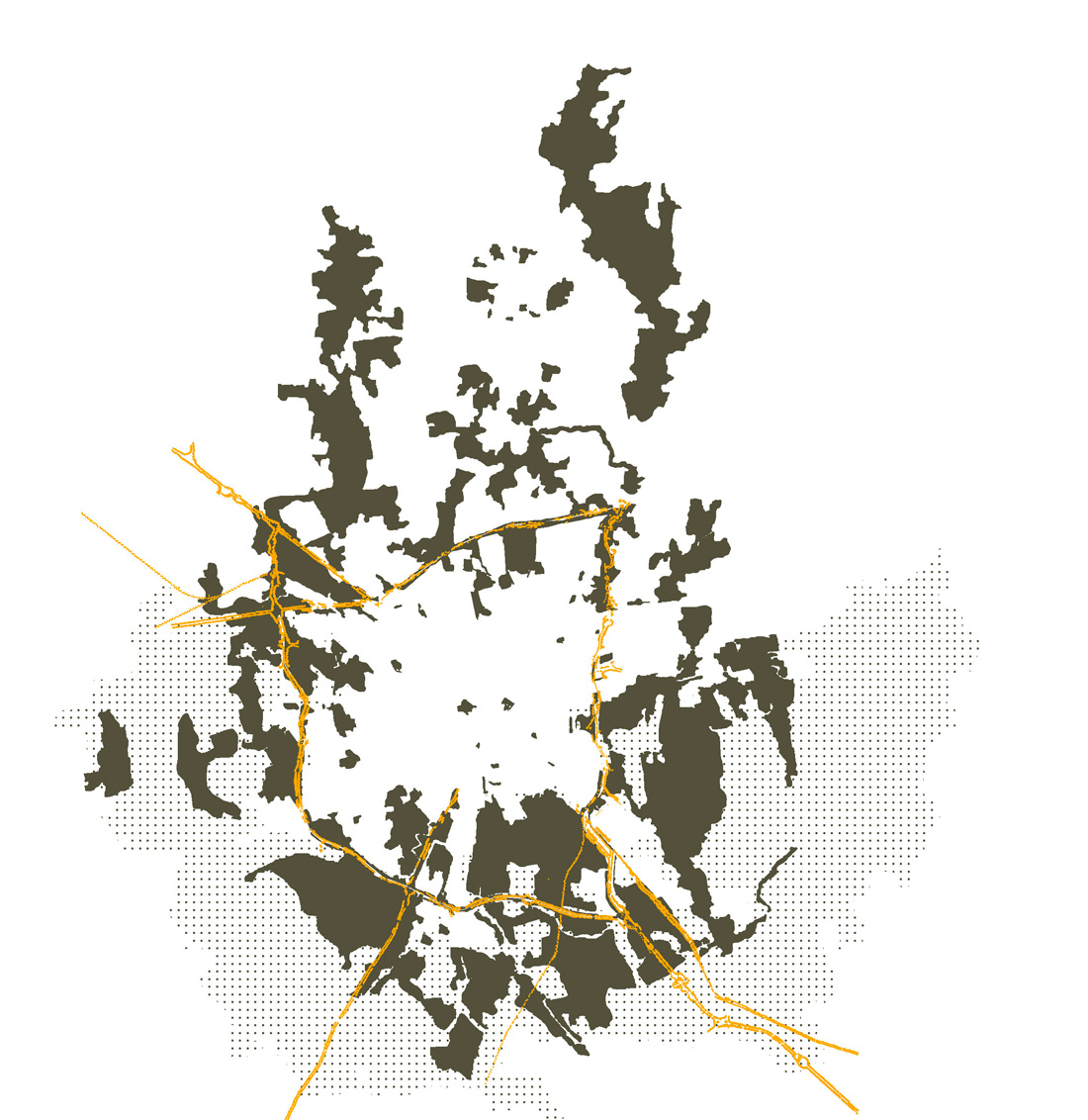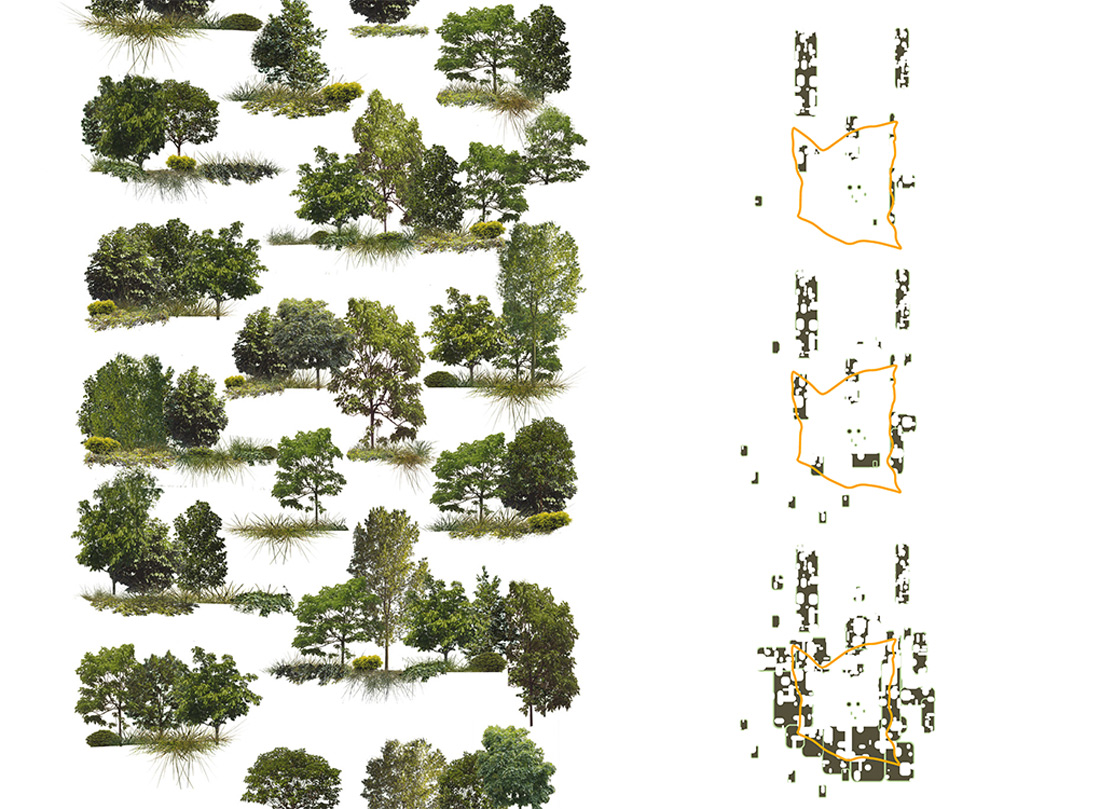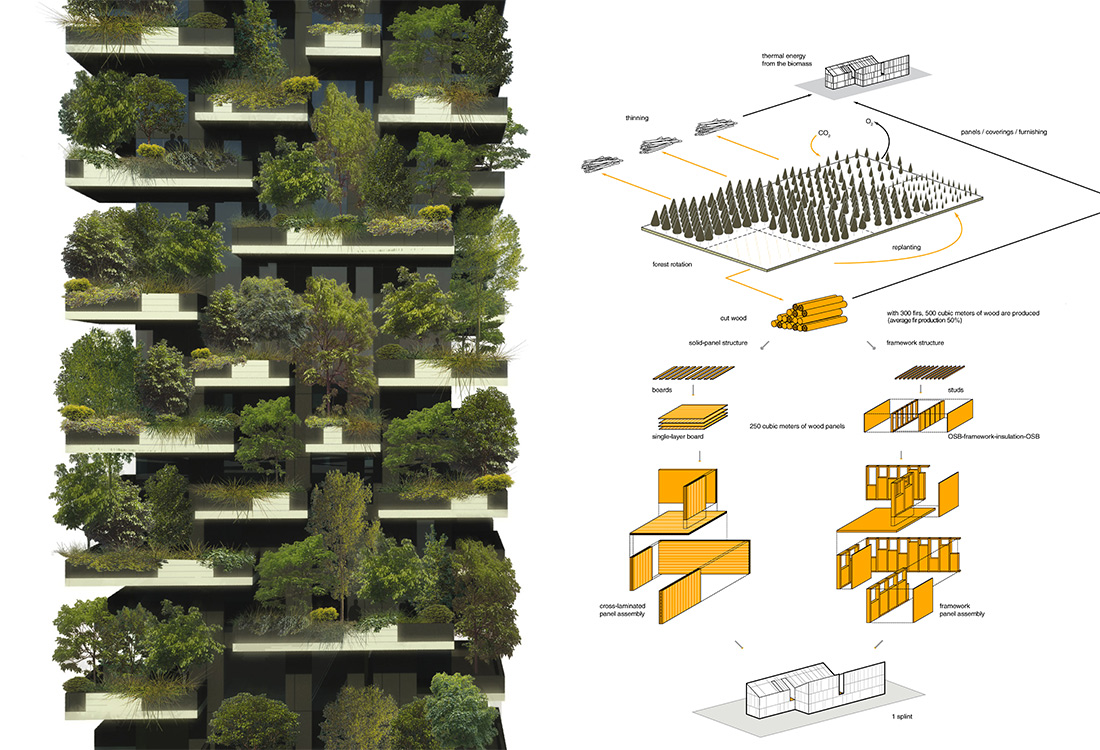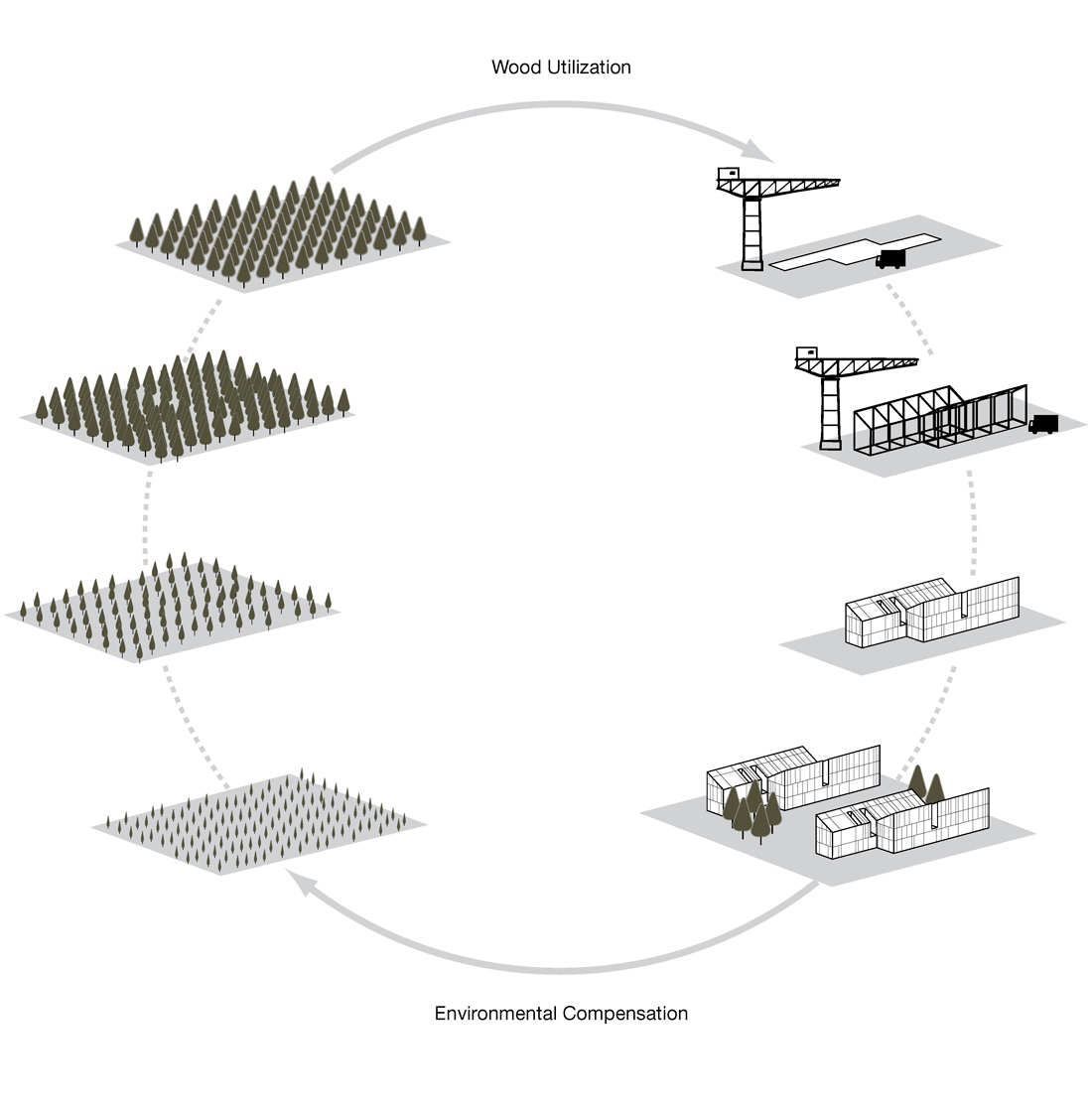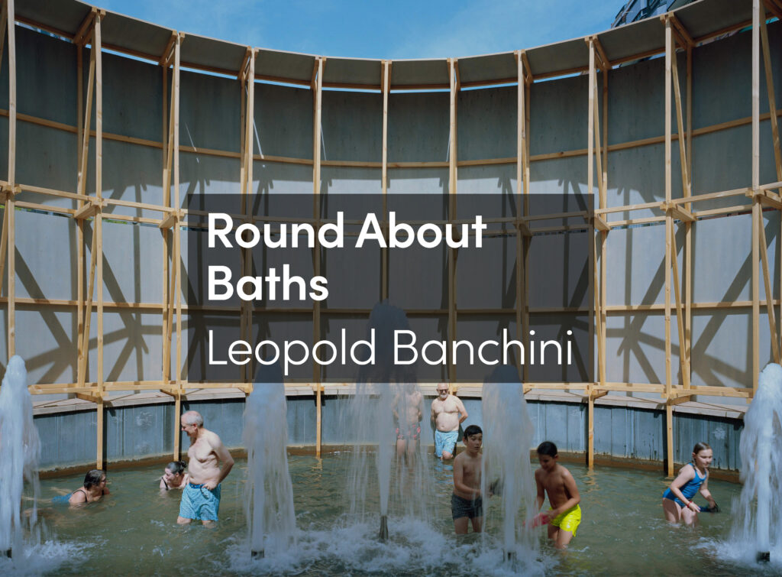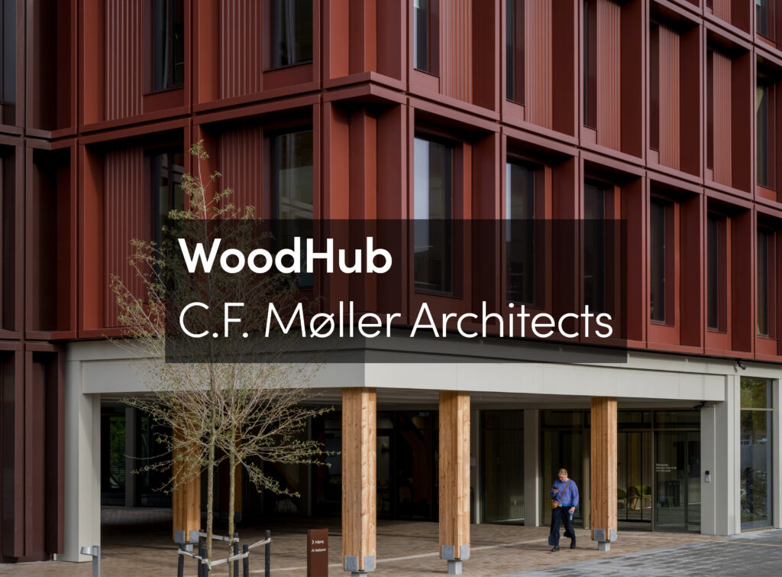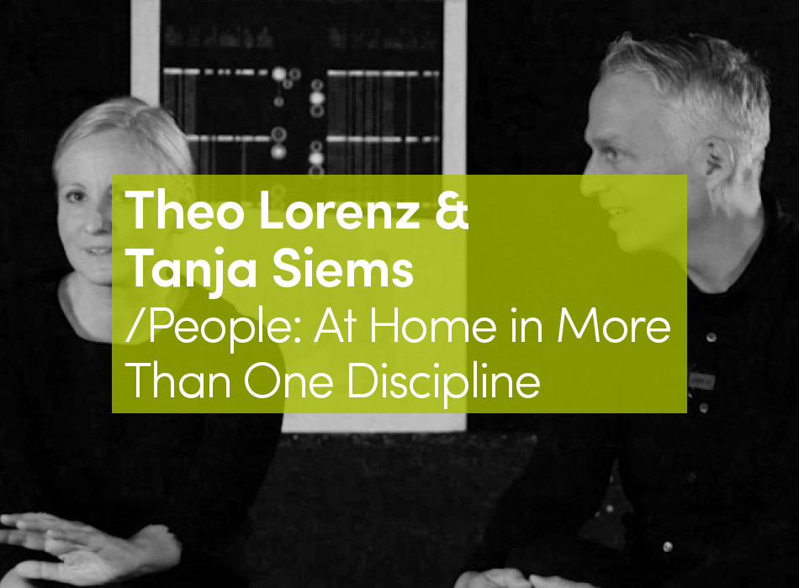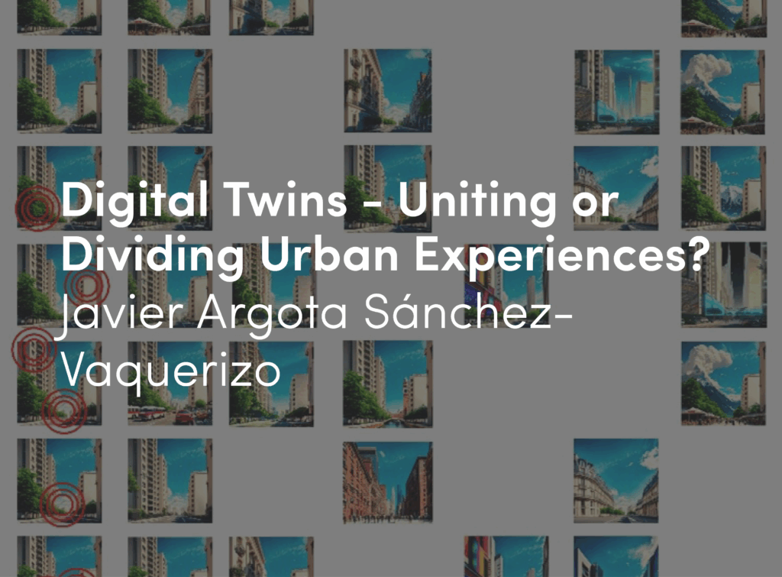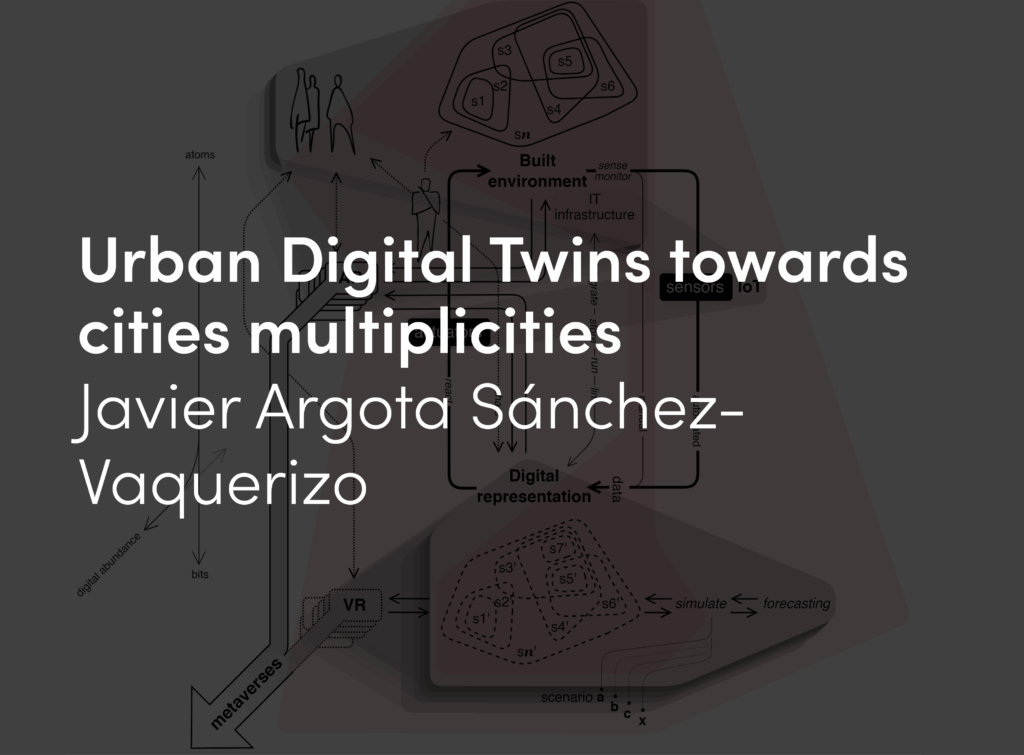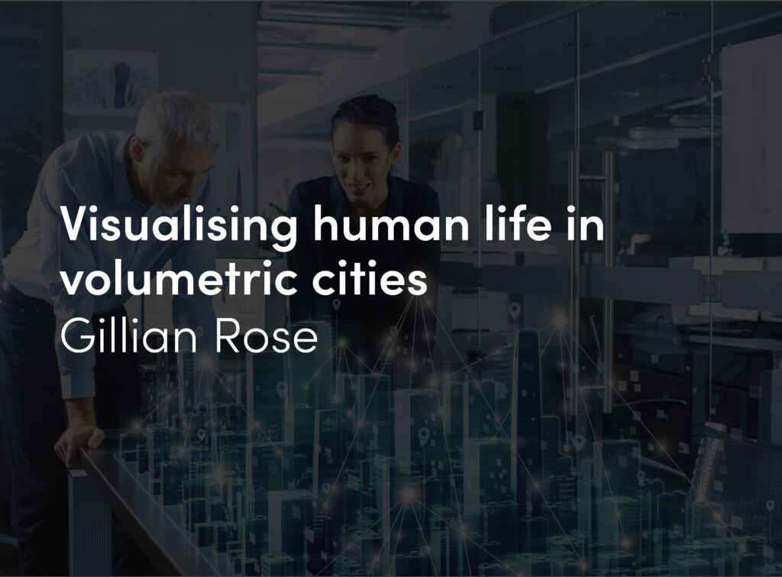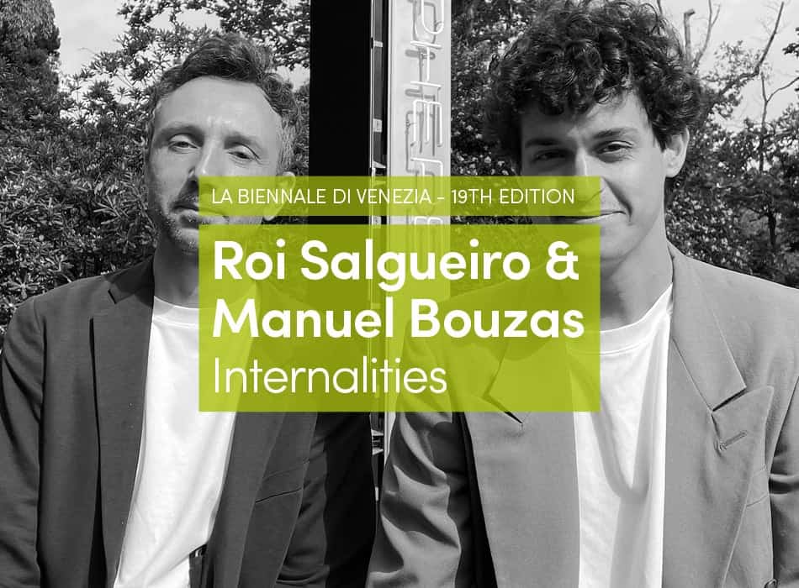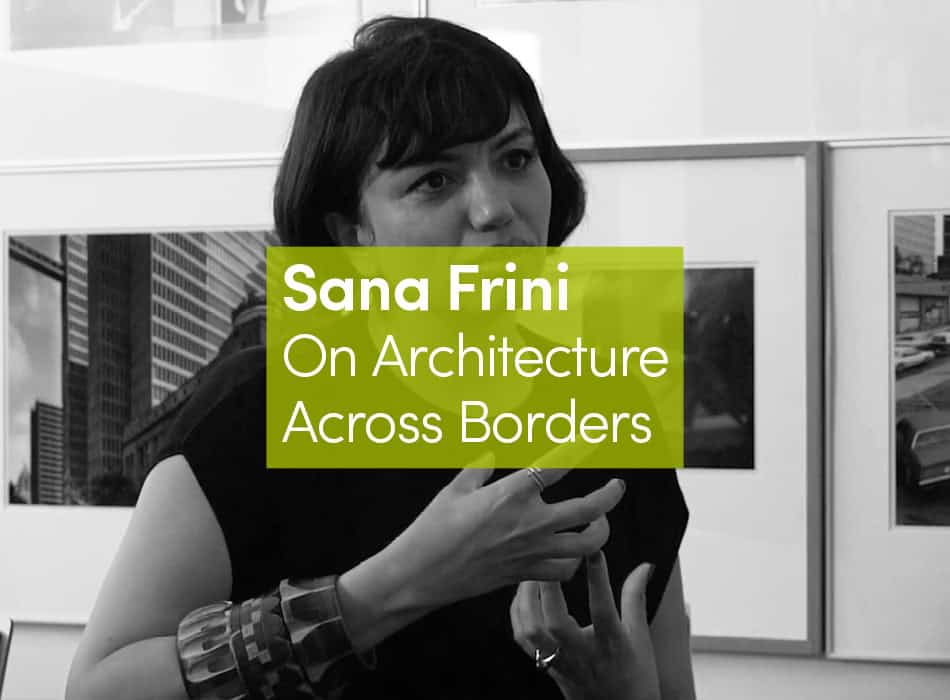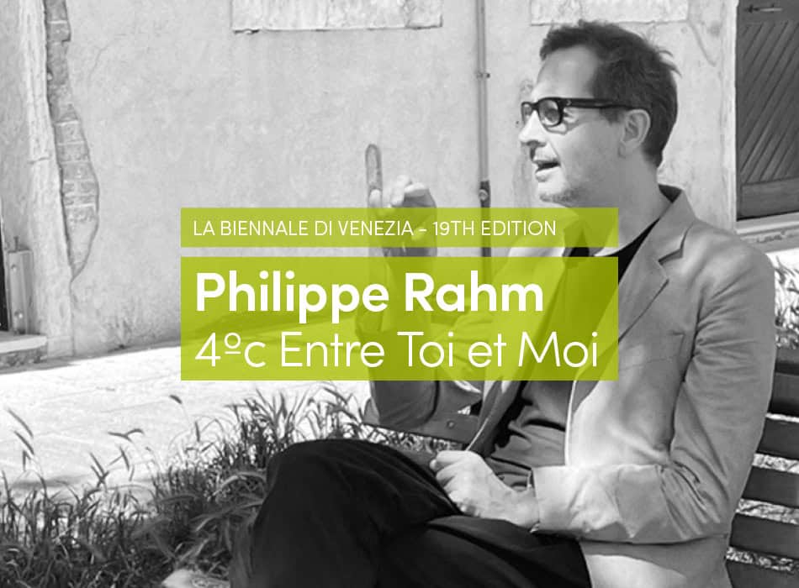As in many growing metropolises around the world, Milan’s demand for space is placing increasing pressure on land at its periphery. Urban development is consuming the agricultural and forested areas surrounding the city, which threatens biodiversity in the species of flora and fauna near the edge. The choice faced by Milan and other urbanizing cities is whether to allow this sort of expanding encroachment or to form a new metabolic configuration, one that views the city, the surrounding hinterland, and the recreational landscapes as a single biodiverse metropolis.
Develop by the Italian architect Stefano Boeri, Biomilano projects a vision of the city that redirects its outward expansion and growth by regenerating and strengthening its biological systems and “natural” spaces within. Through six projects of various scales and scope, a new image for Milan has been constructed, envisioning a city that cultivates a balance between the tertiary activities characteristic of an advanced urban economy and a series of primary production landscapes that are ecologically, economically, and culturally active. These projects outline novel economic and territorial arrangements that organize the city’s surrounding resources, providing work and goods for local markets. This approach does not aim to create an isolated, bounded system, but instead to creatively reduce some of the more globalized metabolic interdependencies in favor of those that are feasible in Milan itself. Networks of agriculture, forestry, and renewable energy have been formed, reintegrating and regenerating the economy by providing new forms of labor for thousands of citizens. Biomilano is based in a politics and ethics of ecological development, which can be read in its projects, a few of which are described below. These projects are Metrowood, Vertical Forest, and Wood Housing.
The Metrowood or Metrobosco project is conceived as a forest that surrounds the city, serving as a limit on urban growth. The forest works like a network that links existing parks, agricultural areas, and villages on the periphery of Milan. It reconnects and extends spaces around the ring roads that encircle Milan to form a system of greenways. It is a strategy that brings together farmers and businesses that are interested in better forms of environmental management. These zones have been designed as a means through which to implement strategies of forestation and remediation, as well as alternative forms of agricultural development and re-naturalization that offset urban growth.
The plan for Metrobosco is underway, and part of the project has already been implemented. In total, the project will encompass 30,000 hectares of forested land – nearly three million new trees. In addition to forests, the project will create parks and other forms of vegetation on both publicly and privately owned land around the city. As an alternative to the urban sprawl of single-family houses, the Vertical Forest is a replicable, high-density housing model based on the concept of a tower wrapped with vegetation. It aims to control and reduce urban expansion in the horizontal dimension by increasing both human and “natural” areas in the vertical dimension. The first model, two towers of 85 and 110 meters, has been recently completed. The towers will hold 1,200 trees between three and nine meters tall. This is roughly equivalent to a hectare of forested land placed in a new socio-ecological relationship with the fabric of the city, which otherwise would be composed of approximately five hectares of single-family houses with gardens. The architecture dematerializes the hardness of urban form through trees and plants that sway and change shape along the façade. This dynamism is extended to the microclimate created by the vegetation. The increased biodiversity helps to sustain an urban ecosystem and vertical environment that can be colonized by birds and insects, reestablishing the relationship between the city and nature as one of possible symbiosis. Additionally, the vegetation that makes up the façade filters out dust particles and absorbs noise pollution from the urban environment.
The diversity of the plantings creates humidity, absorbs CO2, produces oxygen, and provides shading from direct sunlight. Along with reducing the spatial footprint of new development, this form of “biological architecture” employed by the Vertical Forest provides a meaningful alternative to the technological and mechanistic approach to environmental sustainability that currently proliferates in urban design. The Wood Housing project is a response to the challenge of building cost-efficient, low-density social housing while maintaining a certain sensitivity to environmental sustainability. By taking advantage of the entire cycle of wood production through the coordination of the construction process with that of forest management, new possibilities for energy production and sustainable environmental practices arise. Since the construction of housing and the growth of forests operate on different time scales, coordination is necessary to both manage tree harvests and allow for the reuse of “waste” wood.
Around the mountainous regions of the Alps and alongside rivers, the planning and strategic selection of areas from which to harvest trees has been harmonized with the management of housing construction, and the selection of areas for replanting and regrowth has been integrated into the process, forming a complete cycle. As part of this strategic process, prefabricated modules for the Wood Housing project are preassembled by local companies before arriving at the construction site, using wood panels manufactured from trees harvested and milled in selected areas of forest. The flexibility of the prefabricatedmodules means that the size and shape of the dwelling can be easily adapted to the needs of the end user. The framing system uses less wood than is typically needed, and the panel systems are stronger in terms of thermal and sound regulation. Through efficient management of the forest territory and the creation of a cycle of harvest, construction, and regrowth, overall economic and environmental costs are reduced. Ultimately, this form of construction has very low production costs (under 1,200 euros per square meter), which allows for lower rents to help low-income families and those with special needs more easily afford good housing.





