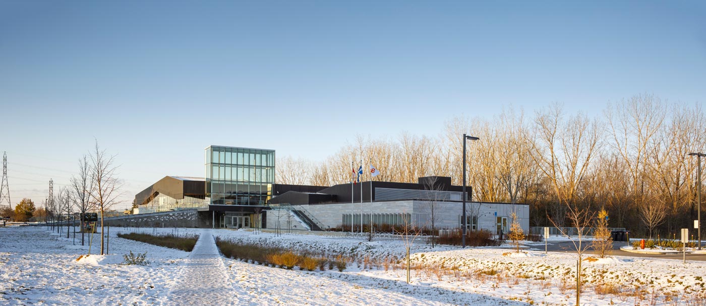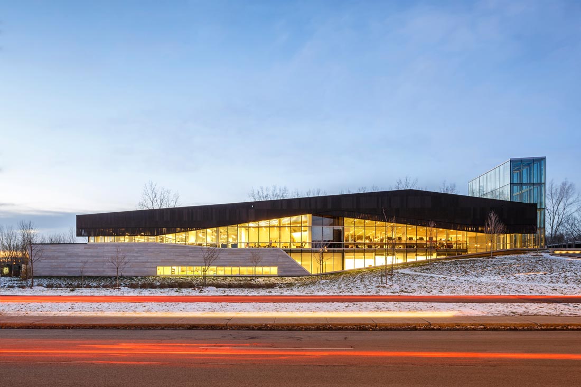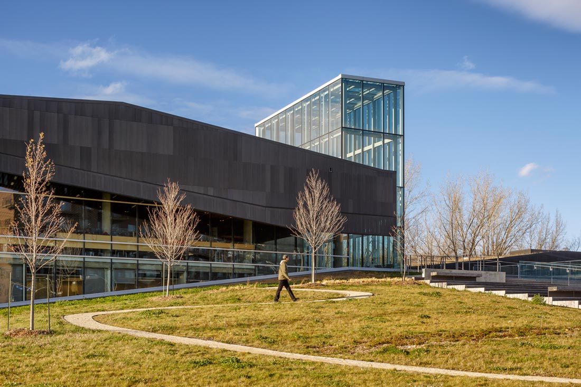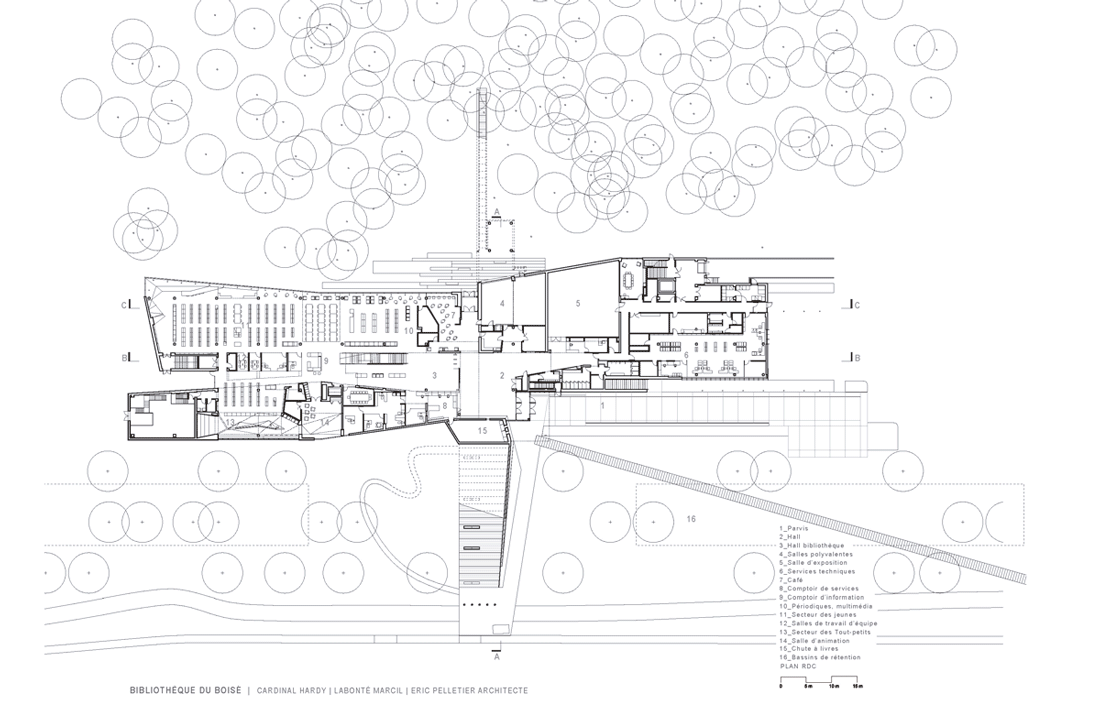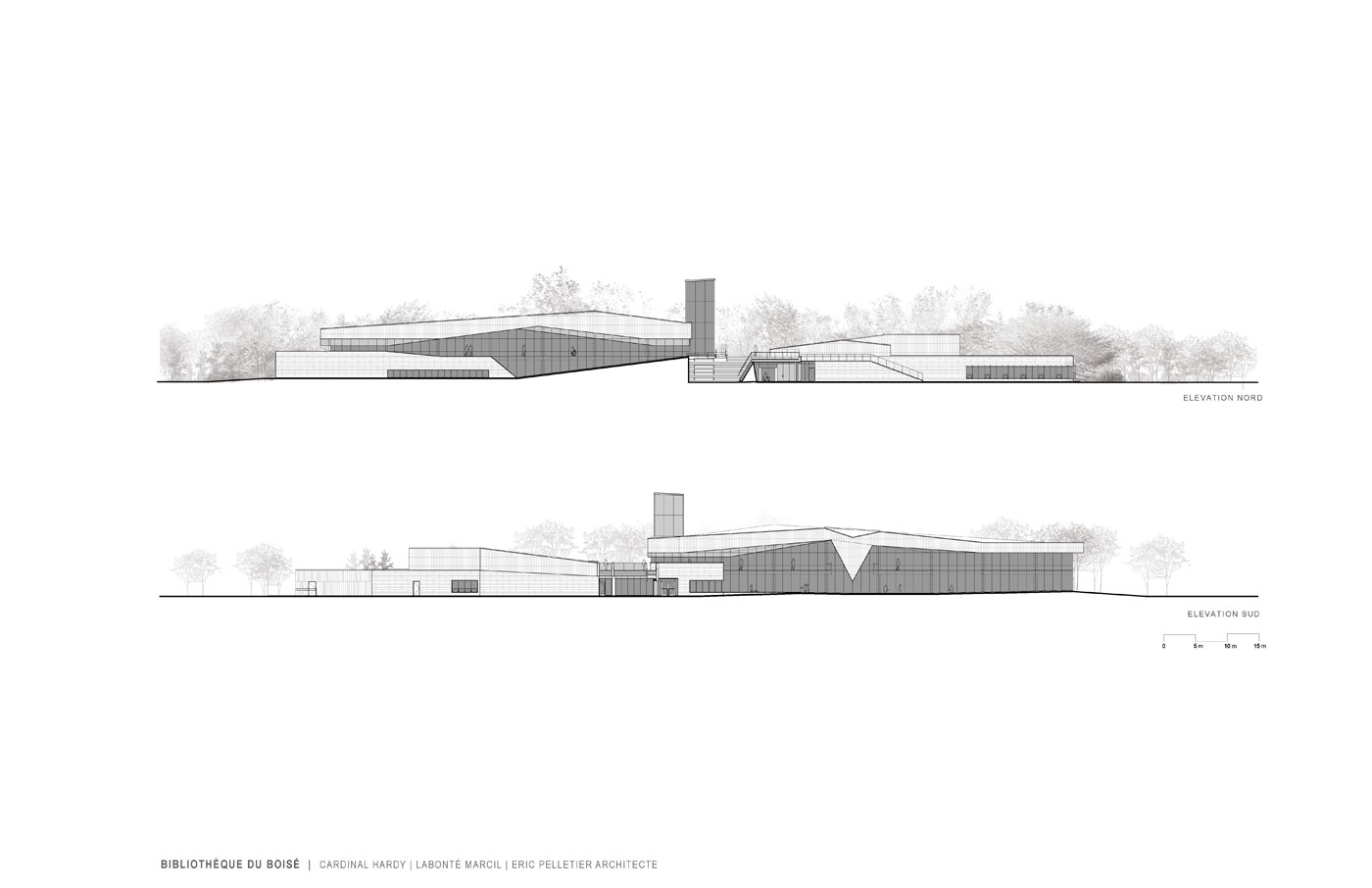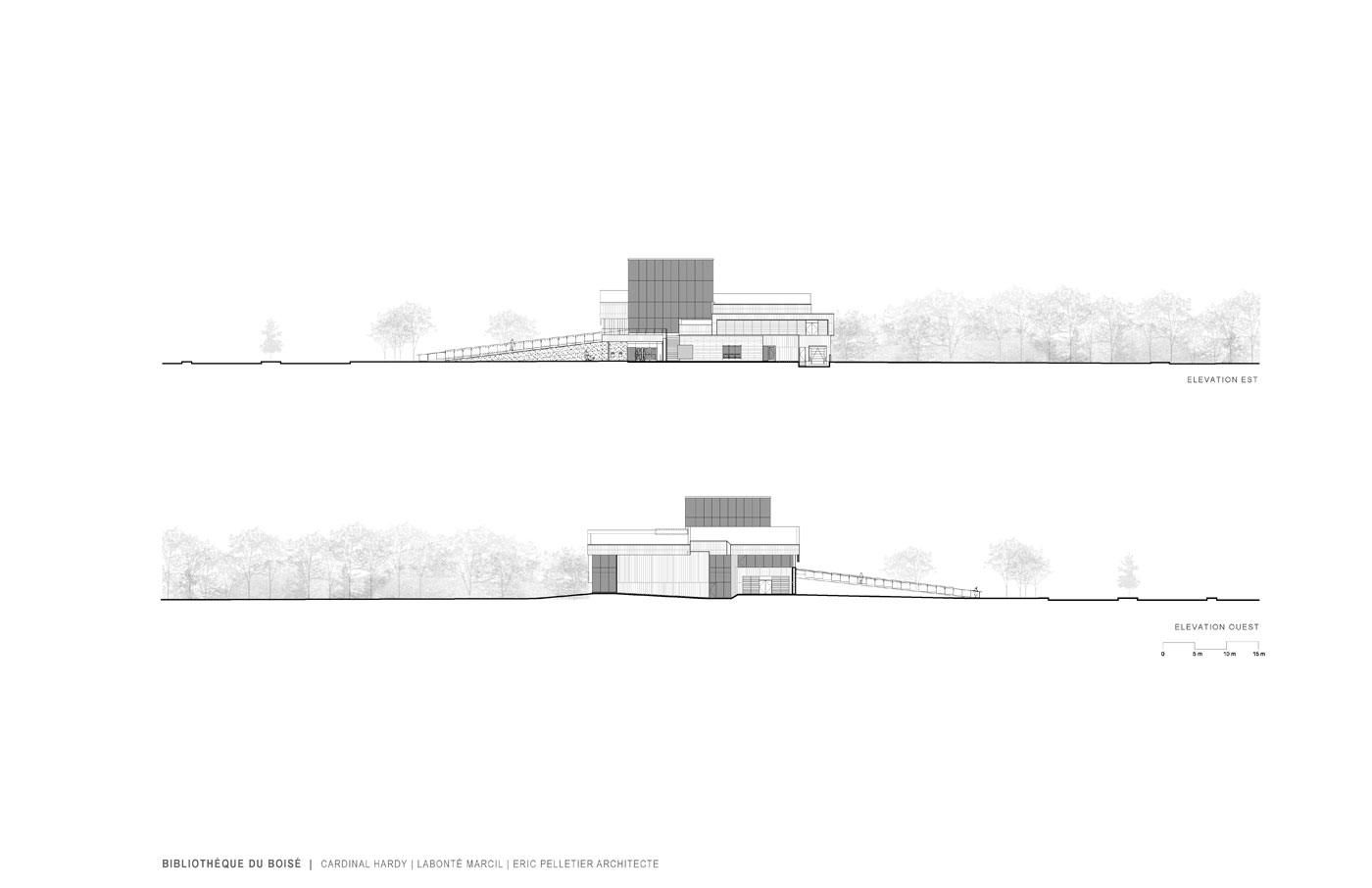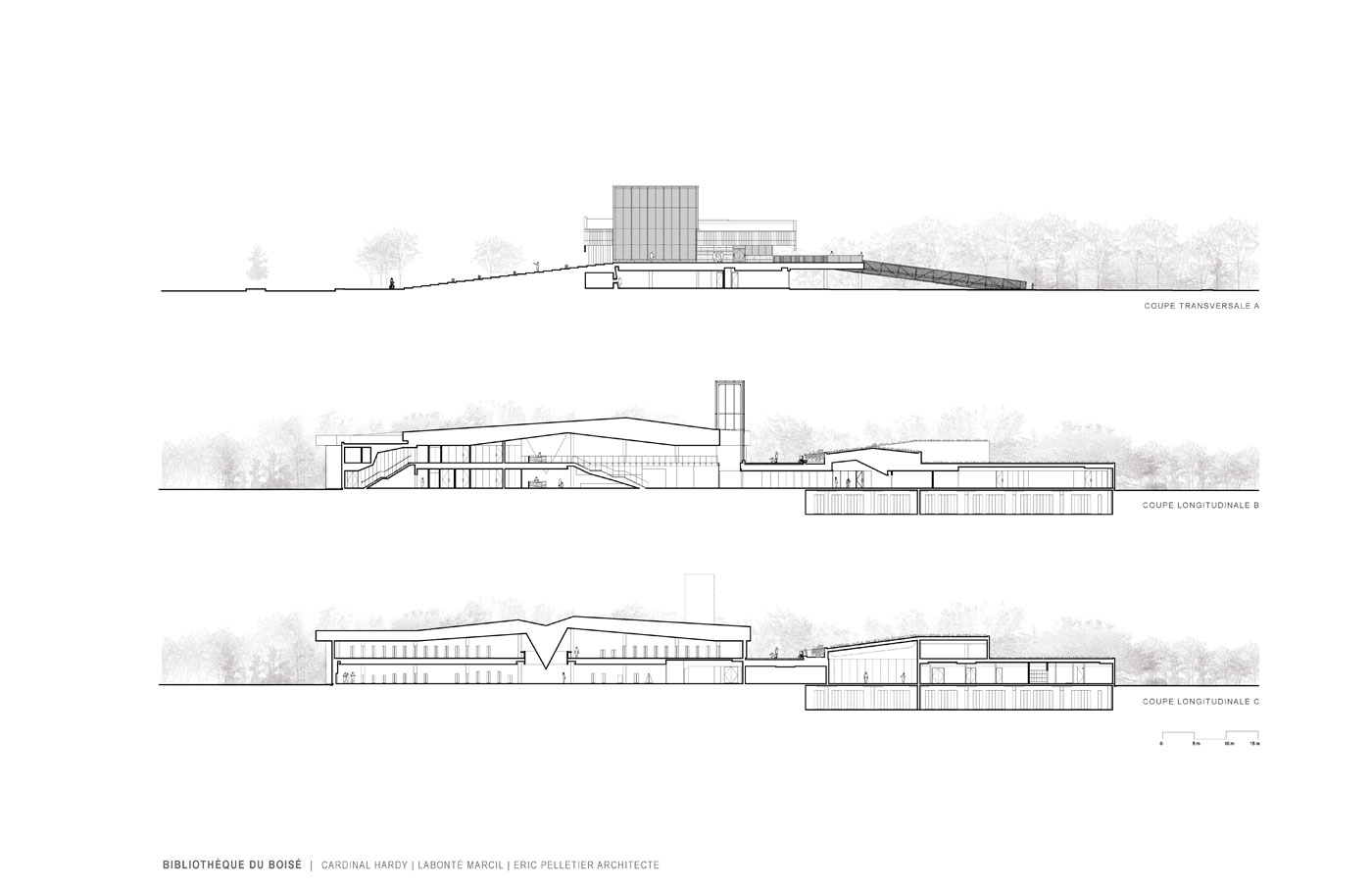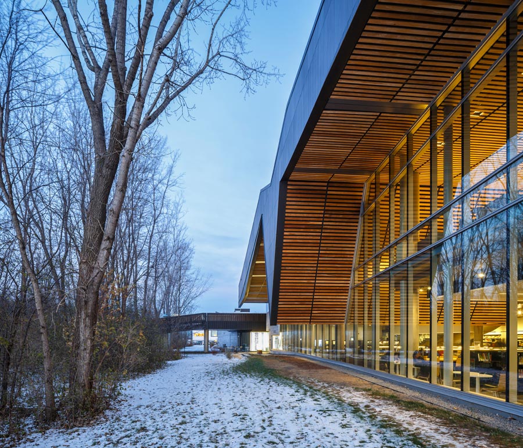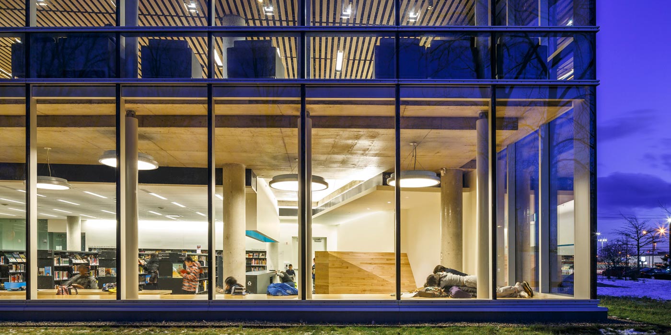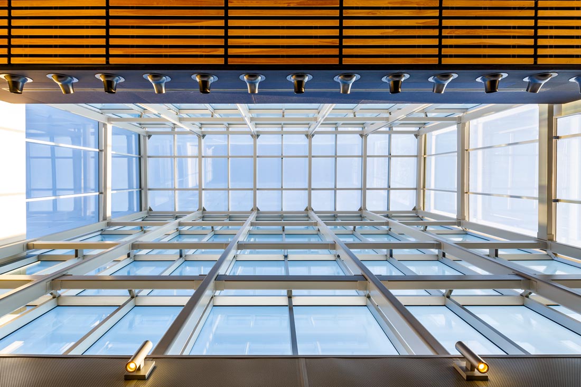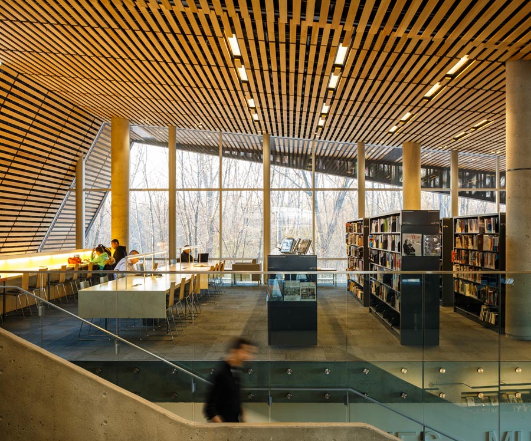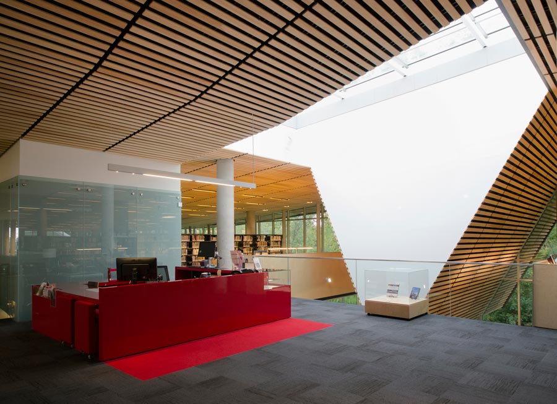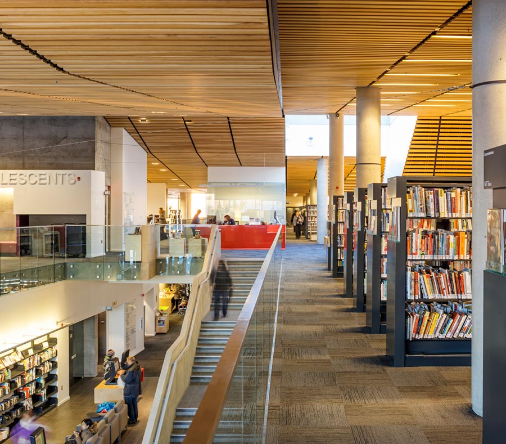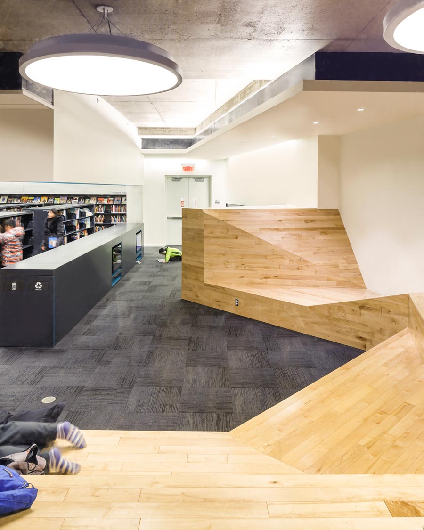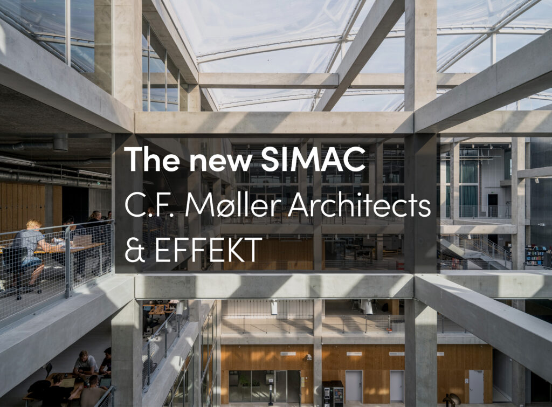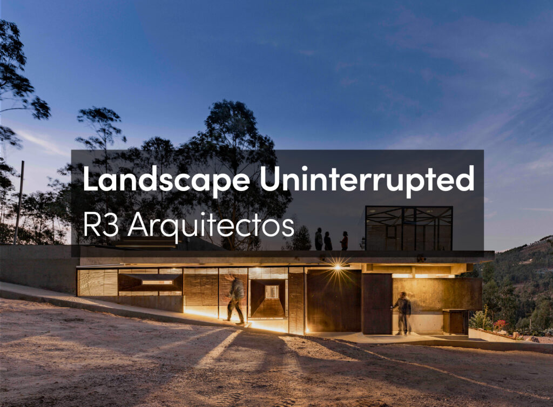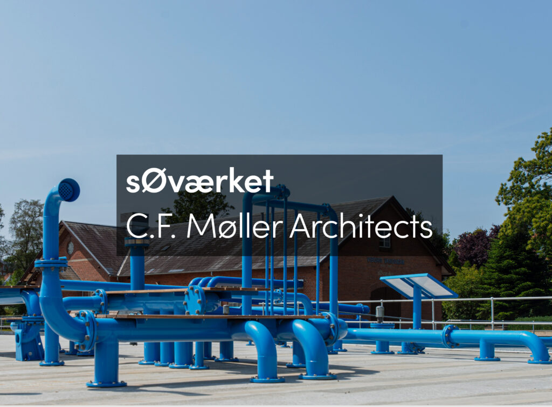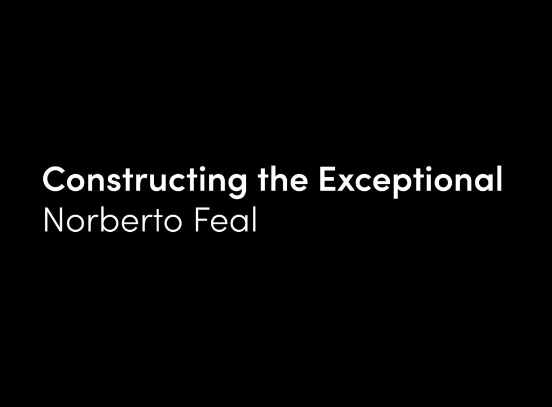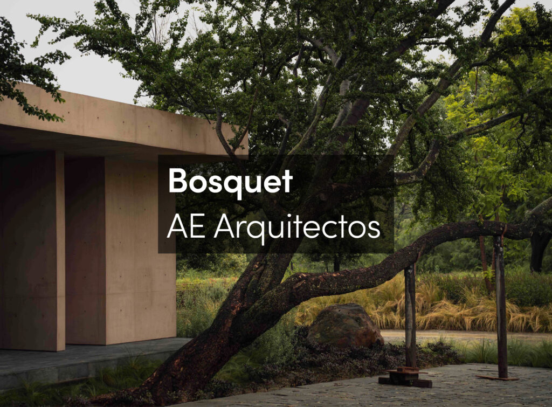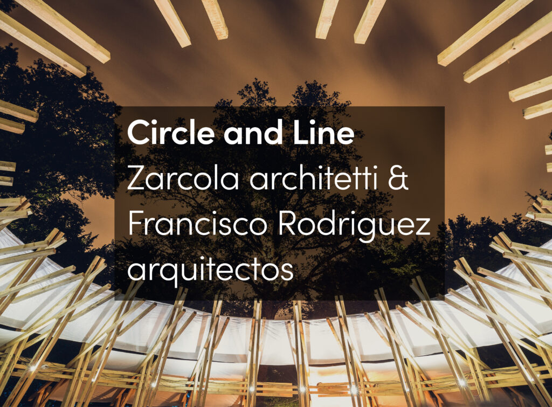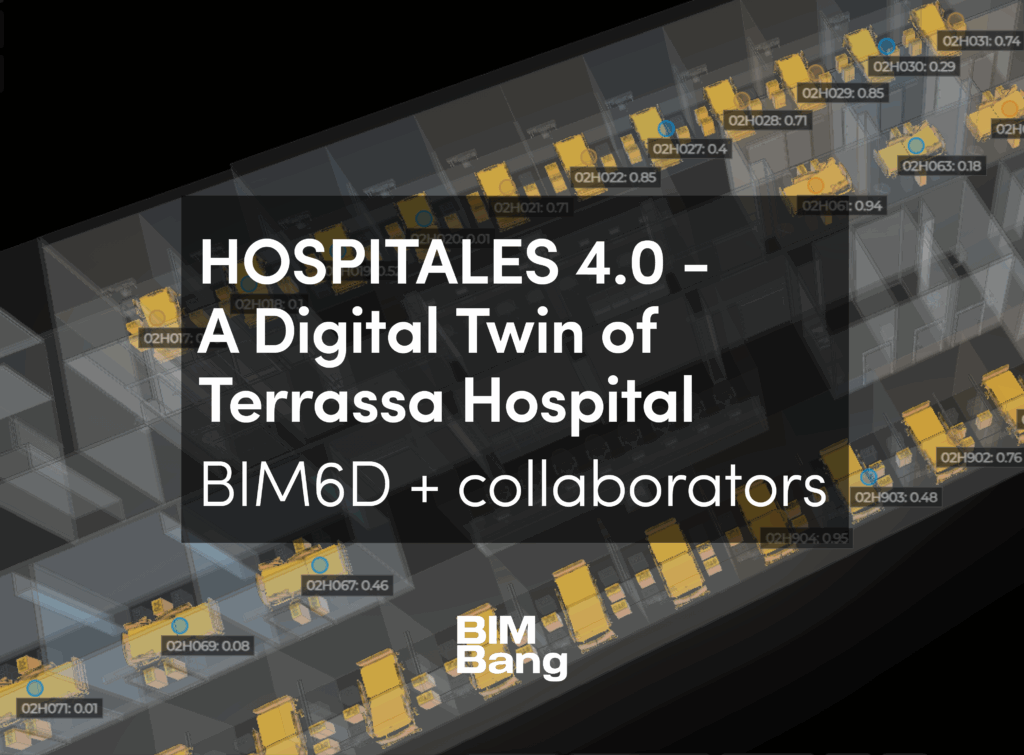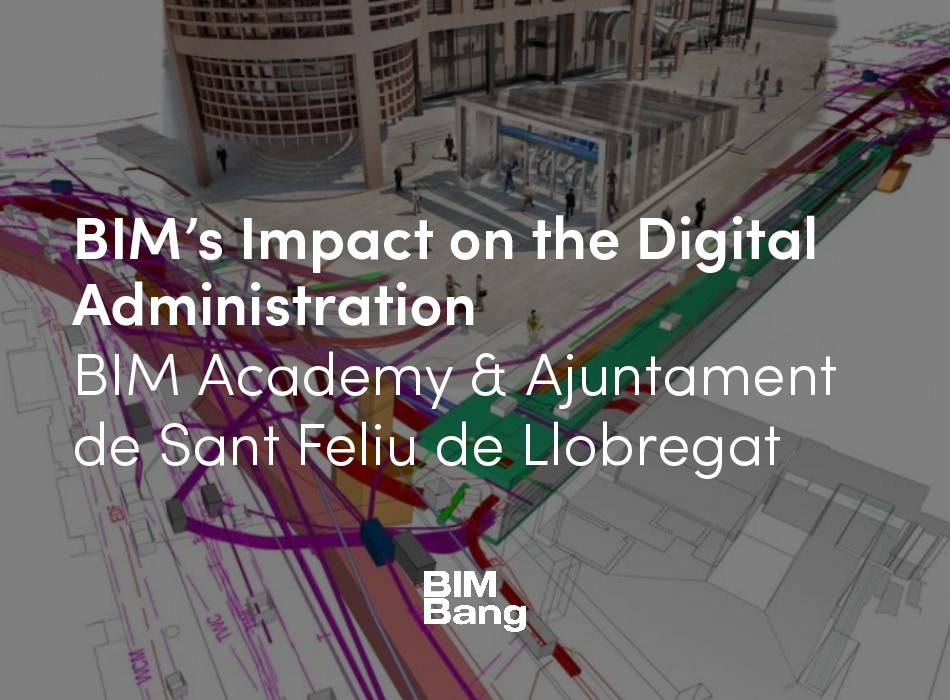The Bibliothèque du Boisé aims to become a place fostering a feeling of belonging, promoting exploration and discovery. Located between Thimens Boulevard and the Marcel-Laurin Park, it covers a surface area of 5,000 m² and is integrated into the site by drawing on its major elements.
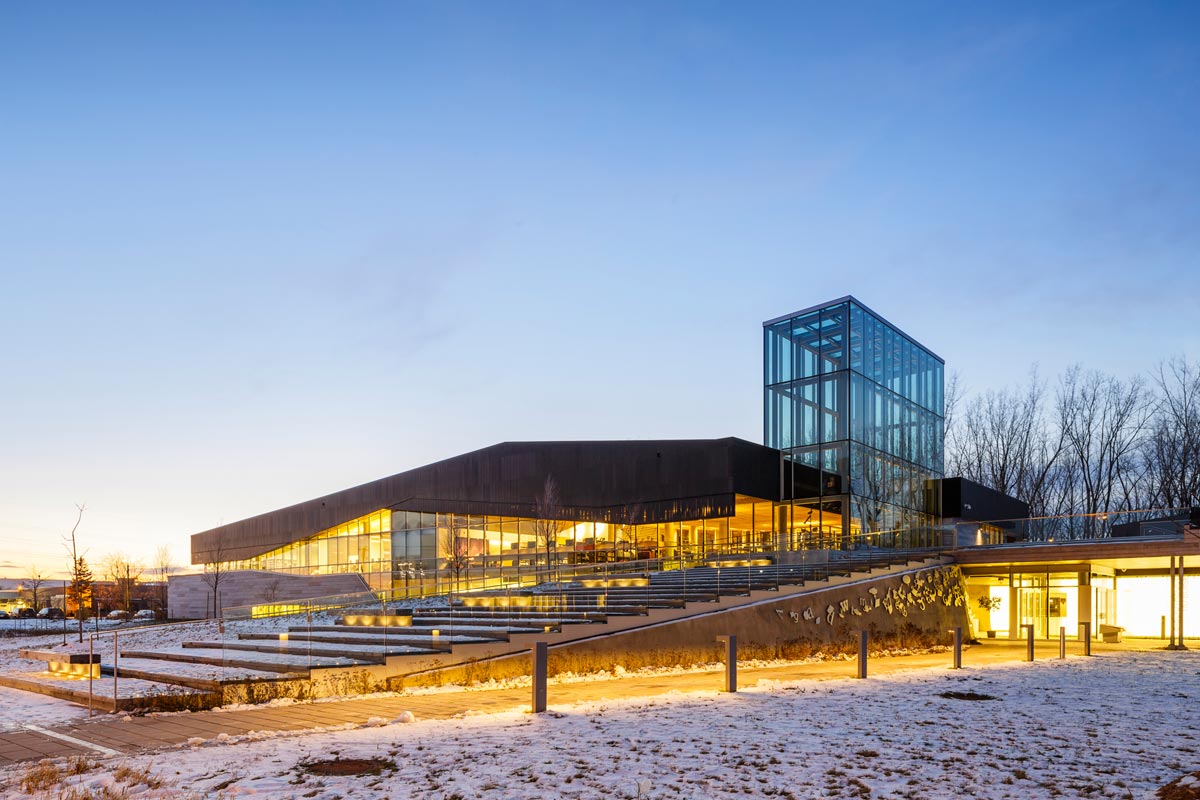 This isn’t a project about architecture alone: it’s also about landscape. As such, this certified LEED Platinum building connects the city with the surrounding landscape, and serves as a point of connection that allows users to explore its site—inside and outside, from Boulevard Thimens as well as from the park. Visitors will discover the building by approaching it from a variety of spaces both intimate and dramatic, spaces that, by offering a variety of access pathways, set the stage for the site as well as for its users
This isn’t a project about architecture alone: it’s also about landscape. As such, this certified LEED Platinum building connects the city with the surrounding landscape, and serves as a point of connection that allows users to explore its site—inside and outside, from Boulevard Thimens as well as from the park. Visitors will discover the building by approaching it from a variety of spaces both intimate and dramatic, spaces that, by offering a variety of access pathways, set the stage for the site as well as for its users
In this project, architecture is landscape and landscape is architecture. The architecture changes shape, unfolds, spreads out and rises up, reducing the boundaries between the built space and the site. There are several means of access to the building – all of which encourage interaction and discovery. Therefore, the library is not an architectural gesture, but rather an act of communication and exchange. It gives to the collectivity the opportunity to get together and know each other.
Plans
Elevations
Sections
Far from a monumental approach, the library is integrated into a natural and urban context, it adds richness to the site, helps to define the space and offers a simple and universal reading. True reflection of the human condition, of the fate of a changing landscape, of its architecture, the Bibliothèque du Boisé created a significant identity hub as well as a rich, dynamic and open space where boundaries are redefined to foster discovery, learning, and a sense of belonging for the entire community.





