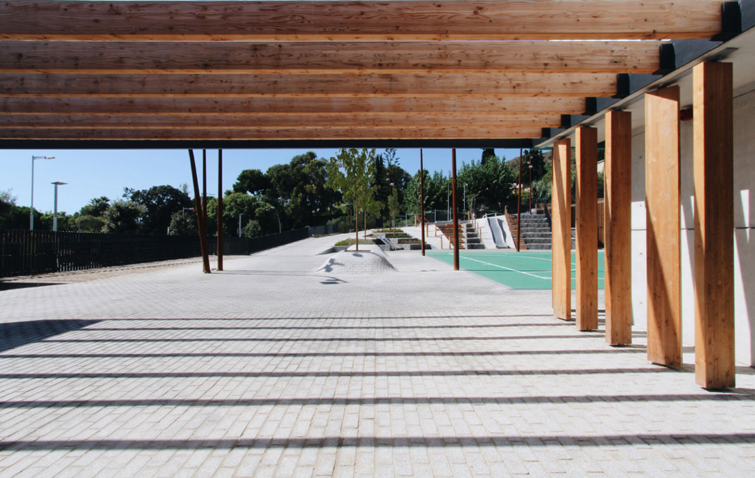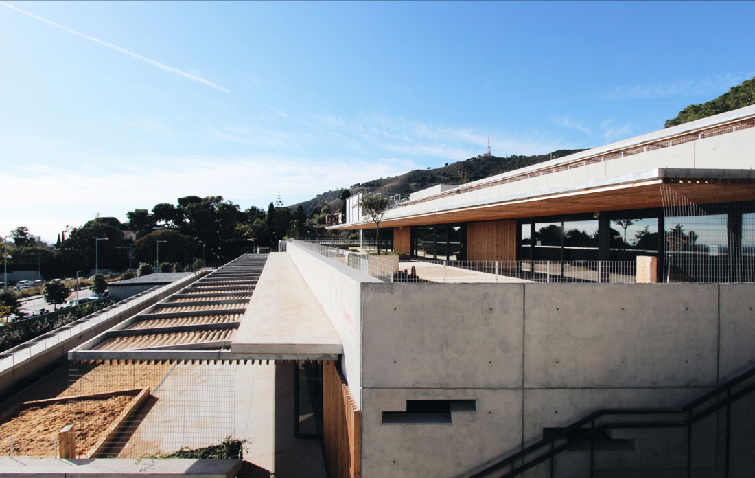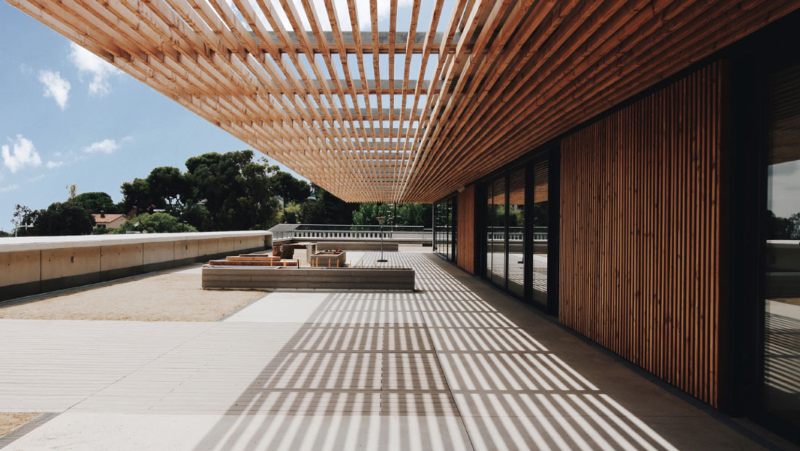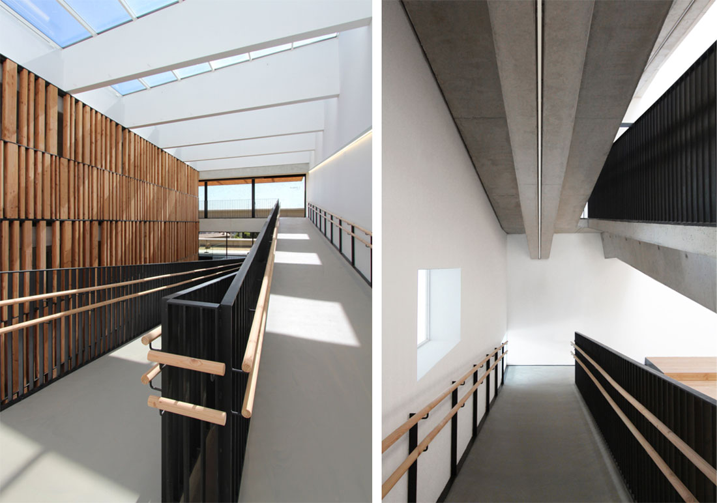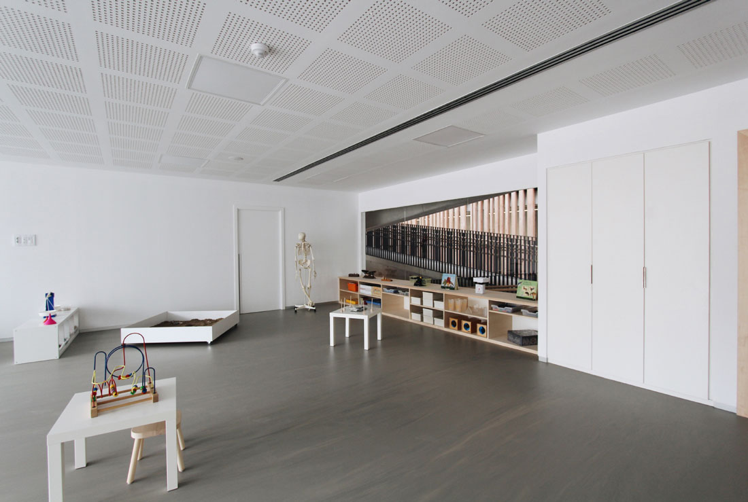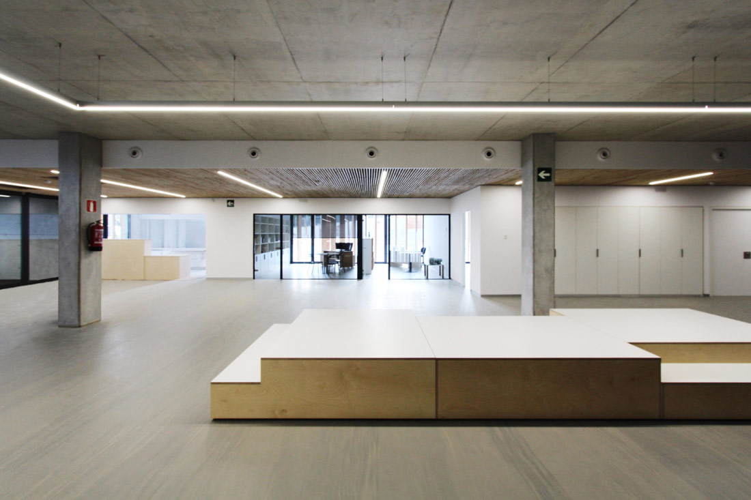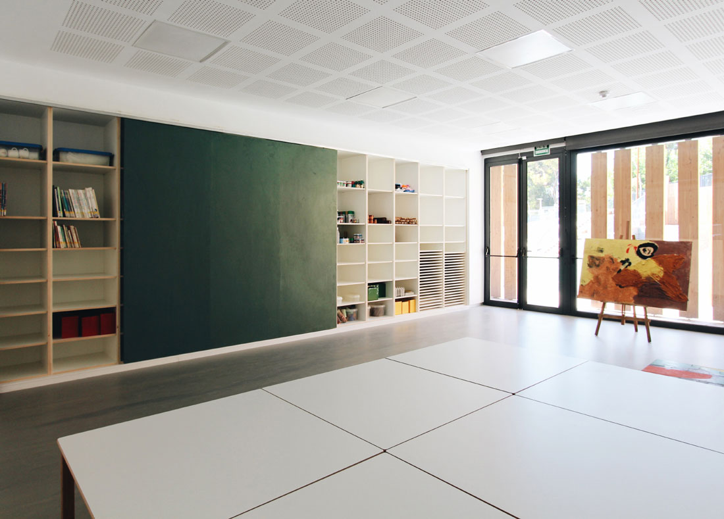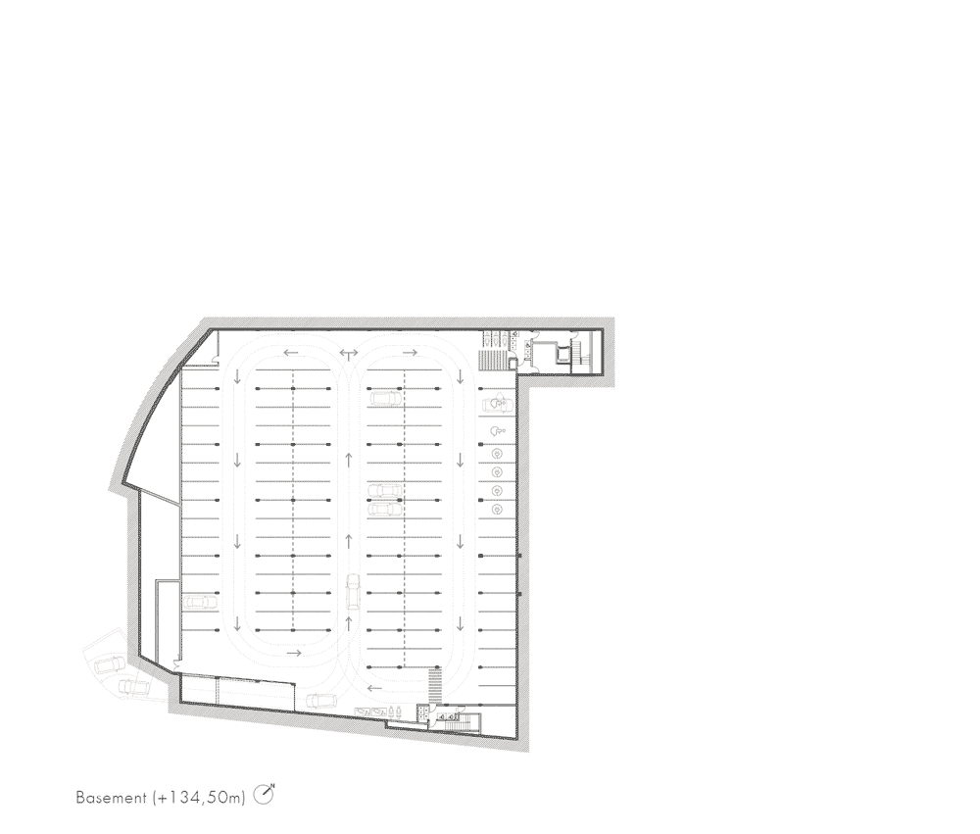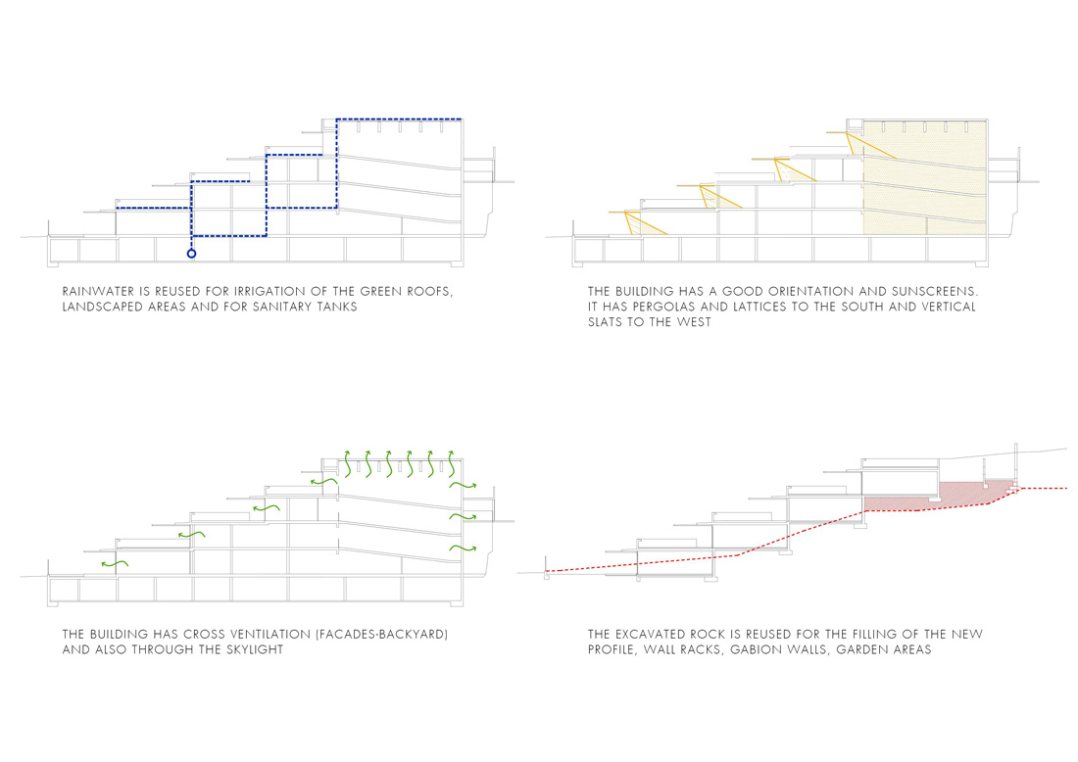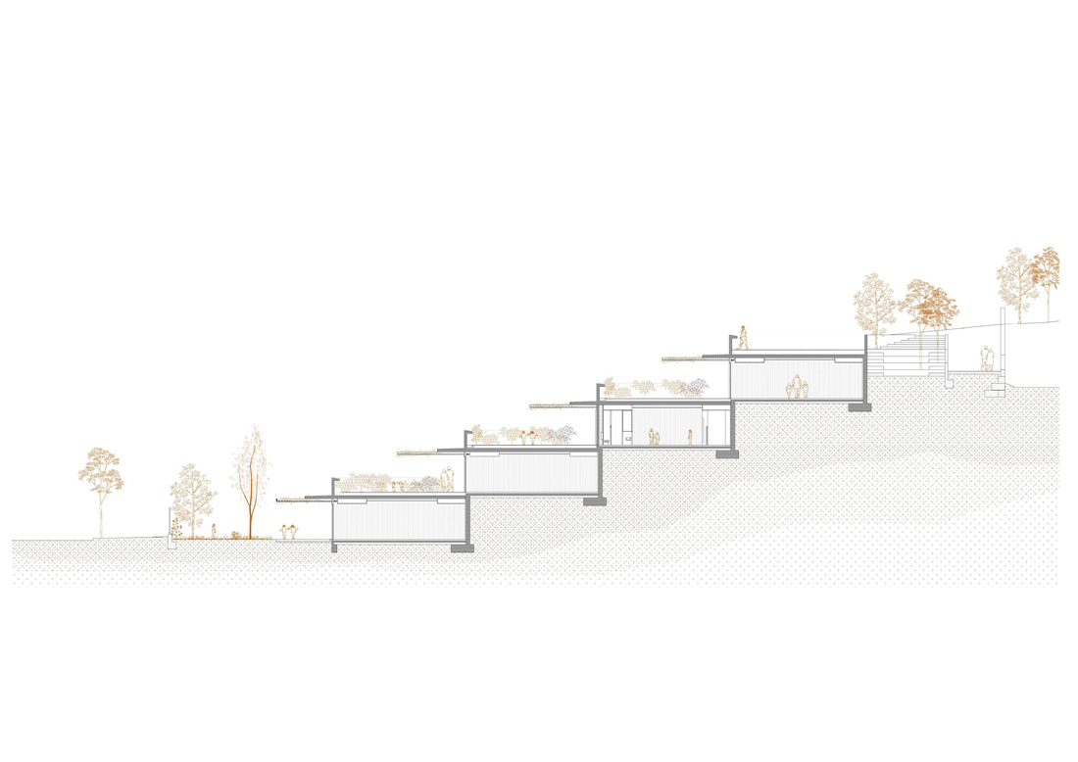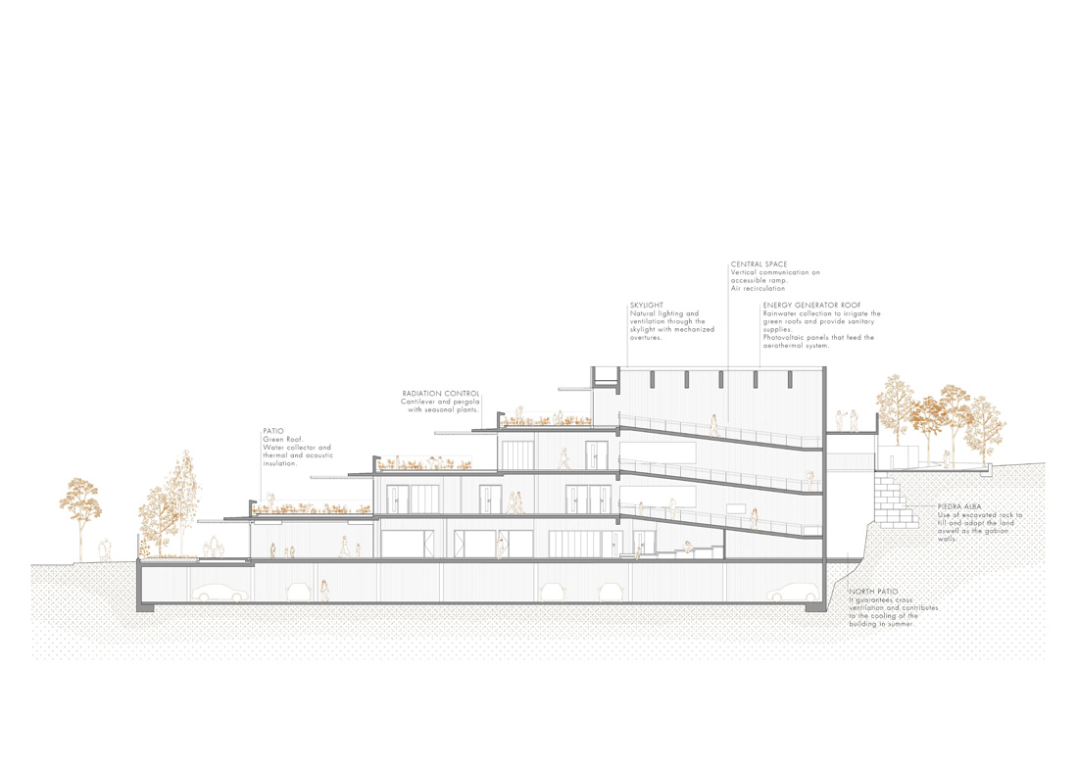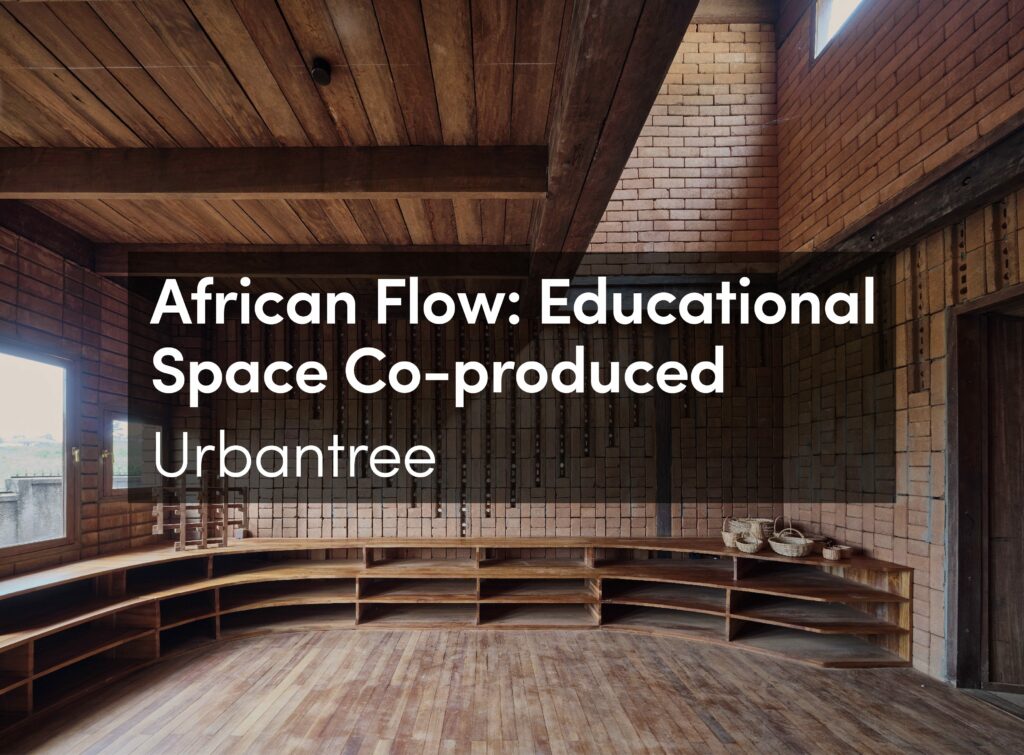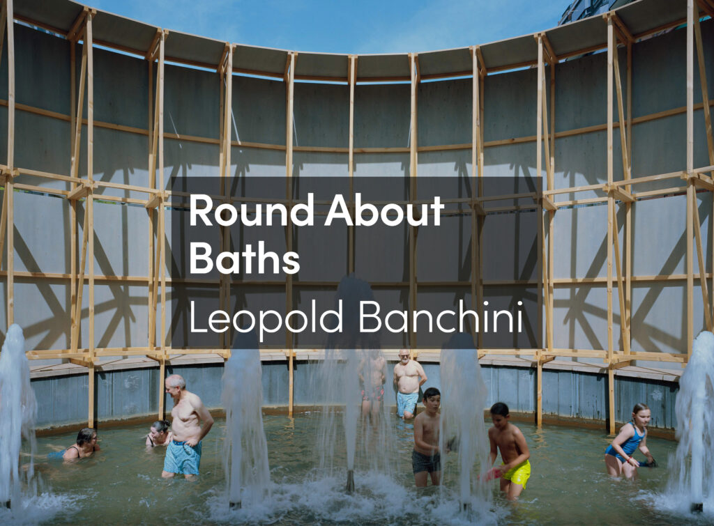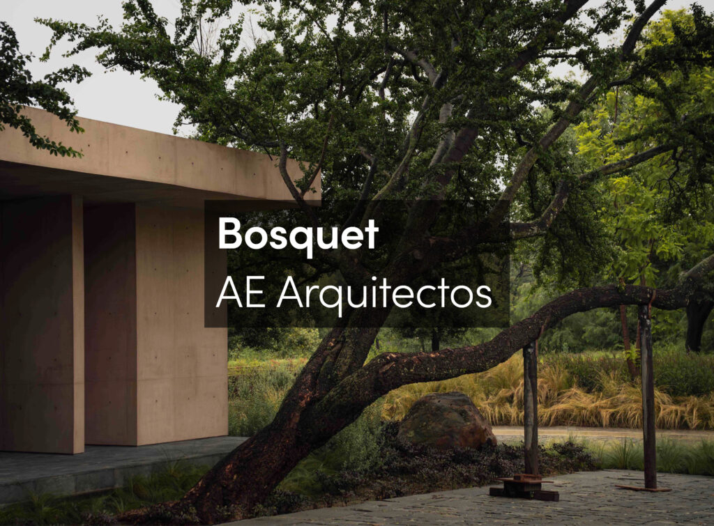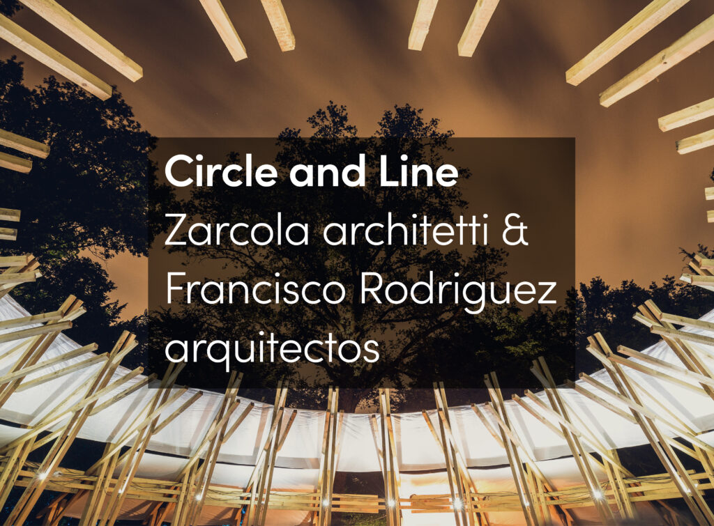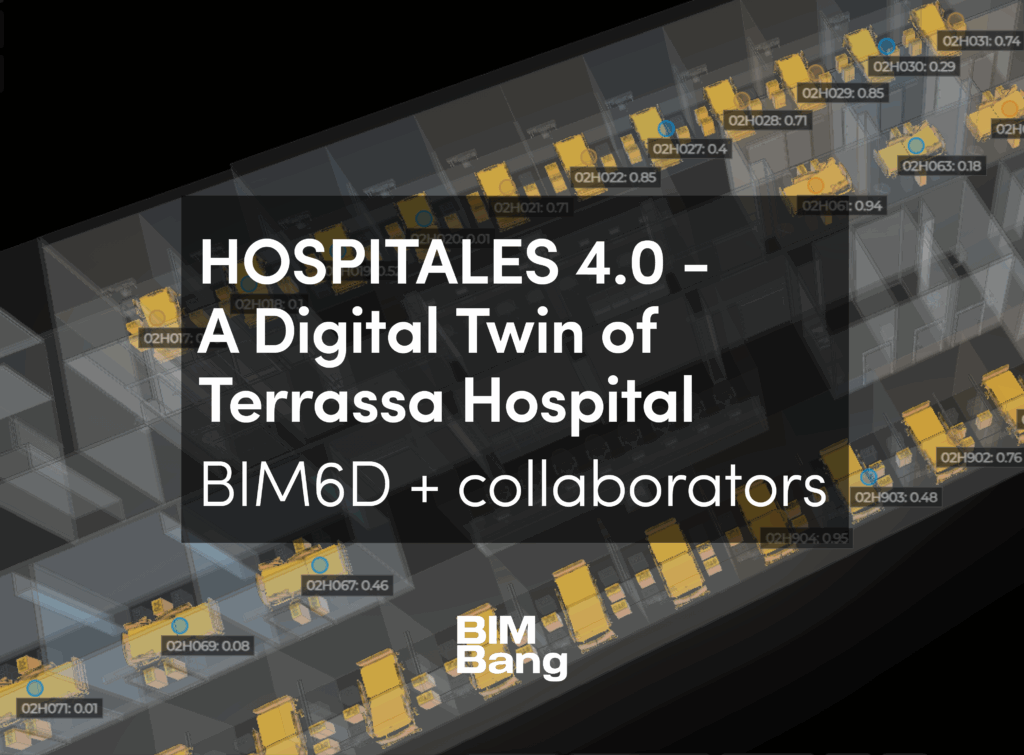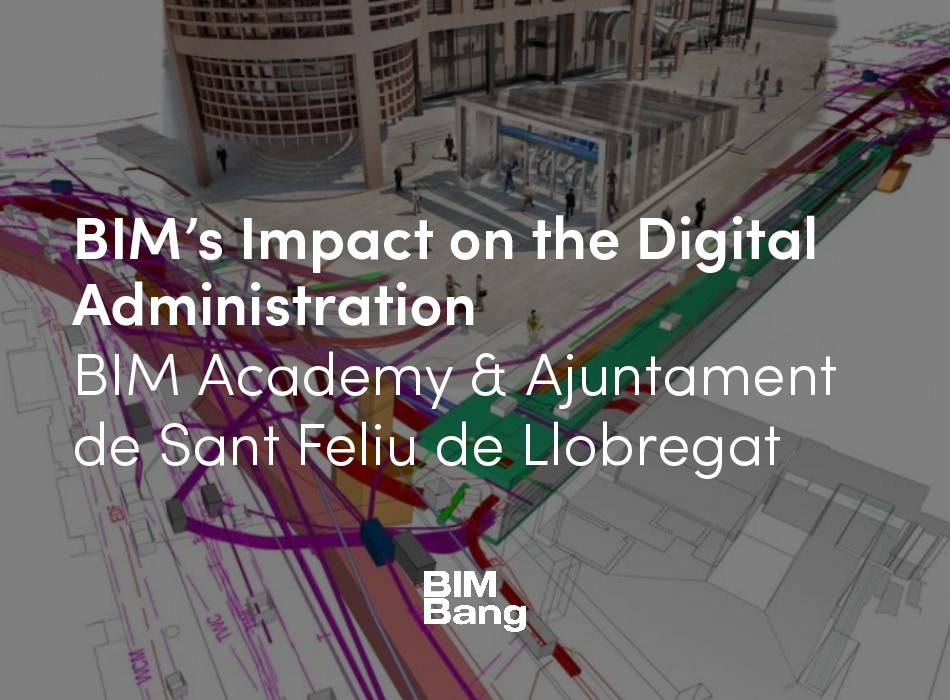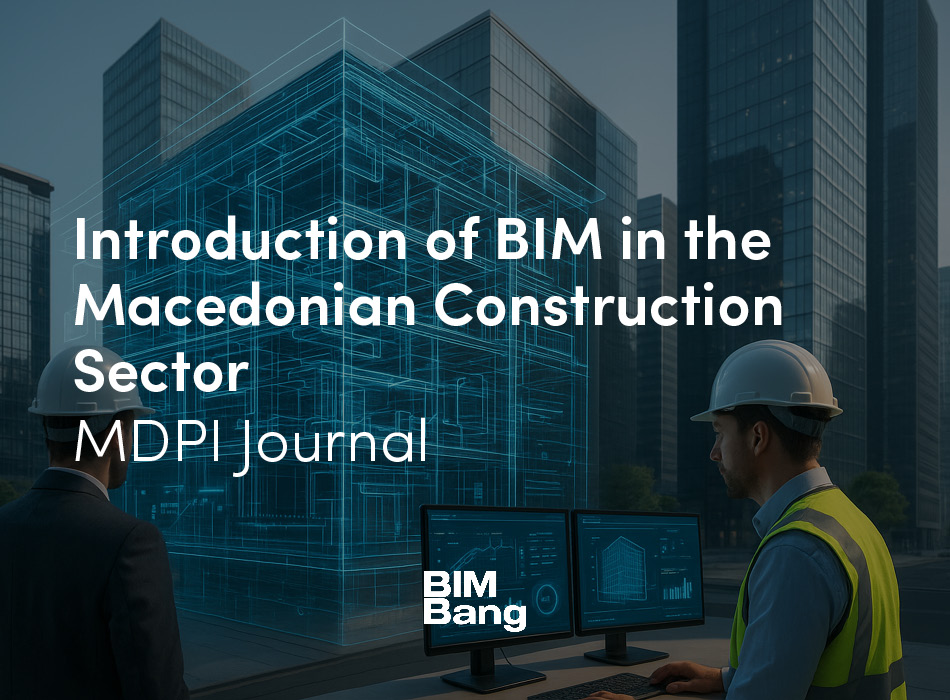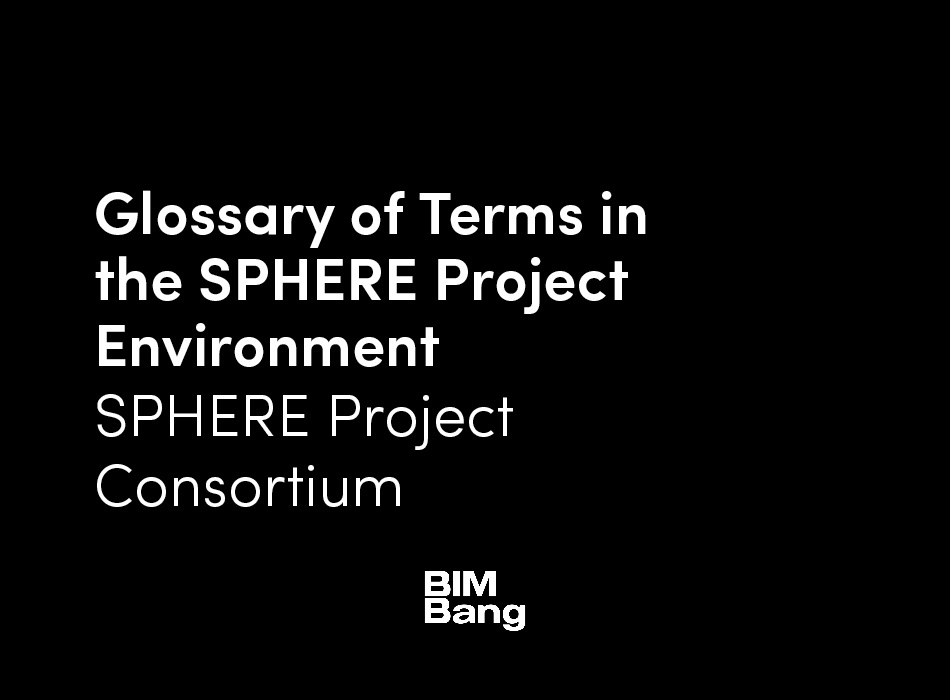The project consists in the construction of the new kindergarten building for Escola Betània Patmos in Barcelona, which serves as the new gate to the whole campus. The project is located in a residential neighborhood with isolated buildings surrounded by parks and indoor garden areas. As such, the most important aspect was to reduce the visual impact of the building from the outside.
The school is located on a sloping site, and it adapts perfectly to the ground, set into the slope where the ground allows it and adjusting to the existing rock where digging was not possible. The result is a terraced building where all the classrooms have a direct exit to a playground, which sits on the roof of the level below.
The building is organized very clearly in three different parts. First are the classrooms, which are organized in a comb-shaped plan on each floor with two paths for circulation: in the interior without any corridors, through the classrooms that can be joined by opening sliding doors; and in the exterior, through the playground under a big pergola.
The different floors are connected to each other through a central space that works as a vertical communication core, consisting of ramps, stairs, an elevator and restrooms. The entrance to the building opens directly onto this area, which has been designed to be a learning space, as well as a place where all the school’s students can meet. It is formed by a sequence of wide and open spaces that are connected to one another and bathed in natural light.
Finally, on the other side of this large space, there are the communal classrooms (arts and crafts, music and sports), management spaces, the dining room and the kitchen.
The school was designed under sustainability and energy efficiency parameters and has obtained the LEED Gold certification. The large open-air surfaces resulting from the terraced building typology are used as a rainwater collector. Then the water is stored in a tank and reused for watering the green spaces. The external finish of the façade is bare concrete, combined with aluminum and wood for the openings. The southern façade is protected from the sun with vertical slats and pergolas.






