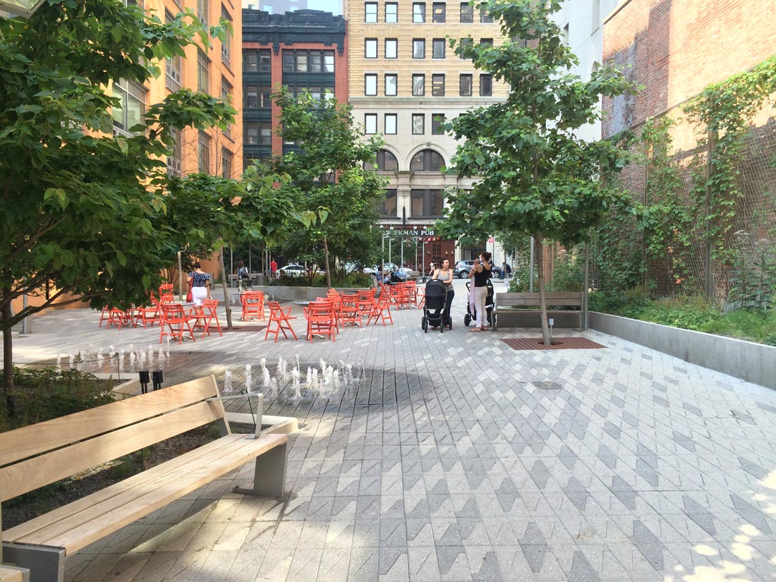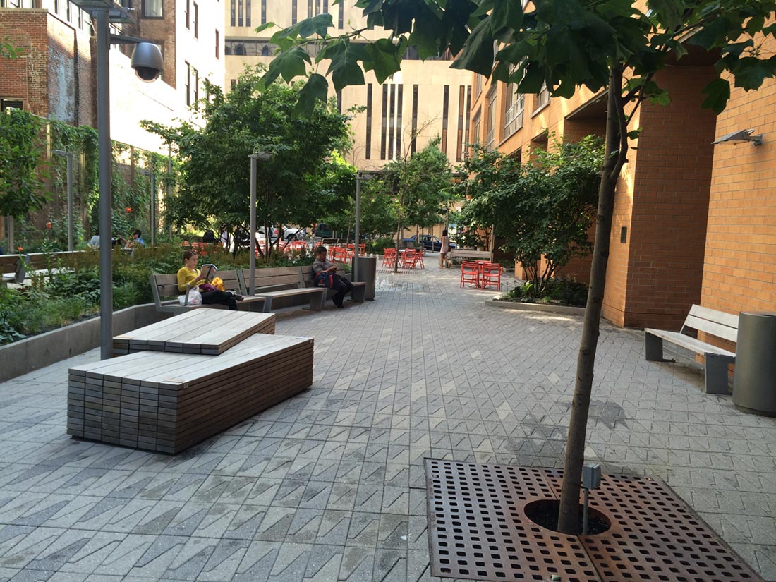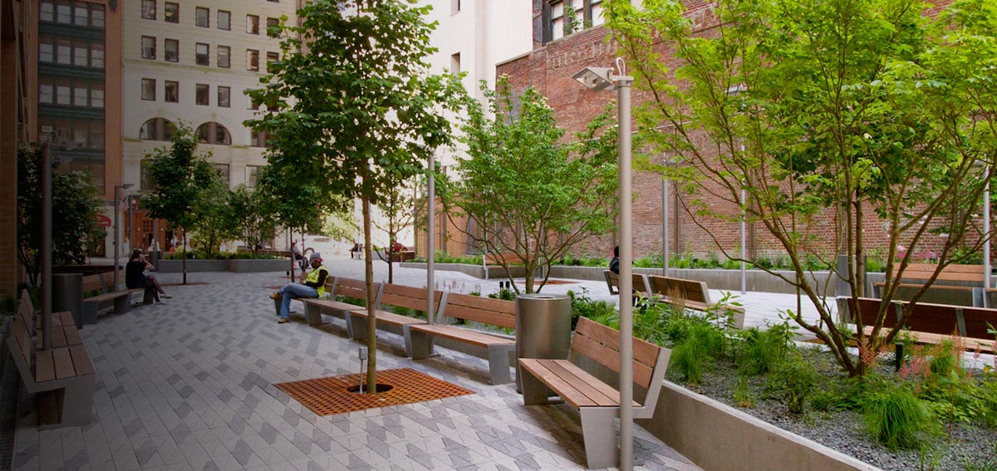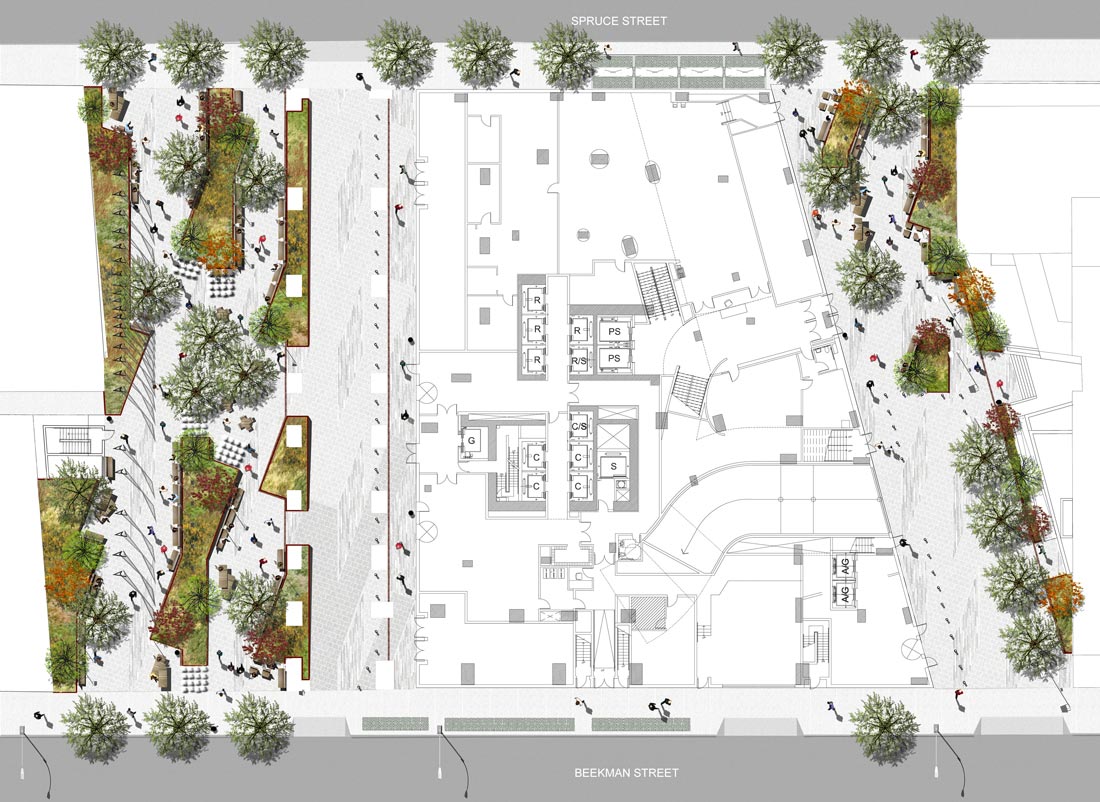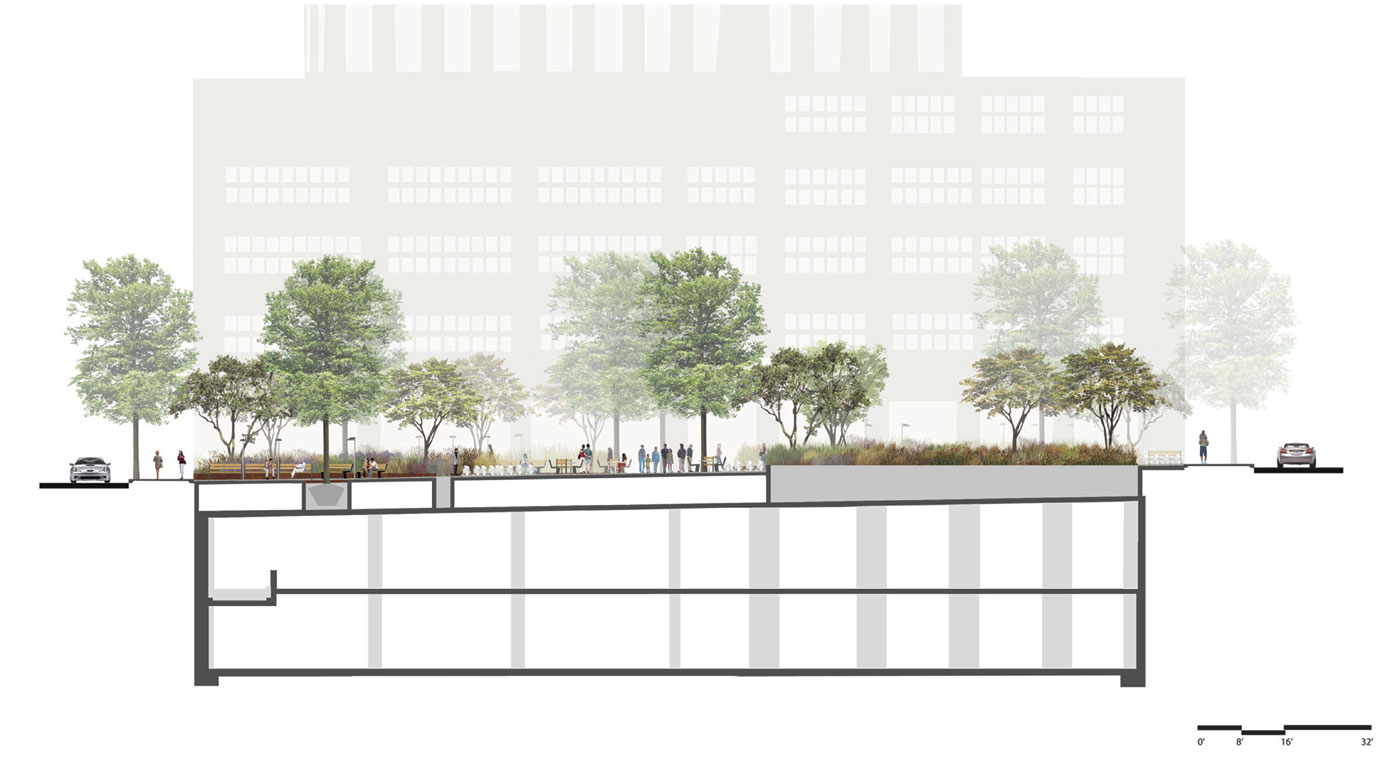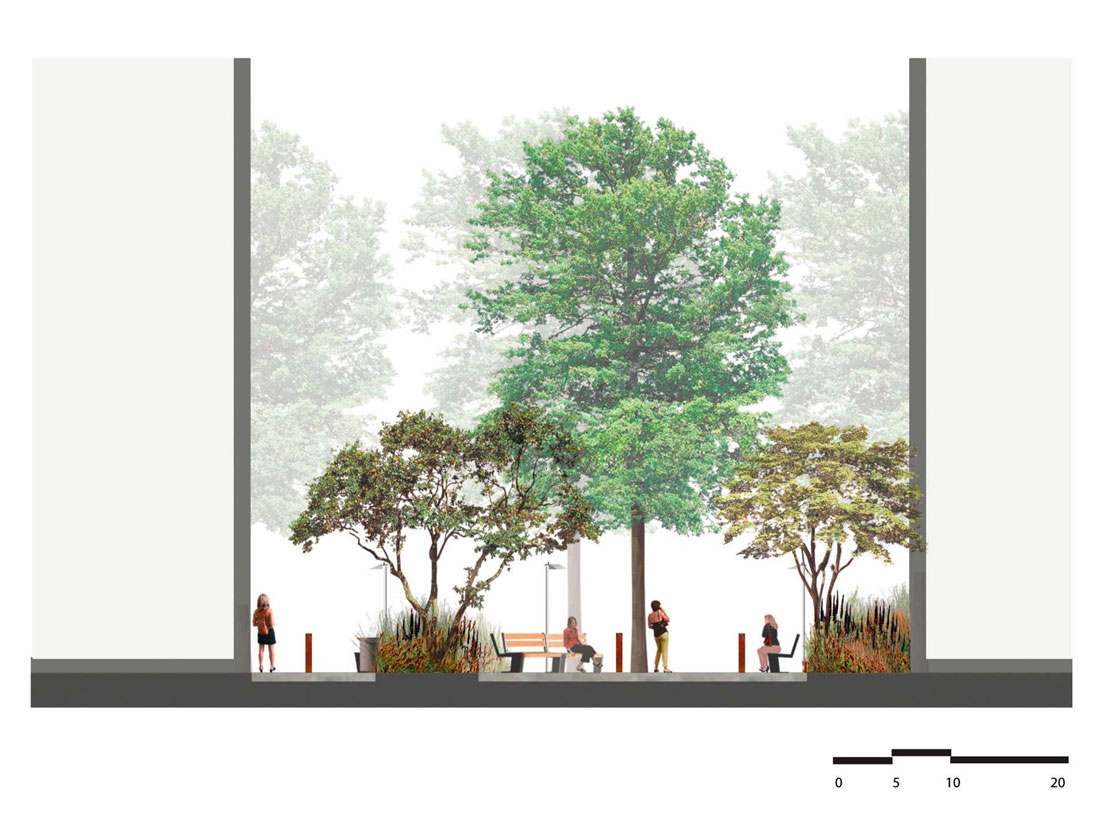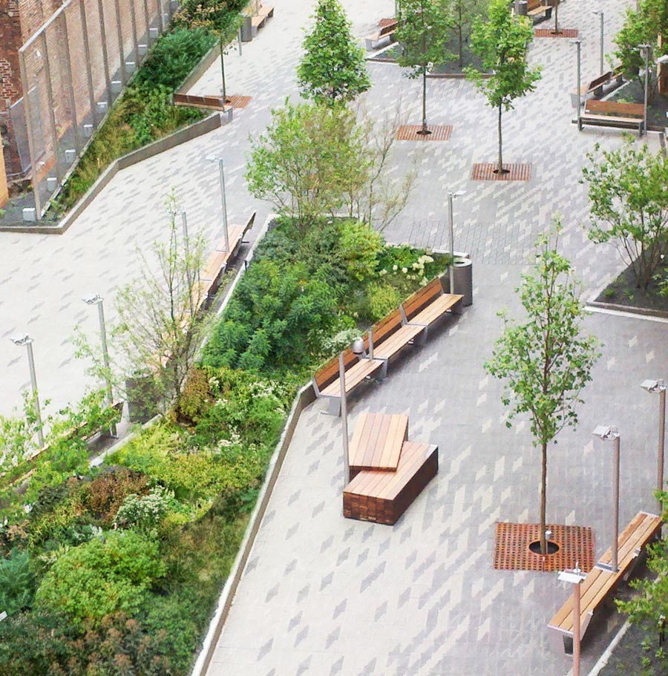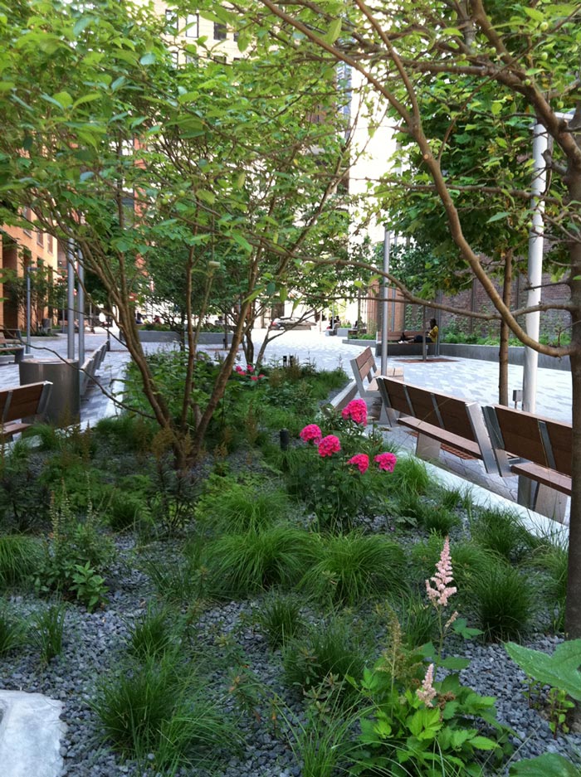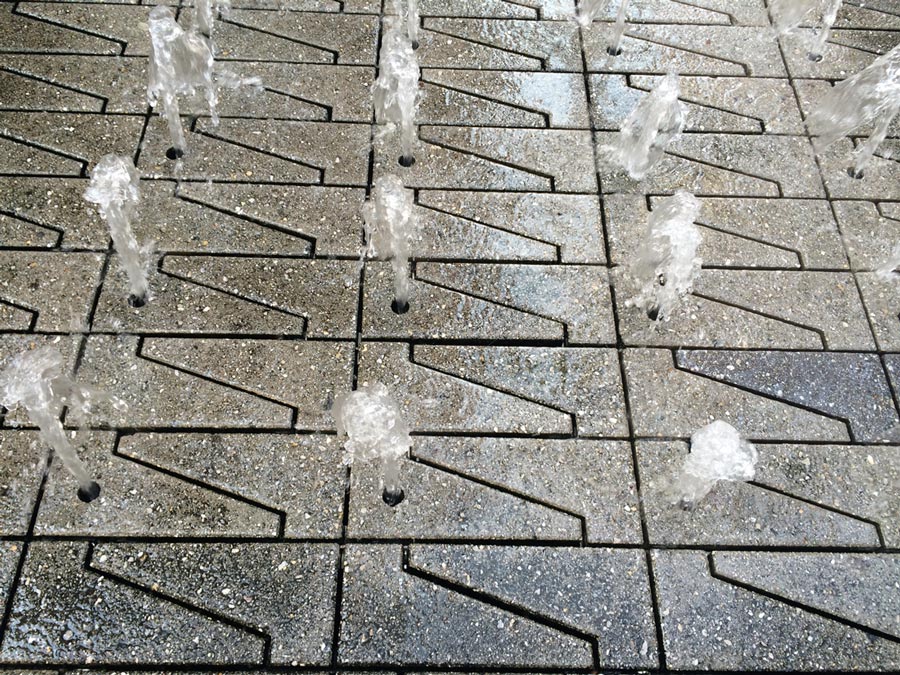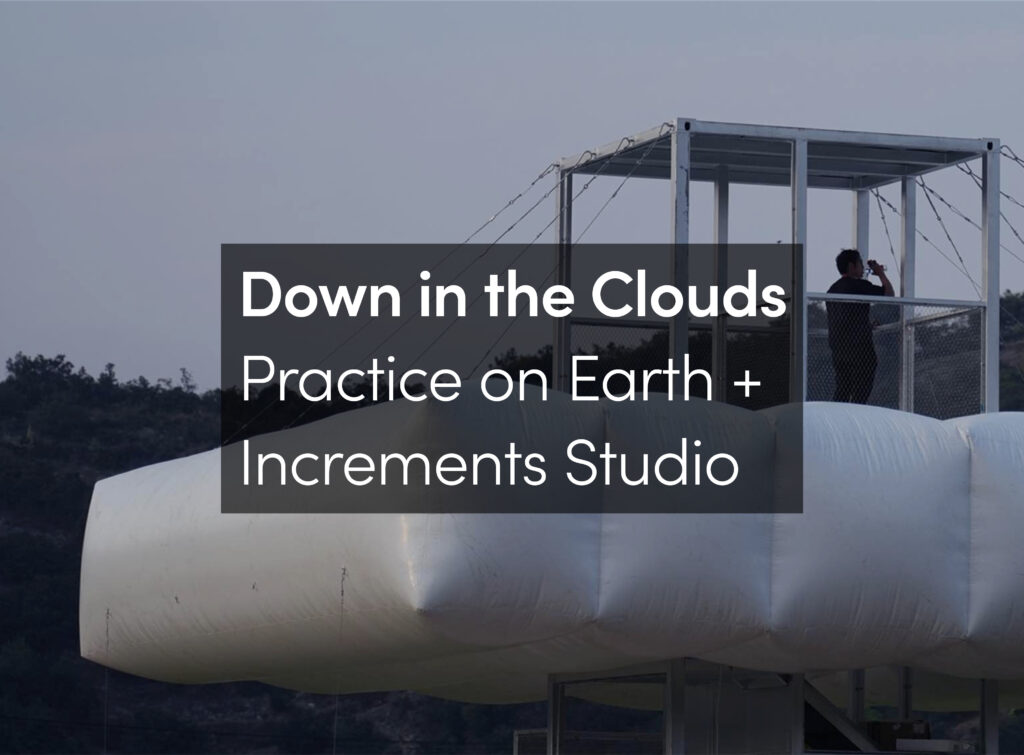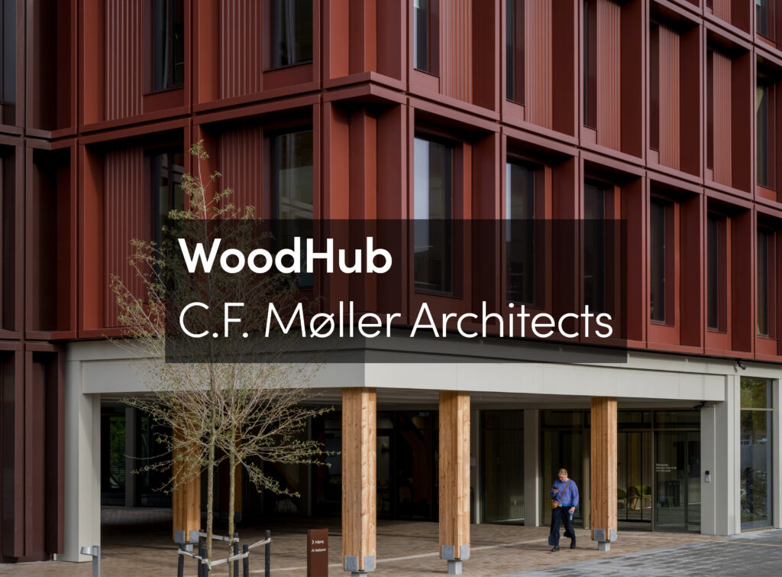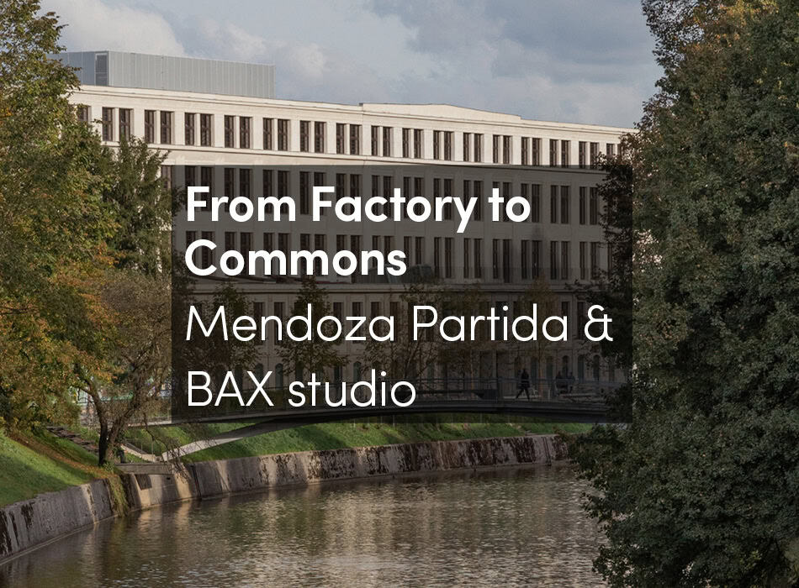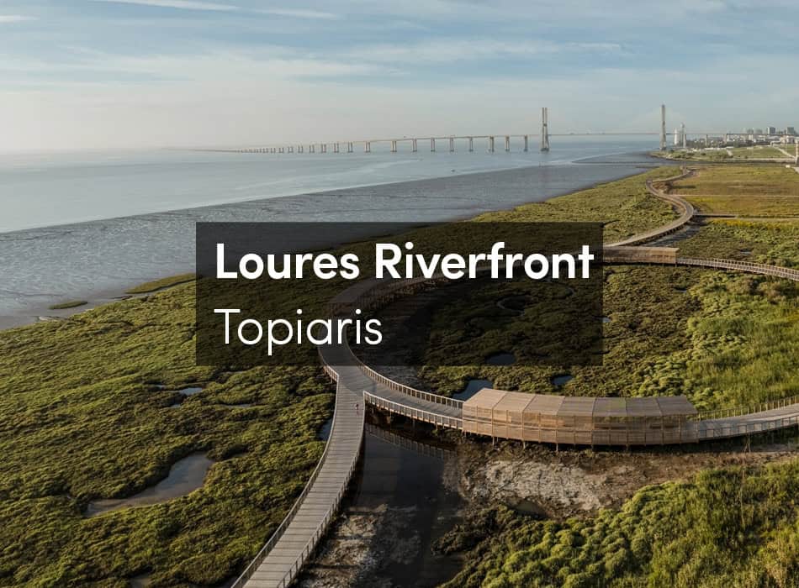Beekman Plaza, located in downtown Manhattan is a privately owned public plaza designed by James Corner Field Operations in collaboration with well-known horticulturalist Piet Oudolf and with Frank Gehry Architects, lead architect for the residential tower.
Located in downtown New York, Beekman Plaza and William Street Plaza will be situated over a parking garage and accessible from both Beekman Street and Spruce Street, while accommodating the programmatic needs of residents, visitors, students and office goers. Because of the existing and proposed adjacencies to the plaza it will be occupied during both the daytime and nighttime and support a high amount of traffic volume and passive uses.
Site Plan
Section
William St. Section
Planting
The network of trees will provide intimate spaces and additional shade through select canopies, while dappled light will filter through other canopies. This will be accomplished through a layering of canopies comprised of an upper canopy, mid-canopy and understory canopy, all varied in height, form and characteristics. The tree palette for this aggregate will include Liriodendron tulipifera, Cornus florida, Sassafras albidum, Amelanchier arborea and Clerodendrum tomentosum. For Beekman Plaza, minimum tree quantities established by the NYC zoning code requires 23 plaza trees and 6 sidewalk trees. For William Street Plaza, minimum tree quantities established by NYC zoning code requires 8 plaza trees and 2 sidewalk trees. This layering of heights and texture will also be apparent in the selection of grasses, ranging in height from 12”- 48”.
The grasses will be a variety of Carex and Molina, specifically Carex ebonea, Carex sidrosticha, Molina caerulea ‘Moorhexe’, Molina caer ‘Heidebraut’, Molina litoralis ‘Transparent’. Parthenocissus quinquefolia will be the vine used on the screen and as a climber. This vine, along with the grasses and trees, will all provide spectacular annual seasonal interest.
Materials & Site Furnishings
The planting will be intermixed with the plaza paving to conform to the NYC zoning code minimum requirements of a 50% hardscape/ planting ratio. The hardscape walking surface will consist of concrete and granite. Seating for the plazas will need to fulfill the NYC zoning code minimum requirements of 149 linear feet of fixed seating (ex. 25 seats at 6 linear feet) and 100 maximum allowed movable seats for Beekman Plaza and a minimum of 71 linear feet of fixed seating (ex.12 seats at 6 linear feet) and 47 maximum allowed movable seats for the William Street Plaza. Adequate lighting, based on the required foot candles needed for the entire space, will provide safety during nighttime use. This lighting will be distributed at different intensities and appear in the form of tree uplights, in ground lighting, pole lights and possibly path lights if needed. Other miscellaneous site furnishings that will be included are tree grates, where trees are not in planting, trash receptacles and bike racks.





