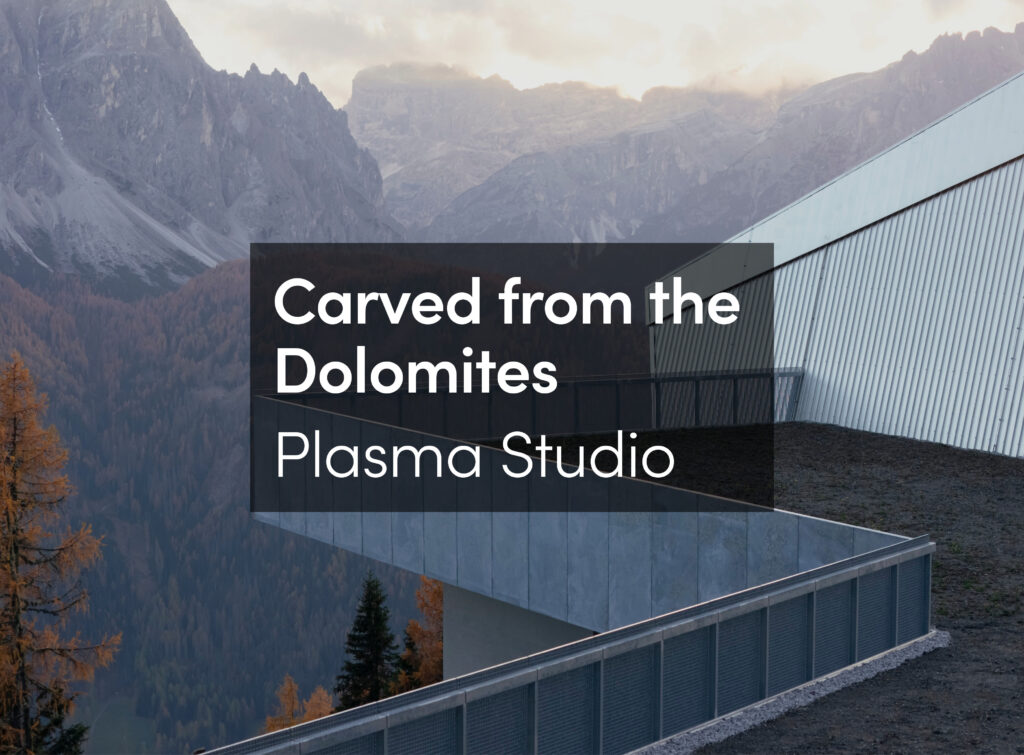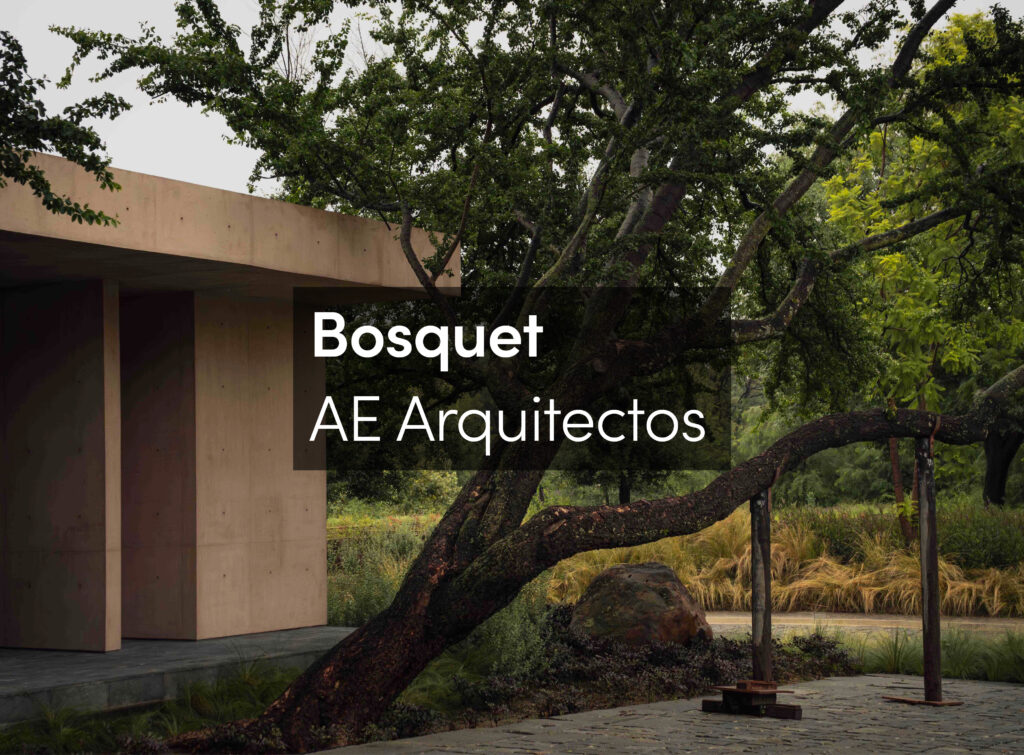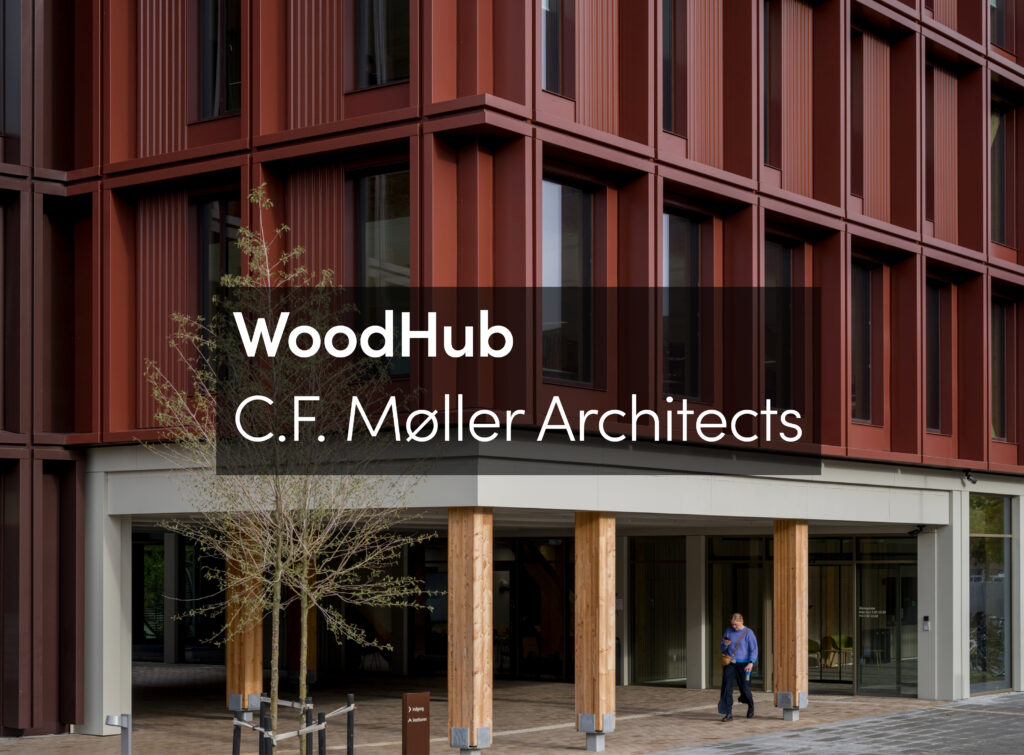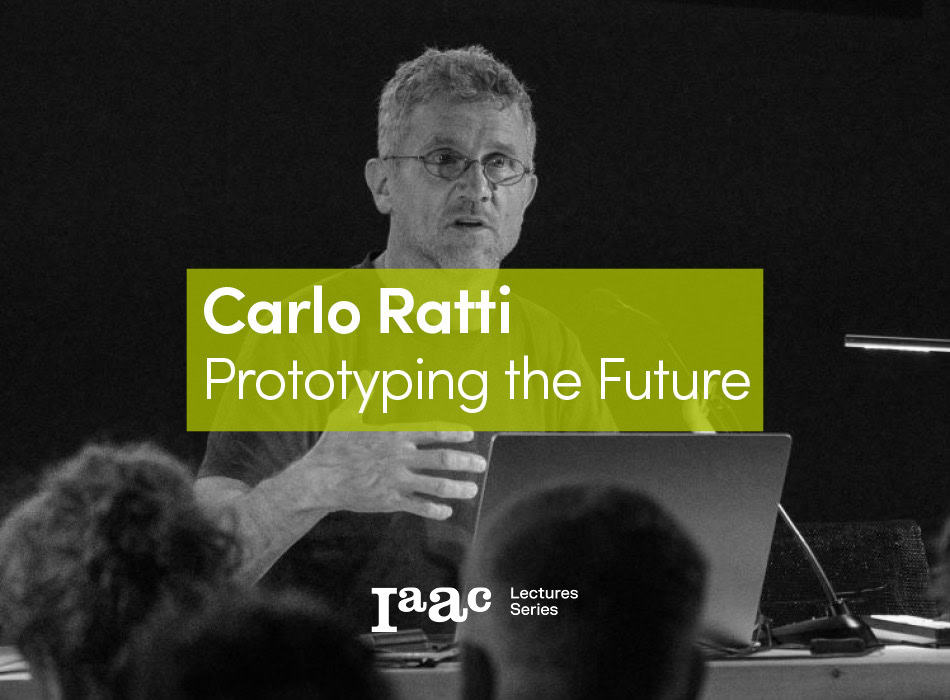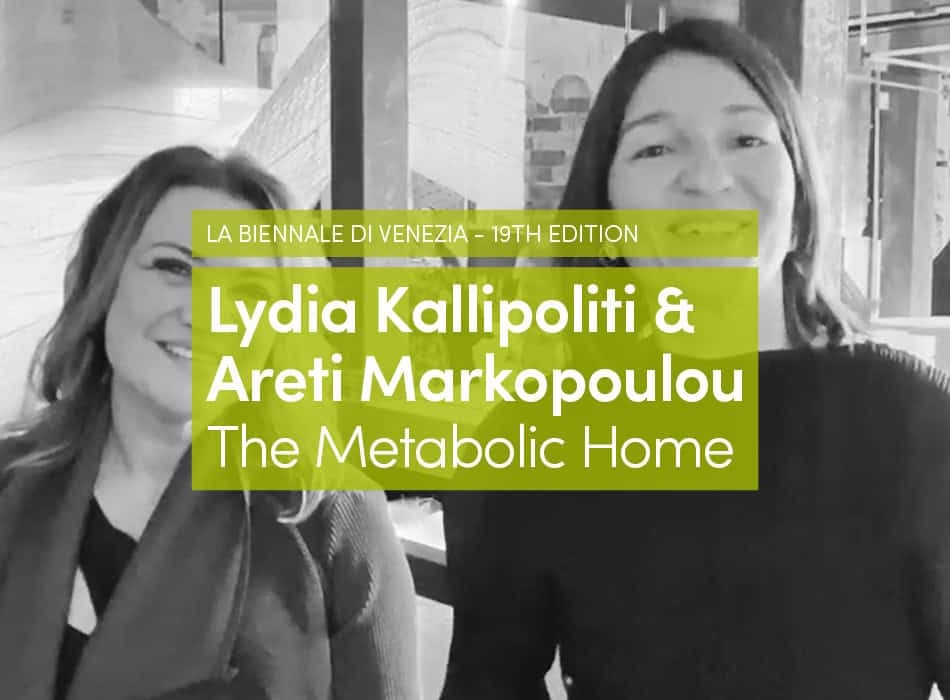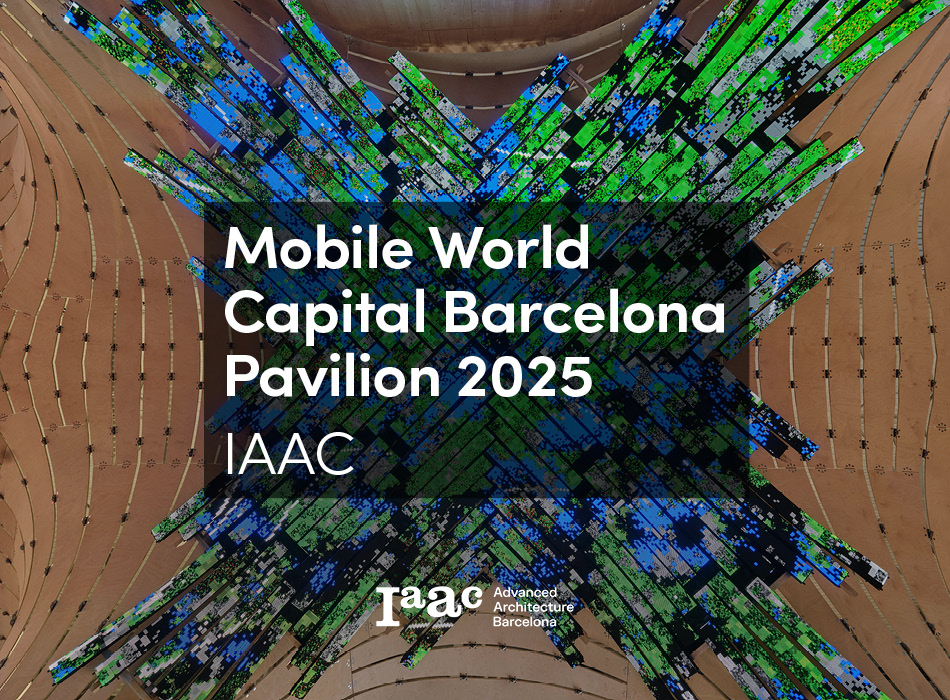Under the title “IAAC: Prototyping the Future,” the installation will showcase a large-scale model of this new iconic building in the 22@ district of Barcelona, developed in collaboration with the Barcelona City Council. It will house the new headquarters of the Institute for Advanced Architecture of Catalonia (IAAC). The “Barcelona Urban Tech Hub” project is presented as an architectural manifesto exploring the role of collective intelligence in creating spaces for urban innovation. Through the use of biomaterials, industrialization, and self-sufficient strategies, the building will become a benchmark model for advanced and regenerative architecture.
The “Barcelona Urban Tech Hub” project, which will house the new headquarters of the Institute for Advanced Architecture of Catalonia (IAAC) and an urban innovation center, has been selected by curator Carlo Ratti to participate in the Central Pavilion of the 19th edition of the Venice Architecture Biennale. The Biennale will be held from May 10 to November 23, 2025, under the theme “Intelligens. Natural. Artificial. Collective.”
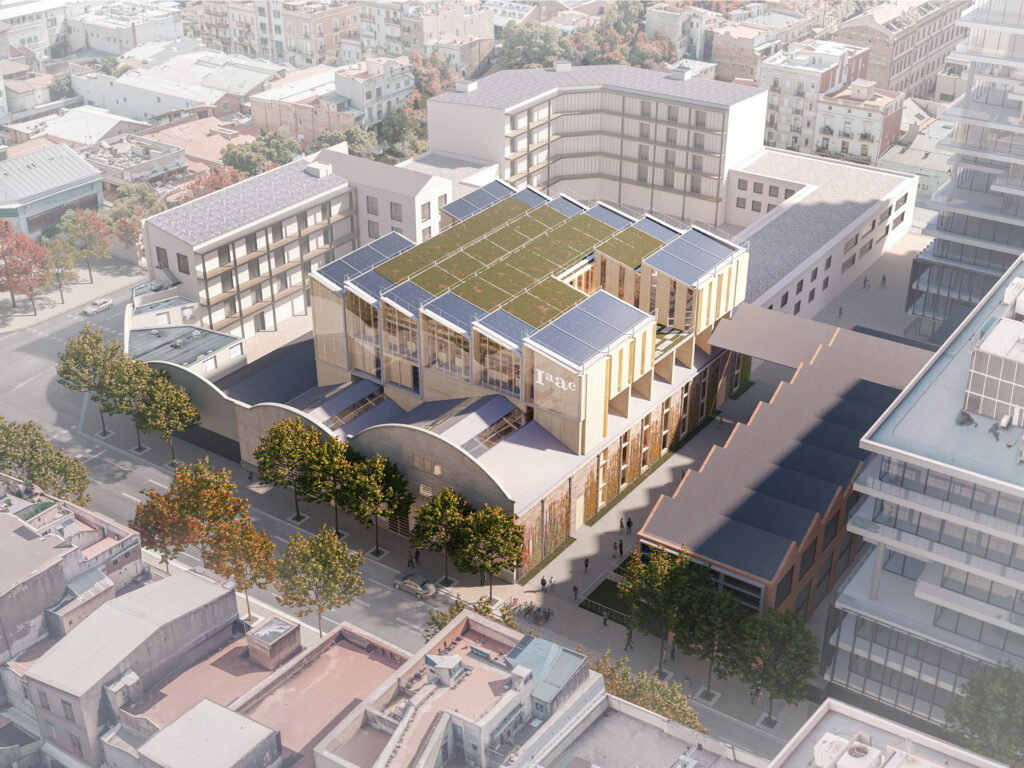
This new building, designed by architects Vicente Guallart and Daniel Ibáñez of Urbanitree, will be located in the former industrial warehouses of La Siberia in the 22@ district of Poblenou (Barcelona). The project will transform an outdated historical building into a prototype of advanced architecture, integrating innovative solutions developed over the past decade at the IAAC, such as:
- Industrial robotic construction with solid wood
- Self-sufficient buildings with decentralized energy systems
- Energy internet and intelligent resource management
- 3D printing with earth for sustainable structures
- Urban solar greenhouses for food production
- Open-source sensors for environmental monitoring
- Green walls with recycled water reuse systems
This synthesis of research and experimentation positions the project as an advanced model of regenerative architecture. It not only proposes a vision of the future for ecological architecture but also serves as a space for knowledge and experimentation in the field of urban innovation.
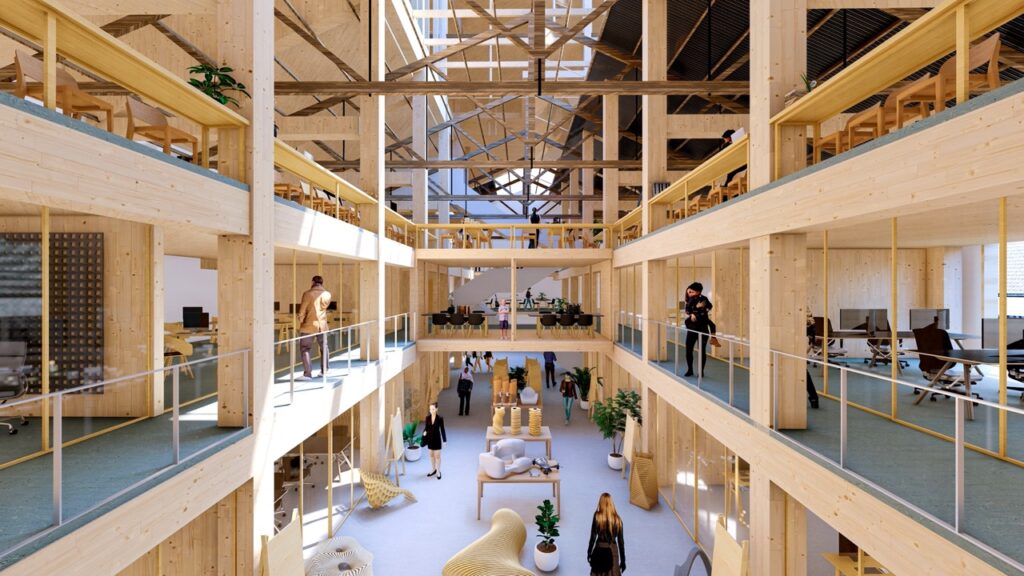
Developed in collaboration with Barcelona Activa from the Barcelona City Council, the new IAAC headquarters will be a hub for incubating and accelerating initiatives in urban technologies. Its design will result in a CO₂-negative building with a material and energy metabolism focused on self-sufficiency.
At the Central Pavilion of the Venice Architecture Biennale, a 1:10 scale model will be exhibited, representing the interaction between the historic brick structure and the new vertical extension in solid wood. This will exemplify the sustainable densification of the existing urban fabric. The project is presented as an architectural manifesto that transforms collective intelligence into spaces for urban innovation through ecological and technologically advanced architecture.
About IAAC and Urbanitree
The Institute for Advanced Architecture of Catalonia (IAAC) is a center for education, research, and innovation that envisions, designs, and prototypes the future of our cities. With more than 250 students from 70 countries, its headquarters in the 22@ district of Barcelona has become an international reference in advanced architecture and sustainable design. Urbanitree SLP, founded by Vicente Guallart and Daniel Ibáñez, is an architecture firm with ecological projects across Europe, Africa, and Asia. Among its works is “Terrazas para la vida,” Spain’s tallest wooden building, inaugurated in 2025 in Barcelona.








