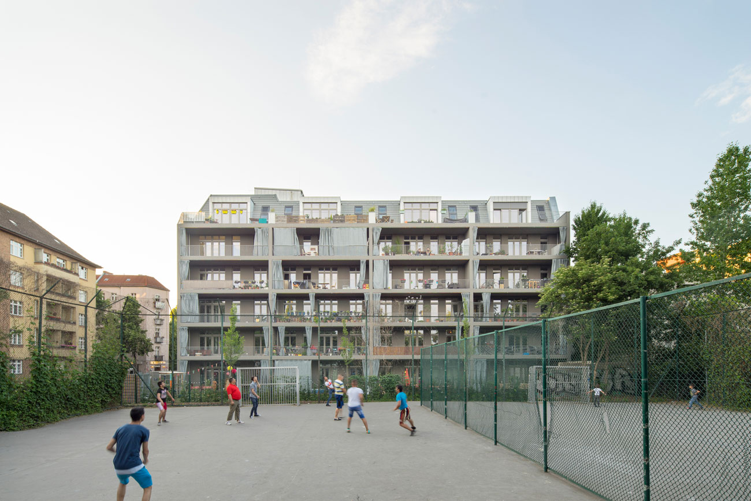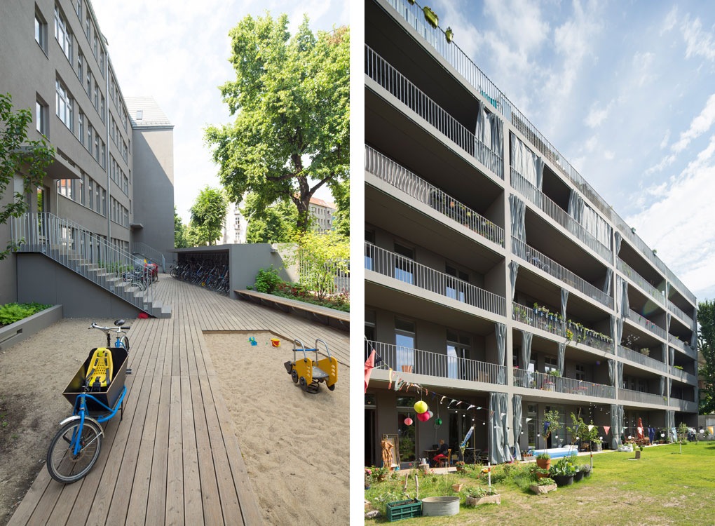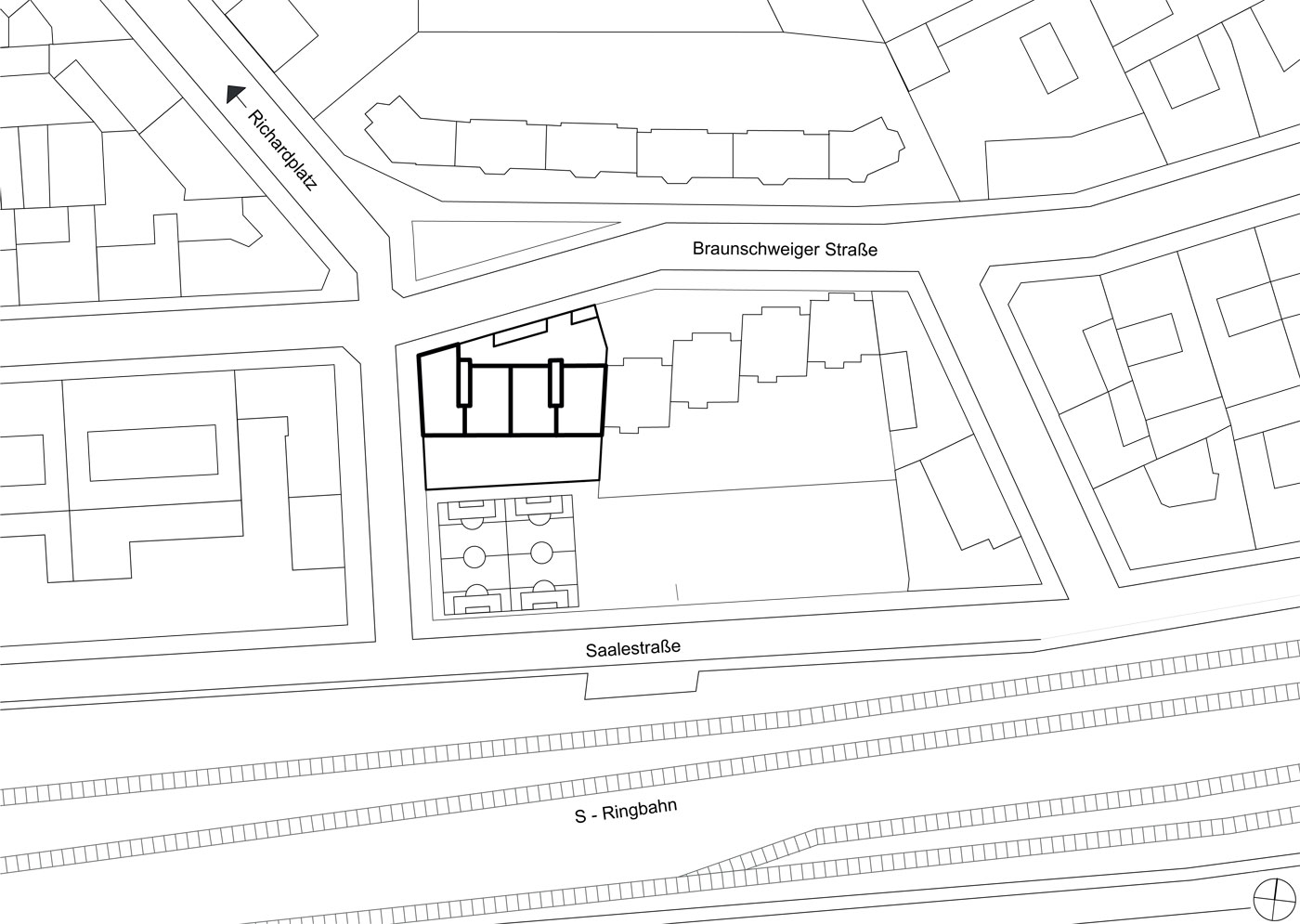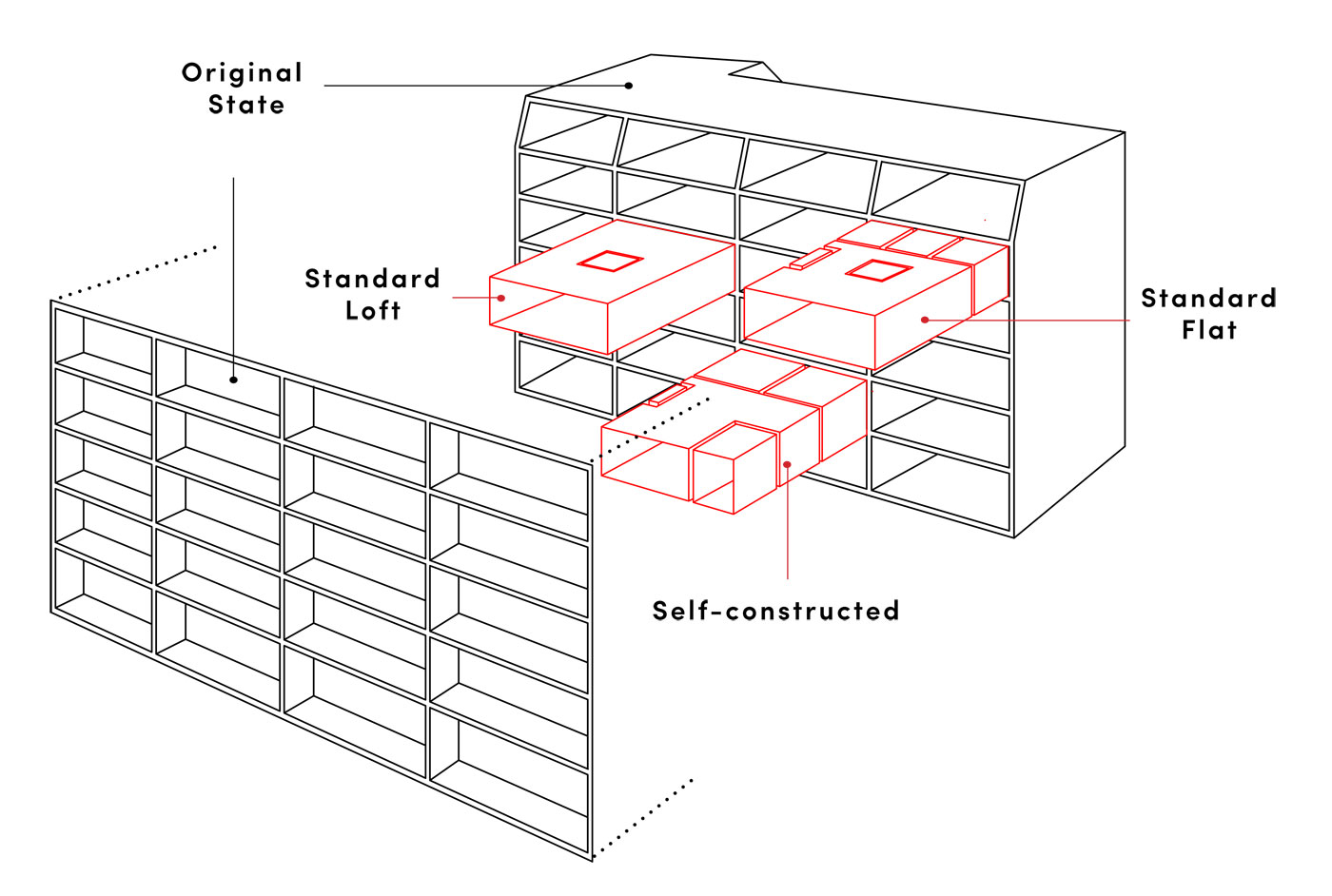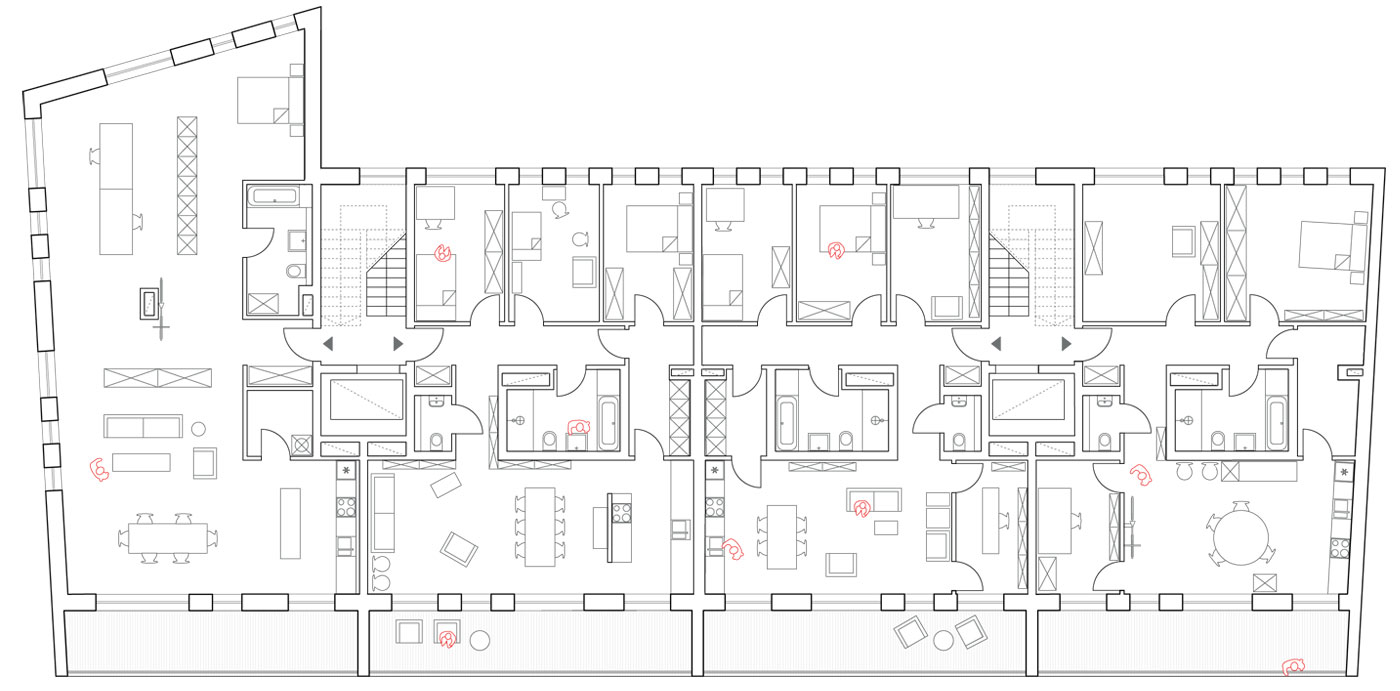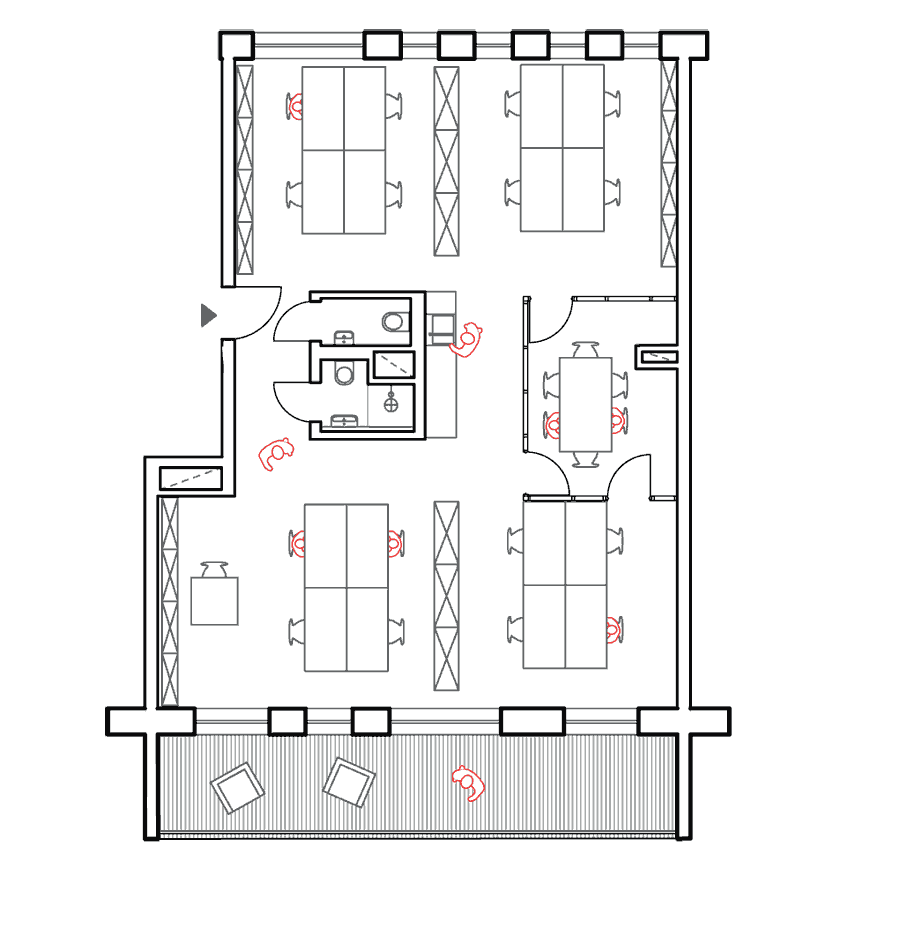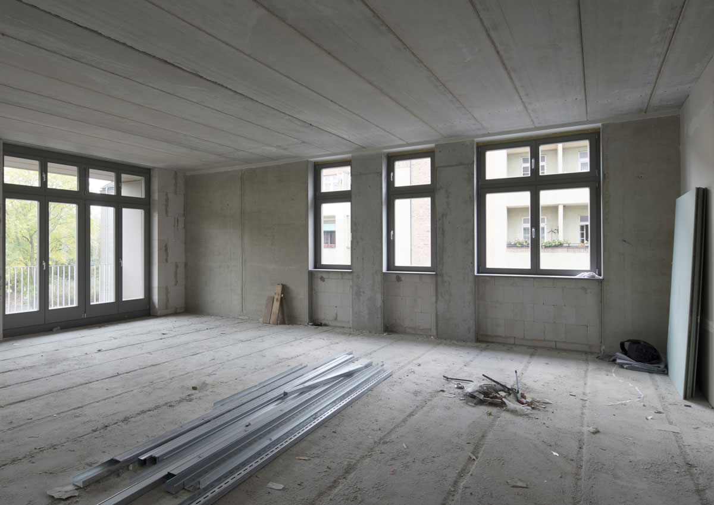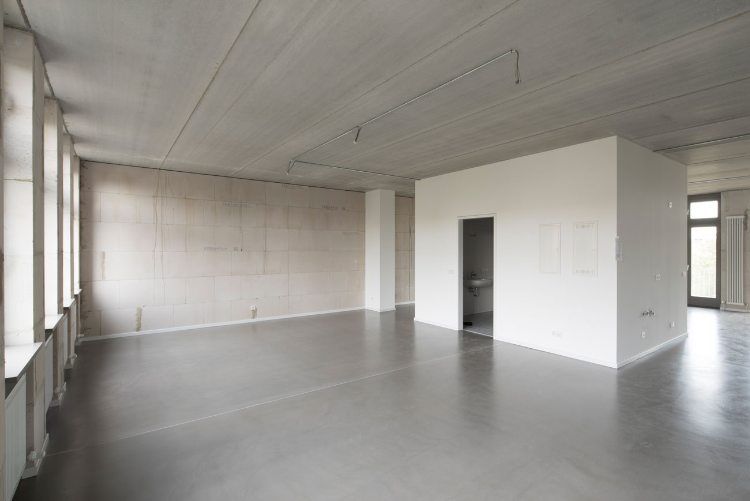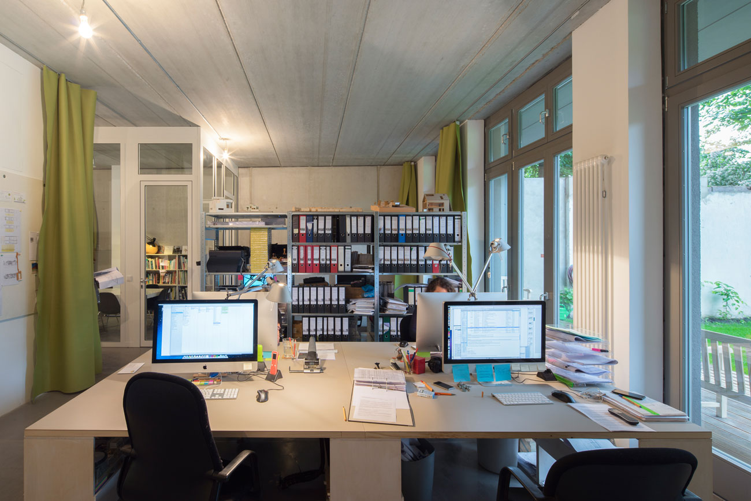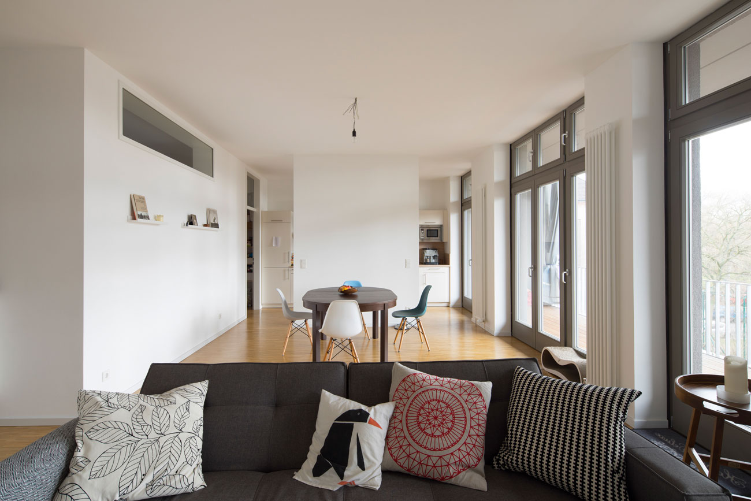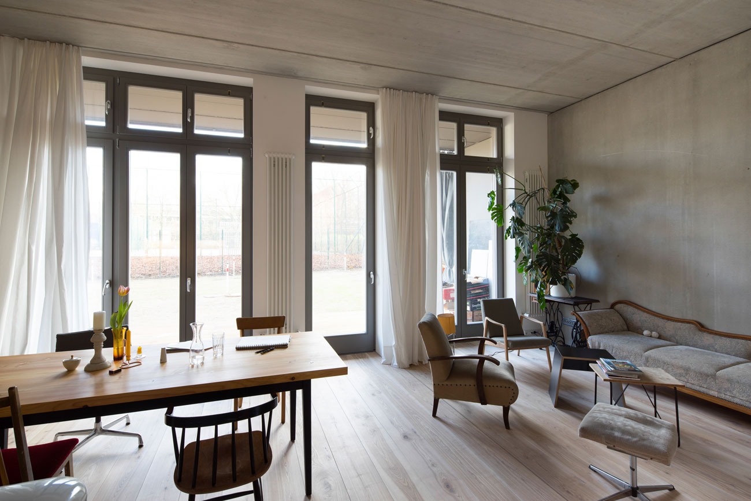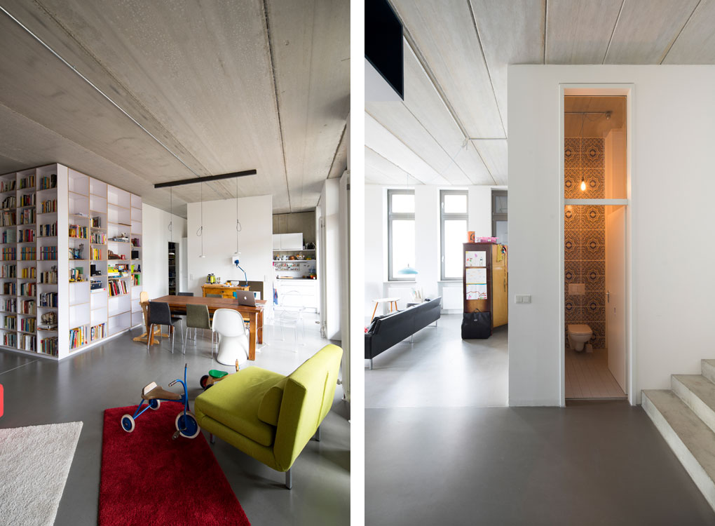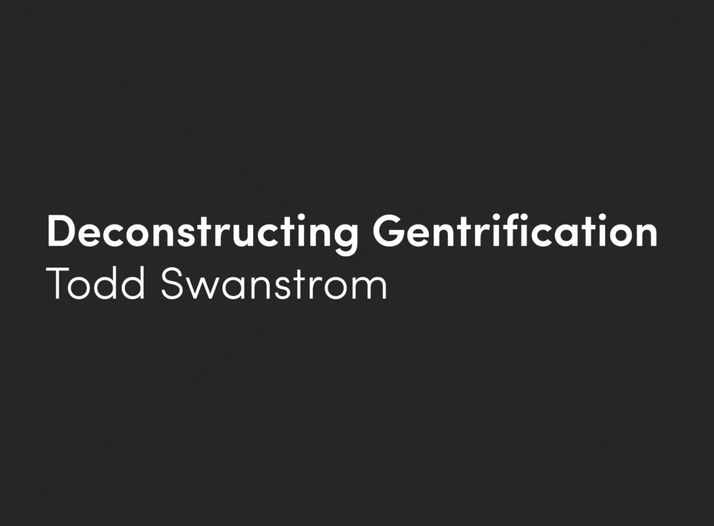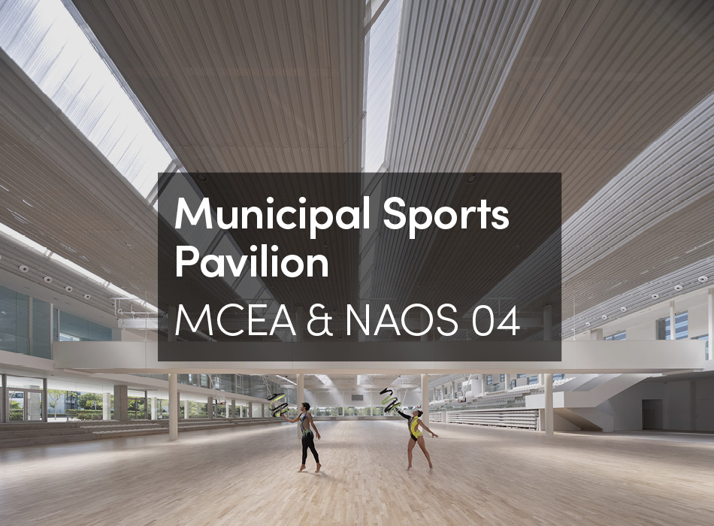This building group project contains 24 units for living and working. It is situated on a 1,400-sqm big corner site in Berlin-Neukölln that borders on the southern S-bahn-Ring.
The “Ausbauhaus” concept allows it to offer spacious living quarters for the prices of social housing (KG 300+400 beginning at 1,020 € / sqm, depending on the finished interior standard).
Siteplan
Plan
Flexibility Diagrams
The special feature is the fact that the owner / client is given the choice between different finishes levels, such as “standard loft“, “standard apartment“ or “take-over shell for self-finishing”. Thus the “Ausbauhaus“ can be tailor-made to the desired level of detail and budget. The building has a north-south orientation. All units are distinguished by a ceiling height of 3 metres and a spacious loggia to the south, which extends the living space toward the exterior over its whole length.
In keeping with the concept of the “Ausbauhaus“, the structural concept is based on a simple shelving system. This system enables economical and time-saving realisation using pre-construction. Through the disconnection between the floor plan and the supporting structure, plus the flexible perforated façade, various floor plan variations can be implemented without having to engage the overall structure of the building. A subsequent conversion of the units remains as easy as possible.





