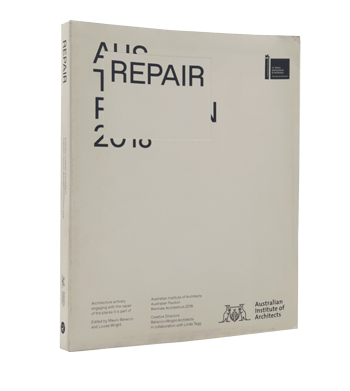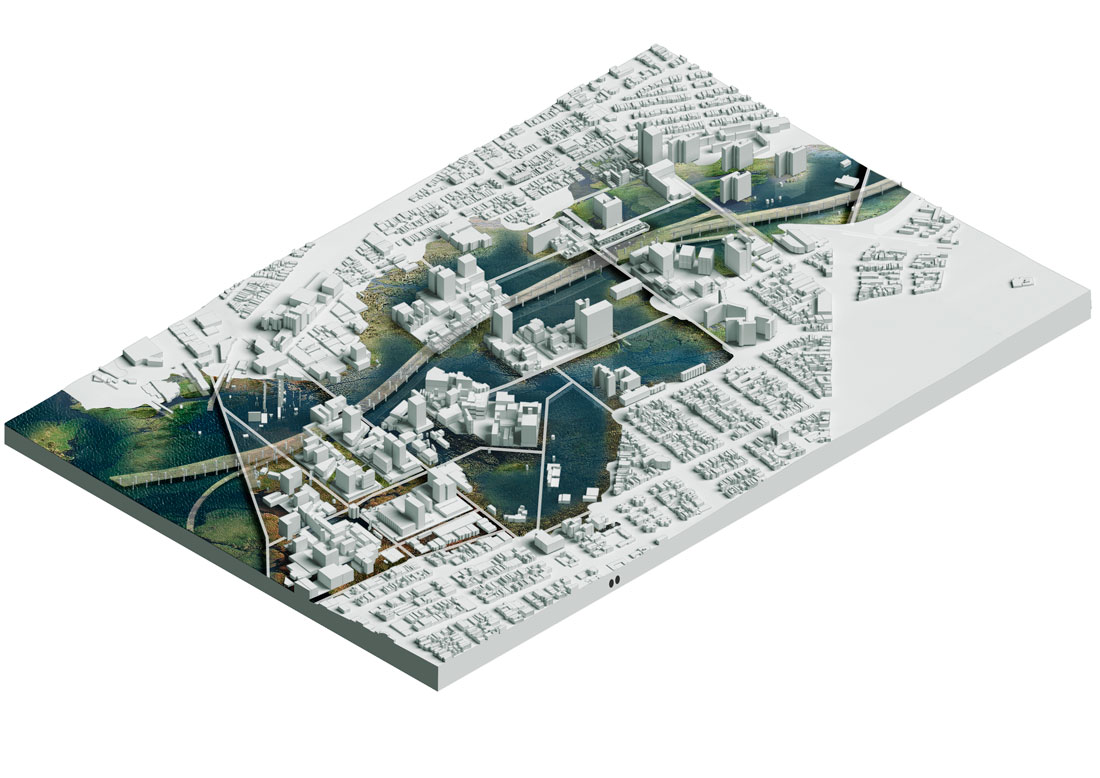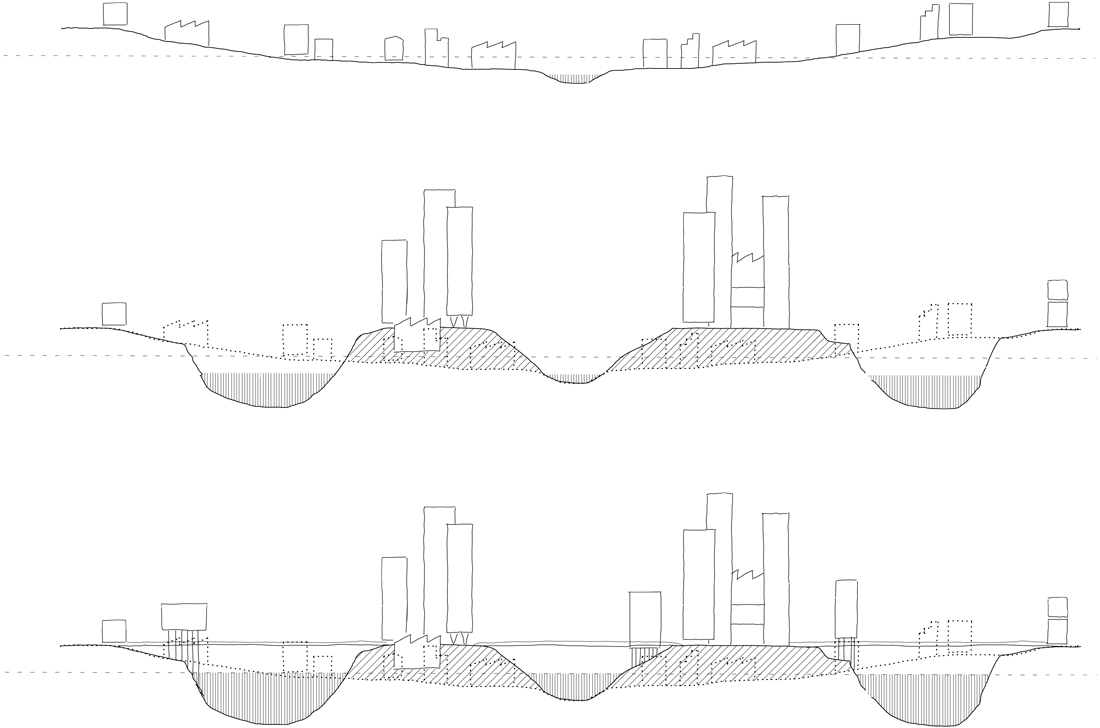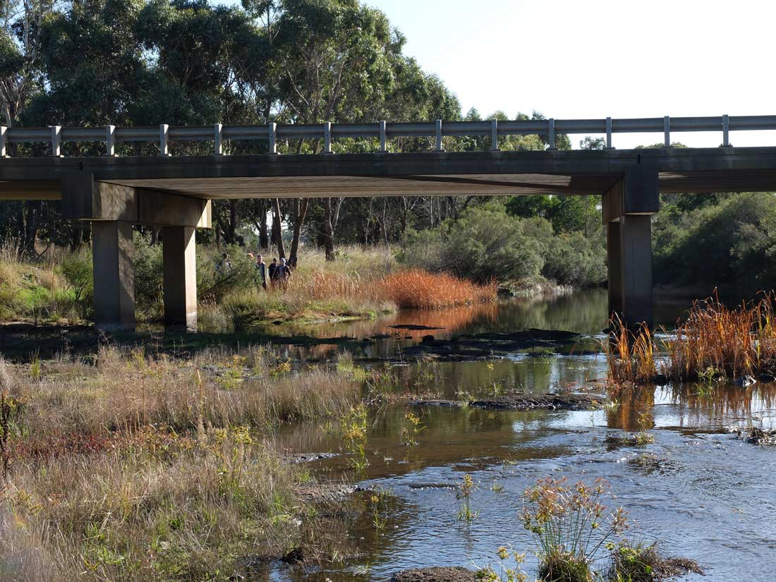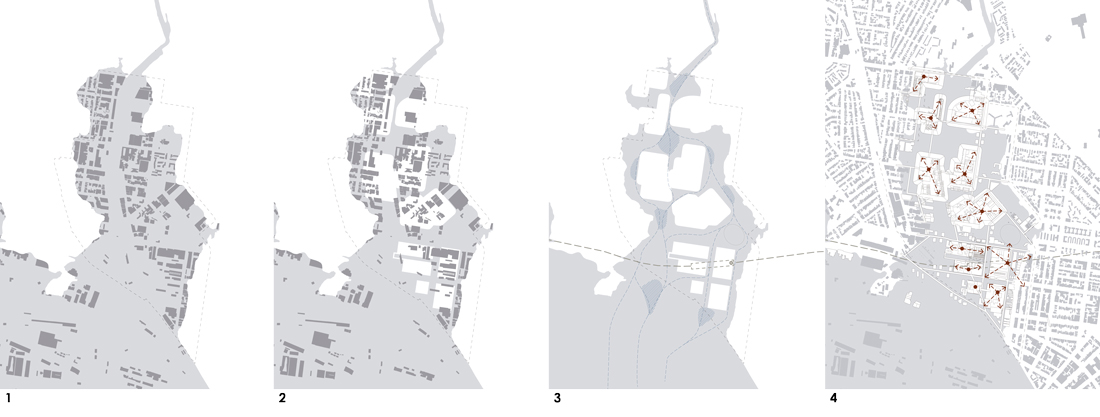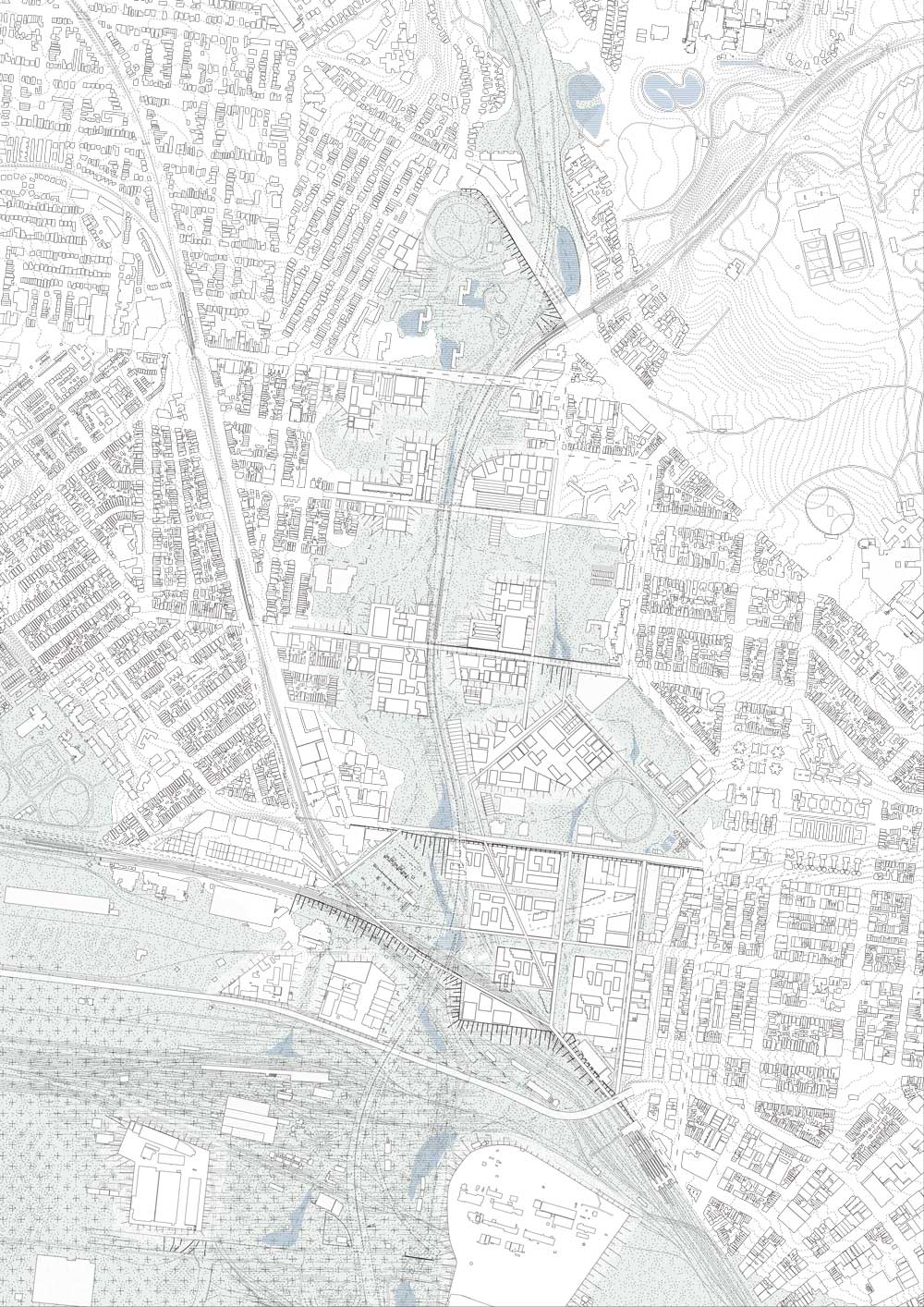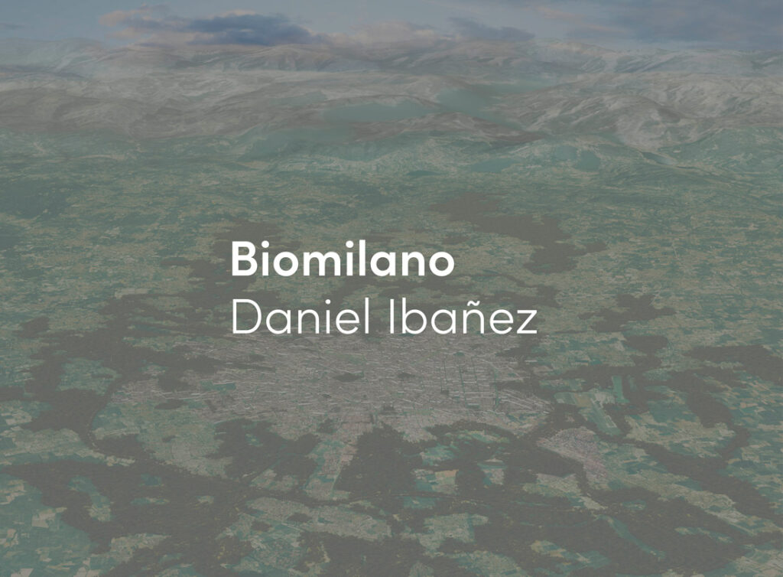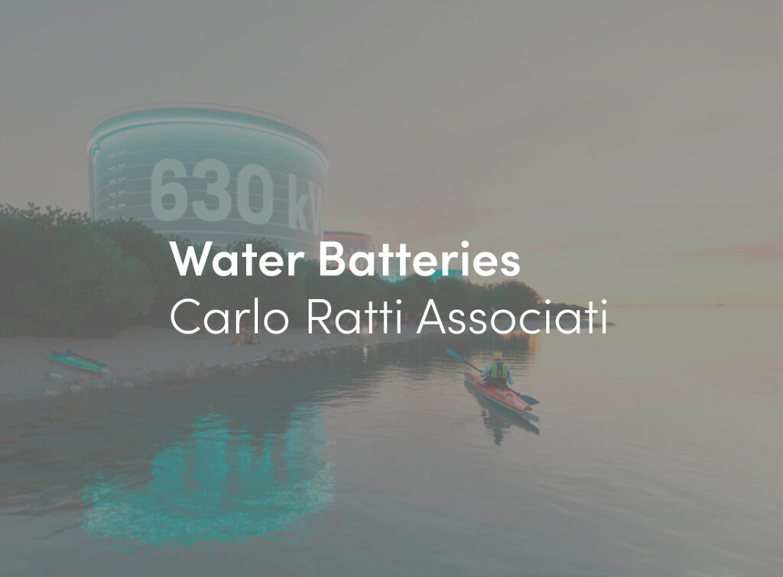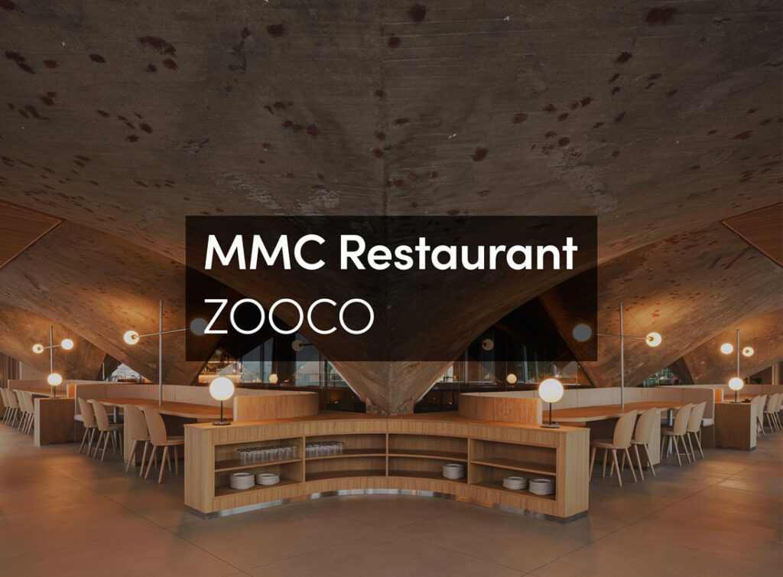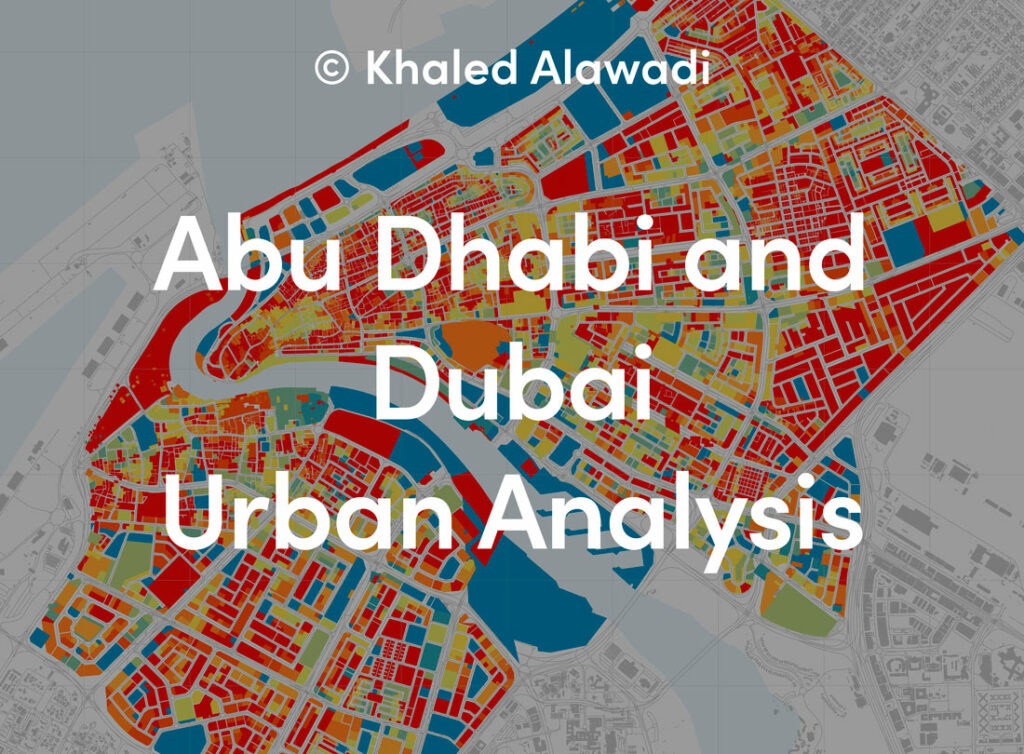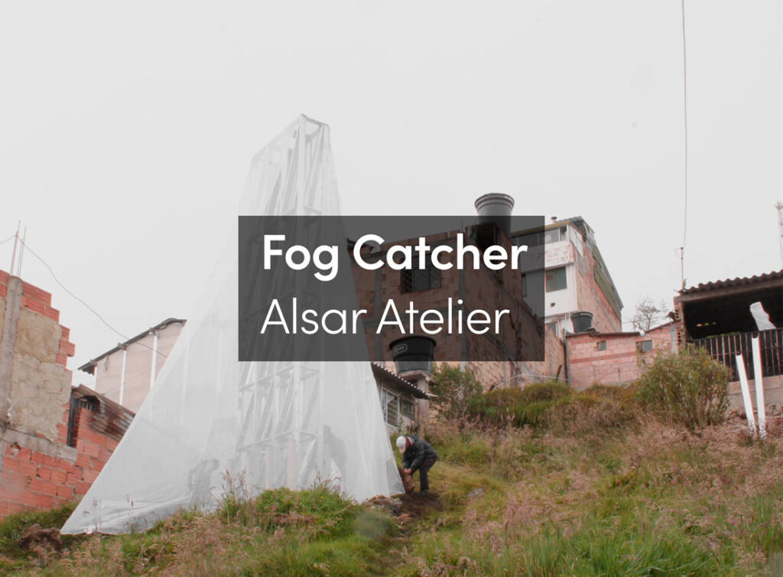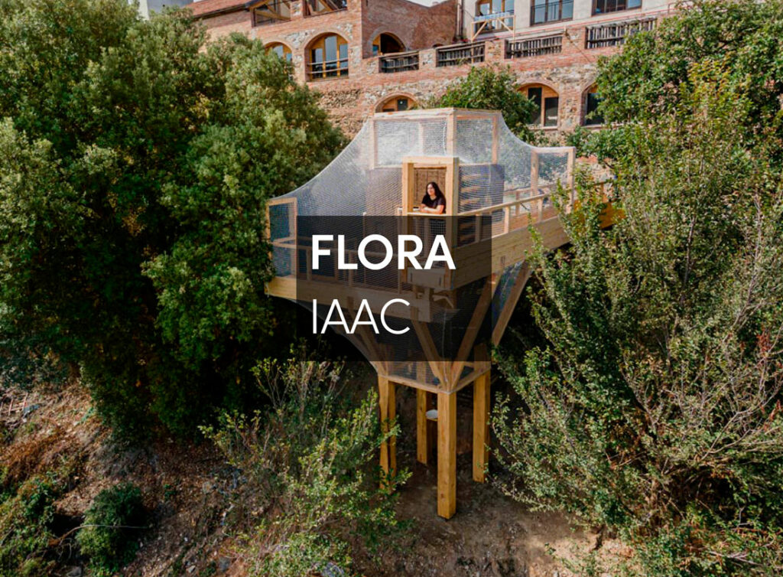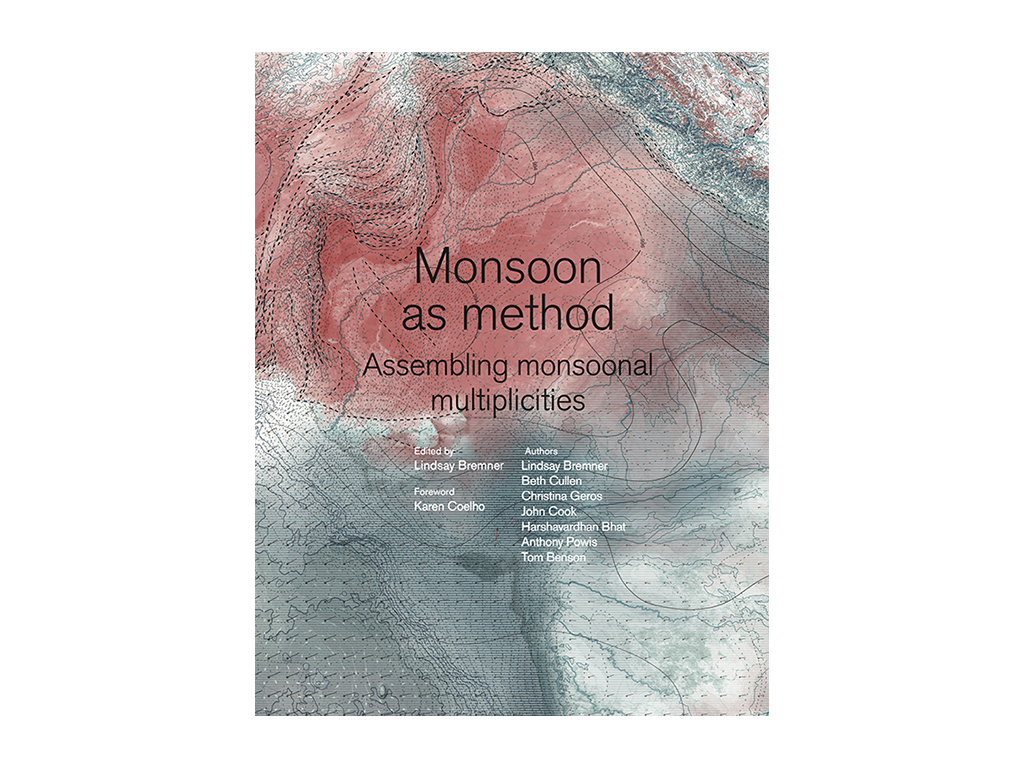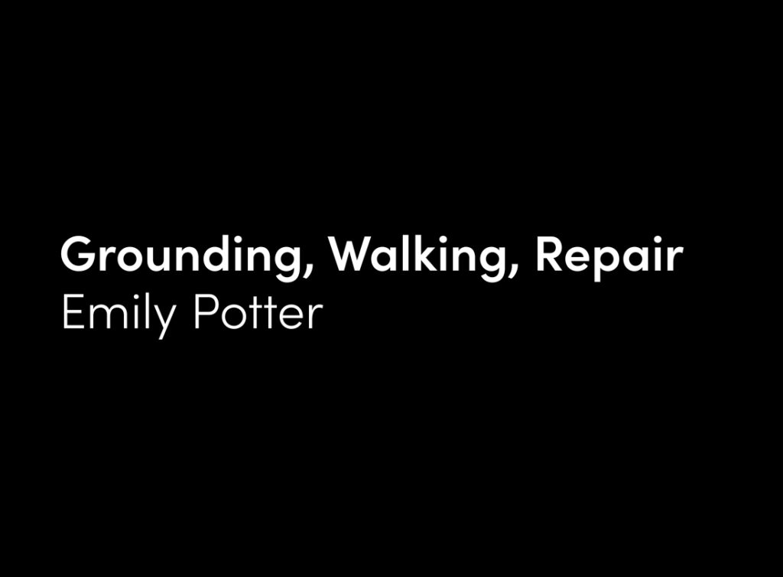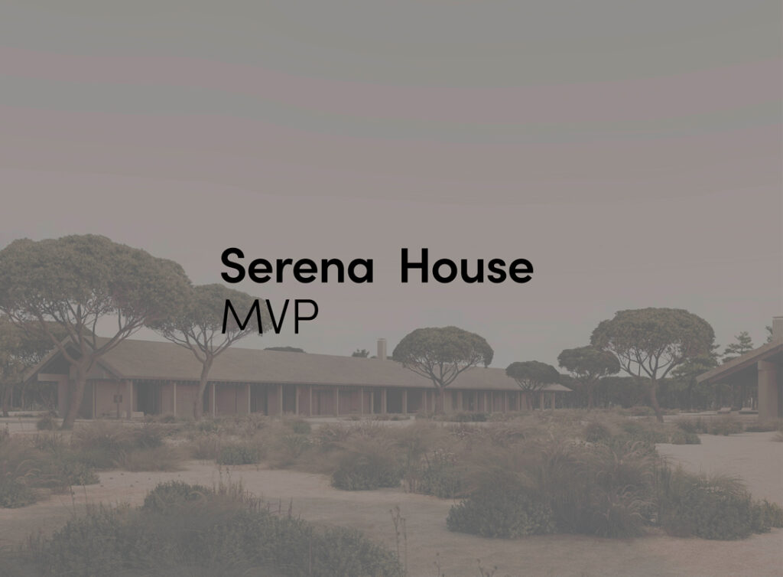This architectural/landscape vision is for the regeneration of the low-lying, post-industrial Arden Macaulay precinct in Melbourne. Referencing the hybridity of other altered lowlands, this vision imagines a future where dynamic natural and human-made environments coexist in a dense urban setting. Along the widened floodplain of Moonee Ponds Creek, braided watercourses and wetlands spread between artificially raised islands. New live-work buildings cluster around twentieth century remnants of walled gardens and deep flood-retention ponds, created from fill that raised the islands and that now collect and store water. The islands are connected by various modes of transit and knitted into the larger CBD precinct by high and low bridges that sit above the old road networks. Further upstream, the natural chain of ponds formation is nurtured back into existence, with the channelised drain broken down and meanders reinstated to slow down the velocity of floodwaters.
Flooded. © Monash University Urban Laboratory
Downstream, towards the swampy lagoon, a series of dams separate the saltwater from fresh, allowing saltmarsh to establish itself in brackish ponds, with freshwater marshes overflowing into them in times of flood. Around these ponds, residents and workers thrive in an urban setting, centred on the creek valley, where previously the levee-banked waterway was excluded as a boundary limit.
The greater site of this project is the Victorian Southern Lowlands, a physiographic region south of the Great Dividing Range, which includes significant previously swampy sites, in both urbanised and rural areas. The specific sites of regional landscape intervention and repair documented and collected to inform the Arden Macaulay design are Lake Condah, Winton Wetlands, Macleod Morass and Gooseneck Swamp, all of which are small ‘acupuncture-like’ infrastructural modifications. The specific foci of urban intervention and repair designed for Arden Macaulay is at the edge of West Melbourne Swamp and its extension into the ‘Melbourne Lowlands’, a region of previous marshy, estuarine intermittently wet space at the mouth of the Yarra/Maribyrnong delta. This area is prone to intensified flooding and is threatened by sea level rise, as the ‘deep structure’ of the underlying city reasserts itself through pressures of climate dynamics and urbanisation of the upper Moonee Ponds Creek Catchment. All reference sites were visited and examined by the project research team together with Architecture students at Monash University, an important shift in Architectural education that is seeking to more genuinely learn about and from the natural environment.
Top: valley at risk of flooding. Middle: cut+fill. Bottom: connecting dense islands.
The period of modernity (c1850-1960) coincided with the growth of colonial settlement, and oversaw the systematic re-engineering and eradication of naturally intermittent waterscapes across Victoria. Substantial areas of low-lying land were either drained to become dry, or flooded to become more satisfactorily wet, through extensive and ambitious engineering schemes such as the drainage of the ‘great’ Koo-Wee-Rup Swamp and the Wimmera-Mallee irrigation channel system. In this process, innumerable swamps, bogs, marshes and morasses were eradicated, creeks channelised or piped, drains dug and wetlands filled in or flooded to create space and water supply services for agriculture and urbanisation. The natural cycles of intermittently wet and dry ground so vital for native habitat were coerced into a more acceptably stable and ‘productive’ state. Fear and mistrust of swamps runs deep in western culture but for Indigenous people these same spaces served as important socio-cultural gathering places and sources of abundant food.
Detail of dam
Learning from the repair of other reclaimed wetlands, this project puts in place a series of strategies to regenerate Arden Macaulay, a site that was once a swamp and chain of ponds. Its longer-term Indigenous history was a place of meeting, of exchange, of abundance. Its shorter-term history is one of western industrialisation, where polluted swamps and broken waterways were eradicated or channelised for economic gain. This proposal restores some of the inherent ecological and cultural values of Arden Macaulay, while also celebrating its industrial heritage in a form that is relevant to today. By allowing water to again flow through the site and creating a flourishing wetland habitat with islands that growing numbers of people can occupy, Arden Macaulay’s natural and built environments become resilient and adaptable to future climate change dynamics and aim to also support the health of less modified other environments over large scales.
Site research © Monash University Urban Laboratory
This project would provide new (re-established) habitat for migratory birds, plant species and increased biodiversity, grasslands, saltmarsh, freshwater marsh plants, animals and insects, native fish, worms and eels. It would also enable gradation and separation of water environments from salty to fresh, allowing subtly different micro ecologies and plant communities to establish.
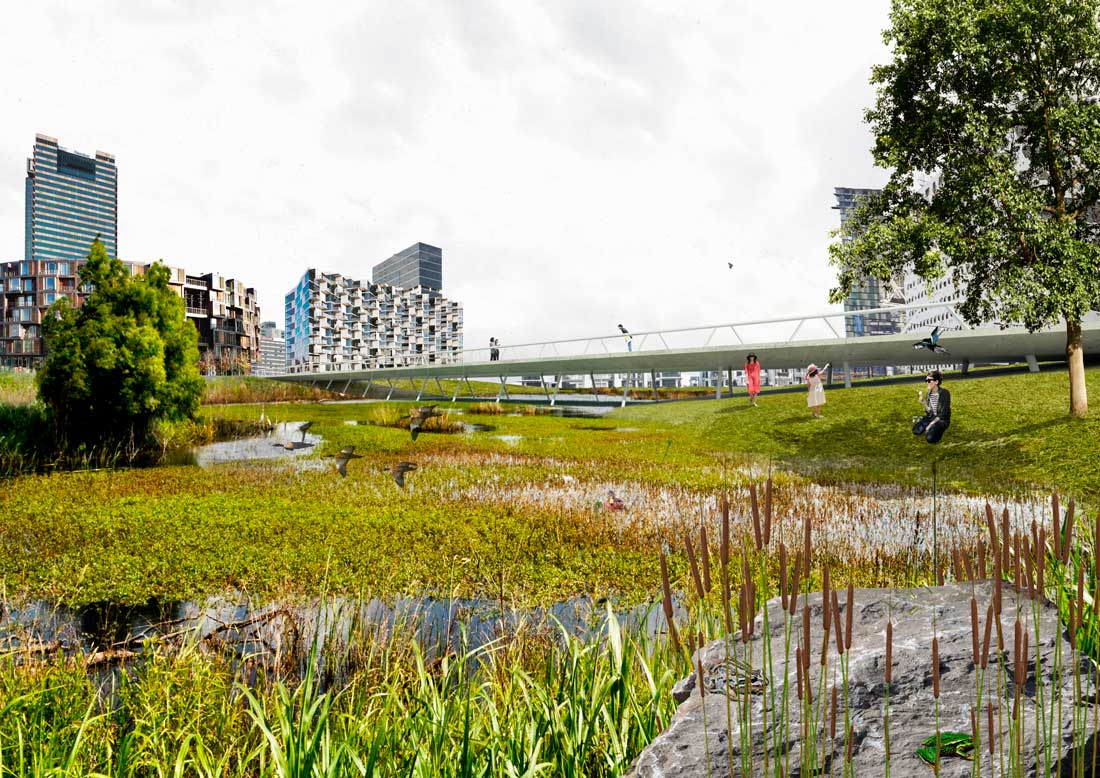
View from chain of ponds/new public realm to high density
Through this approach, new urban frameworks and building typologies can evolve over time to work more consciously in tandem with underlying natural structures while also, through a novel ecosystem, support those less modified further afield.
