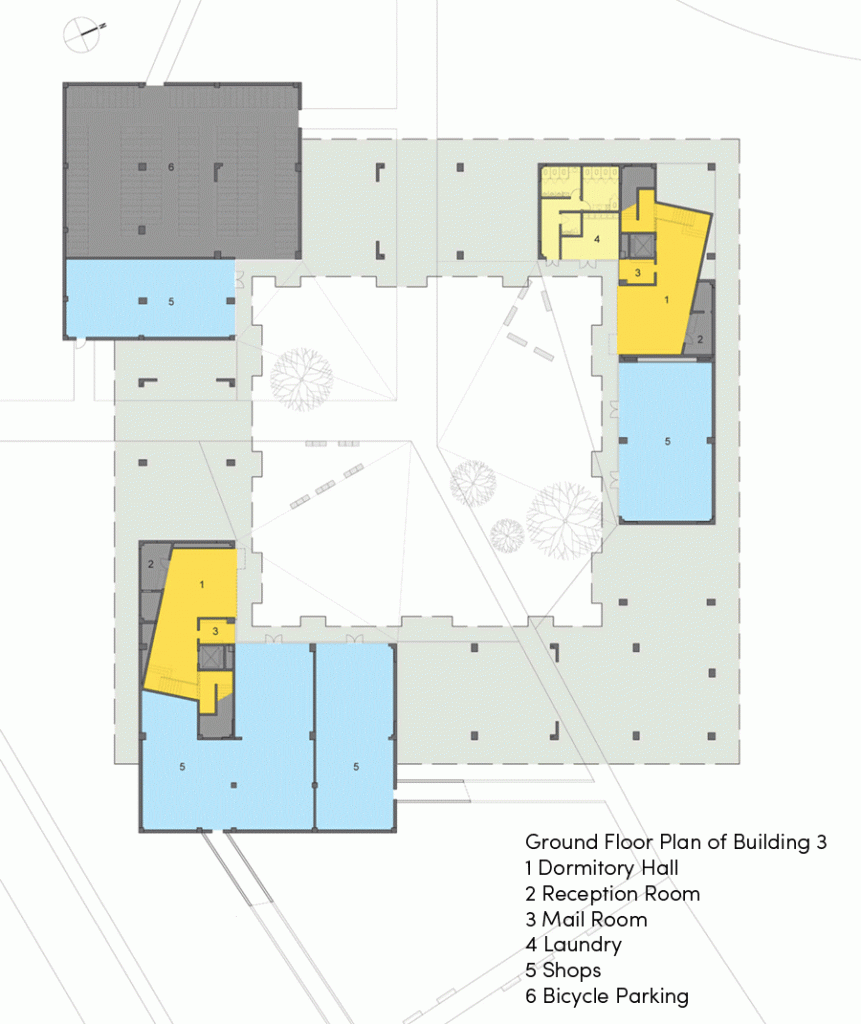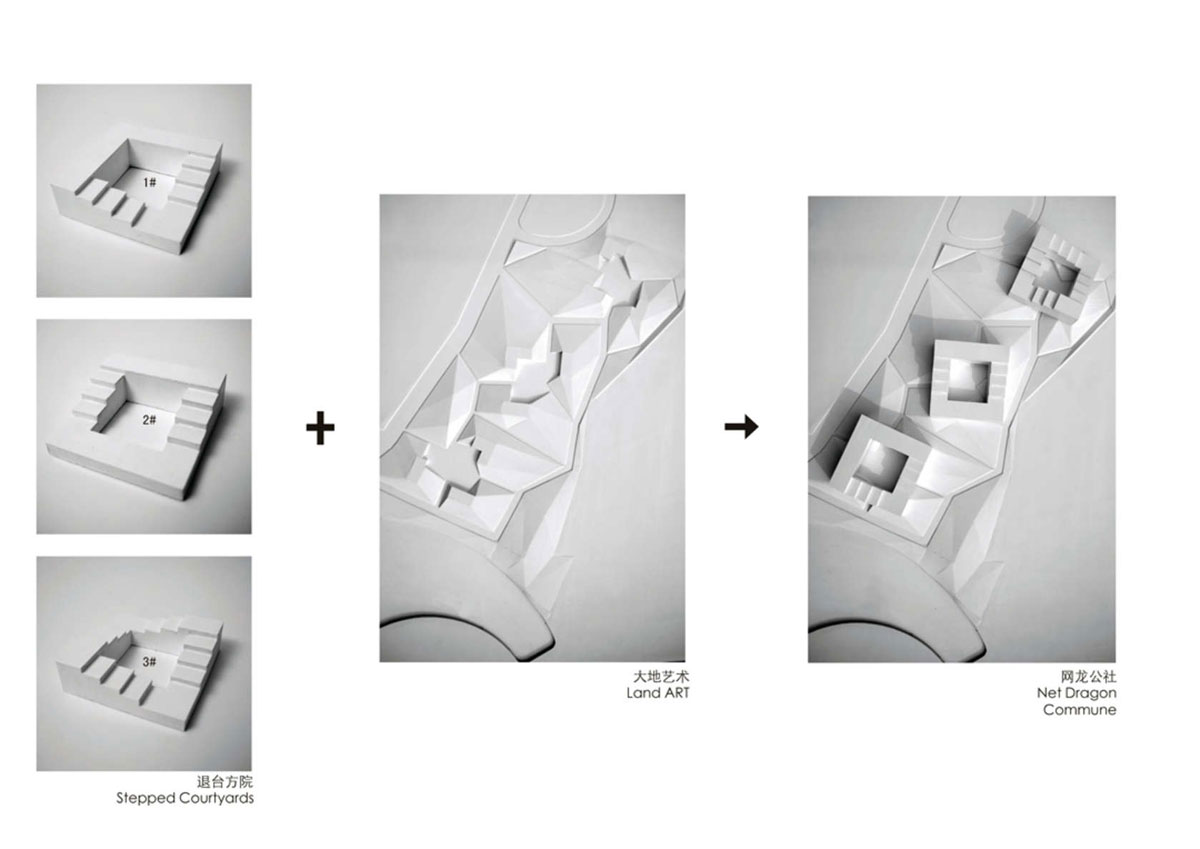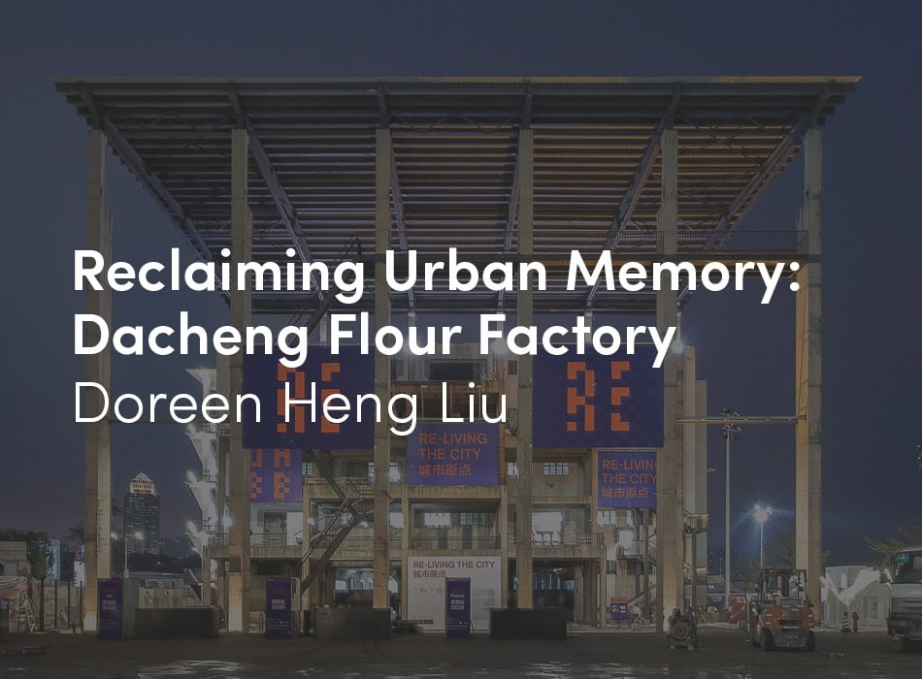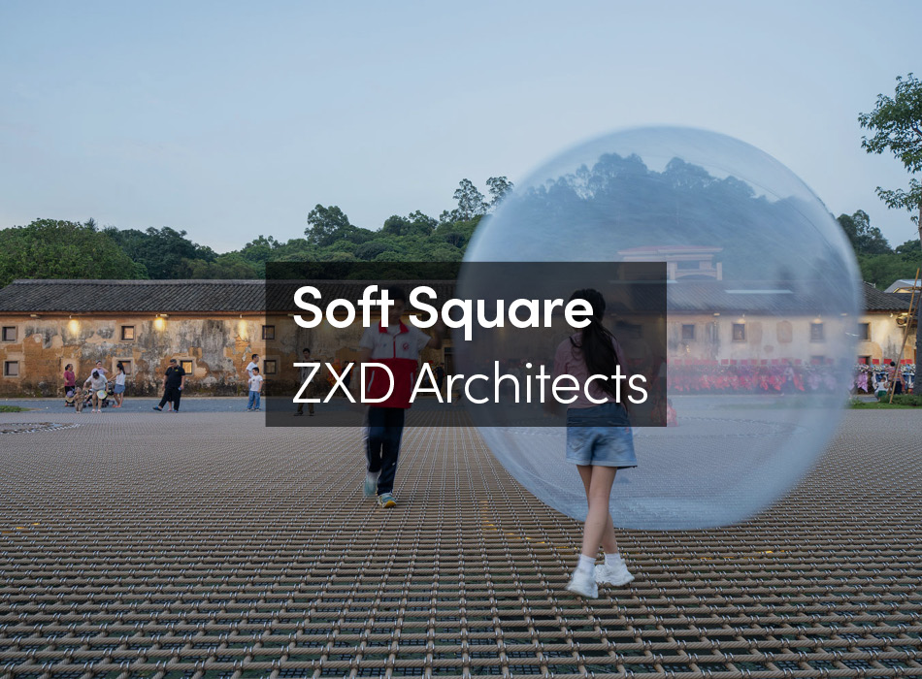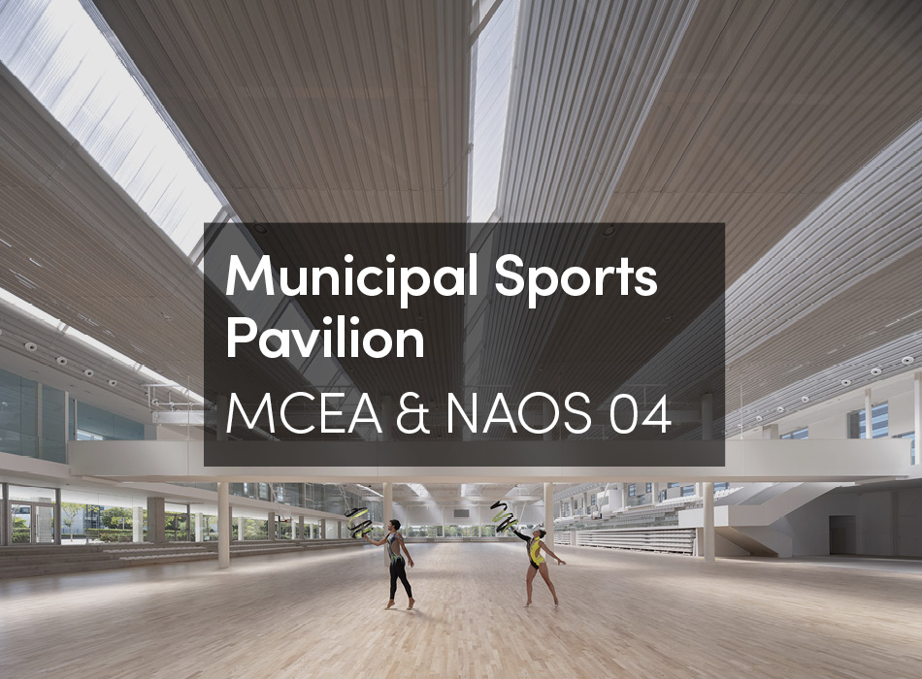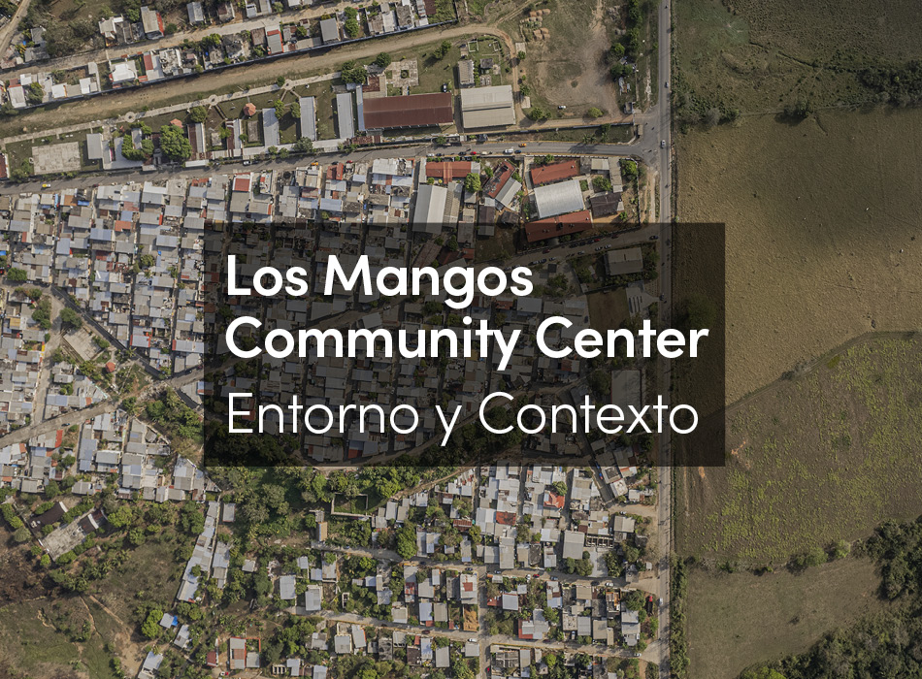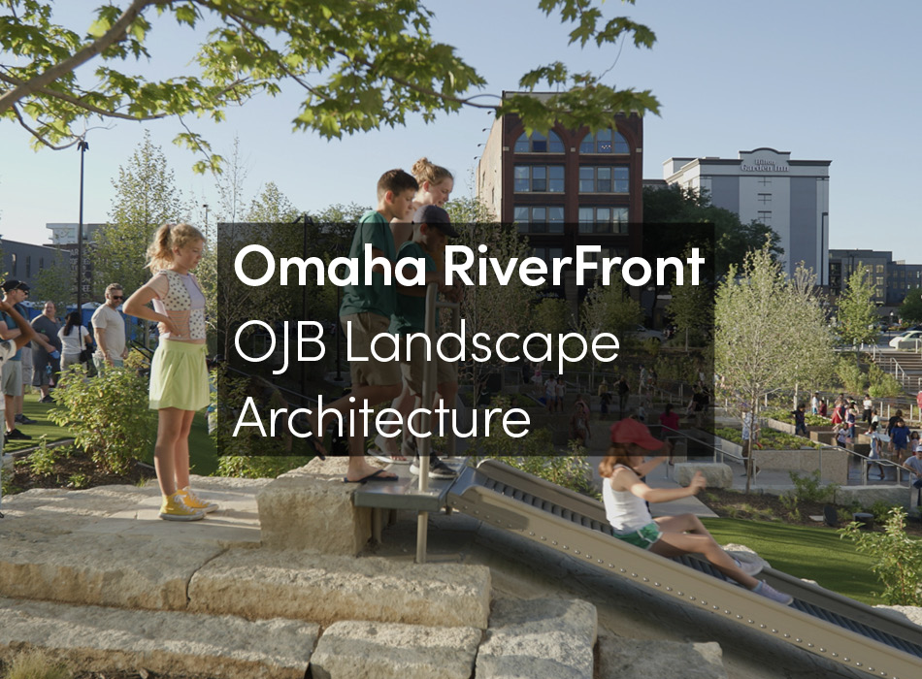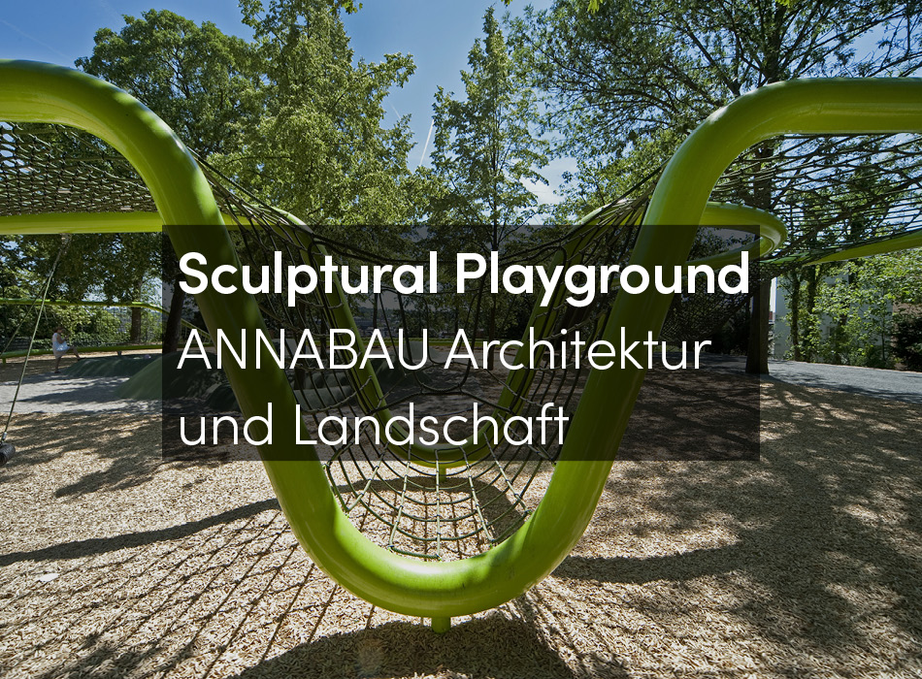This project is the staff dormitory for Net Dragon Company’s new campus. Not far from the ocean, the open site is virtually a tabula rasa without much context or defined physical boundaries. The idea is to create a collective living commune with inward-facing and semiautonomous forms that foster a strong sense of community. Three square buildings with large central courtyards are arranged on the site at different angles. The form is inspired by the square-shaped Tulou, a vernacular residential typology in local Fujian province, built by early migrants from inland areas.
Site Plan
Diagrams & Units
Plans
Section
Models
Perspective View
By stepping down in different ways according to wind and views, these three buildings each have a series of carefully landscaped open terraces to be shared by the residents. This also opens up the otherwise enclosed central courtyards to the surrounding nature, be it the mountain or the ocean. Residents of the commune can enjoy their free time together on these terraces with great views. Circulation is arranged on the courtyard side and connects to all the shared terraces.
These three stepped courtyard blocks are lifted off the ground to allow free air circulation and foot traffic from outside through the courtyards. The ground has a complex folded geometry to form different mounds that appear to support the buildings above. Ancillary facilities for the dorms, such as gyms, laundry rooms, a cafeteria or convenience stores are accommodated in these landscaped mounds, with storefronts that open onto the central courtyards.
Communal living and social interactions are of particular significance to these employees who are otherwise immersed in creating the virtual fantasy world every day, subconsciously becoming part of it. The once prevalent socialist communal living is reinterpreted here in a totally new context. More importantly, staff with different positions of seniority live together equally, sharing the same resources and public spaces, which reflects and stimulates positive changes to the culture of the company.







