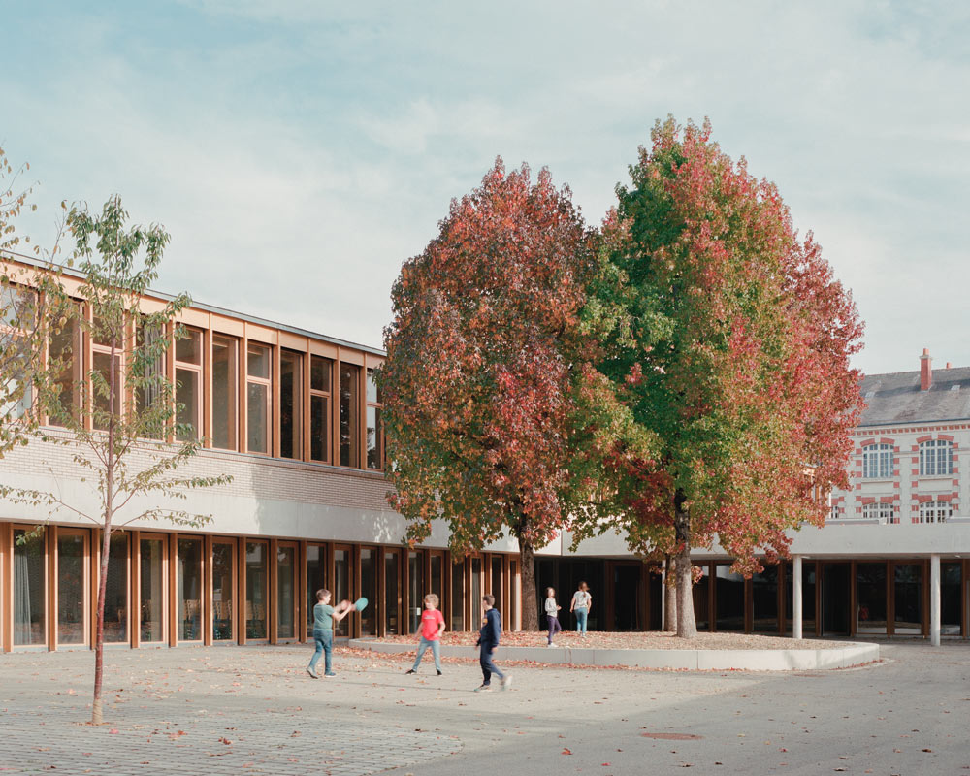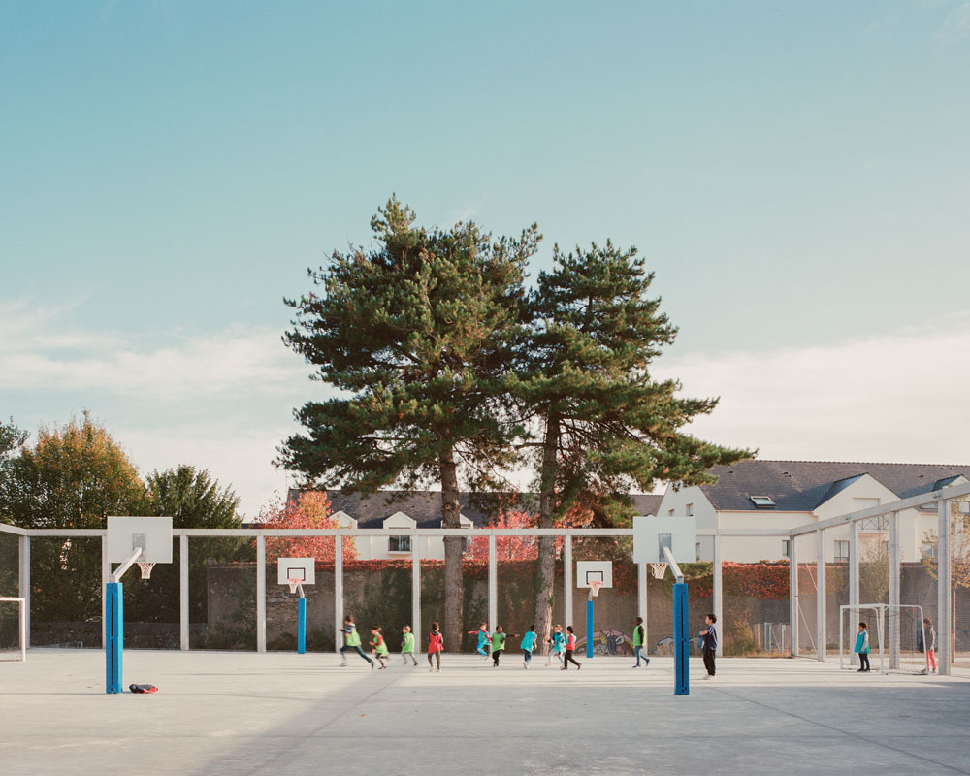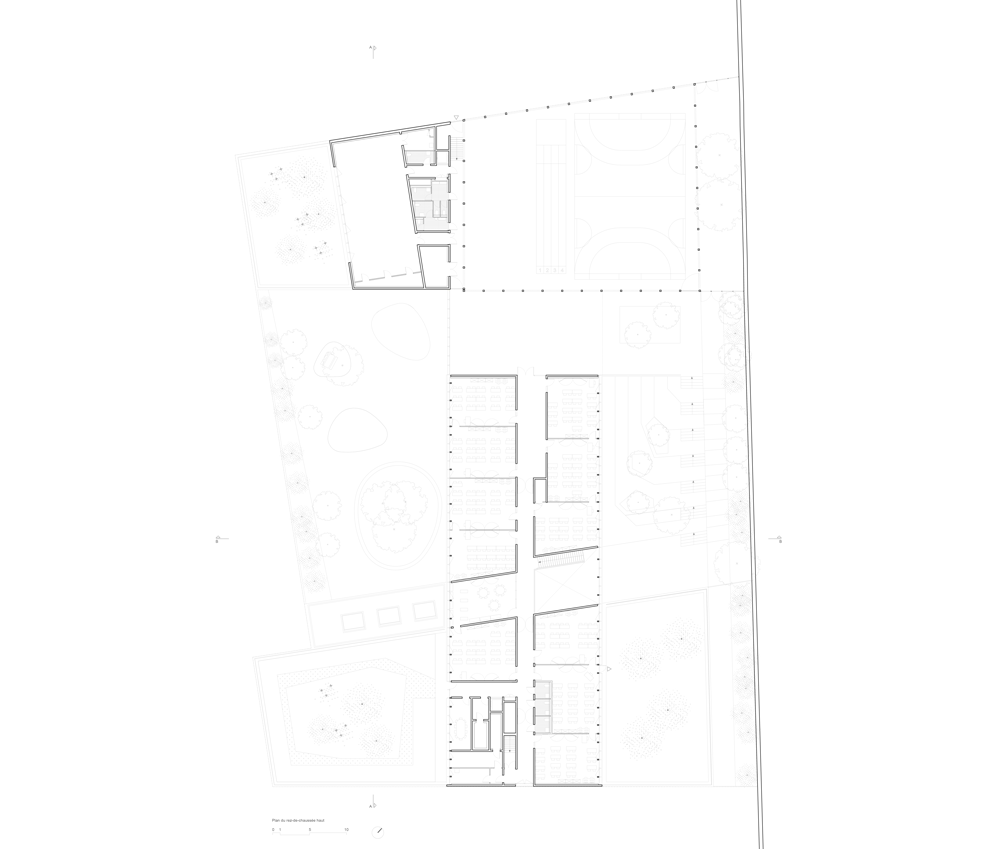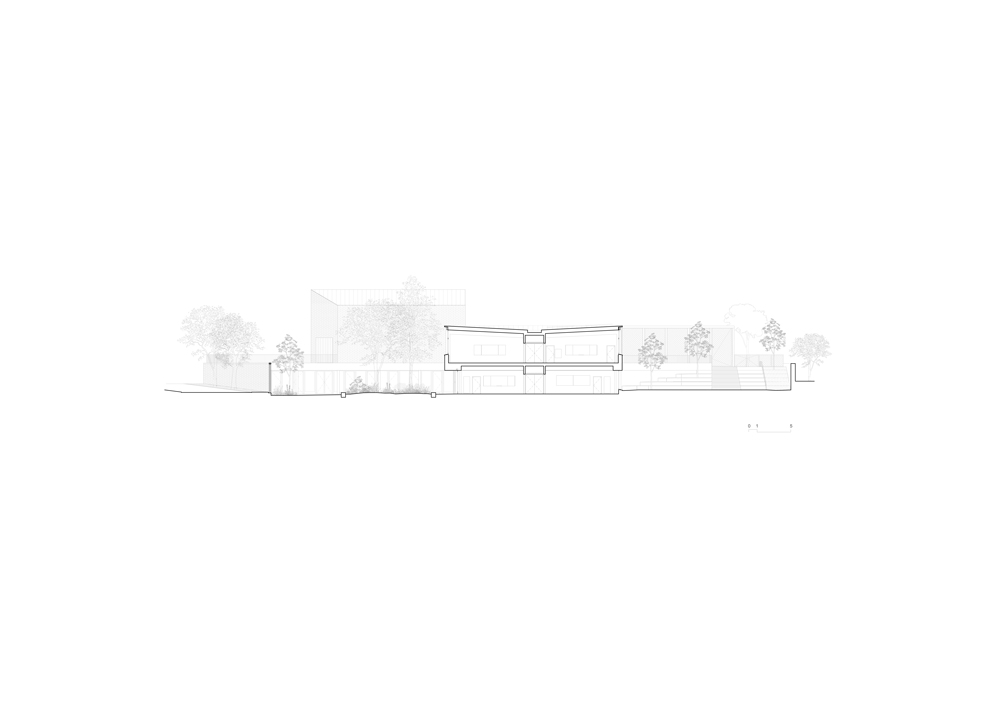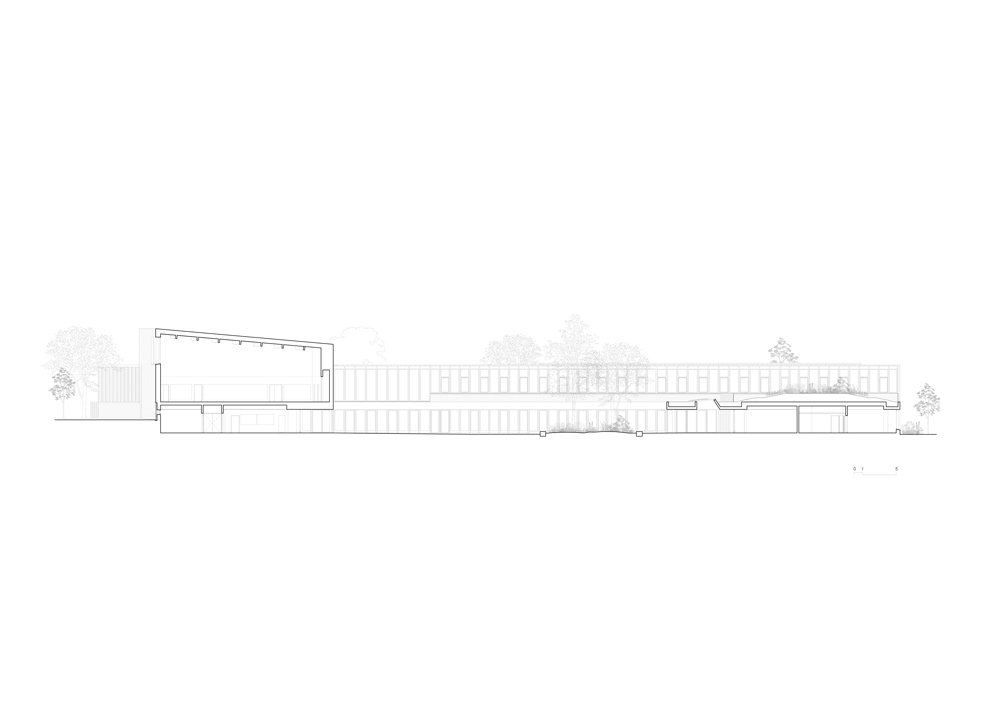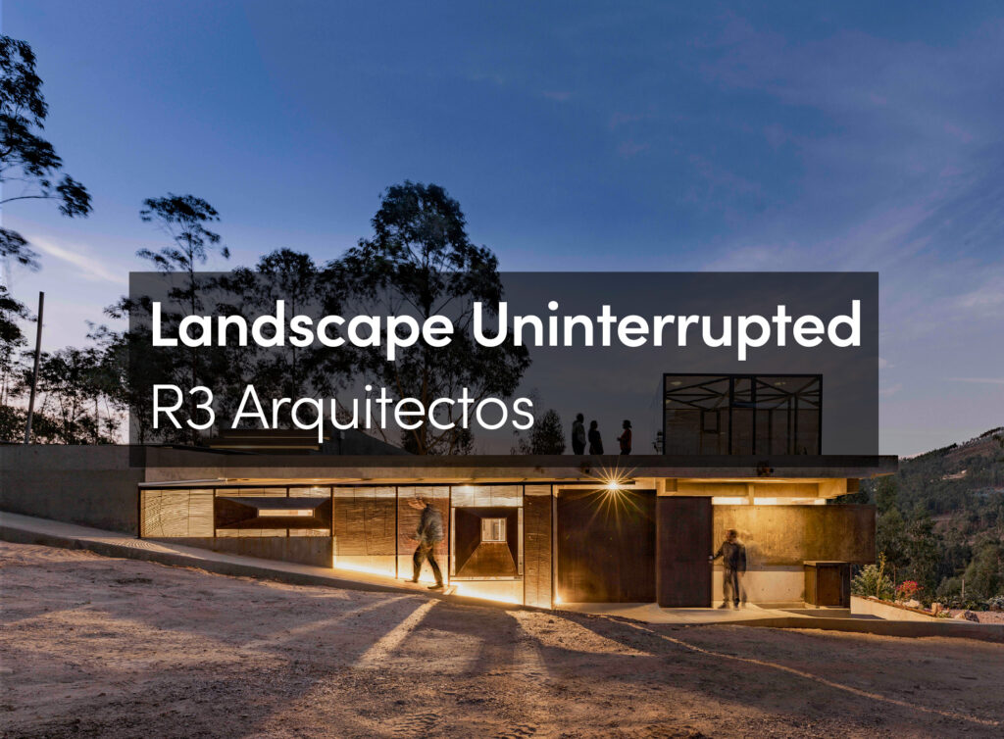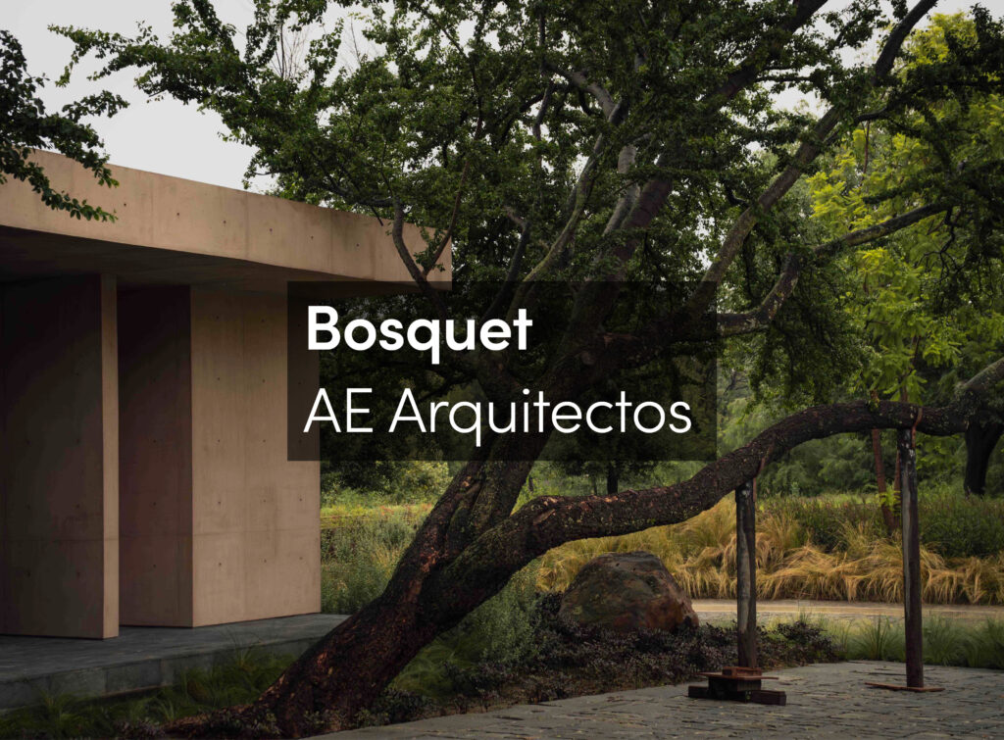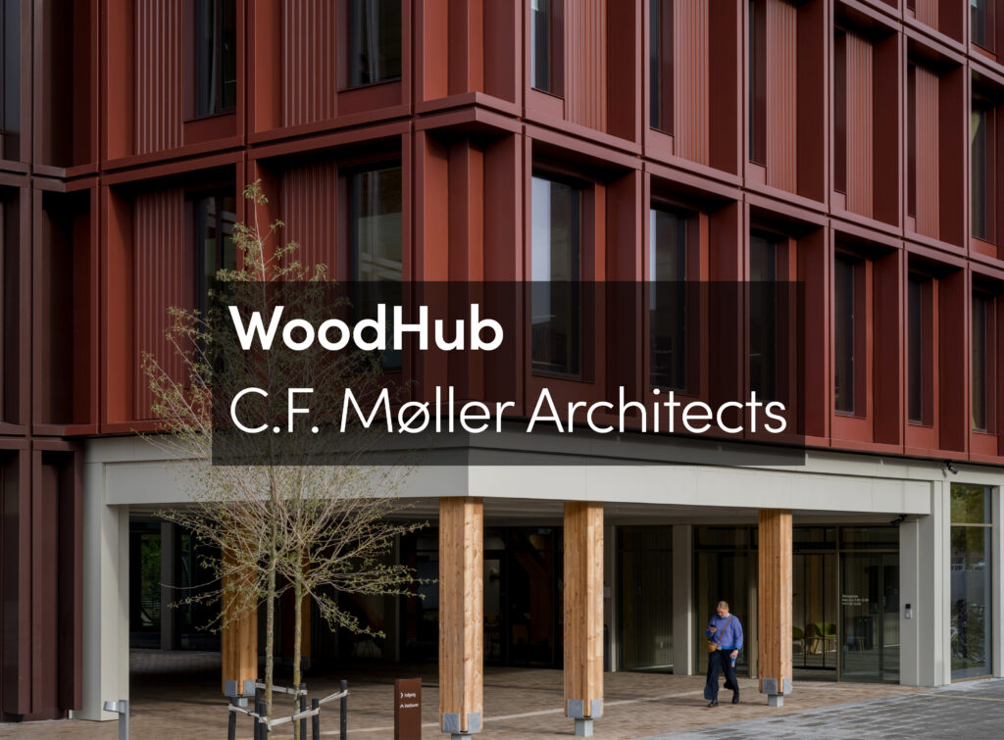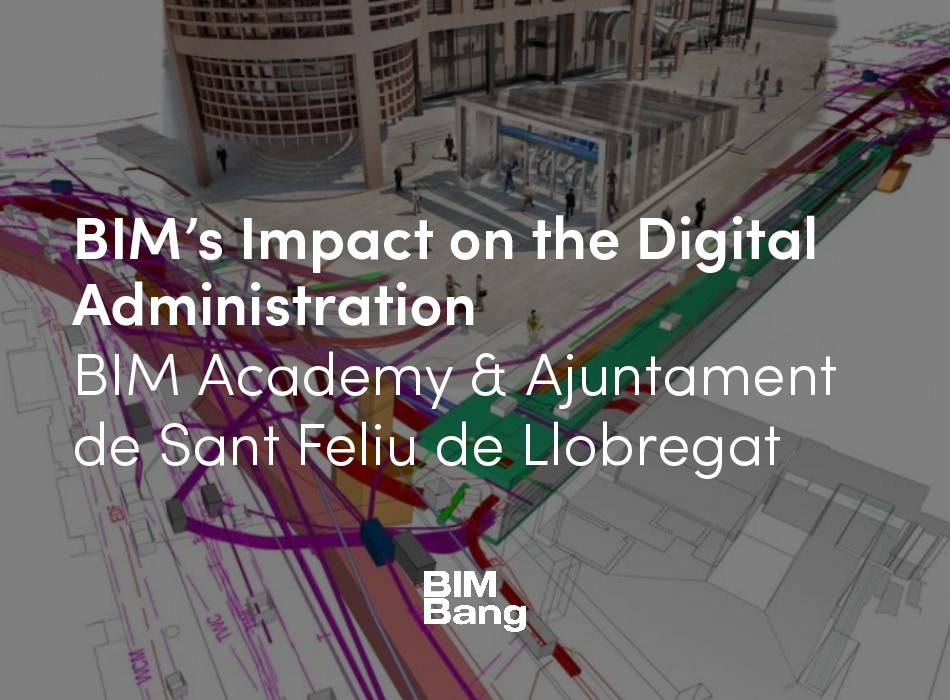The Mellinet barracks is a former military site in the center of Nantes sold to the city by the central government in 2013.
The urban project, carried out by the urban planners TGTFP and Atelier George for Nantes Métropole Aménagement, combines the conservation of certain barracks and the limit of the barracks with the surrounding St Donatien district.
In this context, the new Alice Guy School will meet the needs of this emerging residential area while responding to the problem of overcrowding in the school facilities in the center of Nantes.
The design of the school develops an architectural response to specific challenges:
– A small plot of land requiring a compact project
– The need for playgrounds on the same level as the two schools, preschool and elementary
– An efficient construction approach that guarantees the durability of the structures and the control of energy consumption.
Between the grid of the new district and the historical grid: inhabiting the topography
The proposed layout plays with the unevenness of the site as well as the relationship between the new urban grid and the old alignment of the barracks.
The project respects the new urban structure by situating the façade of the multipurpose room along the west of the plot, while aligning with the two existing buildings (barracks and infirmary) to the east, parallel to the surrounding wall.
The use of the topography to the benefit of the program results in a facility where all the rooms are on the same level with their courtyards.
Organizational simplicity for readability of the programs and their scalability
The clarity of the distribution of functions and structural simplicity are the conditions for the sustainability of the facility and its scalability.
To this end, the project is organized according to three main programmatic segments connected by the central hall, thus guaranteeing better adaptability during transition times (morning / noon / evening) and the possibility of varied organizations according to the activities / operations set up by the teaching teams.
Architectural efficiency for energy savings and as a financial condition for the project
- Compactness
Offering a high ground floor and a low ground floor means limiting vertical circulations to a double height in the hall. This surface area is partially reinjected into the horizontal circulations, especially in the preschool where parents dropping off children at their classrooms in the morning can generate congestion. The project thus benefits, through the simplicity of its organization, from an optimization of surfaces guaranteeing its energy performance and economic feasibility.
Working with the topography of the site also allows the preschool to rest against the natural terrain, reducing the development of the façade by situating programs there that require fewer openings.
- Simplicity of raw materials (wood, brick, concrete, glass)
The use of raw materials offers two major functions. First, given the absence of surface treatments, the materials will age better, with a patina tied to the transformation of the material itself, as opposed to alterations resulting from treatments.
Second, this absence of treatments, avoids the use of often polluting components used in the interest of withstanding the test of time, which are incompatible with an ecological approach.
- Construction solutions
Beyond the necessary frugality of a public education building, two essential opportunities for the development of the project come from the construction.
First, structural efficiency allows the architecture to evolve in the short, medium and long term. The scalability of the spaces is conditioned by the reduction of the constraints imposed by the structural solutions. This is a necessity for a school complex that will need to adapt to the demographic evolution of the city and its metropolitan area.
Second, the structural efficiency, and in particular the prefabrication of the elementary school in wood, made it possible to limit the construction time and to favor prefabrication and dry processes, both for their interest in using bio-sourced materials but also for the reduction of nuisances for the neighborhood.
- Greenery at the heart of the project
– A park landscape to be reinforced.
The hamlet of Eperonnière has a diversified tree heritage. It is home to many existing trees, which makes it one of the richest places in the ZAC Mellinet from the point of view of plant life. On the school site, despite the strong constraints imposed by the programming, we wished to contribute to consolidating the park landscape of this hamlet.
– Courtyards, educational gardens, planted terraces: varied typologies for diversified usage.
The outdoor spaces on the school grounds provide students and teachers with a variety of typologies that allow for an interesting diversity of uses: play, relaxation, collective gardening, educational activities.
– Enhanced biodiversity
Different structures help reinforce biodiversity across the plot. Landscaping on the roofs is composed of pioneer species like heather, gorse, blackthorn, etc. which evolve naturally with very little human intervention; birds and insects will find refuge there.
The educational gardens on the terrace are home to edible berry species, plants and flowers that will attract insects and bees. An insect hotel could also be installed there. The green areas in the courtyards will introduce new tree species that will support the plant diversity of the neighborhood.
The construction of the Alice Guy school group is part of the continuity of the architectural work of the RAUM studio by developing the conditions for a public interest facility that offers a diversity of uses necessary for the users and local residents.
This project, which is particularly attentive to the quality of construction for the common good, takes pride in a certain rigor in its implementation, and situates architecture at the center of urban quality, both in terms of the durability of the works and in their capacity for placemaking within a new district.





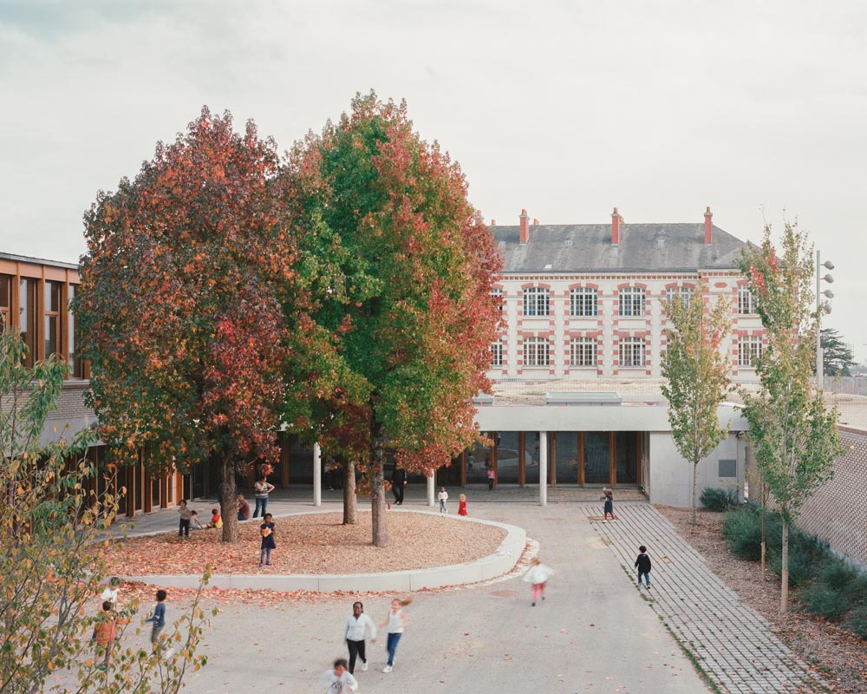
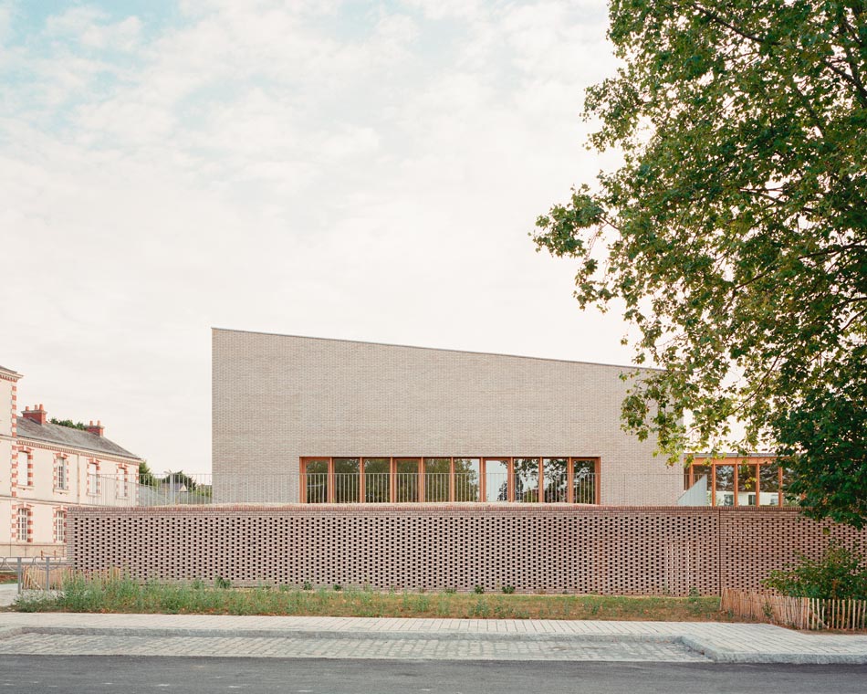
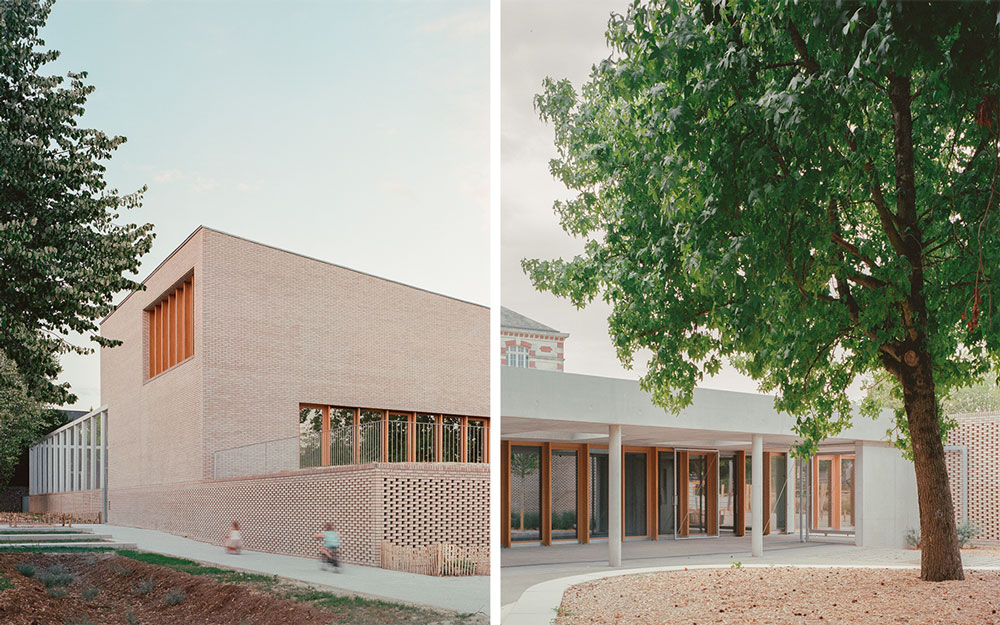
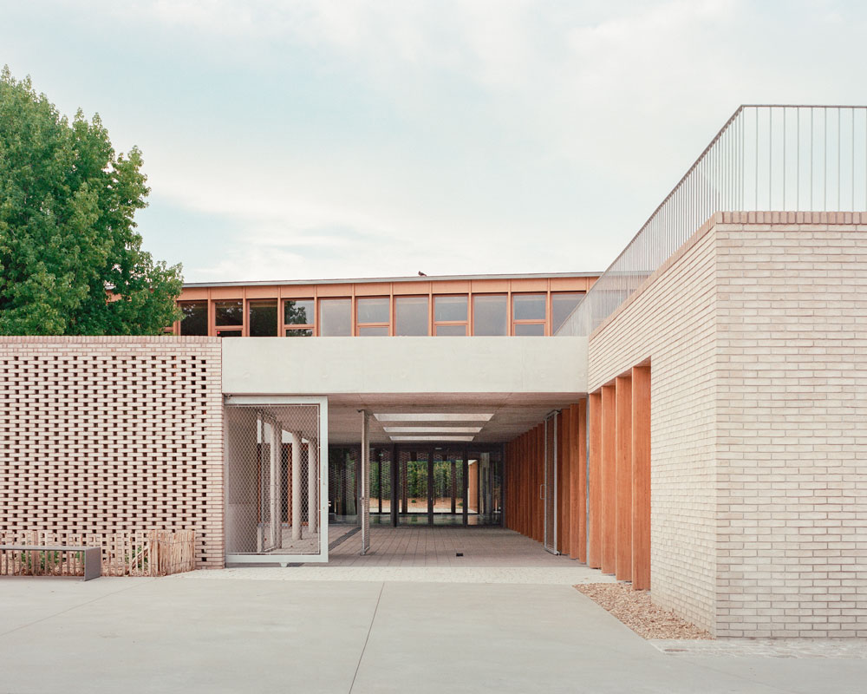
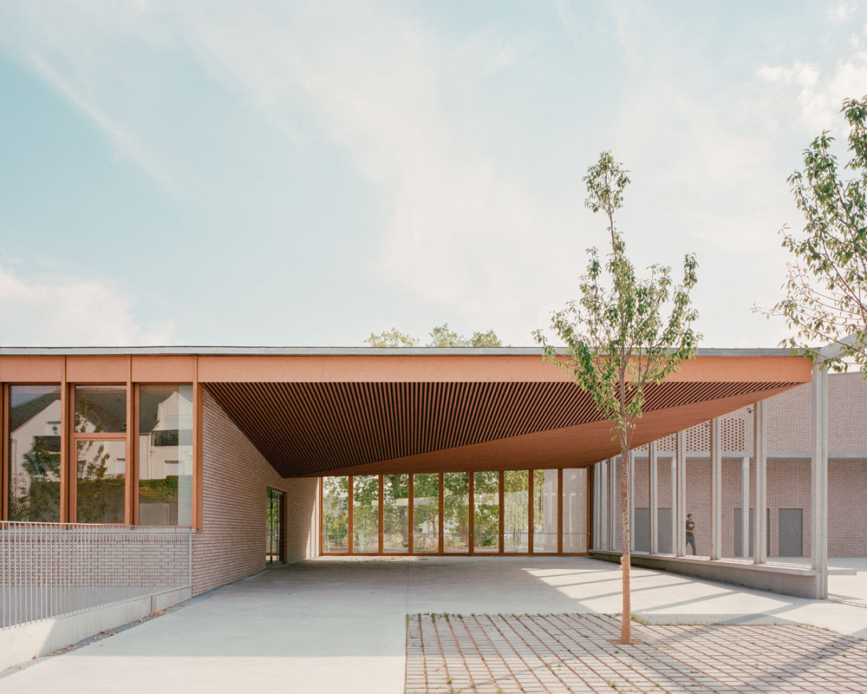
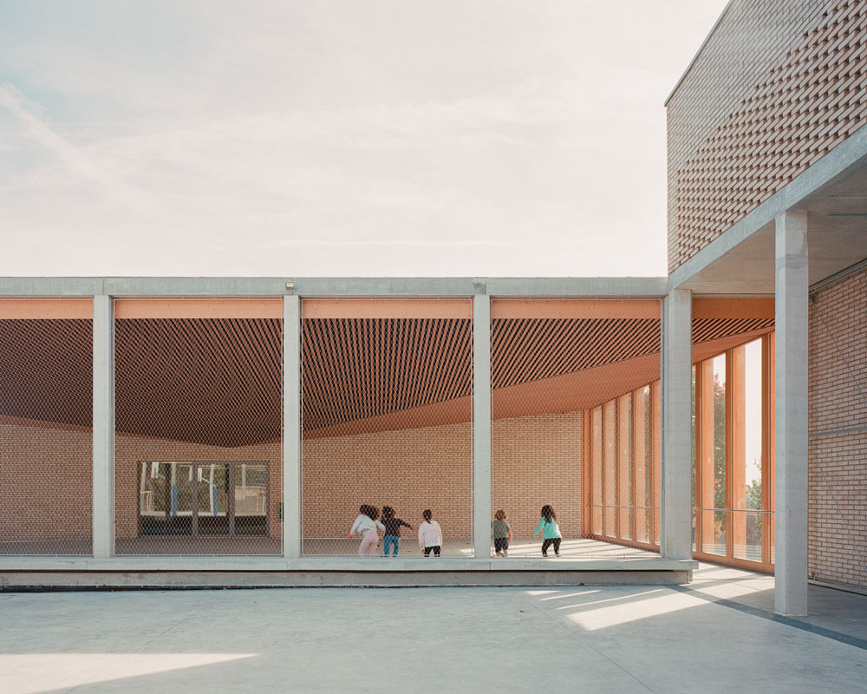
![Alice Guy Public School © Charles Bouchaïblightbox[raum-alice-guy-public-school]](https://urbannext.net/wp-content/uploads/2023/09/raum_alice-guy-public-school_09.jpg)
