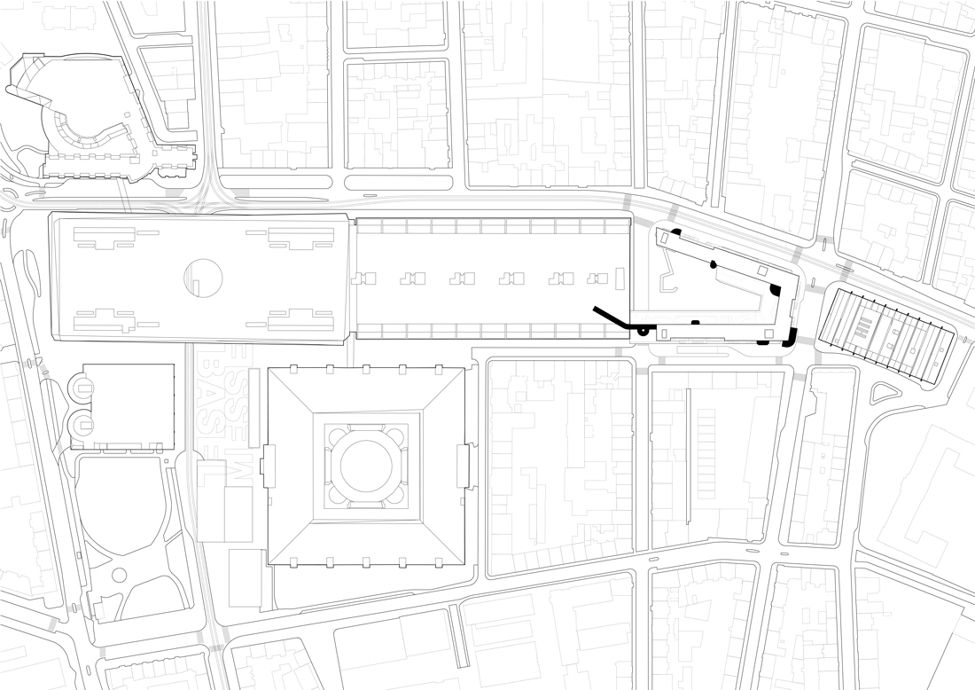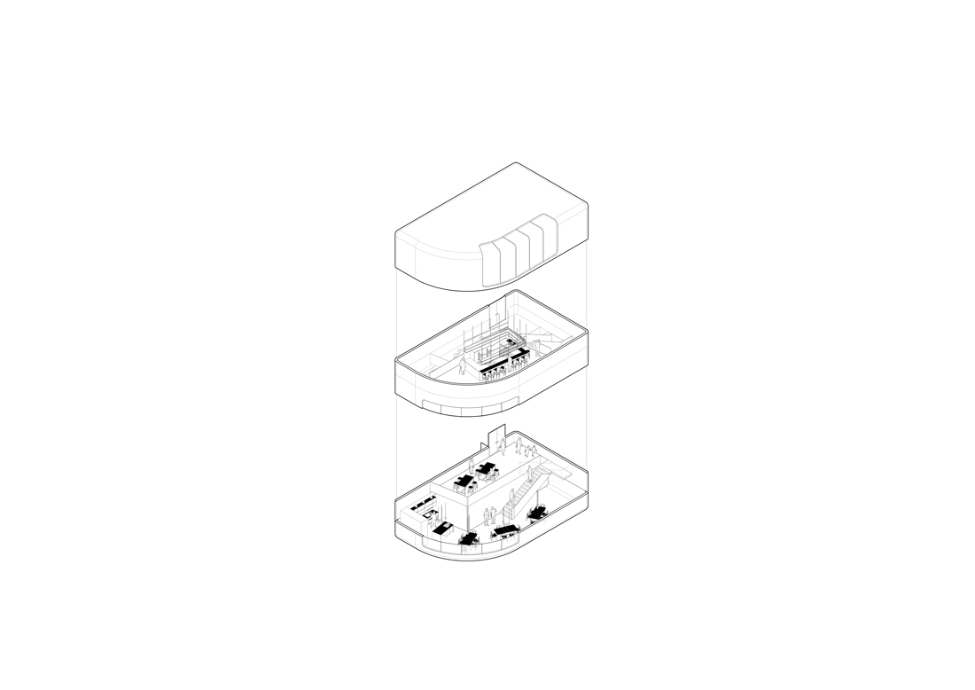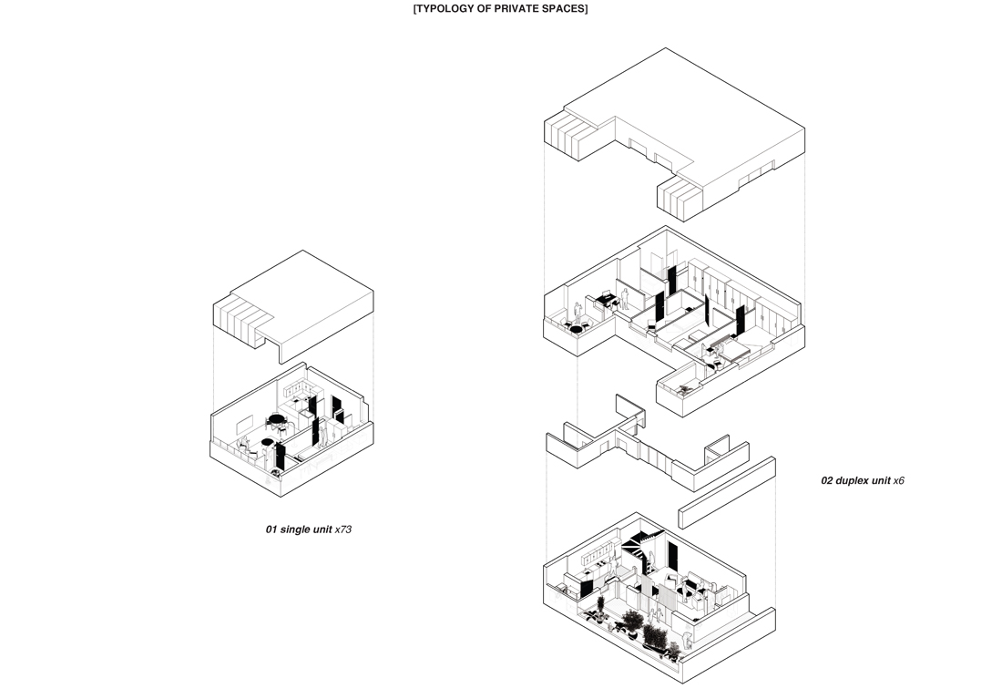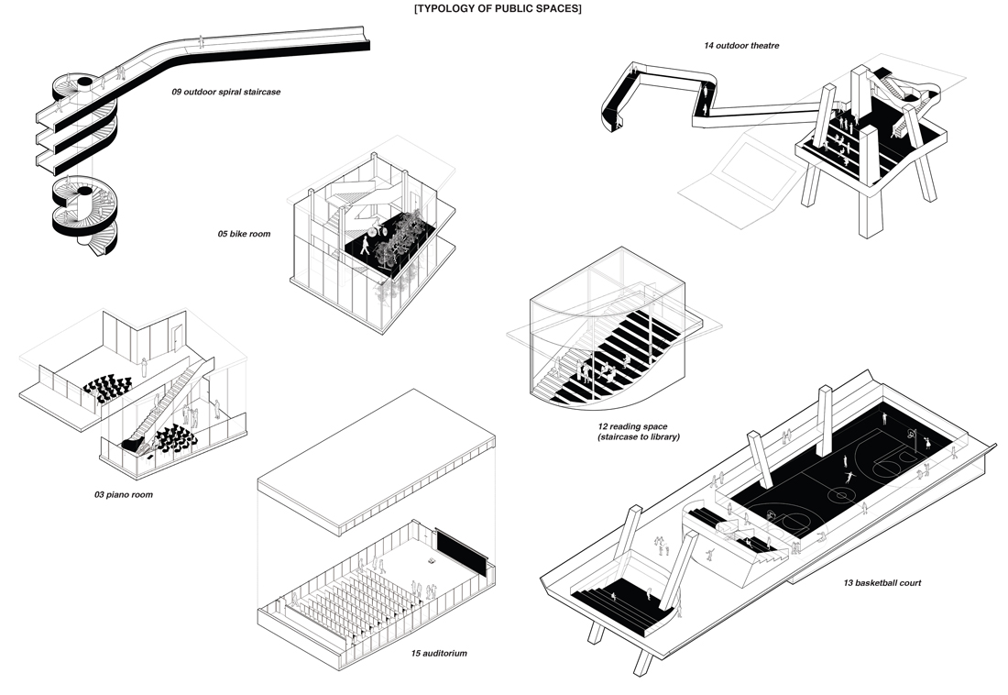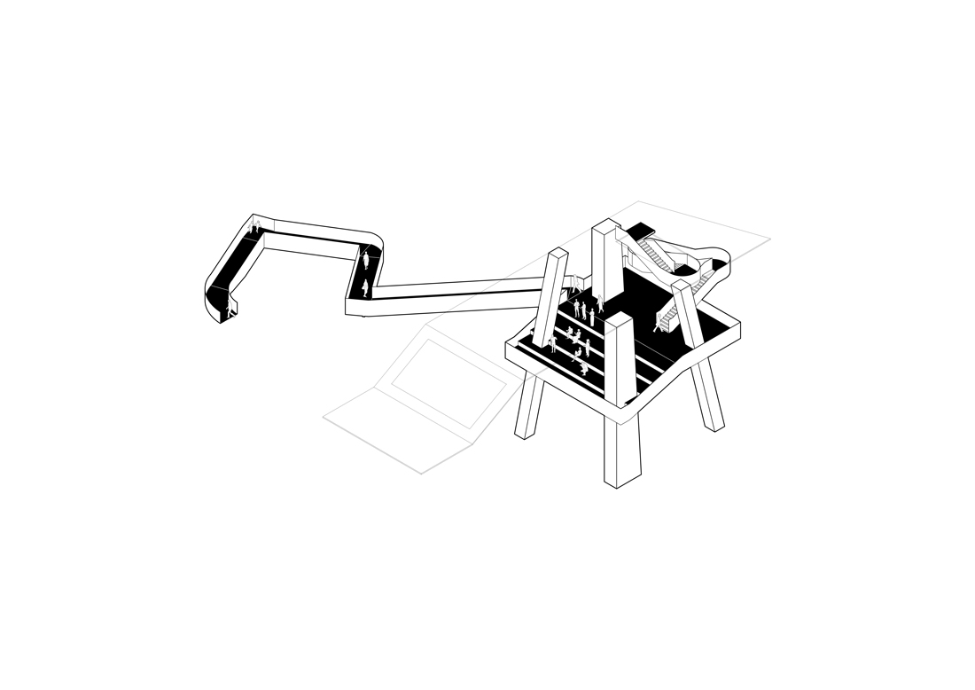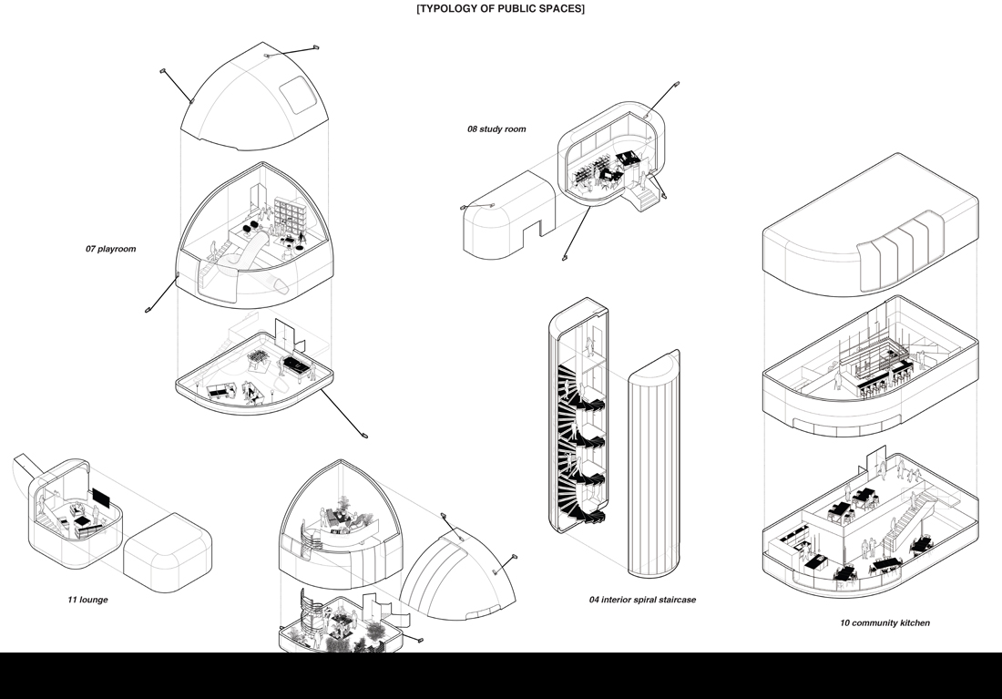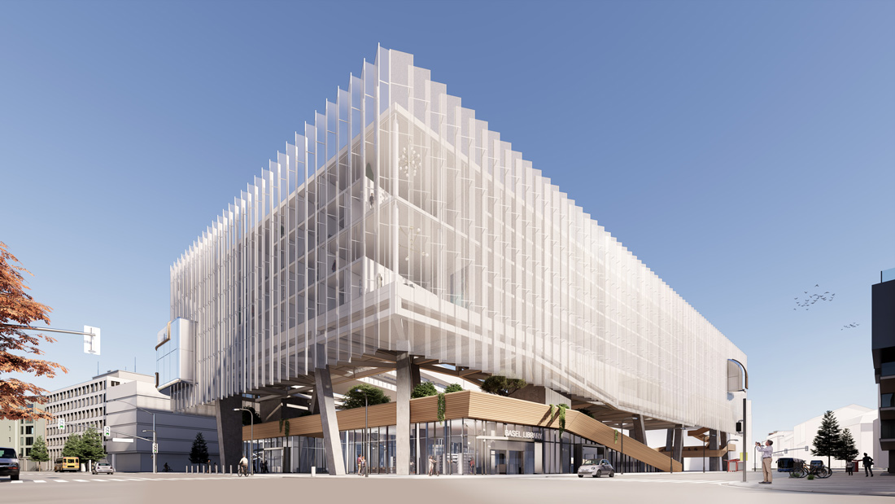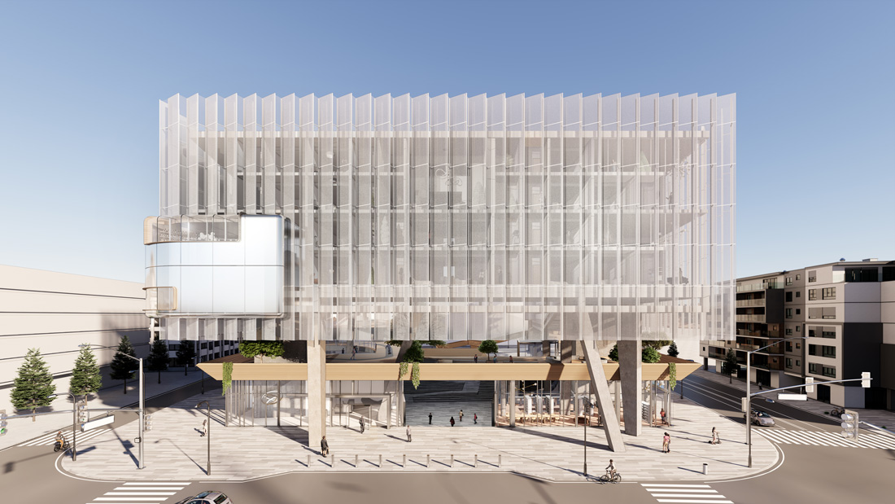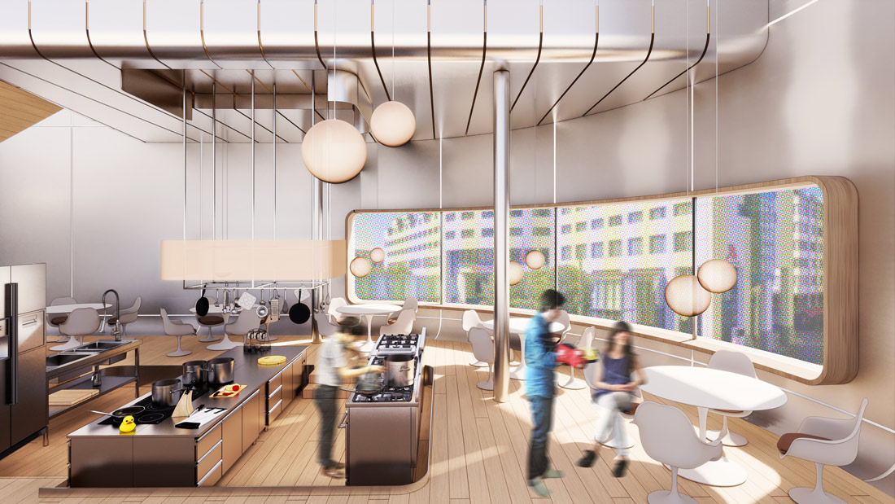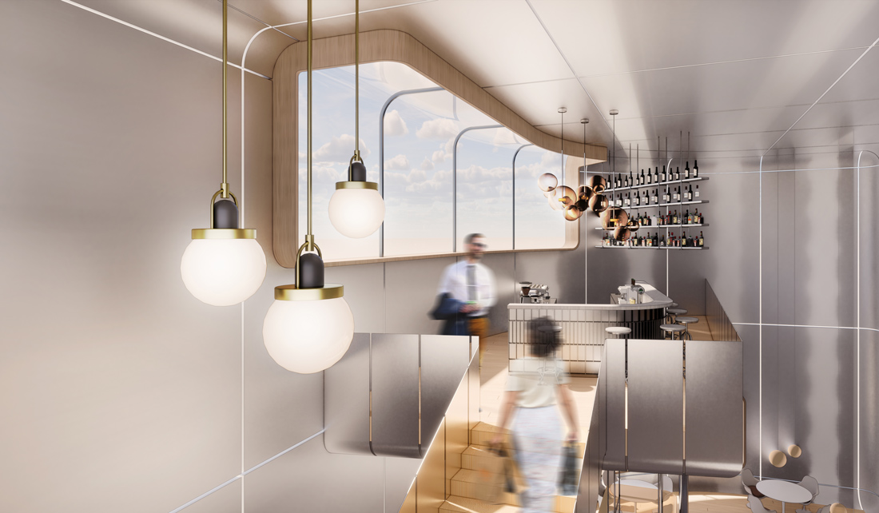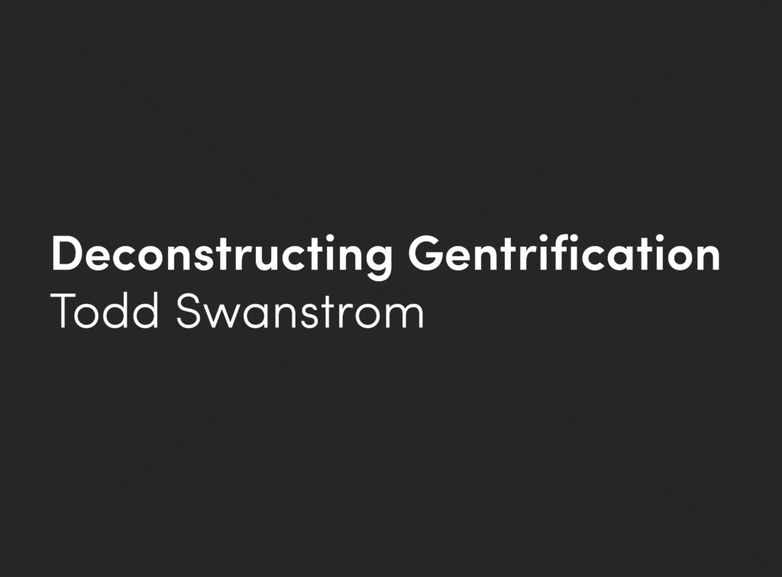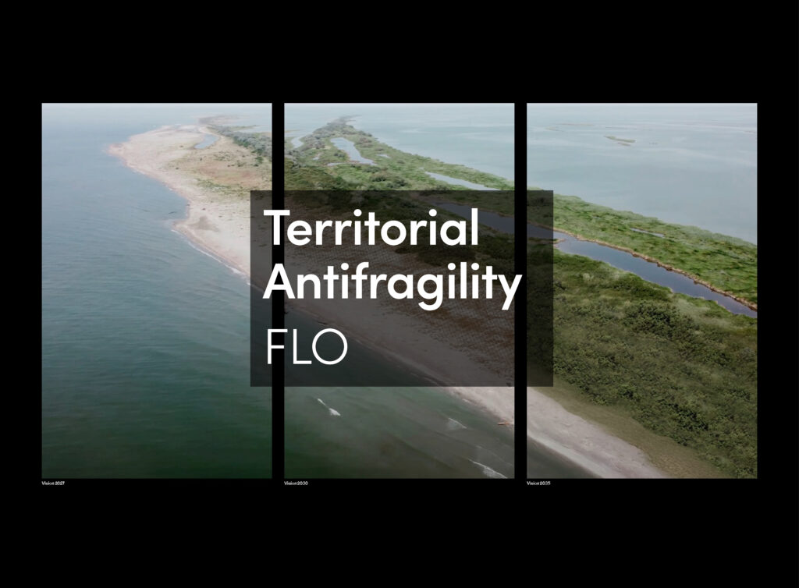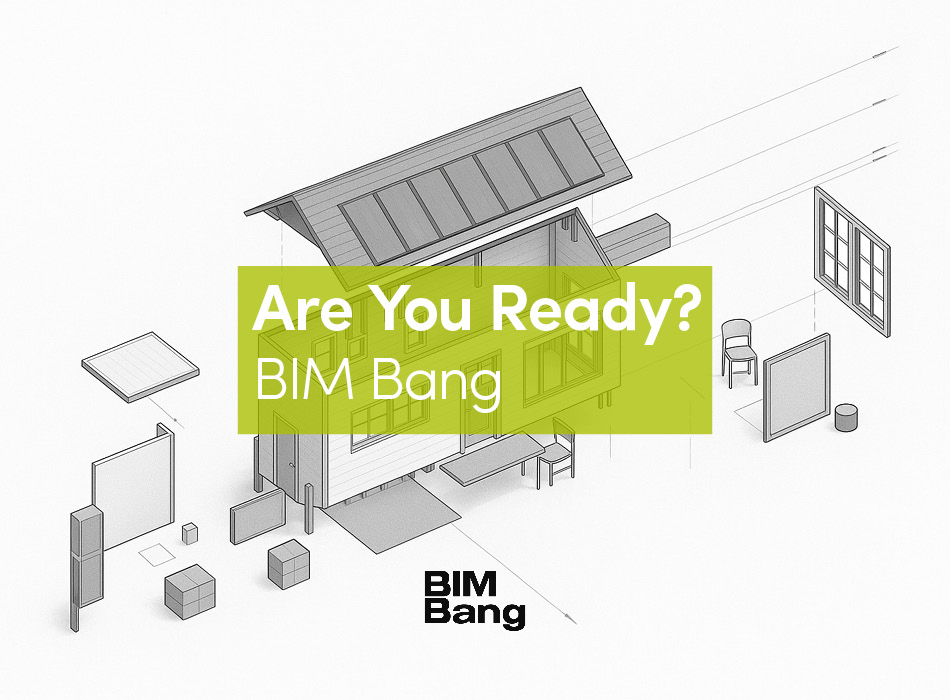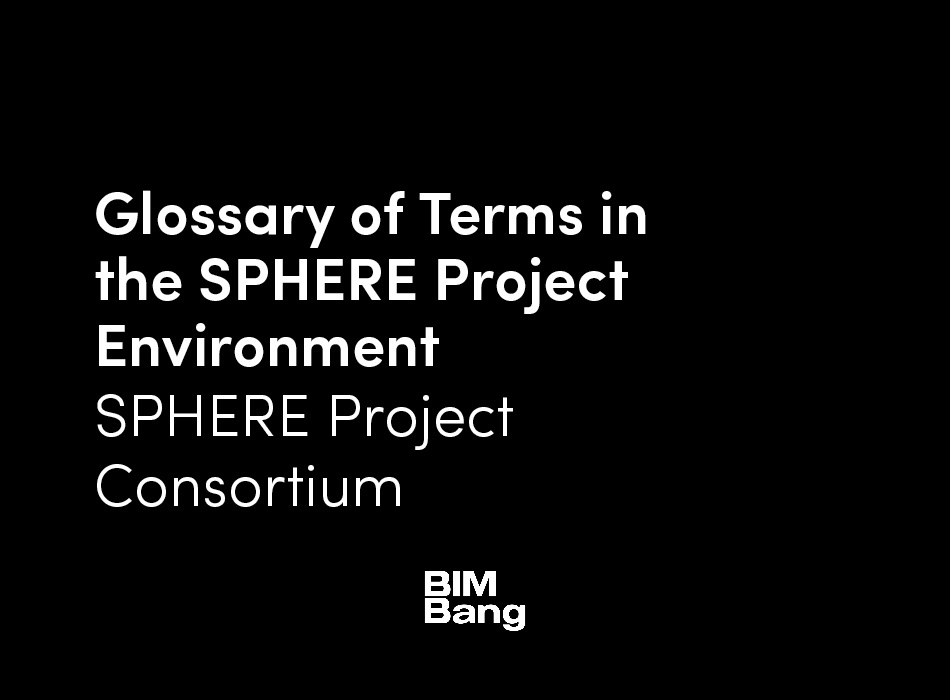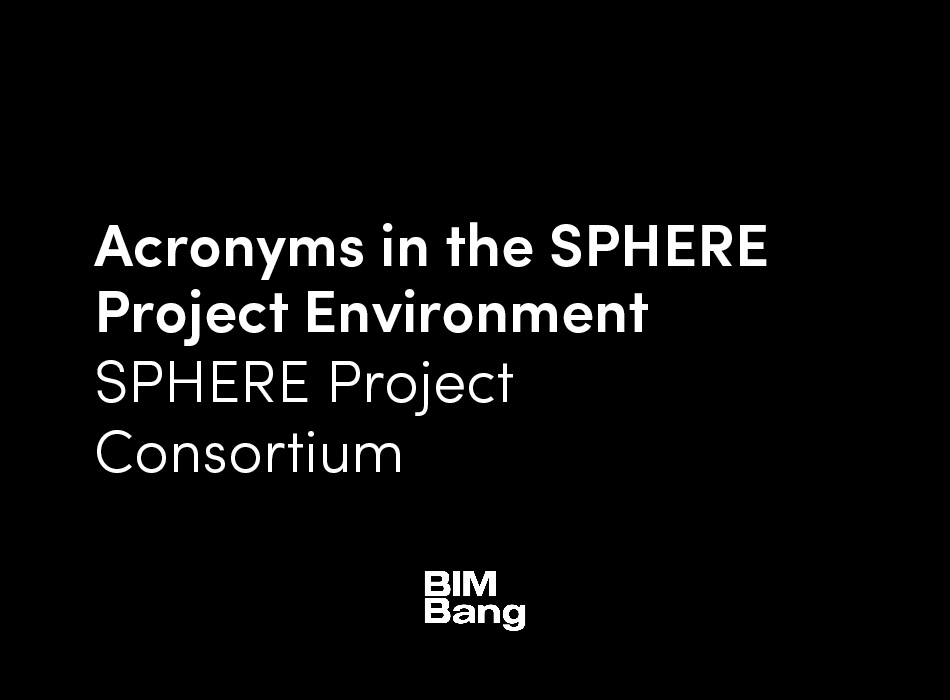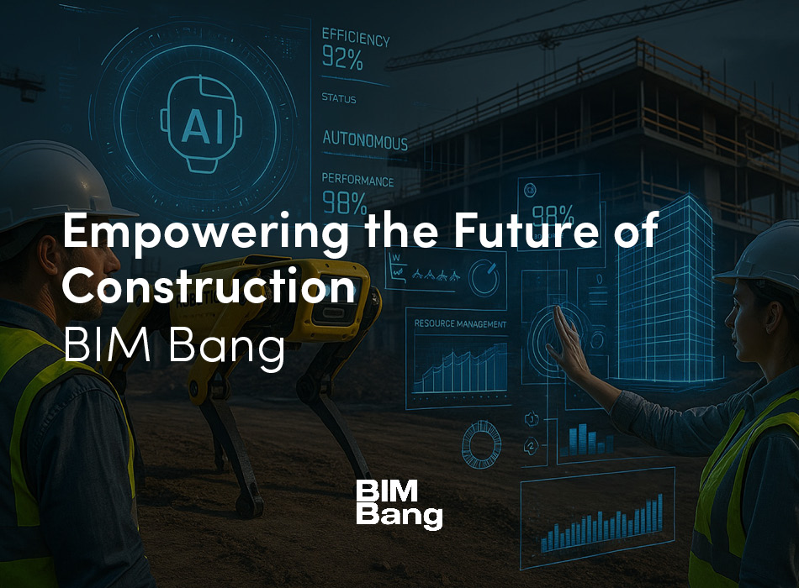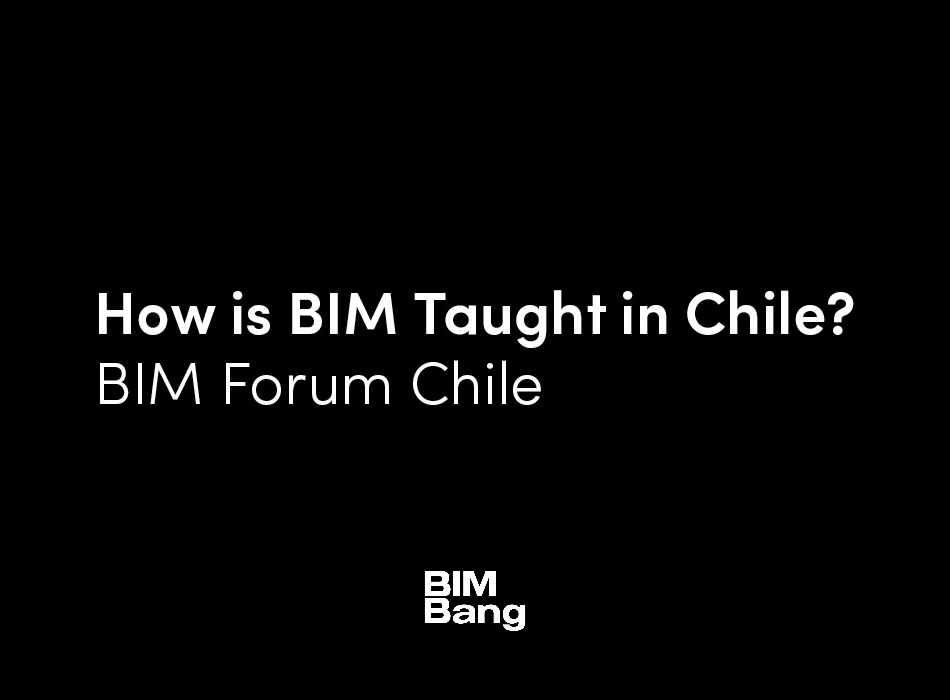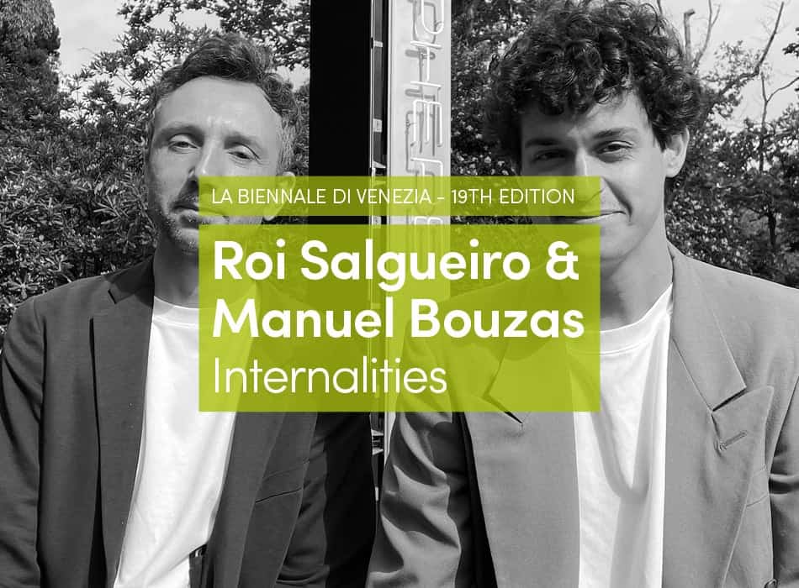This project aims for a critical position and flexible approach toward the challenging urban fabrics of Basel, addressing the imbalance among land uses and the demand of economic growth. The intention is to create a continuation of the public quality generated through the exhibitions on the site of Messe Basel, while maintaining the site as a crucial part of the economic engine after the “party” – the once blooming exhibition and cultural industries of Basel. A response to the socio-economic impact led by COVID-19 is in demand.
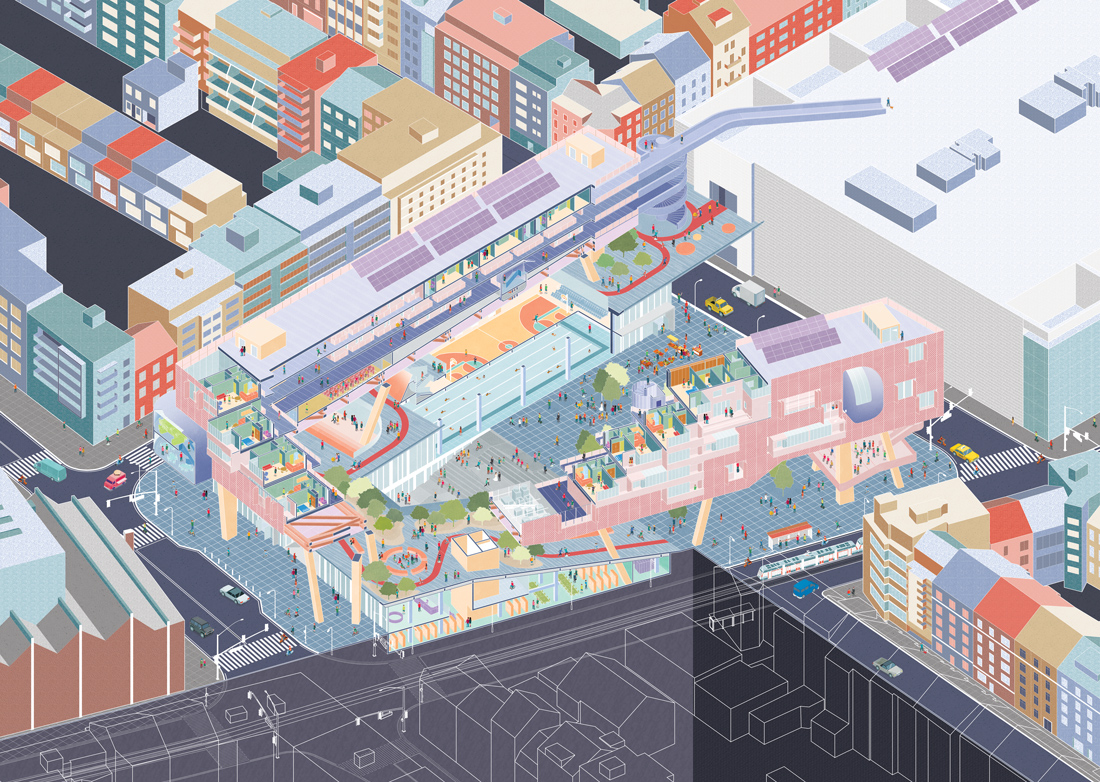
In response to the shrinking of the exhibition industries and the broader context of economic recovery, the expansion of commercial real estate is taking on the leading role alongside the long-term urban transformation proposal of densification. Thus, the main task for the site of Messe Basel Halle 3 is to envision a transformation and reimagination of the relationship between urban public spaces and private dwellings – potentially a new model with a mixed-use quality of living experience.
The proposal will incorporate the residential components, that inherit the surrounding form of enclosed traditional European blocks, on the upper layer that is lifted for privacy purposes. The elevated living volume will then provide room for the lower layer – “a continuous public ground” with a multiplicity of recreational facilities with flexible placemaking opportunity for both permanent and ephemeral public activities and social exchanges for not only the residents but also the surrounding community.
The new hybrid model will not only provide an innovative living experience within the given footprint, but also reactivate the shrinking exhibition ground, immersing residents and visitors into a vortex of recreation and pleasure that encourages compulsive consumption and production.






