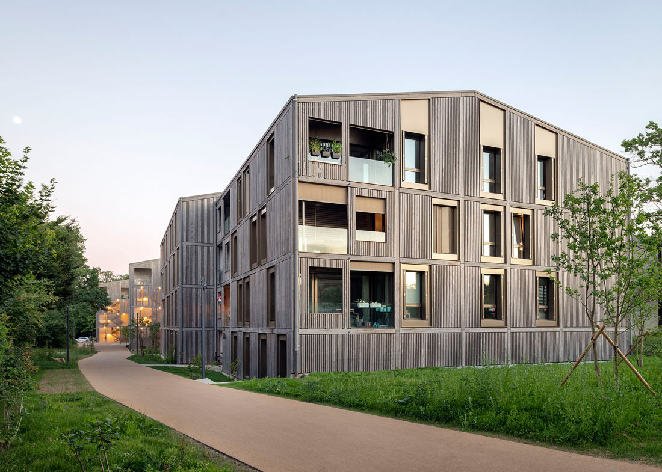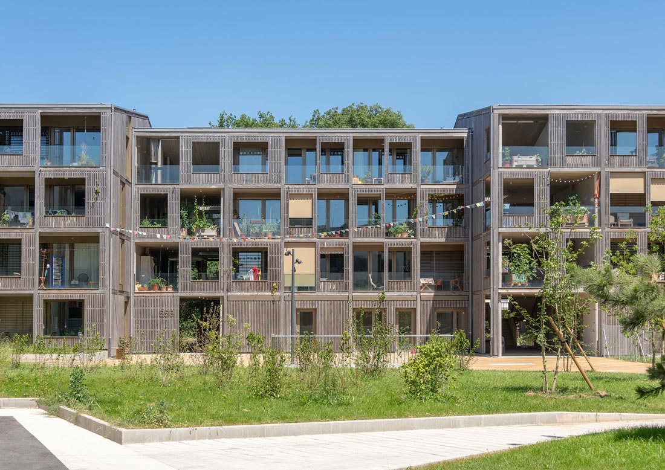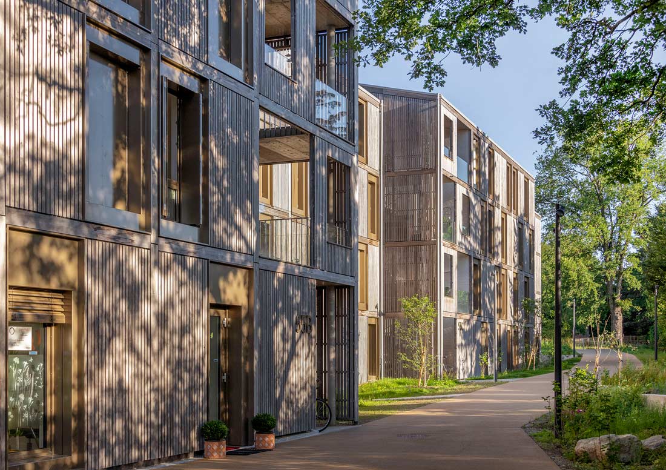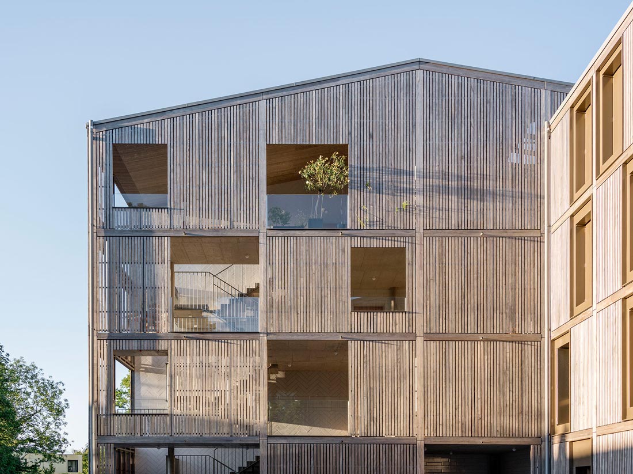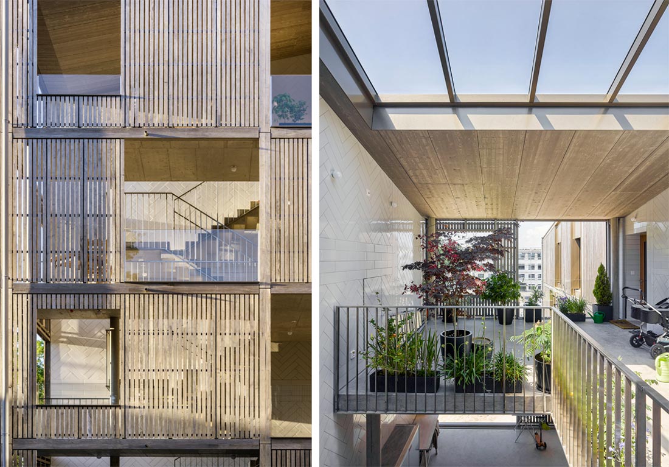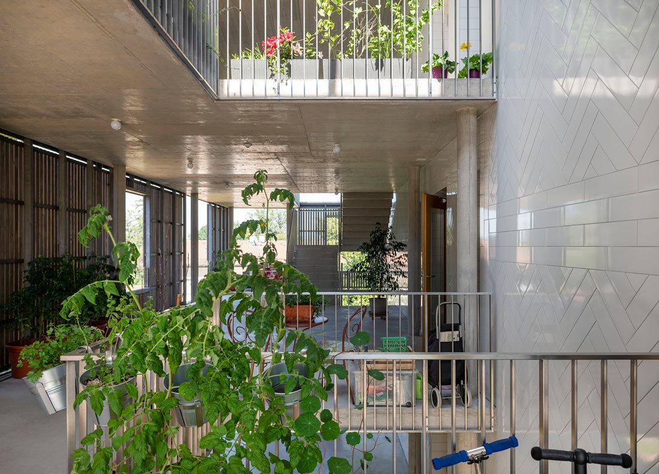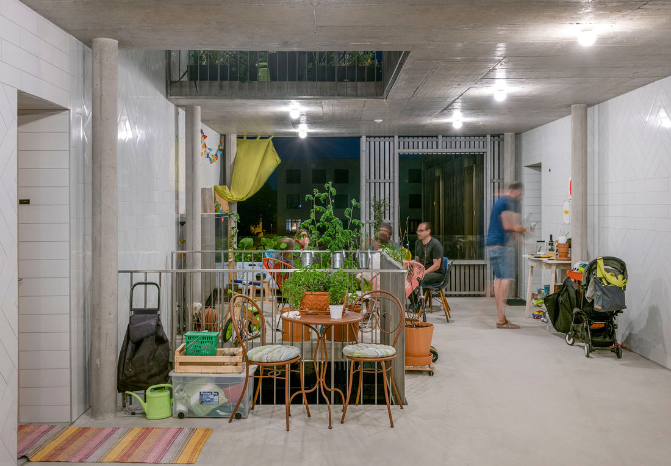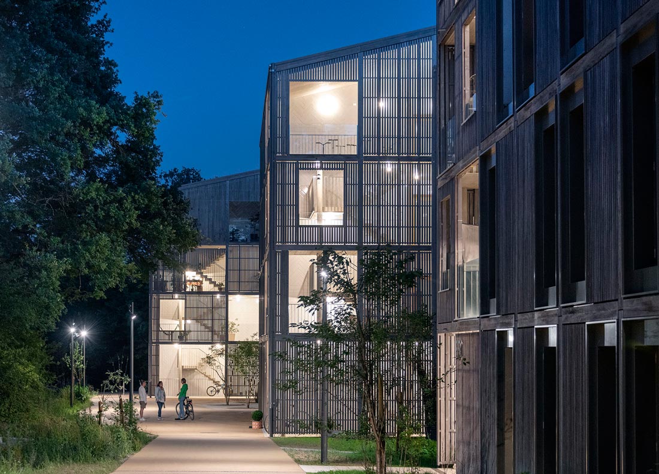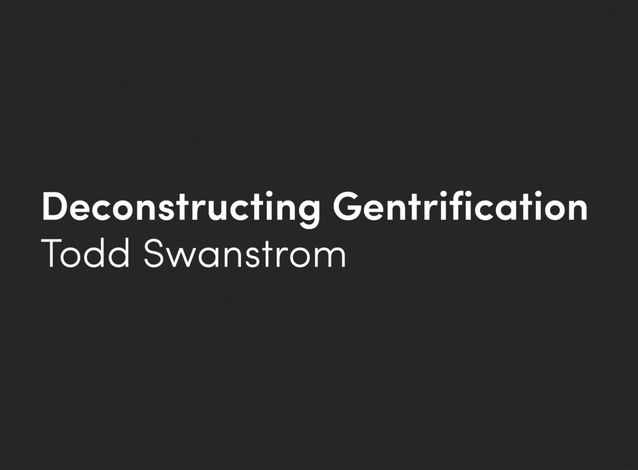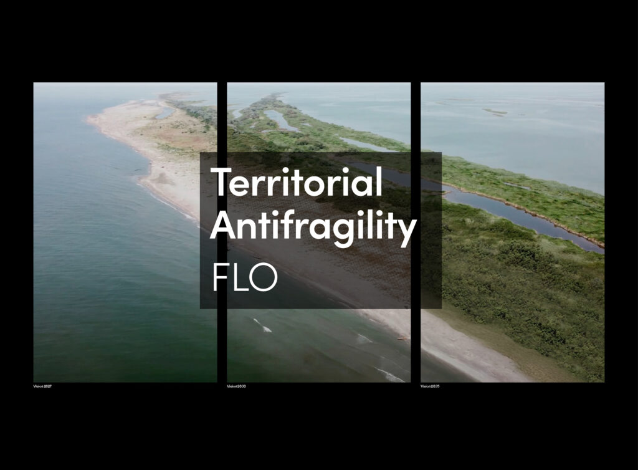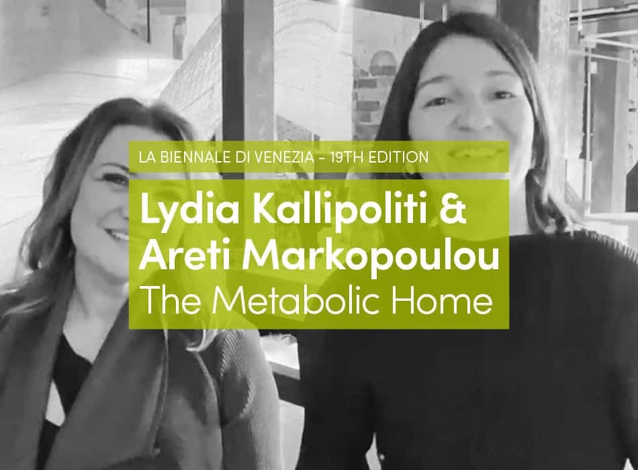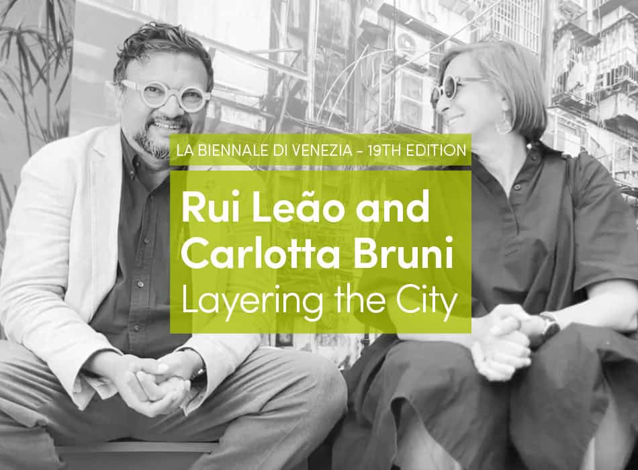This green construction of 49 apartments and a nursery school is the result of a competition organised by the Council of Chêne-Bougeries to assign a plot of land to a cooperative for a social and architectural project.
The conditions were for the cooperatives to provide innovative, economic and sustainable housing, to be put on the market at cost price.
The site plan is an articulation of six large “houses”, distributed two by two through large exterior landings that are integrated into the volumes of the buildings. The morphology of the building is designed to appear as an intermediate stage between the private houses nearby and the little apartment blocks surrounding the site. It contains a variety of apartment types ranging from one- to four-bedrooms through to a 10-room “cluster” community apartment and three guest rooms, as well as an underground parking lot for 58 cars.
The project has two major goals: to offer large open and shared spaces for the residents and to lean towards an energy-autonomous build. These goals are met by a number of means:
– paying particular attention to the layout of apartments and offering appropriable common spaces such as landings;
– offering a large communal space where residents can get together and independent guest rooms that they can use;
– offering a communal housing solution, or “cluster”, that allows for communal living for three renters in one apartment, all the while keeping some private spaces.
– offering diverse exterior spaces of different types and sizes, including a permaculture vegetable garden.
– obtaining the Minergie P and Eco labels through geothermal heating solutions and hybrid thermal and photovoltaic solar panels.
The building skin is made out of wooden cladding, naturally treated to keep a light grey color over time, which surrounds the six houses making them appear as a single whole.





