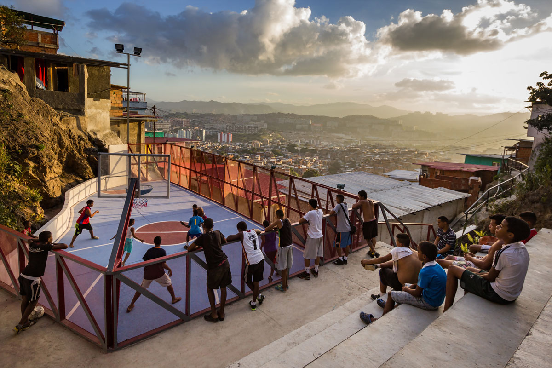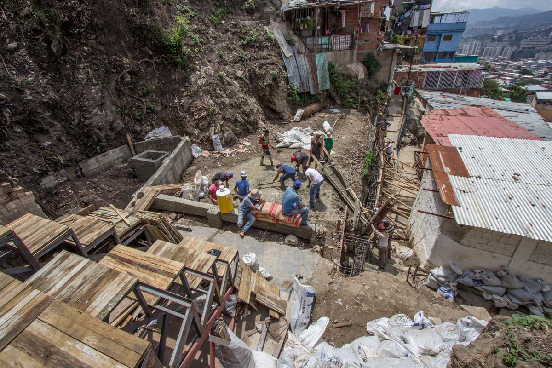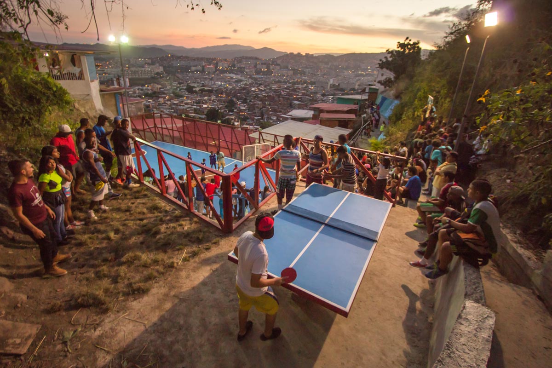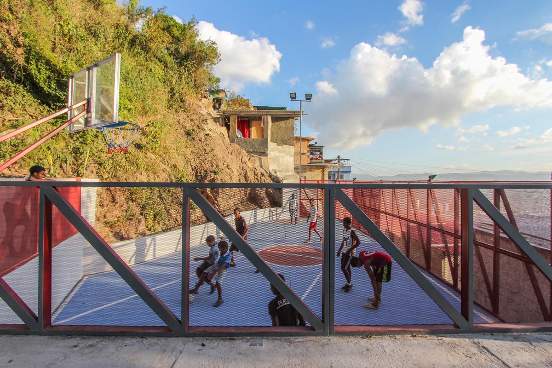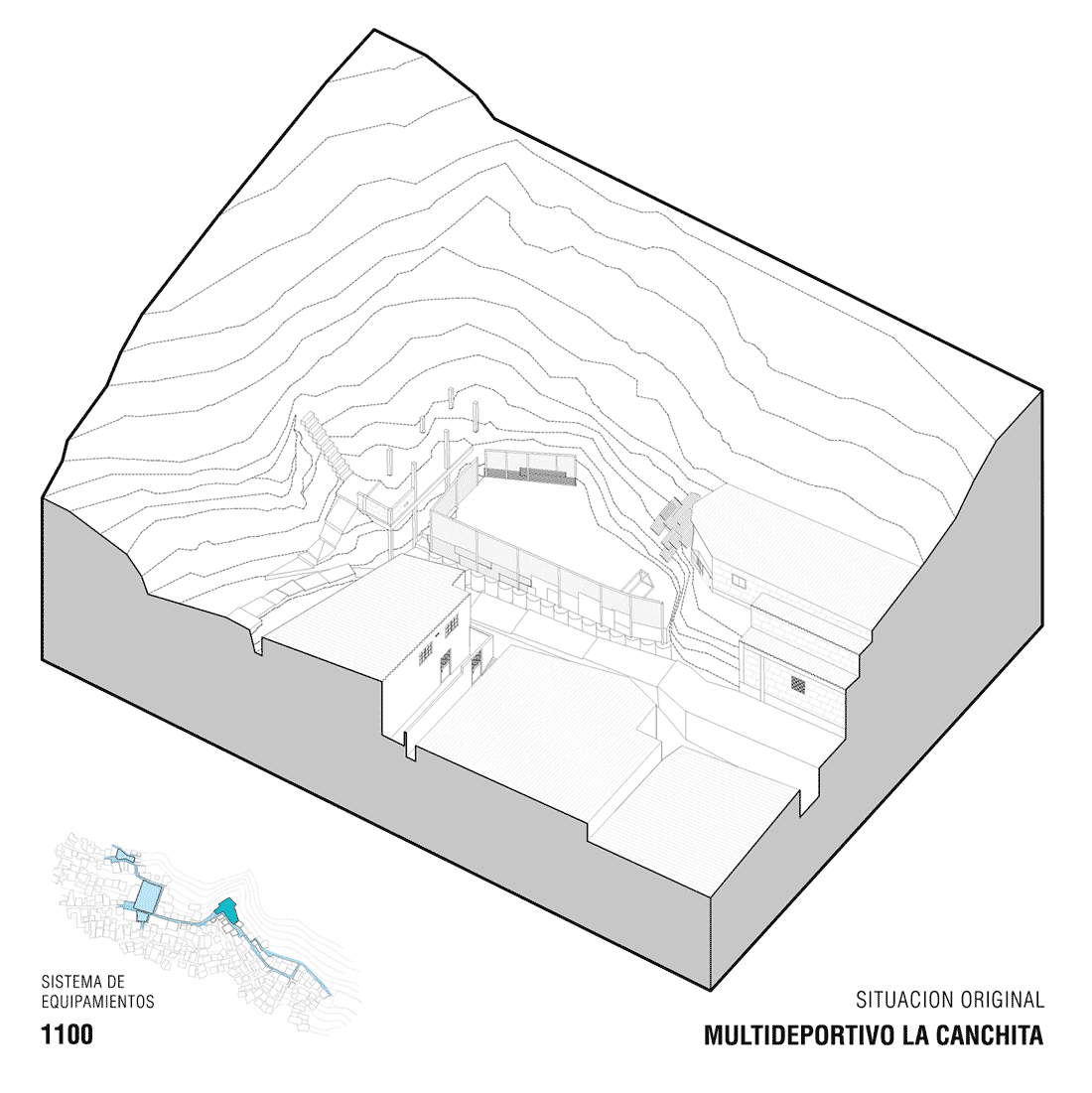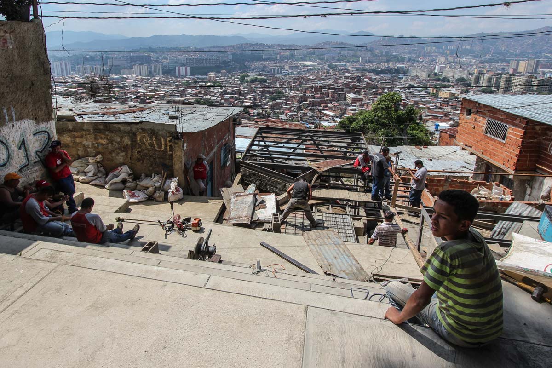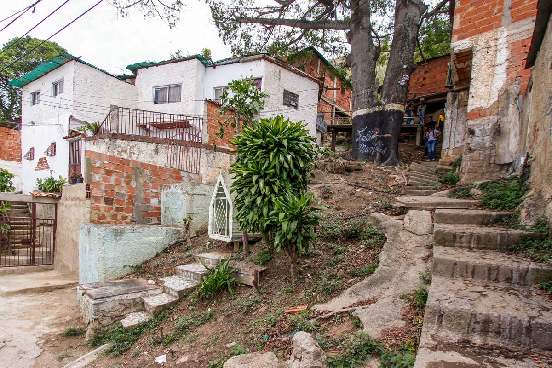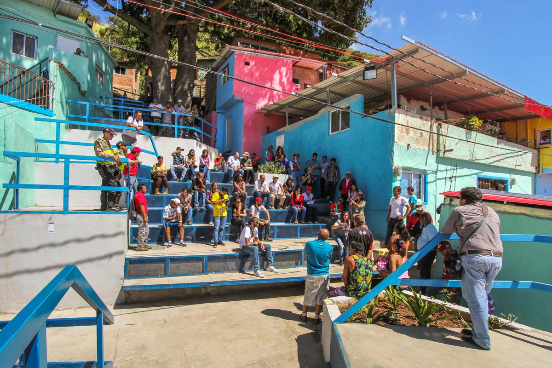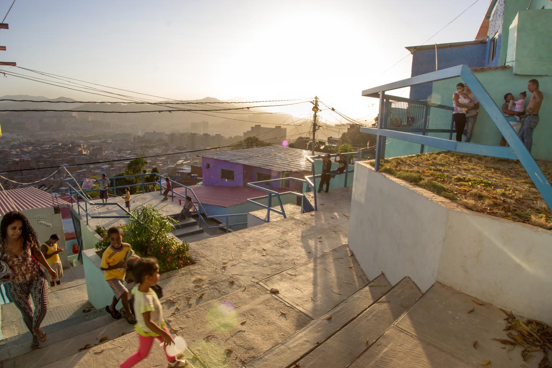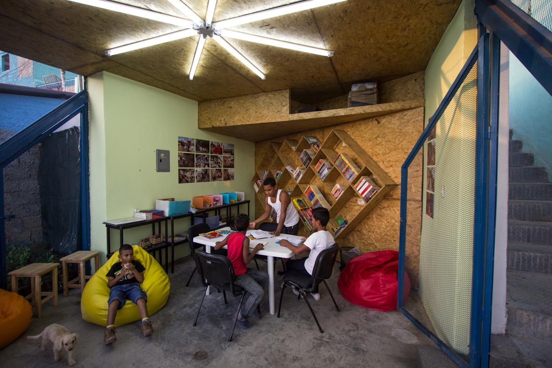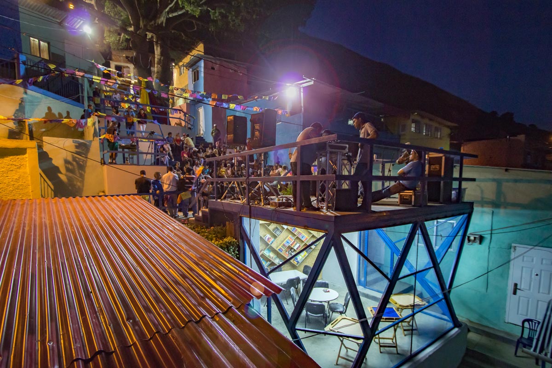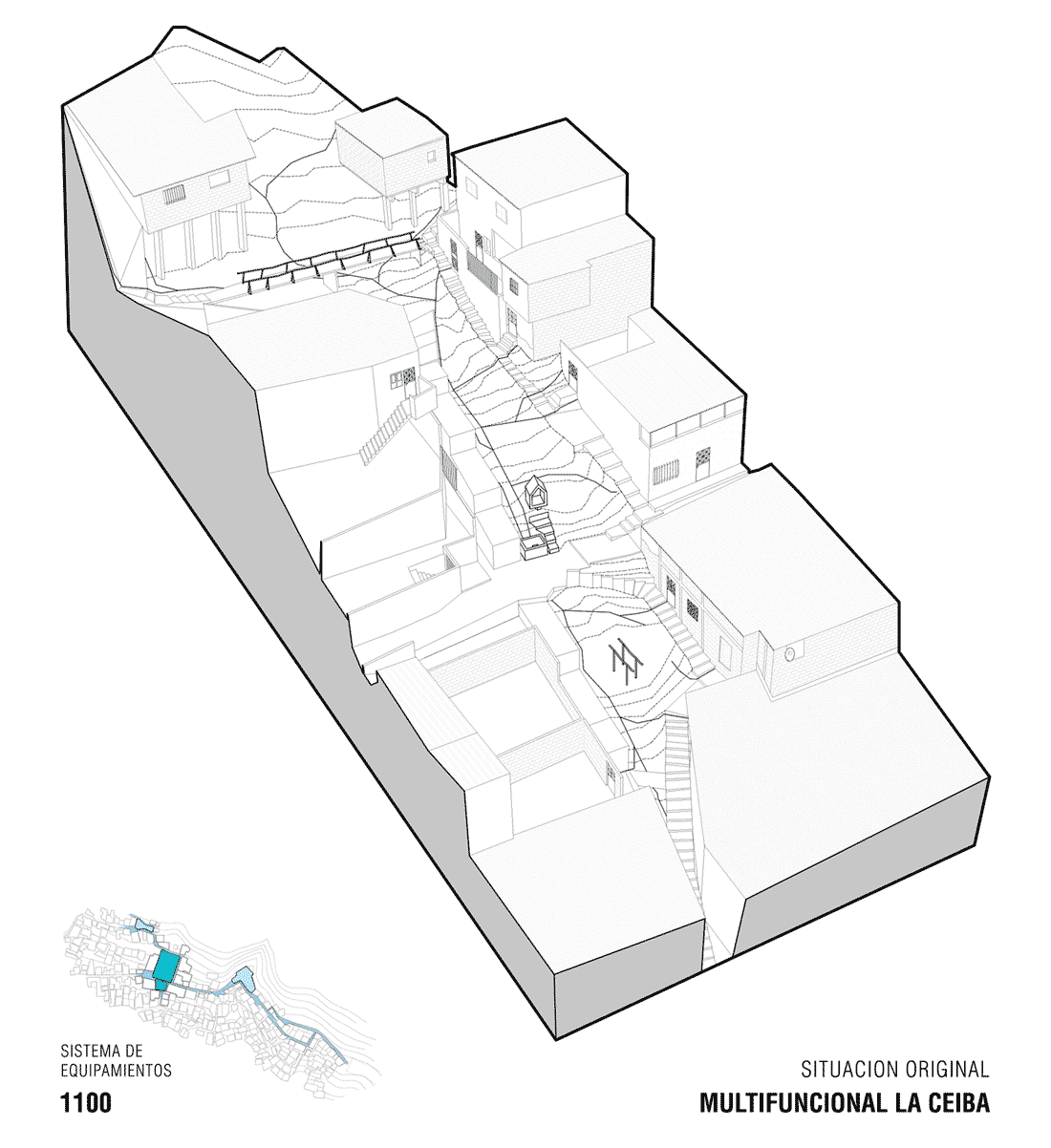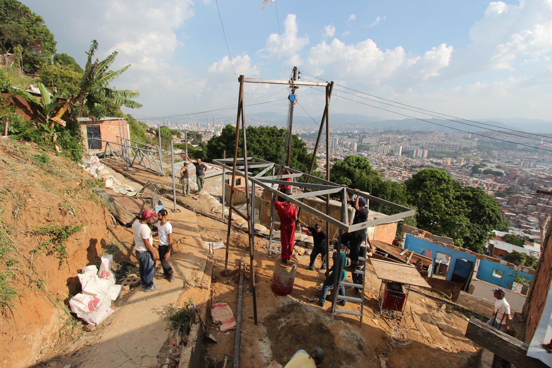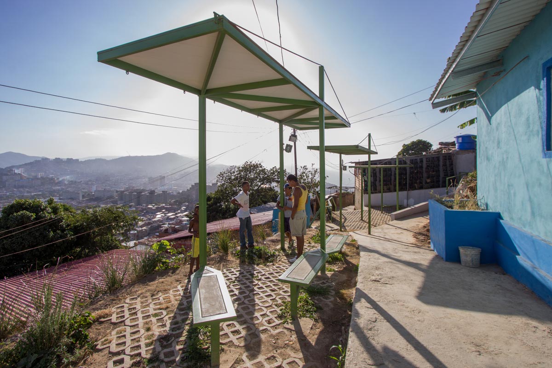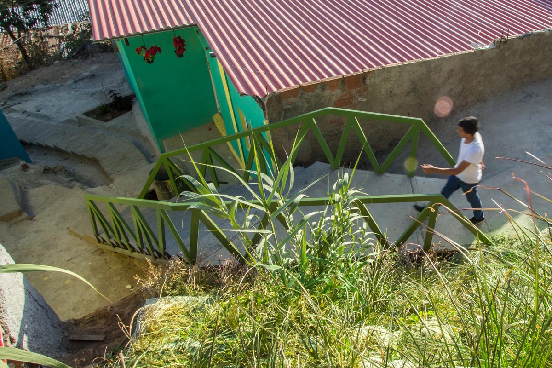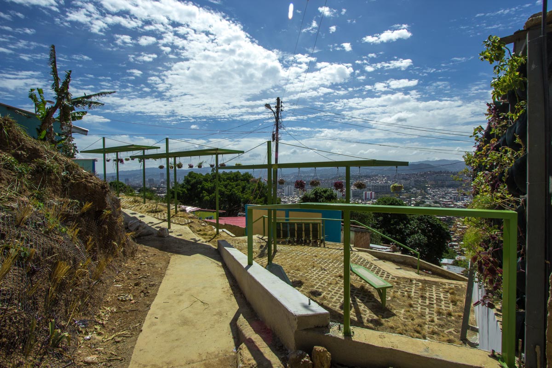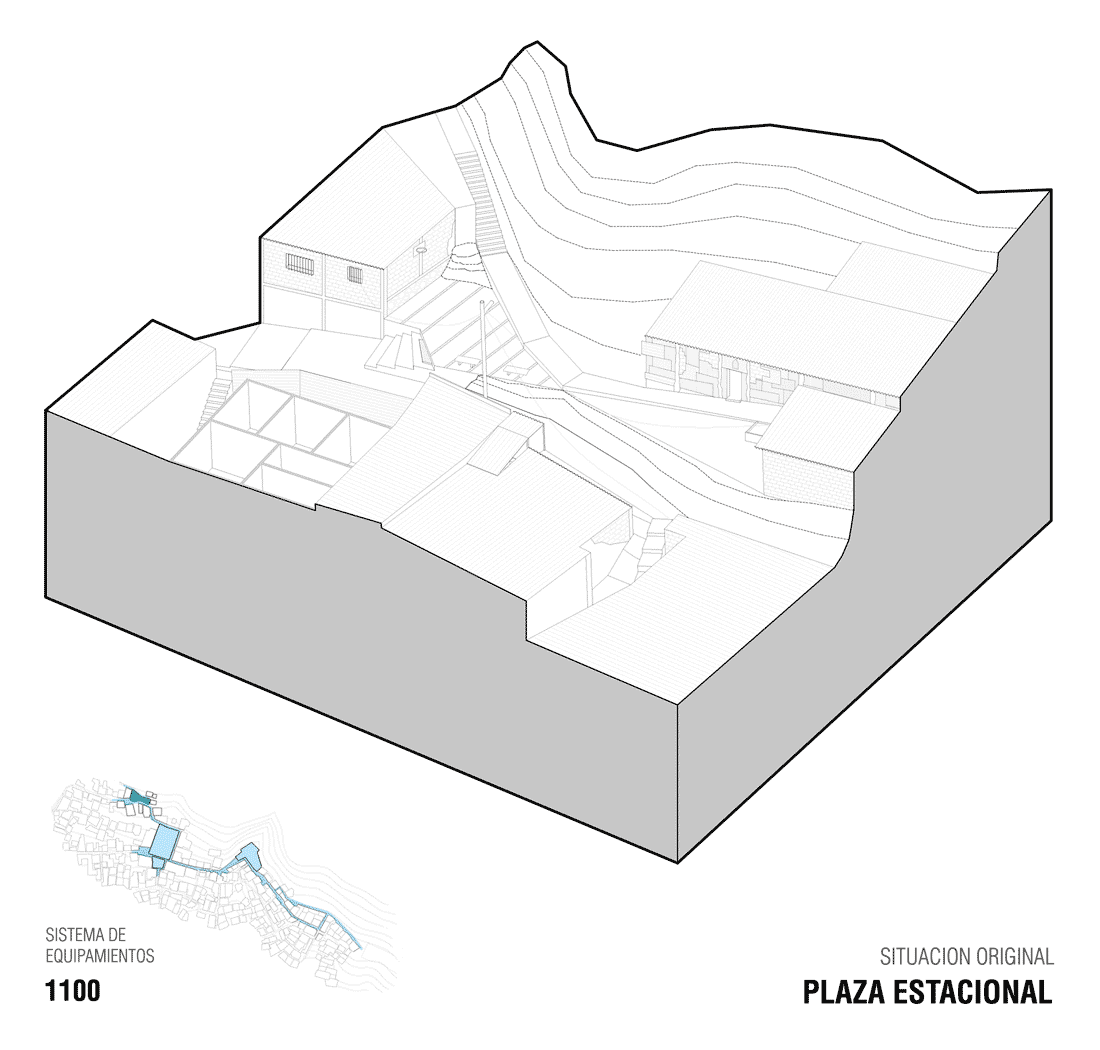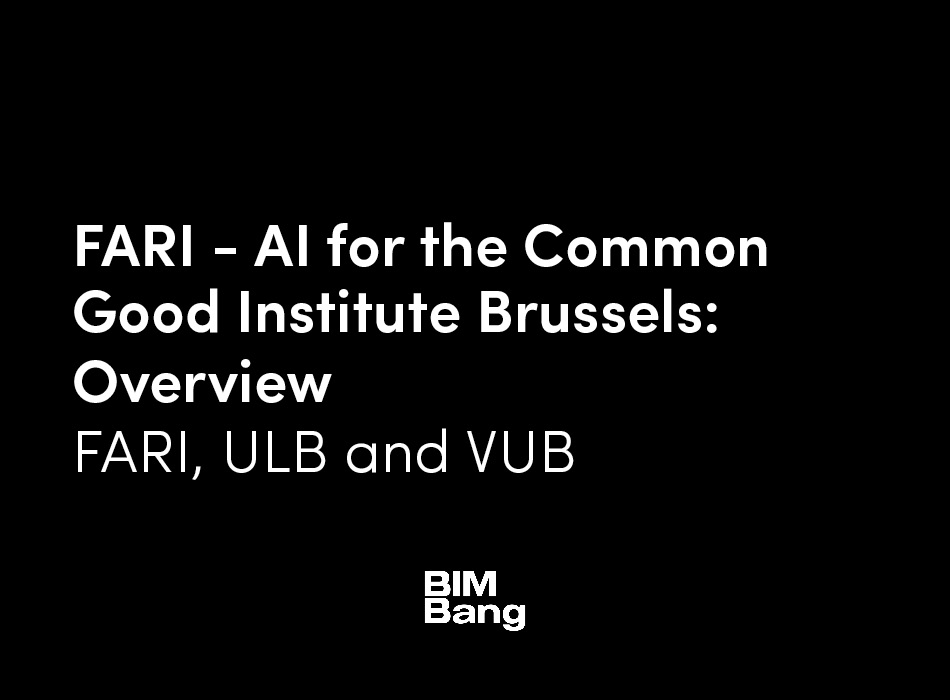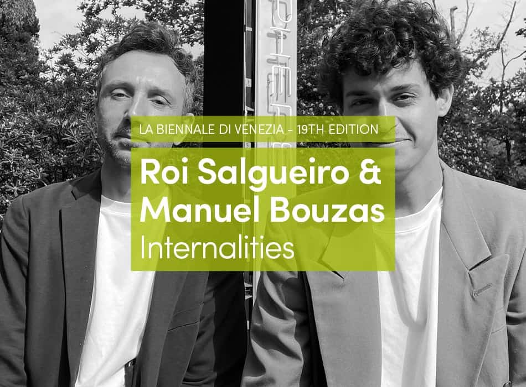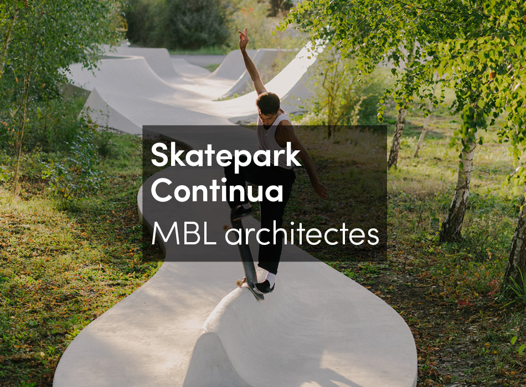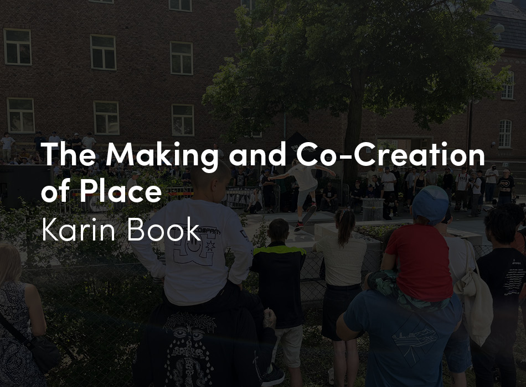The project involves policies for reorganizing the physical and social fabric of the settlements of Canaima and Los Frailes de Catia, a community divided into two sections, located within the habitable area of the Waraira Repano National Park.
It consists of an operation based on a systematic activation, which involves consolidating a series of neighborhood facilities including public programming, renovating housing and common areas, and updating local service infrastructures.
Multi-sports Facility
The project begins with the public release of a section of illegally inhabited land, by virtue of the legislation that regulates the use of protected natural areas, indicating 1,100 meters as the maximum altitude for construction within the National Park.
This initial action, and the project as a whole, are tactical components intended to drive an organizational exercise to empower self-government initiatives in the territory.
Multifunctional Space
The project focuses on the construction of formulas for cohabitation, sustainable relationships with the natural ecosystem, plans for the development of productivity, occupation protocols, administration of the territory, and agreements to regulate social activation and coexistence through joint management that harnesses the potential within the community, the operative logistic capabilities of institutions, and the tools provided by disciplines that study urban phenomena.
The project uses management and design methodologies that involve permanent, open participation, attempting at all times to accommodate the neighborhood’s timeframes, needs, demands and capabilities.
Long-term Facility
The construction is inevitably accompanied by a maximum level of human, economic, political and social implication.
Architecture is just a qualitative tool used to formalize the more tangible aspects.
The System of Community Facilities is an intervention that brings together the technical values of organic complexity with collective authorship.





