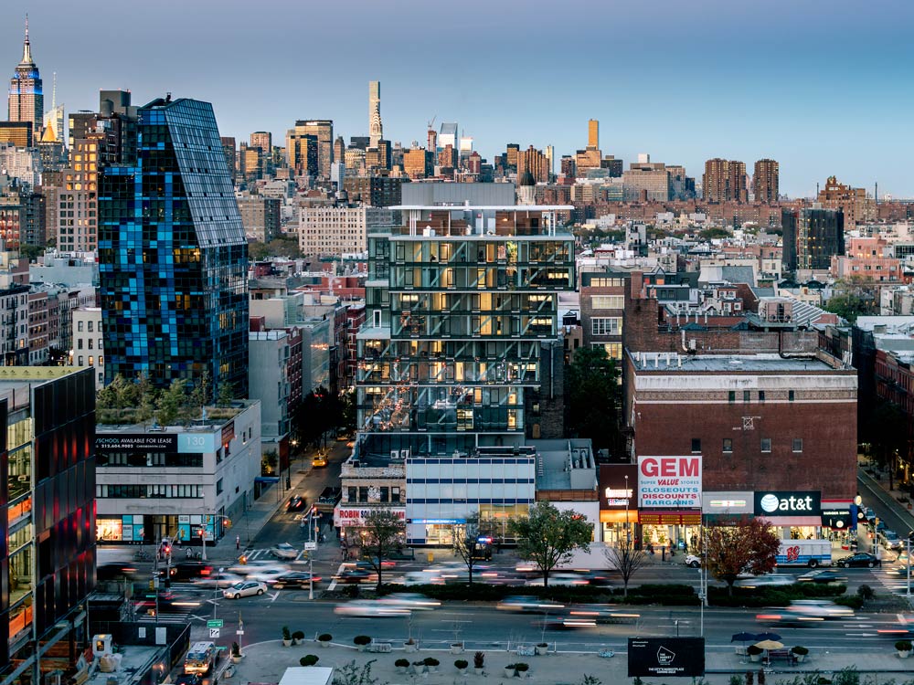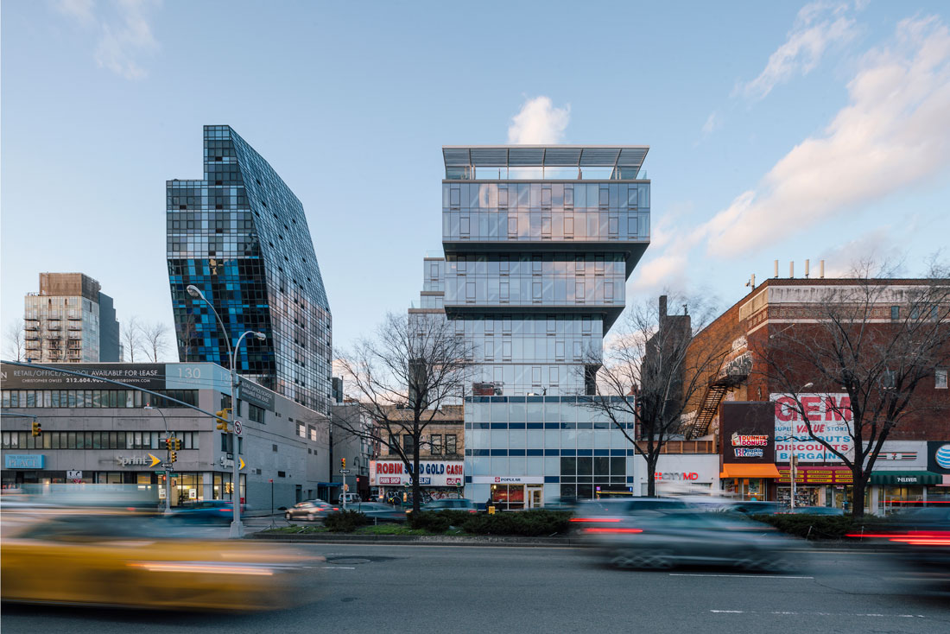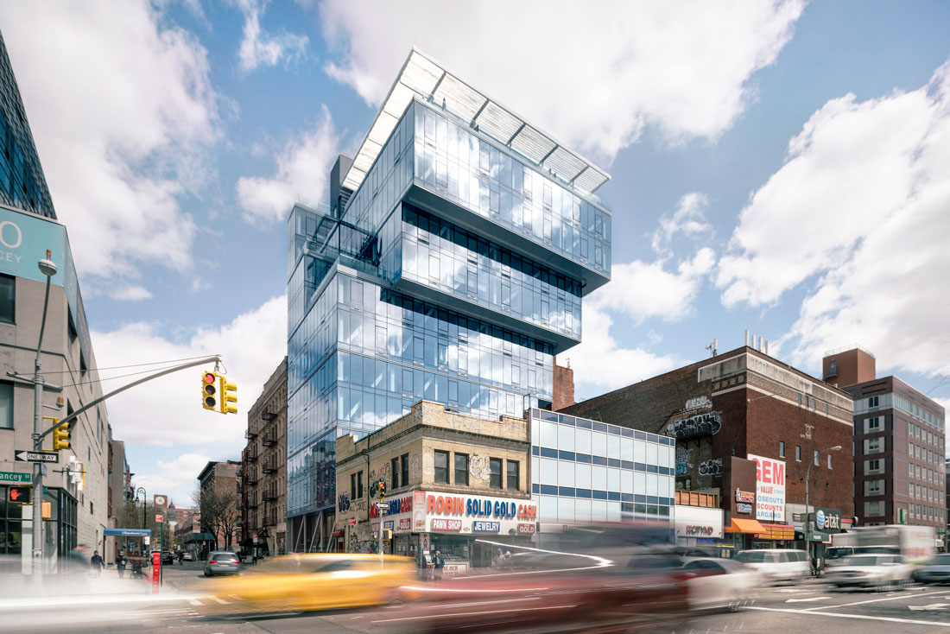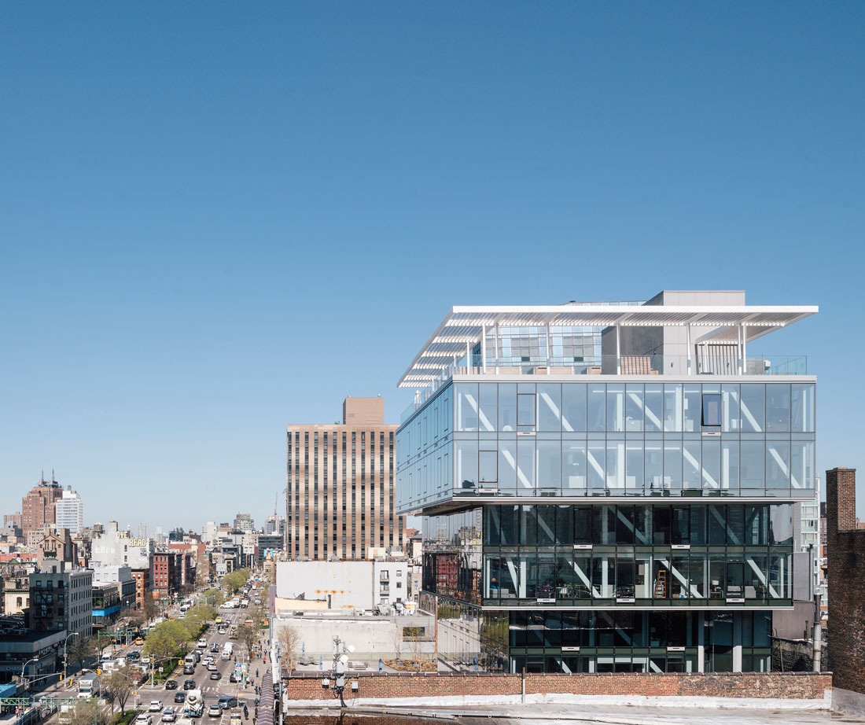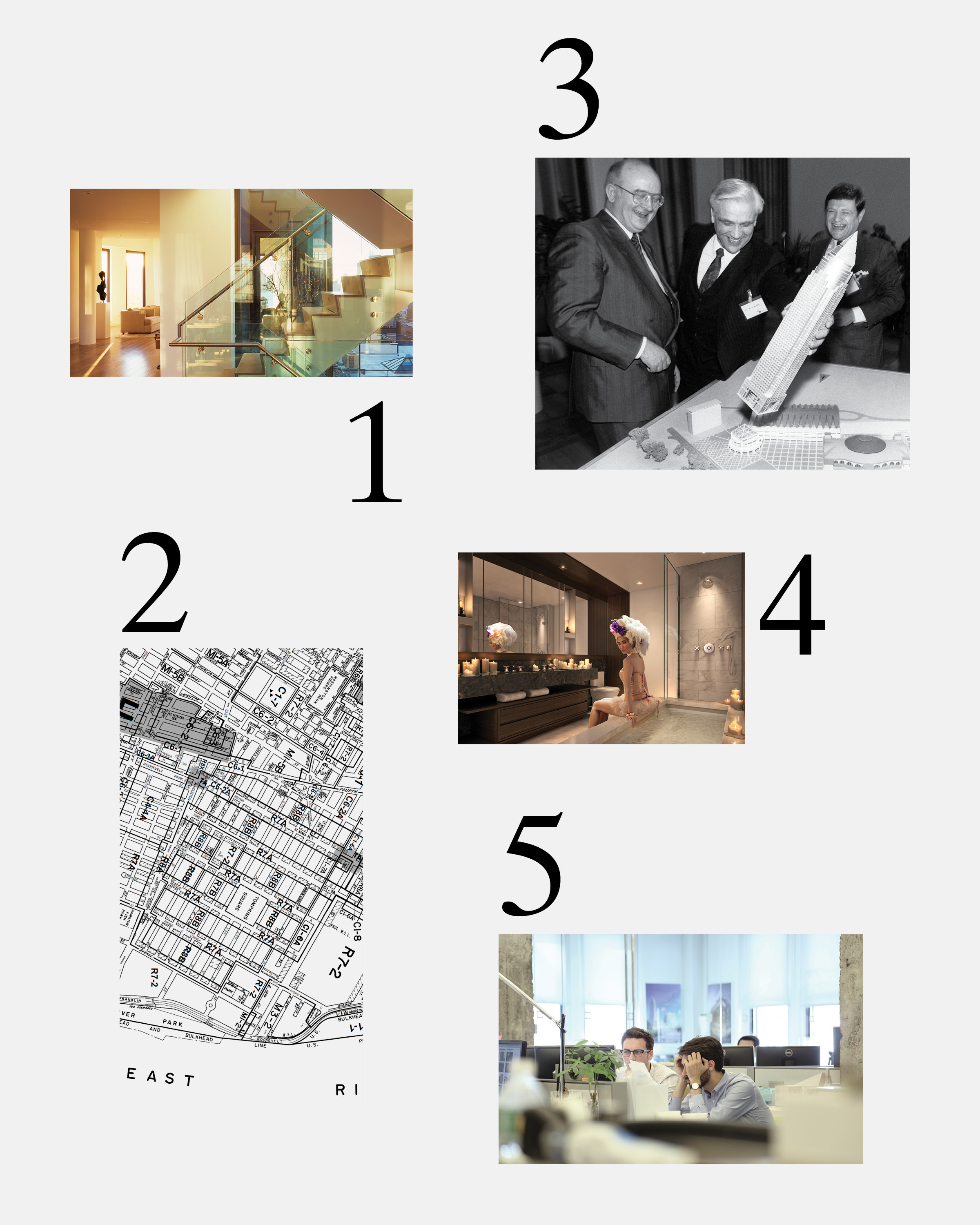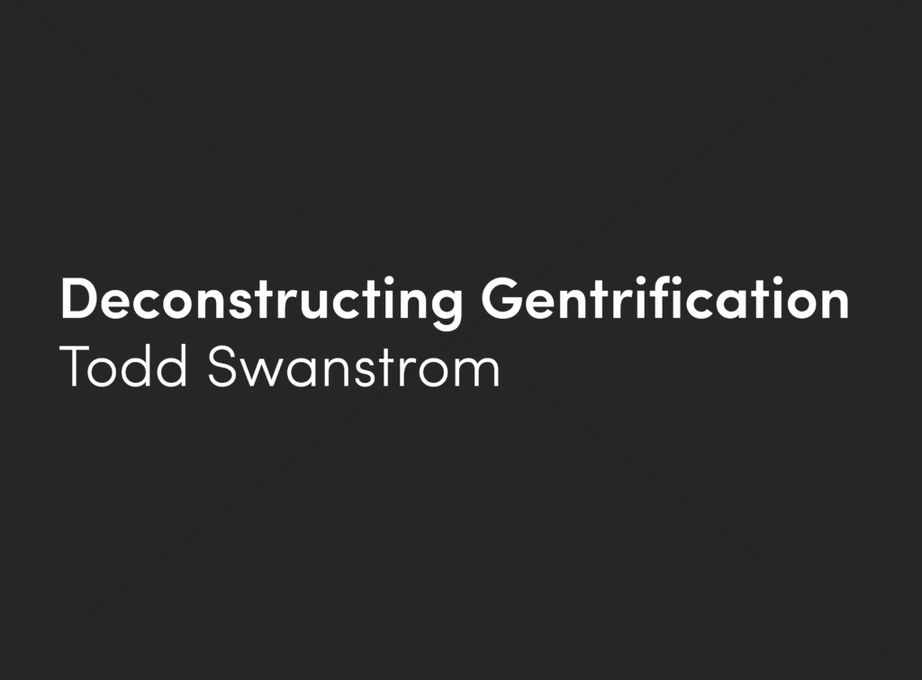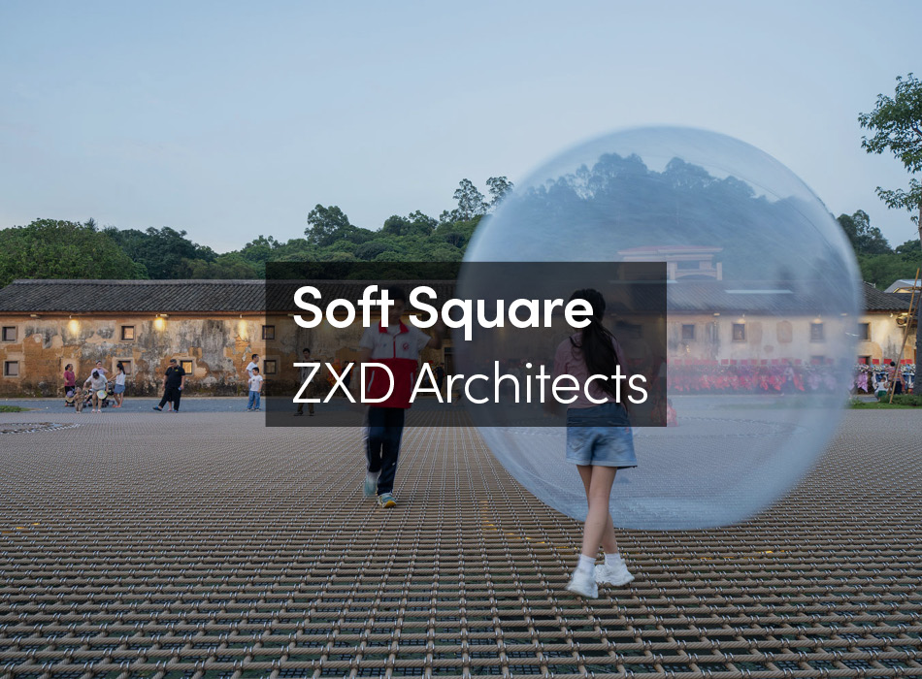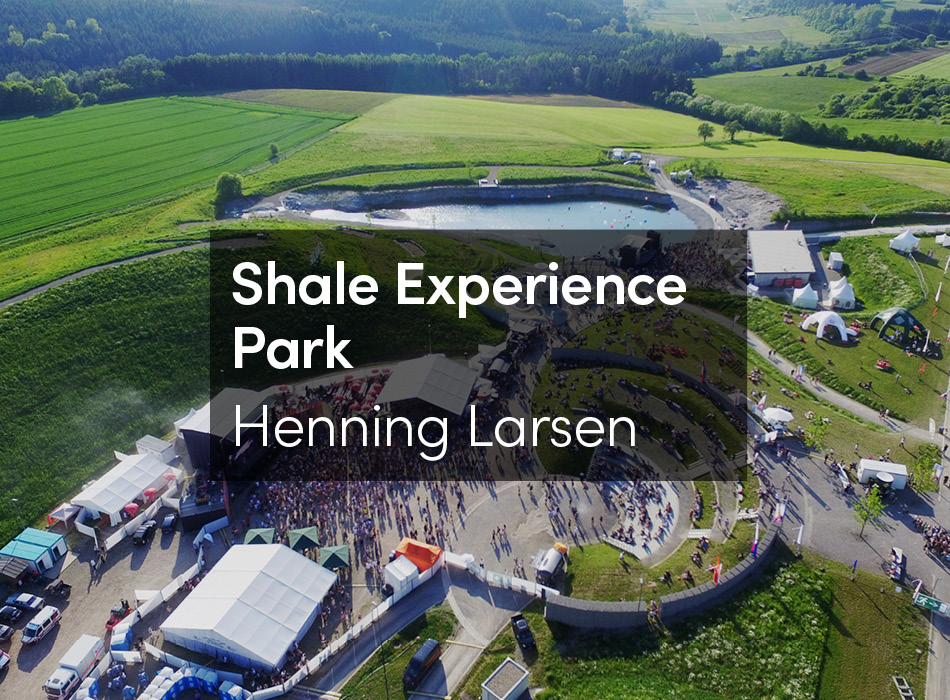Autonomous, profit-driven and constrained by thorough regulations, Manhattan blocks can reveal unexpected urban possibilities. On 100 Norfolk, an inner lot was meant to host a through-building, 70 feet away from the corner with Delancey St. In a fluid give and take between the governing rules and development ambitions, 100 Norfolk takes the typical building model and flips it on its head, creating a new relationship in the New York development parameters. Rather than growing vertically, 100 Norfolk grows diagonally, enjoying increments of area every two floors.
Studying the adjacent properties revealed 11,000 square feet of available air rights that could be incorporated into the development. This redistribution of area had to happen under a strict zoning height limitation, forcing the volume to exploit its cantilevering potential. This maximized the area towards the top of the building and in consequence improved its efficiency. Sixty percent of the floor area at 100 Norfolk is located above the middle floor. The massing configuration increases the building’s roof area, generating a top floor that boasts double the footprint of the ground floor. In addition, one of the roofs of the merged properties is integrated as an amenity terrace (2,000 SF).
While the cantilevers followed an efficiency logic, the concession of the light and air easement readdressed what was meant to be a naked party wall to the main façade of the building. Now the building turns as it grows, it is accessed from Norfolk Street, the elevator core is pushed far from Delancey’s front and the apartments surround it in a 180-degree setup. The building’s direct translation of the reversed massing diagram is accomplished through a system of exposed structural trusses. This unconventional morphology is celebrated on the building skin, making it a form of identity and value. The building’s cantilevered form and achieved openness freezes an urban moment on the corner of Norfolk and Delancey. Through the advantageous utilization of building code and air rights, 100 Norfolk grows from an interior lot building to a corner lot icon.





