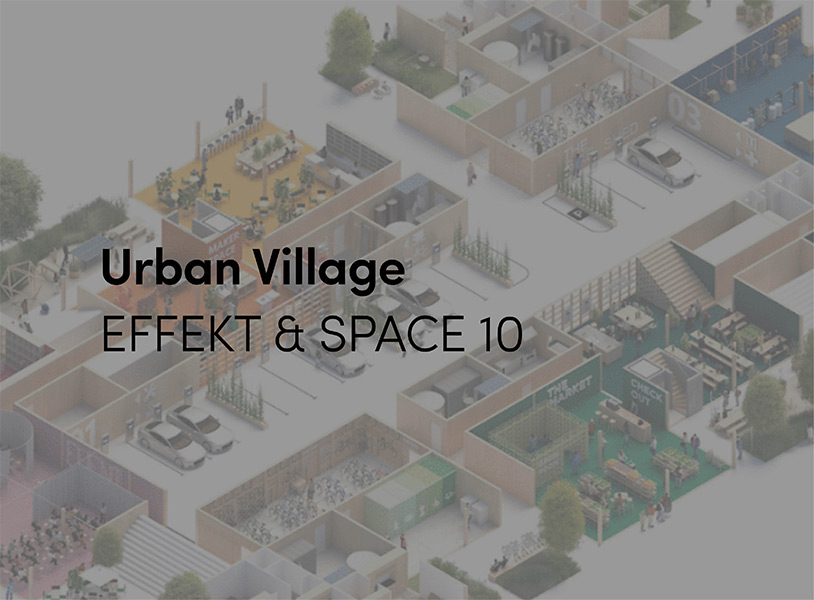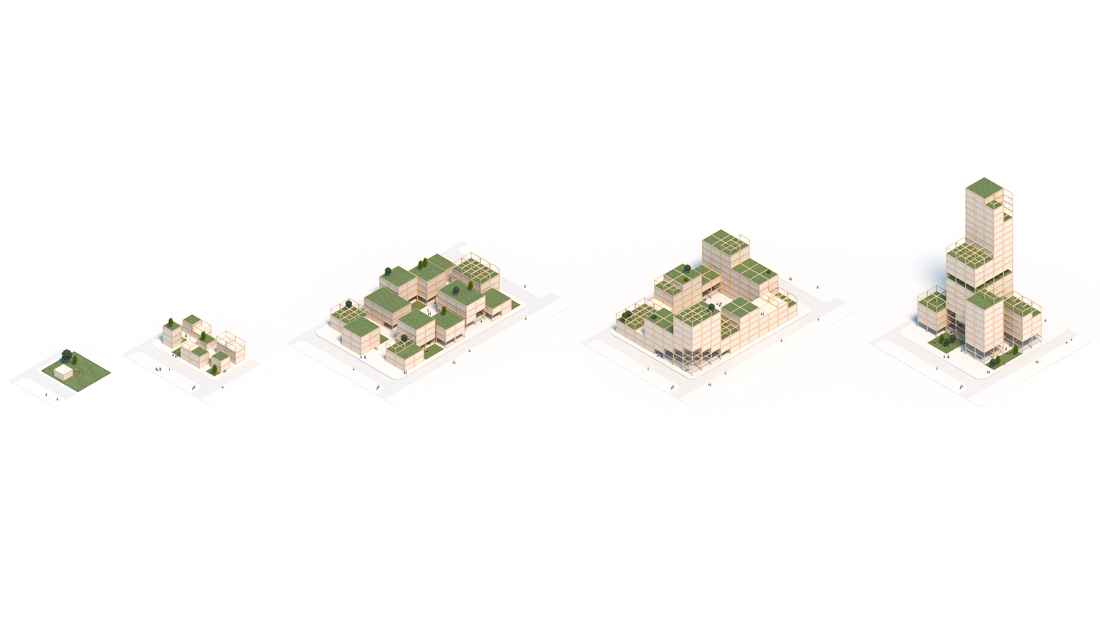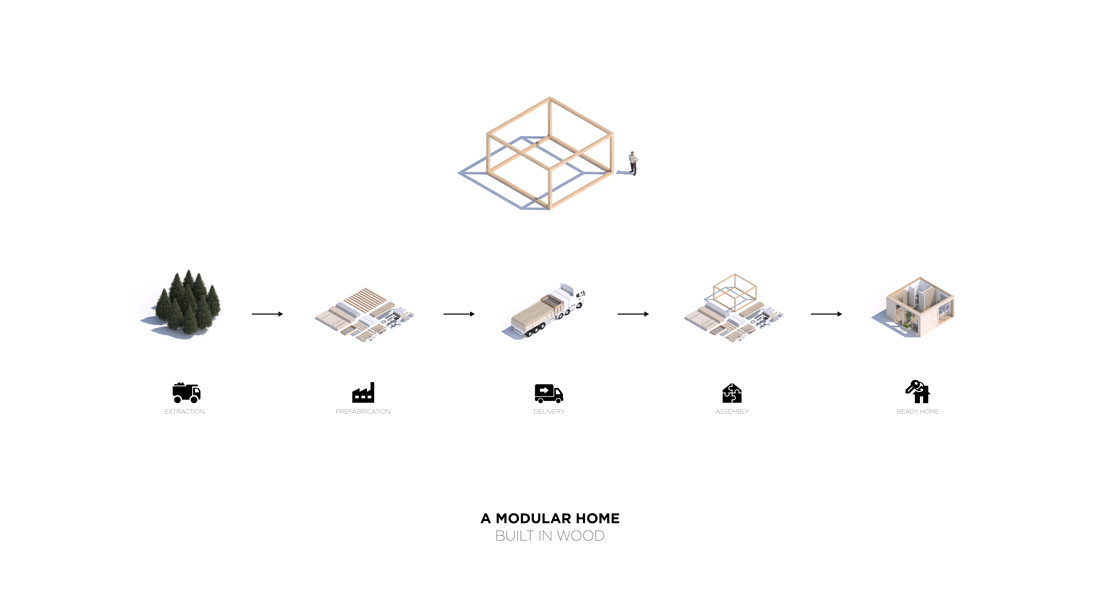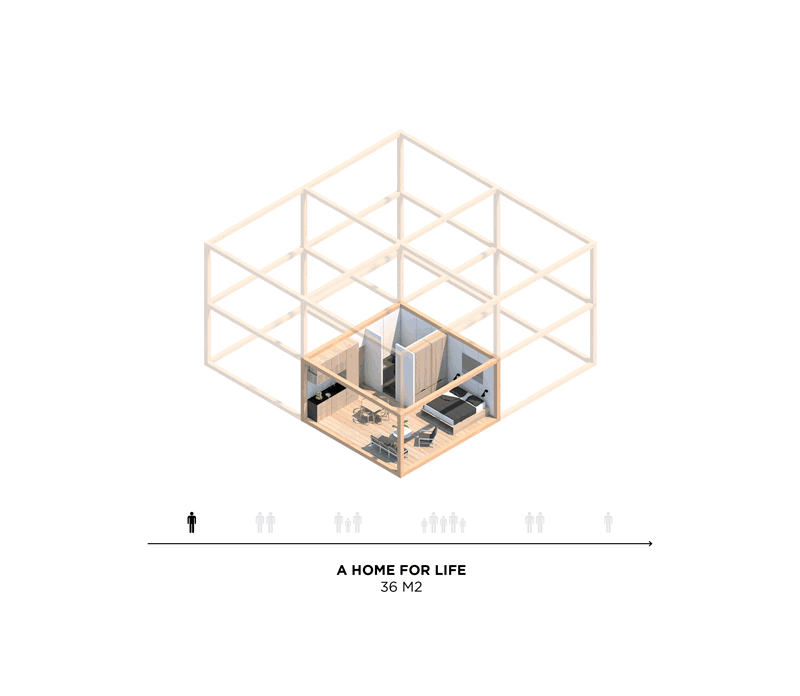https://urbannext.net/the-urban-village-project/
| The Urban Village Project https://urbannext.net/the-urban-village-project/ |

Categories: EFFEKT, Energy and sustainability, Essay, Middle Density, SPACE10, Urban Paradigms
SPACE10 and EFFEKT Architects present a vision for how to design, build and share our future homes, neighborhoods and cities. The mission is to tackle some of the urgent challenges we face in our new urban realities, all while creating more livable, affordable and sustainable homes. SPACE10 now launches the vision to the public to inspire and engage others and receive valuable feedback from people before planning next steps.
Cities all around the world are facing major challenges when it comes to rapid urbanization, ageing populations, loneliness, climate change and a lack of affordable housing. Unless we rethink our built environment, our cities will become increasingly unsustainable, unaffordable and socially unequal. At this year’s Democratic Design Days – IKEA’s annual event where the brand introduces its upcoming collections and collaborations – SPACE10 presents the Urban Village Project.
The Urban Village Project is a vision for how to design, build and share our future homes, neighborhoods and cities in order to improve our quality of life. Specifically, it aims to make our everyday more livable, sustainable and affordable.
The Urban Village Project is a vision for creating shared living communities for people of all ages, backgrounds and living situations. The objective is to enable a better everyday life through the multiple benefits of living in a tight-knit community, with shared facilities and services like day-care, urban farming, communal dining, fitness and shared transportation. These benefits not only offer a sense of belonging, they’re proven to boost health and happiness too.

The Urban Village Project would make sustainable living a seamless part of daily life through integrated solutions like water harvesting, clean energy production, recycling, local food production and localized composting. Even the whole architectural framework is rooted in sustainable materials and a circular approach to our built environment.

The standardized modular building system of the Urban Village Project can be prefabricated, mass-produced and flat-packed – all of which would help drive construction costs down. But just as importantly, the Urban Village Project challenges existing models of development and seeks to finance the construction through partners who look for long-term investments. Combining this with democratic setups inspired by community land trusts and co-operatives, the Urban Village Project could secure the interests of the community and allow cheaper homes to enter the market.
The Urban Village Project also seeks to make life more affordable by enabling people to share more, pool resources and unlock better deals on daily needs to reduce the residents’ overall living costs. By also introducing a new model of ownership, residents are enabled to buy “shares” in the property, if they want to and according to their means. This means that people can access ownership progressively and cash in later as the property value increases.

The architecture of the Urban Village Project would be based on a standardized modular building system and made from cross-laminated timber, a wood that comes with huge environmental advantages and outperforms steel and concrete on multiple levels. It has also been proven that living in buildings made of wood creates better health and wellbeing for people. The modular system can be used to build everything from townhouses to high-rises, from single person homes to spaces that house several loved ones under the same roof.

The modular building system would allow for almost all components and materials in the building to be disassembled and easily replaced, reused and recycled over the building’s lifespan. Even the building itself could be retrofitted or disassembled and repurposed. Not only is this better for the planet, it also gives people a lot more flexibility and the freedom to add to, adapt and edit their homes whenever they wish.
| ISSN : 2575-5374 |