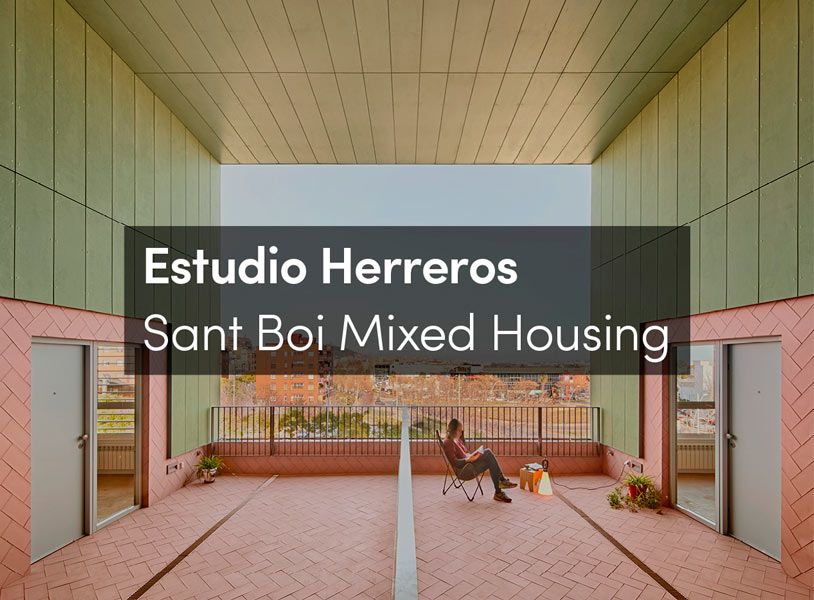https://urbannext.net/sant-boi-mixed-housing/
| Sant Boi Mixed Housing: Efficiency & Simplicity https://urbannext.net/sant-boi-mixed-housing/ |

Categories: Energy and sustainability, Estudio Herreros, Politics and economics, Project, Urban Paradigms
The program – mixing social and free-market housing in coexistence and without differences – demands the consumption of nearly all the available building volume. This constraint, together with our own demands for efficiency and simplicity, represent a challenge for the development of a project with added value. To this end, we look for the hidden powers of a proposal that is both pragmatic and sensitive to external stimuli at the same time.
We start by laying out a typical floor plan with 12 housing units. We limit circulation areas to the absolute minimum by introducing one central vertical core, equipped with two interlocking “scissors” type staircases, elevators and installation shafts. We will therefore obtain a single public entrance centralizing all connections on the ground floor. This also allows for an optimized commercial space on the street level and an efficient underground parking layout.
All apartments provide living rooms and bedrooms connected with the exterior façade, while individual accesses, kitchens and bathrooms connect with hallways that are shared by micro communities of three units. Based on this scheme, which solidifies the available volume, subtraction operations are then carried out that allow a new morphology to be sculpted, generating generous collective and individual terraces while facilitating cross ventilation and diagonal views that orient the building towards the most attractive landscapes.
The exterior façades are built up by repetitive bays with moveable panels of adjustable louvers that function as sunscreens while effectively allowing for natural ventilation and contributing to the recognizable and monumental image of this residential building surrounded by public space. The façades of the courtyards and corridors create a distinct quasi-picturesque environment for the communal spaces with colorful latticework and traditional Catalan ceramic tiling on the walls and floors, reminiscent of local popular domestic culture.
| ISSN : 2575-5374 |