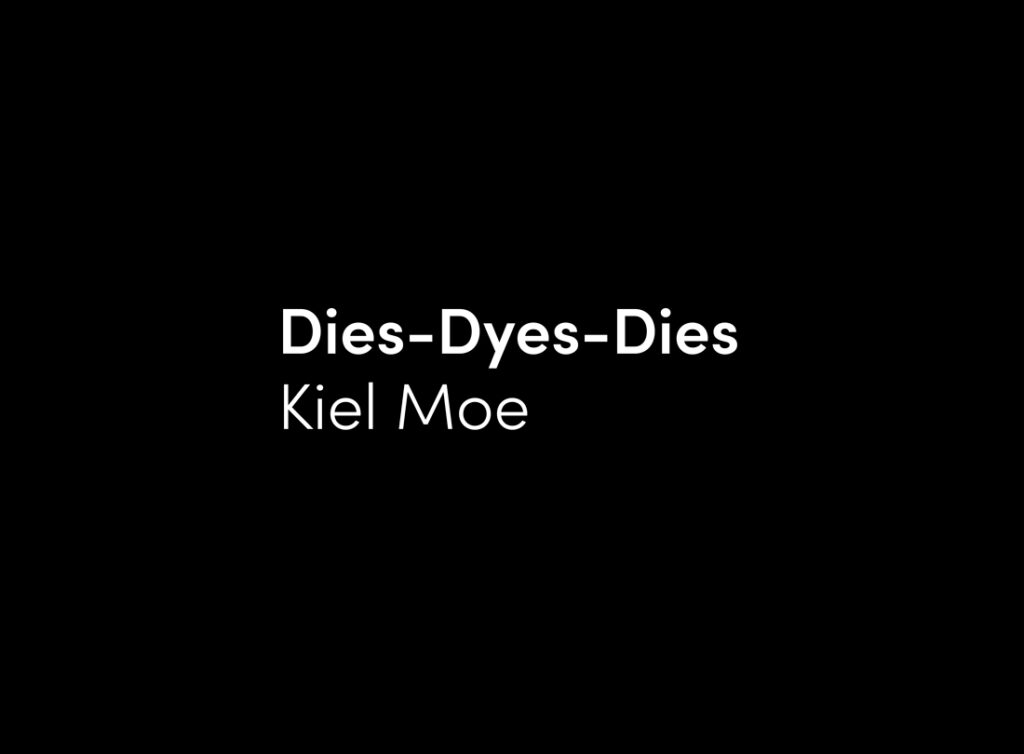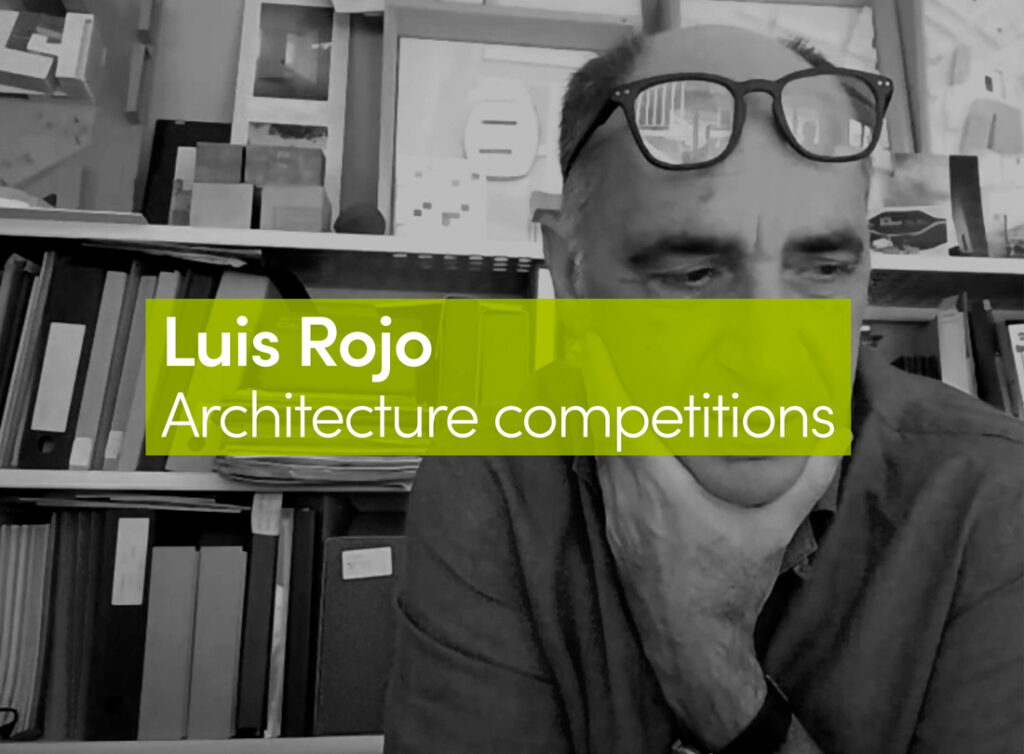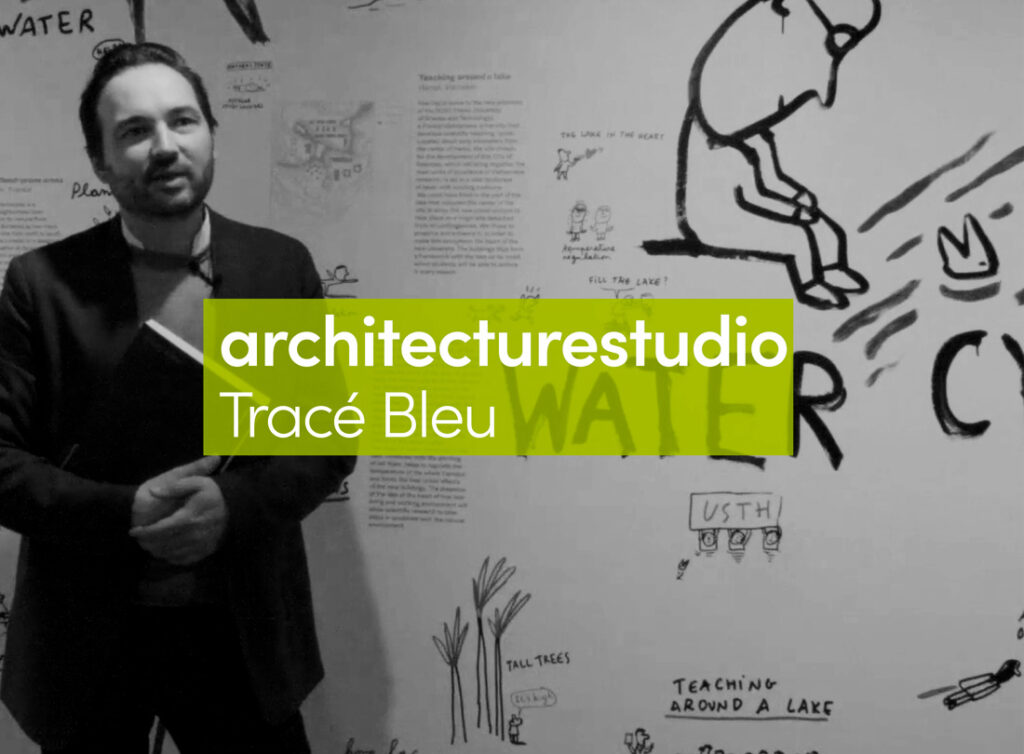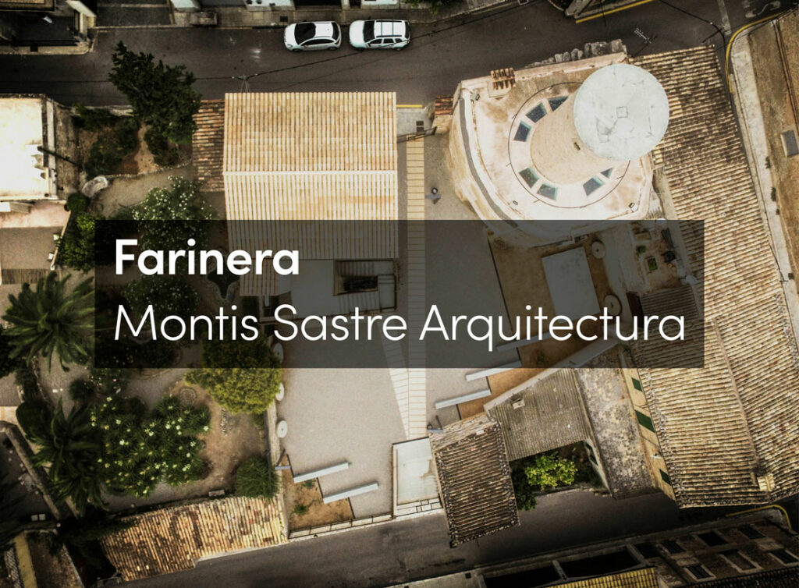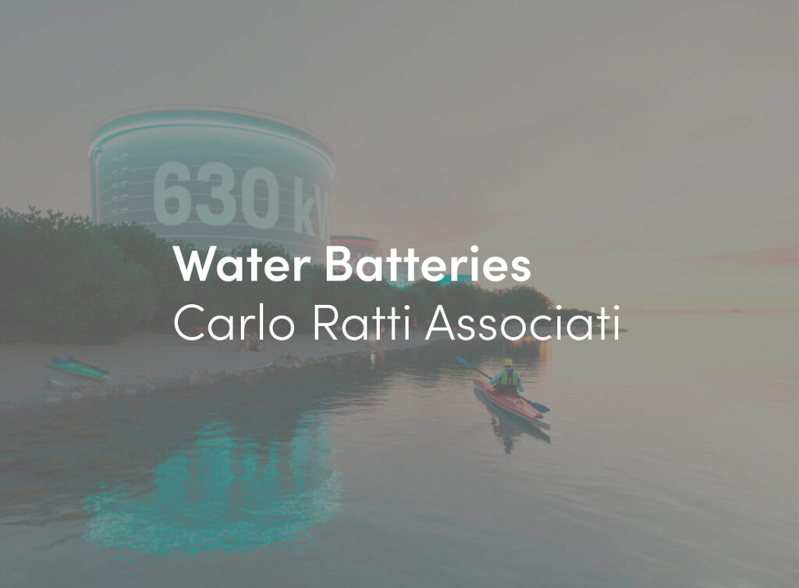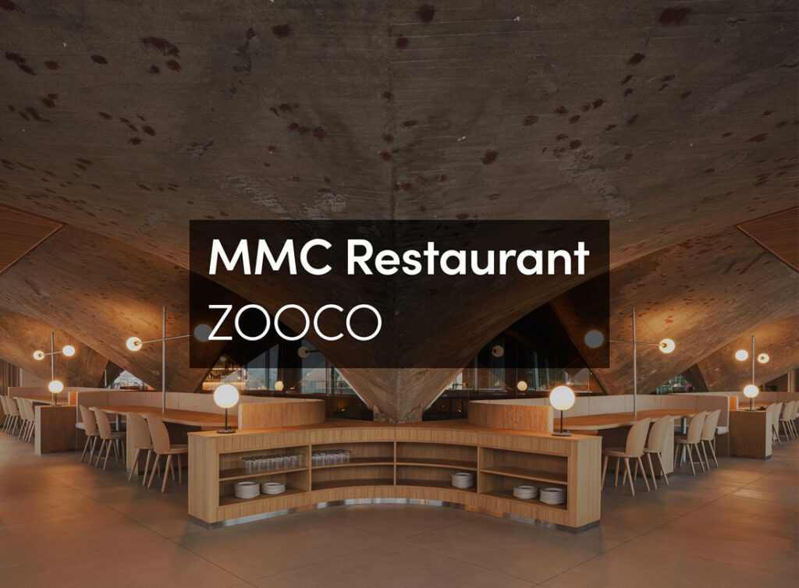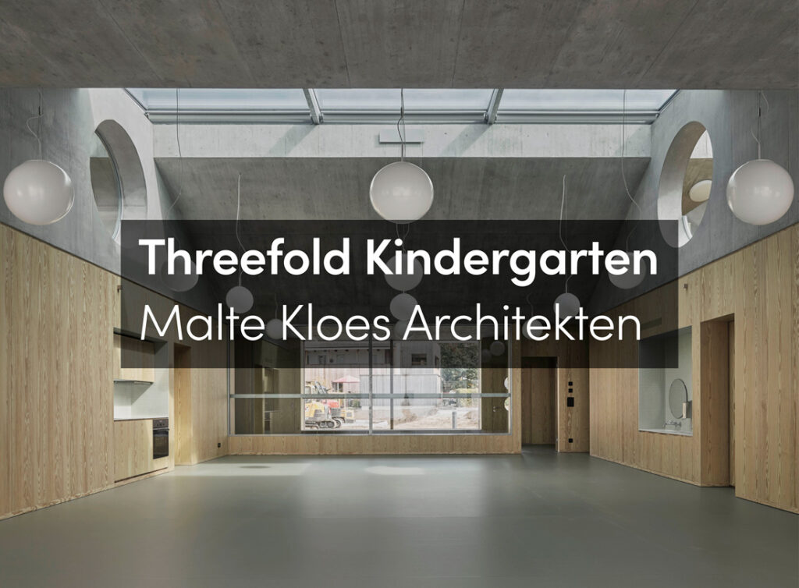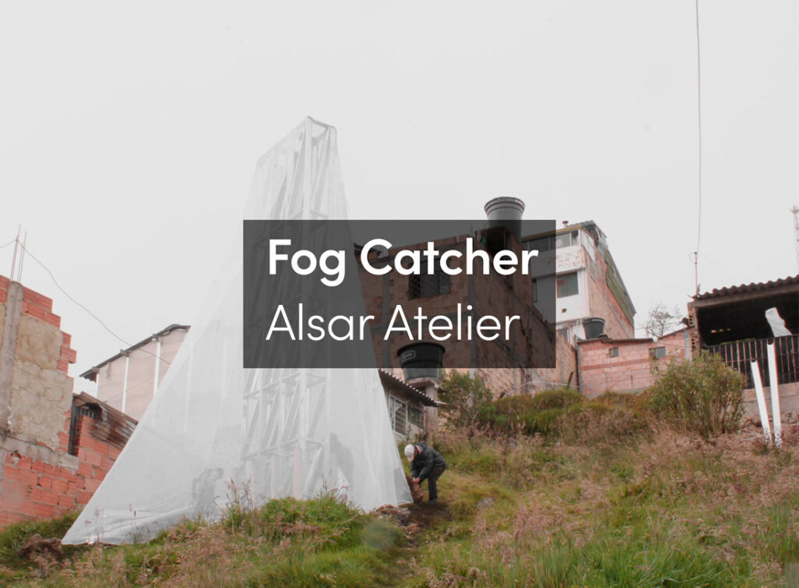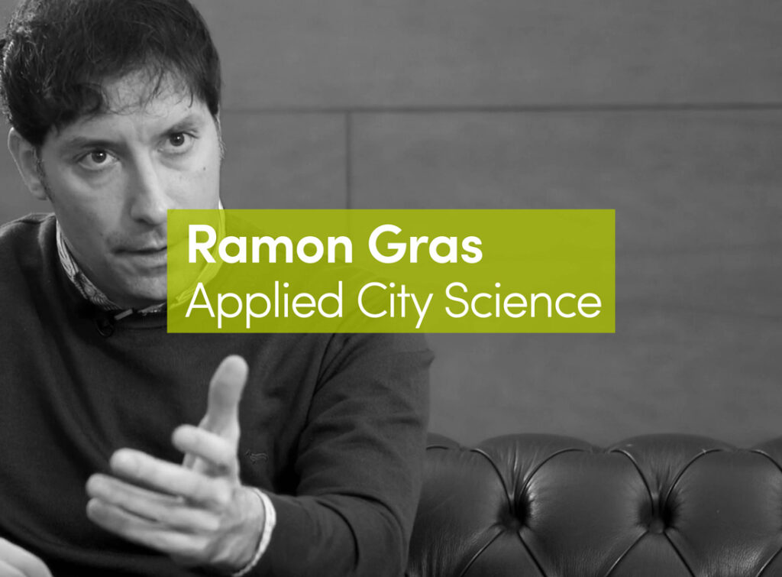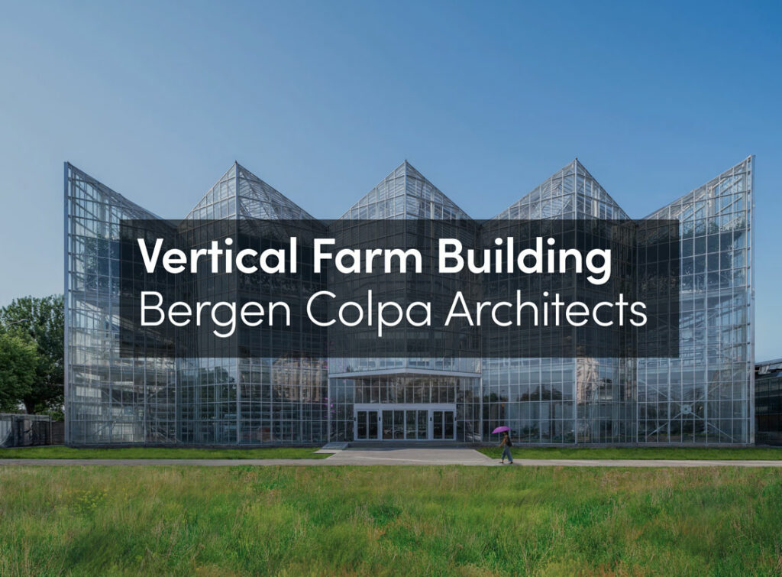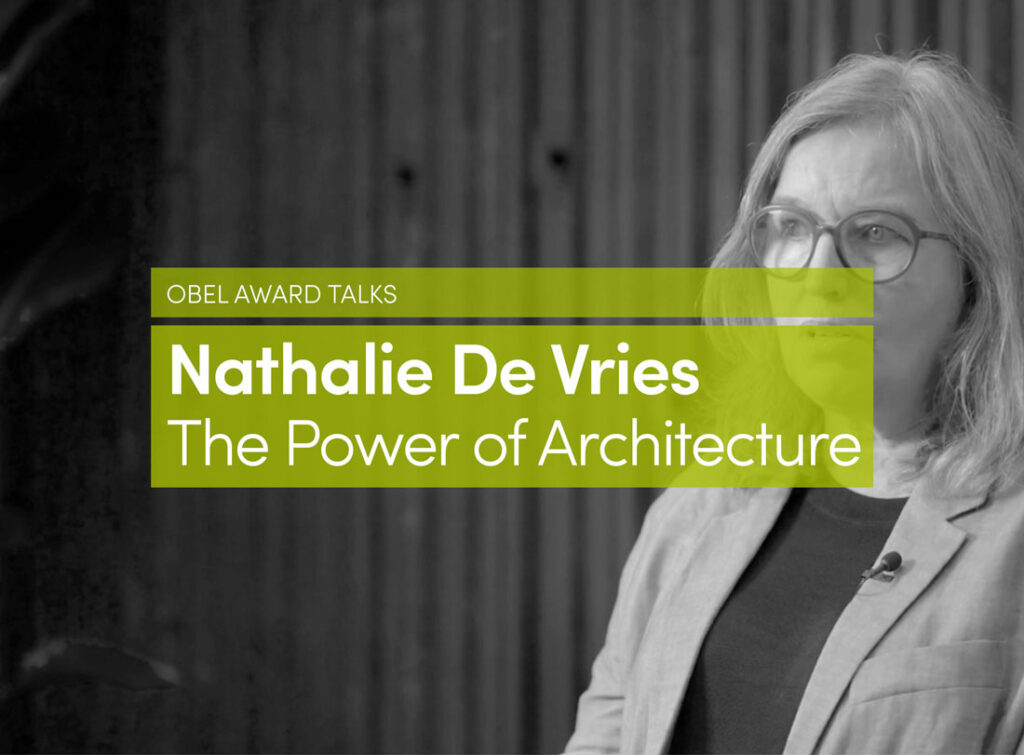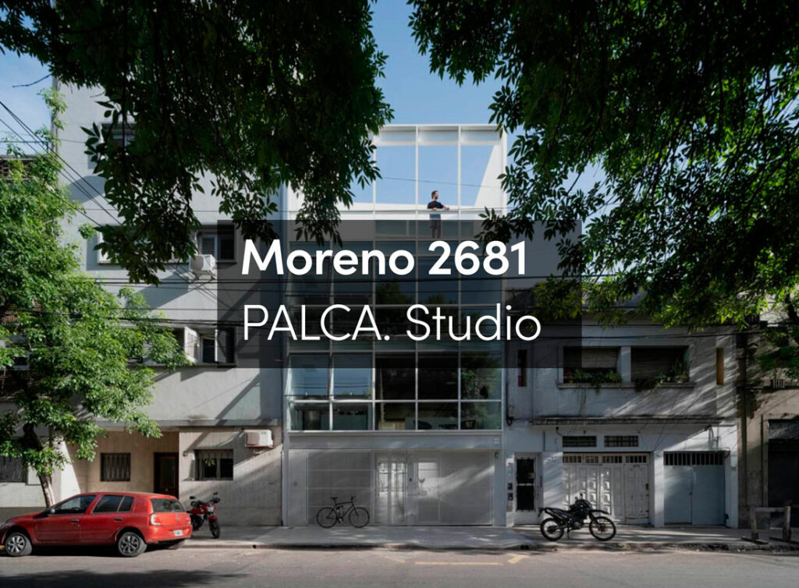After 18 months directing a context-specific research effort, designer Lucas Muñoz has created his largest project. The restaurant Mo de Movimiento is a compendium of several techniques and strategies mastered by the author throughout his career. Ventilation systems based on terracotta and water are the cooling hearts of a construction that deploys a complex, yet simple, water management system. These red clay elements cool down Madrid’s dry, hot air through an adiabatic exchange of temperature – in an innovative combination of vernacular knowledge and low technology, created specifically for this location by Lucas and his team. Furthermore, the space heats its own water using the remnant power of its two hand-made pizza ovens. There is also a triple filtration of the water supply: pumped through different deposits, grey water is reused to flush the toilets, and rain water and the runoff from the terracotta cooling systems are used to irrigate the garden. Water is a scarce resource in Madrid, and Lucas’ project for Mo de Movimiento is a design that counts on every drop for a chain of cooling, cleaning and gardening functions.
The design of every restaurant element answers to a process that posits the planet as a stockholder in the negotiations. Re-cycling, up-cycling, or simply properly using the right materials for the right purposes have been a conscious element of each intervention. There is a respect for the life cycle of each material, which has served as the bottom line in the creation of the project. Hence, all elements are conceived for a life cycle that includes maintenance and repair in their design, while taking decay and degradation as variables in the design process. The intervention uses aging as a resource, and the space is conceived to evolve into its final design, allowing nature and human use to become some of the main actors in its completion – while onlookers will be witnesses to this evolution.
Spaces
Façade
The facade of the space is covered with black steel plates that are always in shadow as it is a north-facing wall. Varnished with a water-based finishing, only the logo has been masked from this, to let rust fill the gap over the years.
Three massive folding windows can be lifted to let air circulate into the open space. The central window is set behind a brickwork lattice, where water nebulizers wet down the material, cooling the air as it flows indoors.
Triple-layered glass with encapsulated gas is used for the window panels, allowing a minimum heat exchange between the space inside and the street.
Entrance and shop
Parallel to the street, a terracotta table presides over this entrance space intended for breakfasts and as a waiting lobby. A modular shelving system displays some of the locally sourced products that are offered on the menu, for anyone to purchase. A massive chandelier hangs over this space. This unique piece was hand made by Lucas using recovered dead fluorescent tubes, electric wire clamps and standard aluminum plates.
Ovens
Two massive terracotta ovens welcome you when entering the restaurant; they were hand made by a Neapolitan master artisan. The interior of their walls is fitted with an installation of silver-soldered copper water pipes, through which water is heated from the residual heat of the ovens’ wood fires.
This hot water is stored and used for faucets, as back-up for the air heating and radiators, and for heating the floor of the open patio during winter.
Kitchen
This kitchen space was designed as a homage to Edward Hopper’s painting The Nighthawk. Its interior is clad with a variety of leftover white tiles reclaimed from previous projects built by Zimenta (the construction company responsible for this project). Lucas Muñoz designed an ordering system that would allow the tile installer to easily follow the order and complete the wall with little hesitation.
The result is a patchwork of white tiles that serves its function while achieving a near zero footprint in terms of material consumption.
Bar
A terracotta tile bar system was designed to improve the wait staff’s performance.
Conceived like an F1 box, it has an open double entrance and all service machines are reachable on its perimeter, while a central island allows for more complex preparations. Three tall towers on the wall side hold alcoholic drinks, hiding them from direct view in order to avoid revealing their logos and content.
Main room
The main space is about 25 meters long and 6 meters high. It was previously divided into two floors, and this can still be seen in some cut marks on the raw plaster-covered steel columns and in the height of a massive beam that crosses the space where it meets the patio at the end.
The roof is crossed by 1.5-meter-wide thick black lines that are recycled textile acoustic panels. They were installed following a design that incorporated them as-is, with hardly any cutting, thus avoiding an abundance of leftovers and cut-outs.
Below, there are galvanized steel trays for the building installations, together with PVC pipes for the electric wiring and other devices, including modems and water pumps for the adiabatic ventilation system. As a last hanging layer from the roof, a metallic construction mesh was installed as a modular system that allows for easy maintenance of the installations above it, while providing easy modularity and possible repositioning of any elements that hang from it.
These elements include the terracotta vases for ventilation and all the ceiling lamps, which are knotted to the mesh using rope.
Patio
A massive patio of almost 300 m2 is the green heart of the space.
It was designed as a set of parallel rows creating corridor spaces divided by linear benches made with tiles from the site and produced using the construction rubble from the demolition of the previous space.
Between these benches, nine bitter orange trees of more than three meters in height were planted by the landscape designer Fernando Martos. His collaboration on the design with Lucas Muñoz fit these live elements into the concept as a reminder of the massive orange tree cutting that is taking place in Spain due to the importation of the fruit from cheaper locations overseas.
Three big parallel beams cross the top of this open space. The beams used to support the ceiling that covered the theatre in its origins. The lighting consists of a series of inverted pyramids made with parking lamps rewired for LEDs. Between the beams, a rain-proof retractable roof and a retractable shading system were installed.
The dark walls of this space were preserved from its previous use. Since they were coated with an indoor plaster finish and paint, the usual solution would have been to remove this layer manually or panel it over with a prefabricated exterior finish. Instead, the design conceived by Lucas Muñoz consolidated these walls mechanically by screwing lengths of chicken wire to the solid structure behind them.
This flexible mesh prevents the walls from crumbling, while also allowing climbing plants to grow all over the perimeter of the space. This design solution incorporates greenery as a structural layer that will protect and preserve the walls over the years.
Finally, parking lights were installed in geometric formations with reminiscences of American minimalism.
Ventilation
Indoor, terracotta hanging vases
A collection of nine different massive terracotta vases were hand-crafted by the master artisan Antonio Moreno Arias in Badajoz, Spain. Lucas Muñoz contacted the craftsman, who still uses an Arabic underground oven that is more than 500 years old, and he, Muñoz and Joan Vellvé Rafecas designed the pieces. The original idea follows on one very experimental piece that Lucas created for his graduation project for the Master in Contextual Design at the Design Academy Eindhoven. The concrete piece he made for his graduation collection, Foundations, was adapted to terracotta and engineered by the Eindhoven-based Greek refrigeration expert Argyris Papadopoulus and the Zetus engineers who worked on the construction of the space. After some tryouts and design improvements, the hanging elements were tested in Madrid in last year’s hot dry summer. They achieved a temperature drop of up to 15 degrees Celsius.
The system is based on the adiabatic heat exchange that naturally happens between hot dry air and a wet environment, what is called the wet pulp effect. The terracotta vases are equipped with a fan at the open top, a water nebulizer system inside and a water pump at the bottom.
Air is forced by the fans through the interior, which is intermittently soaked in water by the nebulizers. That is where the heat exchange happens. The remaining water is pumped out at the bottom and re-directed for use in watering the garden.
Patio, terracotta patio wall systems
These four wall elements that preside over the wall of the patio function under the same principle as the indoor floating vases – only their shape and configuration is different. Designed in collaboration with Joan Vellvé Rafecas, the metal structure holds an array of hand-made terracotta tiles. On the top of each of them, there is a set of four fans that force the air to run through vertical wet corridors. When it reaches the bottom, the cooled and humidified air is directed into the open space by an aluminum mouth.
The four elements hang from the beams in the patio and are fixed to the wall as well as grounded on the floor. Like the indoor floating vases, they can be operated using specifically developed smart phone app and, thus, their air-water rhythms can be configured to adapt their performance to different weather situations.







