https://urbannext.net/jakoba-mulderhuis/
| Jakoba Mulderhuis: Future-proof Building https://urbannext.net/jakoba-mulderhuis/ |
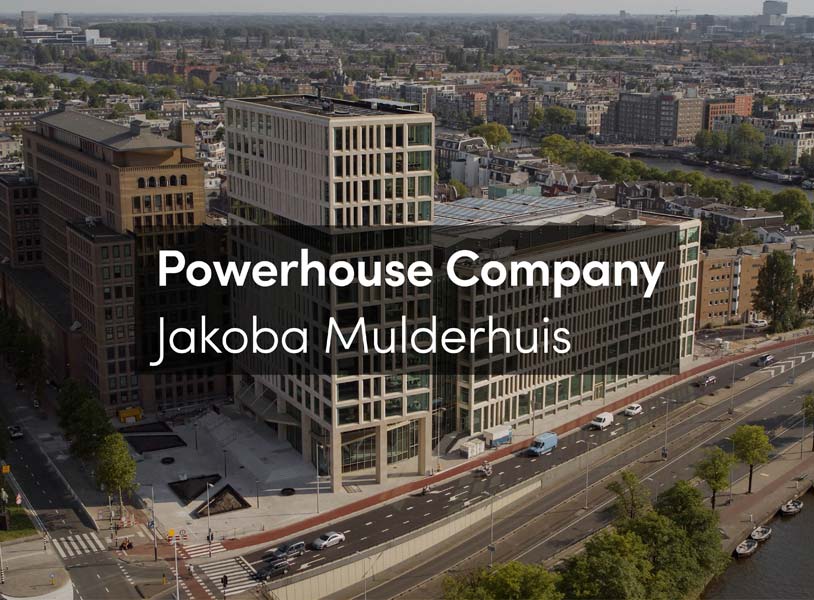
Categories: de Architekten Cie., Energy and sustainability, High Density, Marc Koehler Architects, Powerhouse Company, Project, Territory and mobility, Urban Paradigms
Jakoba Mulderhuis on Rhijnspoorplein is the Amstel Campus’s grand finale, situated on Wibautstraat. The building will accommodate some 6,000 to 7,000 students from the Faculty of Technology, encompassing approximately 25,000 m2 worth of teaching programs.
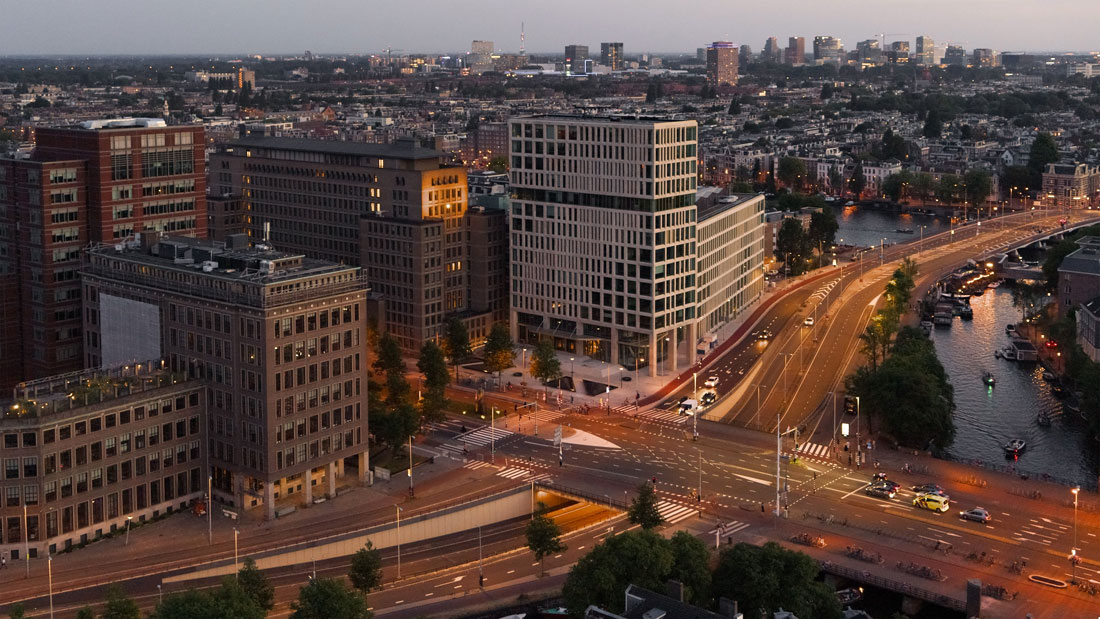
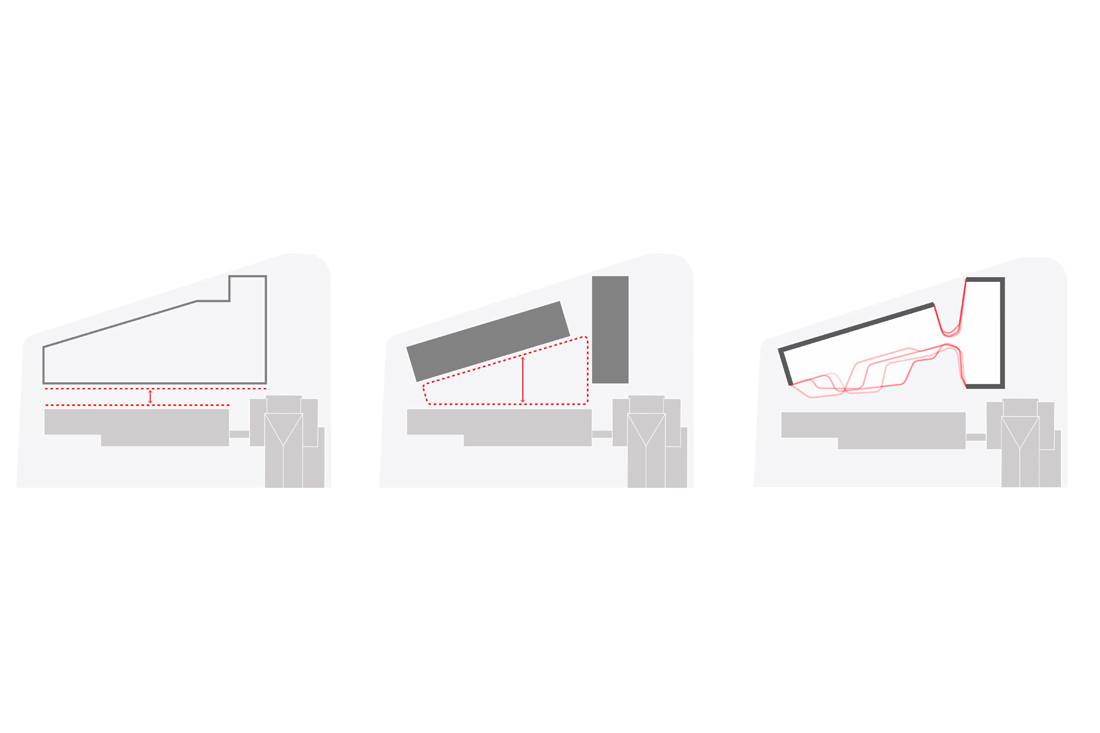
Jakoba Mulderhuis is situated in a striking location, on the corner of Wibautstraat and Mauritskade, and by the edge of the historical inner city on the Singelgracht canal. Together with Benno Premselahuis, a listed building on the other side of Wibautstraat, Jakoba Mulderhuis forms a gateway to the city. The high-rise structures on both sides of the street lend the setting a monumental quality that connects the architectural elements in the vicinity. Jakoba Mulderhuis comprises a slimline tower (54 meters tall, 13 stories) and a low-rise block (33 meters, 6 stories) on Mauritskade. The positioning of the tower constitutes a work of art from an urban planning perspective. Widening Wibautstraat has created a compelling entrance to the city center.
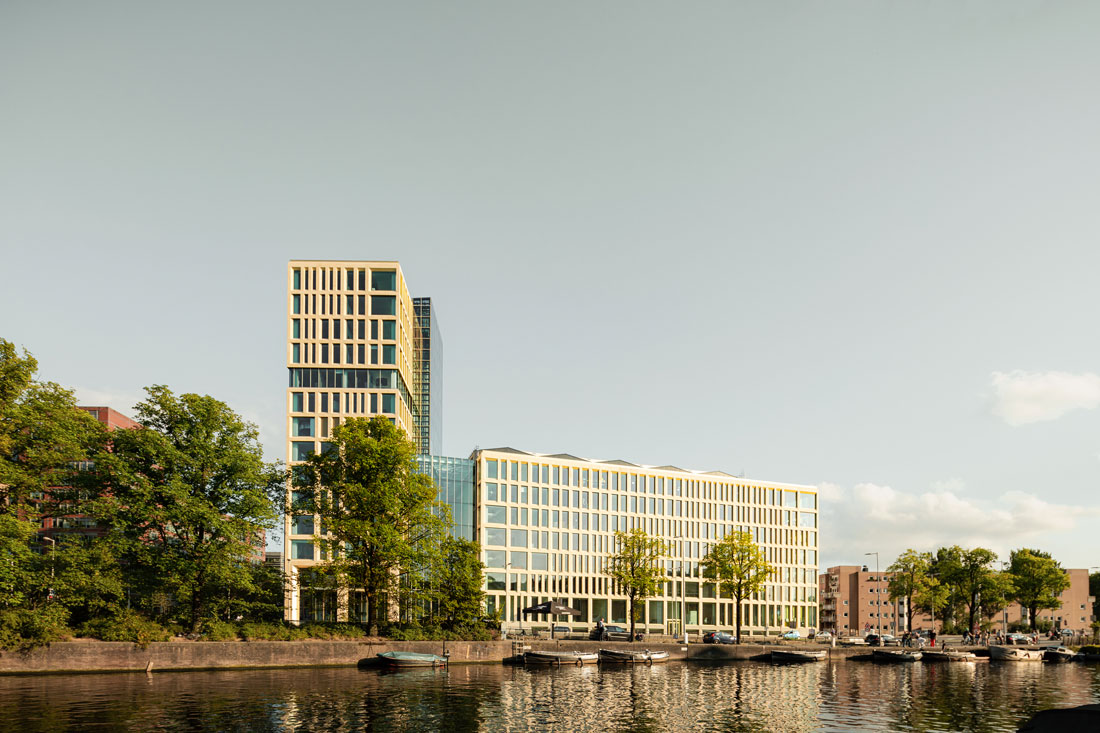
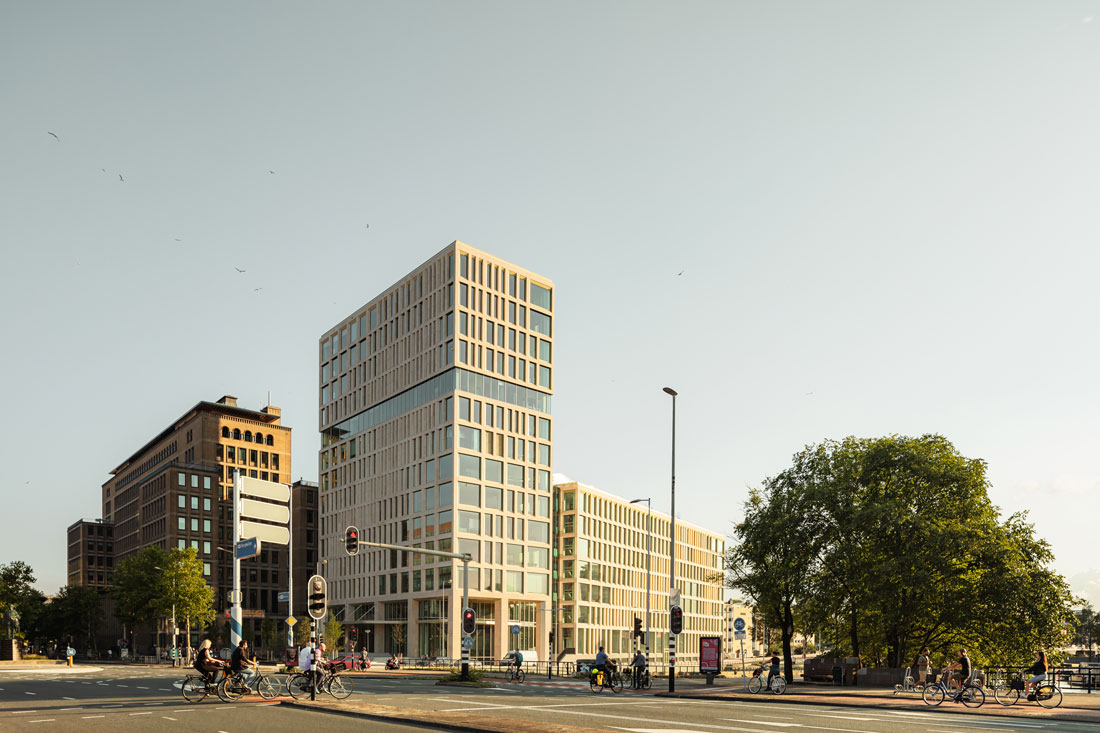
Former Amsterdam UAS architecture students Marc Koehler (Marc Koehler Architects) and Nanne de Ru (Powerhouse Company) collaborated on the design for Jakoba Mulderhuis and involved de Architekten Cie. in the design team in 2014. The result is a sustainable, flexible educational building with an open character and state-of-the-art facilities, which is entirely tailored to the rich learning environment. Education, research, professional practice and the local area all converge here. The rhythmic play of the façade is imbued with a subtle psychology. A pattern running upwards from left to right is visible from all angles, serving to remind students of progress and development. The prefab façade was fitted without the use of scaffolding and has been finished with recycled aluminum window frames and natural stone in line with passive construction principles. The Jura limestone is the same color as that of the adjacent Theo Thijssenhuis, ensuring harmony with the surroundings and reinforcing the monumental, future-proof character. The open structure allows for a flexible layout on each floor in the building. Open and closed sections have been varied for each story, fine-tuned to the orientation, view and solar load.
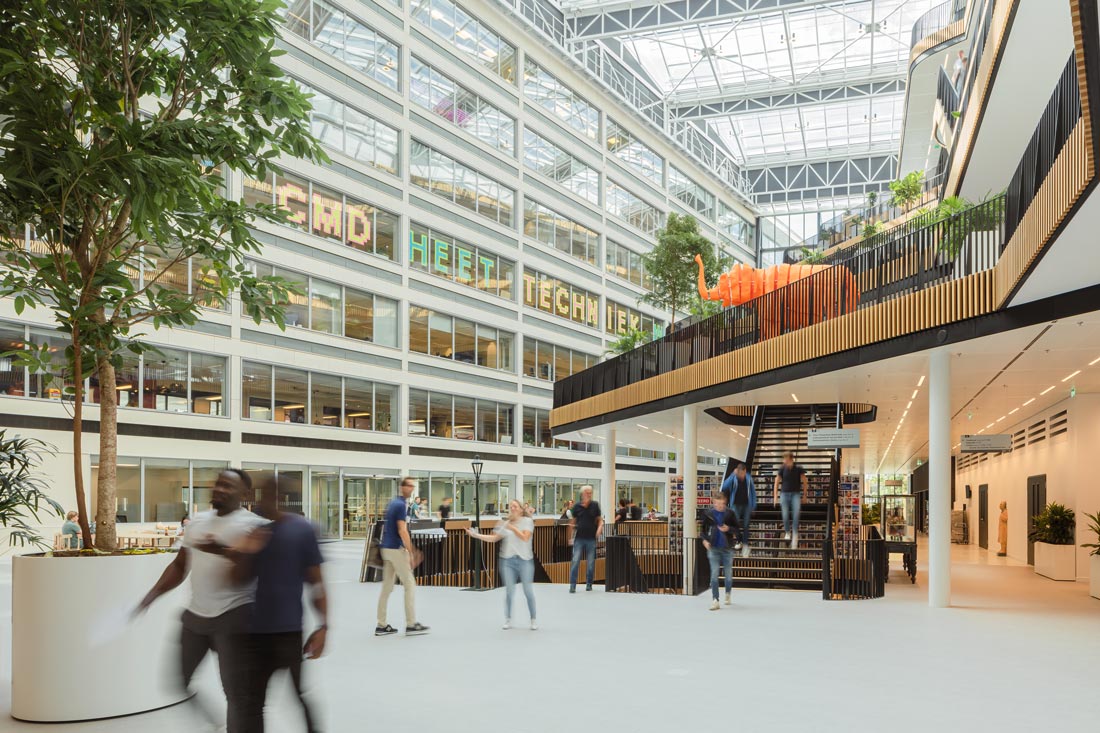
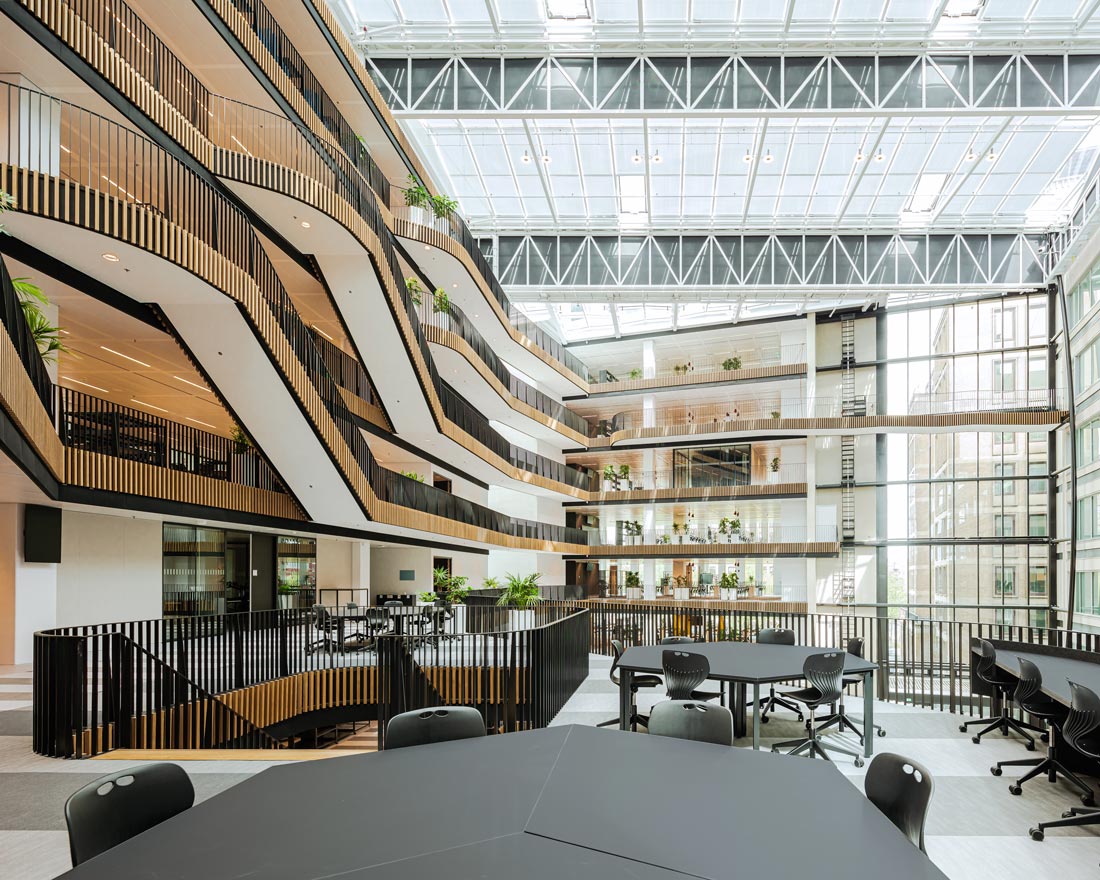
The flexible set-up including ample spans between the columns, movable interior walls and smart equipment makes modifying the interior to changed notions of studying and teaching straightforward. Teaching staff will be able to customize their rooms with a mixture of teaching forms and spatial set-ups, such as group work at table islands, classrooms, labs, quiet study places and meeting areas – so-called blended learning. The architects are the first generation of Amsterdam UAS graduates to have been taught on the basis of project-oriented education in the former Leeuwenburg building and have given their positive experiences of blended learning maximum expression in the new design.
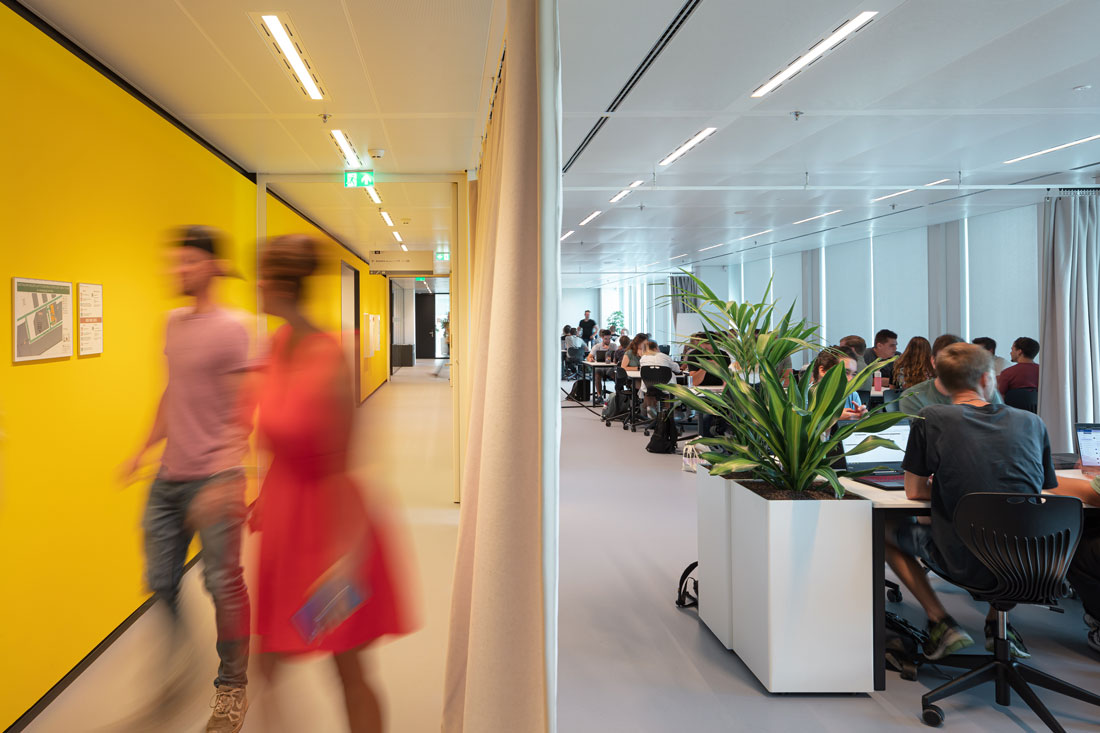
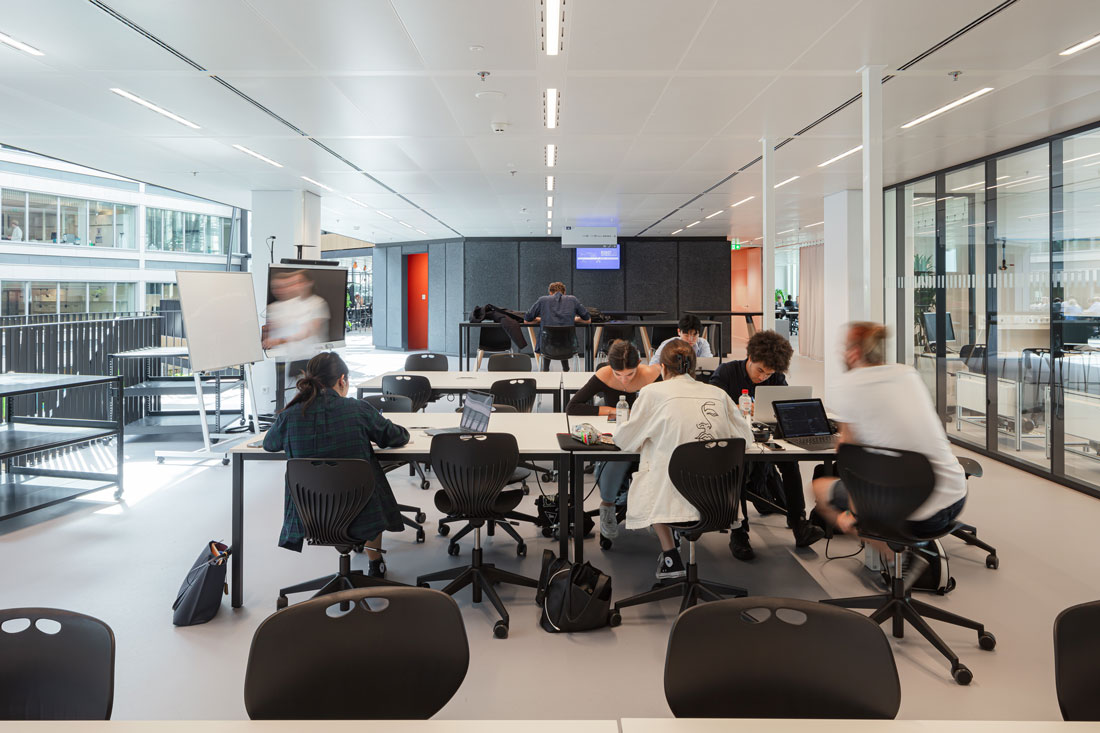
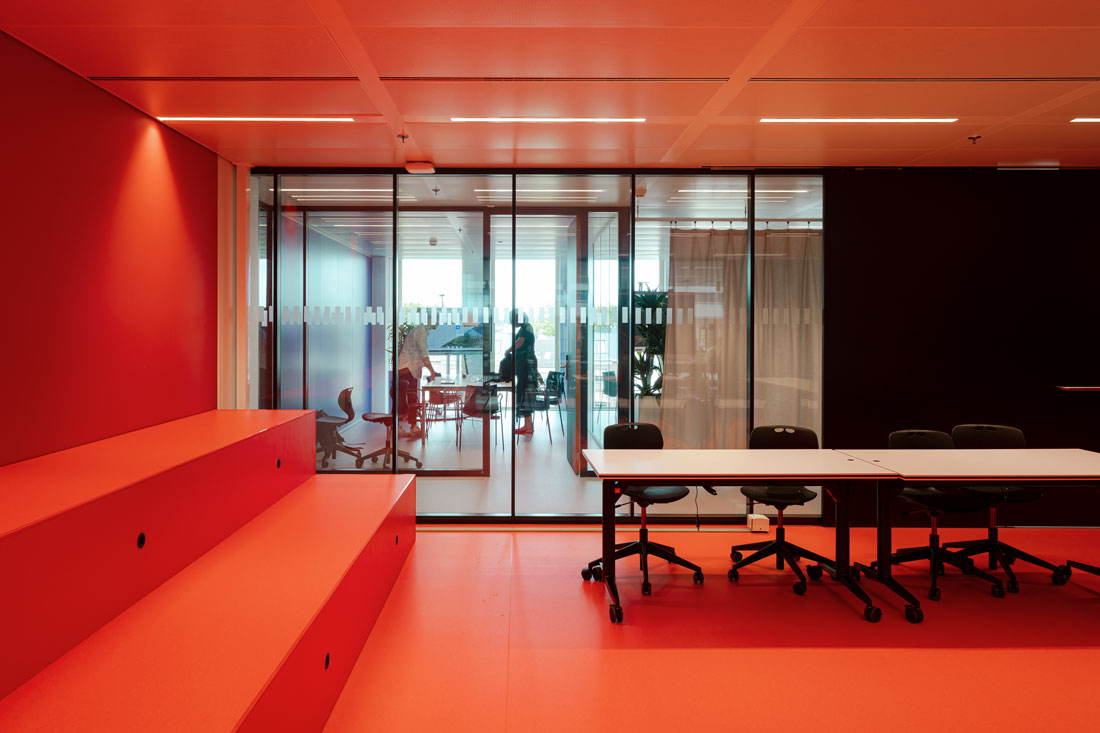
The vision of a sustainable building is based on recycling, minimizing consumption, use of sustainable energy and sustainable implementation of the construction work. The flexible structure also makes Jakoba Mulderhuis future-proof for the long term. The building can be adapted to fulfil other functions with relative ease due to the fact that the high-rise and low-rise wings are capable of functioning separately from one another. In 2014, the design was awarded a BREEAM Excellent score of 76.22%, the second highest level of certification for sustainable design. The building now has an A++ energy label. Due to the atrium, passive solar power is being used and the natural daylight creates an extremely comfortable, healthy working environment and above all saves a considerable amount on electricity. There is a green roof at the top, with space for flora and fauna and solar panels generating 34,000 kWh on average. Nesting facilities have been created up high for swifts and bats. The building is connected up to a thermal storage system and uses submetering, thus rendering the consumption per floor transparent in real time. Nigh on 25% of the movable furniture is recycled. Smart toilet groups reduce water consumption by around 30%, and the LED lighting in the building responds to sunlight and motion. Every floor has a Join the Pipe water station where you can get clean drinking water and indirectly contribute to the provision of clean drinking water in poorer countries.
| ISSN : 2575-5374 |